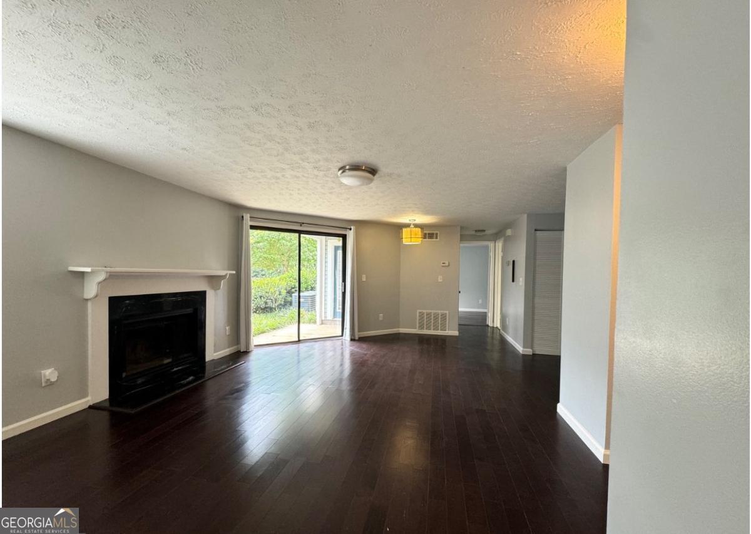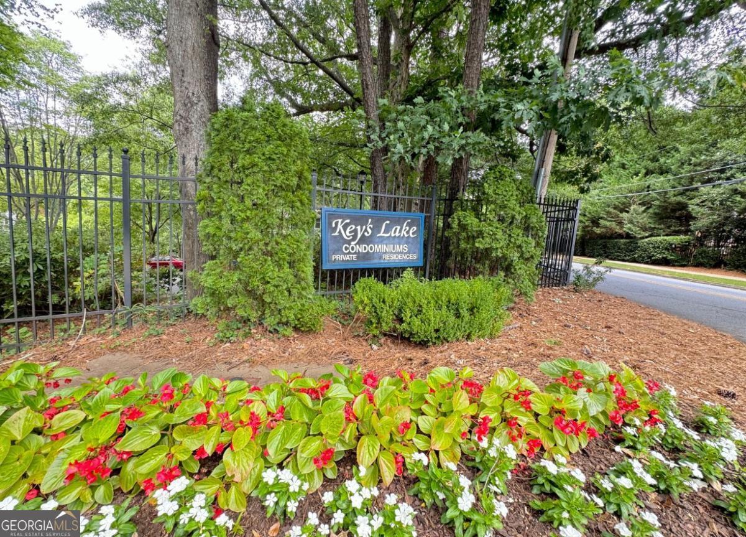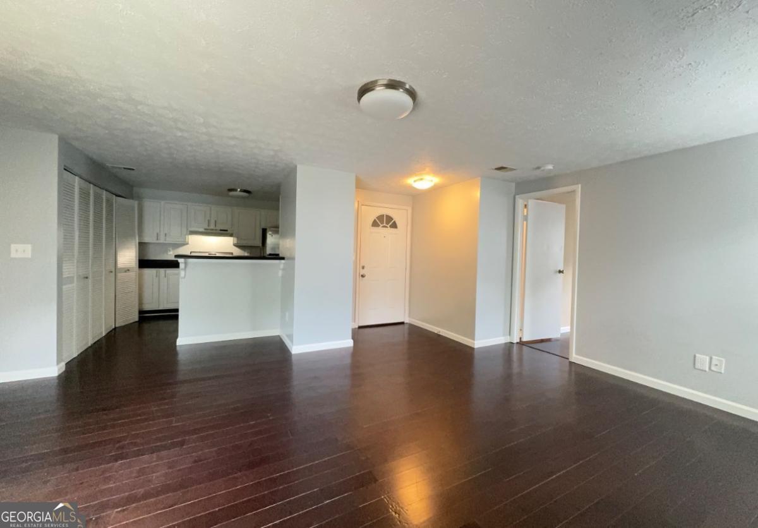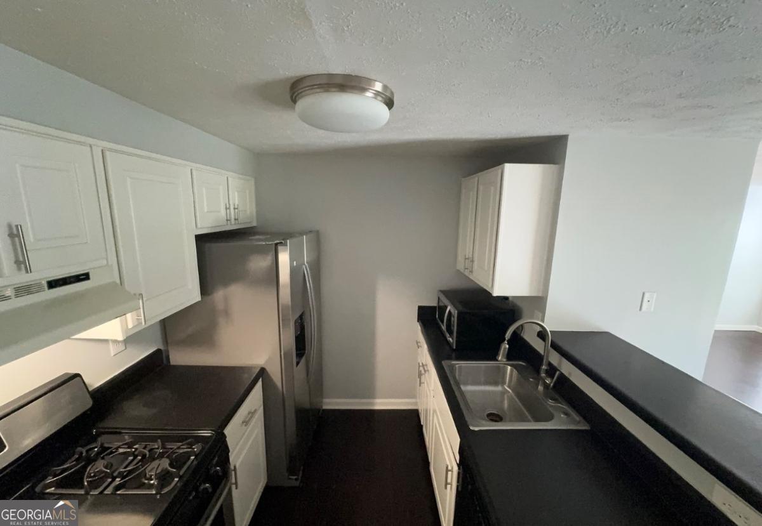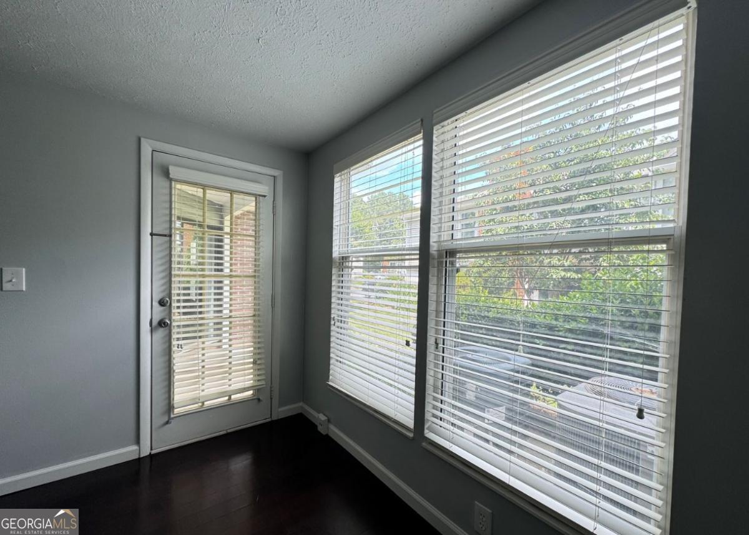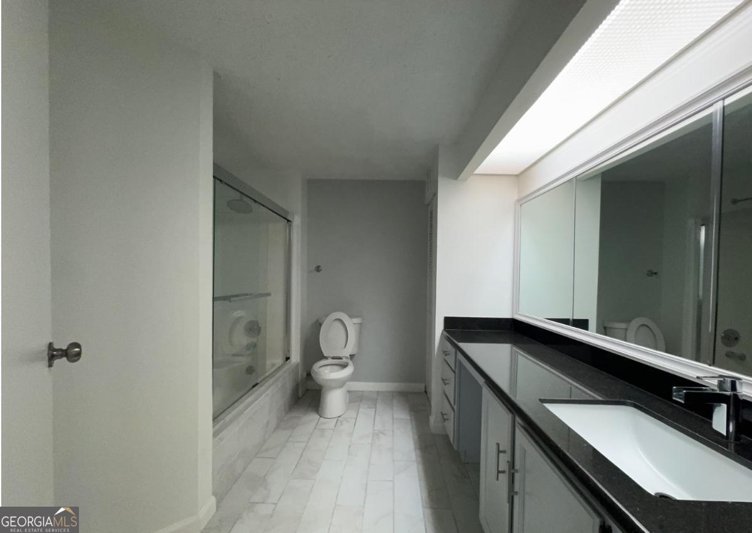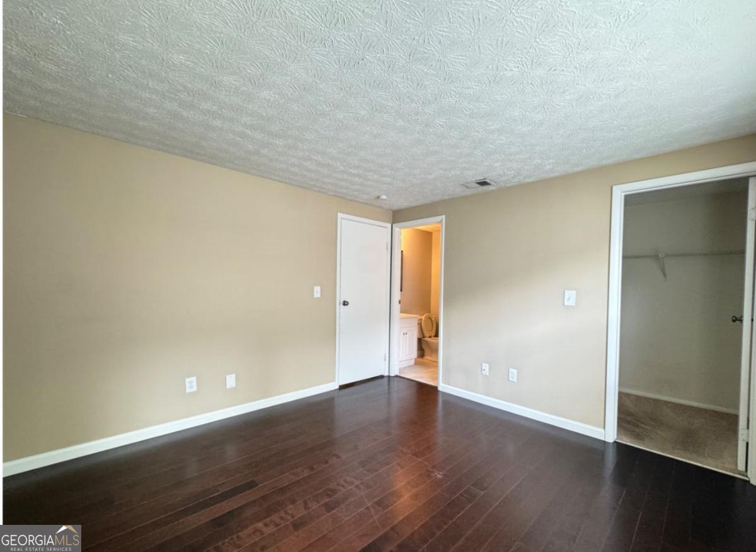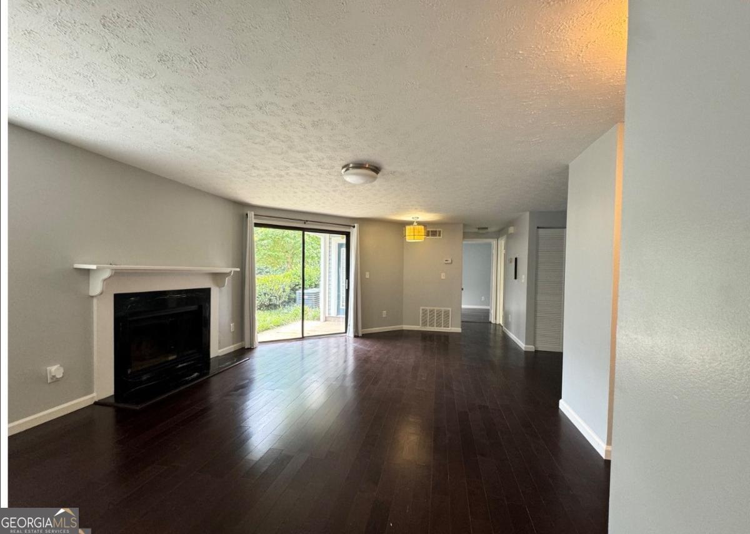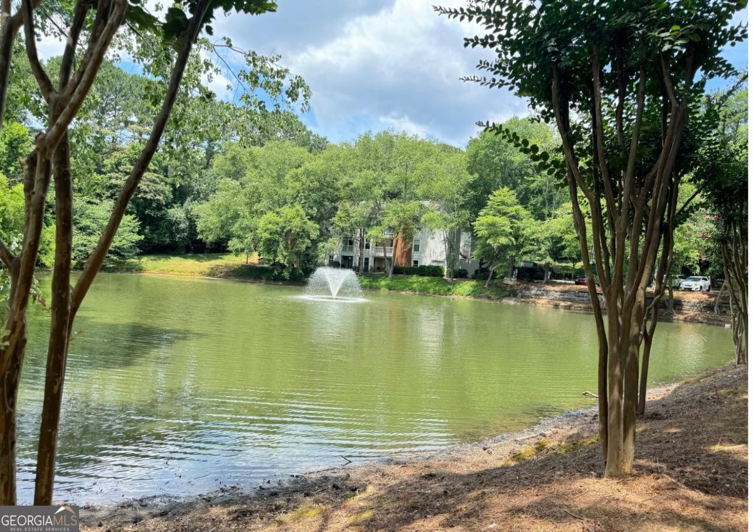Hi There! Is this Your First Time?
Did you know if you Register you have access to free search tools including the ability to save listings and property searches? Did you know that you can bypass the search altogether and have listings sent directly to your email address? Check out our how-to page for more info.
- Price$1,550
- Beds2
- Baths2
- SQ. Feet1,064
- Built1985
1291 Keys Lake Drive Ne, Brookhaven
Welcome to this beautifully updated two-bedroom, two-bath condominium nestled in the sought-after Brookhaven area. Designed with both style and functionality in mind, this home boasts an open floor plan filled with natural light, a modern kitchen equipped with stainless steel appliances, and generously sized bedrooms complemented by well-appointed bathrooms. Hardwood floors flow seamlessly throughout the living areas, while the bathrooms feature elegant tile finishes. As a ground-level unit, it offers easy access from the parking lot-perfect for carrying in groceries or shopping bags with ease. The kitchen also includes a spacious pantry with a convenient washer and dryer. Set within the tranquil Keys Lake community, residents enjoy mature landscaping, a peaceful lake, and a prime location just minutes from top dining, shopping, and major highways. This condo is the ideal combination of comfort, convenience, and charm. Don't miss the chance to make it yours-schedule your showing today!
Essential Information
- MLS® #10605799
- Price$1,550
- Bedrooms2
- Bathrooms2.00
- Full Baths2
- Square Footage1,064
- Acres0.00
- Year Built1985
- TypeResidential Lease
- Sub-TypeCondominium
- StyleTraditional
- StatusActive
Amenities
- UtilitiesCable Available, Electricity Available, High Speed Internet, Sewer Connected, Water Available
- ParkingAssigned
Exterior
- Lot DescriptionNone
- RoofComposition
- ConstructionVinyl Siding
Additional Information
- Days on Market81
Community Information
- Address1291 Keys Lake Drive Ne
- SubdivisionKeys Lake
- CityBrookhaven
- CountyDeKalb
- StateGA
- Zip Code30319
Interior
- Interior FeaturesHigh Ceilings, Roommate Plan, Separate Shower, Split Bedroom Plan, Walk-In Closet(s)
- AppliancesDishwasher, Dryer, Microwave, Oven/Range (Combo), Refrigerator, Stainless Steel Appliance(s), Washer
- HeatingCentral
- CoolingCentral Air
- FireplaceYes
- # of Fireplaces1
- StoriesOne
School Information
- ElementaryWoodward
- MiddleSequoyah
- HighCross Keys
Listing Details
- Listing Provided Courtesy Of Capital City Legacy Group
Price Change History for 1291 Keys Lake Drive Ne, Brookhaven, GA (MLS® #10605799)
| Date | Details | Price | Change |
|---|---|---|---|
| Active | – | – | |
| Price Change | – | – | |
| Price Reduced | $1,550 | $50 (3.13%) | |
| Active | – | – | |
| Price Change | – | – | |
| Show More (2) | |||
| Price Reduced (from $1,700) | $1,600 | $100 (5.88%) | |
| Active (from New) | – | – | |
 The data relating to real estate for sale on this web site comes in part from the Broker Reciprocity Program of Georgia MLS. Real estate listings held by brokerage firms other than Go Realty Of Georgia & Alabam are marked with the Broker Reciprocity logo and detailed information about them includes the name of the listing brokers.
The data relating to real estate for sale on this web site comes in part from the Broker Reciprocity Program of Georgia MLS. Real estate listings held by brokerage firms other than Go Realty Of Georgia & Alabam are marked with the Broker Reciprocity logo and detailed information about them includes the name of the listing brokers.
The information being provided is for consumers' personal, non-commercial use and may not be used for any purpose other than to identify prospective properties consumers may be interested in purchasing. Information Deemed Reliable But Not Guaranteed.
The broker providing this data believes it to be correct, but advises interested parties to confirm them before relying on them in a purchase decision.
Copyright 2025 Georgia MLS. All rights reserved.
Listing information last updated on December 13th, 2025 at 8:30am CST.

