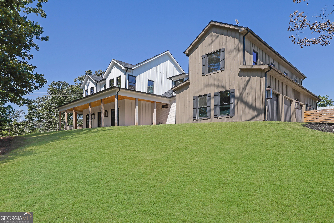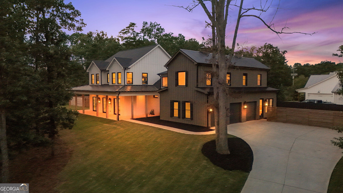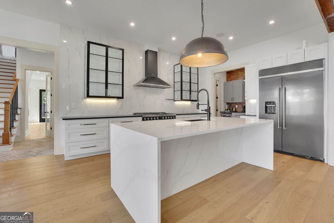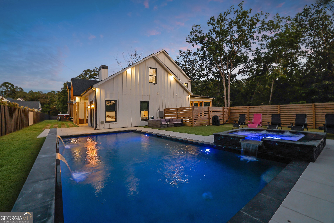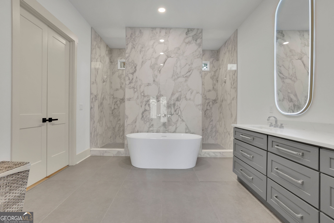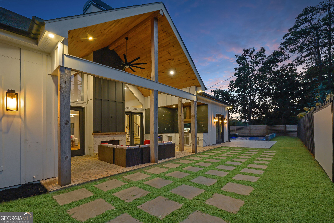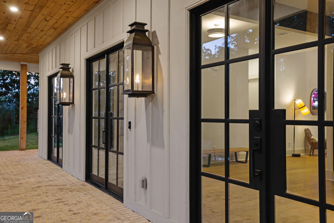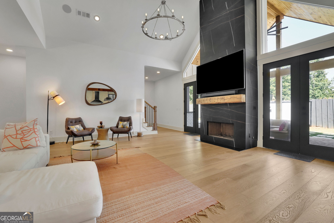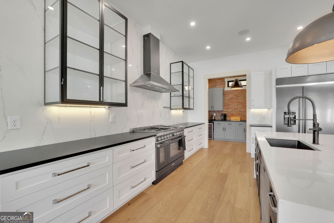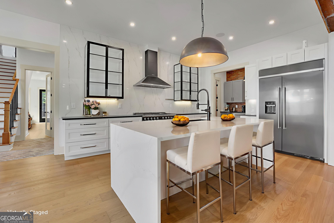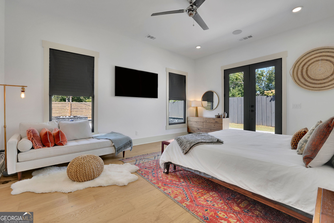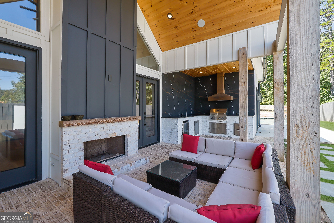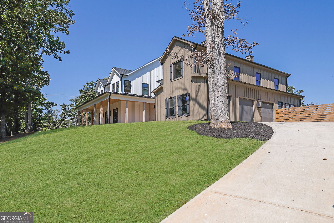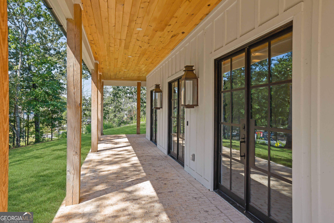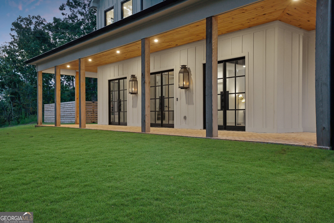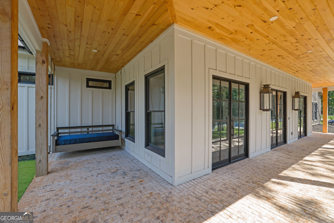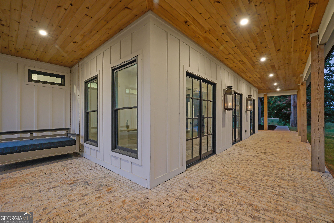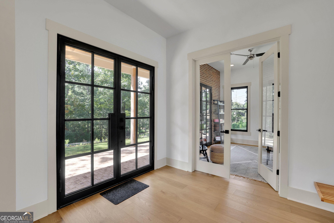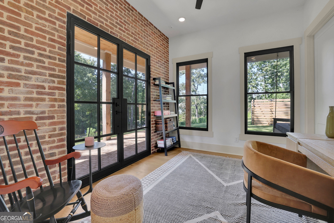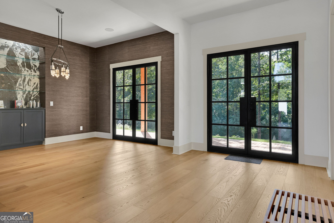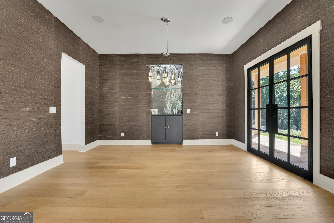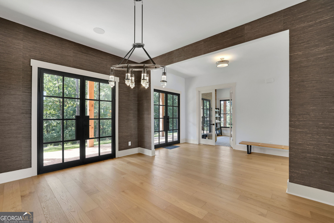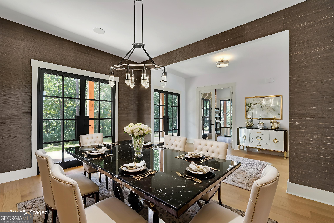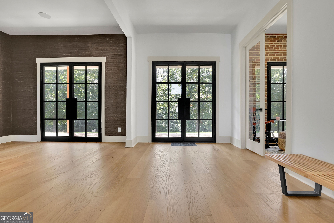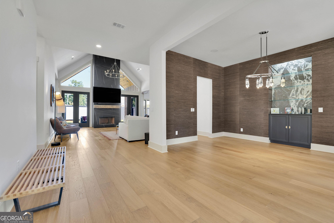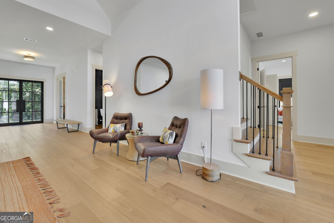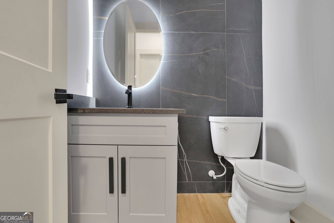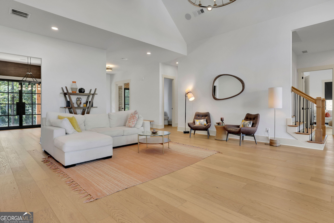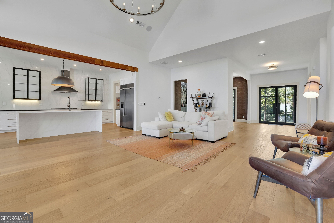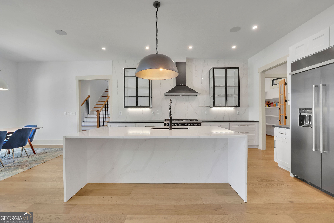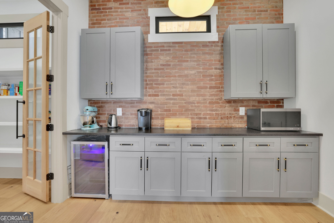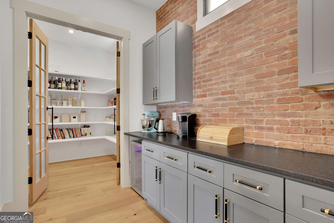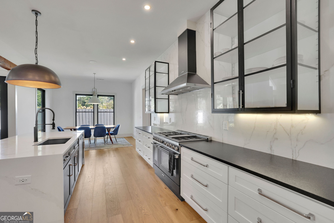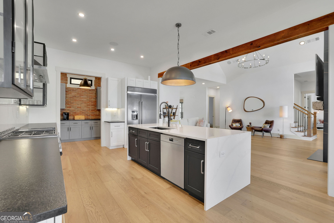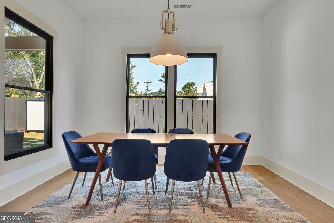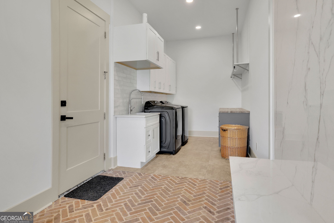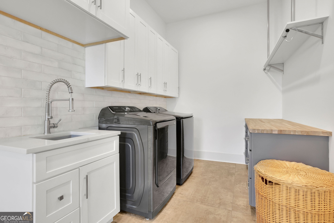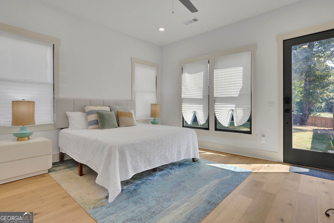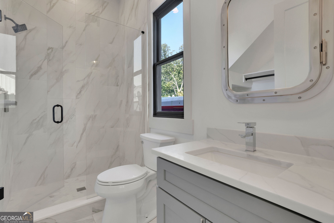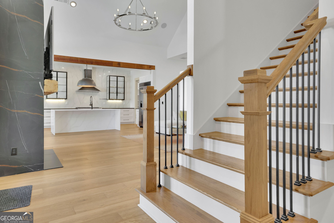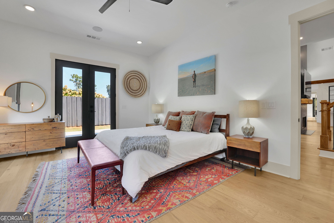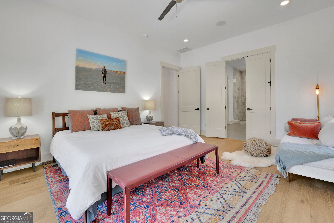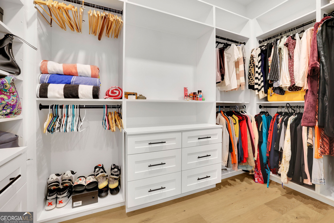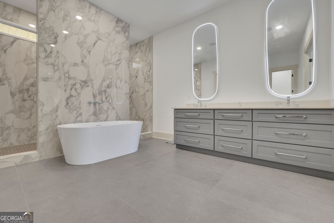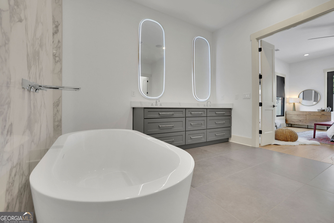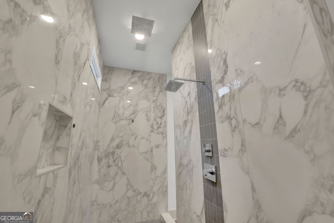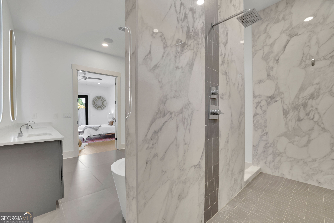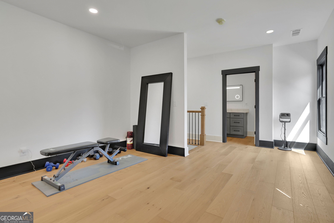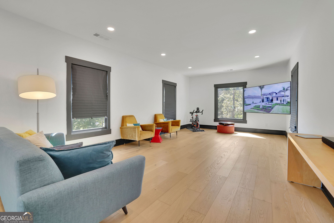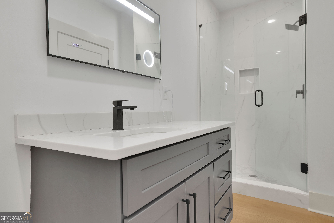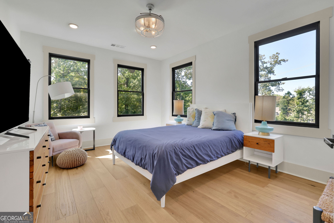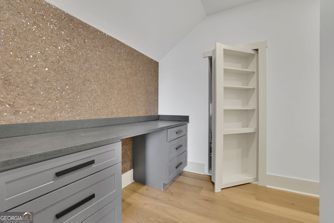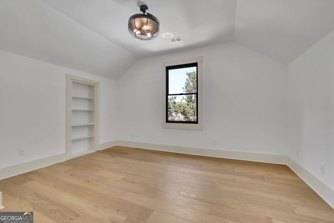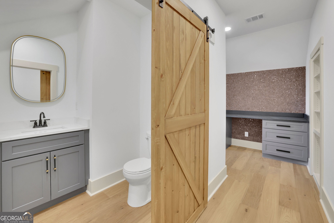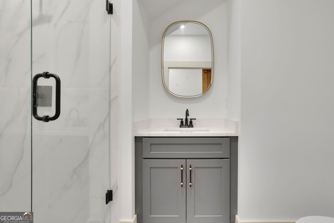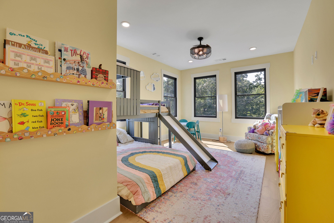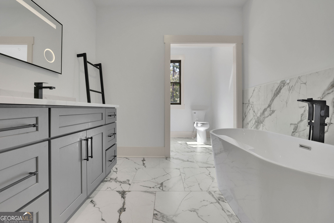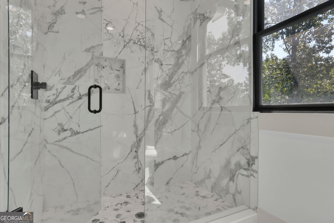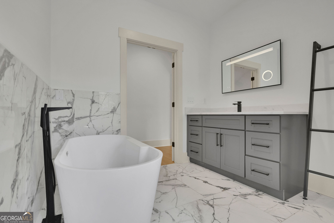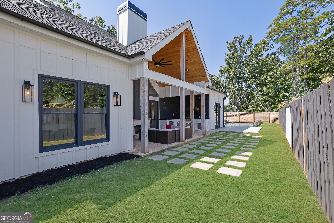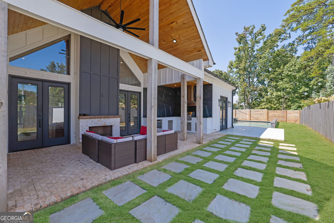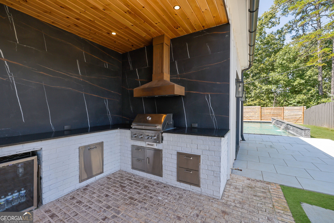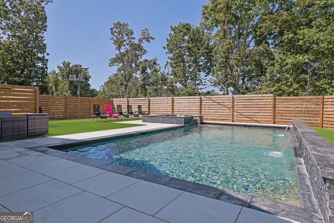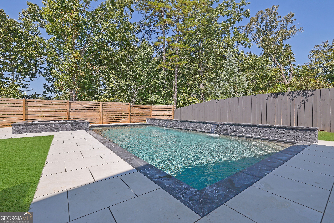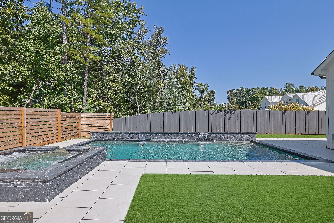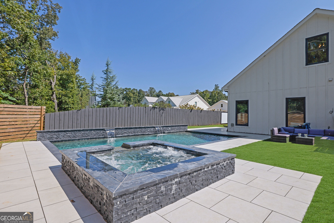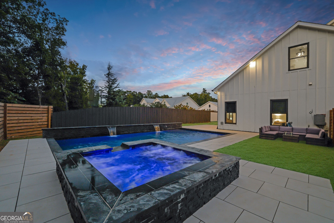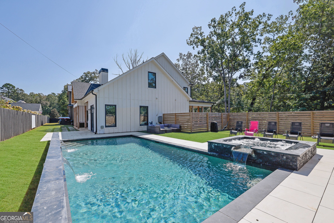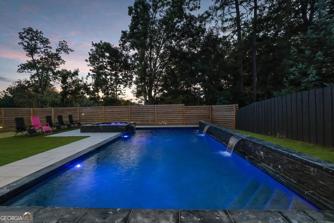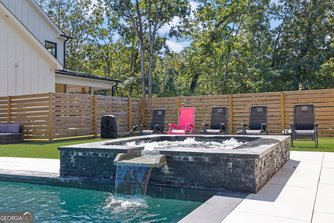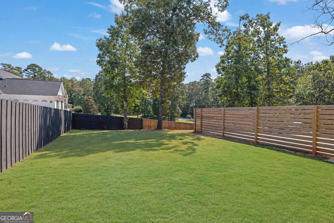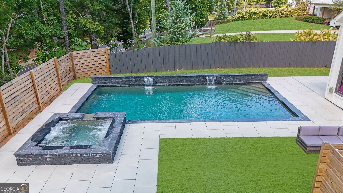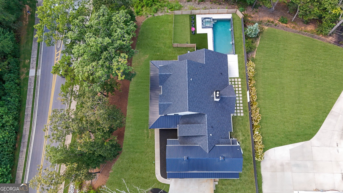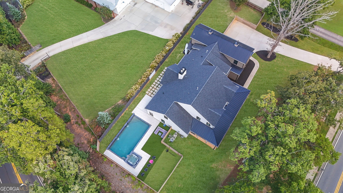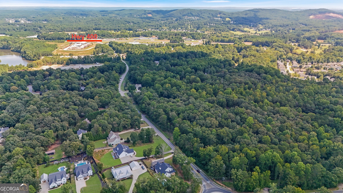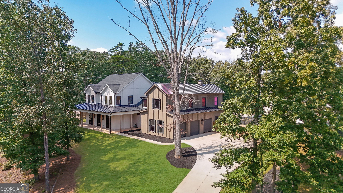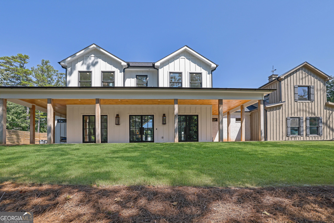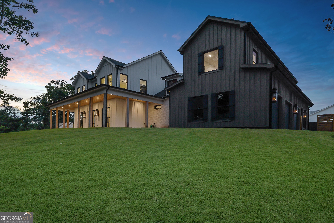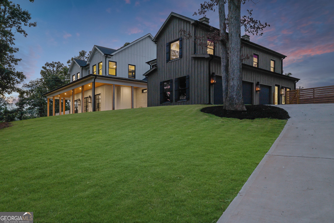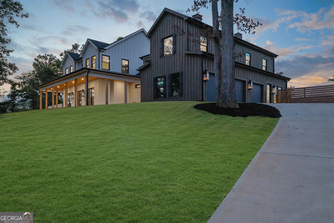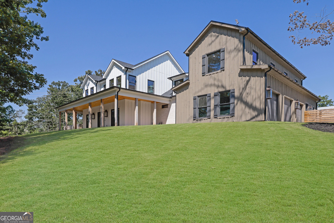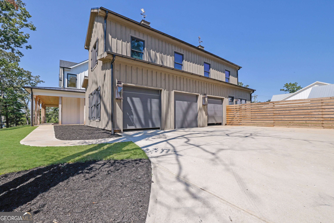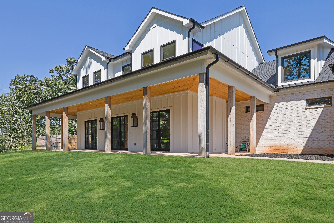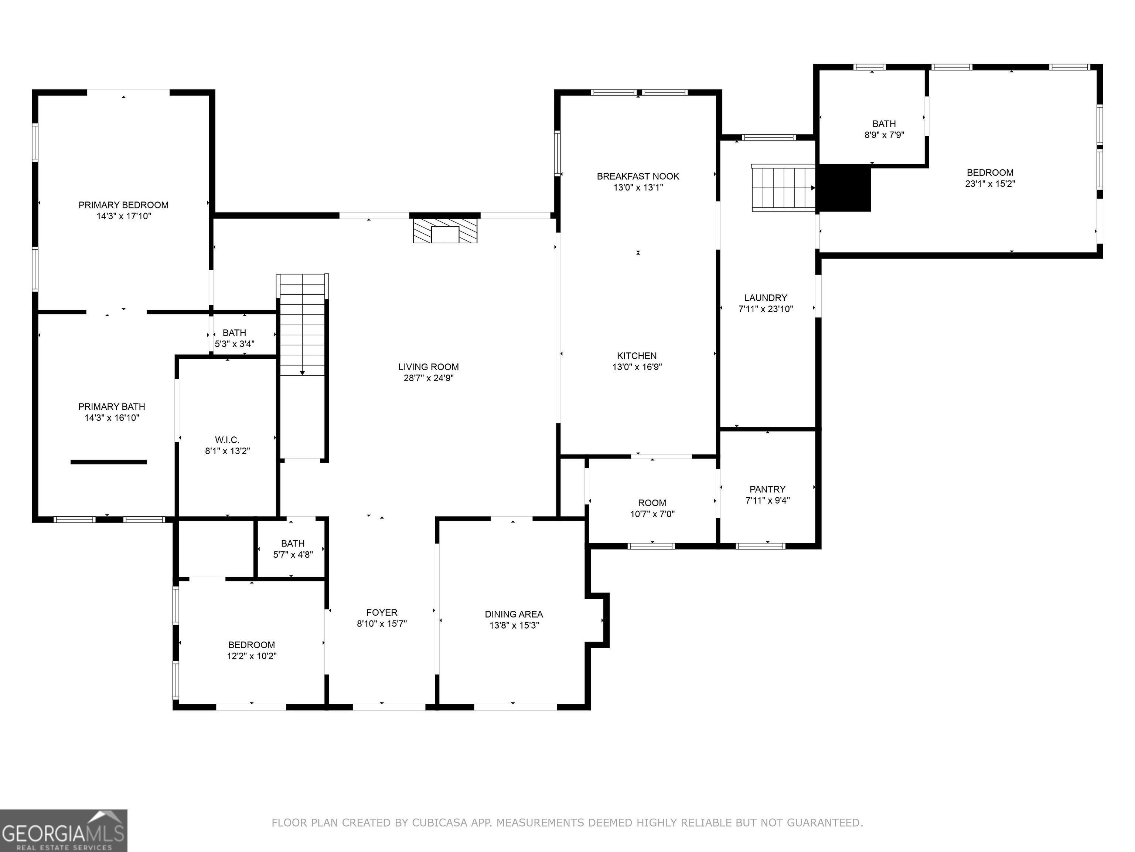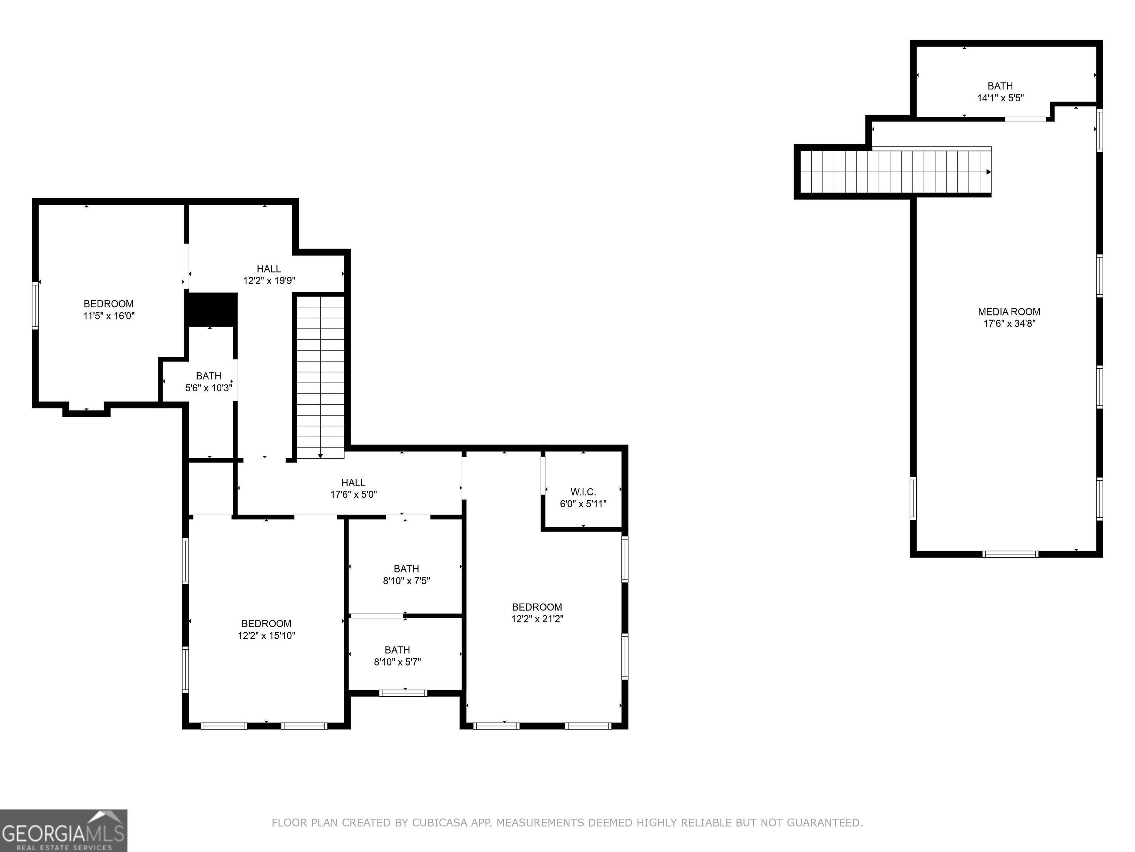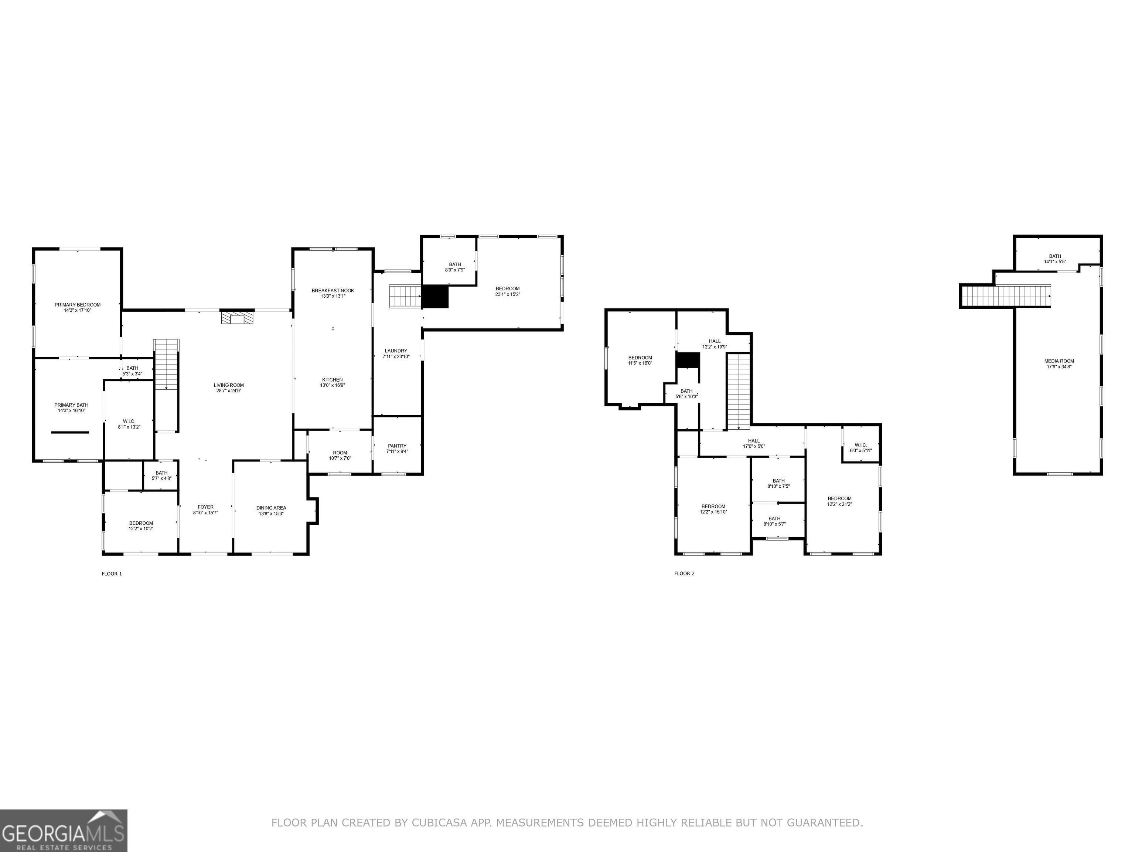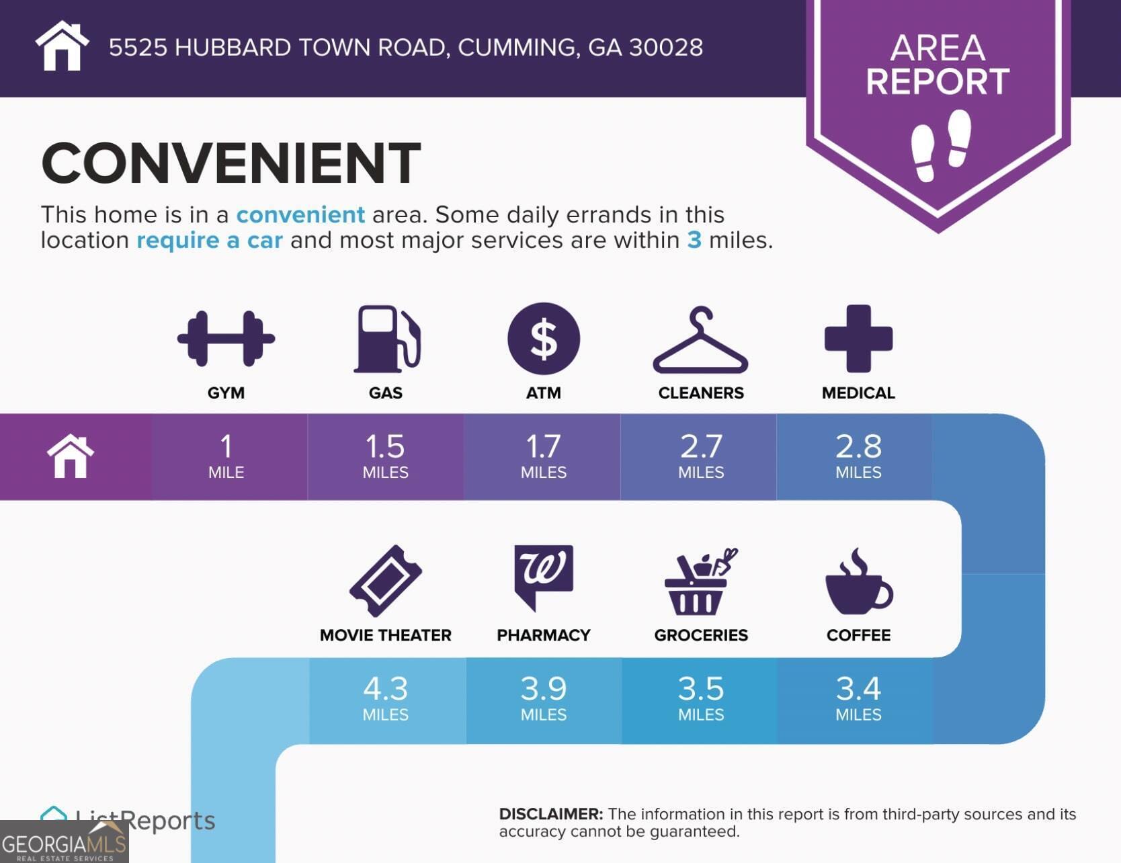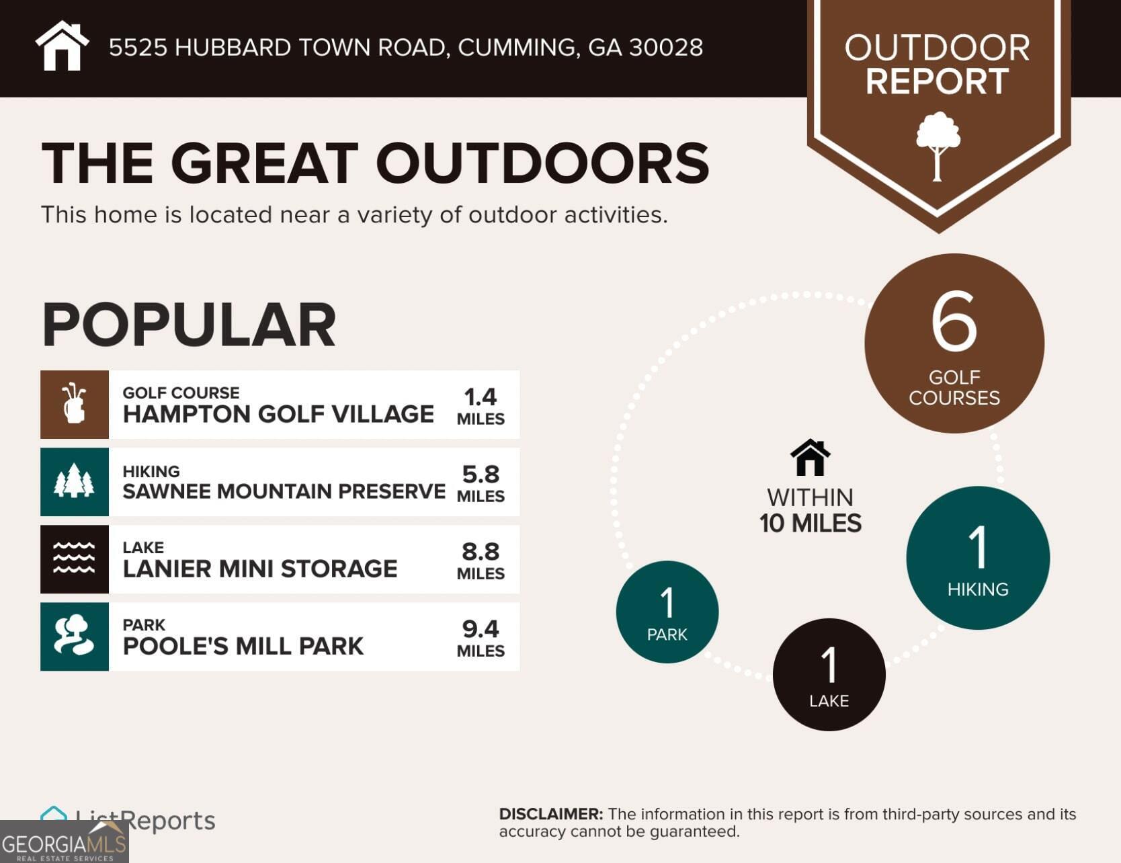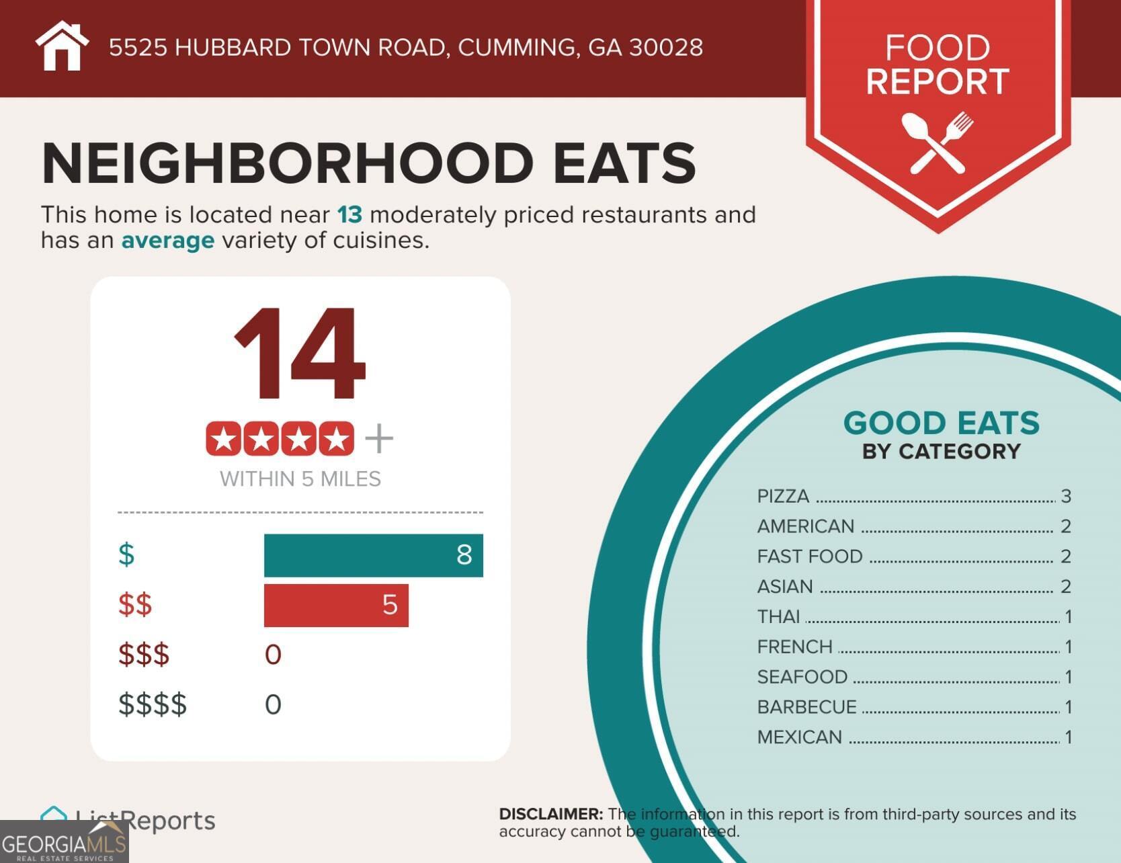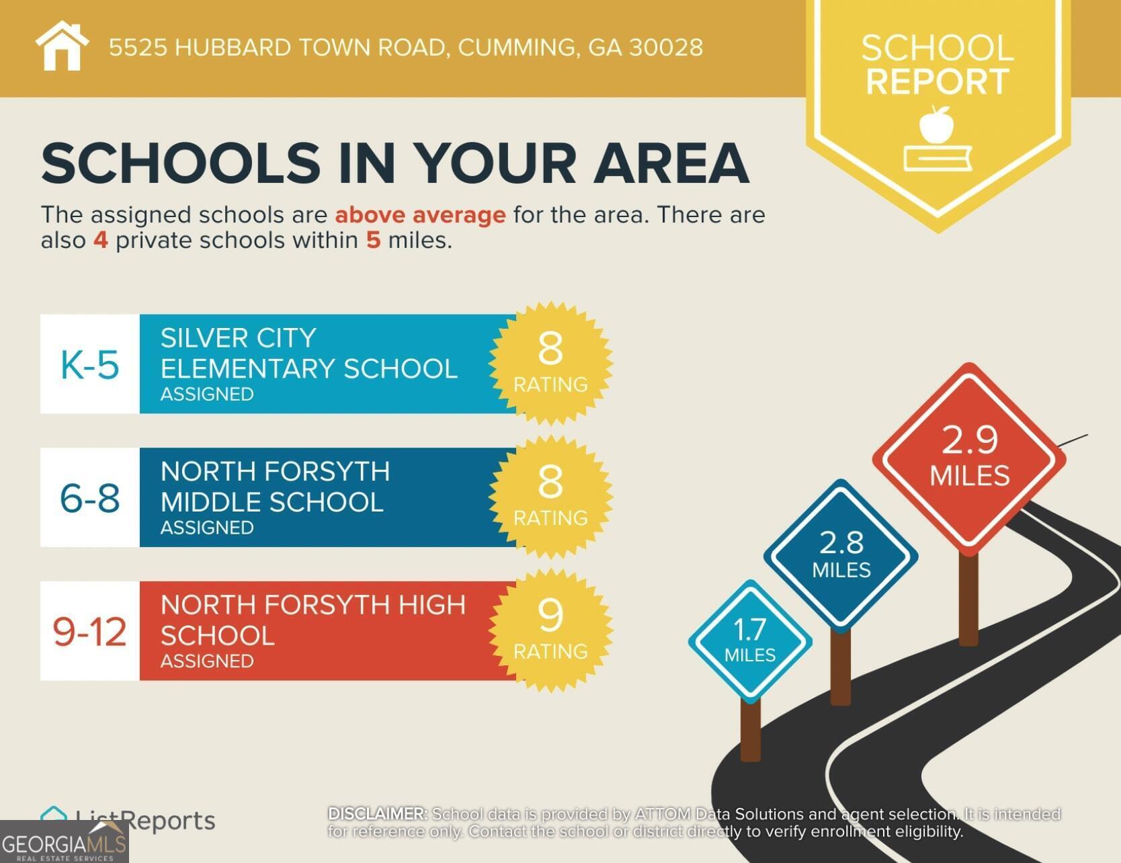Hi There! Is this Your First Time?
Did you know if you Register you have access to free search tools including the ability to save listings and property searches? Did you know that you can bypass the search altogether and have listings sent directly to your email address? Check out our how-to page for more info.
- Price$1,500,000
- Beds5
- Baths6
- SQ. Feet4,844
- Acres0.68
- Built2023
5525 Hubbard Town Road, Cumming
Looking for your own Oasis? This 5 Bedroom 5.5 Bathroom custom luxury home blends farmhouse warmth with European modern design inside and out. From the moment you arrive, the massive wraparound covered porch with gas lanterns, swing, and three sets of 8' custom iron doors set the tone. Inside, 8" European white oak hardwoods flow throughout. The dining room stands out with built-in cabinetry, textured wallpaper, and custom lighting, while the office offers a brick accent wall, abundant natural light, and a generous closet. The great room features a soaring fireplace finished in Italian porcelain up to the vaulted ceiling, a rustic wood mantle, and oversized windows. The gourmet kitchen is both striking and functional, highlighted by French medicine cabinets, Italian porcelain backsplash to the ceiling, and premium Smeg range and double oven. The oversized quartz waterfall island includes a composite sink and industrial Delta faucet. A separate butler's prep area adds leathered granite, beverage fridge, brick accent wall, and connects to a spacious walk-in pantry with wood shelving. Convenience continues with a laundry/mudroom attached to the 3+ car garage, featuring stone and butcher block counters, custom porcelain drop zone, and extra cabinets. This wing also includes a private guest suite with a full bath, perfect for visitors or a second office. The primary suite offers a true retreat with a dual rainhead porcelain shower, soaking tub, oversized floor tiles, dual vanities, and a massive walk-in closet. Upstairs are three additional bedrooms, a custom bath with oversized glass shower and dual vanities, plus two hidden rooms behind moving shelves, one serving as a tech hub and the other as a secret playroom. Over the garage, a private stairway leads to a huge flex space with a full bath, ideal as a media room, gym, rec room, or in-law suite. Step outside to a covered patio with a full outdoor kitchen, built-in grill by BBQ Boys, vent hood, and stone prep counters. An outdoor fireplace with TV mount makes it an all-season space. Beyond, the heated saltwater pool and spa with privacy fencing create a backyard oasis. Additional highlights include custom lighting and fans, tankless water heaters, three HVAC systems, built-in Sonos, low-voltage wiring, whole-house tech package, and attic storage. The oversized garage easily accommodates a boat, motorcycles, or ATVs. With Easy Access to HWY 400, Lake Lanier, Dawsonville Outelts, and The Cumming City Center, its no wonder why this home is The Perfect Oasis you have been looking for.
Essential Information
- MLS® #10606749
- Price$1,500,000
- Bedrooms5
- Bathrooms6.00
- Full Baths5
- Half Baths1
- Square Footage4,844
- Acres0.68
- Year Built2023
- TypeResidential
- Sub-TypeSingle Family Residence
- StyleContemporary, European
- StatusActive
Amenities
- UtilitiesElectricity Available, Natural Gas Available, Water Available
- Parking Spaces3
- ParkingGarage, Side/Rear Entrance
- WaterfrontNo Dock Or Boathouse
- PoolIn Ground, Heated
Exterior
- Exterior FeaturesGas Grill
- Lot DescriptionLevel, Private
- RoofOther
- ConstructionWood Siding
- FoundationSlab
Additional Information
- Days on Market86
Community Information
- Address5525 Hubbard Town Road
- SubdivisionKenneth Wallace
- CityCumming
- CountyForsyth
- StateGA
- Zip Code30028
Interior
- Interior FeaturesBeamed Ceilings, Double Vanity, Master On Main Level
- AppliancesDishwasher, Disposal, Double Oven, Gas Water Heater
- HeatingCentral, Forced Air, Natural Gas
- CoolingCeiling Fan(s), Central Air, Electric
- FireplaceYes
- # of Fireplaces1
- FireplacesFamily Room, Gas Starter, Outside
- StoriesTwo
School Information
- ElementarySilver City
- MiddleNorth Forsyth
- HighNorth Forsyth
Listing Details
- Listing Provided Courtesy Of Mark Spain Real Estate
Price Change History for 5525 Hubbard Town Road, Cumming, GA (MLS® #10606749)
| Date | Details | Price | Change |
|---|---|---|---|
| Active (from New) | – | – |
 The data relating to real estate for sale on this web site comes in part from the Broker Reciprocity Program of Georgia MLS. Real estate listings held by brokerage firms other than Go Realty Of Georgia & Alabam are marked with the Broker Reciprocity logo and detailed information about them includes the name of the listing brokers.
The data relating to real estate for sale on this web site comes in part from the Broker Reciprocity Program of Georgia MLS. Real estate listings held by brokerage firms other than Go Realty Of Georgia & Alabam are marked with the Broker Reciprocity logo and detailed information about them includes the name of the listing brokers.
The information being provided is for consumers' personal, non-commercial use and may not be used for any purpose other than to identify prospective properties consumers may be interested in purchasing. Information Deemed Reliable But Not Guaranteed.
The broker providing this data believes it to be correct, but advises interested parties to confirm them before relying on them in a purchase decision.
Copyright 2025 Georgia MLS. All rights reserved.
Listing information last updated on December 19th, 2025 at 10:15pm CST.

