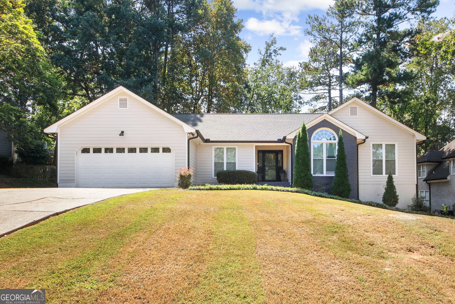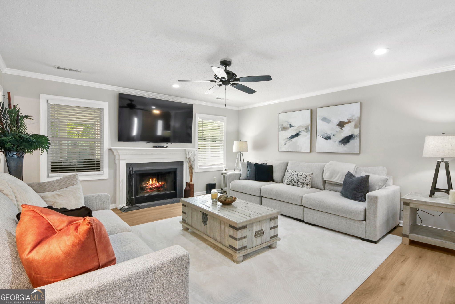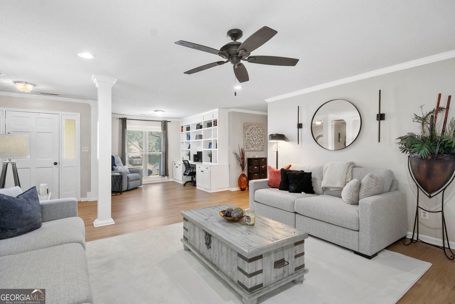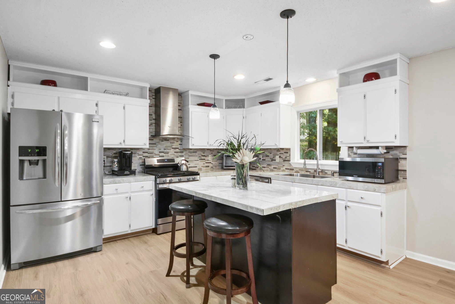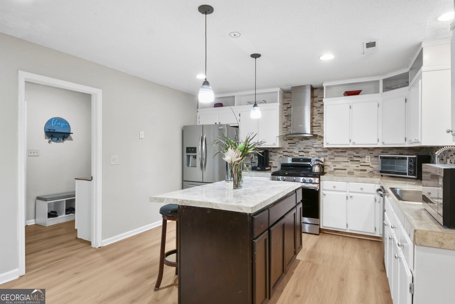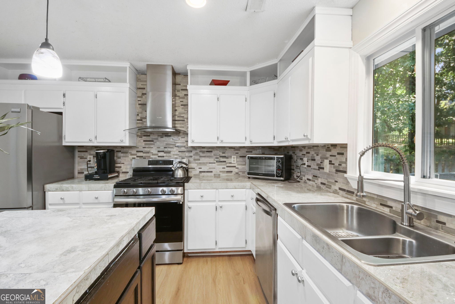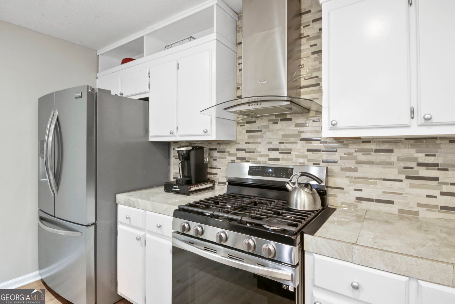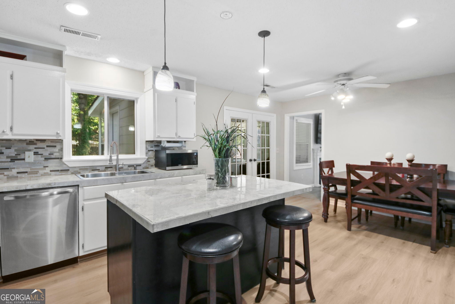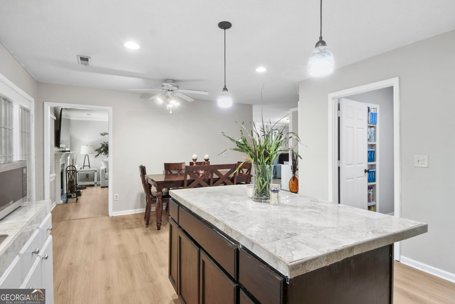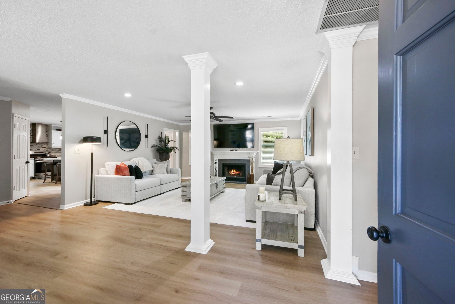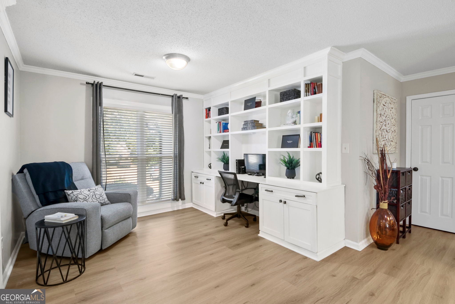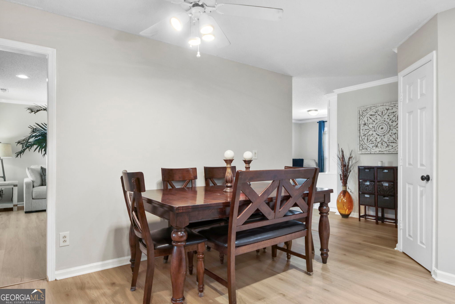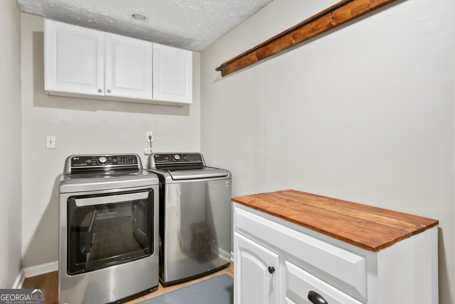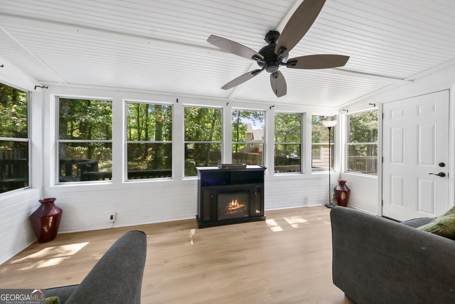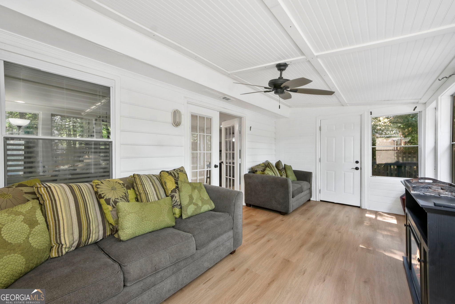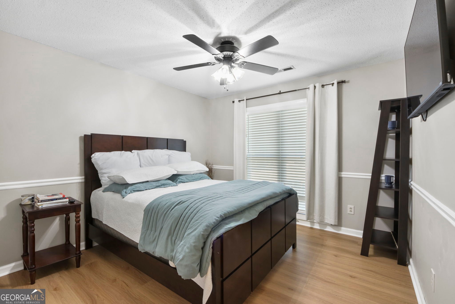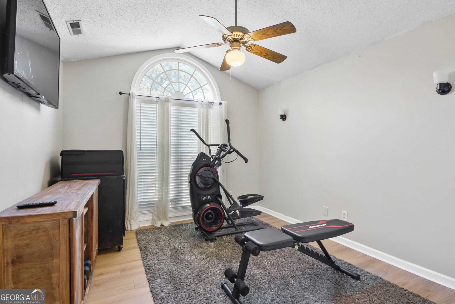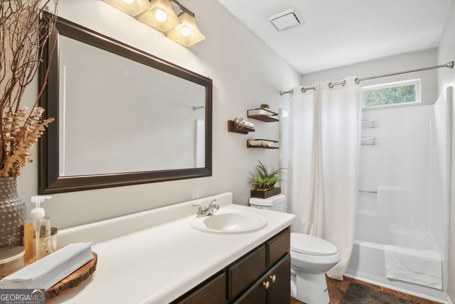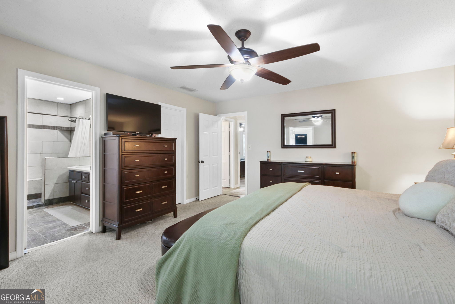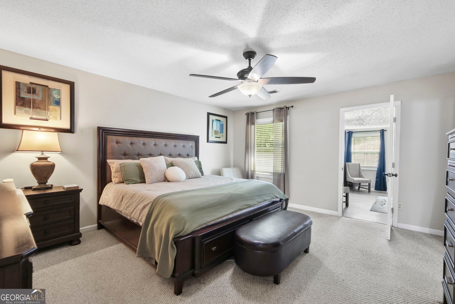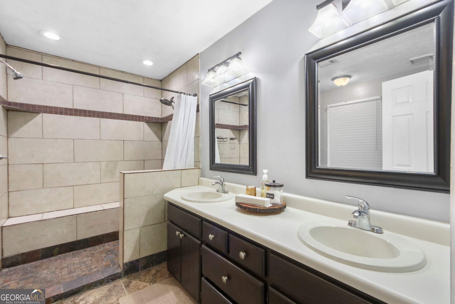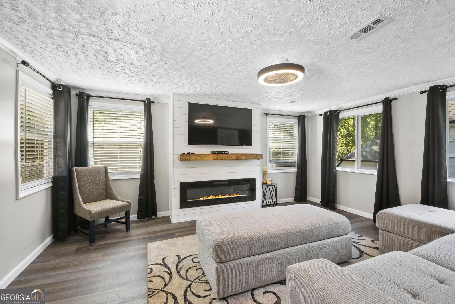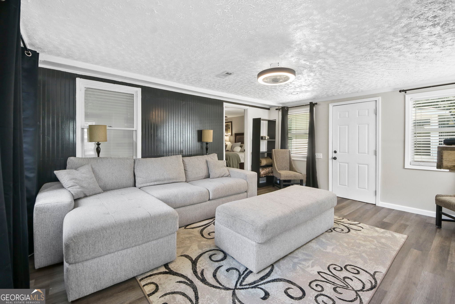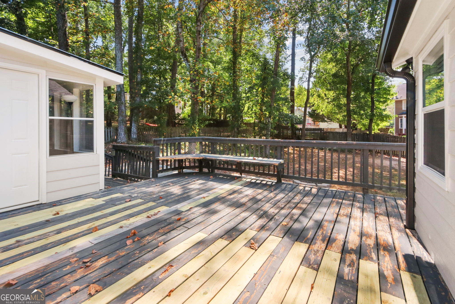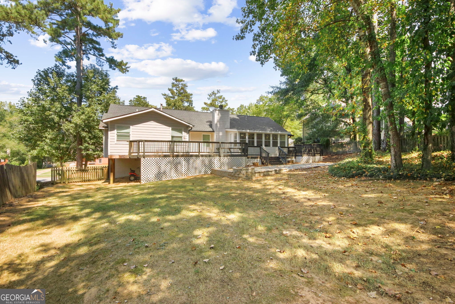Hi There! Is this Your First Time?
Did you know if you Register you have access to free search tools including the ability to save listings and property searches? Did you know that you can bypass the search altogether and have listings sent directly to your email address? Check out our how-to page for more info.
- Price$329,999
- Beds3
- Baths2
- SQ. Feet2,342
- Acres0.35
- Built1990
215 Pine Branch Drive, Stockbridge
$10,000 Price Improvement! Welcome Home to Your Stockbridge Retreat - now an even greater value! This beautifully updated 3-bedroom, 2-bath ranch offers 2,342 sq ft of inviting living space with fresh paint and modern touches throughout. Spacious rooms and a comfortable layout make it perfect for both everyday living and entertaining. Enjoy a bright sunroom, a private sitting room off the primary suite, and seamless access to the deck and patio for gatherings or quiet evenings at home. The converted screened porch provides a versatile bonus space you'll love year-round. Recent upgrades include a new roof (2024) and gutters (2022), offering peace of mind for years to come. A 2-car garage, generous storage, and outdoor living areas add to the appeal. Located in an active HOA community, you'll enjoy access to a tennis court, swimming pool, clubhouse, and fun holiday celebrations - the perfect blend of amenities and neighborhood charm. Investor friendly with no rental restrictions, this home offers flexibility for both homeowners and investors alike. This Stockbridge ranch combines style, comfort, and convenience at its new reduced price. Don't miss your chance - schedule your showing today!
Essential Information
- MLS® #10607461
- Price$329,999
- Bedrooms3
- Bathrooms2.00
- Full Baths2
- Square Footage2,342
- Acres0.35
- Year Built1990
- TypeResidential
- Sub-TypeSingle Family Residence
- StyleRanch
- StatusActive
Amenities
- UtilitiesCable Available, Electricity Available, High Speed Internet, Sewer Available, Water Available
- ParkingAttached, Garage, Garage Door Opener, Off Street
Exterior
- Lot DescriptionOther, Sloped
- RoofOther
- ConstructionBrick, Stone, Vinyl Siding, Wood Siding
Additional Information
- Days on Market51
Community Information
- Address215 Pine Branch Drive
- SubdivisionWalden
- CityStockbridge
- CountyHenry
- StateGA
- Zip Code30281
Interior
- Interior FeaturesBookcases, Double Vanity, Pulldown Attic Stairs, Walk-In Closet(s)
- AppliancesOven/Range (Combo)
- HeatingCentral
- CoolingCeiling Fan(s), Central Air
- FireplaceYes
- # of Fireplaces1
- StoriesOne
School Information
- ElementaryPates Creek
- MiddleDutchtown
- HighDutchtown
Listing Details
- Listing Provided Courtesy Of Exp Realty
Price Change History for 215 Pine Branch Drive, Stockbridge, GA (MLS® #10607461)
| Date | Details | Price | Change |
|---|---|---|---|
| Active | – | – | |
| Price Reduced | $329,999 | $1 (0.00%) | |
| Price Change | – | – | |
| Price Reduced (from $340,000) | $330,000 | $10,000 (2.94%) | |
| Active (from New) | – | – |
 The data relating to real estate for sale on this web site comes in part from the Broker Reciprocity Program of Georgia MLS. Real estate listings held by brokerage firms other than Go Realty Of Georgia & Alabam are marked with the Broker Reciprocity logo and detailed information about them includes the name of the listing brokers.
The data relating to real estate for sale on this web site comes in part from the Broker Reciprocity Program of Georgia MLS. Real estate listings held by brokerage firms other than Go Realty Of Georgia & Alabam are marked with the Broker Reciprocity logo and detailed information about them includes the name of the listing brokers.
The information being provided is for consumers' personal, non-commercial use and may not be used for any purpose other than to identify prospective properties consumers may be interested in purchasing. Information Deemed Reliable But Not Guaranteed.
The broker providing this data believes it to be correct, but advises interested parties to confirm them before relying on them in a purchase decision.
Copyright 2025 Georgia MLS. All rights reserved.
Listing information last updated on November 14th, 2025 at 9:17pm CST.

