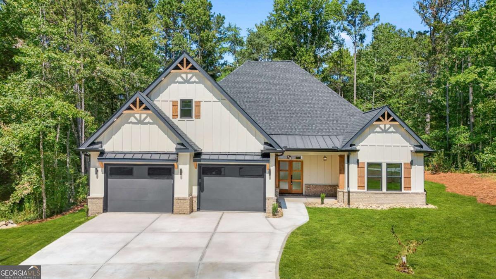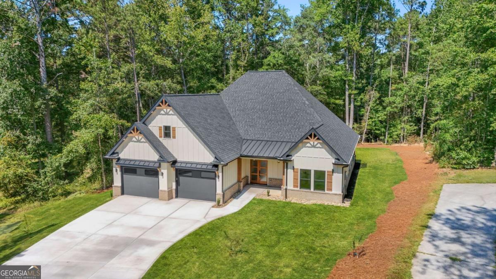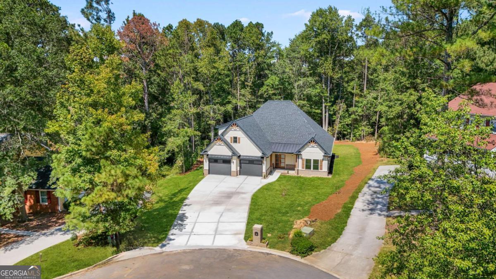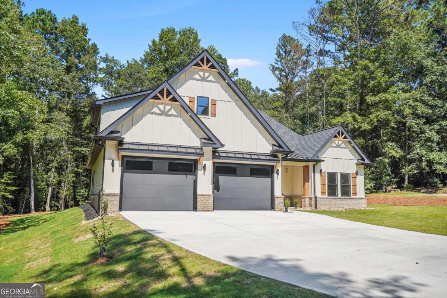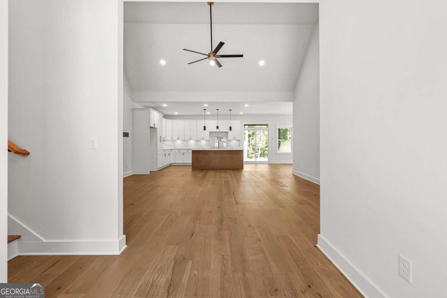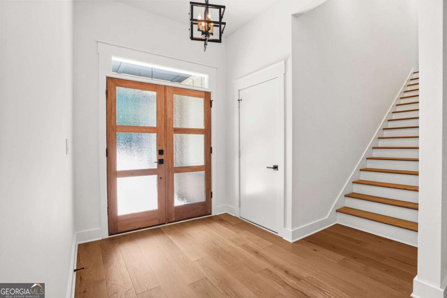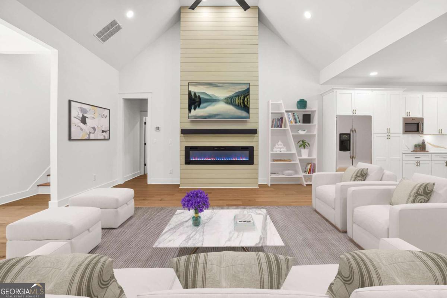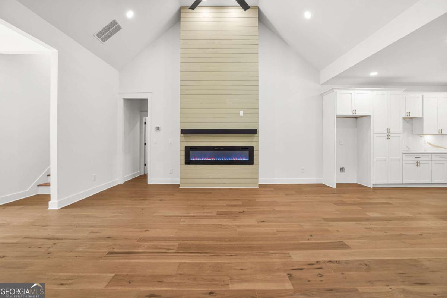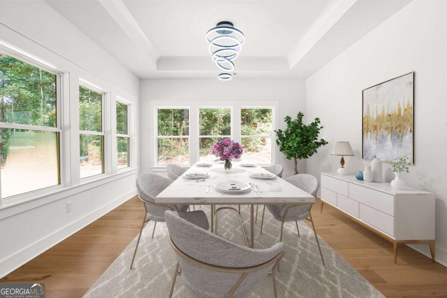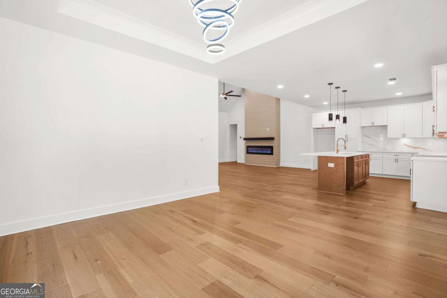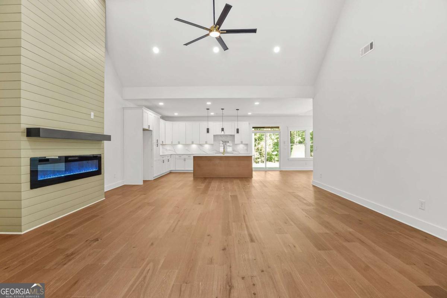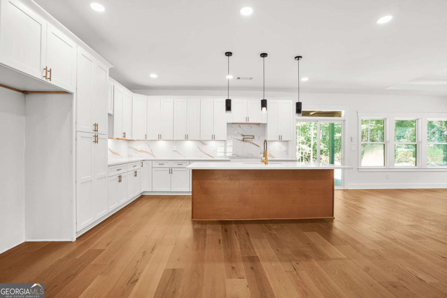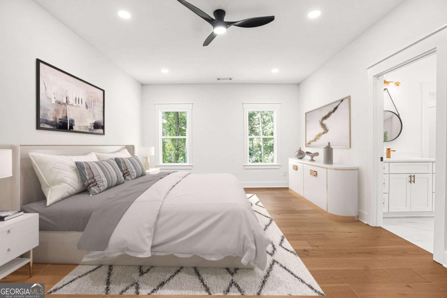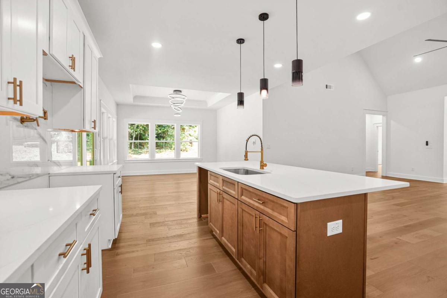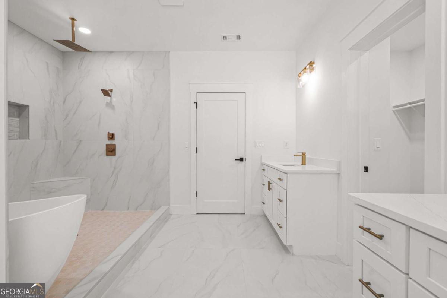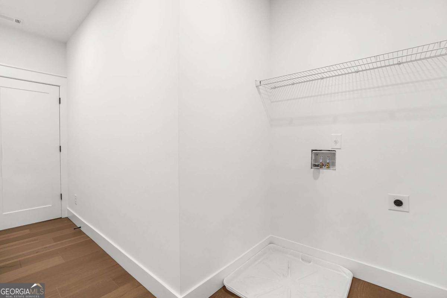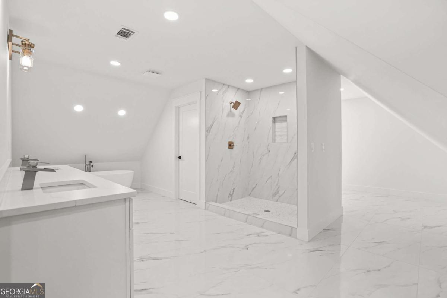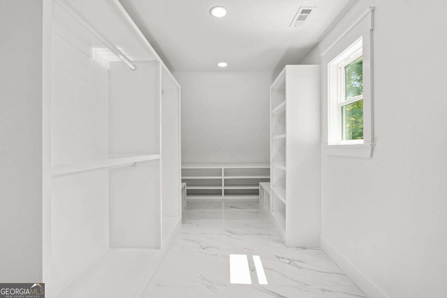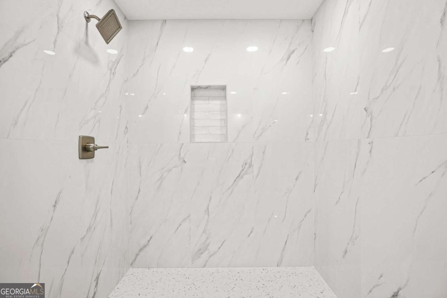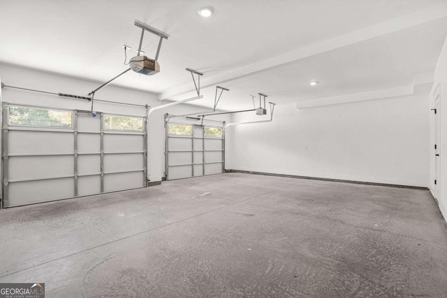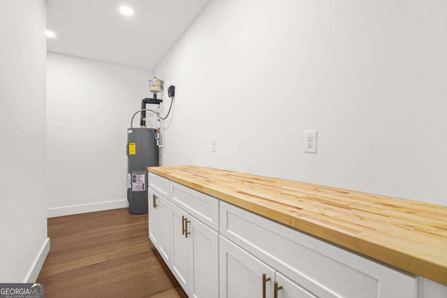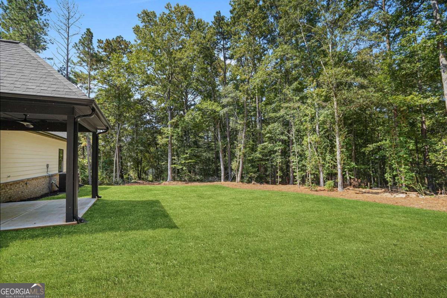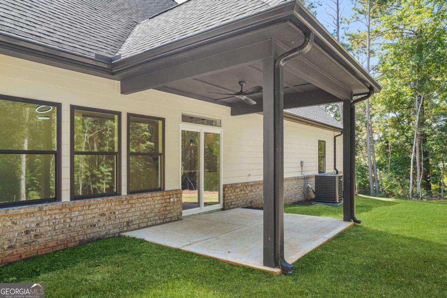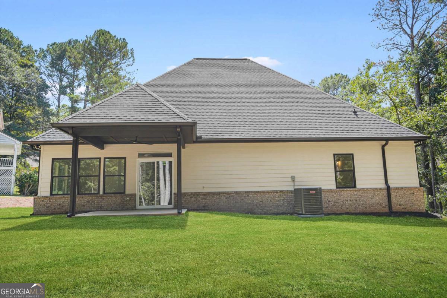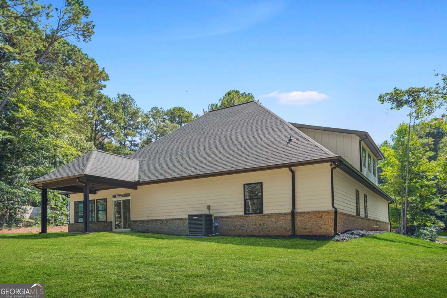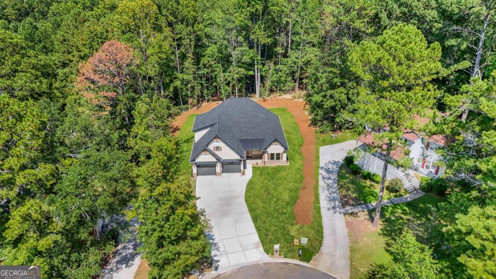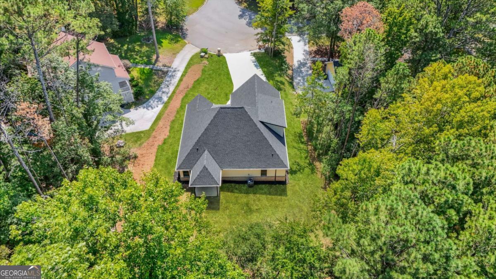Hi There! Is this Your First Time?
Did you know if you Register you have access to free search tools including the ability to save listings and property searches? Did you know that you can bypass the search altogether and have listings sent directly to your email address? Check out our how-to page for more info.
- Price$580,000
- Beds4
- Baths3
- Acres0.44
- Built2025
4850 Wynship Drive, Snellville
$10,000 BUILDERS CREDIT & BUILDER HOME WARRANTY !!!!!! NEW CONSTRUCTION!! NO HOA!! Wynship plan is a fantastic open floor plan with a great option for addition space upstairs. A striking brick skirt exterior contrasts beautifully with the black accents and classic detail for a stunning curb appeal. The upstairs of Wynship is complete bonus space, offering a room, and an upstairs bathroom in between. Heading on in under the covered front porch and through the double door entry, find the spacious great room, accentuated by the vaulted floor-to-ceiling fireplace. The dining room just off of the great room offers yet another great gather opportunity. An eat at kitchen island connects the dining room and kitchen for a great entertainment element that we all need. Natural light illuminates the two rooms beautifully showing off all of the great storage potential in the kitchen cabinets and pantry. Bedrooms The master bedroom of Wynship offers tons of space and loads of natural light. A large walk-in closet offers tons of space for all of your clothing items while the master bathroom features a double vanity, perfect for couples, along with a private toilet room, walk-in shower, and free standing tub. Bedrooms 2 and 3 can be found on the opposite wing of the house plan with a shared bathroom included in the hallway.
Essential Information
- MLS® #10607882
- Price$580,000
- Bedrooms4
- Bathrooms3.00
- Full Baths3
- Acres0.44
- Year Built2025
- TypeResidential
- Sub-TypeSingle Family Residence
- StyleBrick Front, Contemporary
- StatusActive
Amenities
- UtilitiesElectricity Available, Underground Utilities
- Parking Spaces2
- ParkingGarage, Garage Door Opener
Exterior
- Lot DescriptionLevel, Private
- RoofComposition
- ConstructionVinyl Siding
- FoundationSlab
Additional Information
- Days on Market52
Community Information
- Address4850 Wynship Drive
- SubdivisionWynship
- CitySnellville
- CountyGwinnett
- StateGA
- Zip Code30039
Interior
- Interior FeaturesBookcases, Double Vanity, High Ceilings, Master On Main Level, Walk-In Closet(s)
- AppliancesDishwasher
- HeatingCentral
- CoolingCentral Air
- FireplaceYes
- # of Fireplaces1
- StoriesOne and One Half
School Information
- ElementaryRosebud
- MiddleGrace Snell
- HighSouth Gwinnett
Listing Details
- Listing Provided Courtesy Of Sanders Real Estate
Price Change History for 4850 Wynship Drive, Snellville, GA (MLS® #10607882)
| Date | Details | Price | Change |
|---|---|---|---|
| Active | – | – | |
| Price Change | – | – | |
| Price Reduced (from $599,999) | $580,000 | $19,999 (3.33%) | |
| Active (from New) | – | – |
 The data relating to real estate for sale on this web site comes in part from the Broker Reciprocity Program of Georgia MLS. Real estate listings held by brokerage firms other than Go Realty Of Georgia & Alabam are marked with the Broker Reciprocity logo and detailed information about them includes the name of the listing brokers.
The data relating to real estate for sale on this web site comes in part from the Broker Reciprocity Program of Georgia MLS. Real estate listings held by brokerage firms other than Go Realty Of Georgia & Alabam are marked with the Broker Reciprocity logo and detailed information about them includes the name of the listing brokers.
The information being provided is for consumers' personal, non-commercial use and may not be used for any purpose other than to identify prospective properties consumers may be interested in purchasing. Information Deemed Reliable But Not Guaranteed.
The broker providing this data believes it to be correct, but advises interested parties to confirm them before relying on them in a purchase decision.
Copyright 2025 Georgia MLS. All rights reserved.
Listing information last updated on November 17th, 2025 at 4:00am CST.

