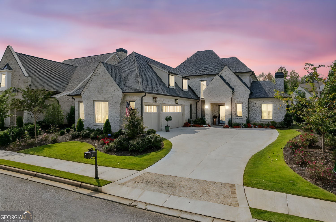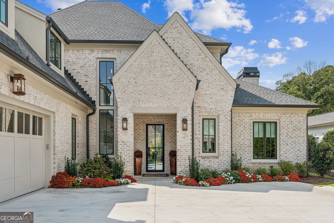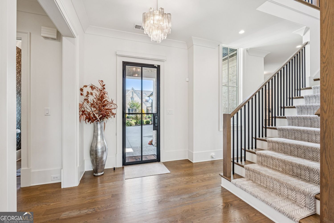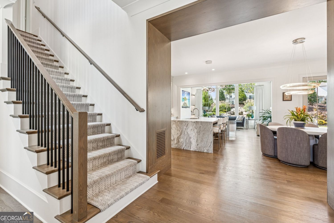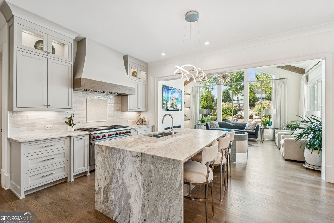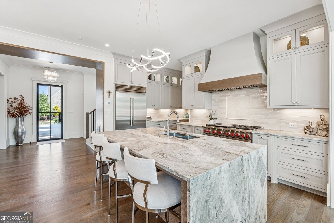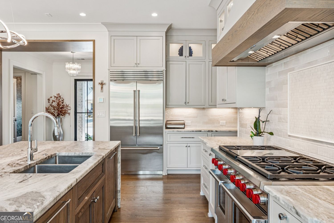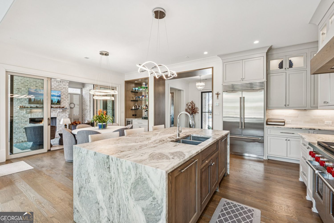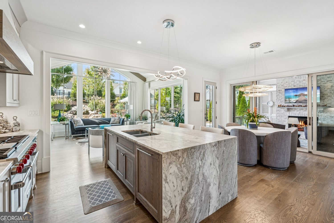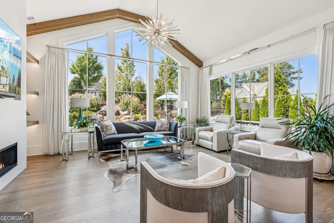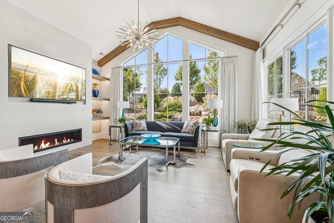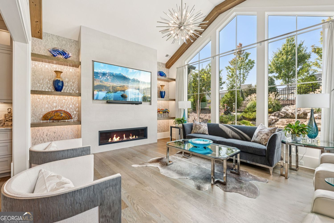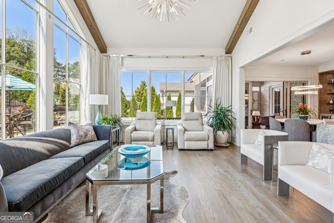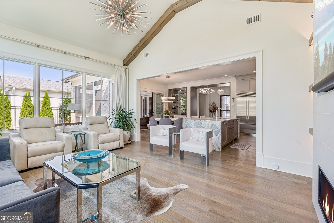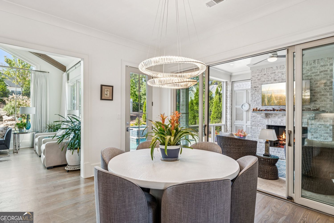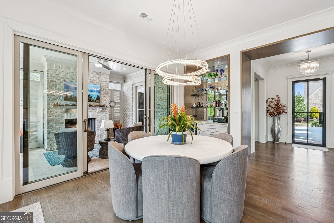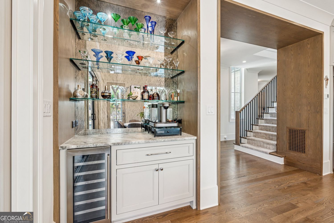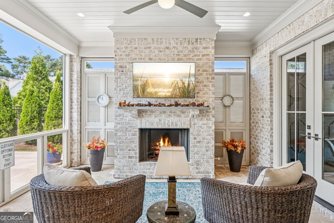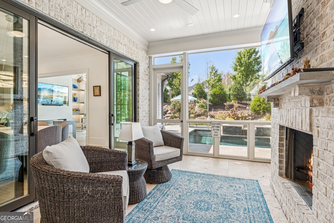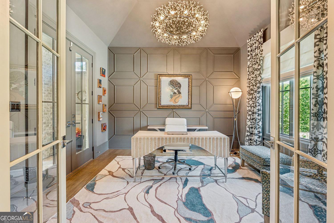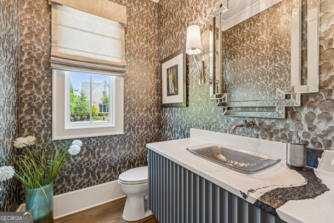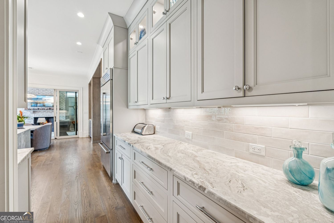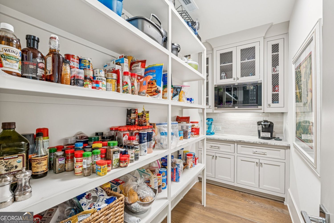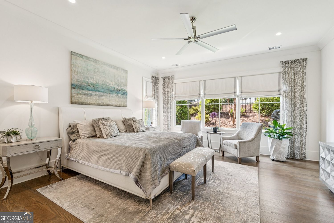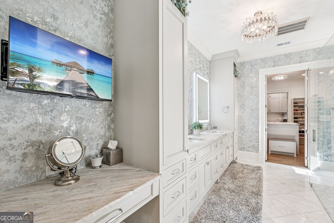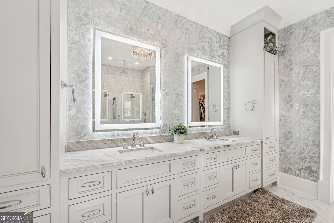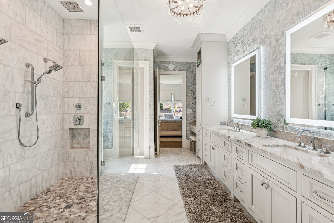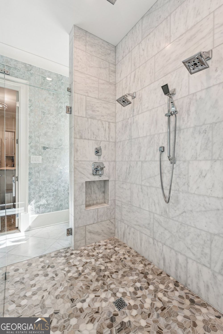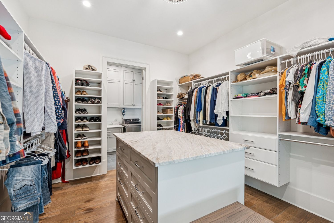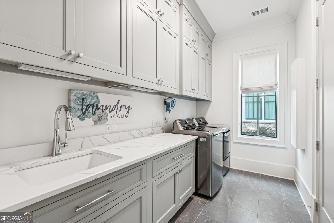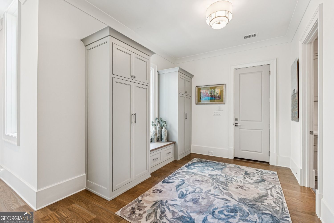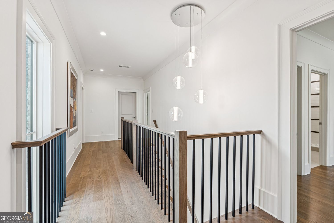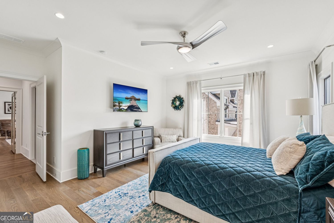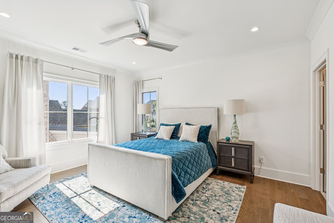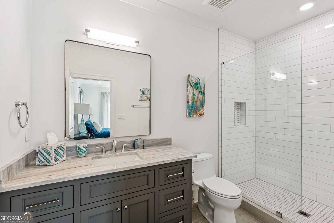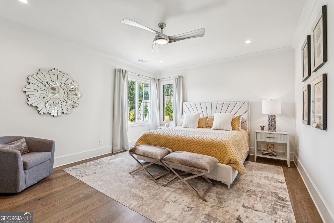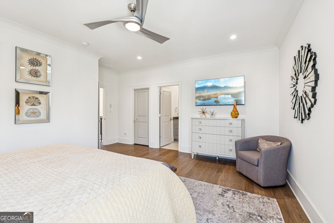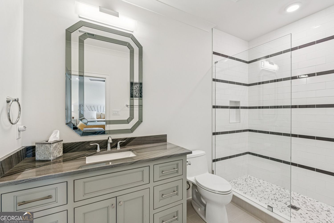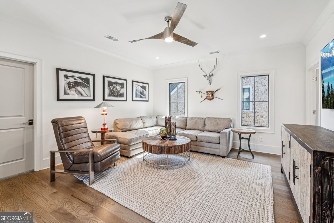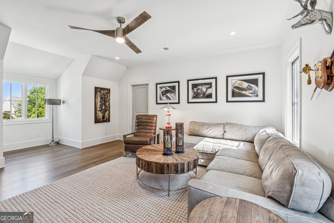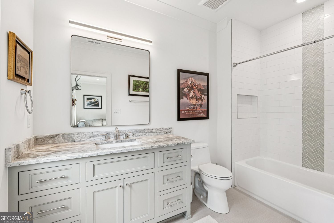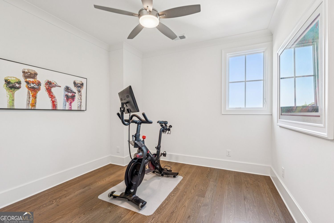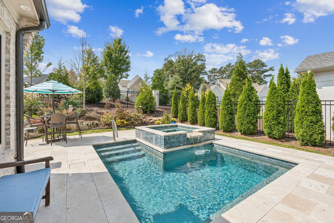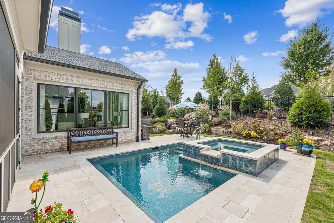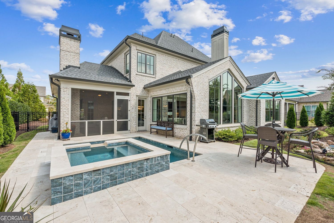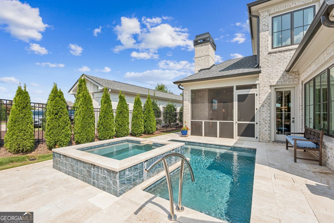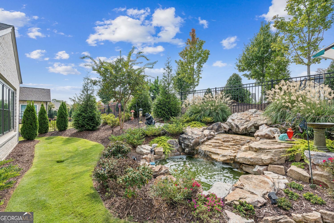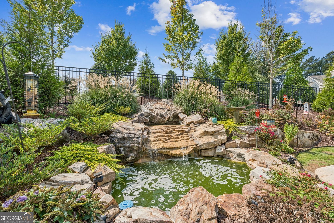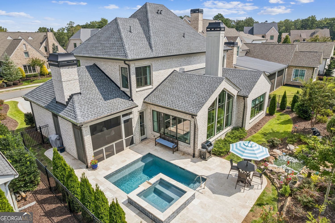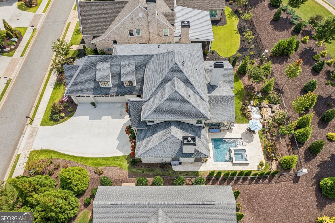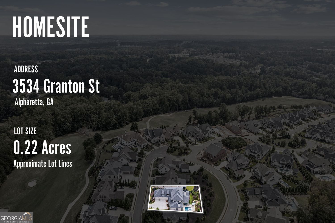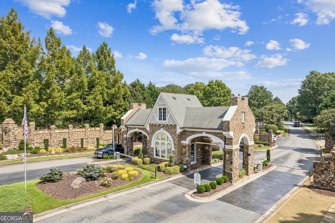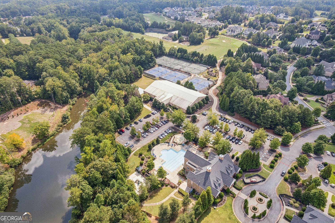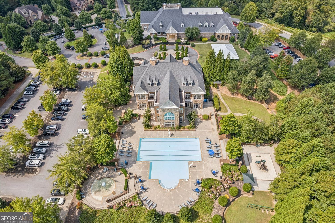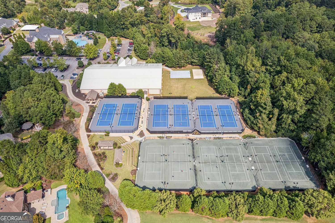Hi There! Is this Your First Time?
Did you know if you Register you have access to free search tools including the ability to save listings and property searches? Did you know that you can bypass the search altogether and have listings sent directly to your email address? Check out our how-to page for more info.
- Price$2,300,000
- Beds4
- Baths5
- SQ. Feet3,750
- Acres0.22
- Built2024
3534 Granton Street, Alpharetta
Exceptional opportunity in The Manor Golf & Country Club, nestled within the exclusive Manor Cottages enclave - this 2024-built home by Santoro Signature Homes showcases curated designer selections and sophisticated finishes throughout its 3750 square feet of elegant living space. With 4 bedrooms, 4 full bathrooms, and 1 half bathroom, the thoughtfully designed floor plan offers a seamless blend of open concept living and private retreats. The Main level features an open Kitchen with top-of-the-line Wolf and Sub-Zero appliances, leathered stone countertops, custom range hood, large island, breakfast bar and service pantry. The Kitchen is flanked by a vaulted Great Room with a gorgeous linear gas fireplace, exposed beams and a wall of windows overlooking a magnificent, show-stopping waterfall & pond in the backyard. The Kitchen also opens to an oversized Dining area with a custom-built bar with antiqued mirror backing, custom shelving and a beverage refrigerator. Sliding glass doors lead from the Dining area to a covered wood-burning fireside Veranda; and a serene saltwater, heated Pool & Spa. The luxurious main level Owner's Suite features a stunning, spa-like bathroom with large shower, double vanities, additional heater and a spacious walk-in closet with custom built-ins. Additionally, the main-level offers a vaulted, custom trimmed Office with private access to the veranda and pool area; a showstopping Powder Room with underlit, floating vanity; and an oversized Laundry Room & Mud Room area with custom shelving galore. The Upstairs features three private, spacious Bedroom Suites, each with a walk-in closet and en-suite bathroom. There is also a Flex/Bonus room on the 2nd level of the home that could be used as an office, exercise room or library. This home's Three Car Garage features an epoxy painted floor and a surround of wainscot trim moulding. The exquisite craftmanship and extraordinary level of finishes throughout this home are unparalleled - from the top-of-the-line hardware & elegant Brizo faucets to the spectacular light fixtures; from the trim package in every room to the dramatic pops of designer wallpaper; from the custom shelving in every closet to the tile work in every bathroom. This home is impeccable from top to bottom. The home also offers an incredible amount of Storage space. The Manor is gated and has superlative amenities including indoor and outdoor pools, indoor and outdoor tennis courts & pickleball courts, fitness center, two Clubhouses, 18-hole Tom Watson designed golf course, and sidewalks throughout. Phenomenal school district. Additionally, the home is located in Forsyth County, and therefore eligible for the Senior Tax Exemption a significant $$ annual savings!! Close to shopping and easy access to GA 400.
Essential Information
- MLS® #10608813
- Price$2,300,000
- Bedrooms4
- Bathrooms5.00
- Full Baths4
- Half Baths1
- Square Footage3,750
- Acres0.22
- Year Built2024
- TypeResidential
- Sub-TypeSingle Family Residence
- StyleTraditional
- StatusActive
Amenities
- UtilitiesCable Available, Electricity Available, Natural Gas Available, Phone Available, Sewer Available, Underground Utilities, Water Available
- Parking Spaces3
- ParkingAttached, Garage, Garage Door Opener, Kitchen Level
- PoolHeated, In Ground, Salt Water
Exterior
- Lot DescriptionLevel
- WindowsDouble Pane Windows
- RoofComposition
- ConstructionStone
- FoundationSlab
Additional Information
- Days on Market75
Community Information
- Address3534 Granton Street
- SubdivisionTHE MANOR
- CityAlpharetta
- CountyForsyth
- StateGA
- Zip Code30004
Interior
- Interior FeaturesDouble Vanity, Walk-In Closet(s), Bookcases, Beamed Ceilings
- AppliancesDishwasher, Disposal, Microwave, Double Oven, Gas Water Heater, Tankless Water Heater
- HeatingCentral
- CoolingCeiling Fan(s), Central Air, Zoned
- FireplaceYes
- # of Fireplaces2
- FireplacesFamily Room, Gas Log, Gas Starter, Outside
- StoriesTwo
School Information
- ElementaryMidway
- MiddleDesana
- HighDenmark
Listing Details
- Listing Provided Courtesy Of Keller Williams Community Partners
Price Change History for 3534 Granton Street, Alpharetta, GA (MLS® #10608813)
| Date | Details | Price | Change |
|---|---|---|---|
| Active (from New) | – | – |
 The data relating to real estate for sale on this web site comes in part from the Broker Reciprocity Program of Georgia MLS. Real estate listings held by brokerage firms other than Go Realty Of Georgia & Alabam are marked with the Broker Reciprocity logo and detailed information about them includes the name of the listing brokers.
The data relating to real estate for sale on this web site comes in part from the Broker Reciprocity Program of Georgia MLS. Real estate listings held by brokerage firms other than Go Realty Of Georgia & Alabam are marked with the Broker Reciprocity logo and detailed information about them includes the name of the listing brokers.
The information being provided is for consumers' personal, non-commercial use and may not be used for any purpose other than to identify prospective properties consumers may be interested in purchasing. Information Deemed Reliable But Not Guaranteed.
The broker providing this data believes it to be correct, but advises interested parties to confirm them before relying on them in a purchase decision.
Copyright 2025 Georgia MLS. All rights reserved.
Listing information last updated on December 5th, 2025 at 8:47am CST.

