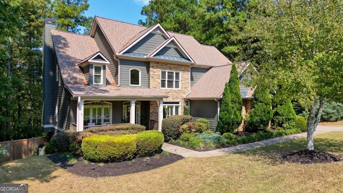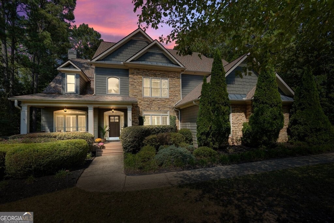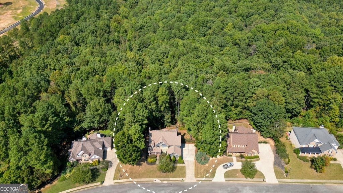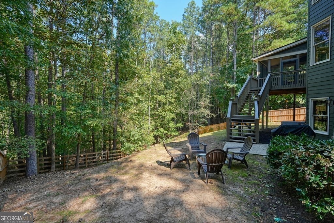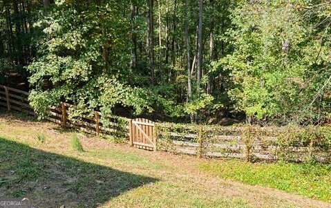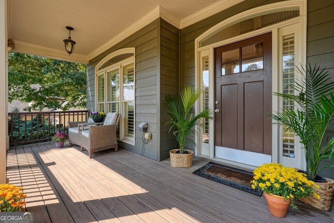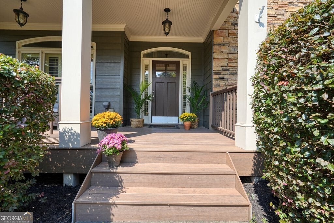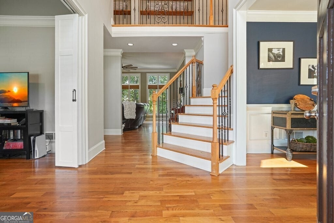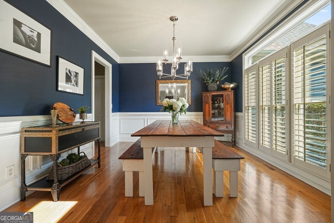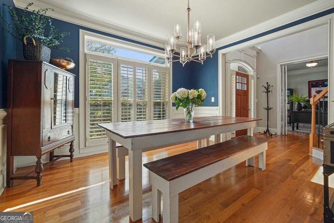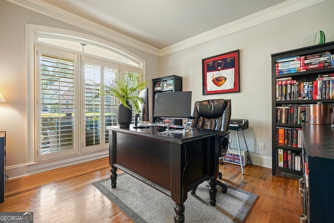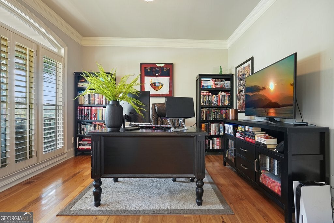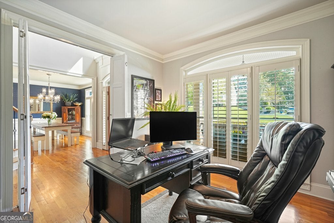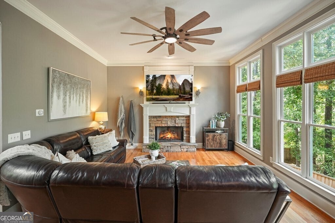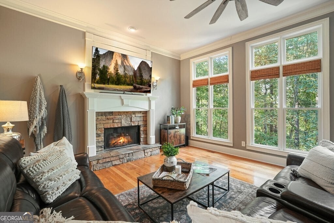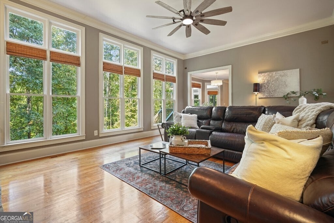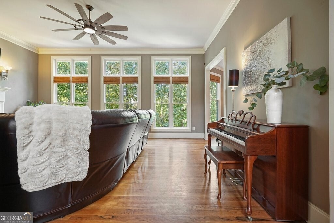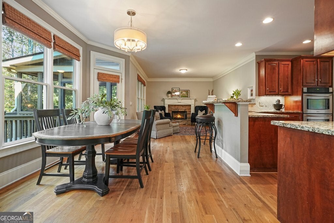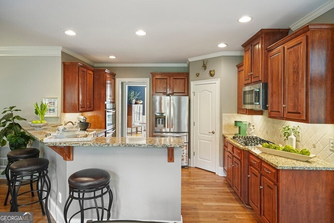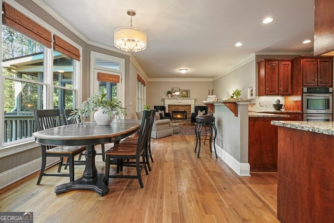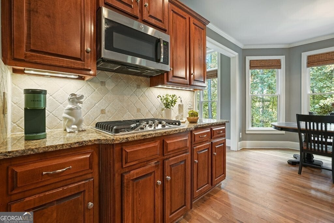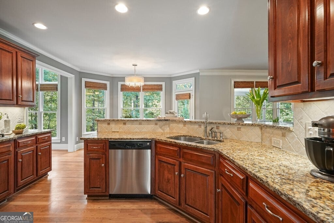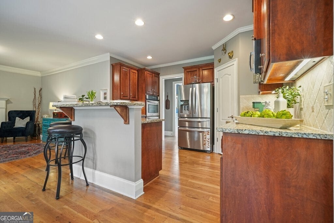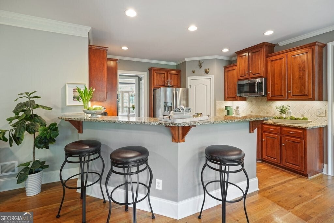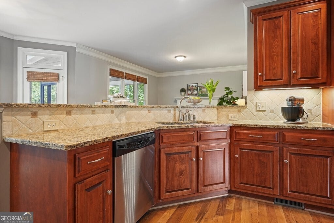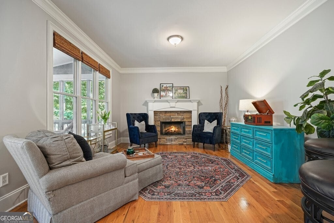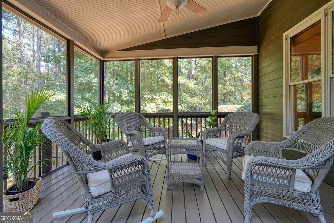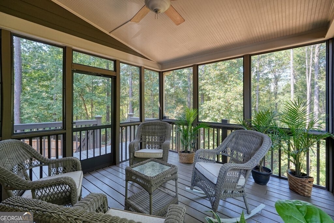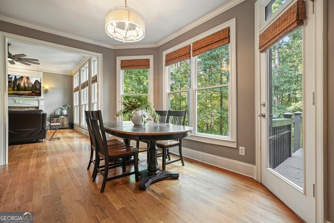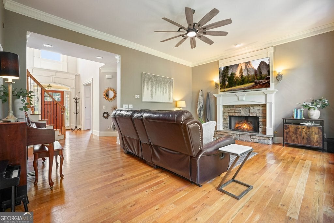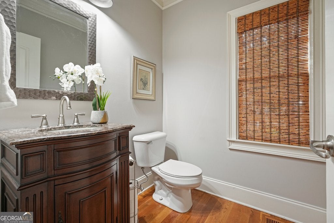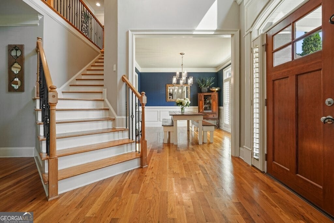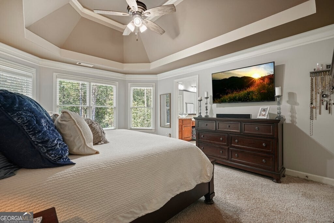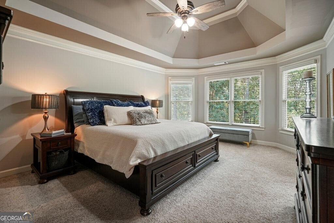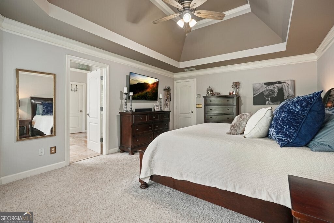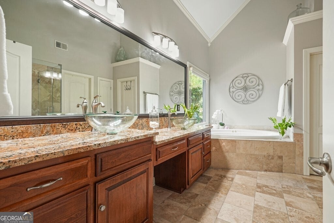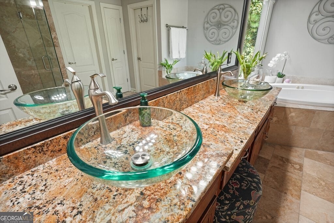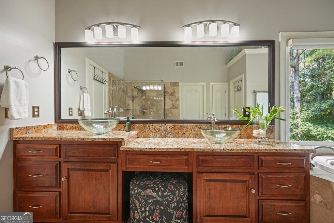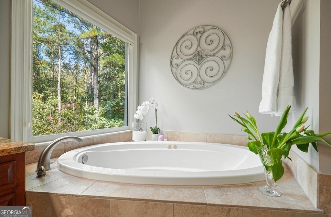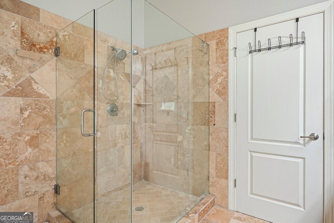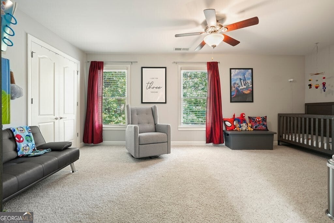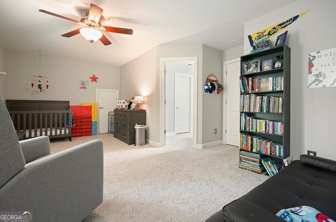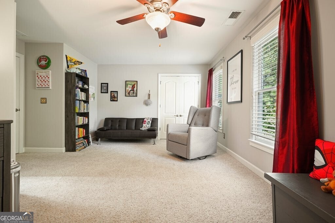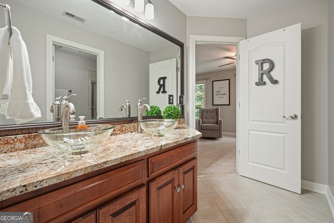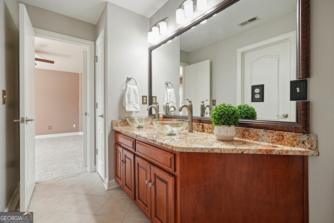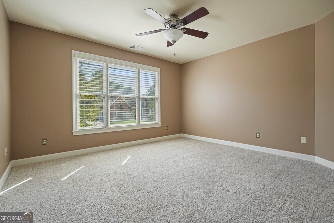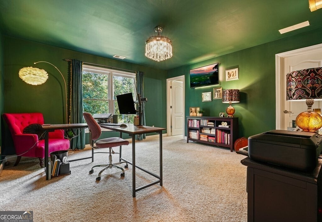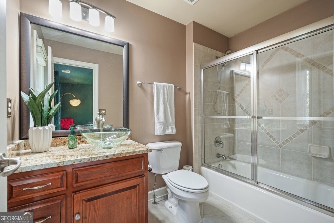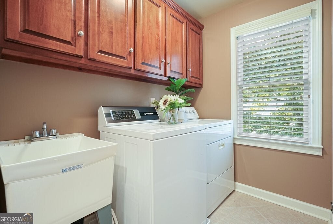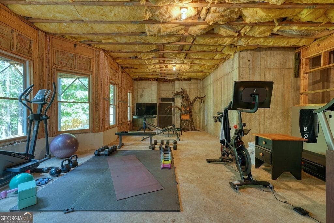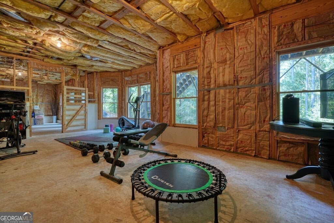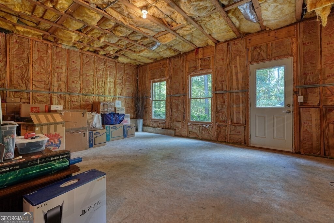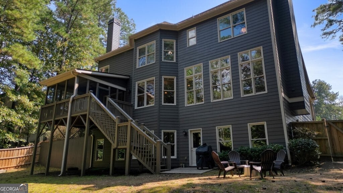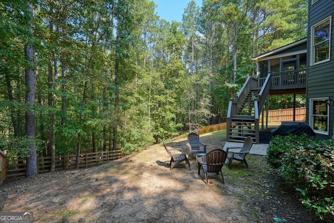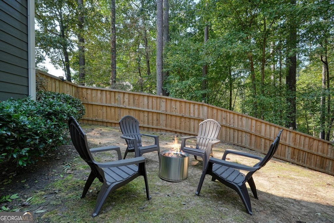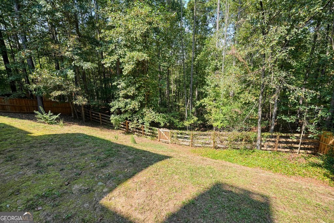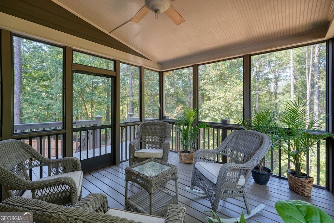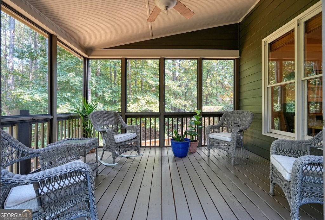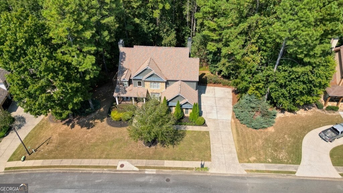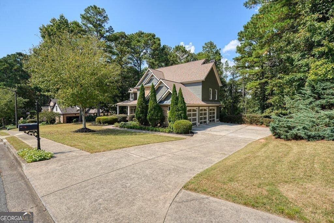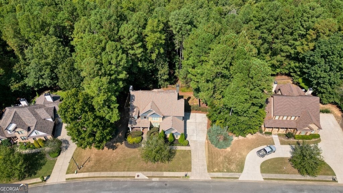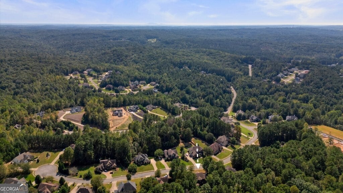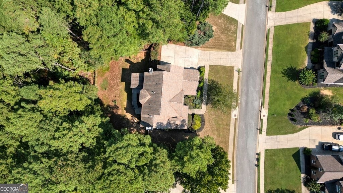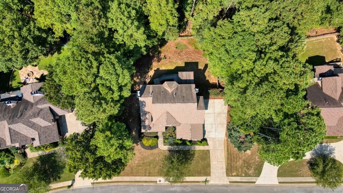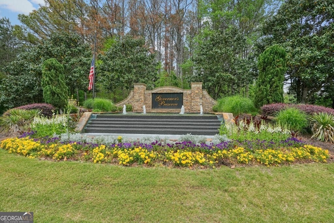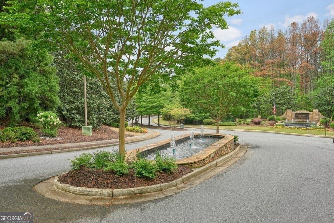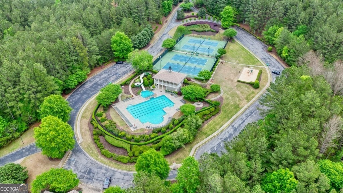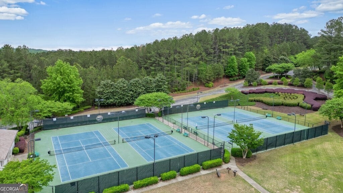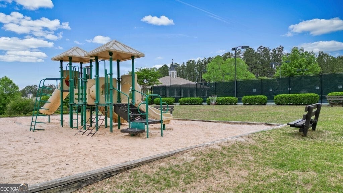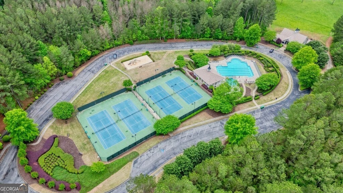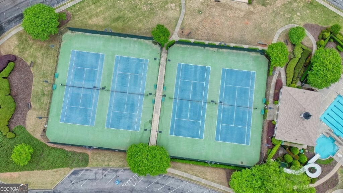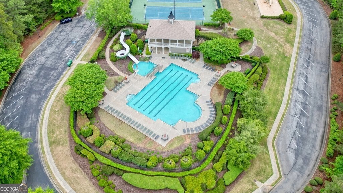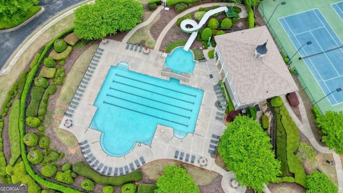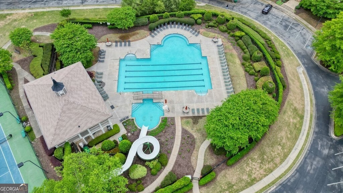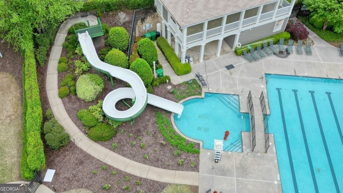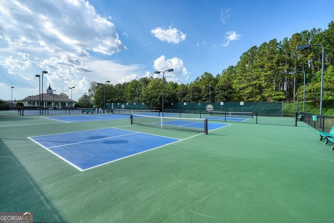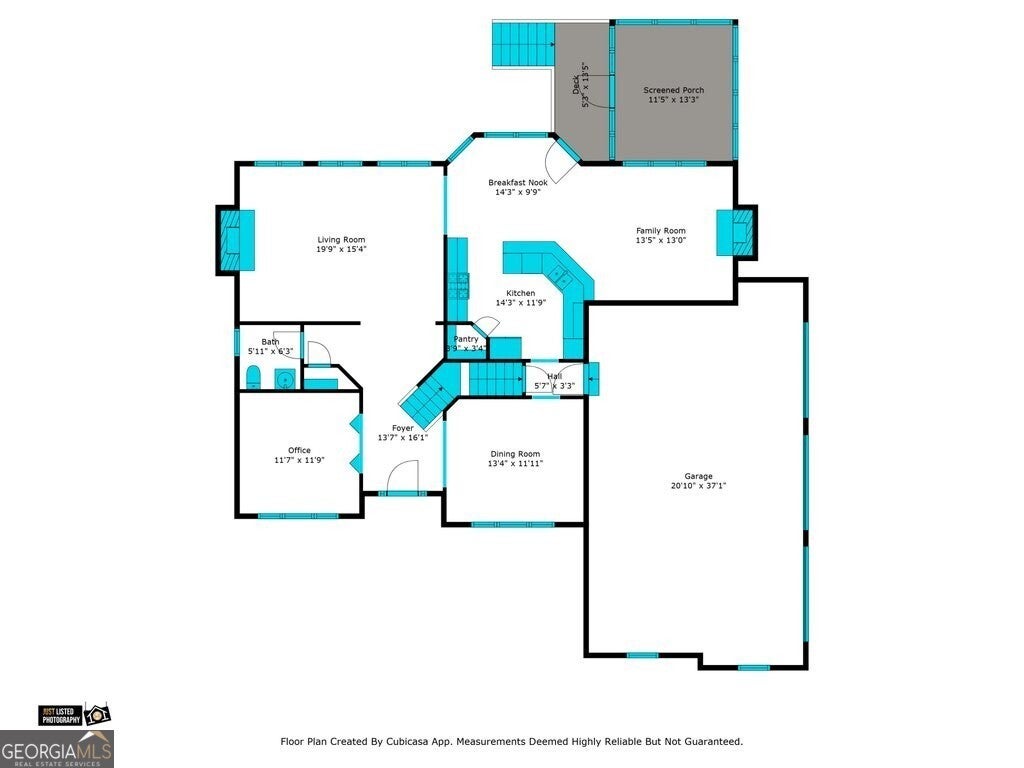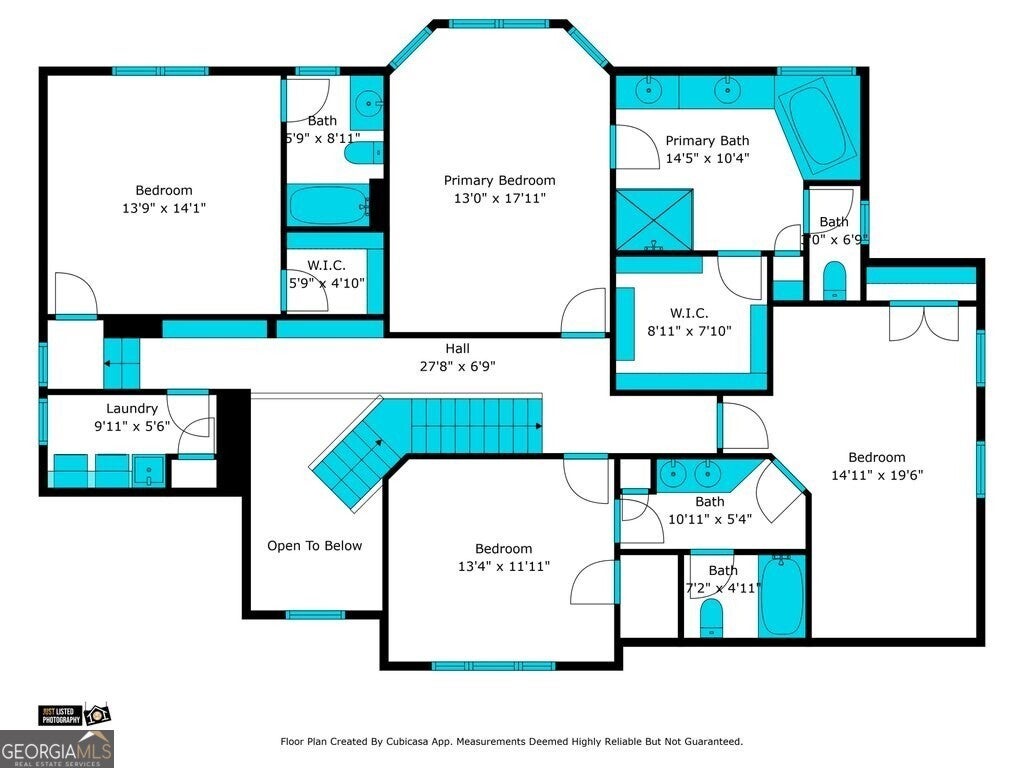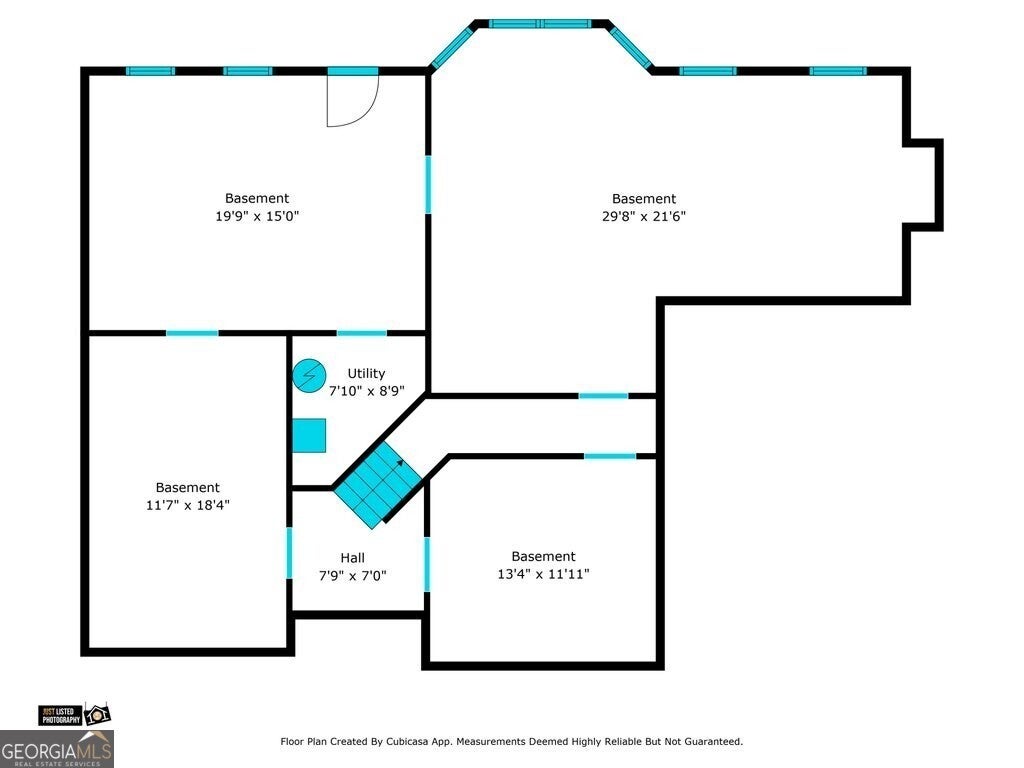Hi There! Is this Your First Time?
Did you know if you Register you have access to free search tools including the ability to save listings and property searches? Did you know that you can bypass the search altogether and have listings sent directly to your email address? Check out our how-to page for more info.
- Price$670,000
- Beds4
- Baths4
- SQ. Feet3,042
- Acres0.55
- Built2005
131 Griffin Way, Canton
Beautiful Craftsman home featuring classic details & distinctive character located in one of Canton's most desirable amenity communities on a private .5-Acre lot with direct forest access. With a full unfinished daylight basement that provides exciting potential for future expansion and stand out feature of a 3-car garage, this home blends timeless design with an exceptional lifestyle both inside and out. The fully fenced backyard opens directly into the Etowah Forest, creating a peaceful, natural setting rarely found. Enjoy the privacy of wooded views, evening gatherings around a fire pit, and the freedom of having your own quiet retreat. A rear gate leads straight to the forest, perfect for exploring, walking or enjoying the beauty of nature right at your doorstep. From the inviting rocking chair front porch, step inside to a welcoming floor plan with abundant natural light and classic Craftsman details. The spacious family room features a stone fireplace and a wall of windows featuring private views of the forest for miles. Dining room and a study/living room flank the entry way and hardwood floors run throughout the main floor and up the staircase. Kitchen is equipped with double ovens, a gas cook top and walk in pantry, a breakfast bar and stone countertops. Second fireplace is in the keeping room. The screen porch is a favorite spot to relax and enjoy the scenic view. Upstairs, the generous primary suite features a relaxing ensuite bath with double sinks, separate shower and bathtub. Three additional bedrooms provide space for family, guests or home office needs, along with two additional full bathrooms for convenience. Laundry room is located on the second floor with cabinetry, closet and sink. The full unfinished basement provides exciting potential for future expansion - media room, home gym, workshop, or additional living space - the choice is yours! The oversize 3-car garage offers room for multiple vehicles, hobby equipment, storage or a workshop. Enjoy access to exceptional community amenities like Olympic-size swimming pool, four lighted tennis courts, clubhouse, playground and direct access to the Etowah River. Located in desirable Cherokee County with sought-after schools, with shopping & dining so close at Canton Market Place. Nature trails are in the community and parks are just minutes away This home delivers the perfect blend of privacy, comfort and convenience.
Essential Information
- MLS® #10608814
- Price$670,000
- Bedrooms4
- Bathrooms4.00
- Full Baths3
- Half Baths1
- Square Footage3,042
- Acres0.55
- Year Built2005
- TypeResidential
- Sub-TypeSingle Family Residence
- StyleCraftsman, Traditional
- StatusUnder Contract
Amenities
- UtilitiesCable Available, Electricity Available, High Speed Internet, Natural Gas Available, Sewer Available, Sewer Connected, Underground Utilities, Water Available
- ParkingAttached, Garage, Kitchen Level, Side/Rear Entrance
Exterior
- Exterior FeaturesSprinkler System
- Lot DescriptionCul-De-Sac, Other
- WindowsBay Window(s)
- RoofComposition
- ConstructionStone
Additional Information
- Days on Market74
Community Information
- Address131 Griffin Way
- SubdivisionGovernors Preserve
- CityCanton
- CountyCherokee
- StateGA
- Zip Code30115
Interior
- Interior FeaturesHigh Ceilings, Pulldown Attic Stairs, Separate Shower, Soaking Tub, Vaulted Ceiling(s), Walk-In Closet(s)
- AppliancesCooktop, Dishwasher, Disposal, Gas Water Heater, Microwave, Oven (Wall), Stainless Steel Appliance(s)
- HeatingForced Air, Natural Gas
- CoolingCeiling Fan(s), Central Air, Electric
- FireplaceYes
- # of Fireplaces2
- FireplacesFamily Room, Gas Log, Gas Starter
- StoriesTwo
School Information
- ElementaryAvery
- MiddleCreekland
- HighCreekview
Listing Details
- Listing Provided Courtesy Of Ansley Re|christie's Int'l Re
Price Change History for 131 Griffin Way, Canton, GA (MLS® #10608814)
| Date | Details | Price | Change |
|---|---|---|---|
| Under Contract | – | – | |
| Active | – | – | |
| Back On Market | – | – | |
| Active | – | – | |
| Price Change | – | – | |
| Show More (5) | |||
| Price Reduced | $670,000 | $15,000 (2.19%) | |
| Active | – | – | |
| Price Change | – | – | |
| Price Reduced (from $700,000) | $685,000 | $15,000 (2.14%) | |
| Active (from New) | – | – | |
 The data relating to real estate for sale on this web site comes in part from the Broker Reciprocity Program of Georgia MLS. Real estate listings held by brokerage firms other than Go Realty Of Georgia & Alabam are marked with the Broker Reciprocity logo and detailed information about them includes the name of the listing brokers.
The data relating to real estate for sale on this web site comes in part from the Broker Reciprocity Program of Georgia MLS. Real estate listings held by brokerage firms other than Go Realty Of Georgia & Alabam are marked with the Broker Reciprocity logo and detailed information about them includes the name of the listing brokers.
The information being provided is for consumers' personal, non-commercial use and may not be used for any purpose other than to identify prospective properties consumers may be interested in purchasing. Information Deemed Reliable But Not Guaranteed.
The broker providing this data believes it to be correct, but advises interested parties to confirm them before relying on them in a purchase decision.
Copyright 2026 Georgia MLS. All rights reserved.
Listing information last updated on February 22nd, 2026 at 11:45am CST.

