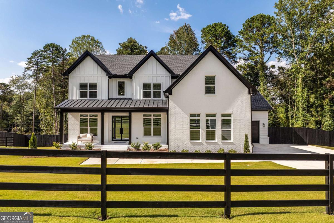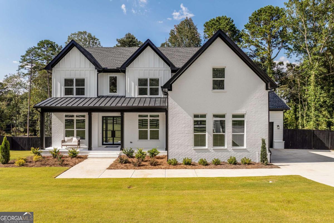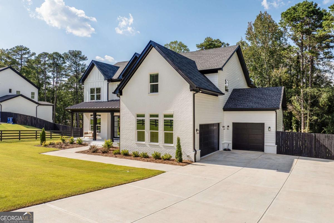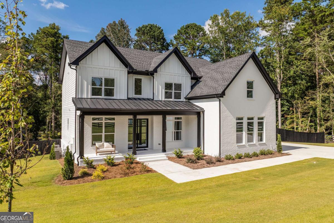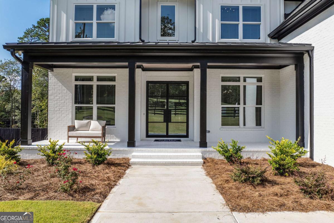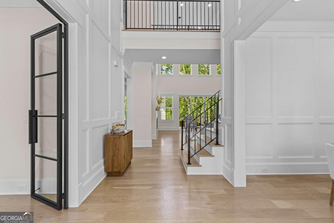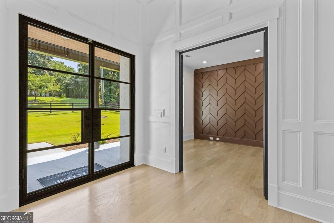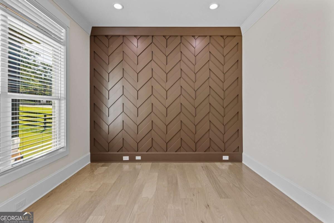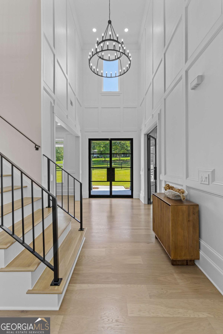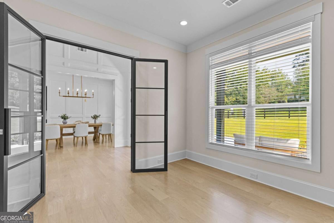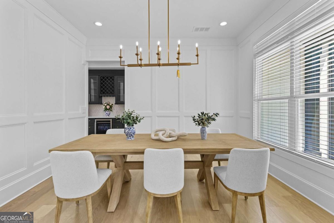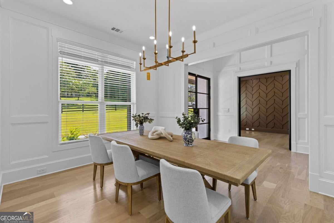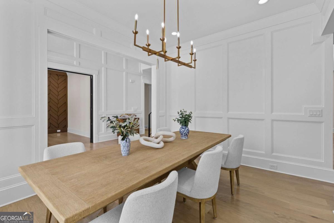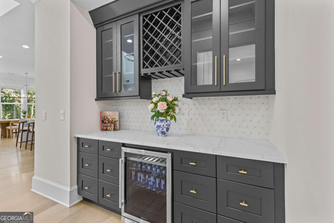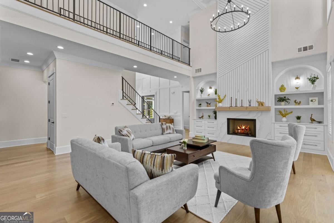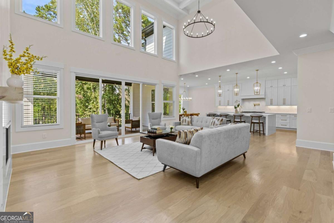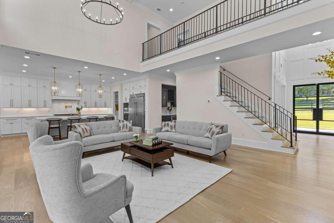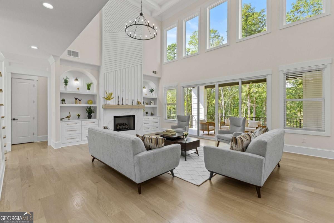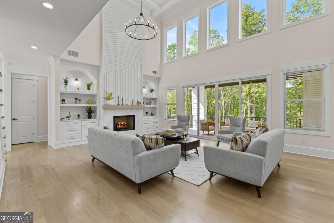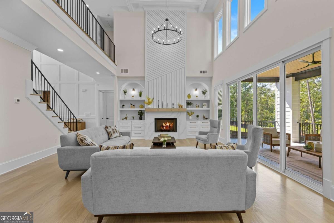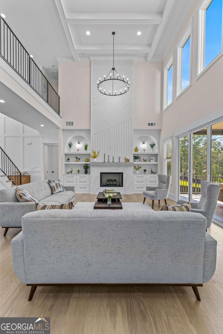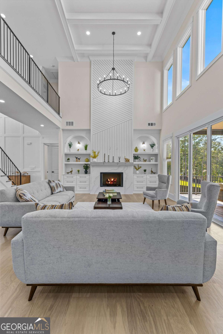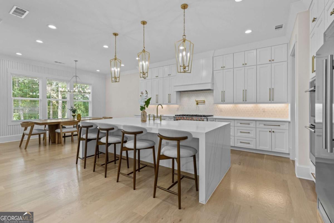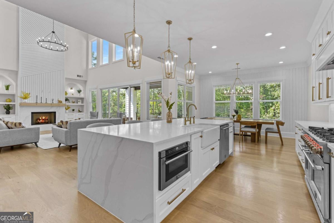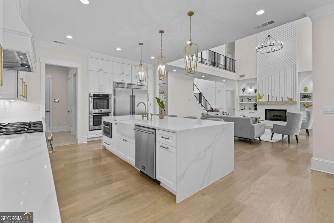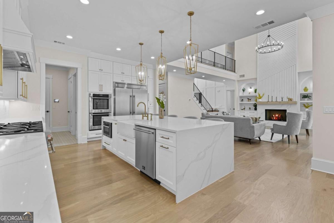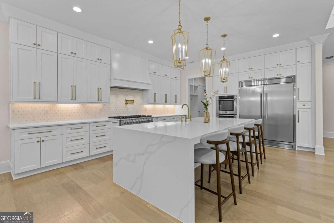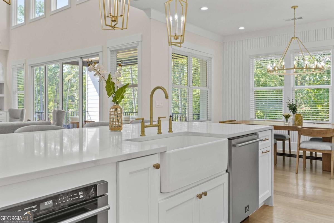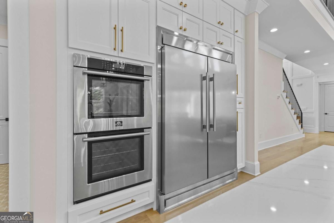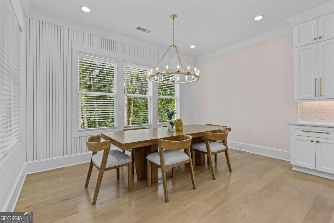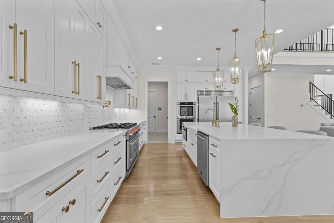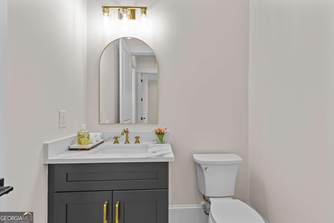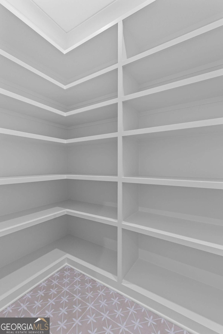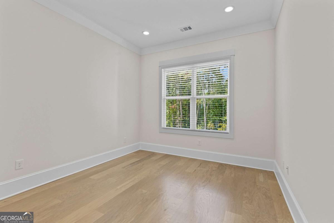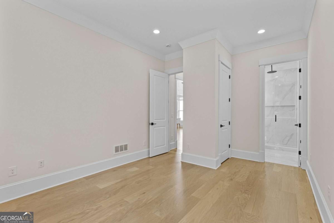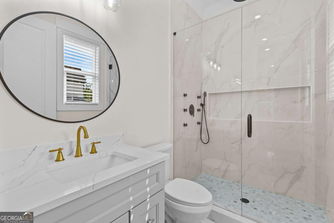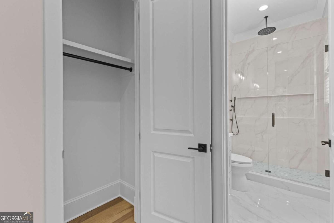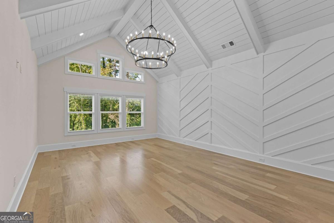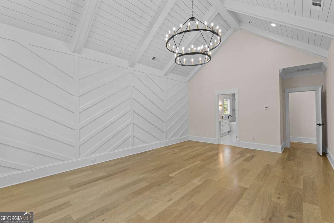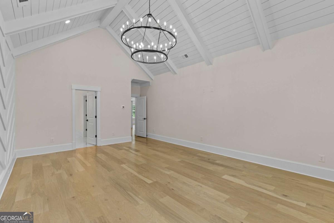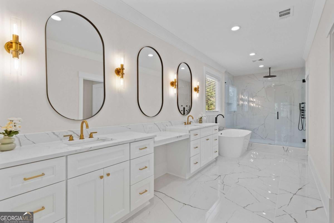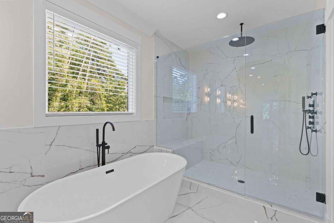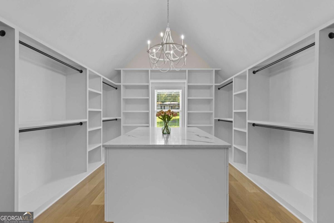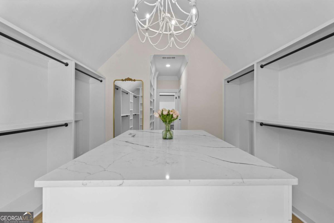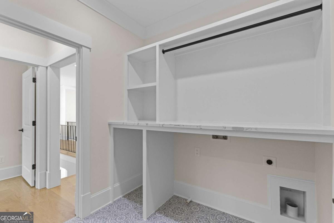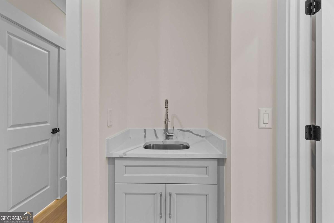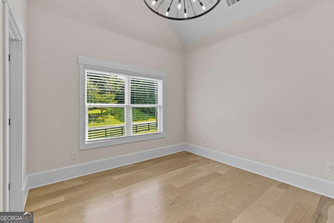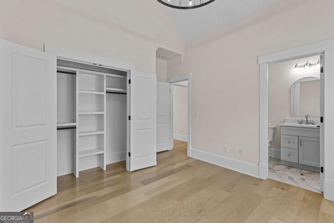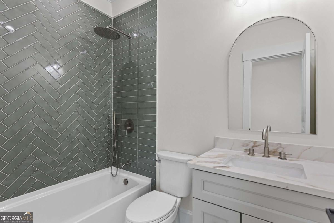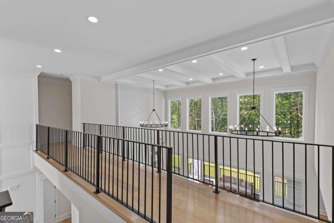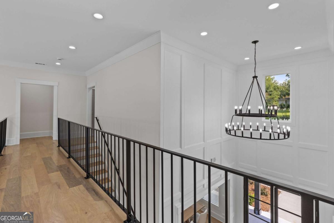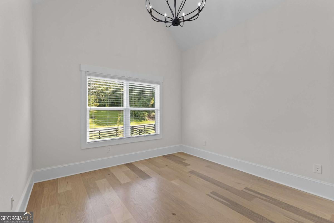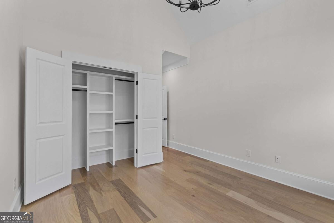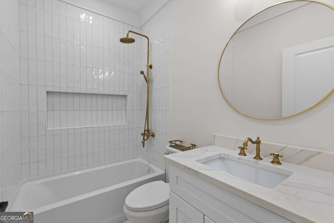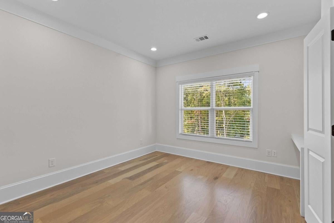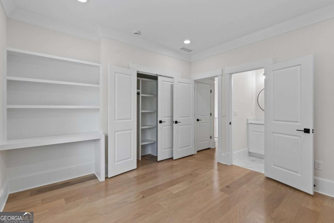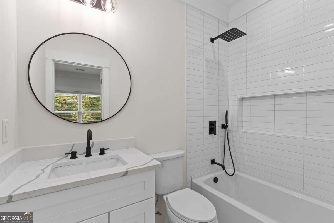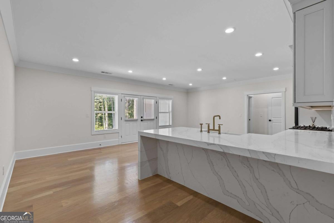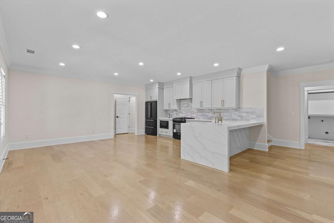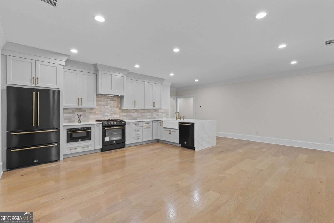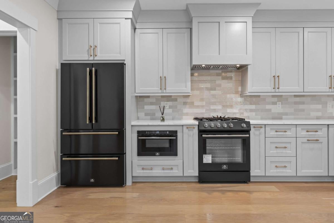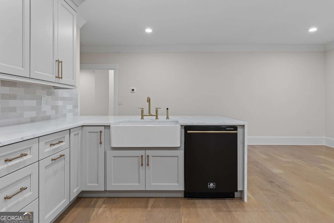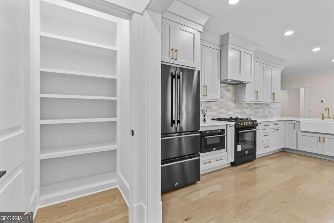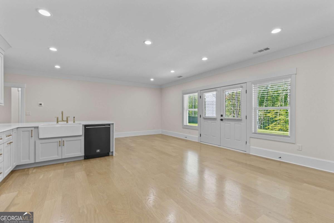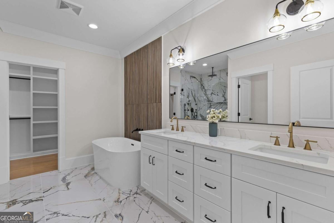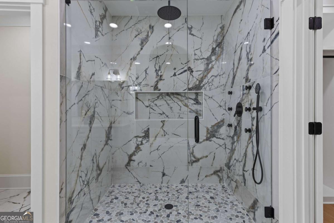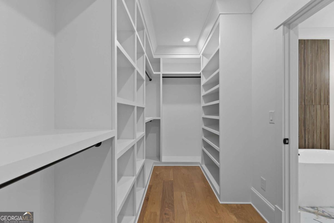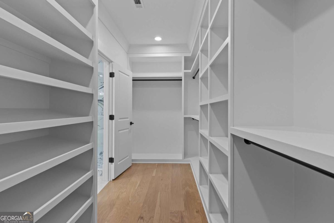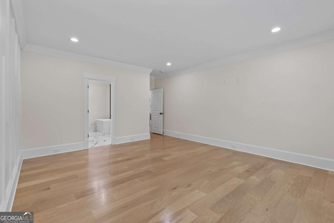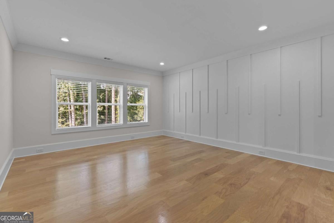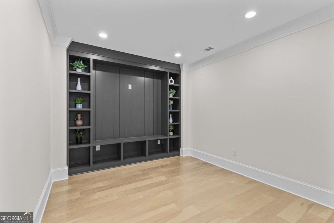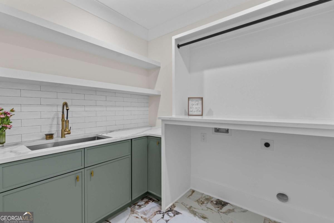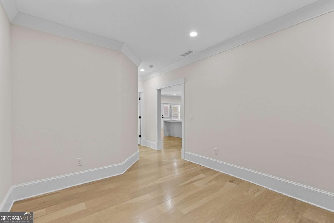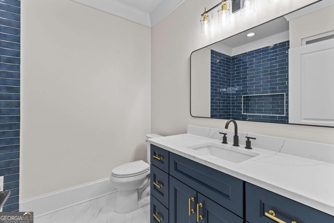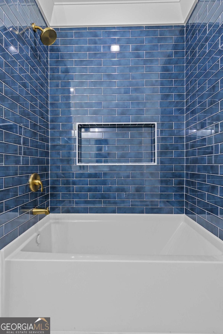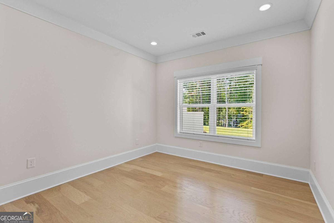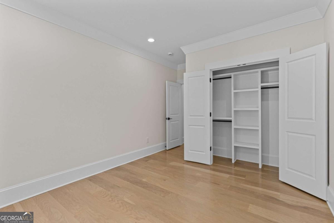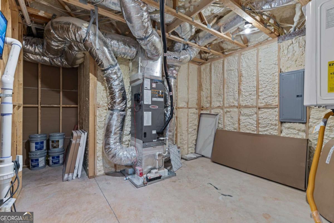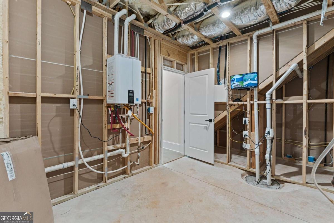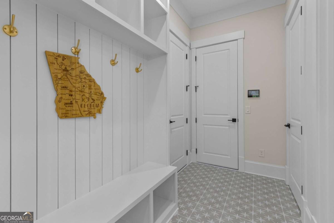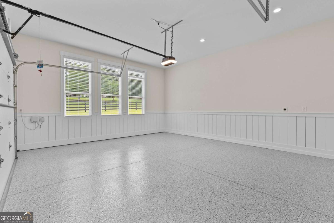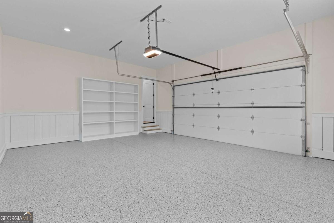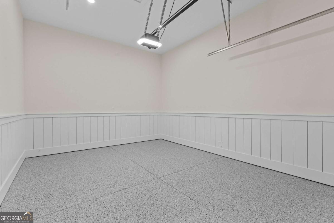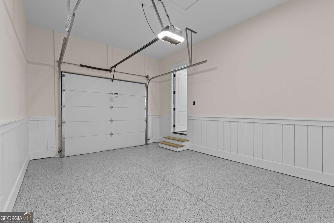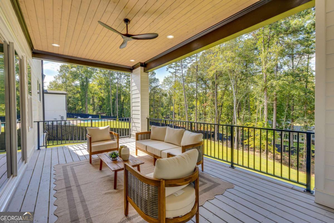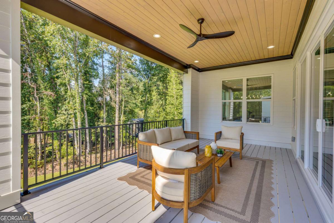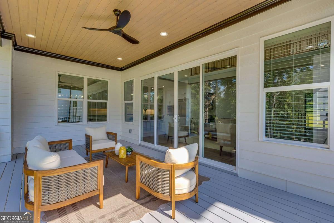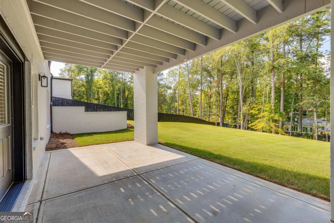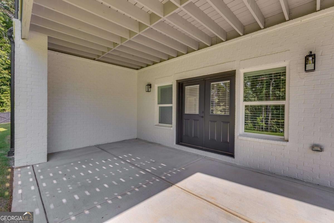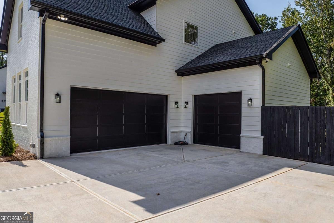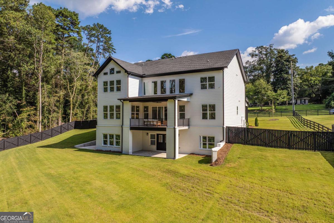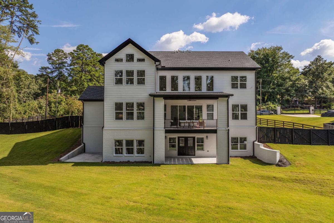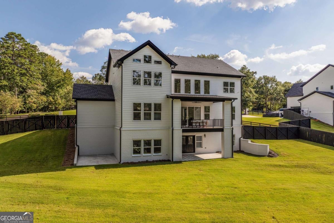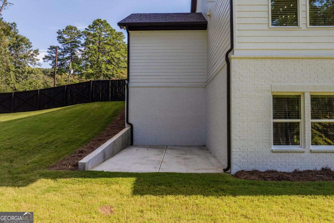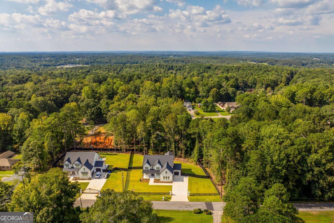Hi There! Is this Your First Time?
Did you know if you Register you have access to free search tools including the ability to save listings and property searches? Did you know that you can bypass the search altogether and have listings sent directly to your email address? Check out our how-to page for more info.
- Price$1,200,000
- Beds7
- Baths8
- SQ. Feet5,396
- Acres0.80
- Built2025
5 Olevia Street, Winder
Welcome to this Custom Luxury Estate showcasing 7 Bedrooms 7.5 Bathrooms on 0.8 acre Private Setting featuring Custom Accents and Upgraded Detailed Finishes Throughout! From your Fenced In Front Yard, You're Welcomed by a Covered Front Porch leading to Black Iron French Doors! A 2Story Foyer Greets you flanked by Open Office Space and Formal Dining showcasing Custom Paneling and Dry Bar Area. Passing Straight thru, a 2 Story Great Room appointment with Floor to Ceiling Windows, 2story Designer Fireplace flanked by Custom Built-ins on Both sides, Double Sliding Glass Doors that open to Covered Upper Deck with Panoramic Seasonal Views of Private Backyard, and Open Concept Gourmet Kitchen Featuring Luxury Professional SS Appliances, Oversized Waterfall Island, Upgraded Lighting Fixtures and Eat-in Kitchen Breakfast Area. Main level also features Dedicated In-law/Teen/Guest Suite with custom designed Shower Bathroom, Separate Powder Room, Mud Room Area, Oversized Walk-in Pantry and access to 3-Car Garages featuring Custom Built Shelving for Tons of Storage Space. Upper Level showcases Owners Suite featuring Vaulted 2story Paneled and Beamed Ceilings, Floor to Ceiling Windows for Tremendous Natural Lighting, Custom Appointed Accent Wall and Spa Bath showcasing Custom Designer Rainfall & Jetted Shower, Soaking Tub, Dual Vanities w Make-up Station and access to Ginormous Owners Closet with Panoramic Shelving and Oversized Island as well as direct lock-off access to upper floor Laundry Facilities. Three additional Bedrooms appointed with Walk-in Closets and Private dedicated Bathrooms finish out the upper Level. Terrace Level is like a Separate Home/Living Space in itself featuring Owners Suite with Spa Bath featuring Custom Glass Shower, Soaking Tub w Accent Wall, Dual Vanities, and Oversized Walk-in Closet. Not to be outdone by the Main Chef's Kitchen, Terrace Level features a 2nd Full Butler's Kitchen featuring Farmhouse Sink, Professional Grade Appliances, Vented Hood, 5Burner Gas Stove and Kitchen Peninsula perfect for Breakfast or a Lavish Dinner. But We're not Done! A second Terrace Level Bedroom with Full Bath, Custom Designed Media/Entertainment Area and a Full Laundry with Sink and Custom Countertops, Oversized Lower Storage Area, Open Living Space for Relaxing and Double French Doors that lead to Private Covered Outdoor Patio Area overlooking Gorgeous Level Backyard Playground Oasis! This home has it All from Upgraded Lighting and Plumbing Fixtures, Professional Line Appliances, Designer Accents, Hardwood Flooring Throughout and So Much More! Located on a Private Quiet Street just Minutes from Downtown Winder, Hoschton on Hwy. 53 and just around the corner from Award Winning Winder Legacy Park, a Perfect Spot for the Kids, Family and Entertainment! Welcome to your Dream Home!!!
Essential Information
- MLS® #10609441
- Price$1,200,000
- Bedrooms7
- Bathrooms8.00
- Full Baths7
- Half Baths1
- Square Footage5,396
- Acres0.80
- Year Built2025
- TypeResidential
- Sub-TypeSingle Family Residence
- StyleCraftsman, Other, European
- StatusActive
Amenities
- UtilitiesCable Available, Electricity Available, Natural Gas Available, Sewer Available, Water Available
- Parking Spaces6
- ParkingGarage, Garage Door Opener, Kitchen Level, RV/Boat Parking, Side/Rear Entrance
- ViewCity
Exterior
- Lot DescriptionLevel, Private
- WindowsDouble Pane Windows
- RoofComposition
- ConstructionBrick, Concrete
Additional Information
- Days on Market76
Community Information
- Address5 Olevia Street
- SubdivisionNone
- CityWinder
- CountyBarrow
- StateGA
- Zip Code30680
Interior
- Interior FeaturesBeamed Ceilings, Bookcases, Double Vanity, High Ceilings, In-Law Floorplan, Split Bedroom Plan, Tray Ceiling(s), Vaulted Ceiling(s), Walk-In Closet(s)
- AppliancesDishwasher, Double Oven, Microwave, Refrigerator, Tankless Water Heater
- HeatingCentral, Forced Air, Natural Gas
- CoolingCentral Air, Electric, Heat Pump
- FireplaceYes
- # of Fireplaces1
- FireplacesFactory Built, Family Room
- StoriesThree Or More
School Information
- ElementaryCounty Line
- MiddleRussell
- HighWinder Barrow
Listing Details
- Listing Provided Courtesy Of Exp Realty
Price Change History for 5 Olevia Street, Winder, GA (MLS® #10609441)
| Date | Details | Price | Change |
|---|---|---|---|
| Active | – | – | |
| Price Change | – | – | |
| Price Reduced (from $1,250,000) | $1,200,000 | $50,000 (4.00%) | |
| Active (from New) | – | – |
 The data relating to real estate for sale on this web site comes in part from the Broker Reciprocity Program of Georgia MLS. Real estate listings held by brokerage firms other than Go Realty Of Georgia & Alabam are marked with the Broker Reciprocity logo and detailed information about them includes the name of the listing brokers.
The data relating to real estate for sale on this web site comes in part from the Broker Reciprocity Program of Georgia MLS. Real estate listings held by brokerage firms other than Go Realty Of Georgia & Alabam are marked with the Broker Reciprocity logo and detailed information about them includes the name of the listing brokers.
The information being provided is for consumers' personal, non-commercial use and may not be used for any purpose other than to identify prospective properties consumers may be interested in purchasing. Information Deemed Reliable But Not Guaranteed.
The broker providing this data believes it to be correct, but advises interested parties to confirm them before relying on them in a purchase decision.
Copyright 2025 Georgia MLS. All rights reserved.
Listing information last updated on December 29th, 2025 at 1:30am CST.

