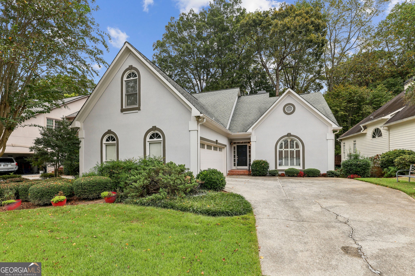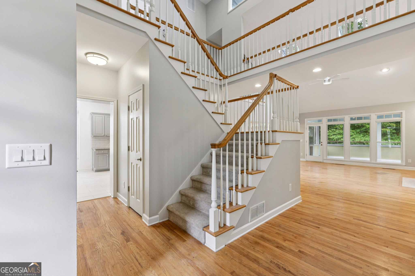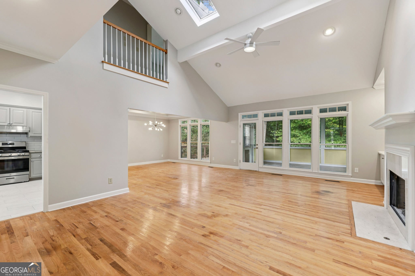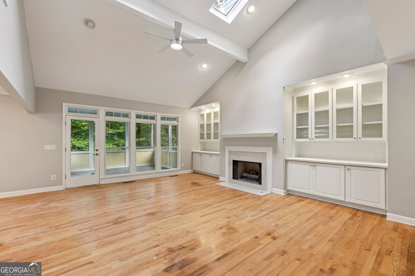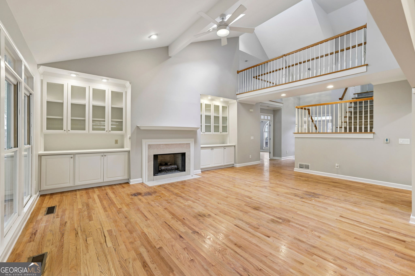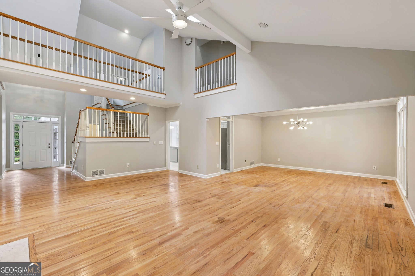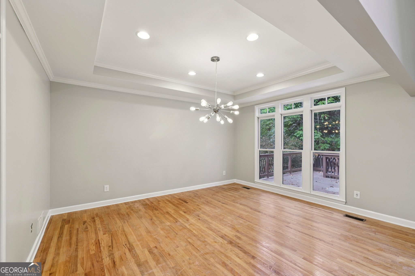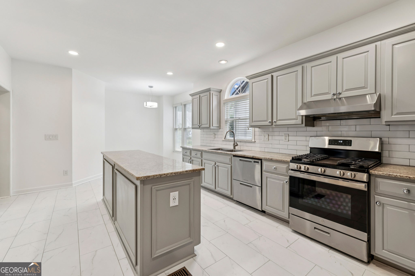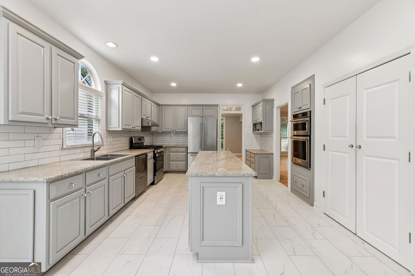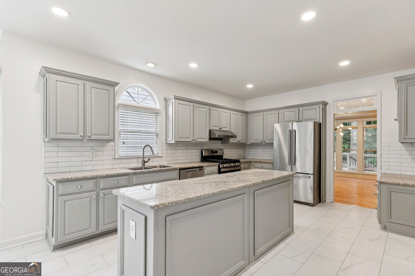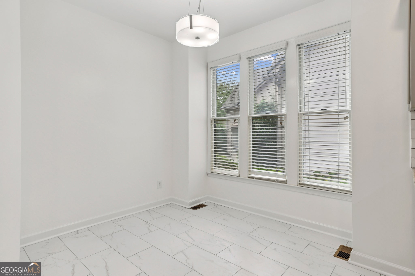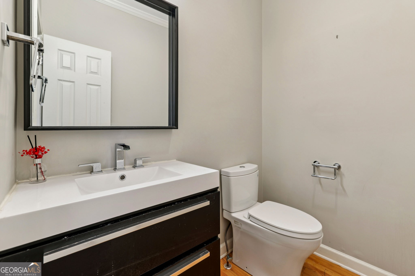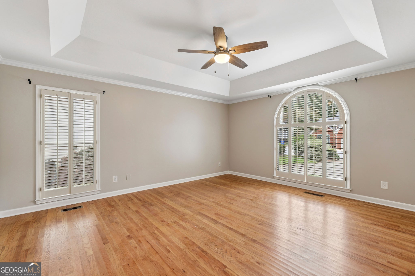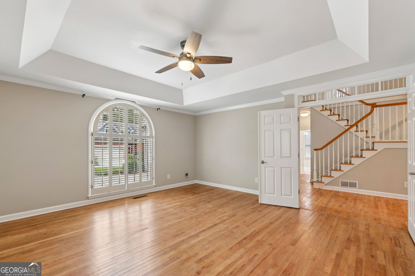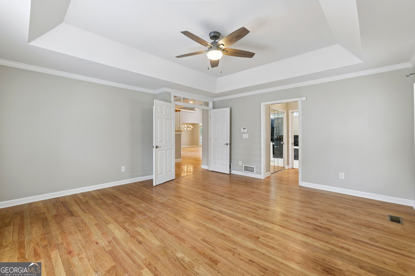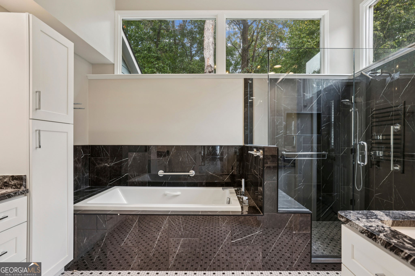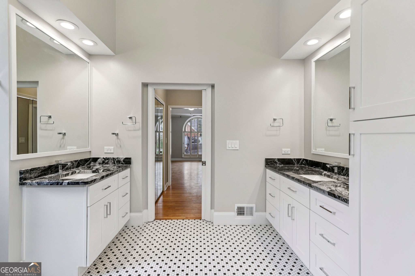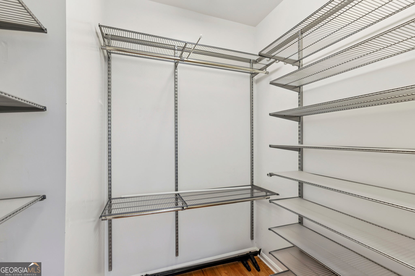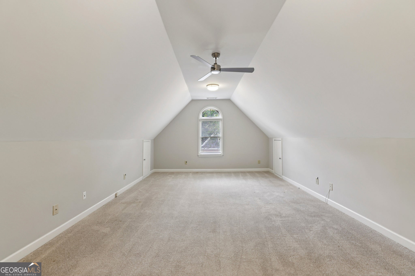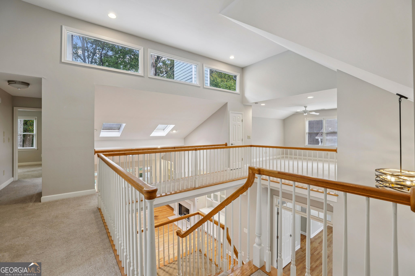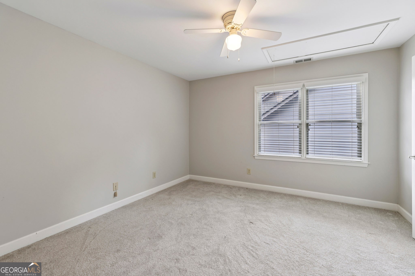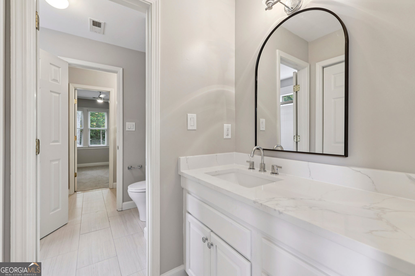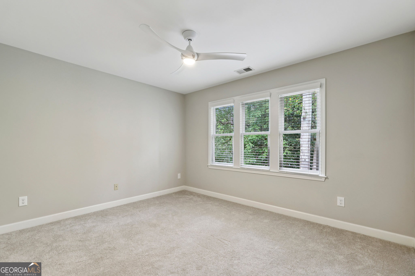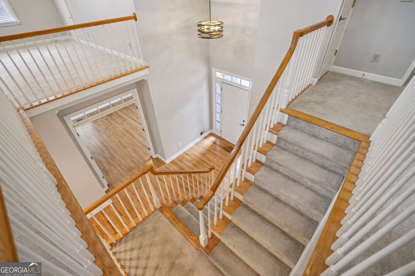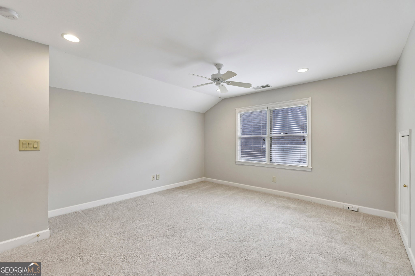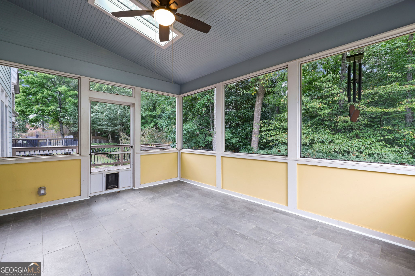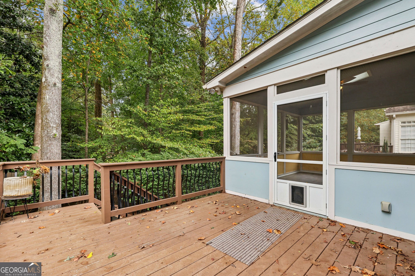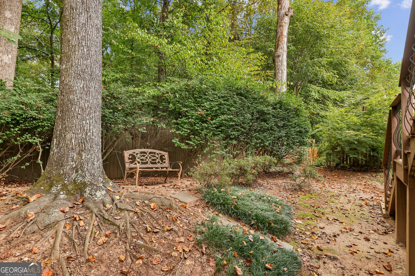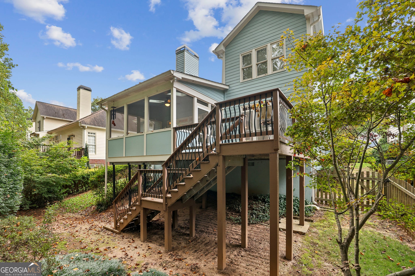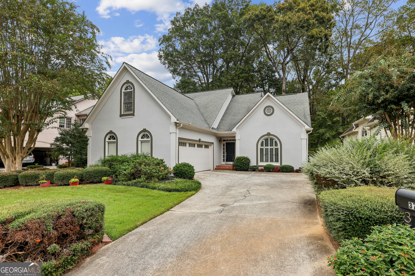Hi There! Is this Your First Time?
Did you know if you Register you have access to free search tools including the ability to save listings and property searches? Did you know that you can bypass the search altogether and have listings sent directly to your email address? Check out our how-to page for more info.
- Price$4,500
- Beds3
- Baths3
- SQ. Feet2,846
- Acres0.17
- Built1991
3740 Ashford Point Ne, Brookhaven
This charming home offers the perfect blend of suburban tranquility and city convenience, located just minutes from Perimeter Mall, hospitals, dining, and major highways like I-285 and GA-400. Ideal for those looking to simplify their lifestyle or live close to work, the home features excellent curb appeal with mature landscaping and a welcoming entry. Inside, hardwood floors, high ceilings, and skylights create a bright, open atmosphere. The main-level primary suite offers privacy and ease, complete with generous closet space and backyard views.The heart of the home is a beautifully designed kitchen with granite countertops, tiled floors, a spacious island, and a cozy breakfast nook-perfect for casual meals or coffee chats. A formal dining room and a warm living area with a classic fireplace offer ideal spaces for entertaining or relaxing. Upstairs, a versatile loft can be used as an office, reading nook, or guest space, allowing flexibility for your needs. One of the standout features is the screened-in porch, which overlooks a private backyard and serves as a peaceful retreat for enjoying the outdoors year-round. Thoughtfully designed and move-in ready, this Brookhaven gem truly has it all.
Essential Information
- MLS® #10610077
- Price$4,500
- Bedrooms3
- Bathrooms3.00
- Full Baths2
- Half Baths1
- Square Footage2,846
- Acres0.17
- Year Built1991
- TypeResidential Lease
- Sub-TypeSingle Family Residence
- StyleTraditional
- StatusActive
Amenities
- UtilitiesCable Available, Electricity Available, High Speed Internet, Natural Gas Available, Phone Available, Sewer Available, Sewer Connected, Water Available
- Parking Spaces2
- ParkingAttached, Garage, Garage Door Opener, Kitchen Level
Exterior
- Lot DescriptionOther
- RoofComposition
- ConstructionStucco
Additional Information
- Days on Market69
Community Information
- Address3740 Ashford Point Ne
- SubdivisionAshford Manor
- CityBrookhaven
- CountyDeKalb
- StateGA
- Zip Code30319
Interior
- Interior FeaturesBookcases, Double Vanity, High Ceilings, Master On Main Level, Separate Shower, Two Story Foyer, Walk-In Closet(s)
- AppliancesDishwasher, Disposal, Dryer, Gas Water Heater, Microwave, Oven/Range (Combo), Oven (Wall), Refrigerator, Stainless Steel Appliance(s), Washer
- HeatingCentral, Natural Gas
- CoolingCeiling Fan(s), Central Air
- FireplaceYes
- # of Fireplaces1
- FireplacesGas Log, Living Room
- StoriesTwo
School Information
- ElementaryMontgomery
- MiddleChamblee
- HighChamblee
Listing Details
- Listing Provided Courtesy Of Exquisite Homes Atlanta
Price Change History for 3740 Ashford Point Ne, Brookhaven, GA (MLS® #10610077)
| Date | Details | Price | Change |
|---|---|---|---|
| Active | – | – | |
| Price Change | – | – | |
| Price Reduced | $4,500 | $300 (6.25%) | |
| Active | – | – | |
| Price Change | – | – | |
| Show More (2) | |||
| Price Reduced (from $5,000) | $4,800 | $200 (4.00%) | |
| Active (from New) | – | – | |
 The data relating to real estate for sale on this web site comes in part from the Broker Reciprocity Program of Georgia MLS. Real estate listings held by brokerage firms other than Go Realty Of Georgia & Alabam are marked with the Broker Reciprocity logo and detailed information about them includes the name of the listing brokers.
The data relating to real estate for sale on this web site comes in part from the Broker Reciprocity Program of Georgia MLS. Real estate listings held by brokerage firms other than Go Realty Of Georgia & Alabam are marked with the Broker Reciprocity logo and detailed information about them includes the name of the listing brokers.
The information being provided is for consumers' personal, non-commercial use and may not be used for any purpose other than to identify prospective properties consumers may be interested in purchasing. Information Deemed Reliable But Not Guaranteed.
The broker providing this data believes it to be correct, but advises interested parties to confirm them before relying on them in a purchase decision.
Copyright 2025 Georgia MLS. All rights reserved.
Listing information last updated on December 13th, 2025 at 8:30am CST.

