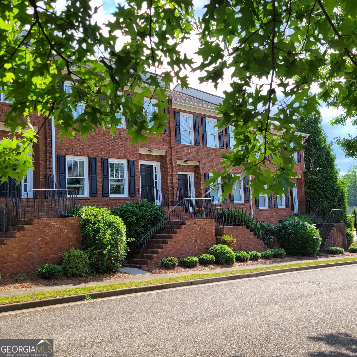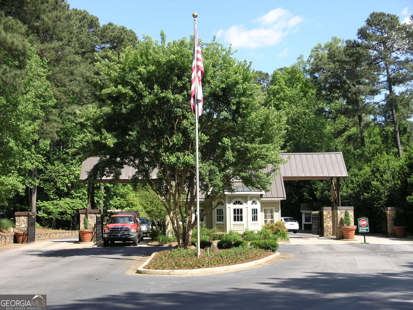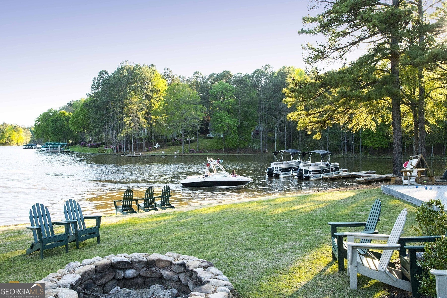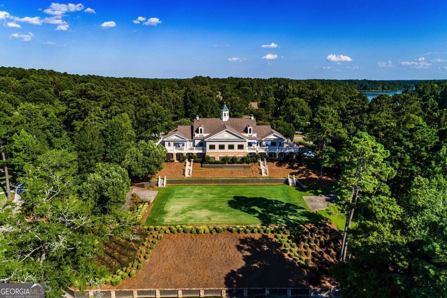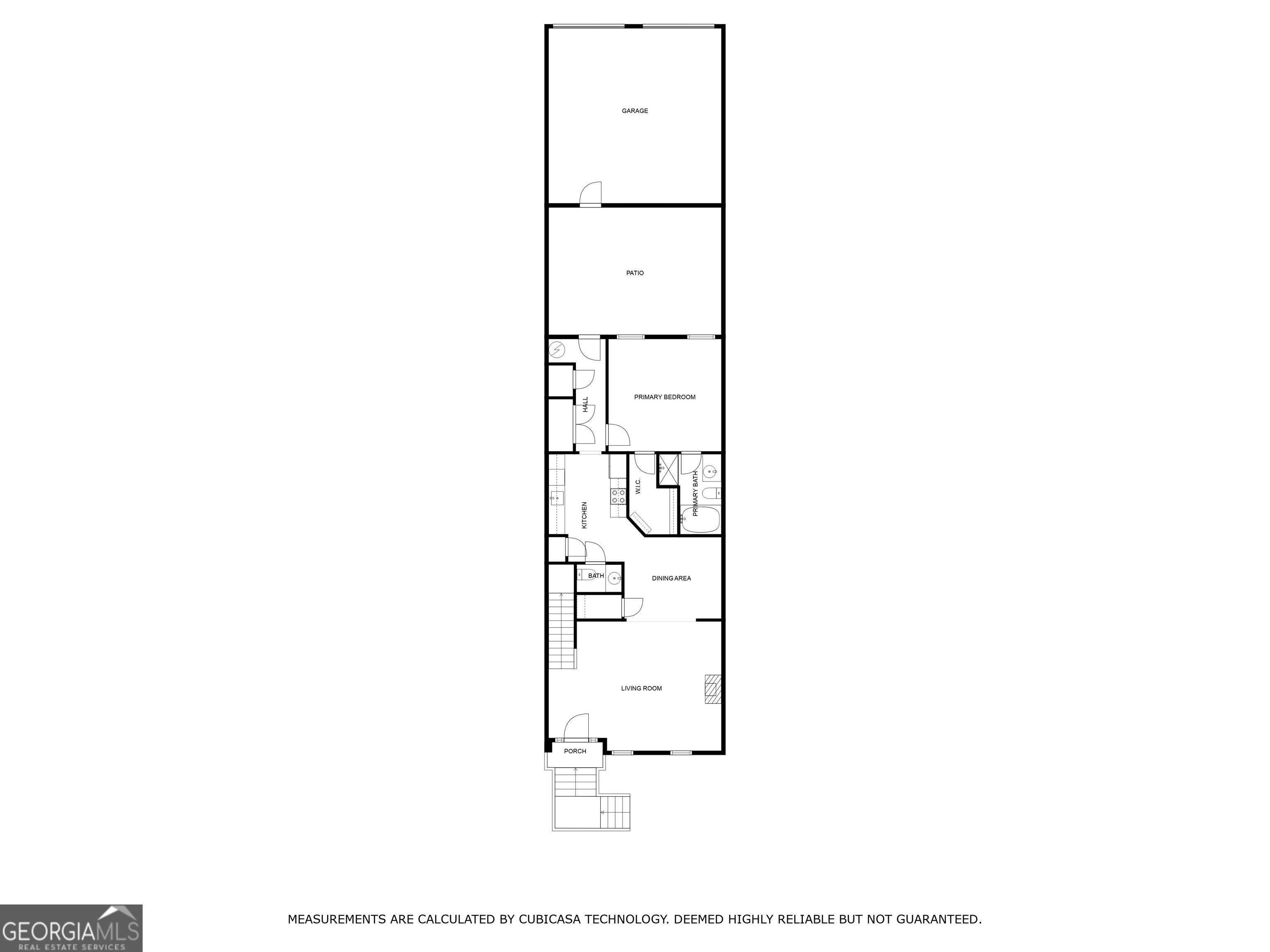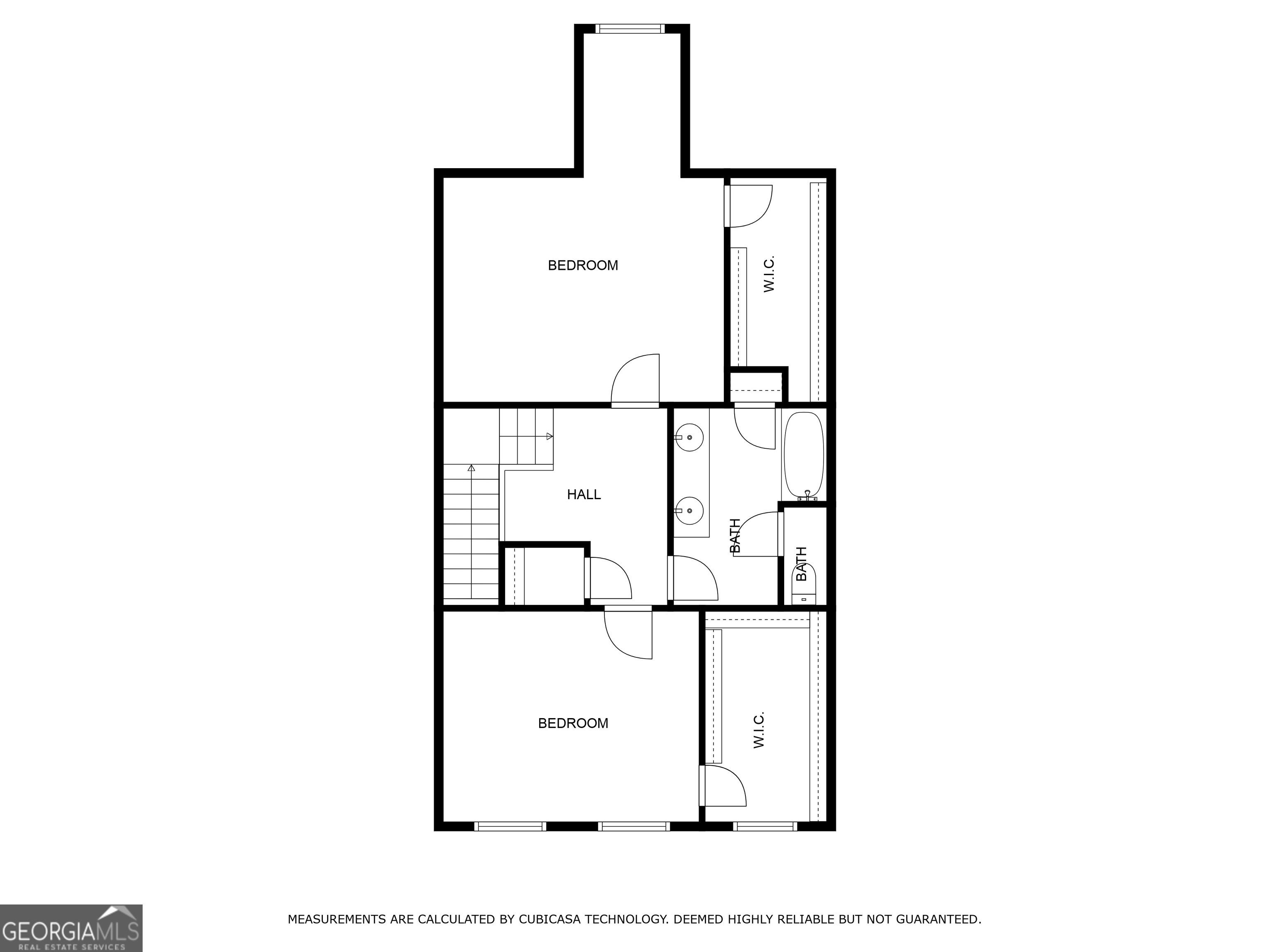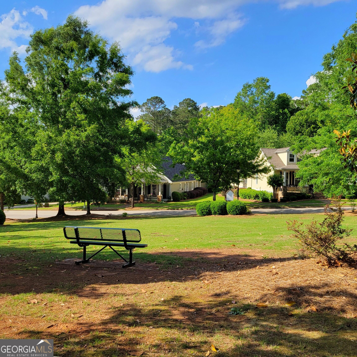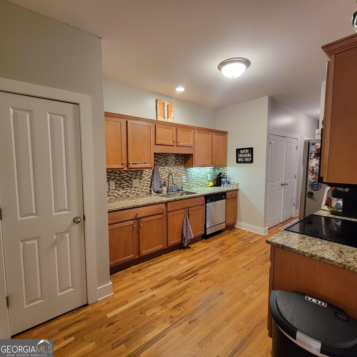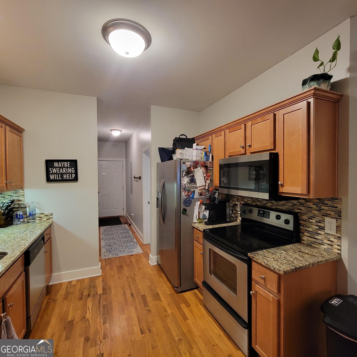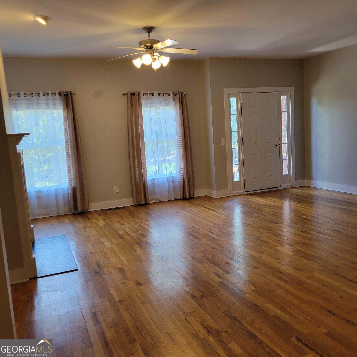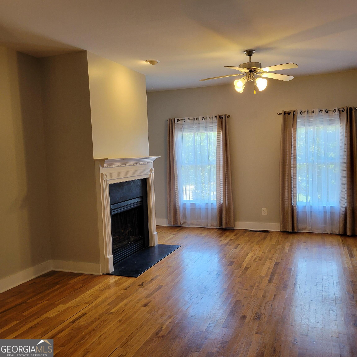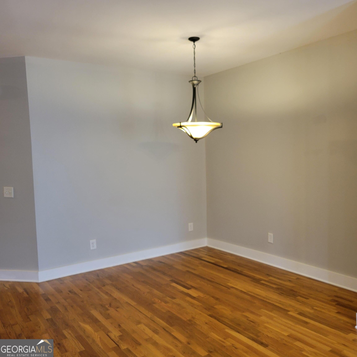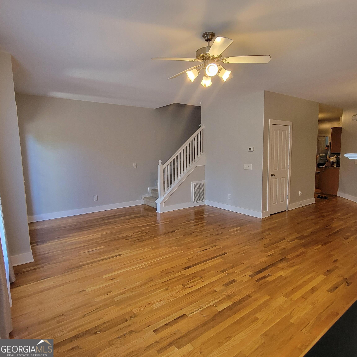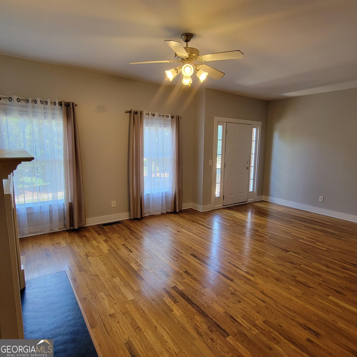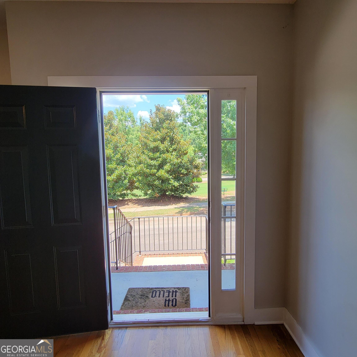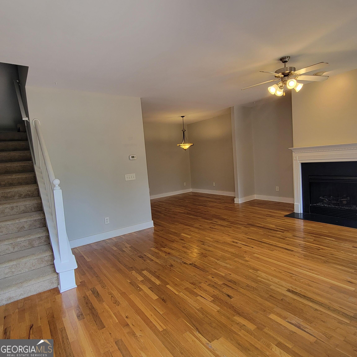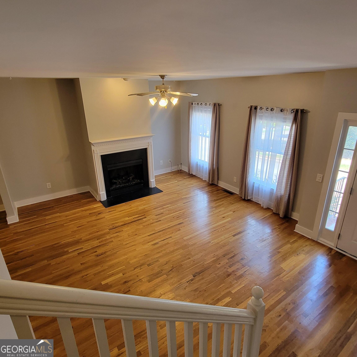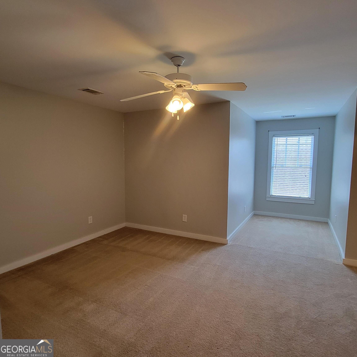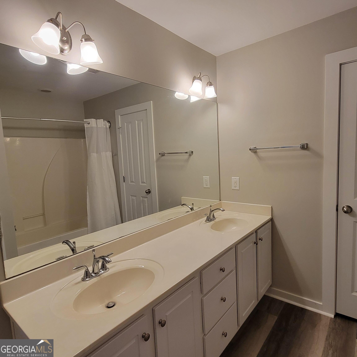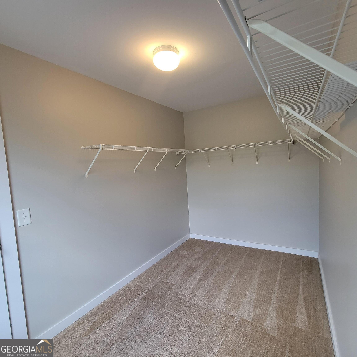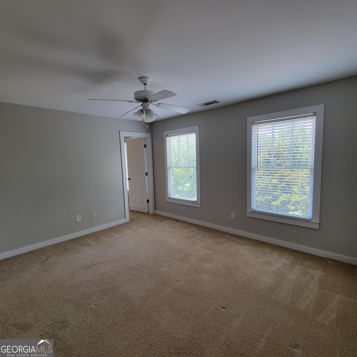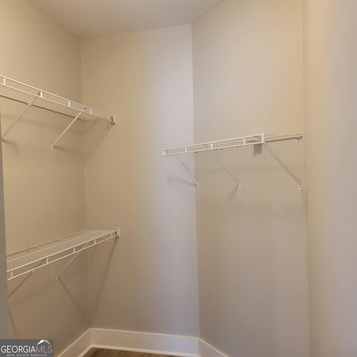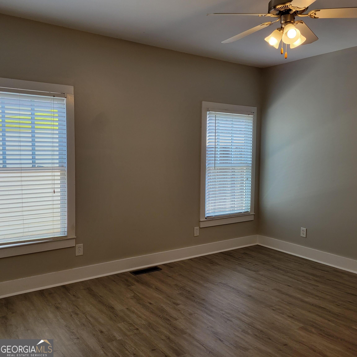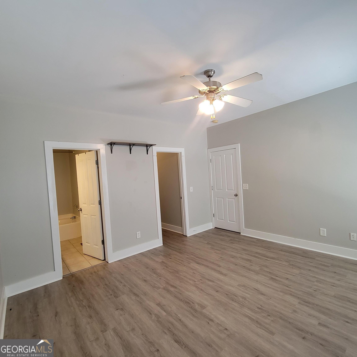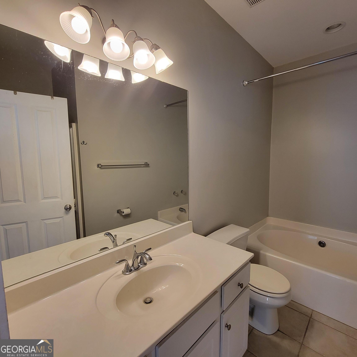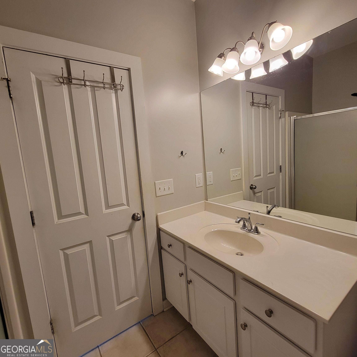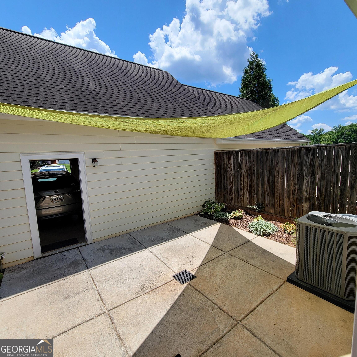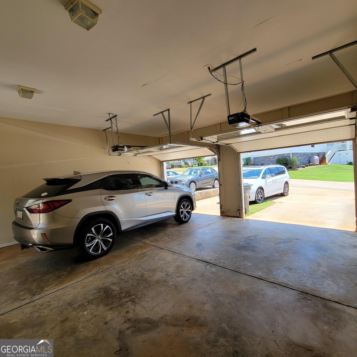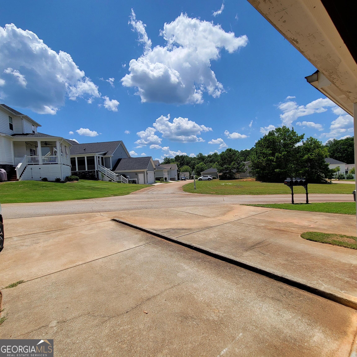Hi There! Is this Your First Time?
Did you know if you Register you have access to free search tools including the ability to save listings and property searches? Did you know that you can bypass the search altogether and have listings sent directly to your email address? Check out our how-to page for more info.
- Price$2,950
- Beds3
- Baths3
- SQ. Feet1,924
- Acres0.08
- Built2005
1111 Surrey Lane, Greensboro
Luxury 3 BR, 2.5 Bath Town Home inside the GATES OF HARBOR CLUB. Live Your Best Life. Vibrant Carriage Ridge Section. Close to many subdivision amenities. Unit lives Large, all BR's feature massive walk in closets. Lots of kitchen space & walk in pantry. Detached 2 car garage. Private Patio. Family Room and upper BR overlook the Park. Landlord offers a $150 per month rental discount if rent is paid electronically on or before the Due Date. Available October 1, 2025. 1 Year minimum Lease required. 1ST and Last months rent and Security Deposit Due at Signing
Essential Information
- MLS® #10610825
- Price$2,950
- Bedrooms3
- Bathrooms3.00
- Full Baths2
- Half Baths1
- Square Footage1,924
- Acres0.08
- Year Built2005
- TypeResidential Lease
- Sub-TypeTownhouse
- StyleBrick Front
- StatusActive
Amenities
- UtilitiesCable Available, Electricity Available, High Speed Internet, Phone Available, Propane, Sewer Available, Sewer Connected, Underground Utilities, Water Available
- Parking Spaces4
- ParkingDetached, Garage, Garage Door Opener, Guest, Off Street, Side/Rear Entrance
- WaterfrontLake Access
Exterior
- Lot DescriptionPrivate, Zero Lot Line
- WindowsWindow Treatments
- RoofComposition
- ConstructionBrick, Concrete
- FoundationBlock, Pillar/Post/Pier
Additional Information
- Days on Market45
Community Information
- Address1111 Surrey Lane
- SubdivisionHarbor Club
- CityGreensboro
- CountyGreene
- StateGA
- Zip Code30642
Interior
- Interior FeaturesDouble Vanity, Master On Main Level, Pulldown Attic Stairs, Rear Stairs, Roommate Plan, Separate Shower, Soaking Tub, Split Bedroom Plan, Tile Bath, Walk-In Closet(s)
- AppliancesDishwasher, Disposal, Dryer, Electric Water Heater, Ice Maker, Microwave, Oven/Range (Combo), Refrigerator, Stainless Steel Appliance(s), Washer
- HeatingHeat Pump
- CoolingHeat Pump
- FireplaceYes
- # of Fireplaces1
- FireplacesFactory Built, Gas Log, Living Room
- StoriesTwo
School Information
- ElementaryGreene County Primary
- MiddleAnita White Carson
- HighGreene County
Listing Details
- Listing Provided Courtesy Of Keller Williams Lake Oconee
- Office Info770-289-7946
Price Change History for 1111 Surrey Lane, Greensboro, GA (MLS® #10610825)
| Date | Details | Price | Change |
|---|---|---|---|
| Active (from New) | – | – |
 The data relating to real estate for sale on this web site comes in part from the Broker Reciprocity Program of Georgia MLS. Real estate listings held by brokerage firms other than Go Realty Of Georgia & Alabam are marked with the Broker Reciprocity logo and detailed information about them includes the name of the listing brokers.
The data relating to real estate for sale on this web site comes in part from the Broker Reciprocity Program of Georgia MLS. Real estate listings held by brokerage firms other than Go Realty Of Georgia & Alabam are marked with the Broker Reciprocity logo and detailed information about them includes the name of the listing brokers.
The information being provided is for consumers' personal, non-commercial use and may not be used for any purpose other than to identify prospective properties consumers may be interested in purchasing. Information Deemed Reliable But Not Guaranteed.
The broker providing this data believes it to be correct, but advises interested parties to confirm them before relying on them in a purchase decision.
Copyright 2025 Georgia MLS. All rights reserved.
Listing information last updated on December 18th, 2025 at 5:30am CST.

