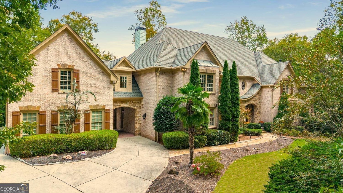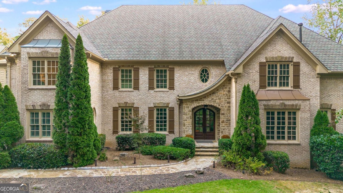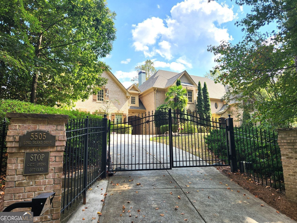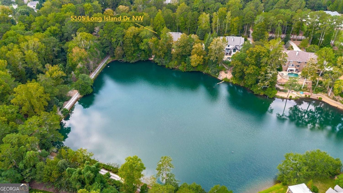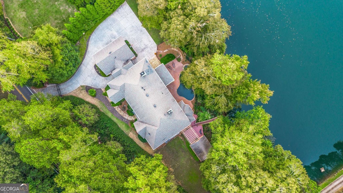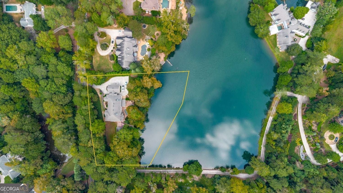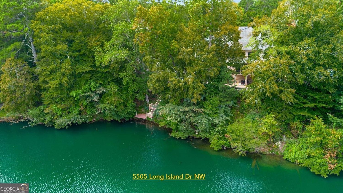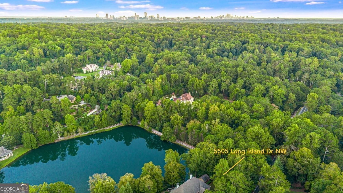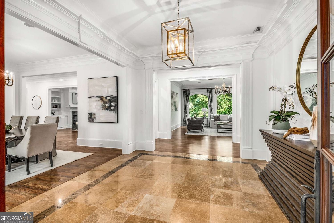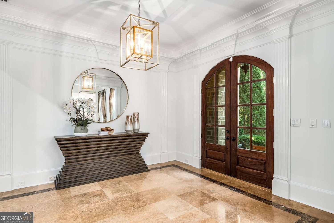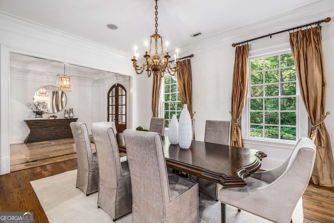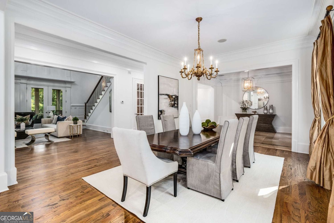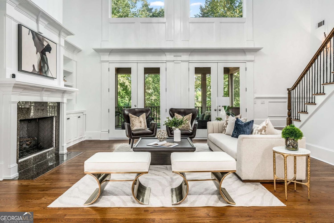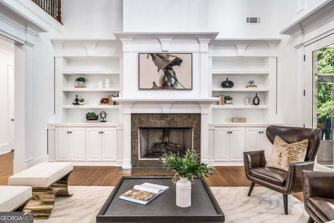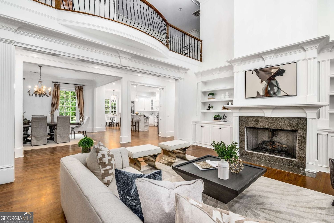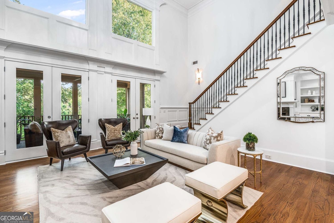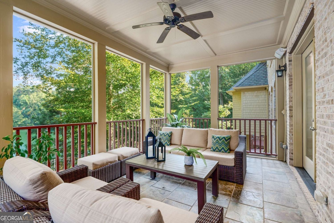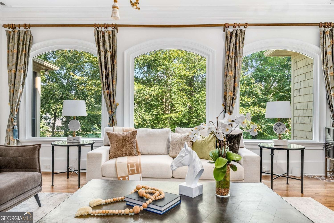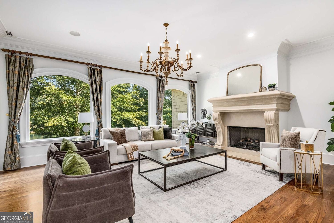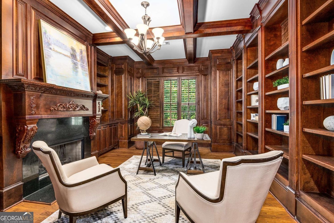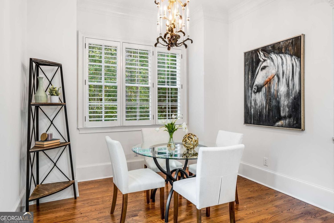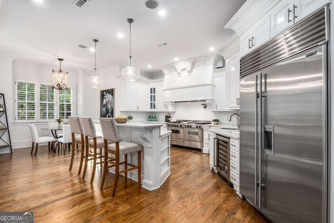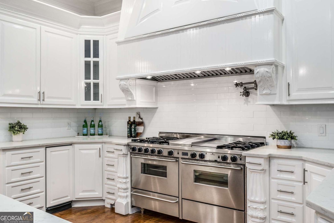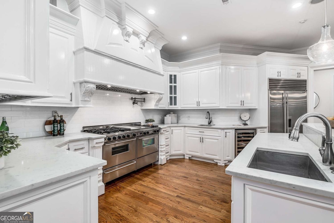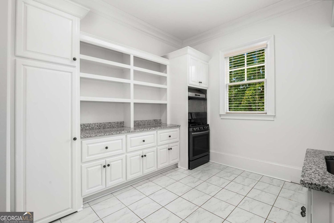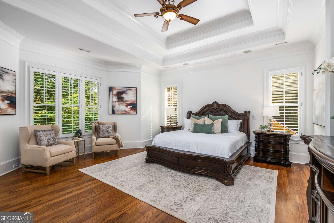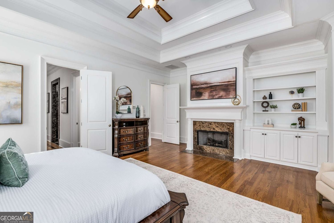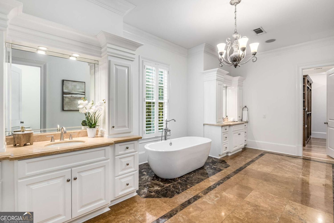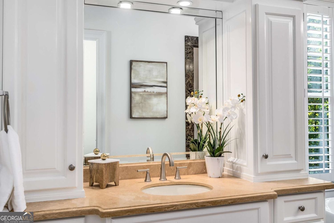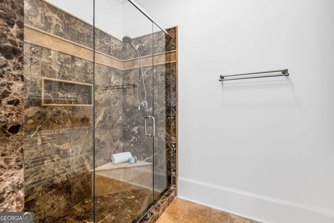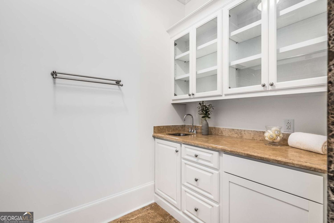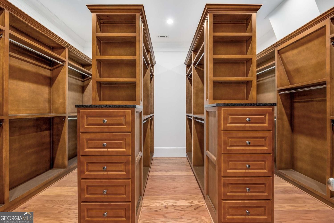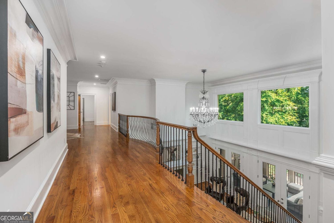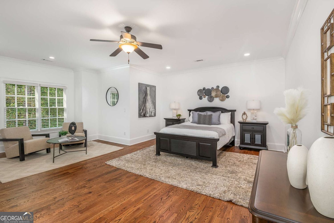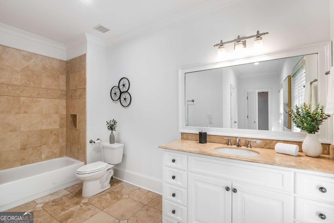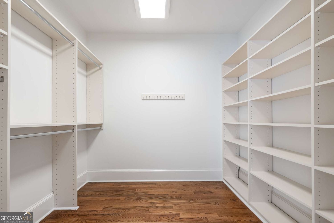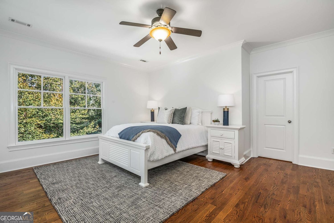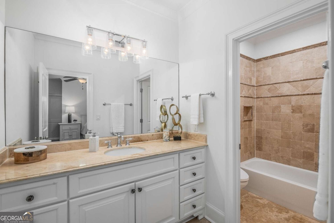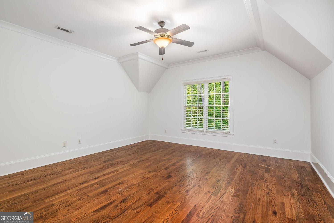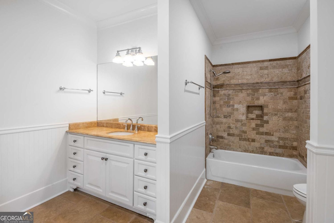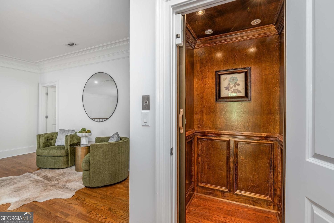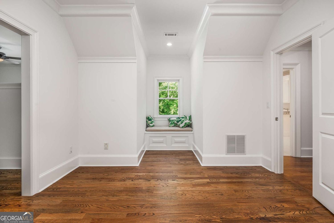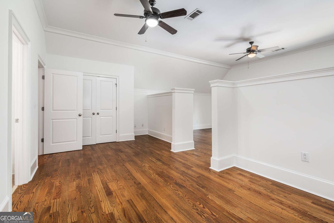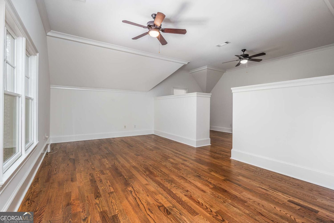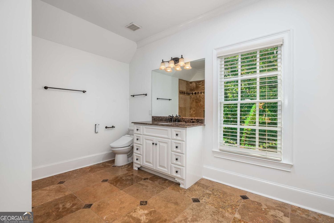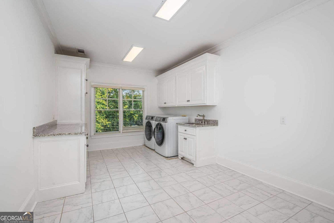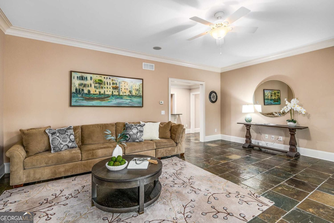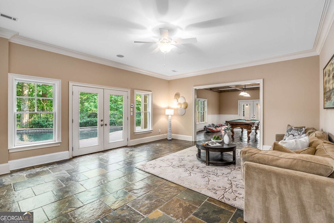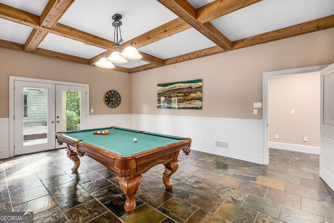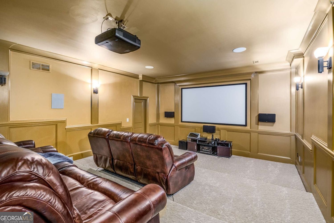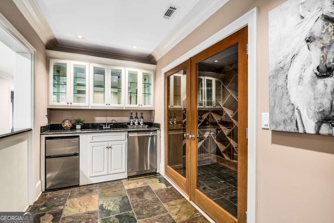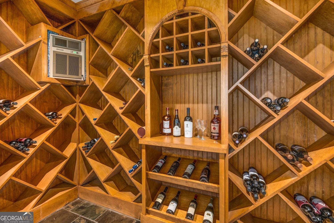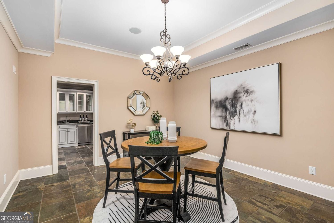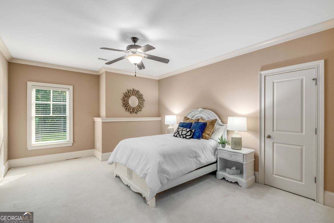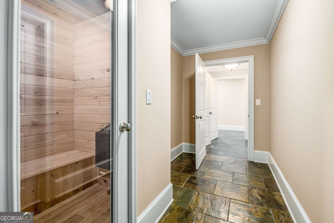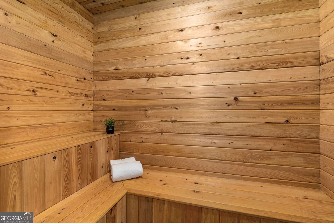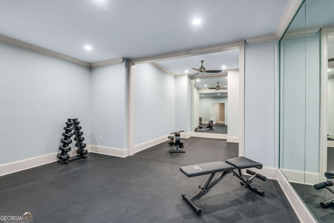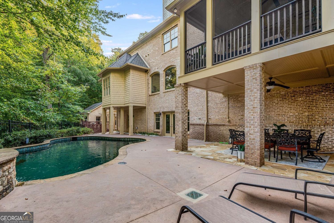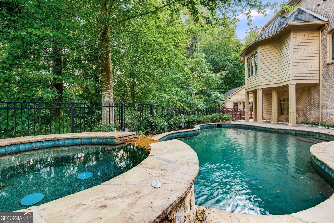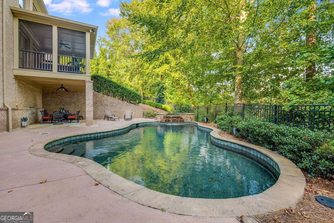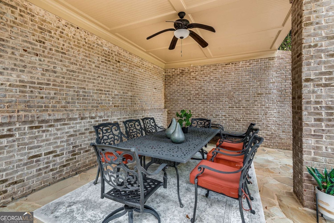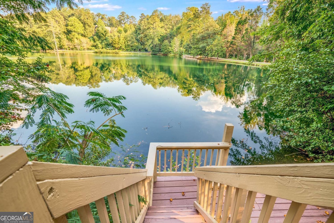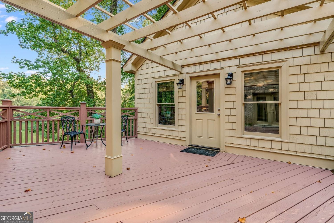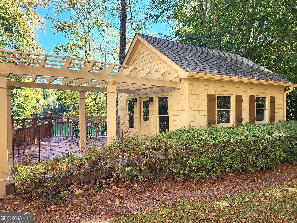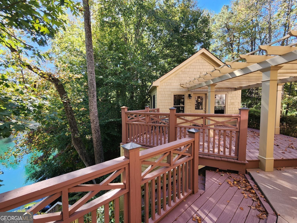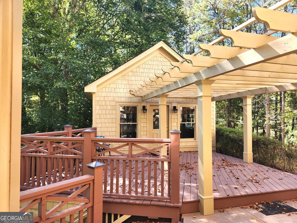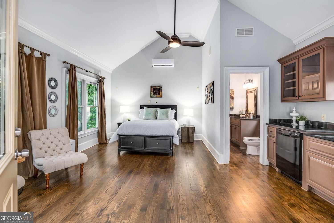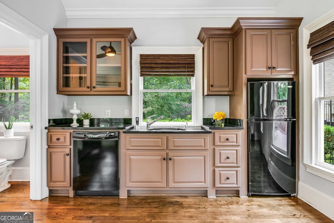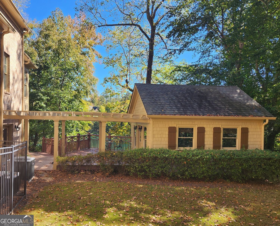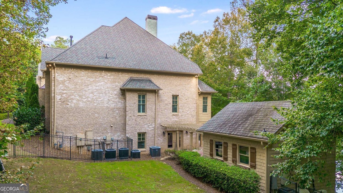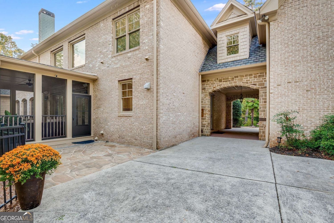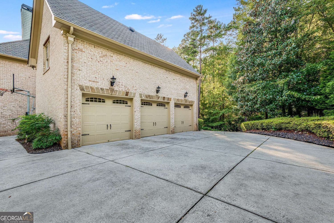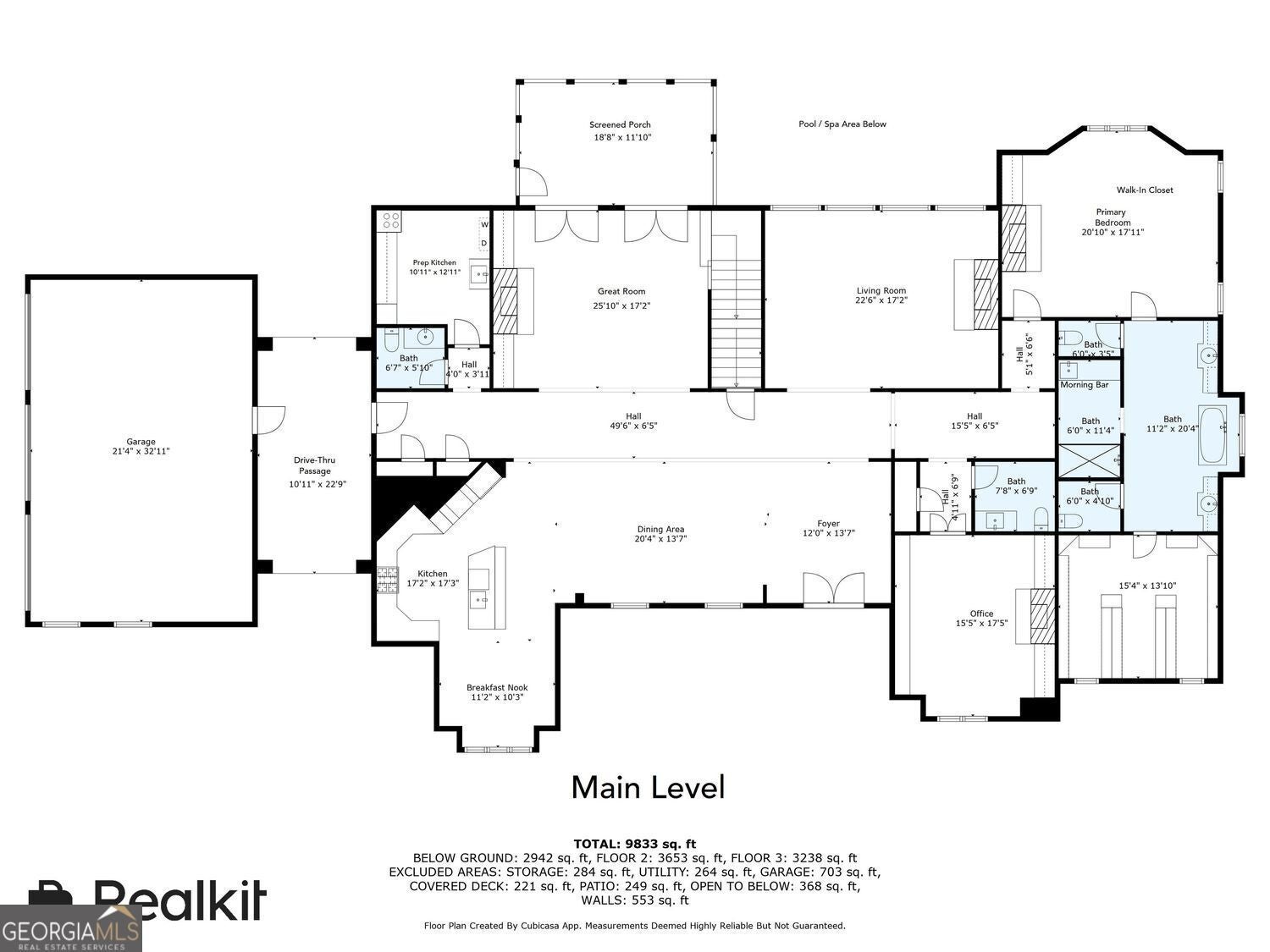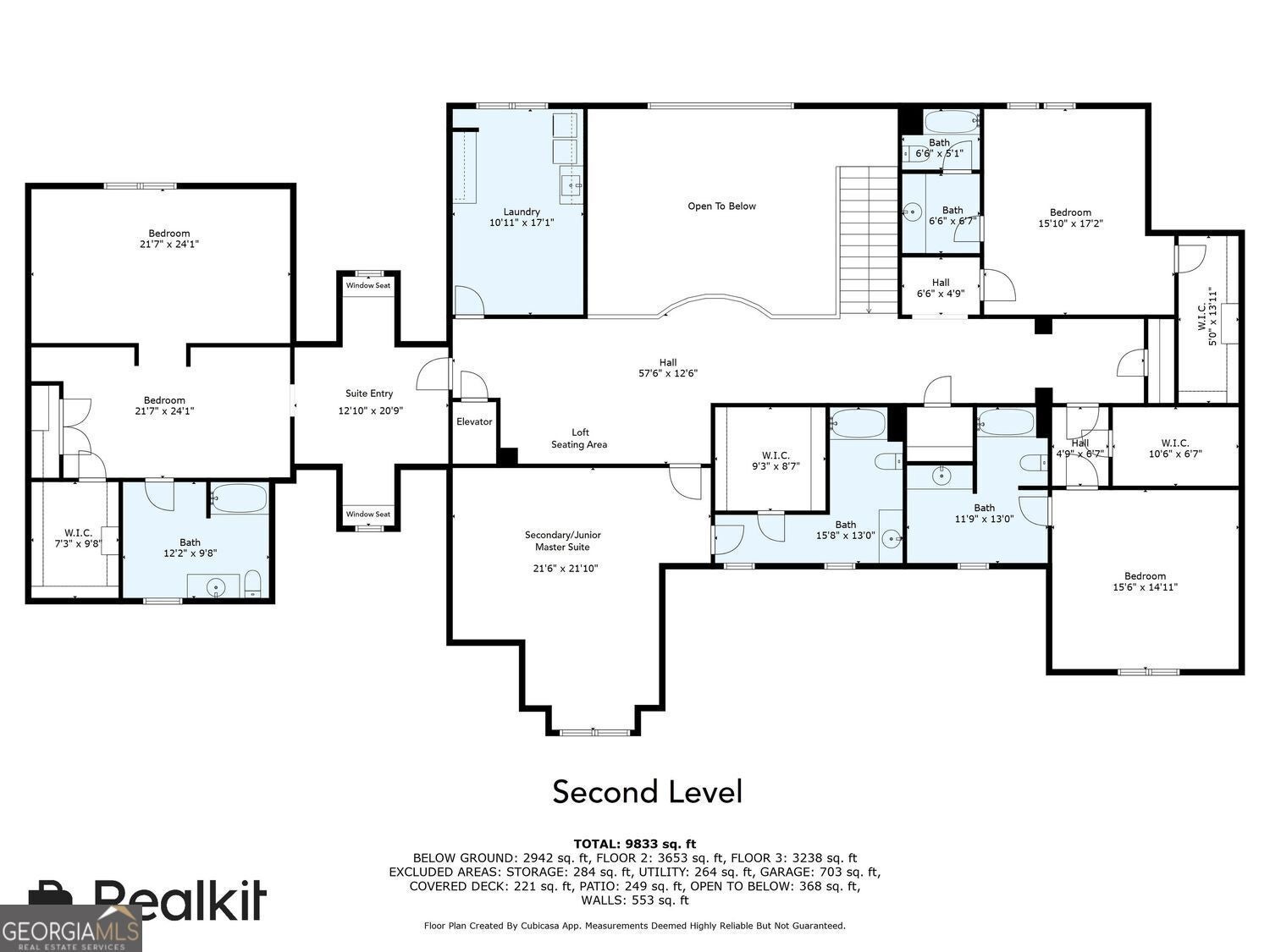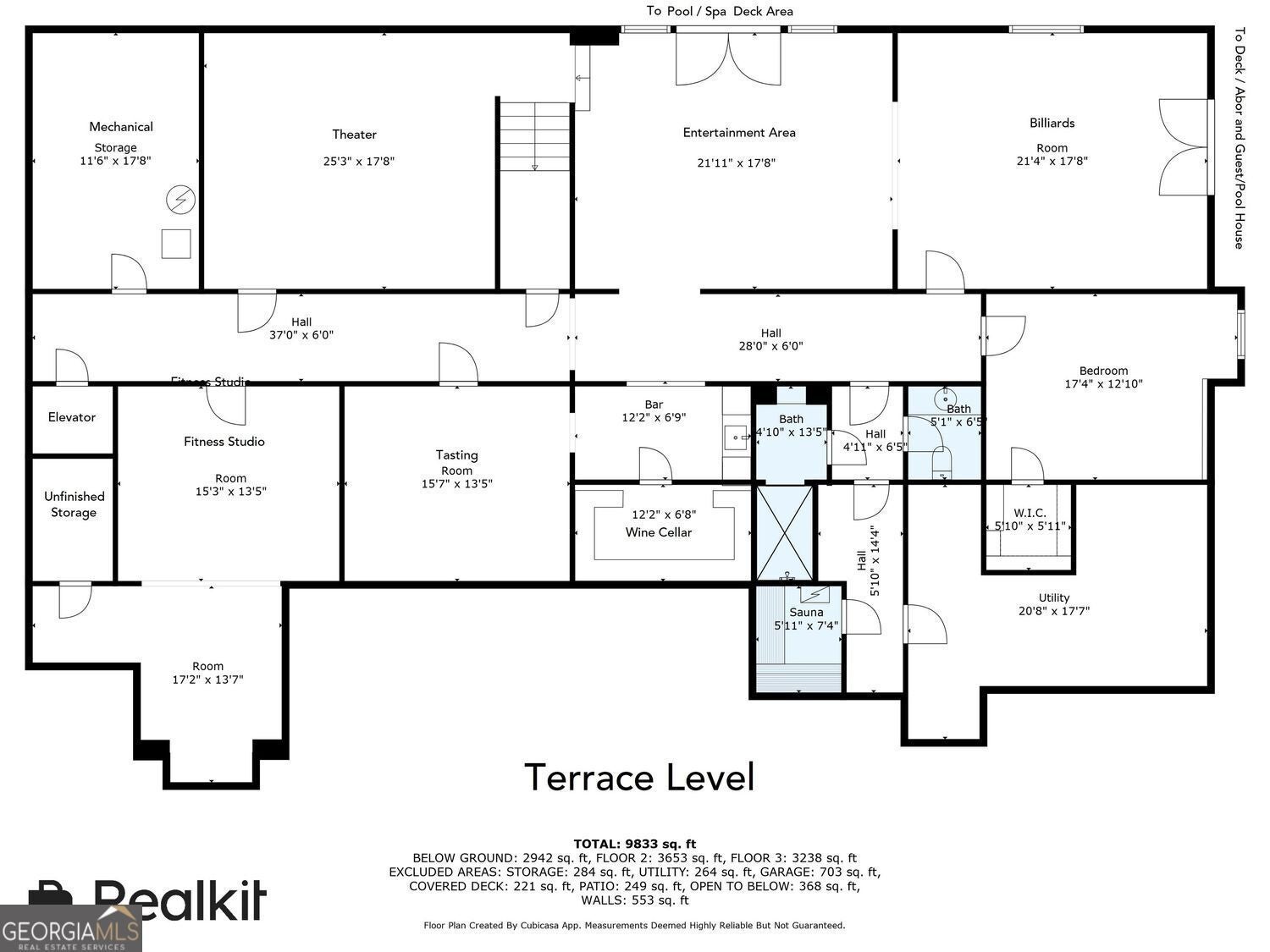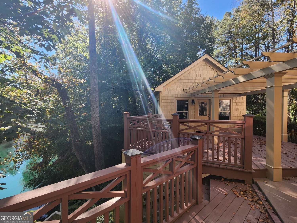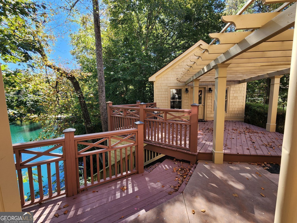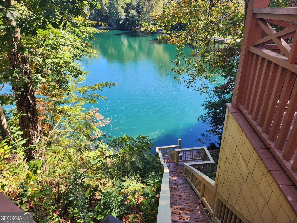Hi There! Is this Your First Time?
Did you know if you Register you have access to free search tools including the ability to save listings and property searches? Did you know that you can bypass the search altogether and have listings sent directly to your email address? Check out our how-to page for more info.
- Price$3,800,000
- Beds6
- Baths8
- SQ. Feet9,000
- Acres2.06
- Built2011
5505 Long Island Drive Nw, Sandy Springs
A Rare Private Lakefront Estate in Sandy Springs - Discover one of only five residences built on an exclusive 7-acre private lake - a gated, all-brick estate on 2 pristine acres, blending timeless architecture with resort-style living. Encompassing more than 9,000 square feet across three finished levels, this extraordinary property offers an unparalleled combination of elegance, privacy, and entertainment spaces. Outdoor Paradise - Step outside to resort-style amenities: a sparkling in-ground pool with spa, expansive pool deck with covered entertaining area, a deck and arbor overlooking the lake with stairs to a private platform - ideal for fishing, kayaking, or simply enjoying serene sunsets. Multiple verandas and screened porches frame breathtaking views of the pool and lake. Main Level Living - A winding stone walkway leads to a stately covered front porch with arched stained double doors. Inside, oak hardwoods flow throughout. The welcoming foyer opens to an elegant dining room, a formal living room, a two-story great room, and a chef's kitchen appointed with professional-grade SS appliances, pot filler, beverage cooler, warming drawer, and two sinks. A large walk-in pantry plus a separate prep kitchen with full gas range, hood, sink, and laundry hookup make entertaining effortless. Retreat to the richly paneled executive study featuring a coffered ceiling, fireplace, and two walls of built-ins. The primary suite on main is a private sanctuary with fireplace, morning bar, spa-like bath with dual vanities, marble counters, pedestal tub, shower, his & hers water closets with bidets, and a designer wood-clad closet system. The second floor offers a junior master suite with sitting area, oversized bath, and fitted closet, plus three additional ensuite bedrooms, one of which offers a much larger and thoughtful layout. A loft and a second laundry room add convenience. Elevator access connects all three levels. The finished terrace level rivals any resort: a home theater with terraced seating and high-end projection/sound, a billiards room with coffered ceiling, full bar, wine cellar & tasting room, fitness studio, steam room, and large entertainment lounge that opens directly to the pool deck. A guest suite, full bath with swim-changing cubbies complete the lower level. Just steps away, the separate pool/guest house offers flexible space with a living/sleeping area, kitchenette, and half bath - perfect for extended guests, au pair, or home office retreat. Located in the heart of Sandy Springs with easy access to Chastain Park and top-rated public and private schools, shopping, dining, and healthcare, this home truly represents luxury living and the life that you've been wanting. Come see what you've been missing!
Essential Information
- MLS® #10611071
- Price$3,800,000
- Bedrooms6
- Bathrooms8.00
- Full Baths6
- Half Baths2
- Square Footage9,000
- Acres2.06
- Year Built2011
- TypeResidential
- Sub-TypeSingle Family Residence
- StyleBrick 4 Side, Traditional
- StatusActive
Amenities
- UtilitiesCable Available, Electricity Available, High Speed Internet, Natural Gas Available, Phone Available, Sewer Connected, Underground Utilities, Water Available
- ParkingAttached, Garage, Garage Door Opener, Kitchen Level, Parking Pad, Side/Rear Entrance
- ViewLake
- WaterfrontLake, No Dock Or Boathouse
- Has PoolYes
- PoolIn Ground
Exterior
- Exterior FeaturesSprinkler System
- Lot DescriptionLevel, Sloped
- WindowsDouble Pane Windows, Window Treatments
- RoofComposition
- ConstructionBrick
- FoundationSlab
Additional Information
- Days on Market93
Community Information
- Address5505 Long Island Drive Nw
- SubdivisionThe Lake at Long Island
- CitySandy Springs
- CountyFulton
- StateGA
- Zip Code30327
Interior
- Interior FeaturesBeamed Ceilings, Bookcases, Double Vanity, High Ceilings, Master On Main Level, Rear Stairs, Separate Shower, Tile Bath, Tray Ceiling(s), Walk-In Closet(s), Wet Bar, Sauna, Whirlpool Bath, Wine Cellar
- AppliancesDishwasher, Disposal, Double Oven, Dryer, Gas Water Heater, Oven/Range (Combo), Refrigerator, Stainless Steel Appliance(s), Trash Compactor, Washer
- HeatingCentral, Forced Air, Natural Gas
- CoolingCeiling Fan(s), Central Air
- FireplaceYes
- # of Fireplaces4
- FireplacesFamily Room, Gas Starter, Living Room, Master Bedroom, Gas Log
- StoriesThree Or More
School Information
- ElementaryHeards Ferry
- MiddleRidgeview
- HighRiverwood
Listing Details
- Listing Provided Courtesy Of Bhhs Georgia Properties
Price Change History for 5505 Long Island Drive Nw, Sandy Springs, GA (MLS® #10611071)
| Date | Details | Price | Change |
|---|---|---|---|
| Active (from New) | – | – |
 The data relating to real estate for sale on this web site comes in part from the Broker Reciprocity Program of Georgia MLS. Real estate listings held by brokerage firms other than Go Realty Of Georgia & Alabam are marked with the Broker Reciprocity logo and detailed information about them includes the name of the listing brokers.
The data relating to real estate for sale on this web site comes in part from the Broker Reciprocity Program of Georgia MLS. Real estate listings held by brokerage firms other than Go Realty Of Georgia & Alabam are marked with the Broker Reciprocity logo and detailed information about them includes the name of the listing brokers.
The information being provided is for consumers' personal, non-commercial use and may not be used for any purpose other than to identify prospective properties consumers may be interested in purchasing. Information Deemed Reliable But Not Guaranteed.
The broker providing this data believes it to be correct, but advises interested parties to confirm them before relying on them in a purchase decision.
Copyright 2025 Georgia MLS. All rights reserved.
Listing information last updated on December 27th, 2025 at 1:45pm CST.

