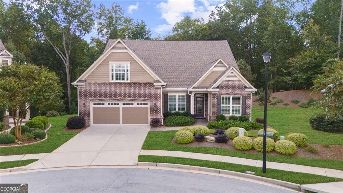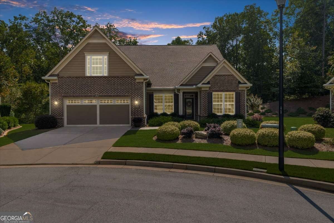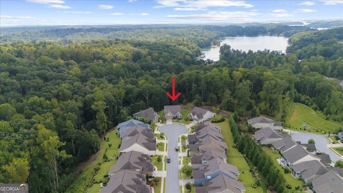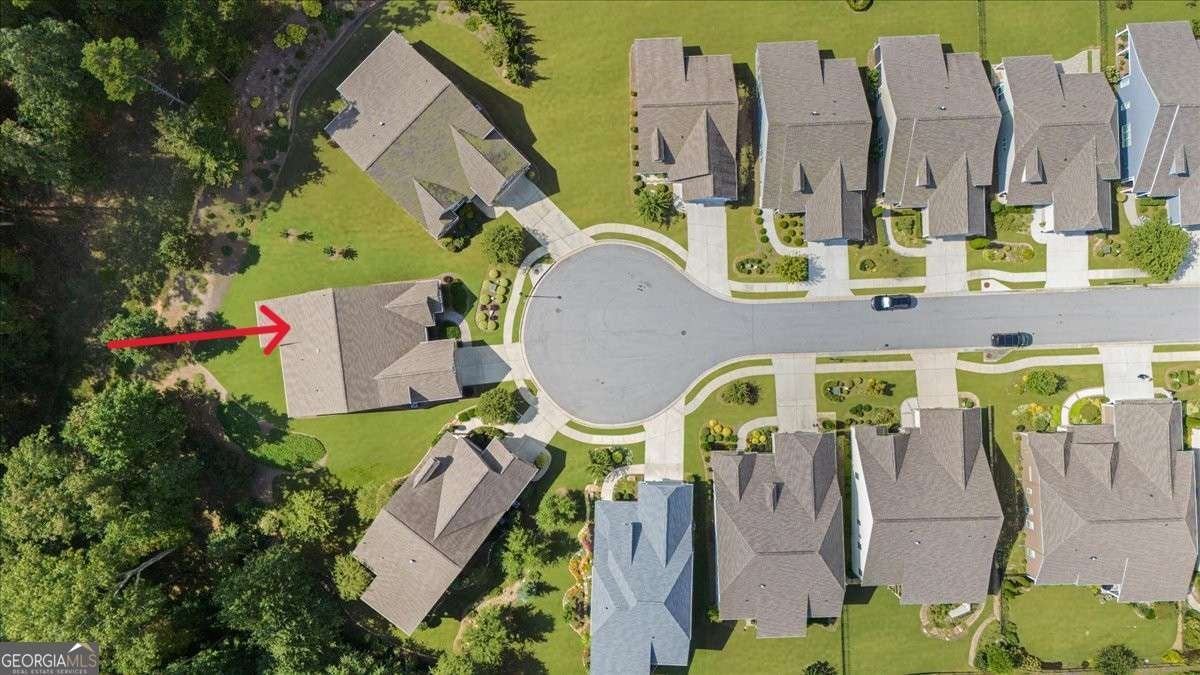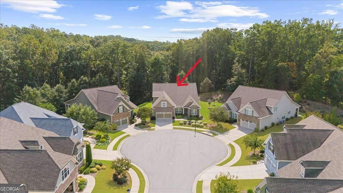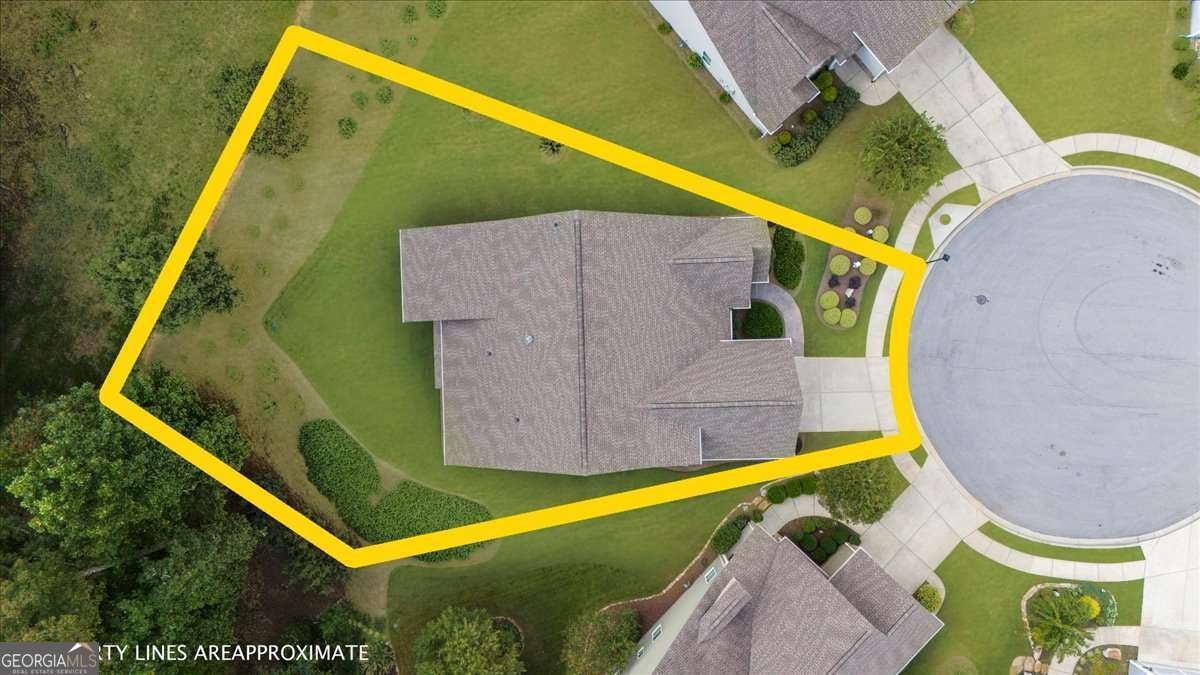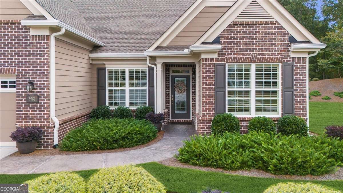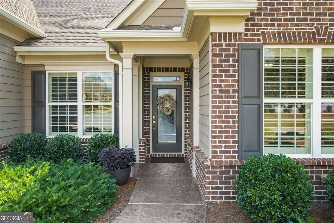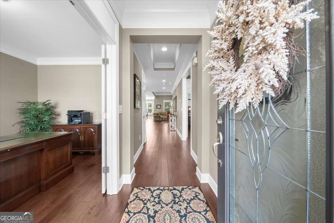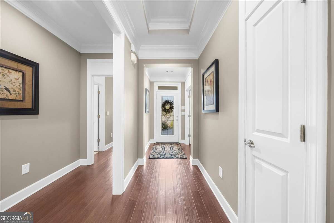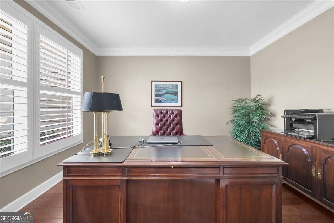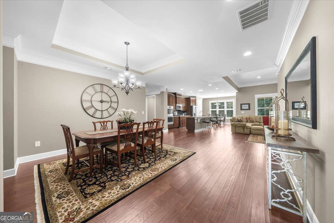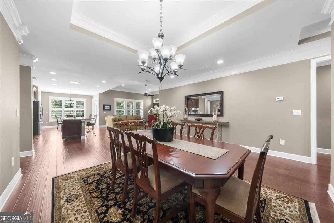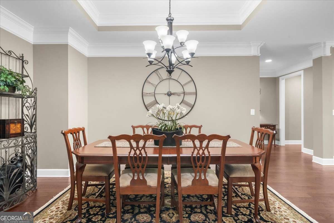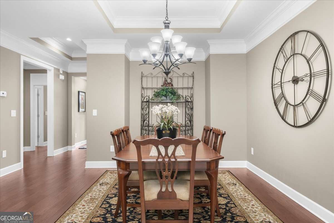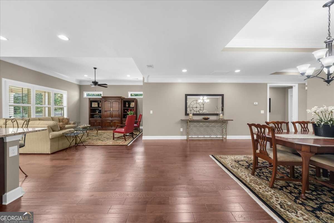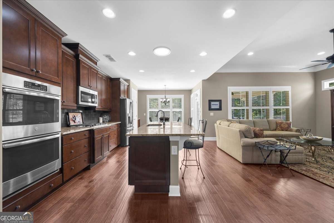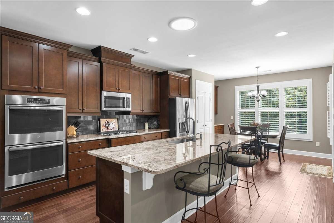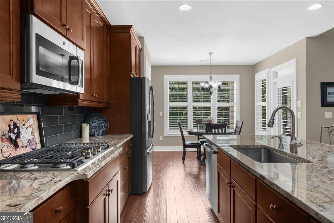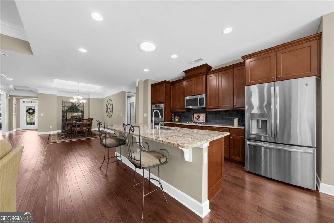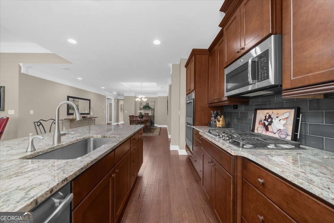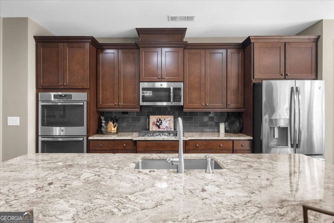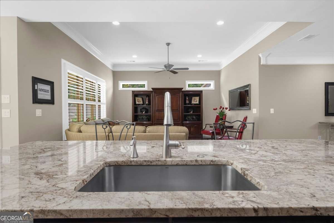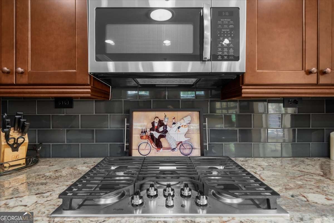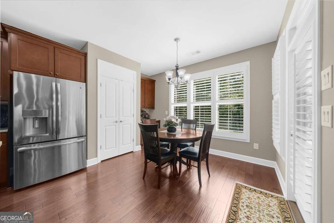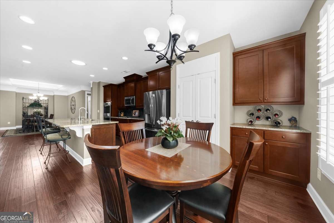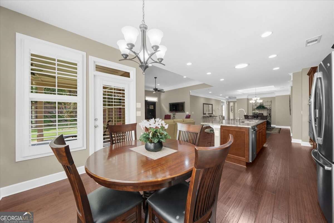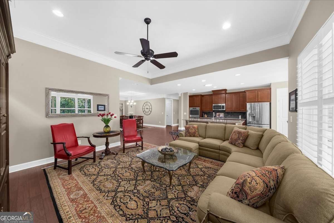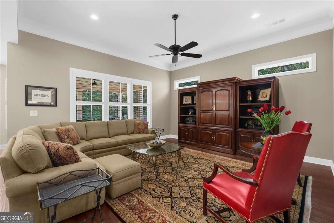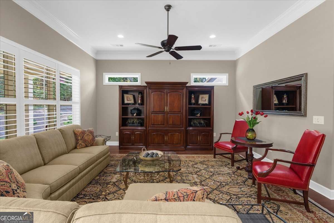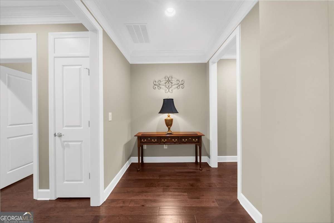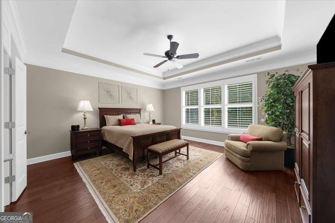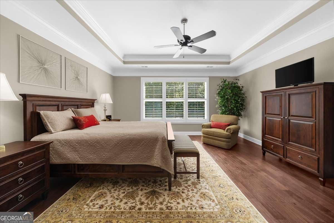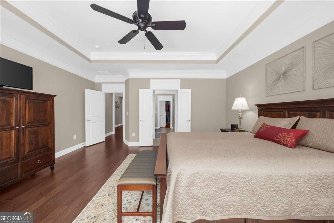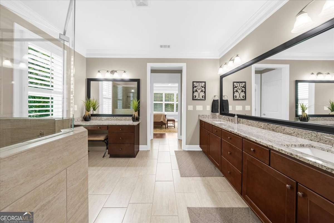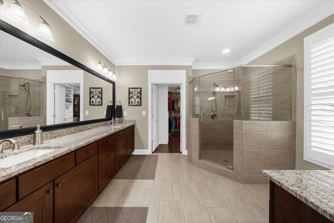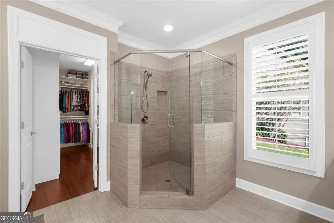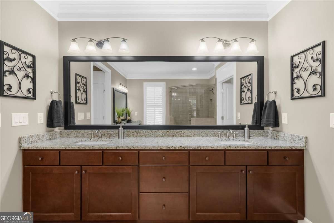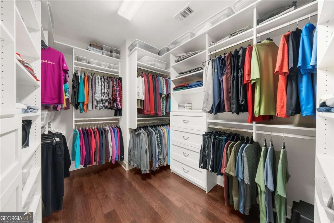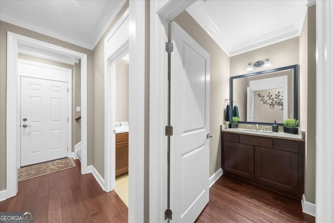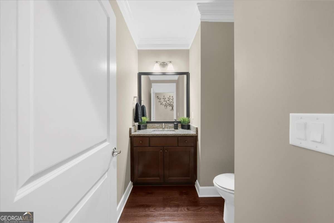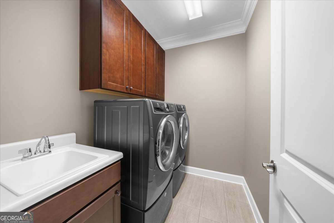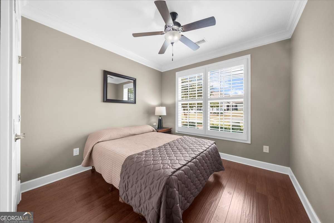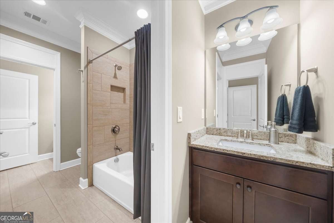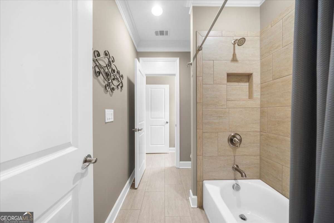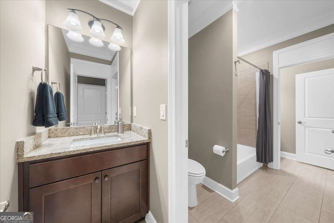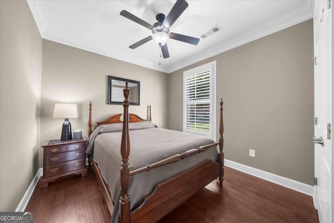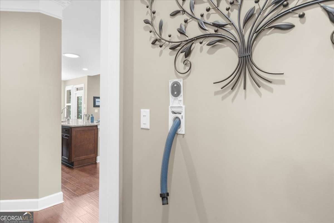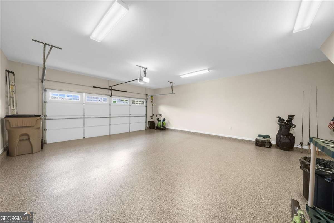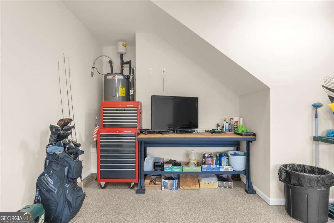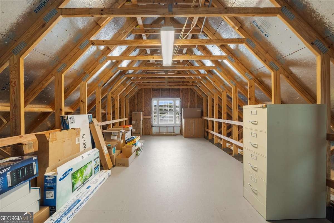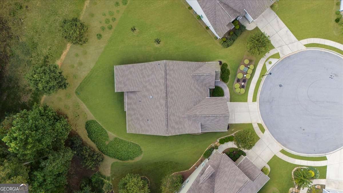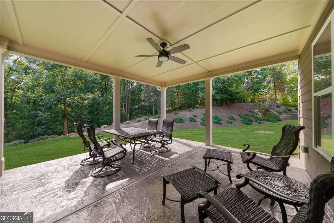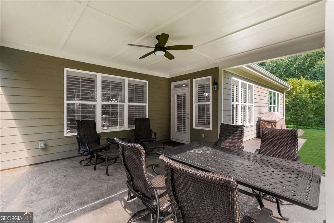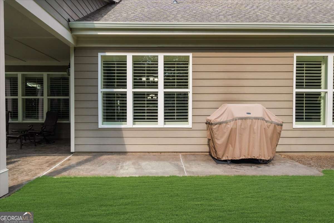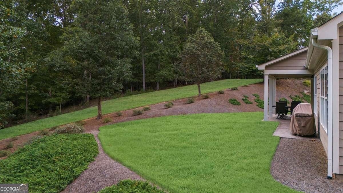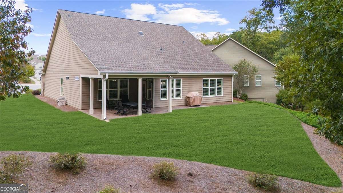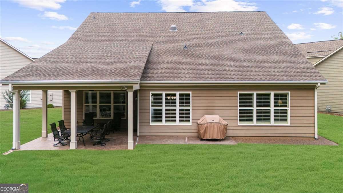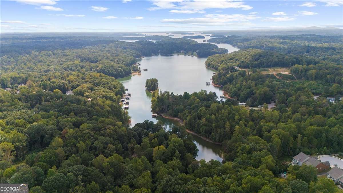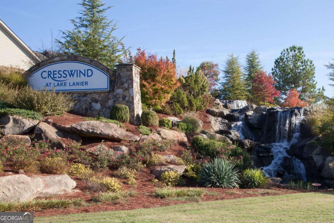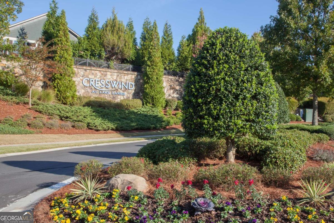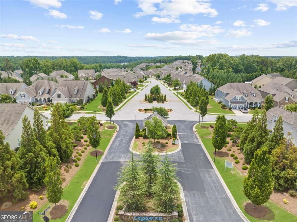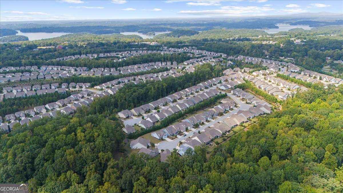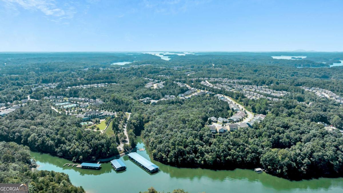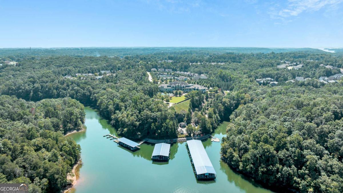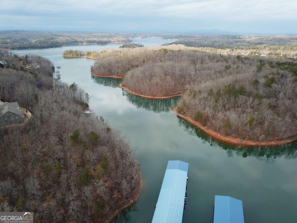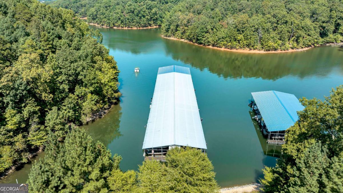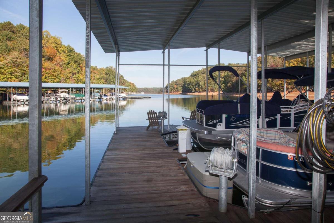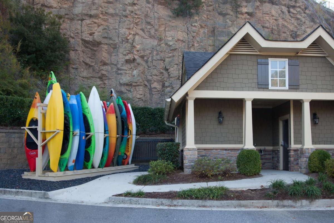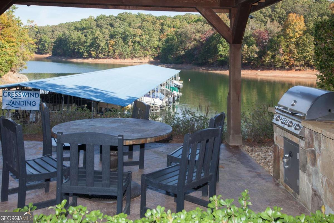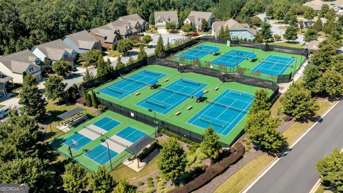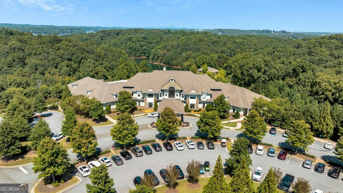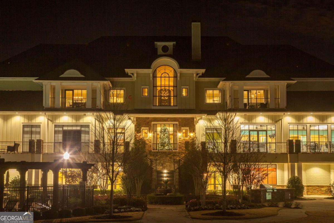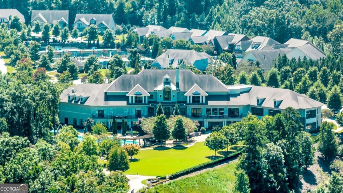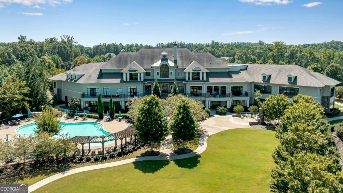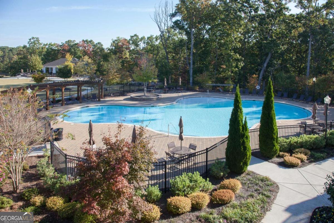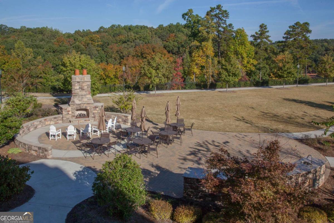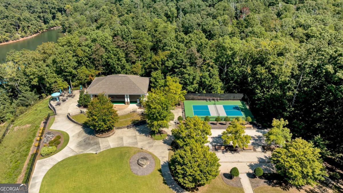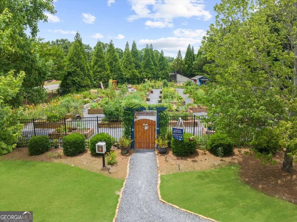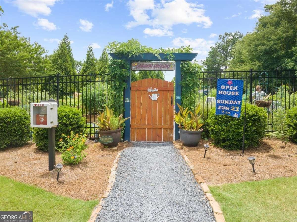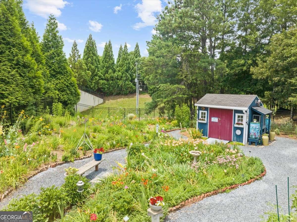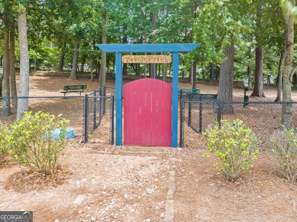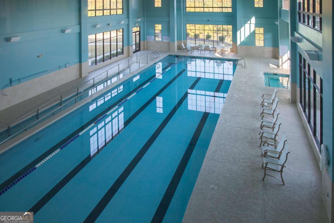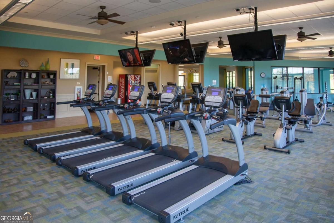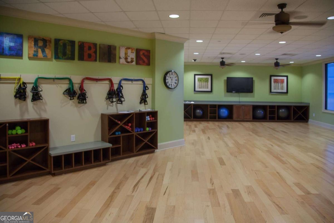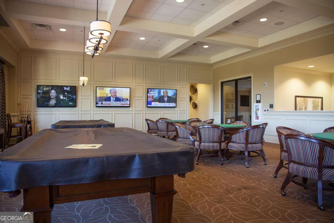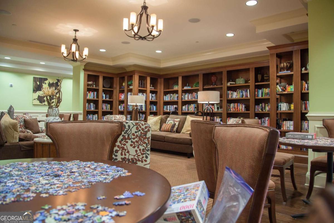Hi There! Is this Your First Time?
Did you know if you Register you have access to free search tools including the ability to save listings and property searches? Did you know that you can bypass the search altogether and have listings sent directly to your email address? Check out our how-to page for more info.
- Price$729,000
- Beds3
- Baths3
- SQ. Feet2,516
- Acres0.34
- Built2017
3981 Bloomfield Way Sw, Gainesville
Located in the award-winning 55+ Cresswind at Lake Lanier community, this meticulously maintained Oakside model is located at the end of a quiet cul-de-sac with a PREMIUM, beautifully landscaped 14,810 SQ FT LOT that offers a wooded backyard setting and a partial SEASONAL LAKE VIEW! The home includes three bedrooms, two and a half bathrooms, a spacious office, 2516 square feet of finished living space, and a 530 sq ft unfinished loft for ample storage and is also plumbed for a bathroom and ready to be finished for added living space. Designed for open concept living with beautiful hardwood flooring throughout the home; carpeted stairs to the loft;, and porcelain tile flooring in bathrooms and laundry room; double crown molding; a unique central CYCLOVAC VACUUM SYSTEM with two hoses in the walls to reach all areas of the home; plantation shutters; neutral custom paint; closet organizers; ceiling fans; an expansive stamped concrete covered lanai; a 5x 16 stamped concrete grilling pad off the Lanai with a natural gas line; an EXTENDED garage with a textured epoxy floor plus a space for a workbench; and gutter guards helping to keep the rain flowing away from the house. The many features of the home include a brick front, glossy stamped concrete walkway; leaded glass front door; glass French doors at the office; two guest bedrooms and a Jack and Jill bath with drop-in sink vanities; granite countertops and a tub/shower combo; spacious open dining room with a custom recessed niche for a hutch or buffet; powder room vanity cabinet with drop-in sink; and a laundry room with sink and upper cabinets. The gourmet kitchen offers an oversized island with a large sink and sun tunnel for lots of light; stainless-steel appliances; 5 burner gas stovetop; double ovens; refrigerator (included), light granite counters; tile backsplash; maple glazed cabinets with soft-close hinges; pull-out trash cabinet; a large pantry with a custom organizer; butler's pantry; and a casual dining area. The serene primary bedroom has 3 custom placed windows to take advantage of the views of the backyard and a large closet with a wonderful built-in closet organizer. The primary bathroom offers a large walk-in shower with frameless glass doors; make-up vanity; large dual vanity with a granite countertop and drop-in sinks. The unfinished 530 sq ft loft is ready to go for storage or to finish for added living space with the flooring and bathroom roughed in. Cresswind at Lake Lanier features a 43,000 square foot, three-story clubhouse with indoor and outdoor pools, kayaking, fishing, courtesy boat docks, over 120 clubs, arts and crafts room, pickleball, tennis, fitness center, dance and fitness classes, poker, games, billiards, performances, chorus, concerts, and dances. An on-site activities director, property manager, and maintenance staff ensure smooth operation of all facilities. Residents are welcoming and actively encourage new neighbors to participate in community activities. As a 12+ year resident of Cresswind at Lake Lanier, I know you will love the lifestyle the community has to offer!
Essential Information
- MLS® #10612842
- Price$729,000
- Bedrooms3
- Bathrooms3.00
- Full Baths2
- Half Baths1
- Square Footage2,516
- Acres0.34
- Year Built2017
- TypeResidential
- Sub-TypeSingle Family Residence
- StyleCraftsman
- StatusUnder Contract
Amenities
- UtilitiesCable Available, Electricity Available, Natural Gas Available, Phone Available, Underground Utilities, Water Available, Sewer Available
- Parking Spaces2
- ParkingAttached, Garage, Garage Door Opener, Kitchen Level
- ViewSeasonal View
Exterior
- Exterior FeaturesSprinkler System
- Lot DescriptionCul-De-Sac, Private
- WindowsDouble Pane Windows, Window Treatments
- RoofComposition
- ConstructionOther
- FoundationSlab
Additional Information
- Days on Market86
Community Information
- Address3981 Bloomfield Way Sw
- SubdivisionCresswind at Lake Lanier
- CityGainesville
- CountyHall
- StateGA
- Zip Code30504
Interior
- Interior FeaturesMaster On Main Level, Separate Shower, Split Bedroom Plan, Tile Bath, Tray Ceiling(s), High Ceilings, Central Vacuum, Double Vanity, Walk-In Closet(s)
- AppliancesDishwasher, Disposal, Electric Water Heater, Microwave, Refrigerator, Stainless Steel Appliance(s), Double Oven, Cooktop, Oven (Wall)
- HeatingElectric, Heat Pump
- CoolingCeiling Fan(s), Electric, Heat Pump
- StoriesOne and One Half
School Information
- ElementaryGainesville
- MiddleGainesville West
- HighGainesville
Listing Details
- Listing Provided Courtesy Of Homesmart
Price Change History for 3981 Bloomfield Way Sw, Gainesville, GA (MLS® #10612842)
| Date | Details | Price | Change |
|---|---|---|---|
| Under Contract | – | – | |
| Active (from New) | – | – |
 The data relating to real estate for sale on this web site comes in part from the Broker Reciprocity Program of Georgia MLS. Real estate listings held by brokerage firms other than Go Realty Of Georgia & Alabam are marked with the Broker Reciprocity logo and detailed information about them includes the name of the listing brokers.
The data relating to real estate for sale on this web site comes in part from the Broker Reciprocity Program of Georgia MLS. Real estate listings held by brokerage firms other than Go Realty Of Georgia & Alabam are marked with the Broker Reciprocity logo and detailed information about them includes the name of the listing brokers.
The information being provided is for consumers' personal, non-commercial use and may not be used for any purpose other than to identify prospective properties consumers may be interested in purchasing. Information Deemed Reliable But Not Guaranteed.
The broker providing this data believes it to be correct, but advises interested parties to confirm them before relying on them in a purchase decision.
Copyright 2025 Georgia MLS. All rights reserved.
Listing information last updated on December 25th, 2025 at 11:00am CST.

