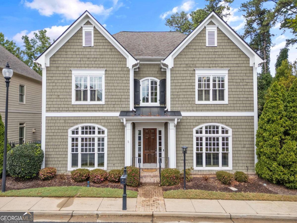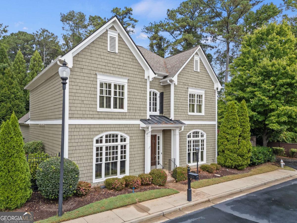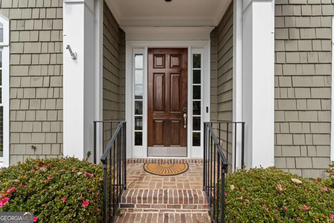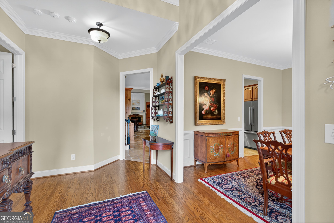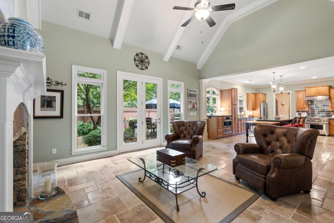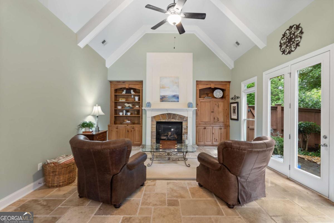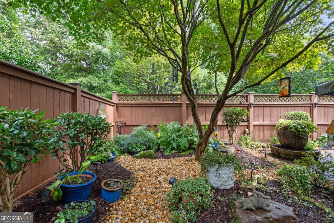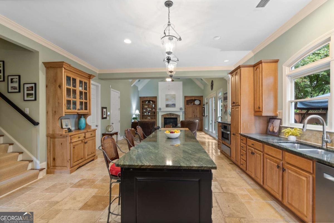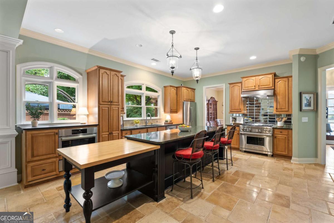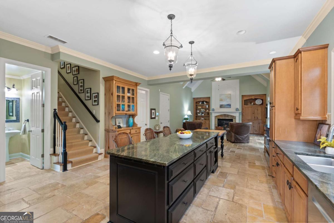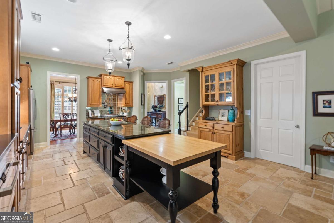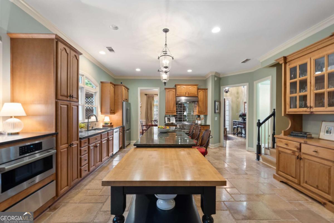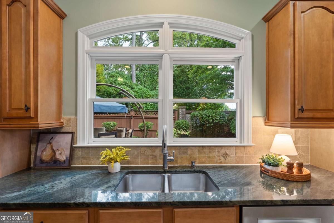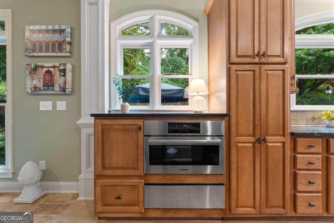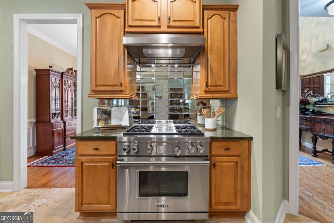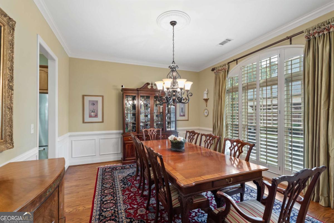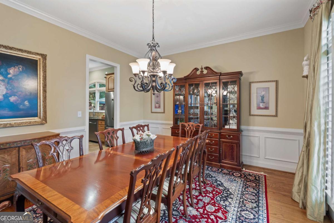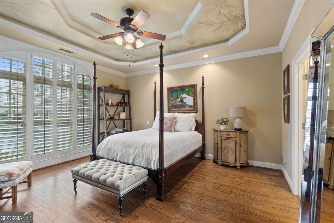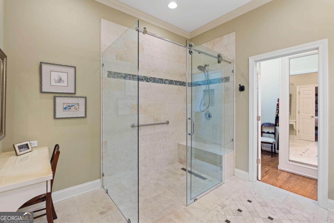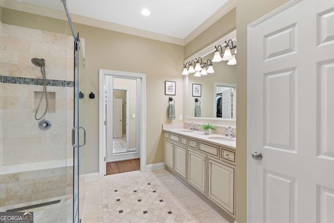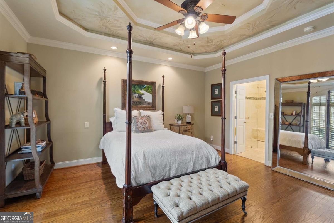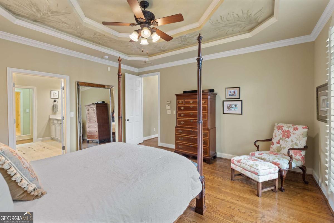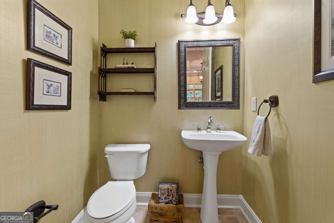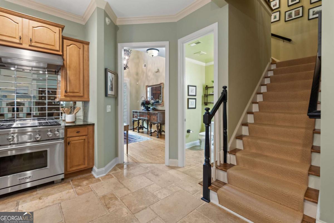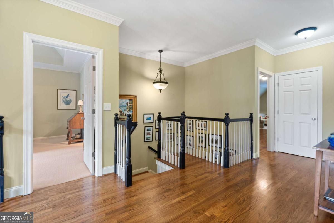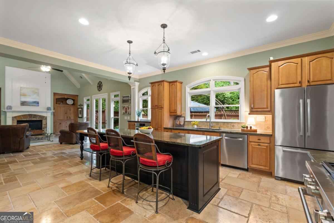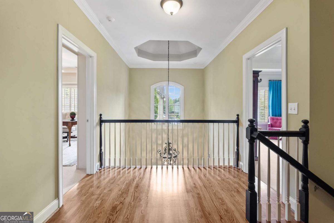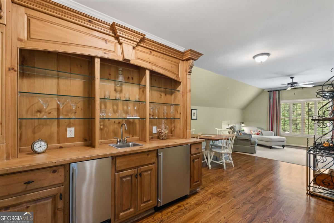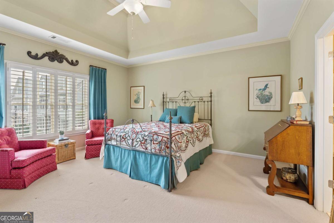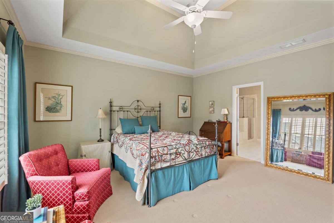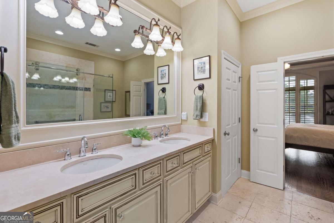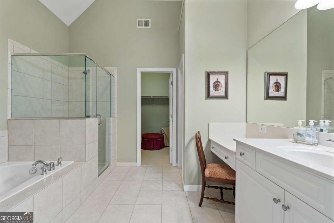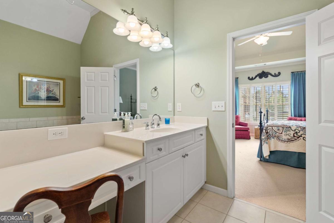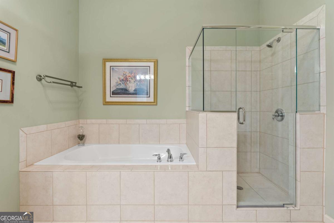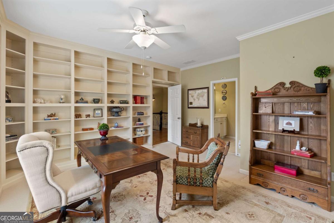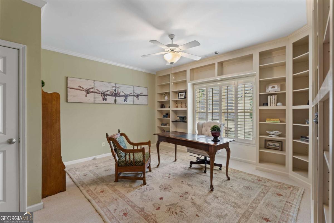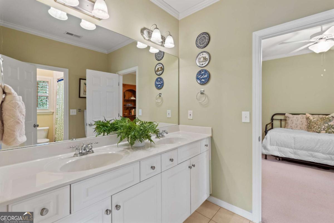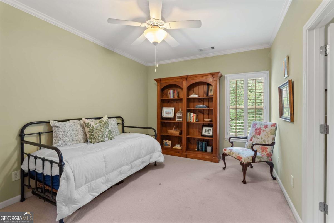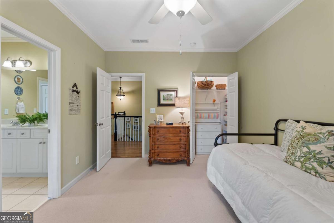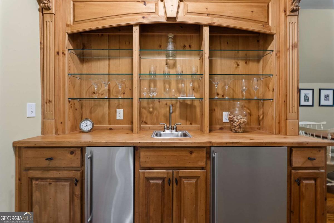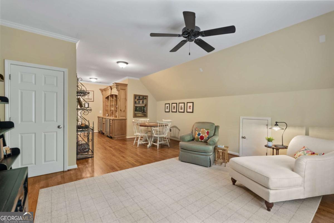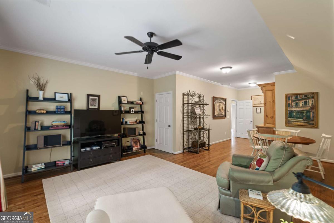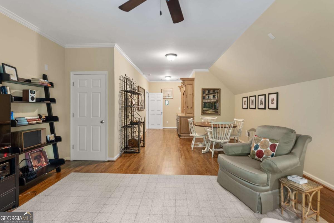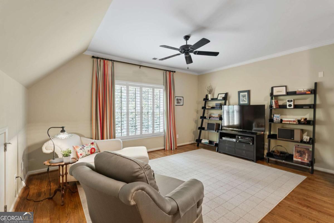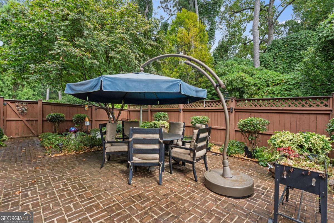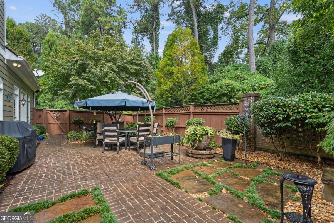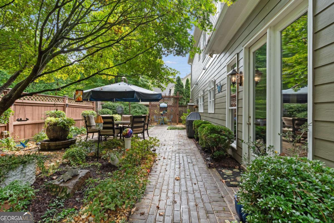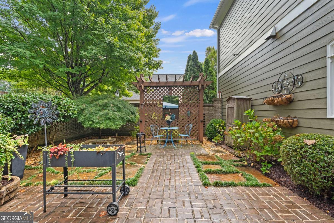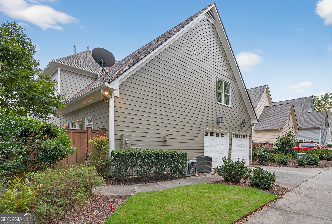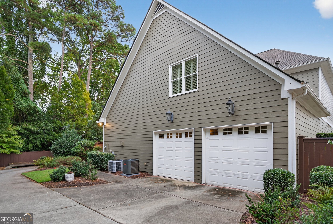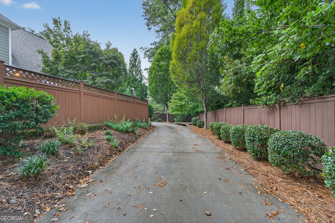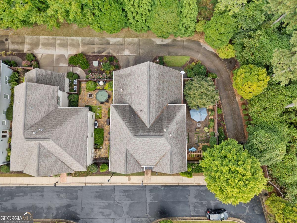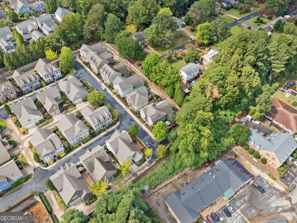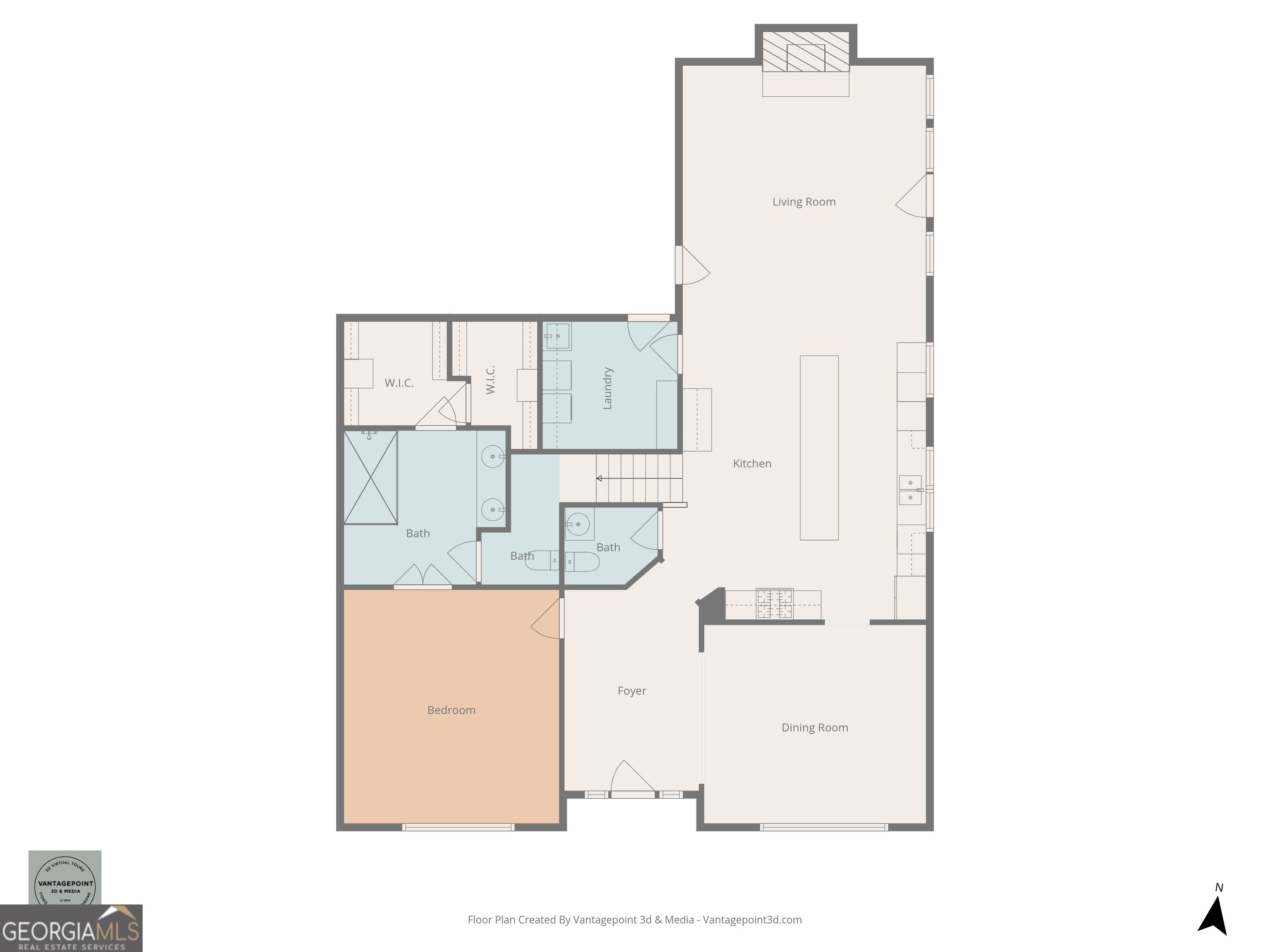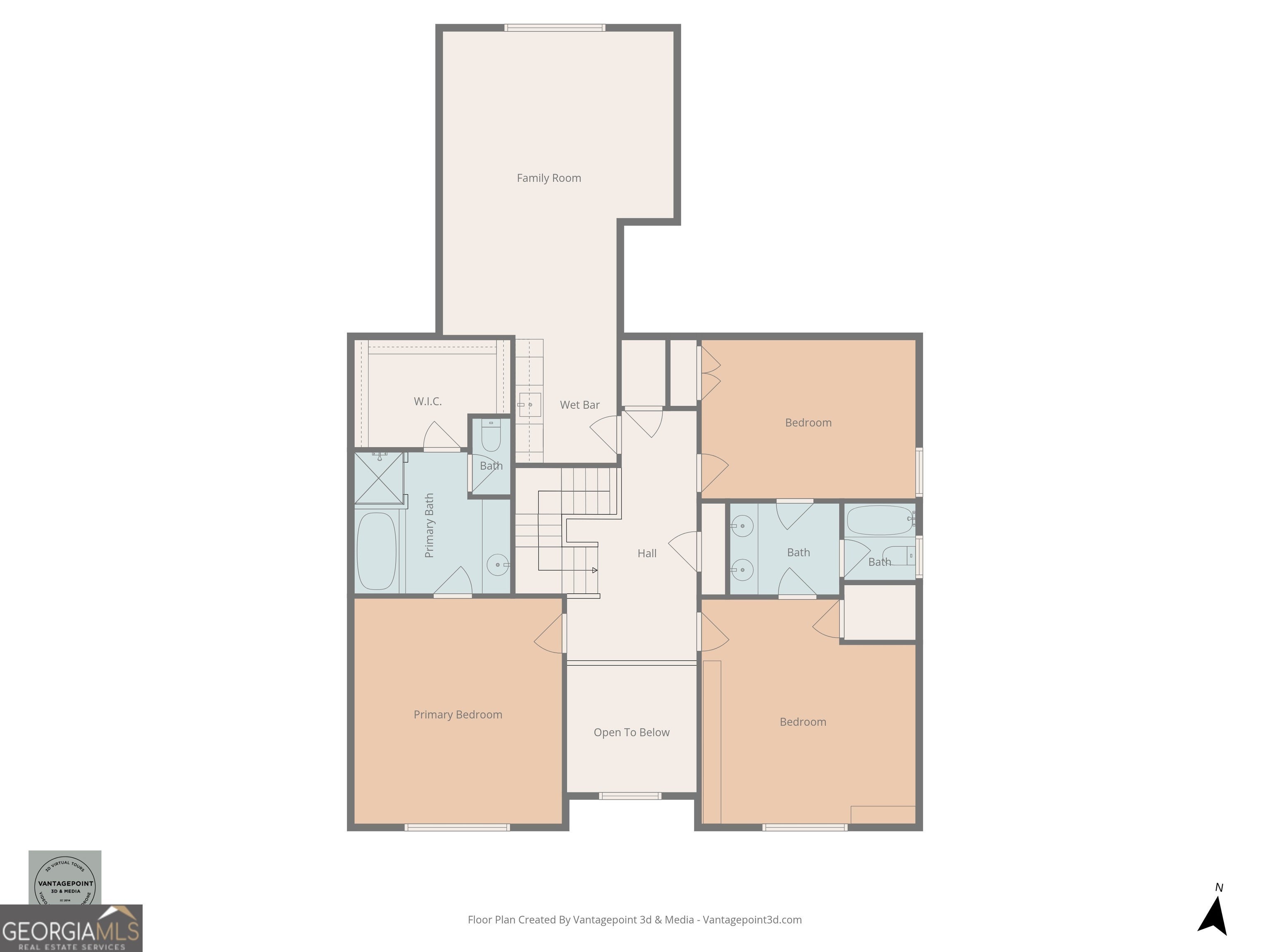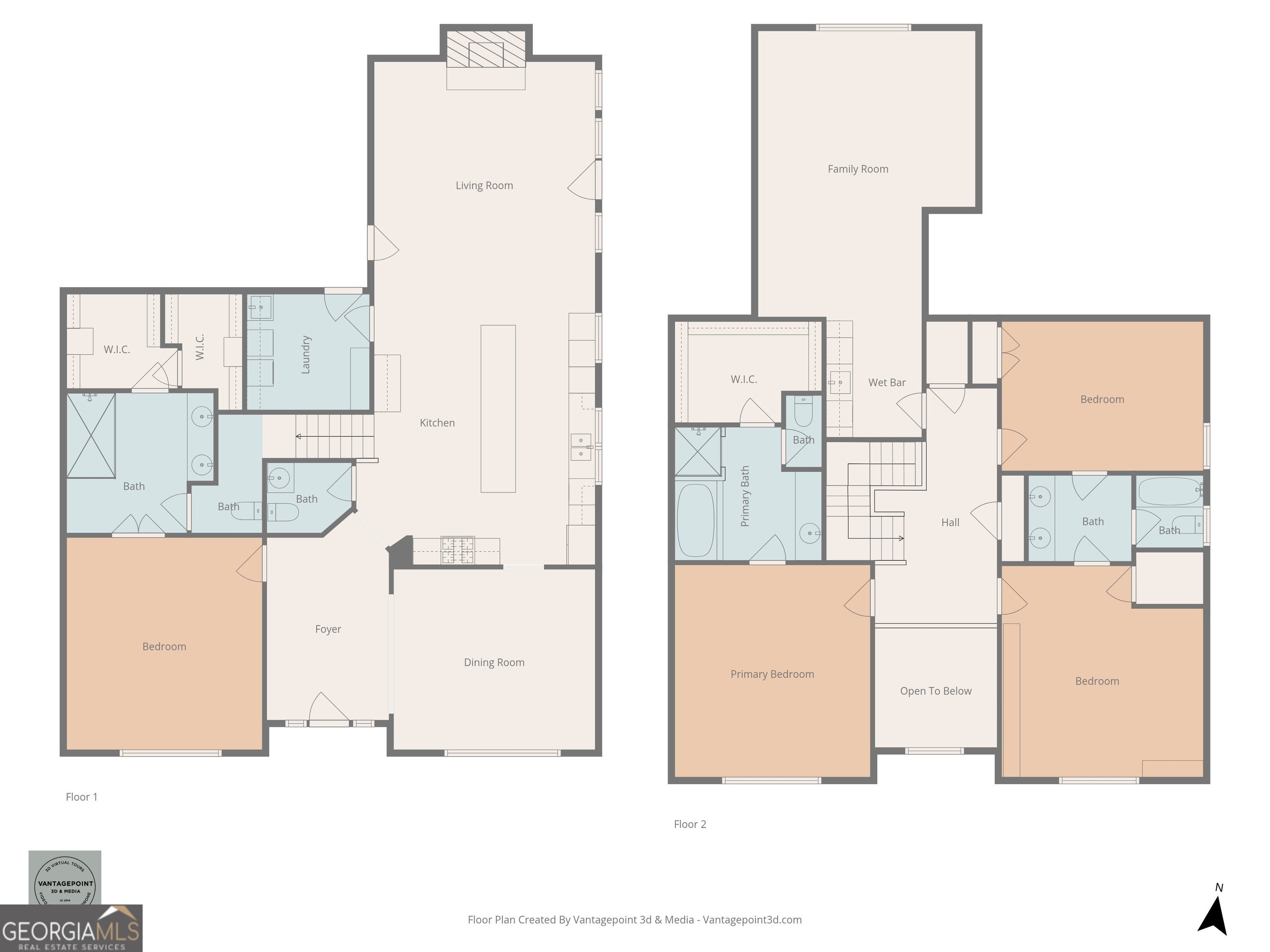Hi There! Is this Your First Time?
Did you know if you Register you have access to free search tools including the ability to save listings and property searches? Did you know that you can bypass the search altogether and have listings sent directly to your email address? Check out our how-to page for more info.
- Price$825,000
- Beds4
- Baths4
- SQ. Feet3,602
- Acres0.05
- Built2006
2997 Gateland Square, Marietta
The wait at the gate is your first glimpse of the enchantment that defines this timeless, elegant community, simply dripping with charm and character. Lantern-lined streets invite you to stroll, admire the varied architecture, and appreciate the thoughtful attention to detail that makes this neighborhood one-of-a-kind. Situated on a coveted corner lot, this residence is the largest home in the community, offering an oversized courtyard and exquisite curb appeal. From the shake siding and graceful radius windows to the metal-clad portico, the craftsmanship is immediately evident. Inside, high-end touches and custom finishes abound, meticulously curated by this original owner to elevate both beauty and function. The thoughtful floor plan includes dual primary suites, one on the main level and one upstairs, making this one of the most sought-after designs by Wilmont Williams of Williams Craft Homes. Throughout the main level, you'll find hardwood and travertine floors, plantation shutters, extensive molding, 10 foot ceilings and a dramatic beamed cathedral ceiling in the great room. The custom antique heart pine replica built-ins, gracing both the kitchen and flanking the soaring fireplace add warmth and character. Designed for the discerning chef, the gourmet kitchen features a 36-inch Wolf dual-fuel range with central griddle, Bosch SilencePlus dishwasher, Bosch refrigerator, Bosch microwave and warming/proofing drawer, plus granite counters, and extended island, deep drawers and pull-out shelving. The great room and kitchen flow seamlessly to the lushly landscaped courtyard, an entertainer's dream and a serene private escape. The main-level primary suite offers a spa-inspired bath with heated floors, a zero entry shower and a spacious custom closet, while the upstairs primary suite mirrors its luxury. Two additional bedrooms share a well-appointed bath, and the generous bonus room is a showstopper, complete with a custom pine bar with sink, refrigerator, and ice maker, a space that feels like a private old-world pub. Permanent stairs lead to a huge attic, making storage simple and accessible, while multiple custom closets (including a gift-wrapping hub) maximize organization. Practical features include a rear-entry two-car garage along a beautifully landscaped alley and an easy "lock-and-leave" lifestyle. HOA fees cover all landscaping (except the private courtyard), street repairs, trash pickup, gated entry, and the charming neighborhood park with gazebo-perfect for social gatherings. Ideally located in East Cobb's top-ranked Pope High School district, this home combines luxury, convenience, and community. With quick access to Johnson Ferry Road, premier shopping, dining, outdoor recreation, and access to highways to the city and airport, this is a rare opportunity not to be missed. Don't wait, this stunning home offers everything today's discerning buyers seek in one of East Cobb's most desirable gated neighborhoods.
Essential Information
- MLS® #10613043
- Price$825,000
- Bedrooms4
- Bathrooms4.00
- Full Baths3
- Half Baths1
- Square Footage3,602
- Acres0.05
- Year Built2006
- TypeResidential
- Sub-TypeSingle Family Residence
- StyleTraditional
- StatusUnder Contract
Amenities
- UtilitiesCable Available, Electricity Available, Natural Gas Available, Phone Available, Sewer Available, Underground Utilities, Water Available
- Parking Spaces2
- ParkingGarage, Garage Door Opener, Kitchen Level, Side/Rear Entrance
Exterior
- Lot DescriptionCorner Lot, Level, Private
- WindowsDouble Pane Windows, Window Treatments
- RoofComposition
- ConstructionWood Siding
- FoundationSlab
Additional Information
- Days on Market33
Community Information
- Address2997 Gateland Square
- SubdivisionGarden Gate
- CityMarietta
- CountyCobb
- StateGA
- Zip Code30062
Interior
- Interior FeaturesBeamed Ceilings, Bookcases, Double Vanity, High Ceilings, Master On Main Level, Walk-In Closet(s), Wet Bar
- AppliancesDishwasher, Disposal, Microwave, Refrigerator
- HeatingCentral
- CoolingCentral Air
- FireplaceYes
- # of Fireplaces1
- FireplacesGas Log
- StoriesTwo
School Information
- ElementaryShallowford Falls
- MiddleHightower Trail
- HighPope
Listing Details
- Listing Provided Courtesy Of Keller Williams Realty North Atlanta
Price Change History for 2997 Gateland Square, Marietta, GA (MLS® #10613043)
| Date | Details | Price | Change |
|---|---|---|---|
| Under Contract | – | – | |
| Active (from New) | – | – |
 The data relating to real estate for sale on this web site comes in part from the Broker Reciprocity Program of Georgia MLS. Real estate listings held by brokerage firms other than Go Realty Of Georgia & Alabam are marked with the Broker Reciprocity logo and detailed information about them includes the name of the listing brokers.
The data relating to real estate for sale on this web site comes in part from the Broker Reciprocity Program of Georgia MLS. Real estate listings held by brokerage firms other than Go Realty Of Georgia & Alabam are marked with the Broker Reciprocity logo and detailed information about them includes the name of the listing brokers.
The information being provided is for consumers' personal, non-commercial use and may not be used for any purpose other than to identify prospective properties consumers may be interested in purchasing. Information Deemed Reliable But Not Guaranteed.
The broker providing this data believes it to be correct, but advises interested parties to confirm them before relying on them in a purchase decision.
Copyright 2025 Georgia MLS. All rights reserved.
Listing information last updated on October 30th, 2025 at 10:30pm CDT.

