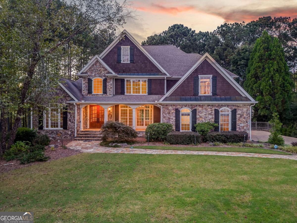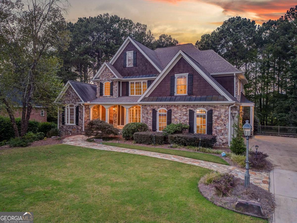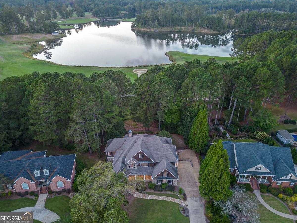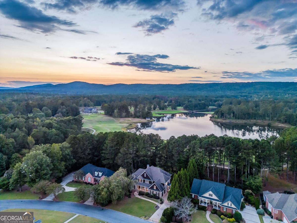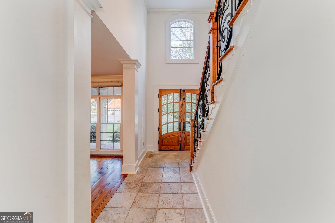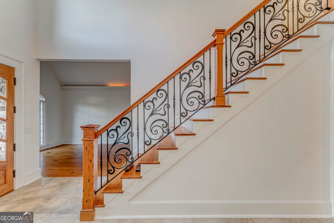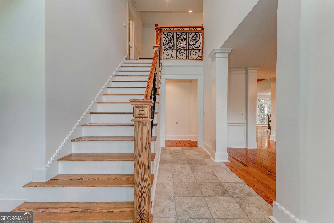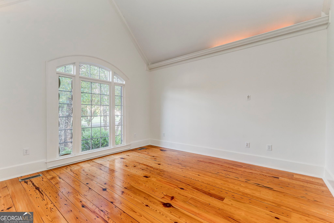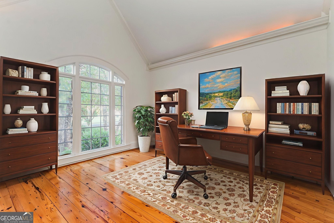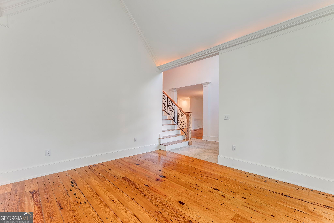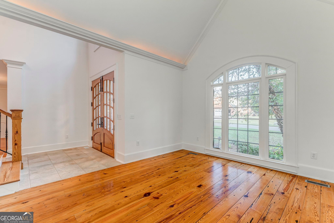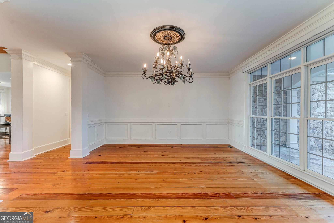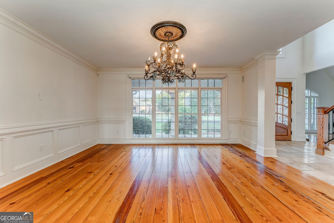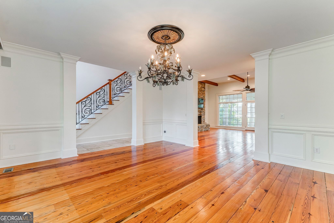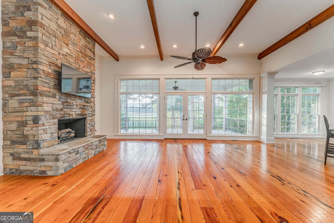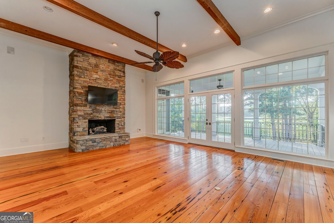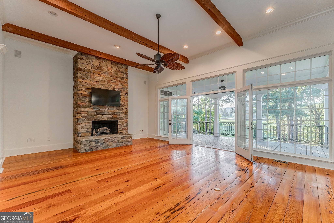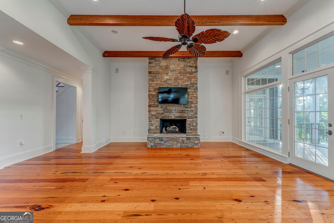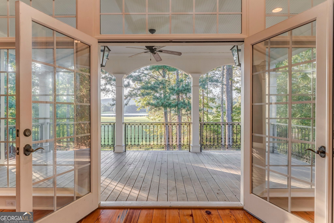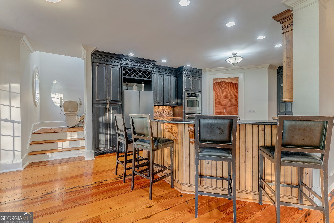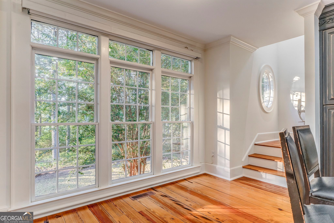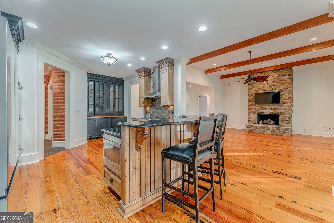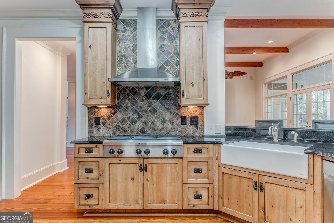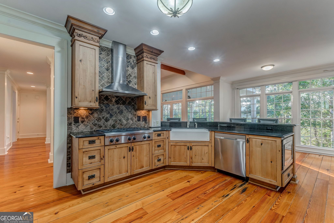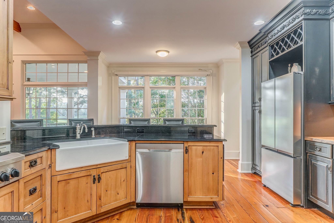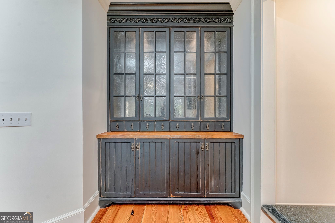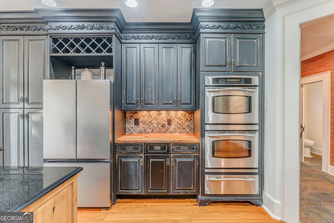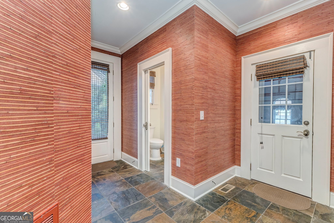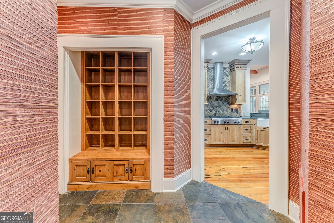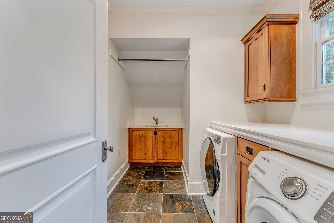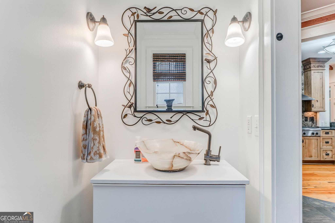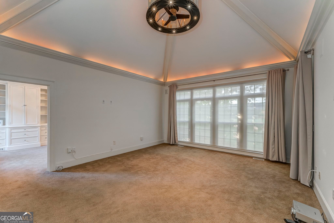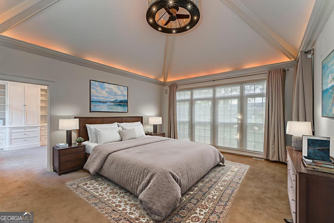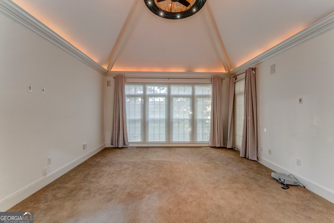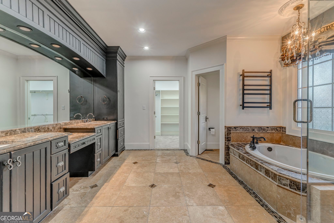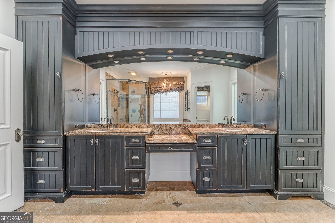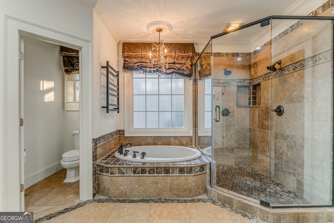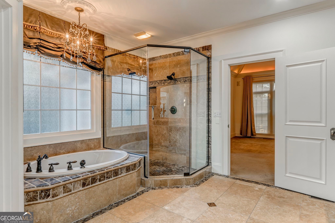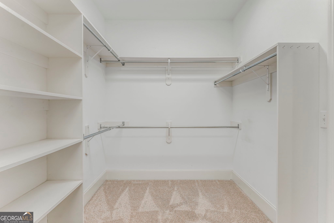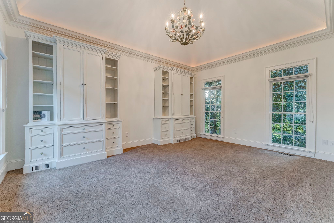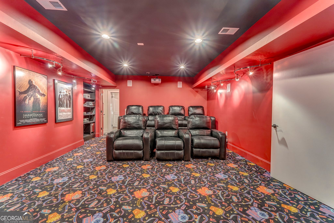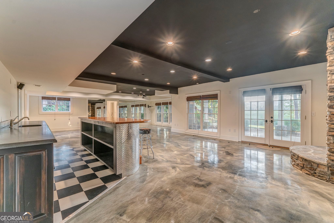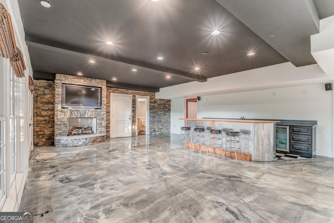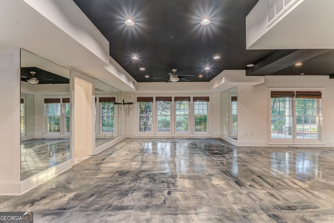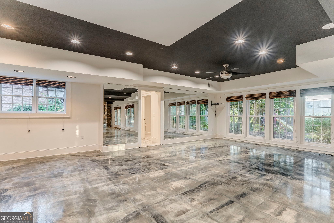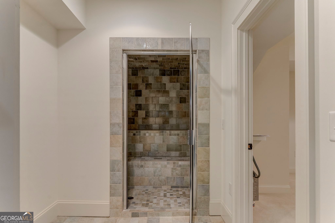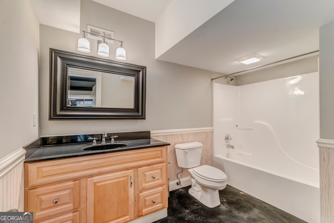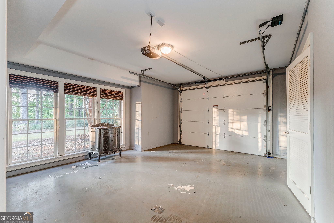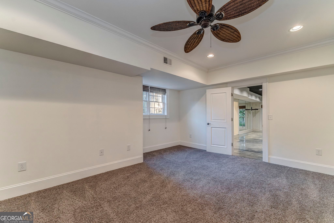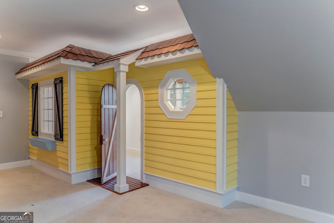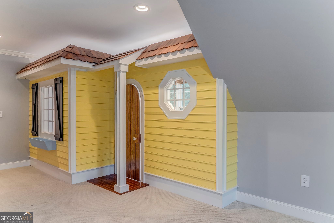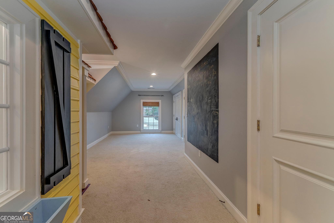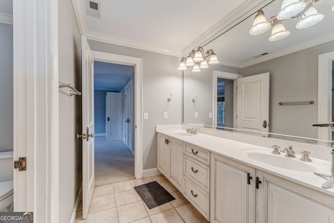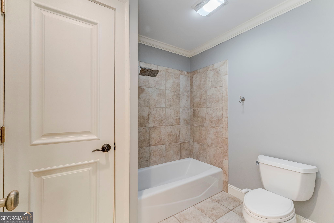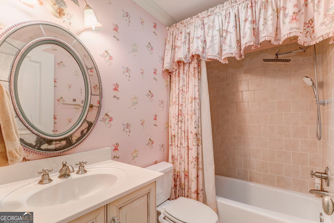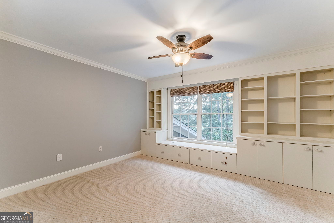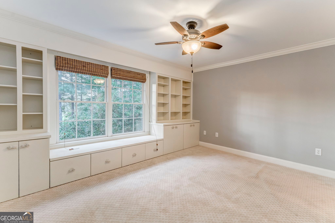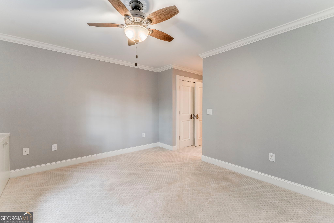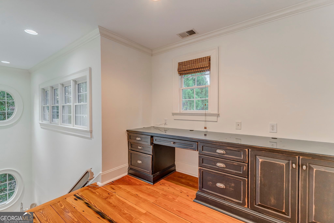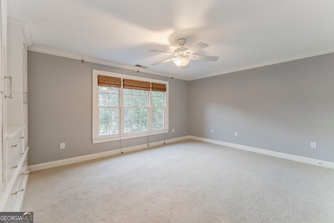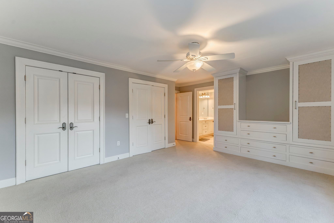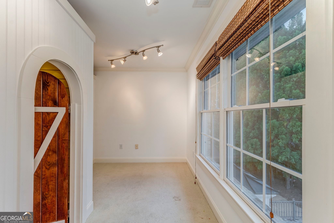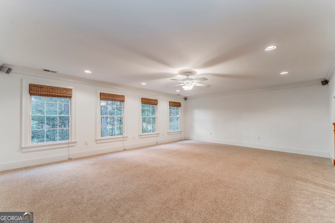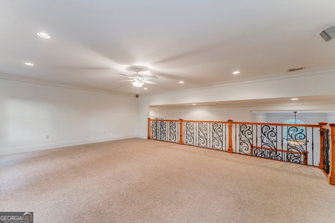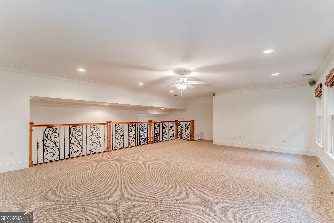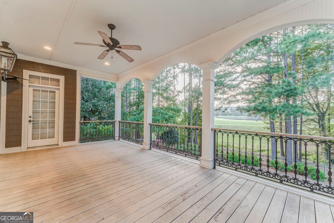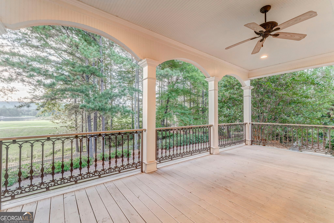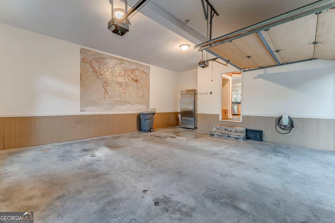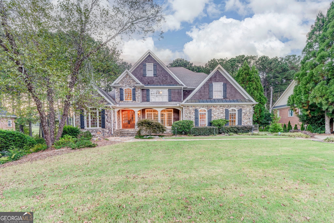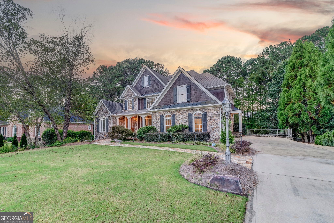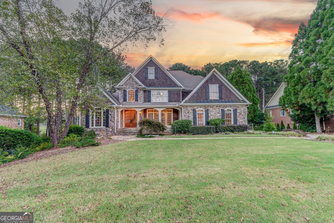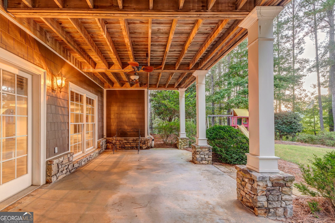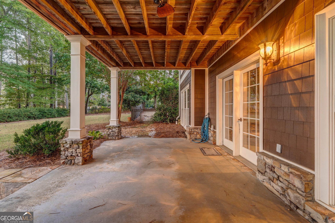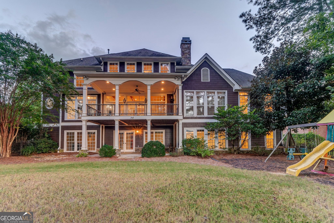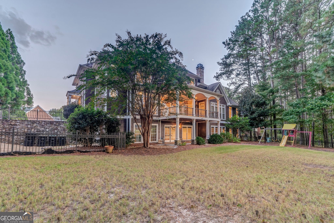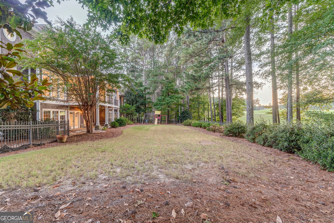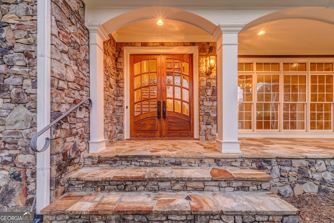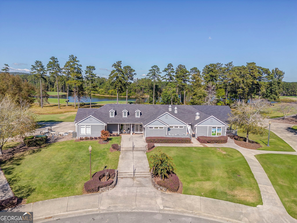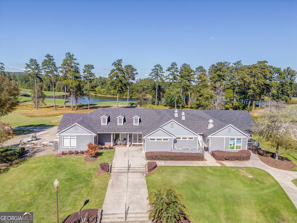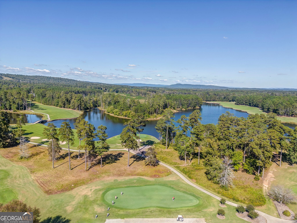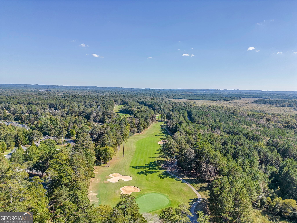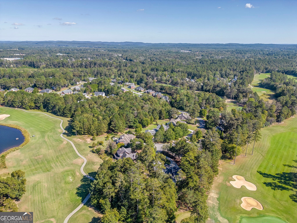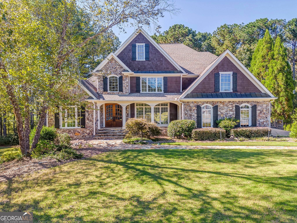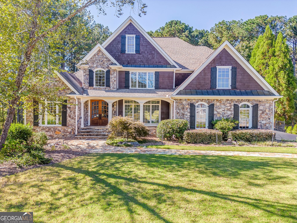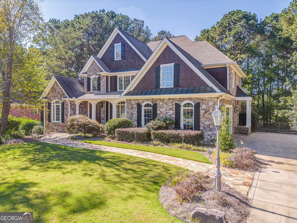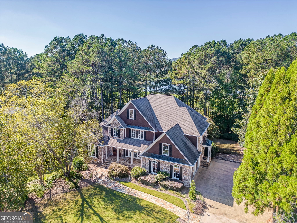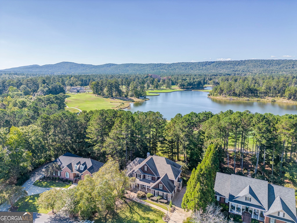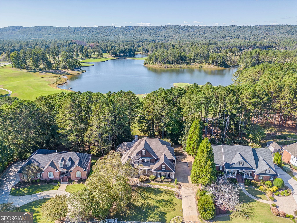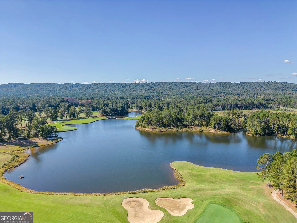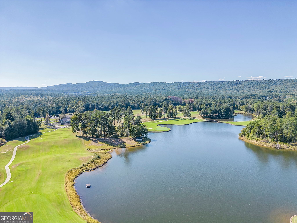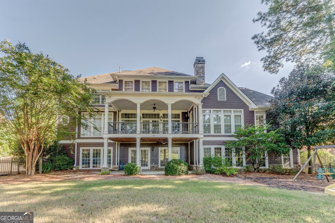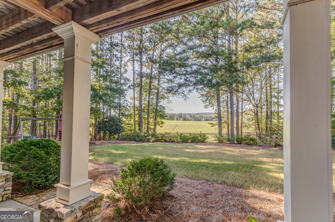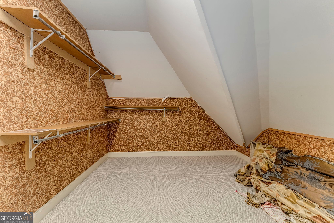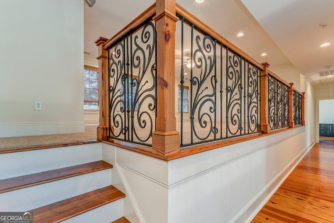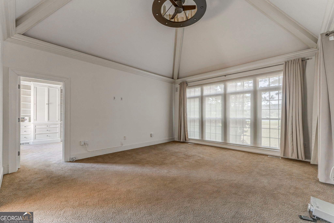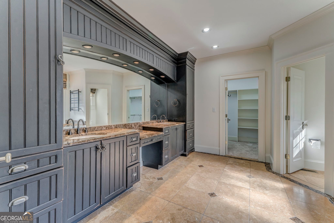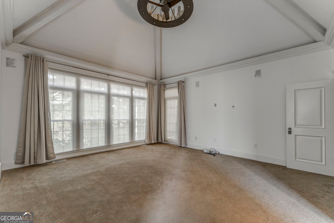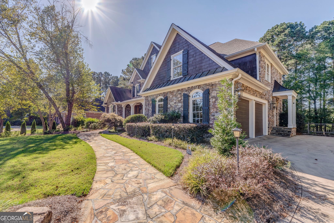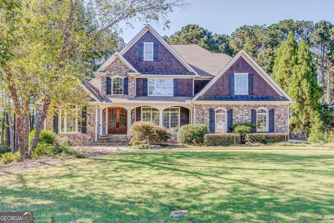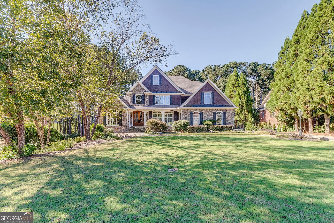Hi There! Is this Your First Time?
Did you know if you Register you have access to free search tools including the ability to save listings and property searches? Did you know that you can bypass the search altogether and have listings sent directly to your email address? Check out our how-to page for more info.
- Price$825,000
- Beds5
- Baths5
- SQ. Feet7,423
- Acres0.61
- Built2003
7 Hogan Lane Nw, Rome
This stunning 5-bedroom, 4.5-bath residence in the highly desirable Berry Forest neighborhood on Stonebridge Golf Course is a rare opportunity to own a true showpiece home with luxury features at every turn. From the charming front porch, you are welcomed into a grand foyer and reclaimed vintage pine floors from Downtown Rome's Sears & Roebuck Co.-a statement of timeless craftsmanship that flows throughout the main level. The formal living and dining rooms, both enhanced with remote-controlled motorized smart shades that provide elegant spaces for entertaining. Leading to an open great room with a stone gas fireplace and beautiful exposed cedar beams. The chef's kitchen offers stainless steel appliances, wine rack, granite counter tops, and a breakfast bar with an additional space for a breakfast table. Conveniently located off the two-car garage that's equipped with a Tesla Charging station, the mudroom showcases Astek red bamboo and grass wall covering with custom wooden 24 shelf storage with cabinets alongside a spacious laundry and a stylish powder room featuring a handcrafted translucent onyx vessel bowl. The oversized primary suite is a private retreat, complete with a vaulted ceiling, controlled lighting, remote smart shades overlooking the 11th hole of the golf course, and a versatile bonus room for a nursery, office, or expanded closet. The luxurious bath is equipped with heated towel racks, dual vanities, custom ceramic tile shower with glass doors, a separate whirlpool tub, and a large walk-in closet. Upstairs, a grand staircase leads to three spacious bedrooms, two full baths; jack and jill, and a large bonus room ideal for a playroom, media lounge, or fitness space. A secondary iron staircase provides additional convenience from the kitchen with a lift chair installed. A cedar closet on the second floor offers the perfect storage for linens or the option to add a second laundry room. The finished basement is an entertainer's dream, featuring: Large recreation room with fireplace with Epoxy flooring, a custom aluminum full bar with Harley Davidson logos, 7-seat home theater with reclining movie seats, original movie posters of major films, projecting to a full size screen and a guest suite with full bath. Potential safe room and wine cellar for the unfinished areas. A steam shower in double-sitting sauna adjacent to another room with backyard access. Additional one-car garage for storing a golf cart or a cherished antique motor vehicle. Throughout the home, thoughtful upgrades include a Sonos home sound system, freshly painted interiors, and countless designer details. The views from the living room and outdoor areas are nothing short of spectacular, with serene vistas of the lake and Stonebridge Golf Course. This home blends historic charm, luxury, and custom craftsmanship into one of Rome's most exceptional offerings. Preferred lender incentives available for closing cost. ***Owner is also open to discussing an executive lease.***
Essential Information
- MLS® #10616217
- Price$825,000
- Bedrooms5
- Bathrooms5.00
- Full Baths4
- Half Baths1
- Square Footage7,423
- Acres0.61
- Year Built2003
- TypeResidential
- Sub-TypeSingle Family Residence
- StyleBrick 4 Side, Craftsman
- StatusActive
Amenities
- UtilitiesCable Available, Electricity Available, High Speed Internet, Natural Gas Available, Phone Available, Sewer Available, Underground Utilities, Water Available
- Parking Spaces4
- ParkingGarage, Garage Door Opener, Kitchen Level, Side/Rear Entrance
- ViewLake
- WaterfrontNo Dock Or Boathouse
Exterior
- Lot DescriptionLevel
- WindowsDouble Pane Windows
- RoofComposition
- ConstructionConcrete, Stone, Wood Siding
Additional Information
- Days on Market37
Community Information
- Address7 Hogan Lane Nw
- SubdivisionBerry Forest - Phs 1B
- CityRome
- CountyFloyd
- StateGA
- Zip Code30165
Interior
- Interior FeaturesBeamed Ceilings, Double Vanity, High Ceilings, Master On Main Level, Tile Bath, Vaulted Ceiling(s), Walk-In Closet(s), Wine Cellar, Sauna
- AppliancesDishwasher, Disposal, Double Oven, Electric Water Heater, Microwave, Refrigerator
- HeatingCentral, Natural Gas
- CoolingCeiling Fan(s), Central Air, Dual, Electric, Zoned
- FireplaceYes
- # of Fireplaces2
- FireplacesBasement, Family Room, Gas Log, Gas Starter
- StoriesThree Or More
School Information
- ElementaryOther
- MiddleOther
- HighOther
Listing Details
- Listing Provided Courtesy Of Exp Realty
Price Change History for 7 Hogan Lane Nw, Rome, GA (MLS® #10616217)
| Date | Details | Price | Change |
|---|---|---|---|
| Active | – | – | |
| Price Change | – | – | |
| Price Reduced (from $850,000) | $825,000 | $25,000 (2.94%) | |
| Active (from New) | – | – |
 The data relating to real estate for sale on this web site comes in part from the Broker Reciprocity Program of Georgia MLS. Real estate listings held by brokerage firms other than Go Realty Of Georgia & Alabam are marked with the Broker Reciprocity logo and detailed information about them includes the name of the listing brokers.
The data relating to real estate for sale on this web site comes in part from the Broker Reciprocity Program of Georgia MLS. Real estate listings held by brokerage firms other than Go Realty Of Georgia & Alabam are marked with the Broker Reciprocity logo and detailed information about them includes the name of the listing brokers.
The information being provided is for consumers' personal, non-commercial use and may not be used for any purpose other than to identify prospective properties consumers may be interested in purchasing. Information Deemed Reliable But Not Guaranteed.
The broker providing this data believes it to be correct, but advises interested parties to confirm them before relying on them in a purchase decision.
Copyright 2025 Georgia MLS. All rights reserved.
Listing information last updated on November 10th, 2025 at 2:30am CST.

