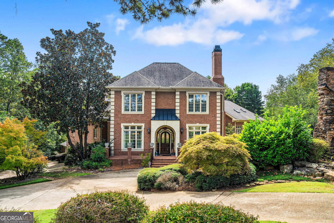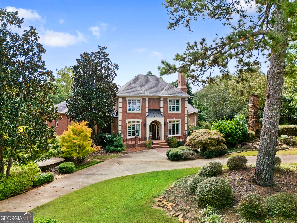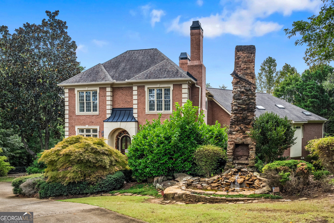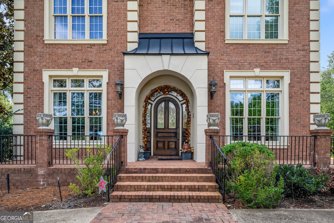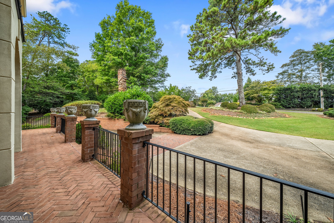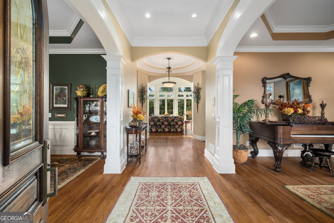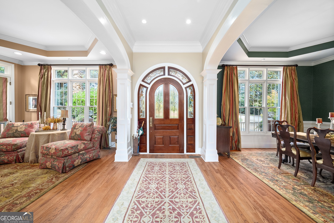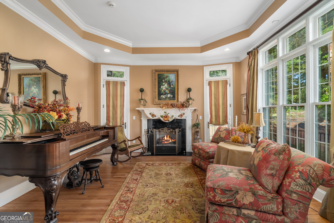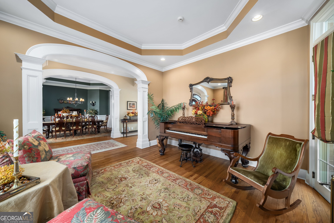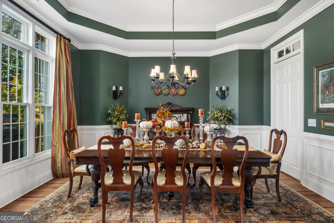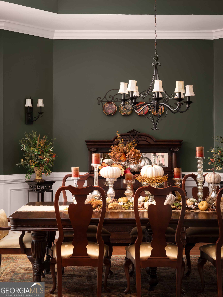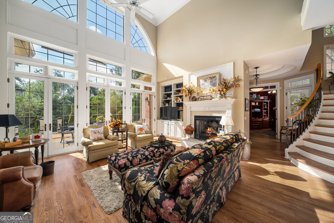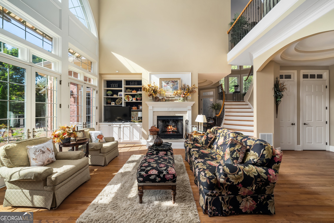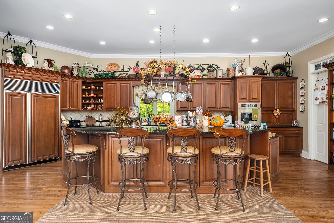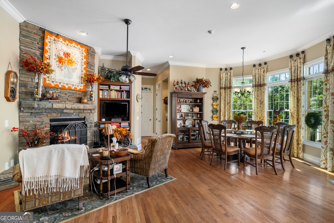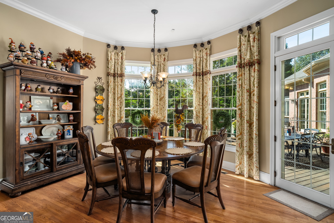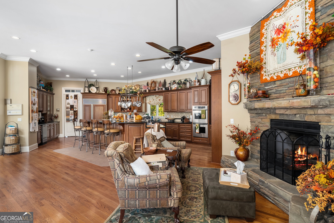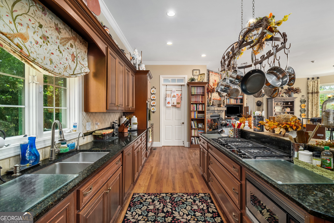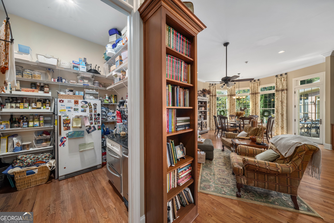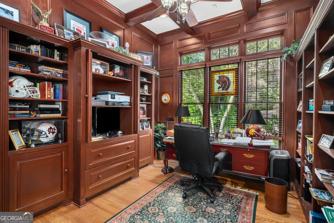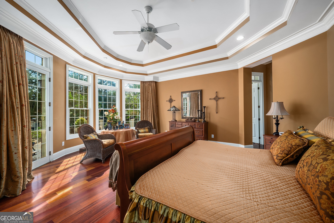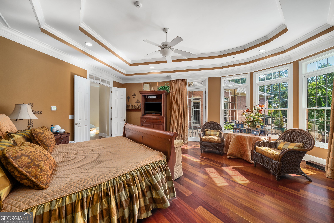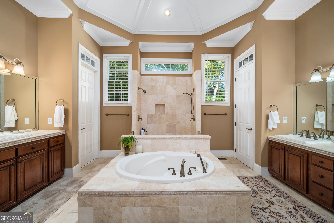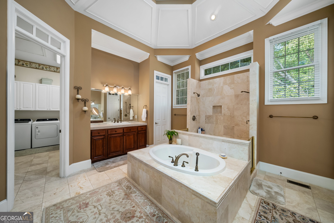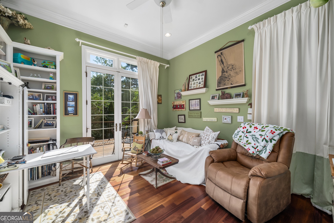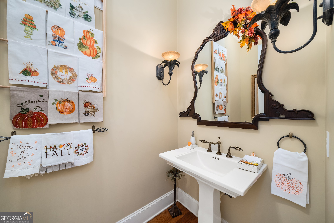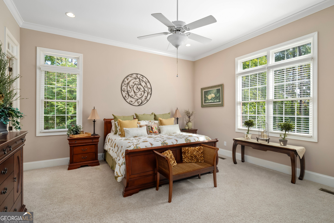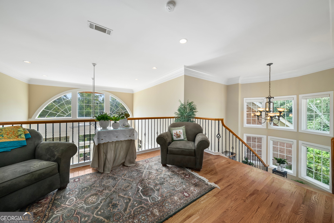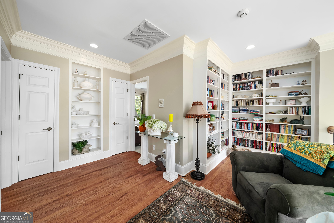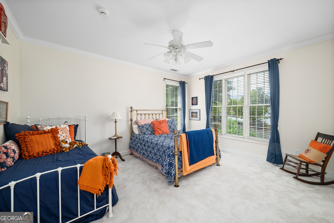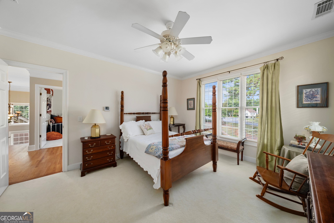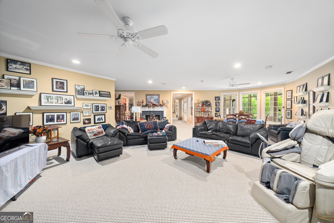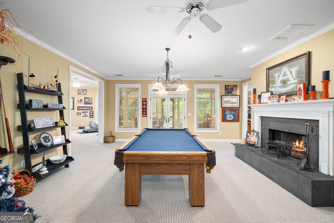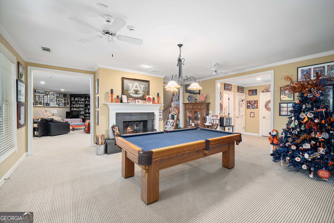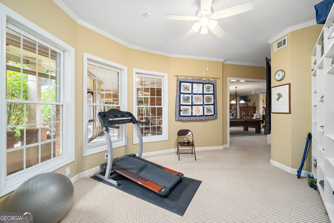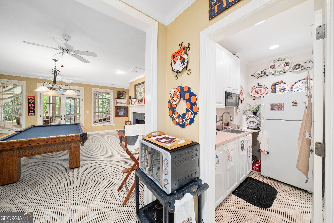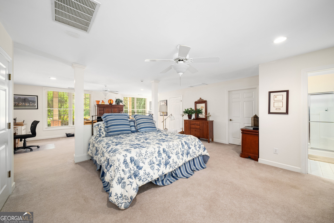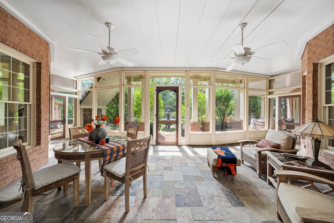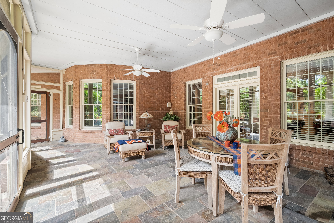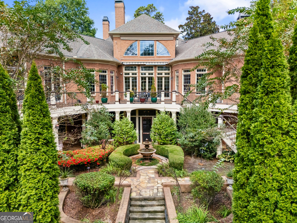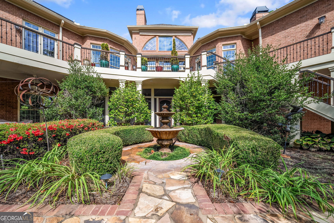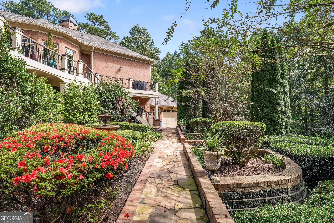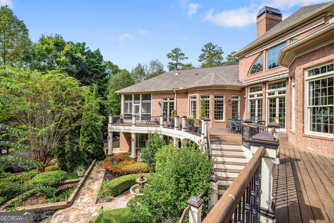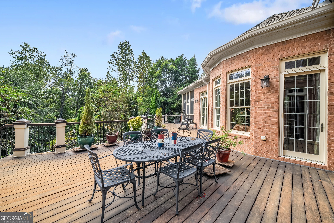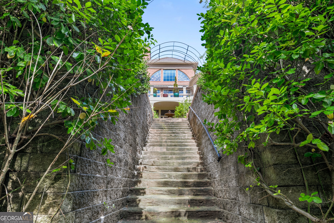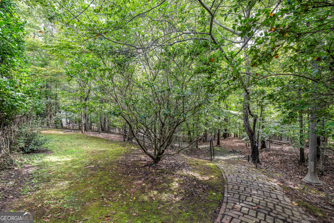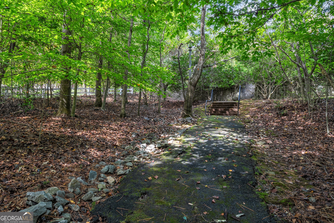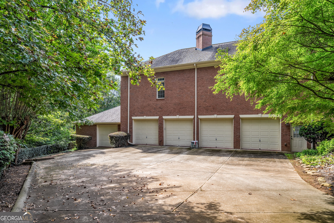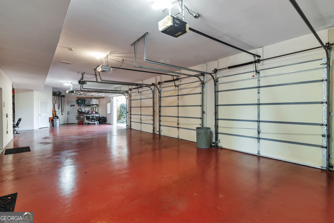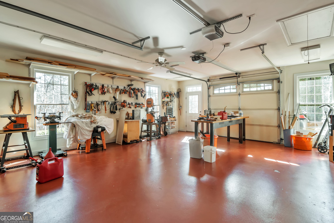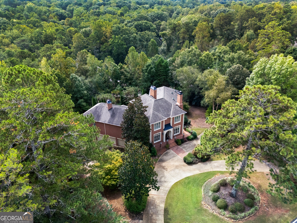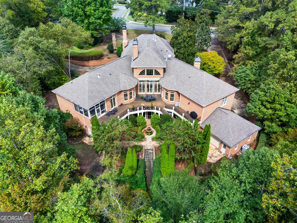Hi There! Is this Your First Time?
Did you know if you Register you have access to free search tools including the ability to save listings and property searches? Did you know that you can bypass the search altogether and have listings sent directly to your email address? Check out our how-to page for more info.
- Price$1,399,800
- Beds5
- Baths8
- SQ. Feet8,637
- Acres1.25
- Built1999
3832 Wesley Chapel Road, Marietta
Welcome to this meticulously maintained full-brick estate, gracefully situated on 1.25 private acres in the highly desirable East Cobb area.With 5 bedrooms, 8 baths, and approximately 8,637 square feet of refined living space, this residence offers a rare blend of luxury, comfort, and gracious design. From the moment you arrive via the circular drive, you'll be greeted by lush landscaping, ambient outdoor lighting, a serene pond, and a historic 150-year-old chimney that gives character to the front facade. The property includes a five-car finished garage (one bay is used as a workshop with front and rear access), plus lower lot space capable of accommodating up to 20 vehicles-perfect for entertaining or hosting gatherings. Grand, 11- foot ceilings in the foyer lead you into a world of architectural elegance. The family room boasts soaring 21-foot ceilings and an ornate fireplace, while the formal living and dining rooms feature complementary tray ceilings and a second fireplace. A paneled study offers quiet retreat, and a nearby space to serve as a secondary office or sitting room adjacent to the primary suite. Designed with both function and style in mind, the kitchen is outfitted with double ovens, a 5-burner gas cooktop with downdraft vent, Sub-Zero refrigerator, dual dishwashers, warming drawers, trash compactor, expansive pantry, and even a dumbwaiter for ease from garage to kitchen. The adjoining keeping room and breakfast area (with its own fireplace) complete this heart-of-home space. Two master suites grace the main level. The primary suite features dual closets, a spa-style en suite with jetted tub and large shower, private screened porch, a sitting room, and it's own laundry! The second primary includes a generous walk-in closet and en suite bath. Upstairs awaits a generous open loft with built-ins, two additional bedrooms, and two full baths. The daylight basement is an entertainer's dream-complete with spacious living/entertainment rooms, a bar/kitchenette, exercise area, pool table space, an additional bedroom with sitting area, and two full baths. High ceilings, a double-sided fireplace, and dual staircases (front and rear access) enhance the flow. Outdoor Living & Amenities The outdoor spaces are thoughtfully designed for both entertaining and relaxation. Retractable screens and awnings extend living space seamlessly from indoor to outdoor. A large deck with Ipe flooring, terrace-level screened porch, multiple stairs to lower levels, and ambient lighting create an inviting outdoor environment. The grounds are supported by an irrigation system fed by a well, and additional features include a full-house central vacuum, dual 50-gallon water heaters with circulation, a security system, controlled lighting, attic access via retractable stairs, and ceiling fans in all key rooms. This remarkable estate offers the perfect balance of sophistication, comfort, and functionality. Schedule your private tour today and experience this extraordinary property for yourself. Offered by Trailside Equities, an experienced builder and home construction company, this home provides buyers with the chance to create a residence that truly reflects their personal style and preferences at a great price. The property is available for purchase now, and following closing, our team will work with you to renovate and customize the home to your specifications if it is not perfect for you as-is. Whatever you envision for this luxury property, Trailside Equities has the expertise to bring your vision to life.
Essential Information
- MLS® #10616289
- Price$1,399,800
- Bedrooms5
- Bathrooms8.00
- Full Baths6
- Half Baths2
- Square Footage8,637
- Acres1.25
- Year Built1999
- TypeResidential
- Sub-TypeSingle Family Residence
- StyleTraditional
- StatusActive
Amenities
- UtilitiesCable Available, Electricity Available, Natural Gas Available, Phone Available, Sewer Connected, Water Available
- Parking Spaces4
- ParkingGarage Door Opener, Detached, Garage, Side/Rear Entrance
Exterior
- Lot DescriptionOther
- RoofComposition
- ConstructionBrick
Additional Information
- Days on Market29
Community Information
- Address3832 Wesley Chapel Road
- SubdivisionNone
- CityMarietta
- CountyCobb
- StateGA
- Zip Code30062
Interior
- Interior FeaturesHigh Ceilings, Pulldown Attic Stairs, Bookcases, Central Vacuum, Double Vanity, Soaking Tub, Master On Main Level, Rear Stairs, Separate Shower, Whirlpool Bath, Wet Bar
- AppliancesDishwasher, Disposal, Double Oven, Cooktop, Gas Water Heater, Microwave, Refrigerator, Trash Compactor
- HeatingCentral, Natural Gas, Zoned
- CoolingCentral Air, Ceiling Fan(s)
- FireplaceYes
- # of Fireplaces5
- FireplacesBasement, Living Room, Gas Starter
- StoriesThree Or More
School Information
- ElementaryShallowford Falls
- MiddleMabry
- HighLassiter
Listing Details
- Listing Provided Courtesy Of Zach Taylor Real Estate
Price Change History for 3832 Wesley Chapel Road, Marietta, GA (MLS® #10616289)
| Date | Details | Price | Change |
|---|---|---|---|
| Active | – | – | |
| Price Change | – | – | |
| Price Reduced (from $1,399,900) | $1,399,800 | $100 (0.01%) | |
| Active (from New) | – | – |
 The data relating to real estate for sale on this web site comes in part from the Broker Reciprocity Program of Georgia MLS. Real estate listings held by brokerage firms other than Go Realty Of Georgia & Alabam are marked with the Broker Reciprocity logo and detailed information about them includes the name of the listing brokers.
The data relating to real estate for sale on this web site comes in part from the Broker Reciprocity Program of Georgia MLS. Real estate listings held by brokerage firms other than Go Realty Of Georgia & Alabam are marked with the Broker Reciprocity logo and detailed information about them includes the name of the listing brokers.
The information being provided is for consumers' personal, non-commercial use and may not be used for any purpose other than to identify prospective properties consumers may be interested in purchasing. Information Deemed Reliable But Not Guaranteed.
The broker providing this data believes it to be correct, but advises interested parties to confirm them before relying on them in a purchase decision.
Copyright 2025 Georgia MLS. All rights reserved.
Listing information last updated on October 30th, 2025 at 8:15pm CDT.

