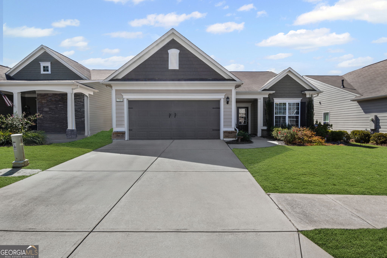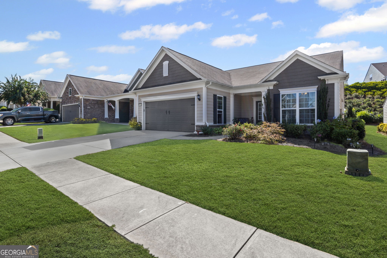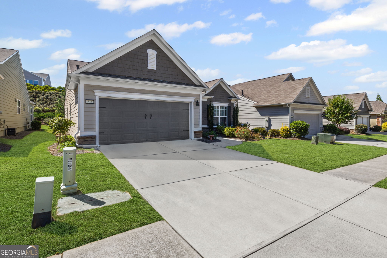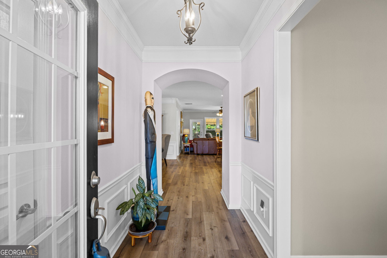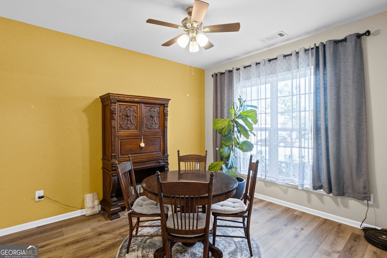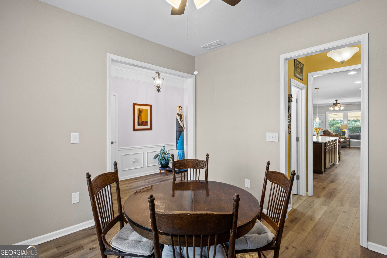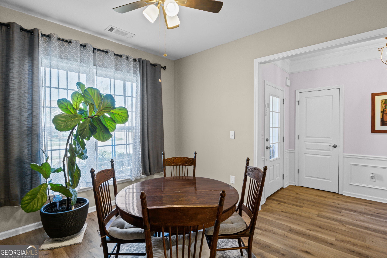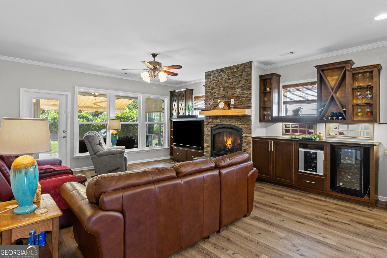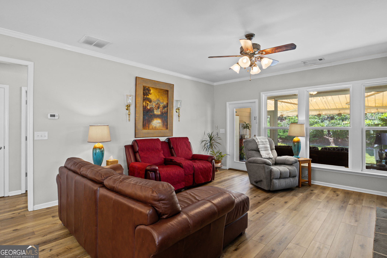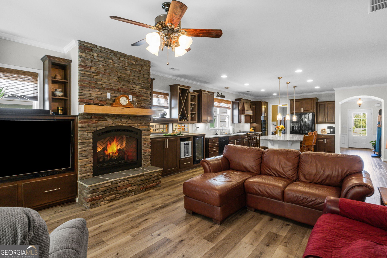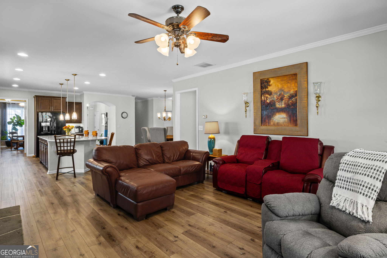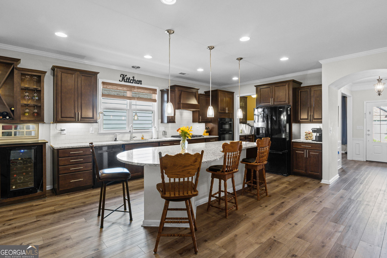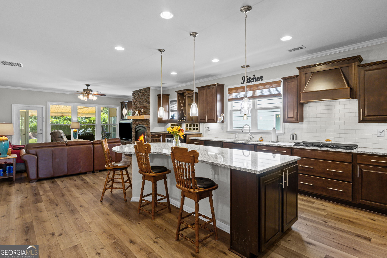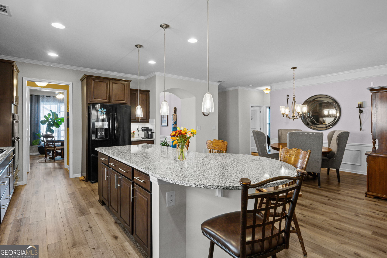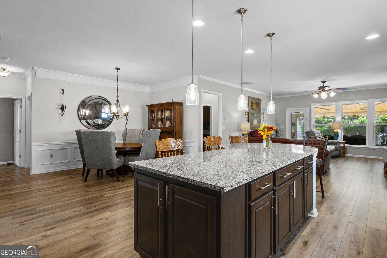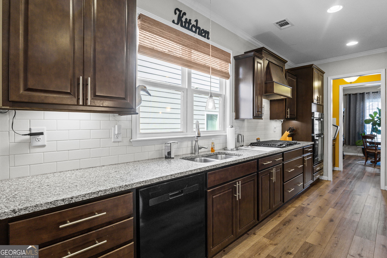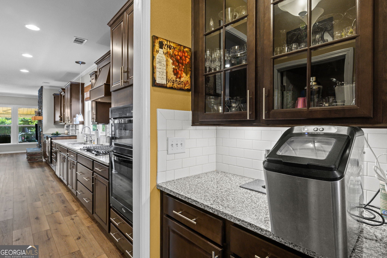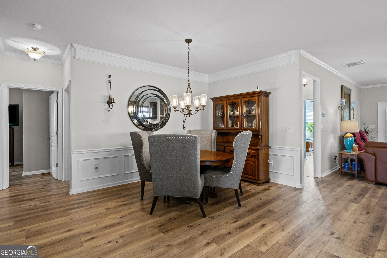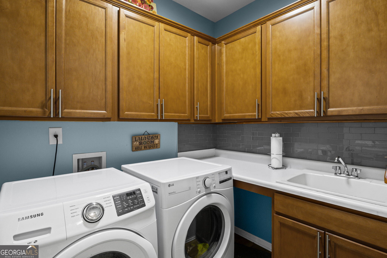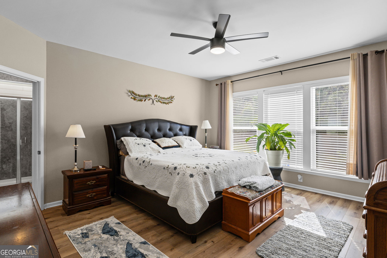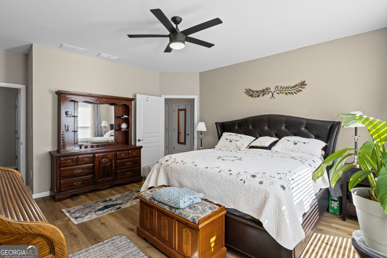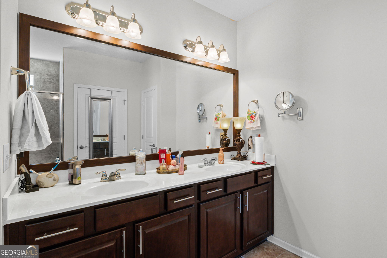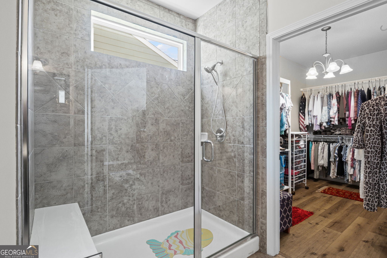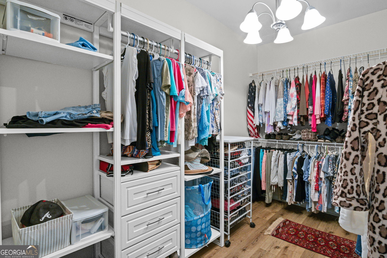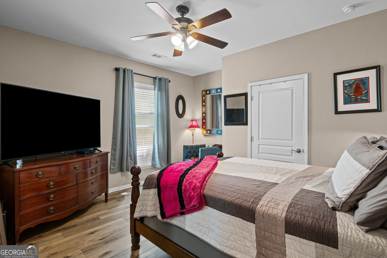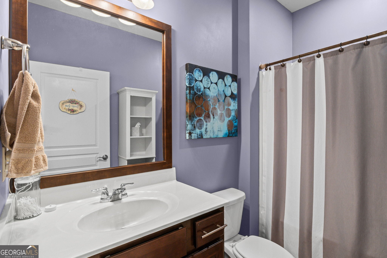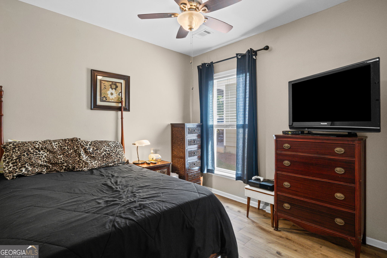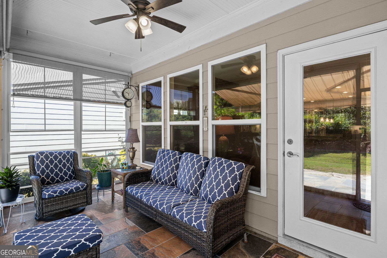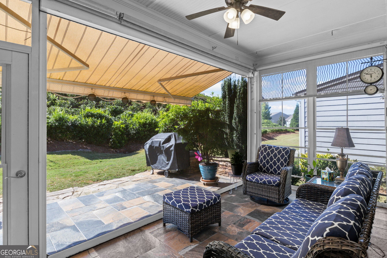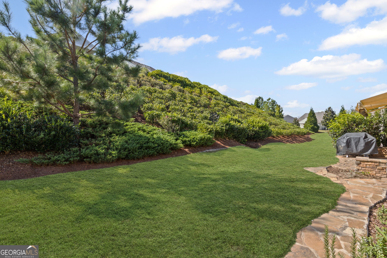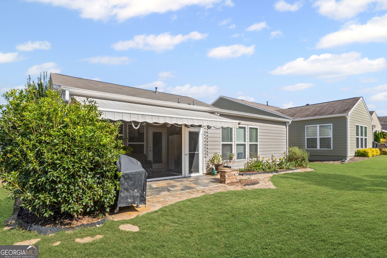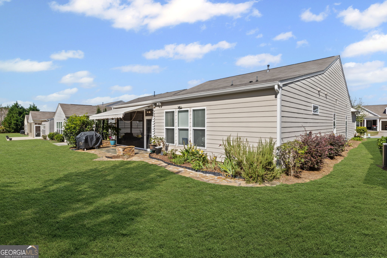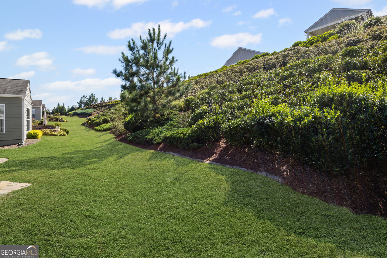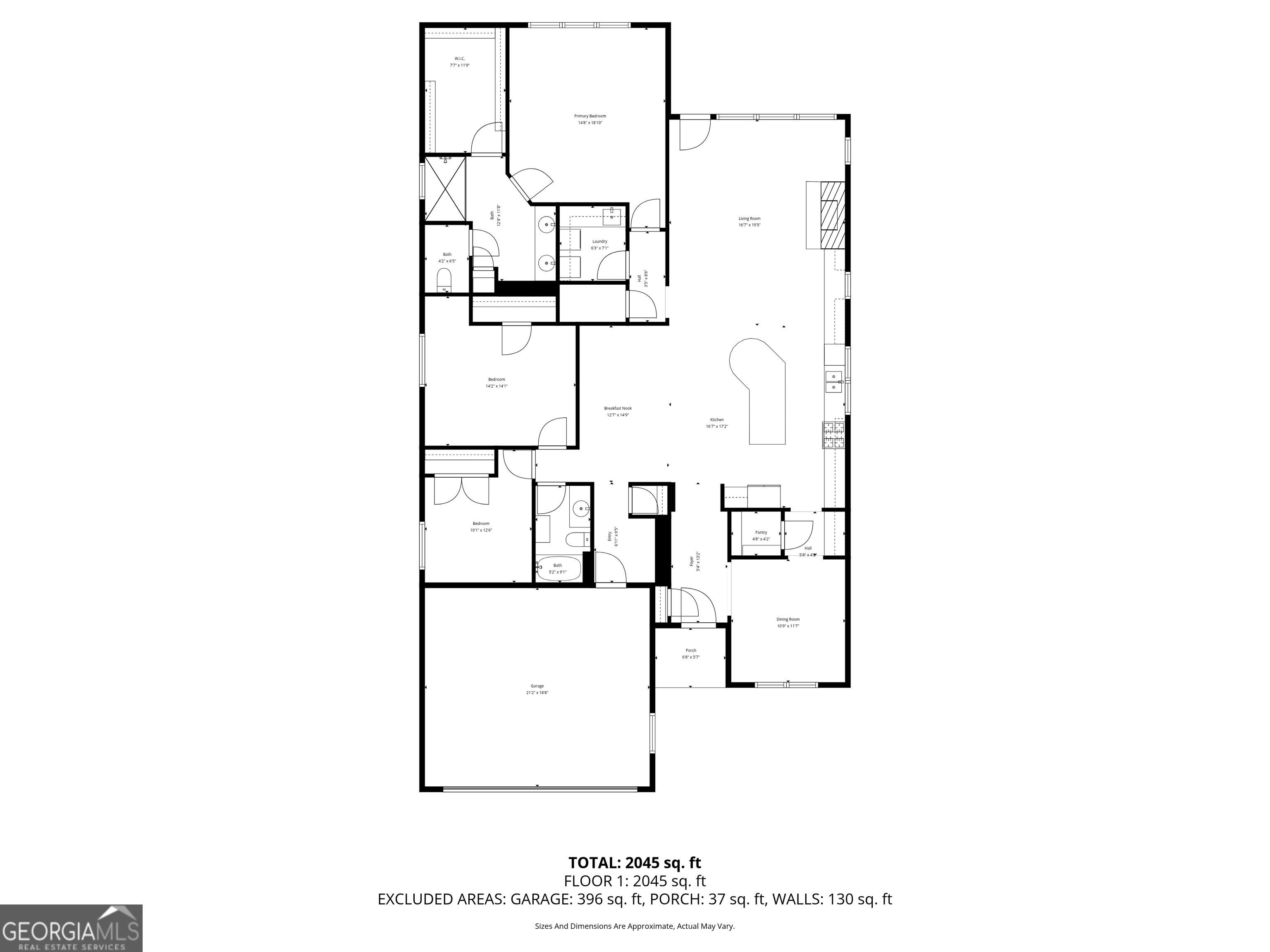Hi There! Is this Your First Time?
Did you know if you Register you have access to free search tools including the ability to save listings and property searches? Did you know that you can bypass the search altogether and have listings sent directly to your email address? Check out our how-to page for more info.
- Price$369,900
- Beds3
- Baths2
- SQ. Feet2,056
- Acres0.16
- Built2017
733 Firefly Ct., Griffin
If you enjoy entertaining this is the one for you! Unique in that seller has invested in extra's that cannot be found in any other Martin Ray Plan currently on the market. Updated flooring flows throughout the home, dedicated home office just off foyer with adjacent butler's pantry and walk-in pantry which leads into a beautiful kitchen with all the must haves! Large prep island, granite counter tops, Gourmet kitchen with wall oven, microwave, surface gas cooktop, pendant lighting. Built-in wineeverage bar with lots of custom cabinetry, 2 wine coolers. The family room has custom stacked stone fireplace and nice built-in TV nook. This home is a true 3-bedroom, 2 bath. The master suite features custom built-in walk-in closet, double sinks, separate shower, tiled floor. You will love the garage which has retractable door screen for privacy. Just off the family room you have a screened lanai with Sunsetter awning, retractable screen on porch for privacy. Put this one on the list worth the look!
Essential Information
- MLS® #10617555
- Price$369,900
- Bedrooms3
- Bathrooms2.00
- Full Baths2
- Square Footage2,056
- Acres0.16
- Year Built2017
- TypeResidential
- Sub-TypeSingle Family Residence
- StyleRanch, Traditional
- StatusNew
Amenities
- UtilitiesCable Available, Electricity Available, High Speed Internet, Natural Gas Available, Phone Available, Sewer Available, Sewer Connected, Underground Utilities, Water Available
- Parking Spaces2
- ParkingAttached, Garage, Garage Door Opener, Kitchen Level, Storage
Exterior
- Lot DescriptionLevel, Private
- WindowsDouble Pane Windows
- RoofComposition
- ConstructionBrick, Concrete
- FoundationSlab
Listing Details
- Listing Provided Courtesy Of Re/max Southern
Community Information
- Address733 Firefly Ct.
- SubdivisionSun City Peachtree
- CityGriffin
- CountySpalding
- StateGA
- Zip Code30223
Interior
- Interior FeaturesDouble Vanity, Master On Main Level, Pulldown Attic Stairs, Separate Shower, Split Bedroom Plan, Tile Bath, Tray Ceiling(s), Walk-In Closet(s)
- AppliancesCooktop, Dishwasher, Disposal, Gas Water Heater, Microwave, Oven (Wall), Refrigerator
- HeatingCentral, Natural Gas
- CoolingCeiling Fan(s), Central Air, Electric
- FireplaceYes
- # of Fireplaces1
- FireplacesLiving Room, Other
- StoriesOne
School Information
- ElementaryJordan Hill Road
- MiddleKennedy Road
- HighSpalding
 The data relating to real estate for sale on this web site comes in part from the Broker Reciprocity Program of Georgia MLS. Real estate listings held by brokerage firms other than Go Realty Of Georgia & Alabam are marked with the Broker Reciprocity logo and detailed information about them includes the name of the listing brokers.
The data relating to real estate for sale on this web site comes in part from the Broker Reciprocity Program of Georgia MLS. Real estate listings held by brokerage firms other than Go Realty Of Georgia & Alabam are marked with the Broker Reciprocity logo and detailed information about them includes the name of the listing brokers.
The information being provided is for consumers' personal, non-commercial use and may not be used for any purpose other than to identify prospective properties consumers may be interested in purchasing. Information Deemed Reliable But Not Guaranteed.
The broker providing this data believes it to be correct, but advises interested parties to confirm them before relying on them in a purchase decision.
Copyright 2025 Georgia MLS. All rights reserved.
Listing information last updated on October 3rd, 2025 at 8:01am CDT.

