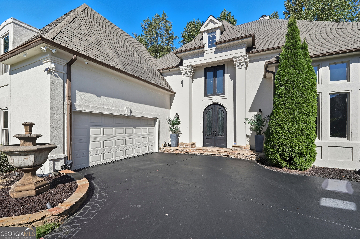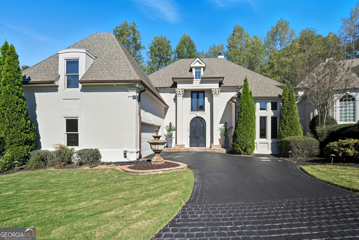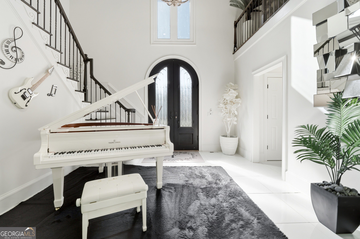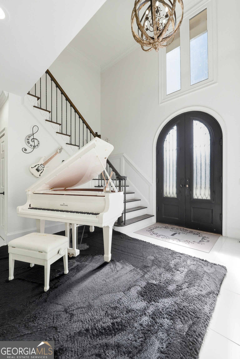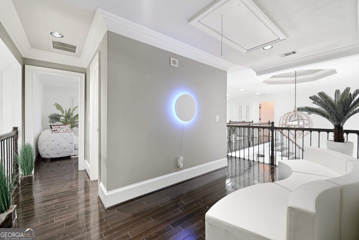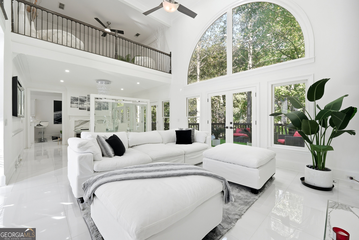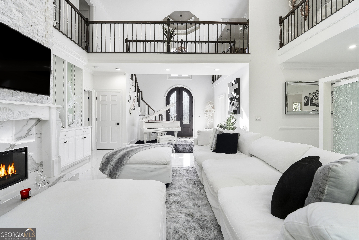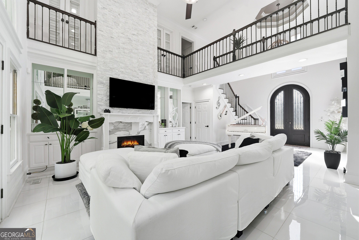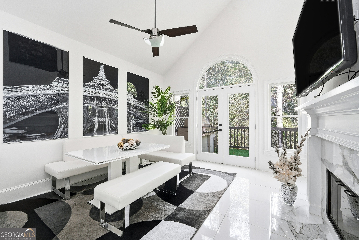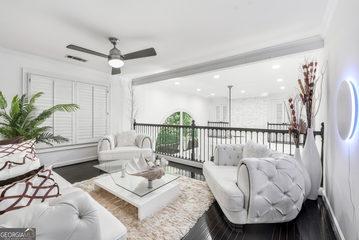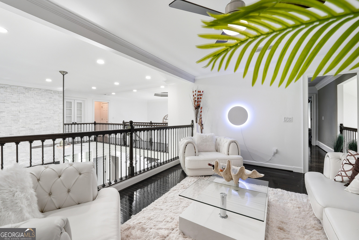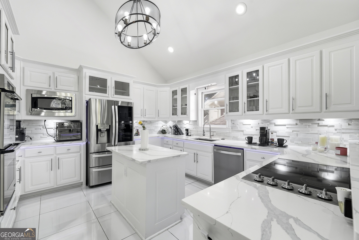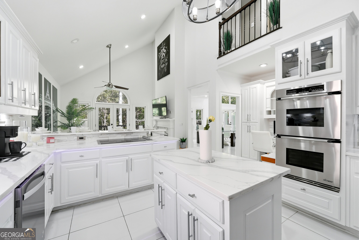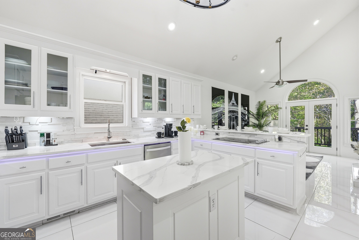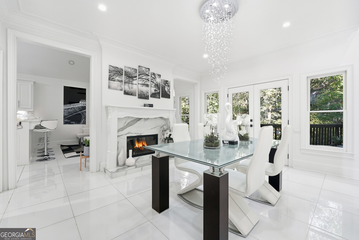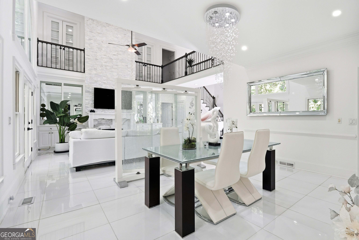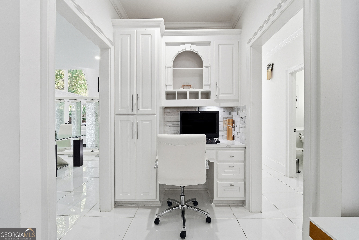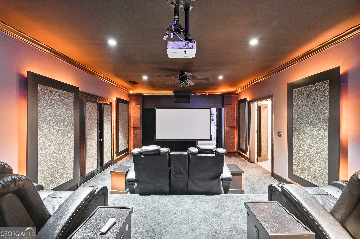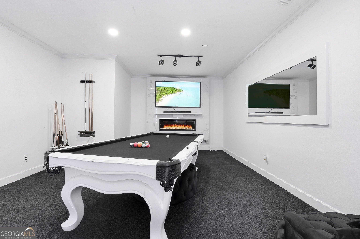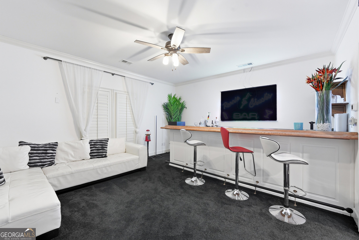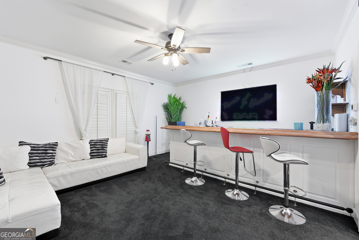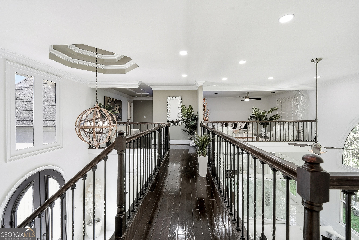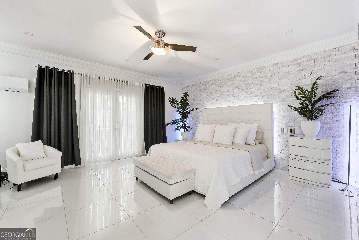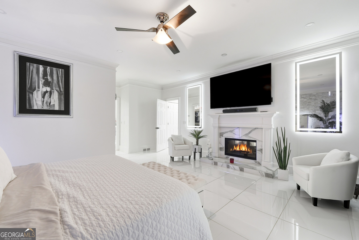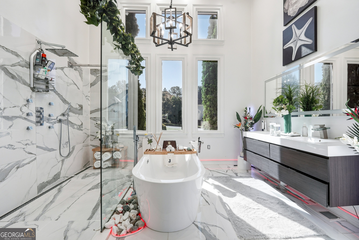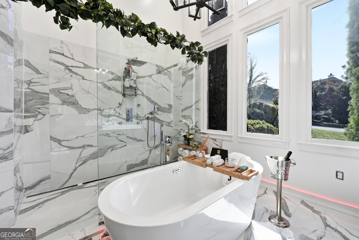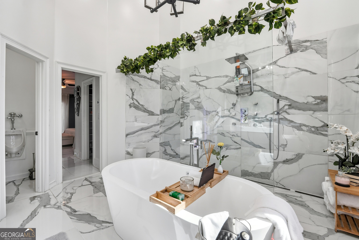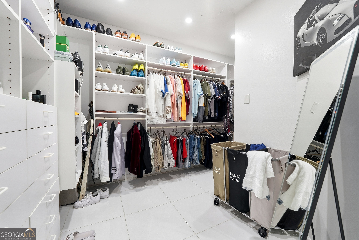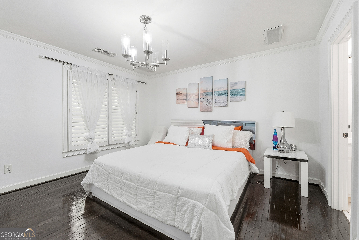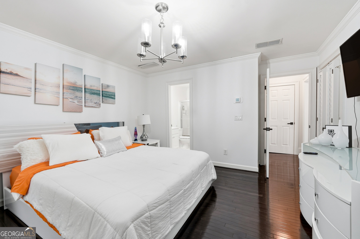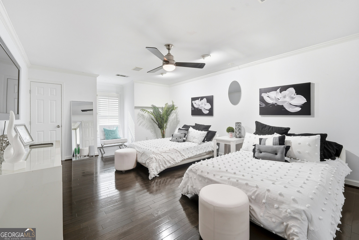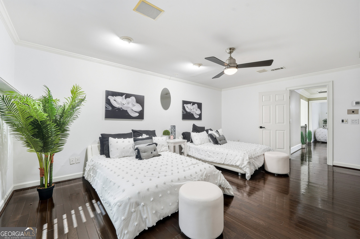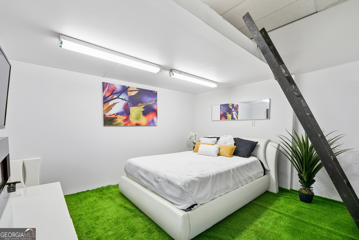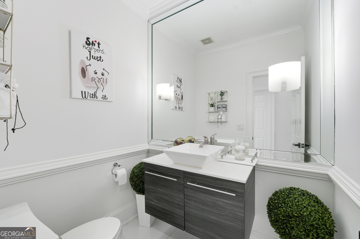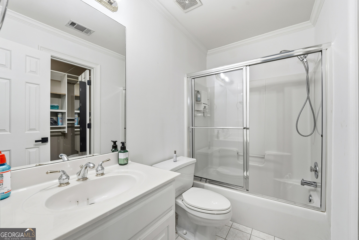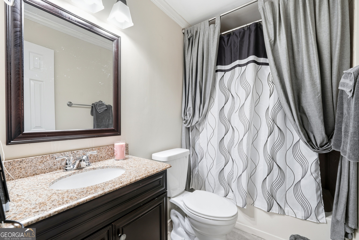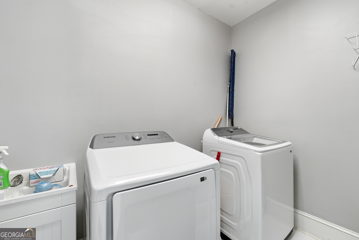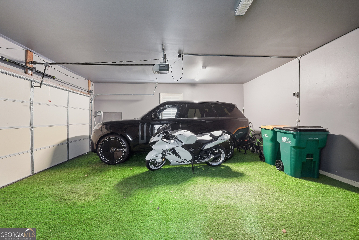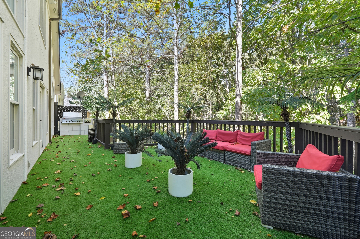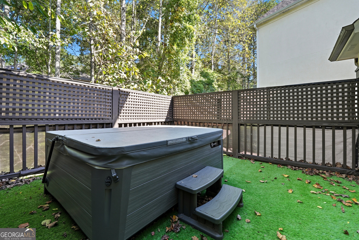Hi There! Is this Your First Time?
Did you know if you Register you have access to free search tools including the ability to save listings and property searches? Did you know that you can bypass the search altogether and have listings sent directly to your email address? Check out our how-to page for more info.
- Price$789,999
- Beds4
- Baths5
- SQ. Feet3,747
- Acres0.23
- Built1994
765 Olde Clubs Drive, Alpharetta
Luxury hard coat stucco home featuring a primary suite on main and exceptional designer updates throughout. Impressive curb appeal with custom iron front door, fresh exterior paint, and hardwood floors. Light-filled interior with 10'+ ceilings, spacious great room, and banquet-sized dining room. Updated kitchen opens to keeping room and leads to deck with stacked-stone outdoor cooking station. Terrace level offers a custom home theater with 3-tier stadium seating, surround sound, popcorn station, and hidden bar behind mechanical screen, plus flex space for gym or recreation. Private putting green and ample storage. Conveniently located near top-rated schools, Avalon, Downtown Alpharetta, and GA 400. A must-see home blending luxury, comfort, and timeless design! * 1% Interest Rate Buy Down for Year 1 with Preferred Lender!
Essential Information
- MLS® #10624354
- Price$789,999
- Bedrooms4
- Bathrooms5.00
- Full Baths3
- Half Baths2
- Square Footage3,747
- Acres0.23
- Year Built1994
- TypeResidential
- Sub-TypeSingle Family Residence
- StyleTraditional
- StatusActive
Amenities
- UtilitiesCable Available, Electricity Available, Natural Gas Available, Phone Available, Underground Utilities, Water Available
- ParkingGarage
Exterior
- Exterior FeaturesBalcony, Gas Grill
- Lot DescriptionOther
- RoofOther
- ConstructionStucco
- FoundationBlock, Pillar/Post/Pier
Additional Information
- Days on Market24
Community Information
- Address765 Olde Clubs Drive
- SubdivisionRiver Ridge
- CityAlpharetta
- CountyFulton
- StateGA
- Zip Code30022
Interior
- Interior FeaturesDouble Vanity, High Ceilings, Master On Main Level, Roommate Plan, Soaking Tub, Tray Ceiling(s), Two Story Foyer, Vaulted Ceiling(s), Walk-In Closet(s), Wet Bar
- AppliancesDishwasher, Disposal, Dryer, Microwave, Refrigerator, Stainless Steel Appliance(s)
- HeatingCentral, Electric, Hot Water, Natural Gas
- CoolingCeiling Fan(s), Central Air, Electric, Zoned
- FireplaceYes
- # of Fireplaces4
- FireplacesBasement, Family Room, Gas Log, Living Room, Master Bedroom
- StoriesThree Or More
School Information
- ElementaryBarnwell
- MiddleHaynes Bridge
- HighCentennial
Listing Details
- Listing Provided Courtesy Of Extol Realty
Price Change History for 765 Olde Clubs Drive, Alpharetta, GA (MLS® #10624354)
| Date | Details | Price | Change |
|---|---|---|---|
| Active (from New) | – | – |
 The data relating to real estate for sale on this web site comes in part from the Broker Reciprocity Program of Georgia MLS. Real estate listings held by brokerage firms other than Go Realty Of Georgia & Alabam are marked with the Broker Reciprocity logo and detailed information about them includes the name of the listing brokers.
The data relating to real estate for sale on this web site comes in part from the Broker Reciprocity Program of Georgia MLS. Real estate listings held by brokerage firms other than Go Realty Of Georgia & Alabam are marked with the Broker Reciprocity logo and detailed information about them includes the name of the listing brokers.
The information being provided is for consumers' personal, non-commercial use and may not be used for any purpose other than to identify prospective properties consumers may be interested in purchasing. Information Deemed Reliable But Not Guaranteed.
The broker providing this data believes it to be correct, but advises interested parties to confirm them before relying on them in a purchase decision.
Copyright 2025 Georgia MLS. All rights reserved.
Listing information last updated on December 28th, 2025 at 9:30pm CST.

