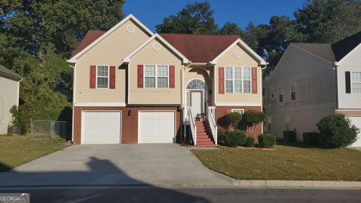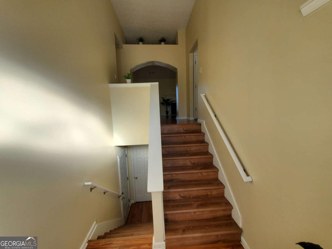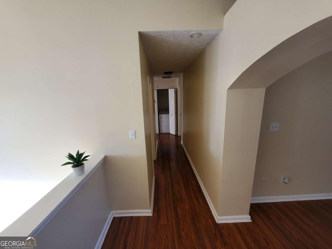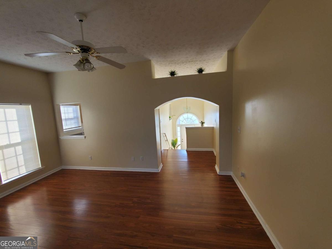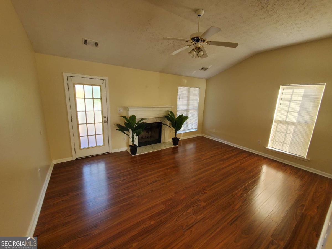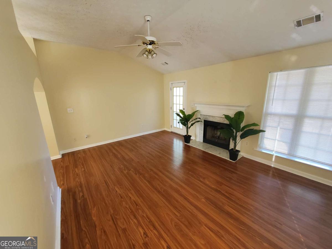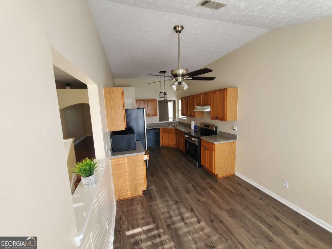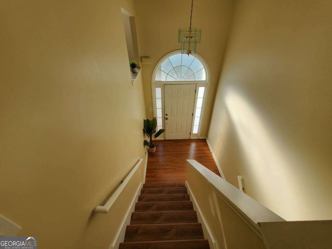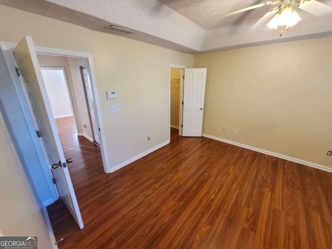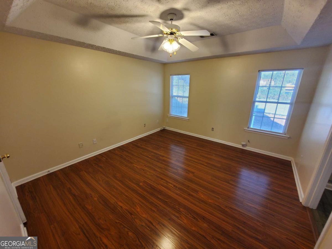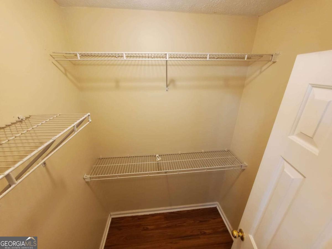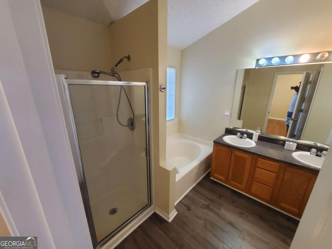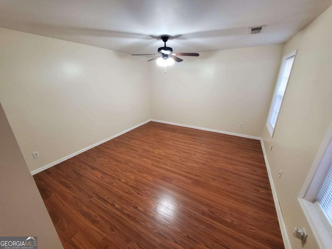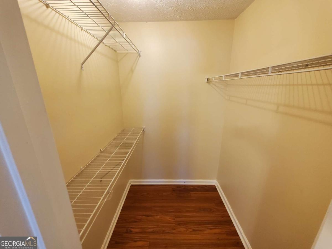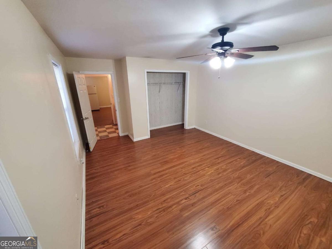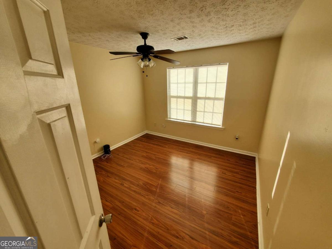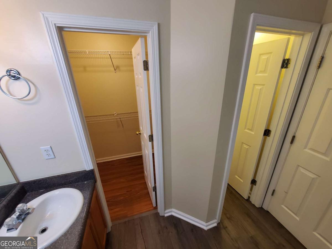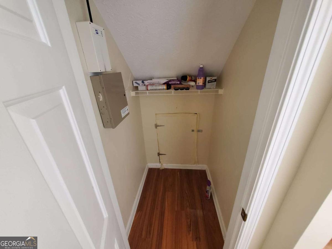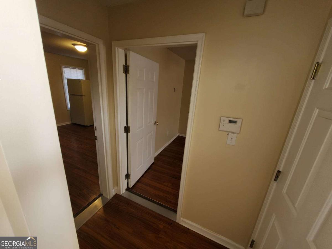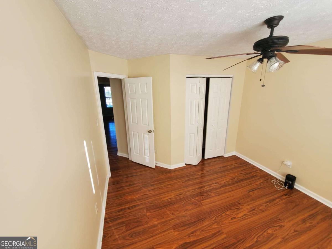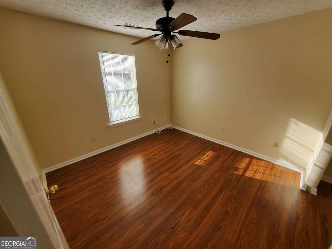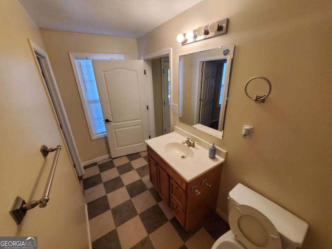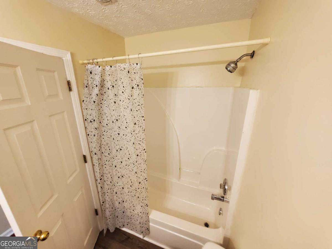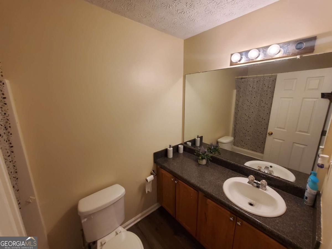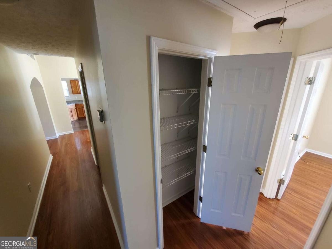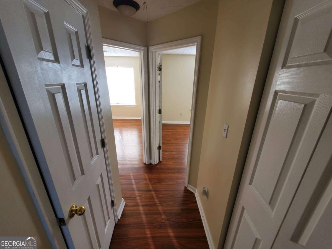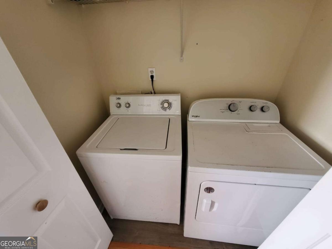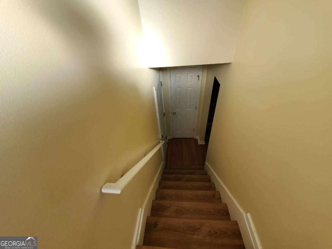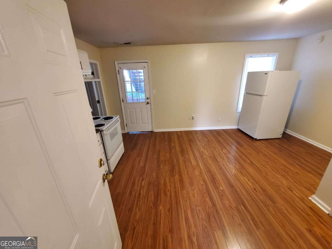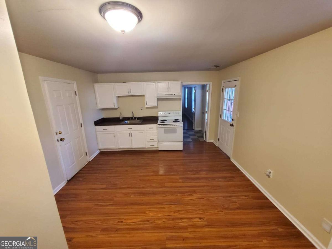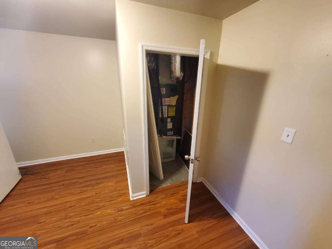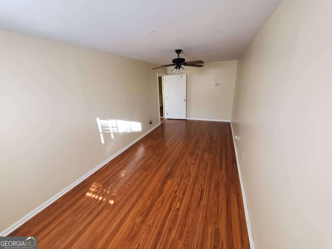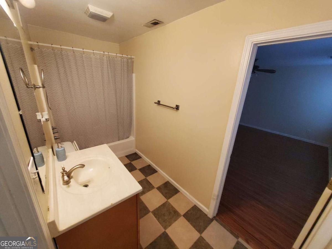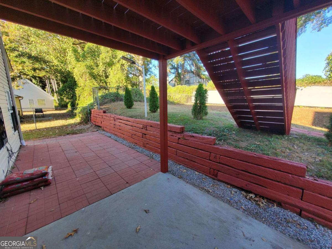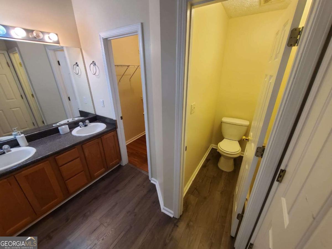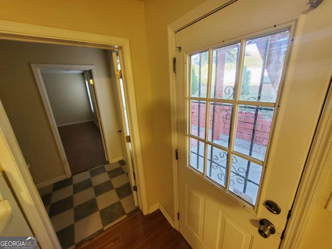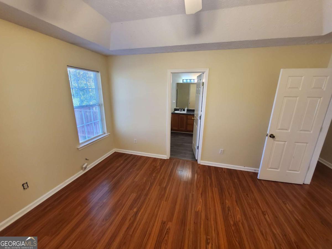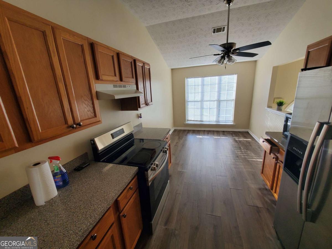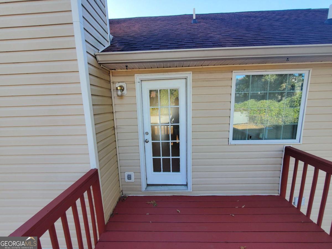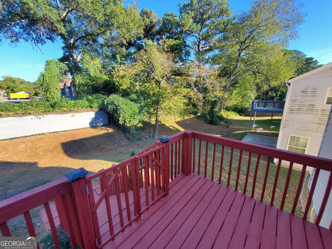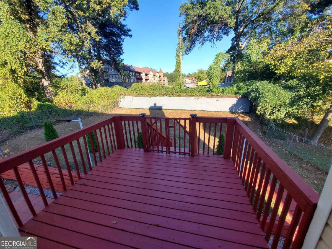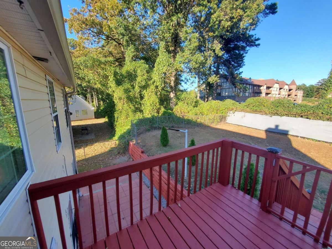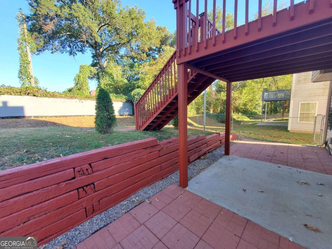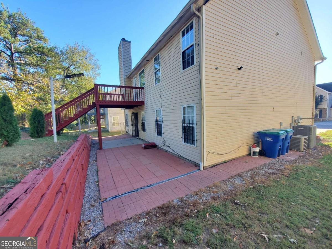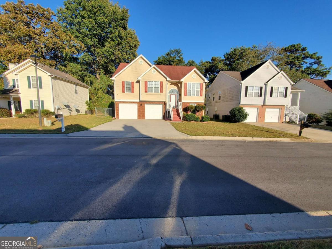Hi There! Is this Your First Time?
Did you know if you Register you have access to free search tools including the ability to save listings and property searches? Did you know that you can bypass the search altogether and have listings sent directly to your email address? Check out our how-to page for more info.
- Price$2,700
- Beds5
- Baths3
- Acres0.13
- Built2001
5450 Twin Lakes Drive, Atlanta
Don't miss your opportunity to live, work, and play in the sought-after Twin Lakes community. This spacious and beautifully updated split-level home features 5 bedrooms and 3 full baths, offering exceptional flexibility for multigenerational living, a nanny suite, or a roommate plan. The main level includes a bright and open great room with a gas fireplace, a spacious kitchen with solid-surface countertops, ample cabinetry, and stainless-steel appliances. The upper level offers three generous bedrooms, including a primary suite with tray ceilings, double vanities, a garden tub, and a separate shower. The finished terrace level provides two additional bedrooms, a full bath, a second full kitchen, and a large family room perfect for an in-law or guest suite. Enjoy outdoor living with a walk-out patio on the lower level and a newly constructed deck on the main level. Conveniently located near shopping, dining, and major highways, this home is move-in ready and ideal for families or shared living arrangements.
Essential Information
- MLS® #10624919
- Price$2,700
- Bedrooms5
- Bathrooms3.00
- Full Baths3
- Acres0.13
- Year Built2001
- TypeResidential Lease
- Sub-TypeSingle Family Residence
- StyleTraditional
- StatusActive
Amenities
- UtilitiesCable Available, Electricity Available, Sewer Available, Water Available
- Parking Spaces2
- ParkingAttached, Garage
Exterior
- Exterior FeaturesOther
- Lot DescriptionOther, Private
- RoofComposition
- ConstructionVinyl Siding
Additional Information
- Days on Market47
Community Information
- Address5450 Twin Lakes Drive
- SubdivisionTwin Lakes
- CityAtlanta
- CountyFulton
- StateGA
- Zip Code30349
Interior
- Interior FeaturesOther
- AppliancesDishwasher, Refrigerator
- HeatingCentral
- CoolingCentral Air
- FireplaceYes
- # of Fireplaces1
- FireplacesFamily Room
- StoriesTwo
School Information
- ElementaryBolton
- MiddleWoodland
- HighBanneker
Listing Details
- Listing Provided Courtesy Of Natalie Cousins & Associates
Price Change History for 5450 Twin Lakes Drive, Atlanta, GA (MLS® #10624919)
| Date | Details | Price | Change |
|---|---|---|---|
| Active | – | – | |
| Back On Market | – | – | |
| Active | – | – | |
| Back On Market | – | – | |
| Active | – | – | |
| Show More (2) | |||
| Price Change (from New) | – | – | |
| Price Reduced (from $3,000) | $2,700 | $300 (10.00%) | |
 The data relating to real estate for sale on this web site comes in part from the Broker Reciprocity Program of Georgia MLS. Real estate listings held by brokerage firms other than Go Realty Of Georgia & Alabam are marked with the Broker Reciprocity logo and detailed information about them includes the name of the listing brokers.
The data relating to real estate for sale on this web site comes in part from the Broker Reciprocity Program of Georgia MLS. Real estate listings held by brokerage firms other than Go Realty Of Georgia & Alabam are marked with the Broker Reciprocity logo and detailed information about them includes the name of the listing brokers.
The information being provided is for consumers' personal, non-commercial use and may not be used for any purpose other than to identify prospective properties consumers may be interested in purchasing. Information Deemed Reliable But Not Guaranteed.
The broker providing this data believes it to be correct, but advises interested parties to confirm them before relying on them in a purchase decision.
Copyright 2025 Georgia MLS. All rights reserved.
Listing information last updated on December 7th, 2025 at 5:45am CST.

