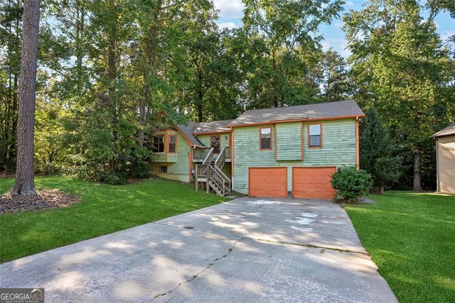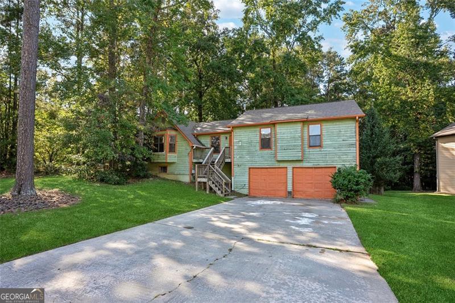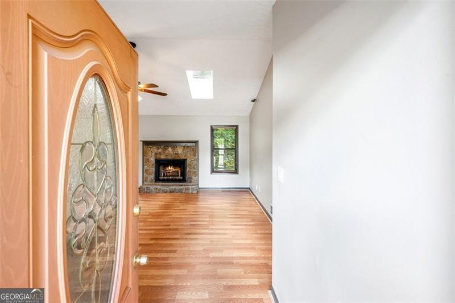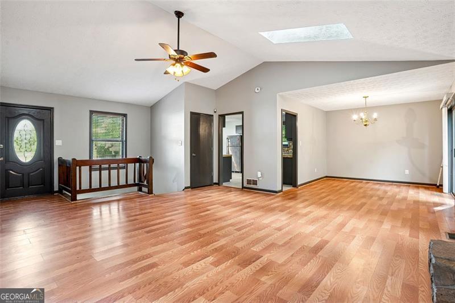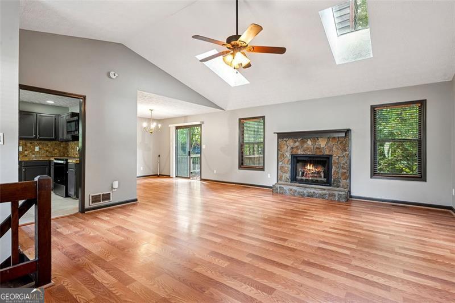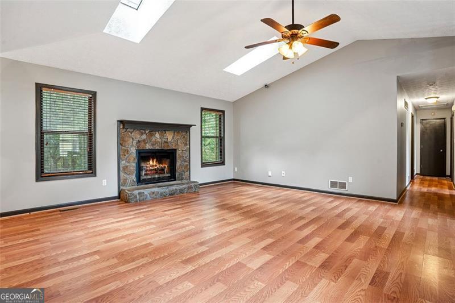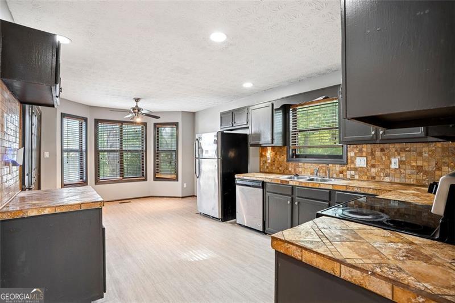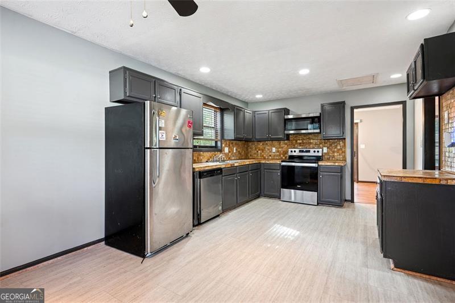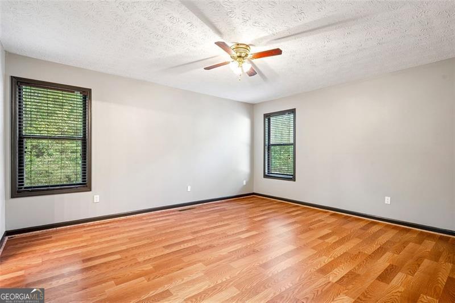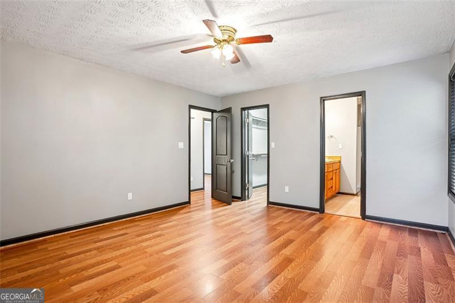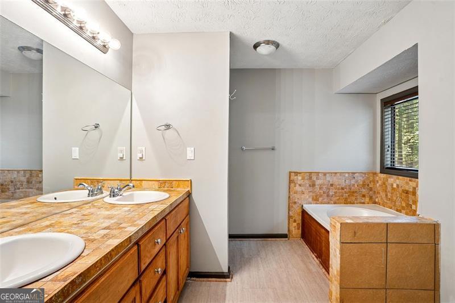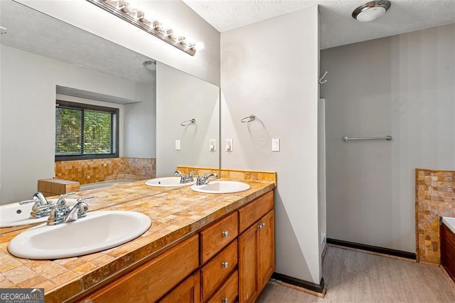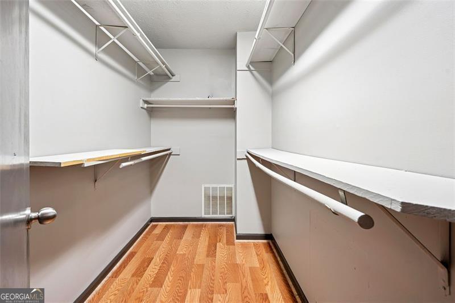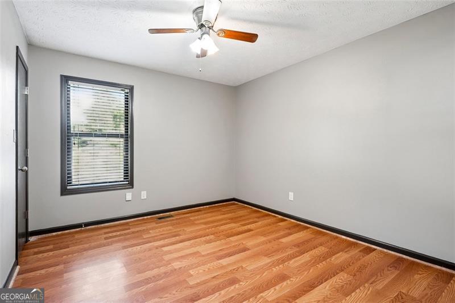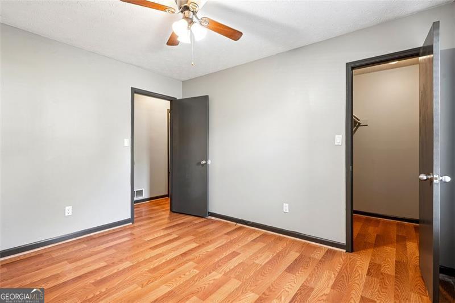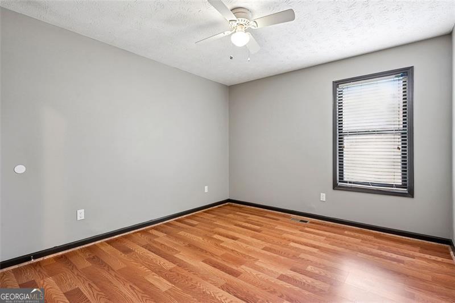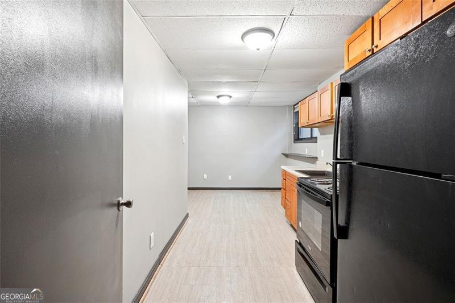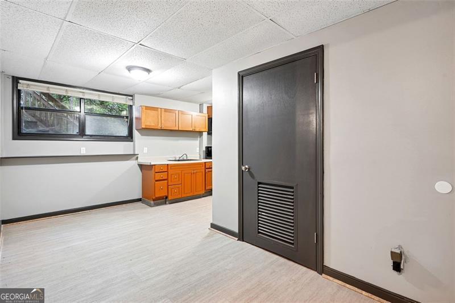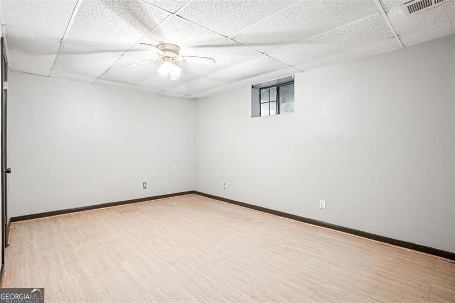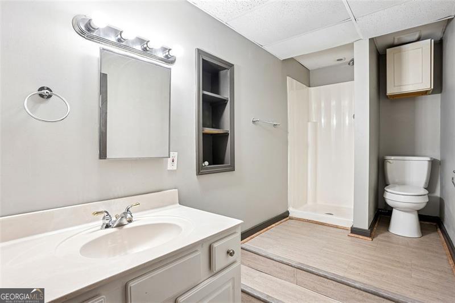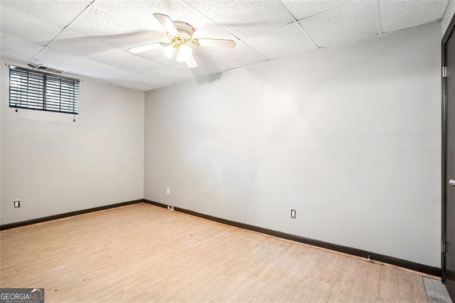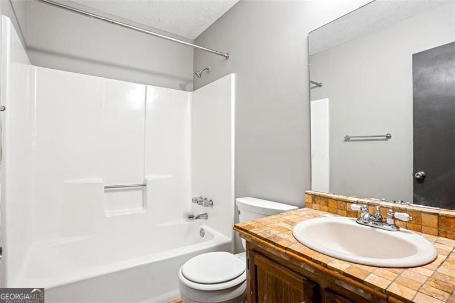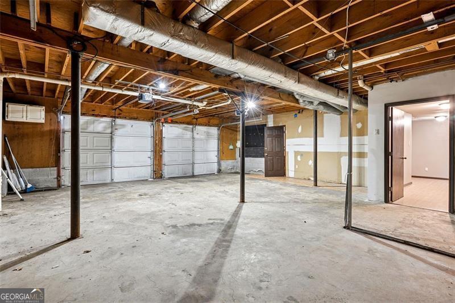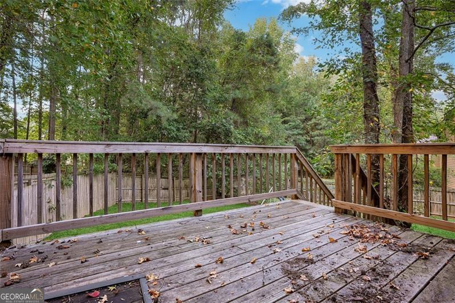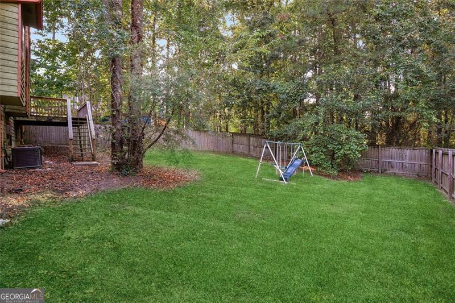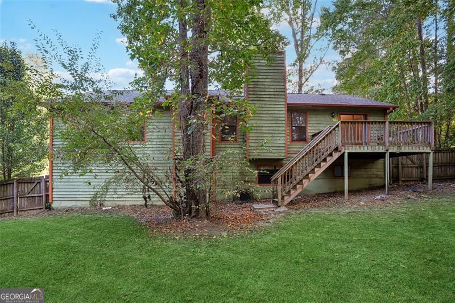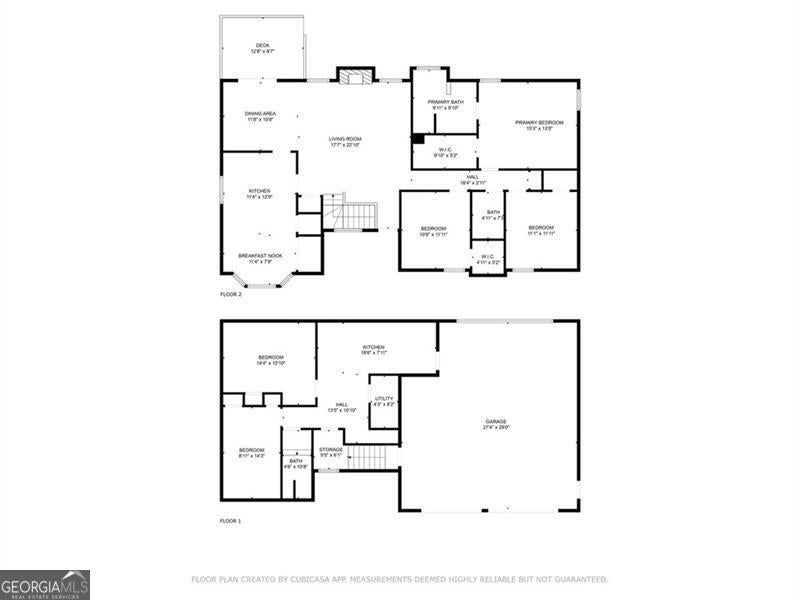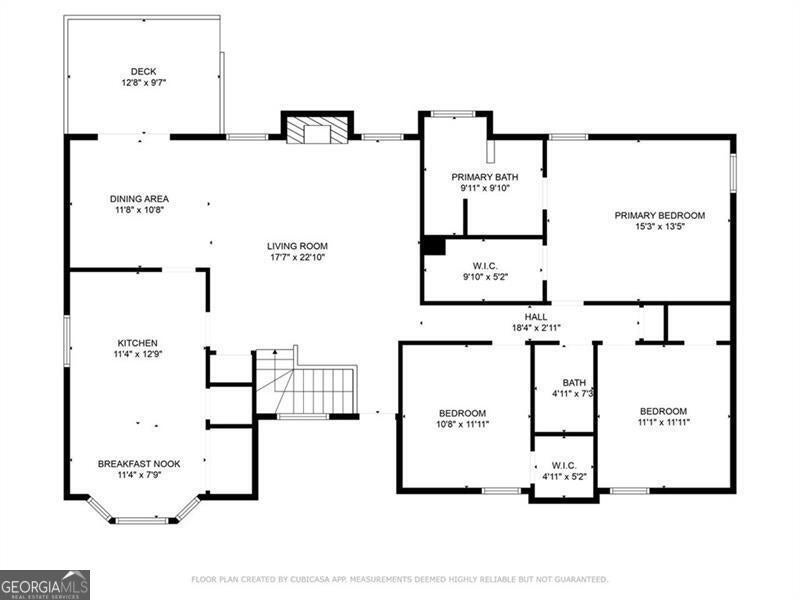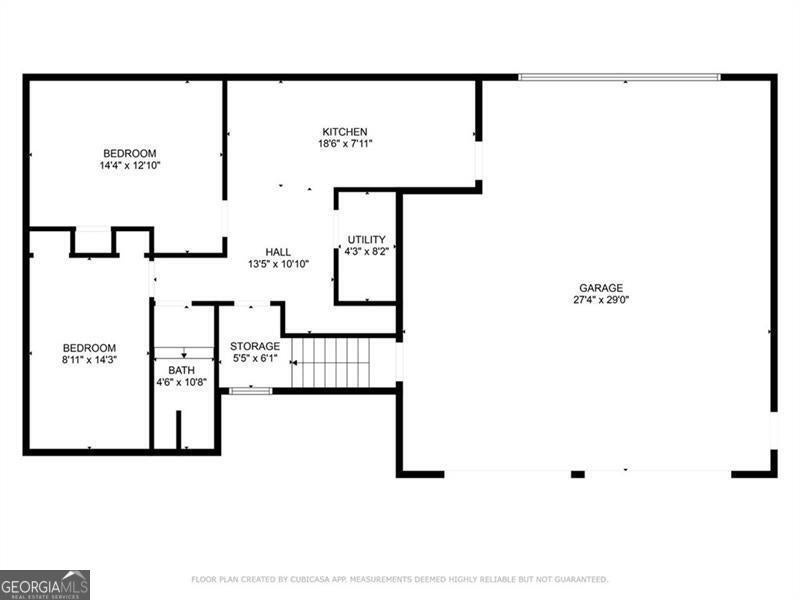Hi There! Is this Your First Time?
Did you know if you Register you have access to free search tools including the ability to save listings and property searches? Did you know that you can bypass the search altogether and have listings sent directly to your email address? Check out our how-to page for more info.
- Price$425,000
- Beds5
- Baths3
- SQ. Feet2,402
- Acres0.34
- Built1988
1076 Stoney Creek Lane, Austell
**Seller incentive $3,000 Paint allowance which will allow you to make this home your own with the color of your choice** Maximize Care, Minimize Costs as this Home Eliminates High Child and Elder Care Expenses. Say goodbye to expensive assisted living fees or astronomical daycare costs. This thoughtfully designed home provides a built-in support system for both the young and the elderly. The private main-floor suite is perfect for aging parents, allowing them to age in place with family and avoid costly facilities. Meanwhile, grandparents can provide reliable, in-home childcare, allowing working parents to save thousands each year. This home offers comfort, companionship, and a powerful financial strategy all in one. If the separate living unit (like an ADU) is not occupied by a family member, it can be used as a rental unit to generate passive income. This can help offset the mortgage payment and contribute to long-term financial security.
Essential Information
- MLS® #10624922
- Price$425,000
- Bedrooms5
- Bathrooms3.00
- Full Baths3
- Square Footage2,402
- Acres0.34
- Year Built1988
- TypeResidential
- Sub-TypeSingle Family Residence
- StyleTraditional
- StatusActive
Amenities
- UtilitiesElectricity Available, Sewer Available, Phone Available, Water Available, Cable Available
- Parking Spaces2
- ParkingGarage Door Opener, Garage, Off Street
Exterior
- Lot DescriptionCity Lot
- WindowsWindow Treatments, Skylight(s)
- RoofComposition
- ConstructionOther
- FoundationSlab
Additional Information
- Days on Market24
Community Information
- Address1076 Stoney Creek Lane
- SubdivisionMount Pisgah Estates
- CityAustell
- CountyCobb
- StateGA
- Zip Code30168
Interior
- Interior FeaturesHigh Ceilings, Soaking Tub, In-Law Floorplan, Master On Main Level
- AppliancesDishwasher, Convection Oven, Refrigerator
- HeatingCentral
- CoolingCentral Air, Ceiling Fan(s)
- FireplaceYes
- # of Fireplaces1
- FireplacesLiving Room
- StoriesTwo
School Information
- ElementaryBryant
- MiddleLindley
- HighPebblebrook
Listing Details
- Listing Provided Courtesy Of Exp Realty
- Office Info+14783344673
Price Change History for 1076 Stoney Creek Lane, Austell, GA (MLS® #10624922)
| Date | Details | Price | Change |
|---|---|---|---|
| Active (from New) | – | – |
 The data relating to real estate for sale on this web site comes in part from the Broker Reciprocity Program of Georgia MLS. Real estate listings held by brokerage firms other than Go Realty Of Georgia & Alabam are marked with the Broker Reciprocity logo and detailed information about them includes the name of the listing brokers.
The data relating to real estate for sale on this web site comes in part from the Broker Reciprocity Program of Georgia MLS. Real estate listings held by brokerage firms other than Go Realty Of Georgia & Alabam are marked with the Broker Reciprocity logo and detailed information about them includes the name of the listing brokers.
The information being provided is for consumers' personal, non-commercial use and may not be used for any purpose other than to identify prospective properties consumers may be interested in purchasing. Information Deemed Reliable But Not Guaranteed.
The broker providing this data believes it to be correct, but advises interested parties to confirm them before relying on them in a purchase decision.
Copyright 2025 Georgia MLS. All rights reserved.
Listing information last updated on December 8th, 2025 at 2:45am CST.

