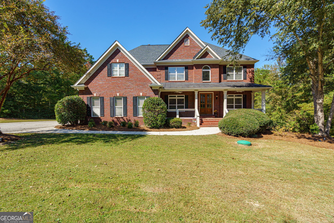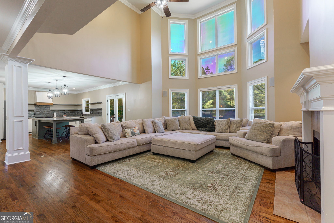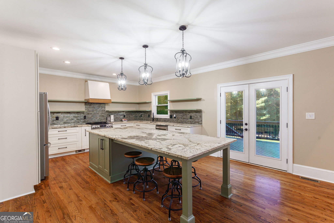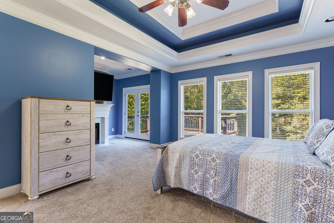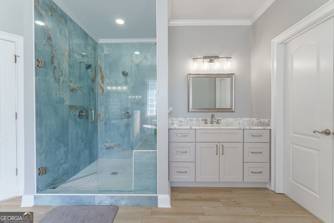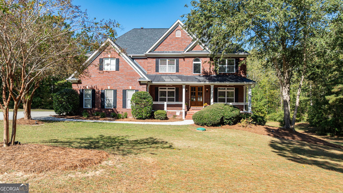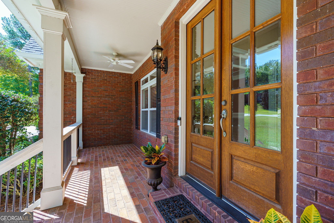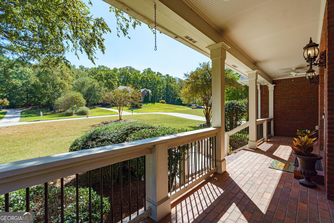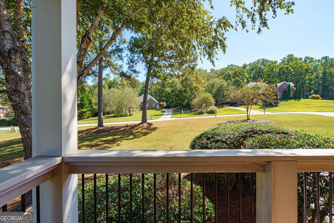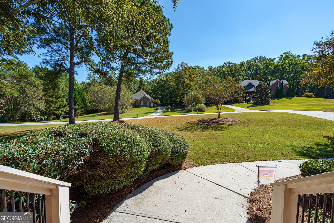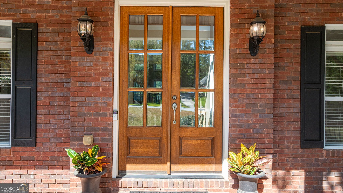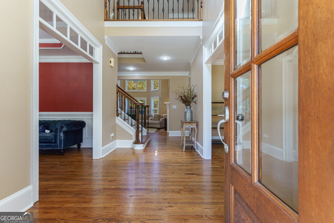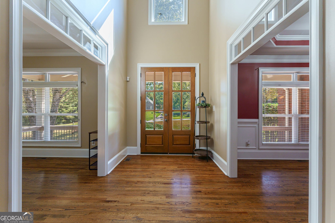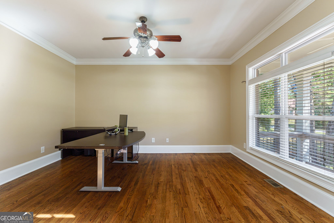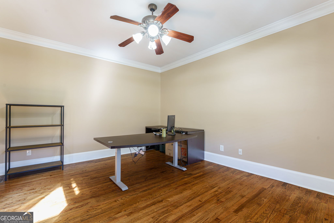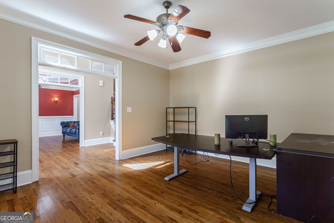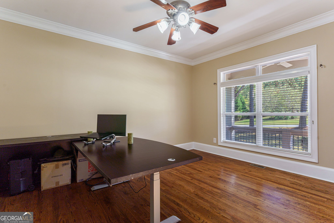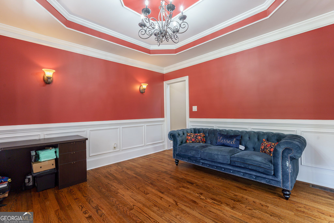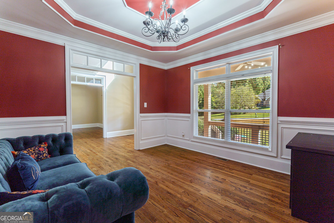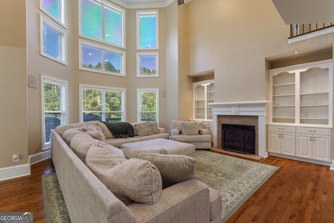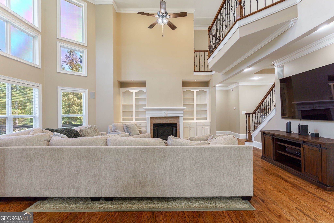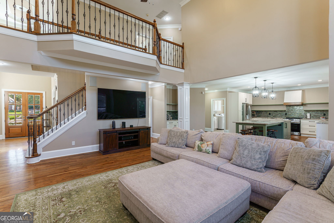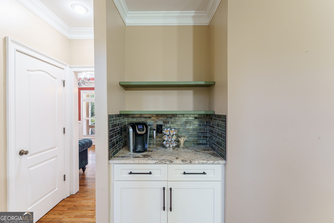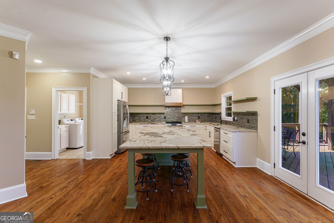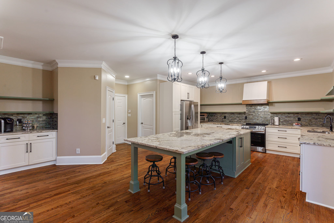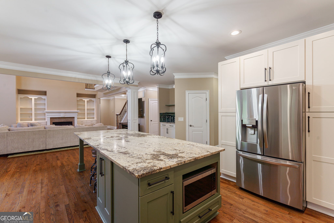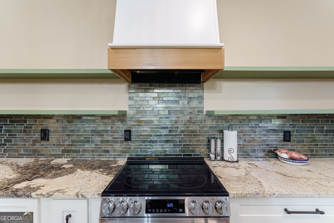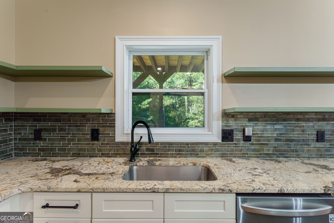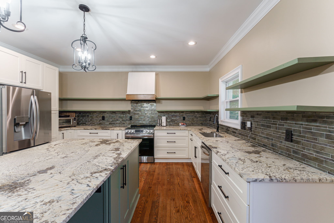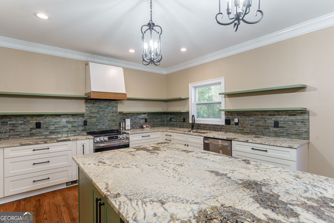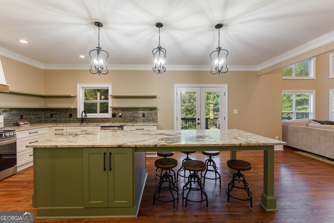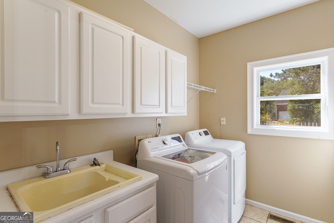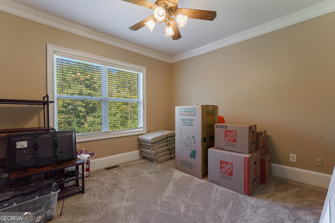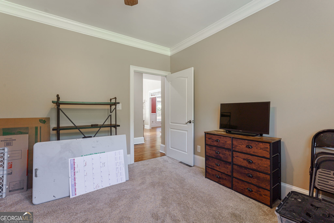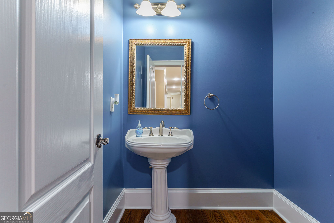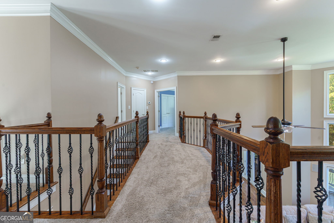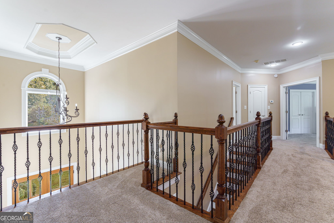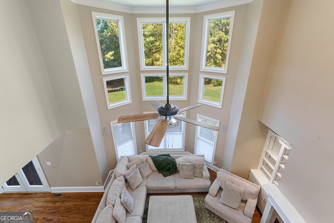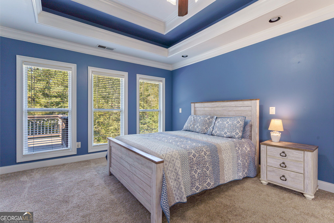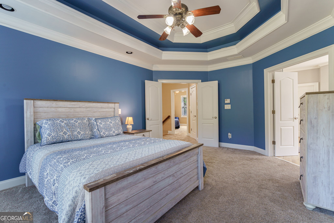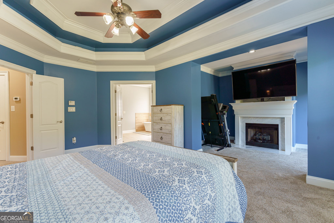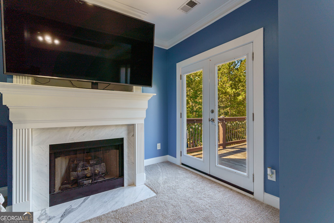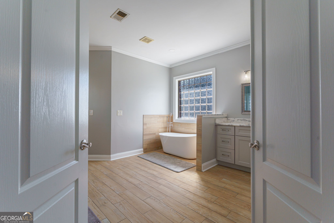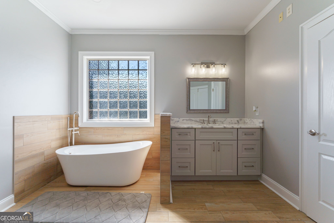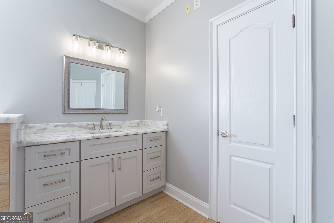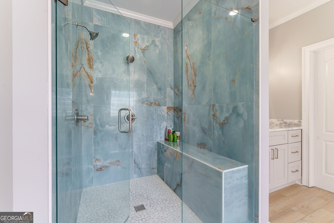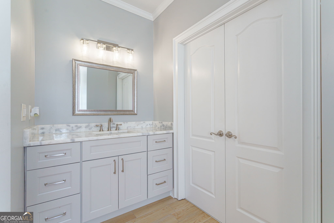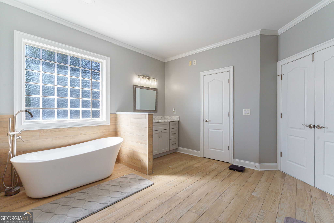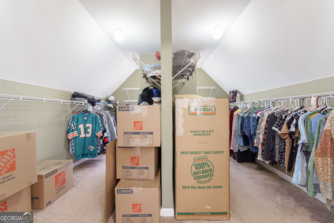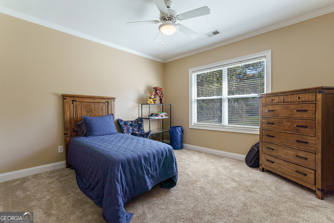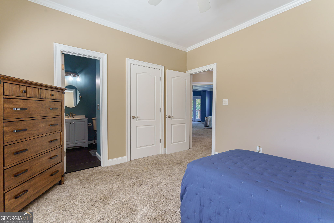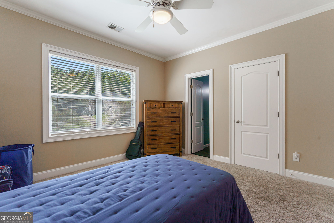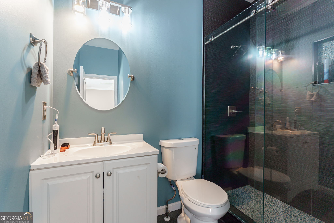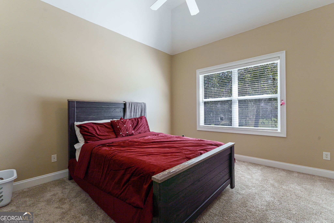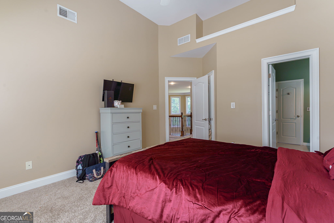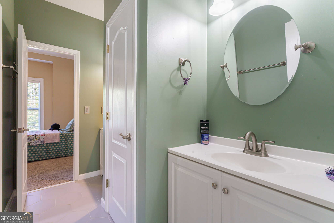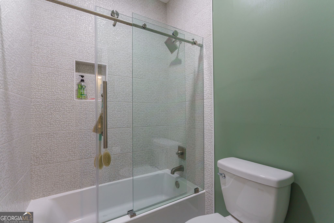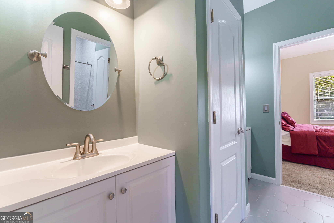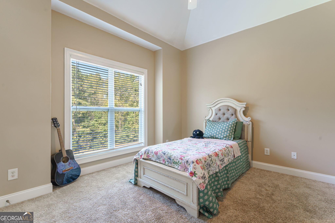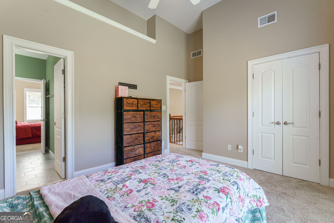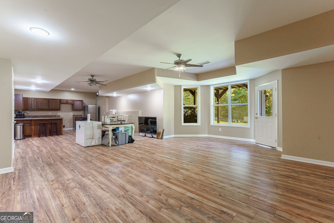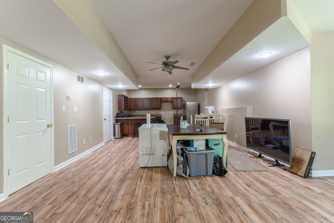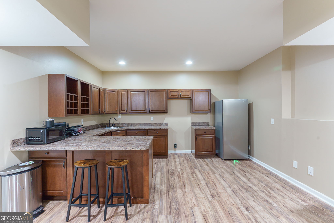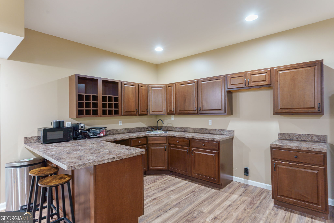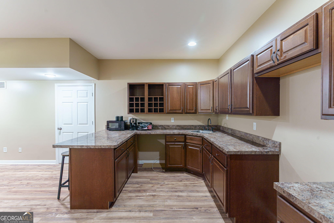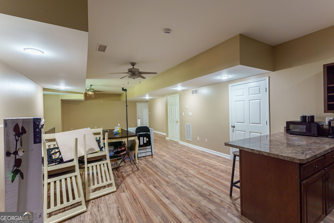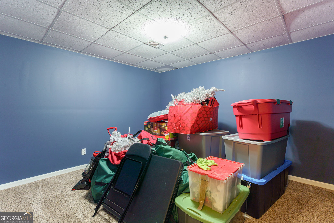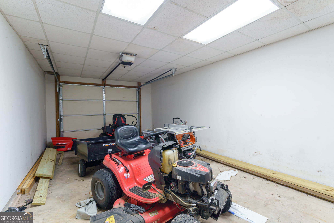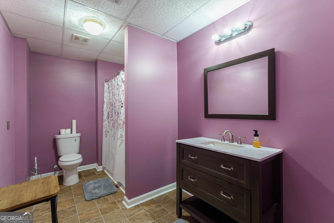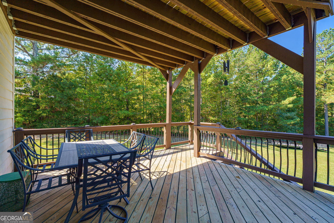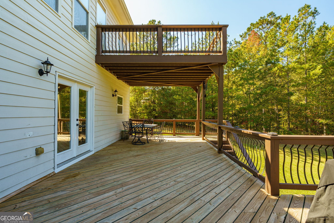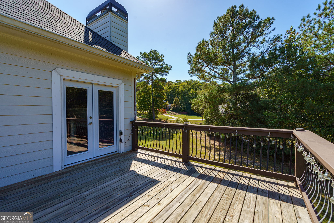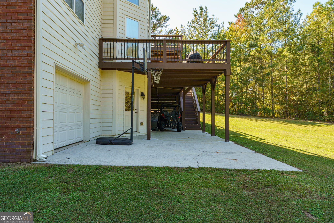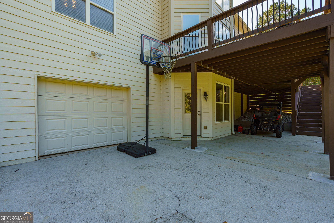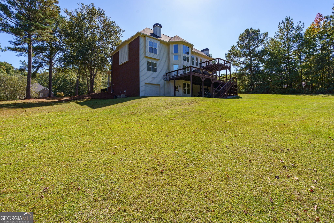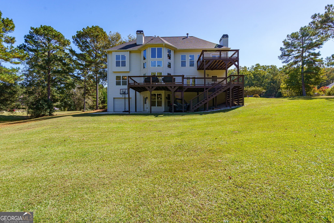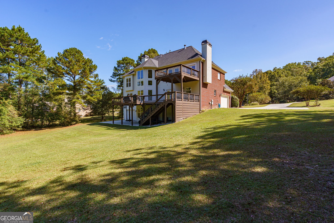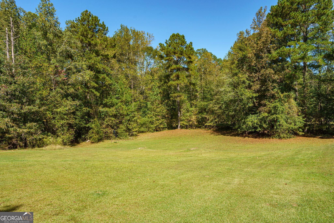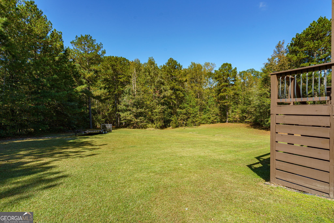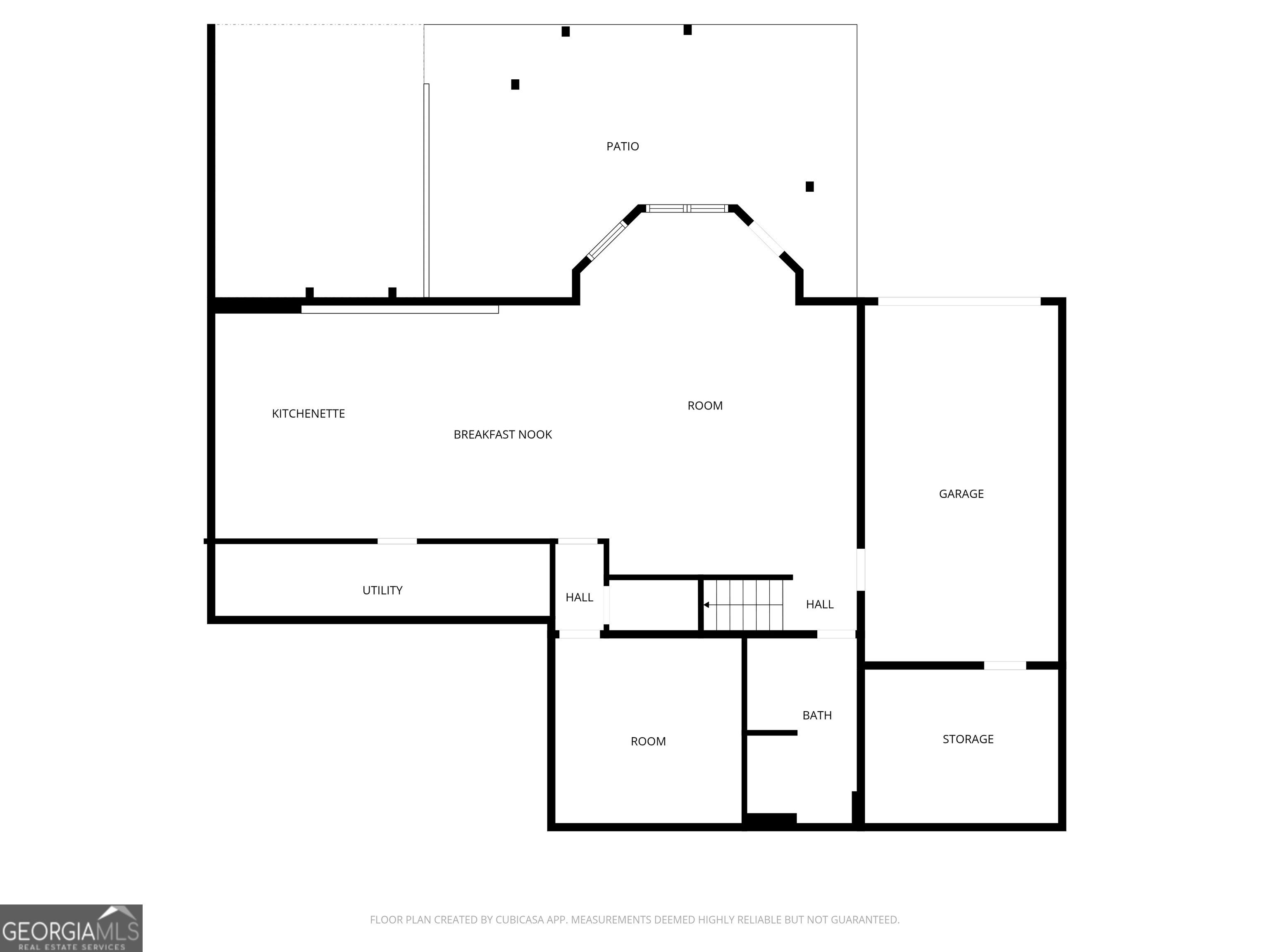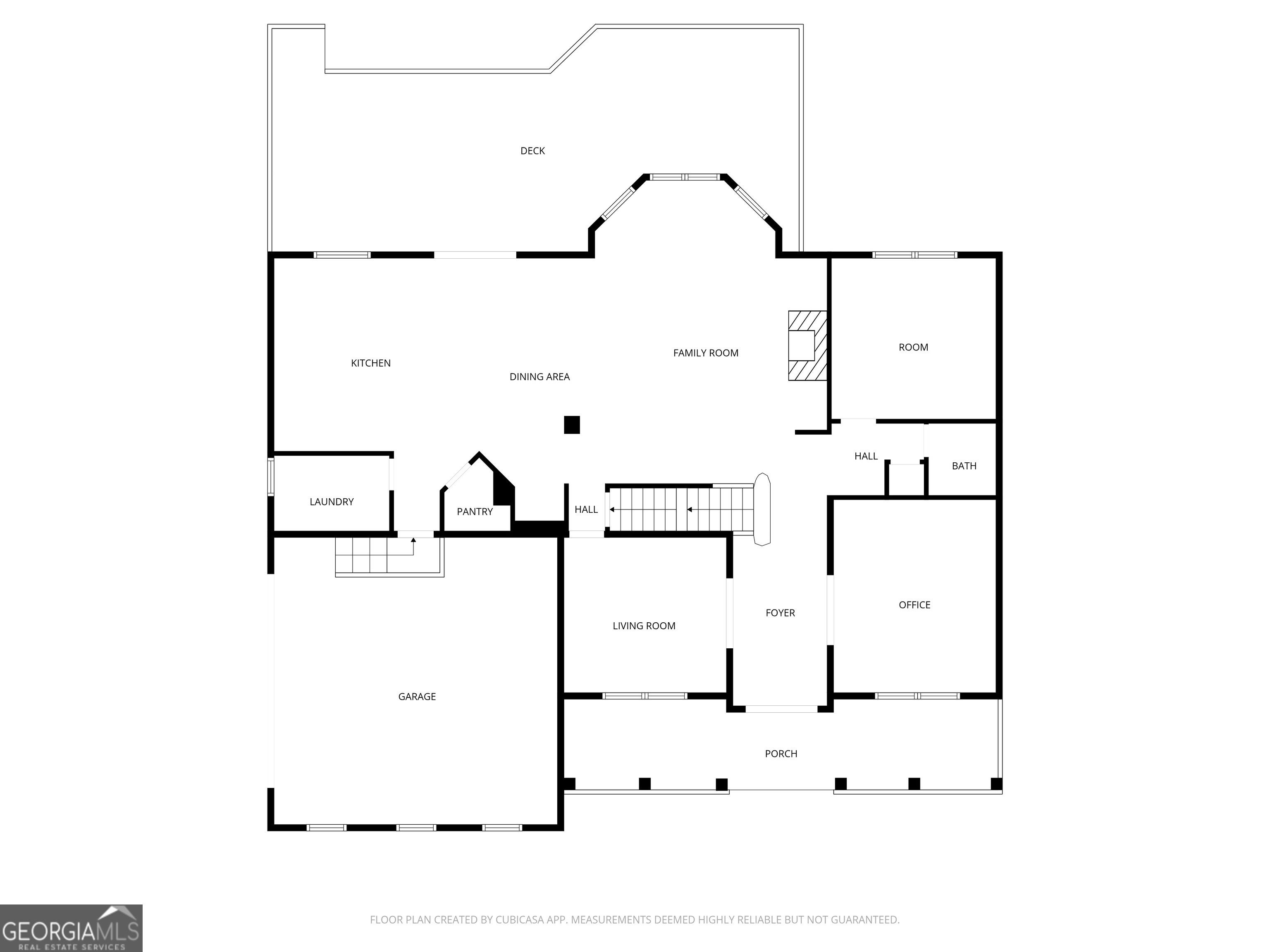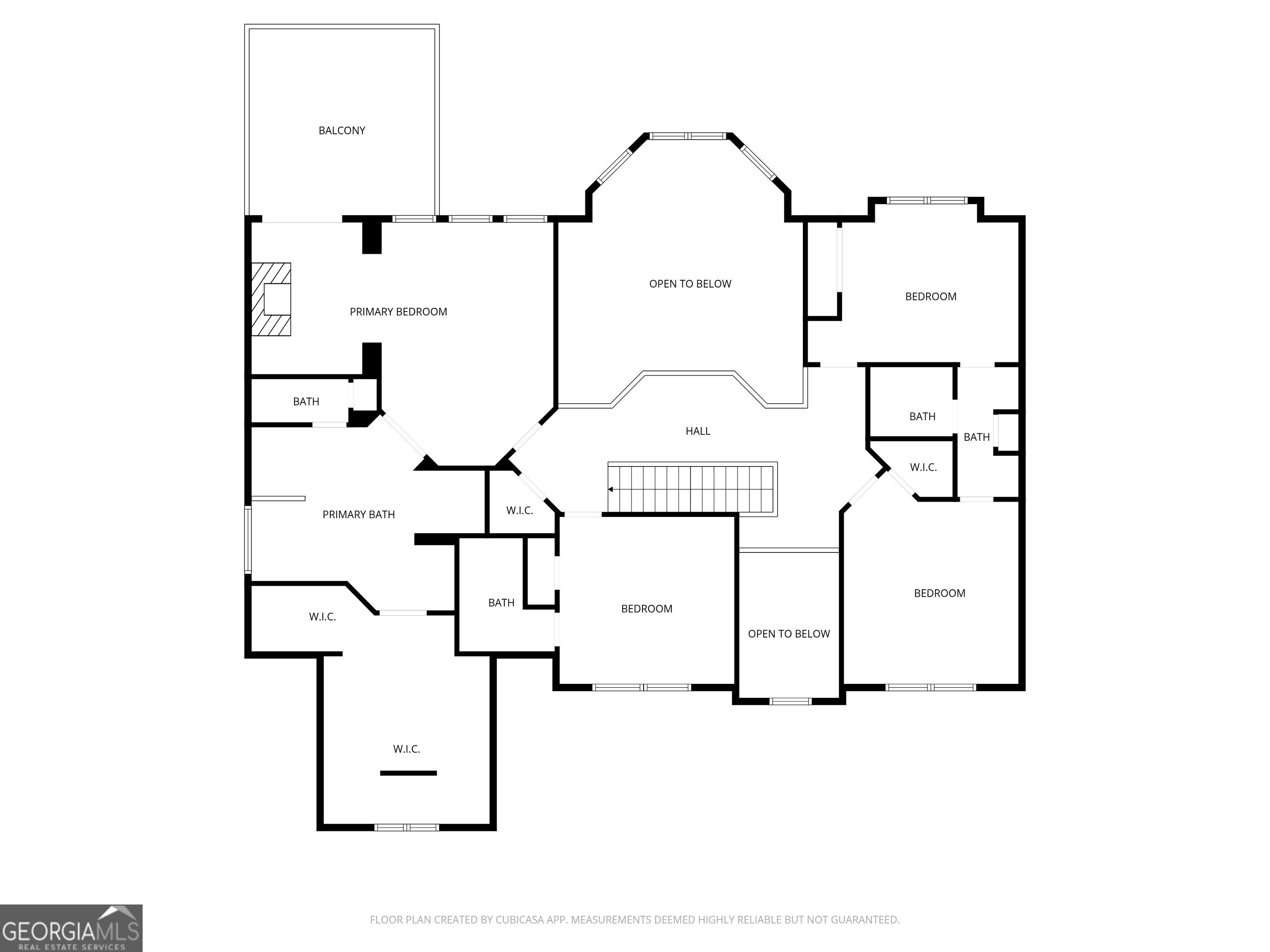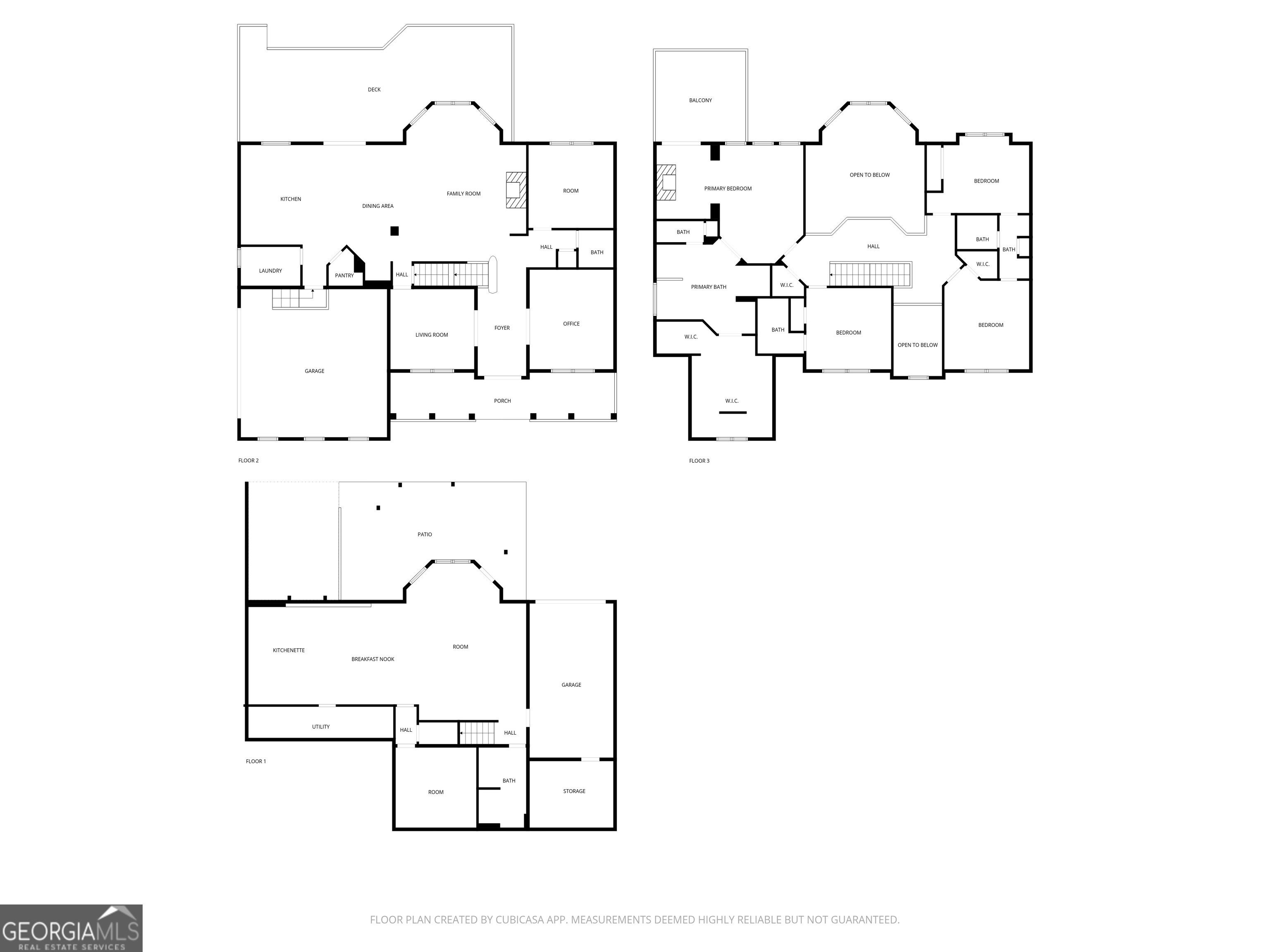Hi There! Is this Your First Time?
Did you know if you Register you have access to free search tools including the ability to save listings and property searches? Did you know that you can bypass the search altogether and have listings sent directly to your email address? Check out our how-to page for more info.
- Price$599,000
- Beds4
- Baths5
- SQ. Feet4,747
- Acres2.39
- Built2002
45 Northwood Oak Drive, Oxford
Welcome to this beautiful home on over 2 acres! The grand double-door entry opens into an impressive two-story foyer. To your right, you'll find a private office, and to your left, a formal dining room with trey ceilings. Site-finished oak floors flow through the main level, creating a seamless transition between the formal and casual spaces. At the heart of the home lies a two story living room filled with natural light from expansive windows, built in speakers, and custom shelving surrounding a gas log fireplace. The open concept design connects seamlessly to the remodeled kitchen, which showcases leathered granite countertops, tile backsplash, stainless steel appliances, an extra large eat at island with built in microwave, a coffee bar, and a full walk-in pantry. The main level also features a flex room and a half bath for added convenience. Upstairs, the catwalk with custom railing overlooks both the living room and foyer, creating a grand and open feel. The upper level features two bedrooms connected by a Jack-and-Jill bath, plus another bedroom with its own ensuite-each offering large closets and updated bathrooms. The primary suite is a true retreat, featuring a sitting area with a gas log fireplace, private deck, and trey ceilings. The luxurious master bath showcases a massive custom shower, stand-alone soaking tub, double vanities with quartz countertops, linen closet, and an expansive his-and-hers walk-in closet. The finished basement offers incredible flexibility with a living area featuring recessed lighting, full bathroom, and full kitchen that just needs appliances! A flex room can serve as a bedroom, office, or playroom, and two utility rooms provide extra storage. The basement also includes its own garage/workshop area and plumbing for a laundry room-perfect for a mother-in-law suite or guest apartment with walk-out access to the backyard. Outdoor living is just as impressive, with a full-length deck overlooking a massive yard, a covered brick front porch with ceiling fans, and a patio below the deck. The three-sided brick exterior is complemented by concrete siding on the back, architectural roofing, and mature landscaping-all on a lot large enough for a future pool.
Essential Information
- MLS® #10625250
- Price$599,000
- Bedrooms4
- Bathrooms5.00
- Full Baths4
- Half Baths1
- Square Footage4,747
- Acres2.39
- Year Built2002
- TypeResidential
- Sub-TypeSingle Family Residence
- StyleBrick 3 Side, Traditional
- StatusUnder Contract
Amenities
- UtilitiesElectricity Available, Water Available
- Parking Spaces3
- ParkingAttached, Garage, Garage Door Opener, Kitchen Level, Parking Pad, Side/Rear Entrance, Basement
Exterior
- Lot DescriptionLevel, Sloped
- RoofComposition
- ConstructionBrick, Concrete
- FoundationSlab
Additional Information
- Days on Market22
Community Information
- Address45 Northwood Oak Drive
- SubdivisionNorthwood
- CityOxford
- CountyNewton
- StateGA
- Zip Code30054
Interior
- Interior FeaturesBookcases, Double Vanity, High Ceilings, In-Law Floorplan, Separate Shower, Soaking Tub, Tile Bath, Tray Ceiling(s), Two Story Foyer, Walk-In Closet(s)
- AppliancesDishwasher, Gas Water Heater, Microwave, Oven/Range (Combo), Refrigerator, Stainless Steel Appliance(s)
- HeatingCentral, Dual
- CoolingCeiling Fan(s), Central Air, Dual
- FireplaceYes
- # of Fireplaces1
- FireplacesGas Log, Living Room, Master Bedroom
- StoriesThree Or More
School Information
- ElementaryFlint Hill
- MiddleCousins
- HighNewton
Listing Details
- Listing Provided Courtesy Of Keller Williams Greater Athens
Price Change History for 45 Northwood Oak Drive, Oxford, GA (MLS® #10625250)
| Date | Details | Price | Change |
|---|---|---|---|
| Under Contract | – | – | |
| Active | – | – | |
| Price Change (from New) | – | – | |
| Price Reduced (from $615,000) | $599,000 | $16,000 (2.60%) |
 The data relating to real estate for sale on this web site comes in part from the Broker Reciprocity Program of Georgia MLS. Real estate listings held by brokerage firms other than Go Realty Of Georgia & Alabam are marked with the Broker Reciprocity logo and detailed information about them includes the name of the listing brokers.
The data relating to real estate for sale on this web site comes in part from the Broker Reciprocity Program of Georgia MLS. Real estate listings held by brokerage firms other than Go Realty Of Georgia & Alabam are marked with the Broker Reciprocity logo and detailed information about them includes the name of the listing brokers.
The information being provided is for consumers' personal, non-commercial use and may not be used for any purpose other than to identify prospective properties consumers may be interested in purchasing. Information Deemed Reliable But Not Guaranteed.
The broker providing this data believes it to be correct, but advises interested parties to confirm them before relying on them in a purchase decision.
Copyright 2025 Georgia MLS. All rights reserved.
Listing information last updated on November 6th, 2025 at 9:30pm CST.

