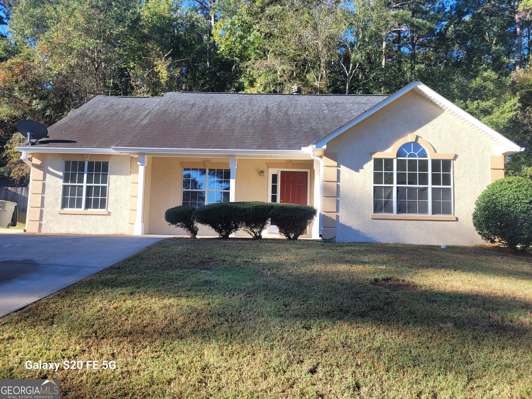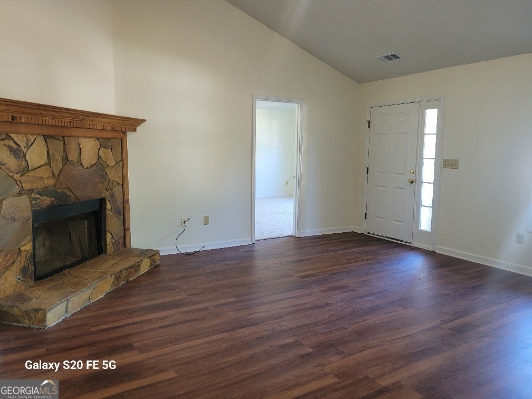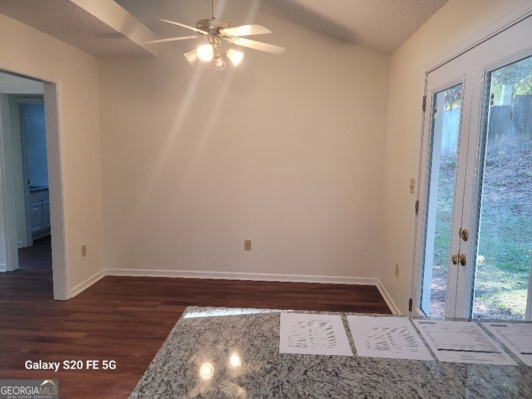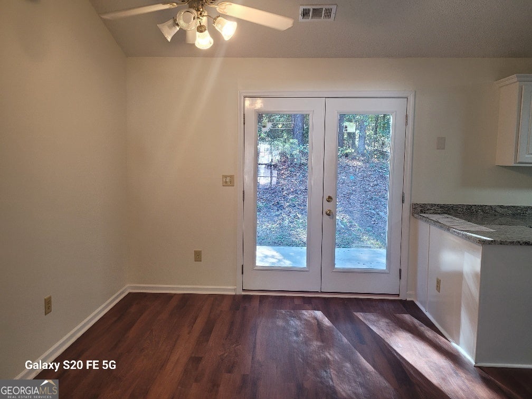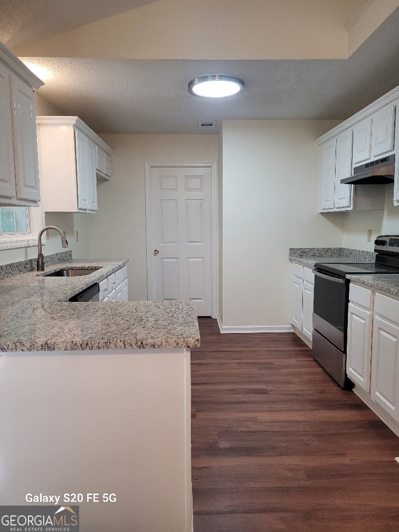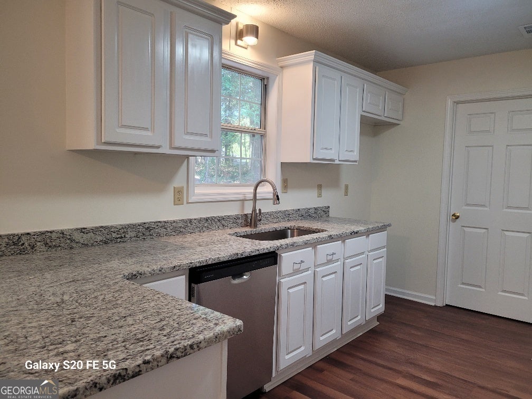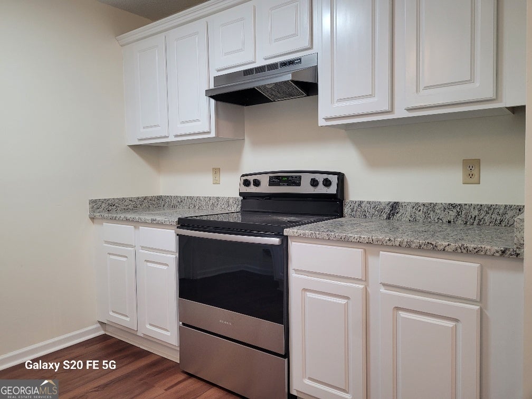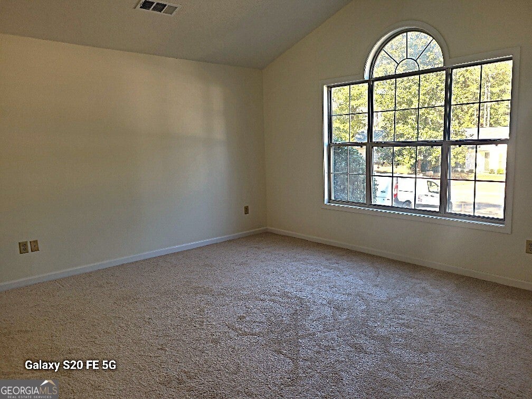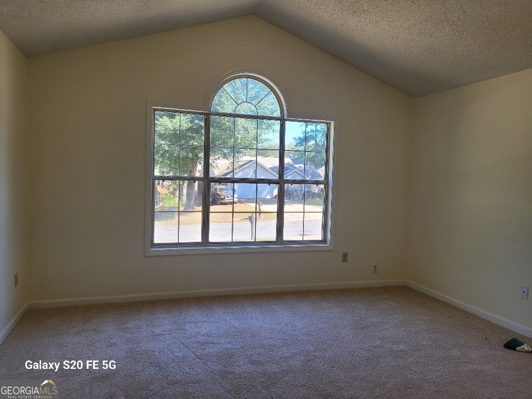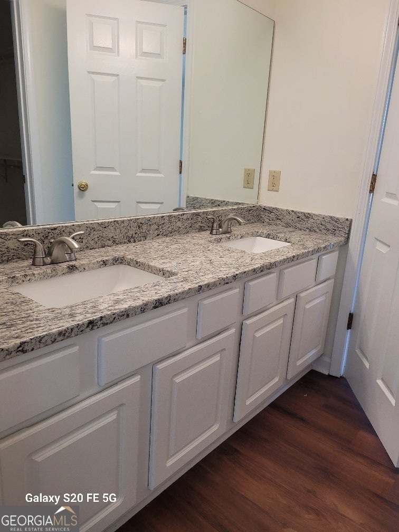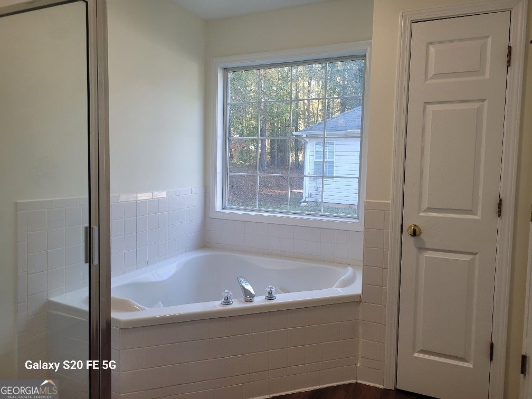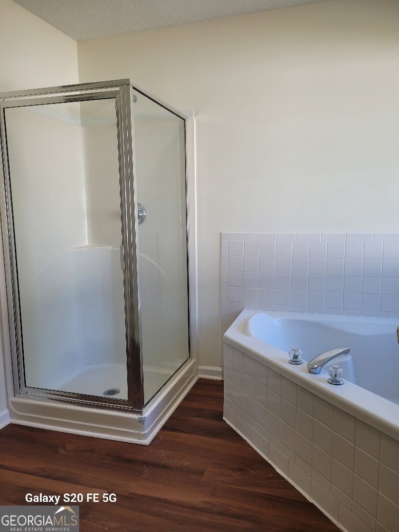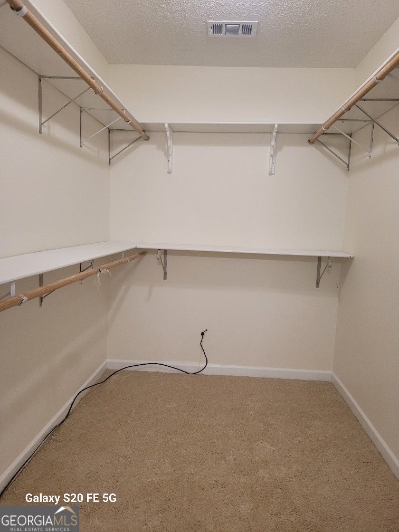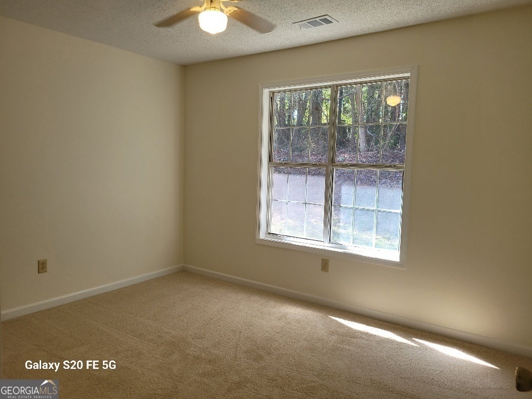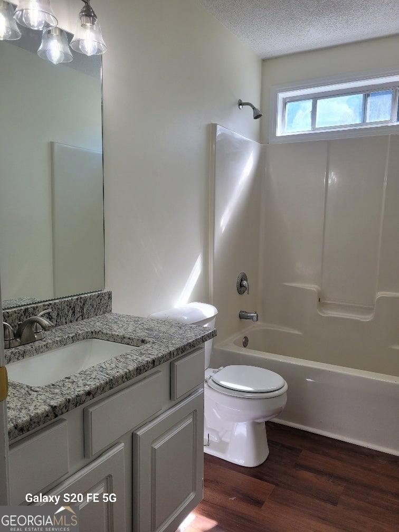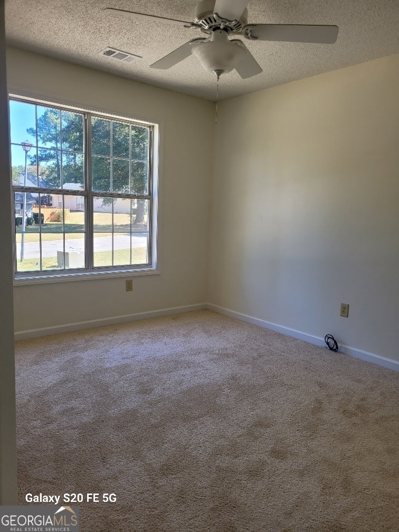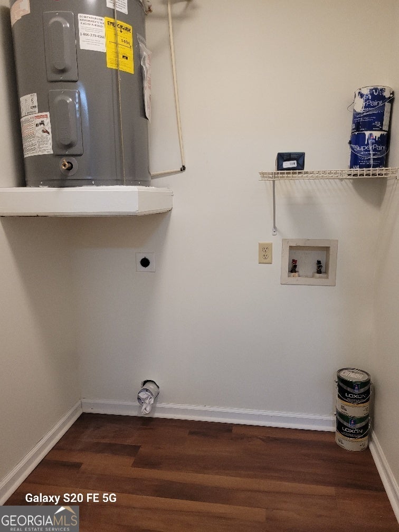Hi There! Is this Your First Time?
Did you know if you Register you have access to free search tools including the ability to save listings and property searches? Did you know that you can bypass the search altogether and have listings sent directly to your email address? Check out our how-to page for more info.
- Price$223,900
- Beds3
- Baths2
- SQ. Feet1,450
- Acres0.25
- Built2000
113 Woodridge Circle, LaGrange
Completely renovated! Nothing to do but move in. This beautiful home has been updated with new flooring, granite, french doors and laundry room door, interior and exterior paint, roof is only 2 years old. Vaulted ceiling in the living room makes this room so bright and airy. Keep warm by this fall and winter by the fireplace with gas starter. Kitchen includes new granite counters with new undermount sink, new stainless stove and dishwasher. Large master bedroom with vaulted ceiling and walk-in closet. Master bath has double vanities with large soaking tub, separate shower and separate water closet. Priced below other homes in this neighborhood this home won't be on the market long. Don't miss your opportunity to live in this established neighborhood, give Julie Owen or your favorite agent a call today to schedule your showing.
Essential Information
- MLS® #10625306
- Price$223,900
- Bedrooms3
- Bathrooms2.00
- Full Baths2
- Square Footage1,450
- Acres0.25
- Year Built2000
- TypeResidential
- Sub-TypeSingle Family Residence
- StyleRanch
- StatusActive
Amenities
- UtilitiesCable Available, Natural Gas Available, Sewer Connected
- ParkingOff Street, Parking Pad
Exterior
- Lot DescriptionLevel, Sloped
- WindowsDouble Pane Windows
- RoofComposition
- ConstructionStucco
Additional Information
- Days on Market54
Community Information
- Address113 Woodridge Circle
- SubdivisionWoodbyne
- CityLaGrange
- CountyTroup
- StateGA
- Zip Code30241
Interior
- Interior FeaturesDouble Vanity, Master On Main Level, Separate Shower, Soaking Tub, Split Bedroom Plan, Vaulted Ceiling(s), Walk-In Closet(s)
- AppliancesDishwasher, Oven/Range (Combo)
- HeatingCentral
- CoolingCentral Air
- FireplaceYes
- # of Fireplaces1
- FireplacesFactory Built, Gas Starter
- StoriesOne
School Information
- ElementaryCallaway
- MiddleCallaway
- HighCallaway
Listing Details
- Listing Provided Courtesy Of Exit Realty Advantage
Price Change History for 113 Woodridge Circle, LaGrange, GA (MLS® #10625306)
| Date | Details | Price | Change |
|---|---|---|---|
| Active | – | – | |
| Price Change | – | – | |
| Price Reduced | $223,900 | $1,000 (0.44%) | |
| Active | – | – | |
| Price Change | – | – | |
| Show More (2) | |||
| Price Reduced (from $227,700) | $224,900 | $2,800 (1.23%) | |
| Active (from New) | – | – | |
 The data relating to real estate for sale on this web site comes in part from the Broker Reciprocity Program of Georgia MLS. Real estate listings held by brokerage firms other than Go Realty Of Georgia & Alabam are marked with the Broker Reciprocity logo and detailed information about them includes the name of the listing brokers.
The data relating to real estate for sale on this web site comes in part from the Broker Reciprocity Program of Georgia MLS. Real estate listings held by brokerage firms other than Go Realty Of Georgia & Alabam are marked with the Broker Reciprocity logo and detailed information about them includes the name of the listing brokers.
The information being provided is for consumers' personal, non-commercial use and may not be used for any purpose other than to identify prospective properties consumers may be interested in purchasing. Information Deemed Reliable But Not Guaranteed.
The broker providing this data believes it to be correct, but advises interested parties to confirm them before relying on them in a purchase decision.
Copyright 2025 Georgia MLS. All rights reserved.
Listing information last updated on December 12th, 2025 at 3:15am CST.

