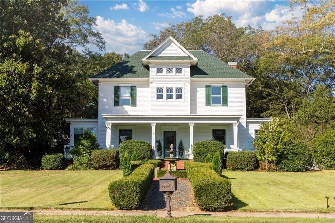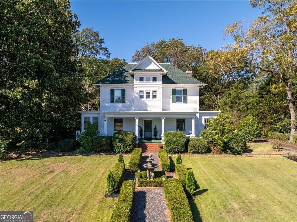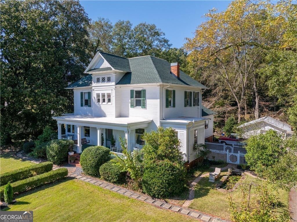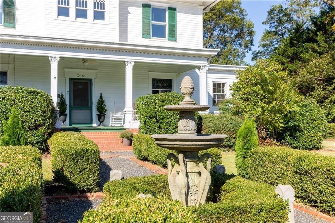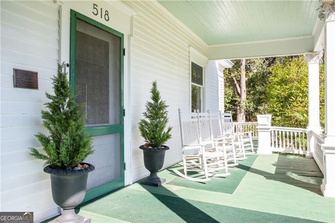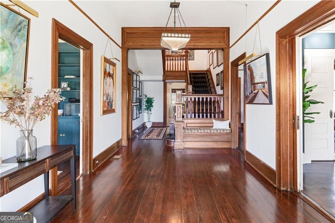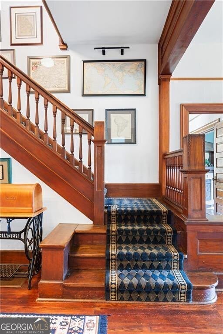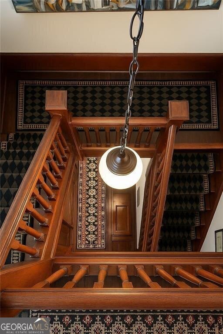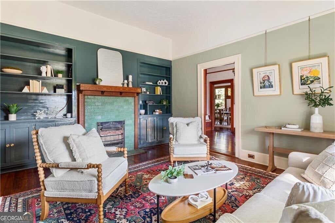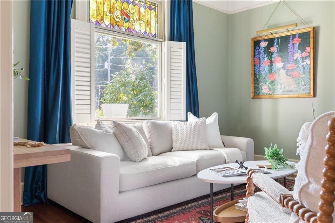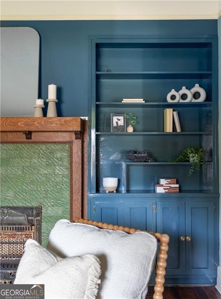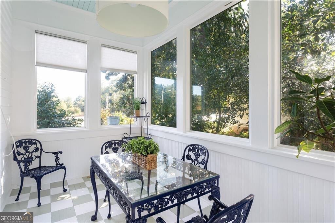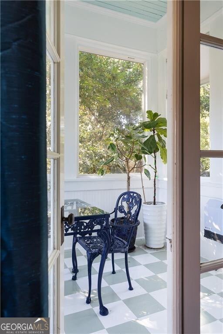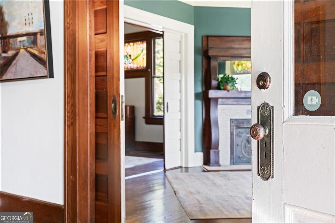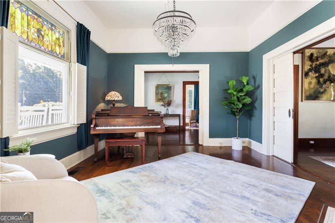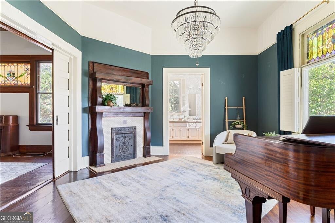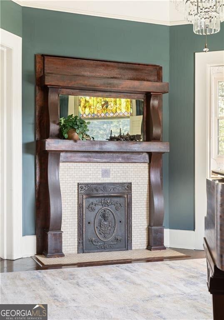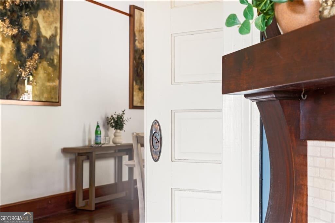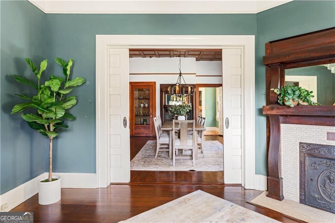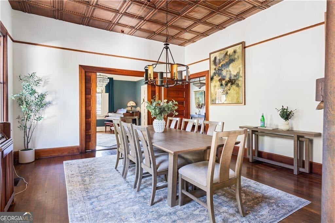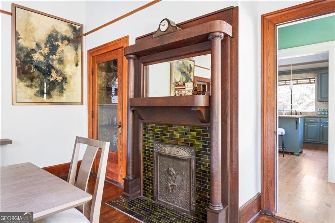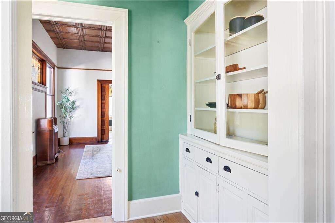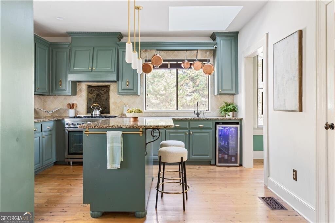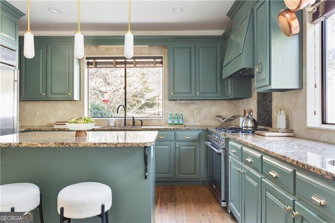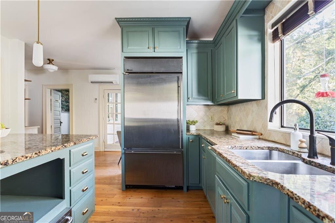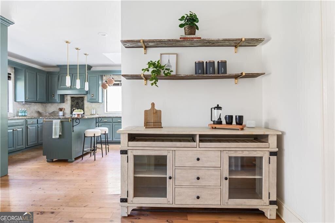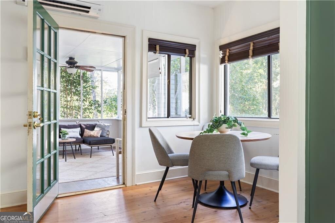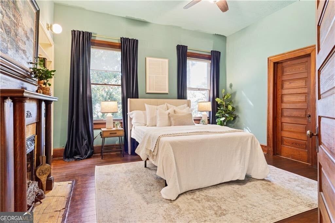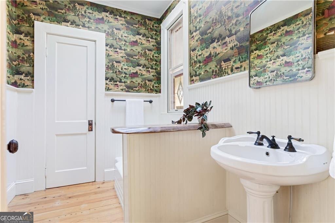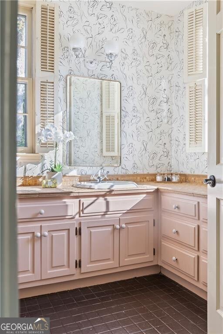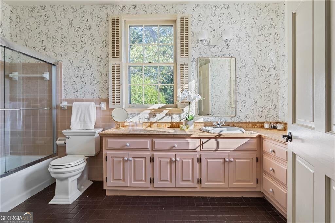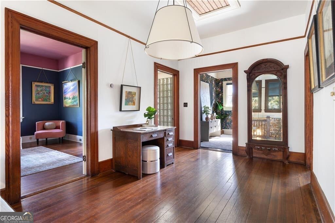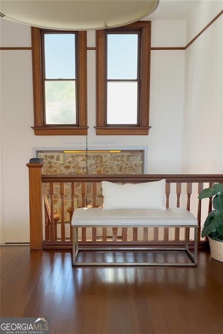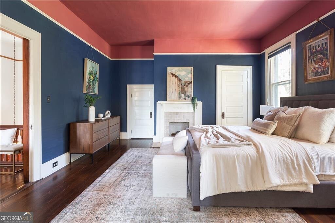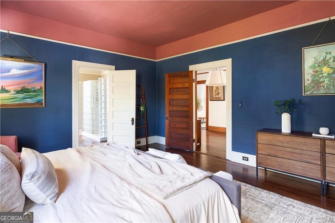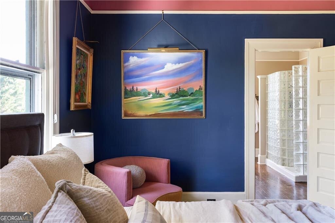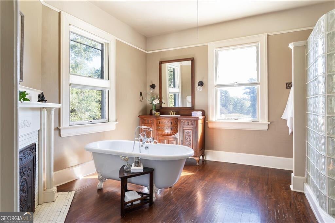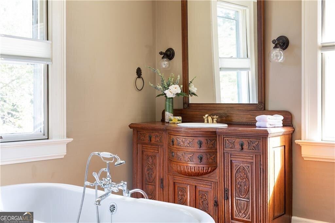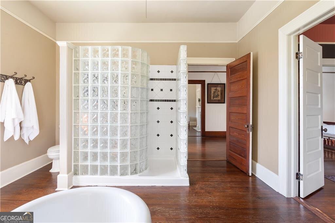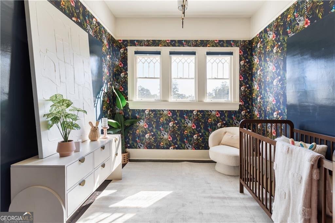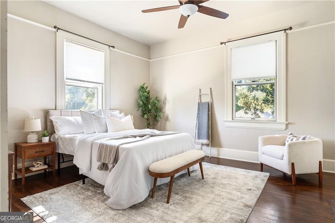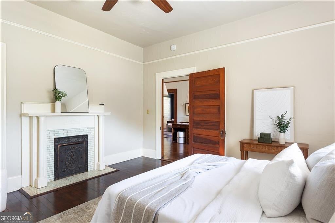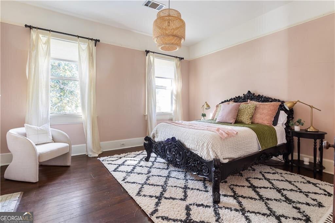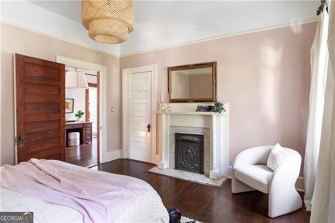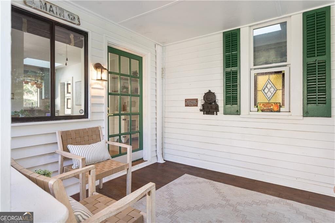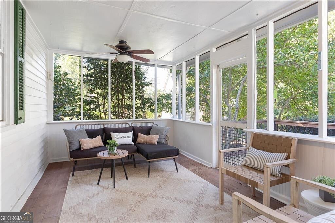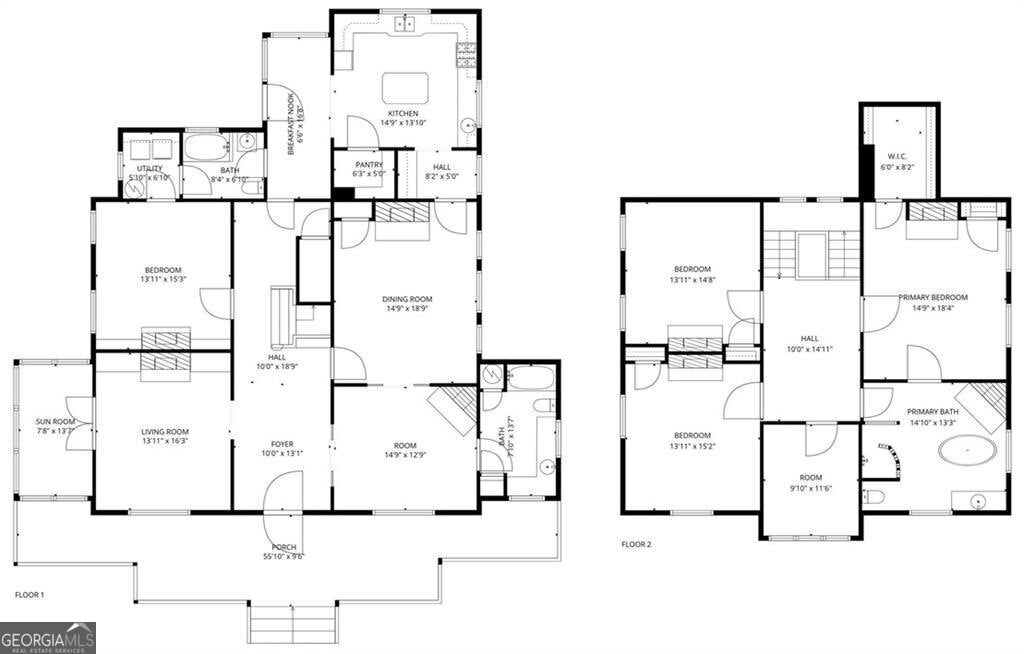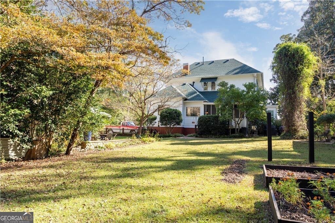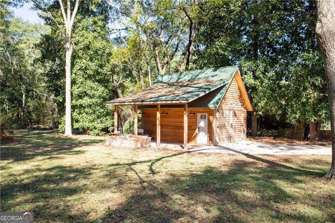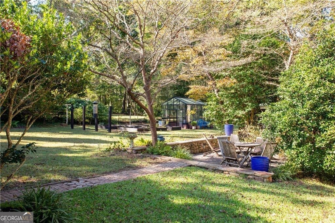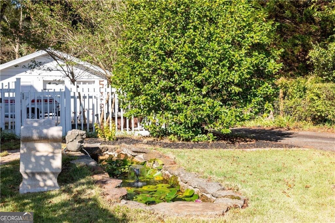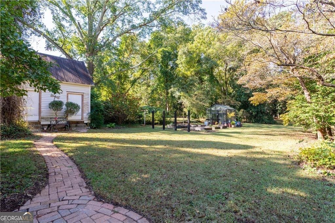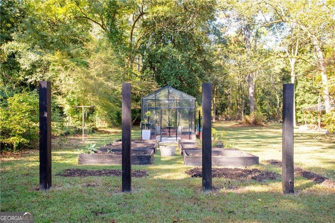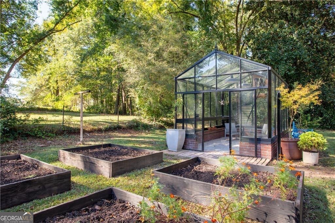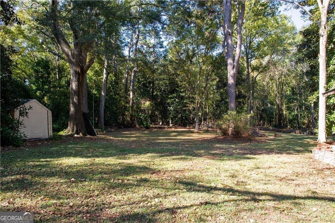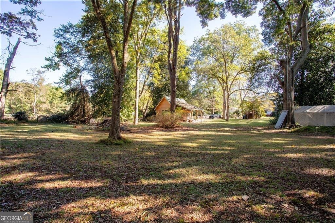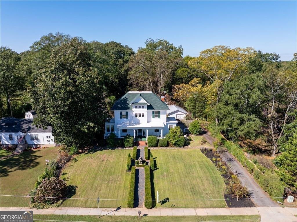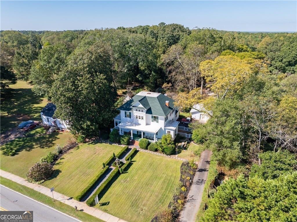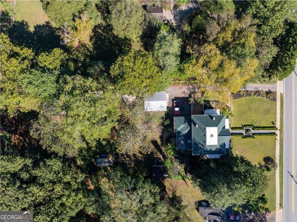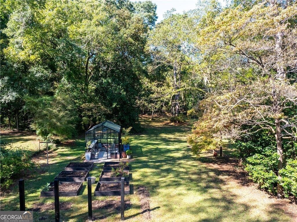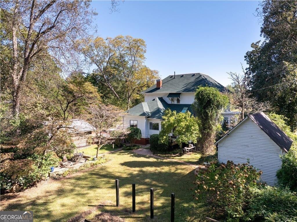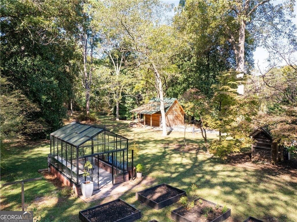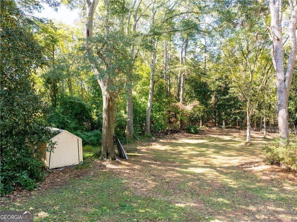Hi There! Is this Your First Time?
Did you know if you Register you have access to free search tools including the ability to save listings and property searches? Did you know that you can bypass the search altogether and have listings sent directly to your email address? Check out our how-to page for more info.
- Price$599,000
- Beds5
- Baths3
- SQ. Feet3,452
- Acres2.27
- Built1920
518 Main Street, Palmetto
This remarkable American Foursquare residence is more than a home, it's a piece of Palmetto's history. Built in 1905 by former mayor Thomas P. Arnold and proudly listed on the National Register of Historic Places, this timeless property gracefully sits on 2.27 acres surrounded by mature trees, lush gardens, and the unmistakable charm of small-town Southern living. If you are an enthusiast of true-to-time period historic homes than this is the one for you. The quintessential southern rocking chair front porch invites you to slow down and stay awhile. Inside, you're greeted by a grand foyer, wide and warm, that sets the tone of the beauty that will unfold in the rest of the home. The original hardwood floors that carry throughout, and an exquisitely preserved staircase with rich wood balusters that tell stories of generations past, original doors, stained-glass windows, and fine millwork capture the craftsmanship of another era, while thoughtful updates make the home beautifully livable today. Original pocket doors connect gracious main-level spaces, a formal living room lined with built-in bookshelves, and a dining room anchored by a built-in glass-front whiskey cabinet. Every room reveals a detail to admire: intricate wood trim, vintage lighting, and fireplaces that lend depth and personality. Off the kitchen, a charming built-in hutch in the butler's pantry provides both function and character and a perfect spot for serving, display, or storage. The kitchen artfully blends period character with contemporary convenience, featuring painted cabinetry in a refined shade of green, granite countertops, brass accents, a 36" dual fuel range, a walk in pantry, an additional beverage cooler and space for casual dining. A full separate dining room is ideal for hosting gatherings, while the cozy breakfast nook in the kitchen overlooks the gardens for peaceful mornings. The flowing layout fosters easy connectivity between living spaces, yet each area maintains its unique appeal and identity. Enjoy a sunroom off the formal living room perfect for reading or reflection, and a screened-in back porch that invites you to enjoy outdoor living You can choose to make the bedroom downstairs the primary or upstairs, discover four spacious bedrooms and a hallway that feels woven into the home's story. The additional primary bedroom offers a walk-in closet, while the upstairs bath delights with its original clawfoot tub, vintage vanity, and even a fireplace, a rare blend of comfort and historic charm. Outdoors, the 2.27 acre property unfolds into wide lawns, garden beds, mature fruit trees, a storage shed, and two detached garages, providing both practicality and endless possibilities for creative projects or future expansion. Located just minutes from Serenbe, this home offers the best of both worlds, the tranquility of small-town living and immediate access to a vibrant destination for dining, arts, and nature. This home is an heirloom property, where preserved history and modern livability are perfectly balanced, ready for its next chapter.
Essential Information
- MLS® #10625750
- Price$599,000
- Bedrooms5
- Bathrooms3.00
- Full Baths3
- Square Footage3,452
- Acres2.27
- Year Built1920
- TypeResidential
- Sub-TypeSingle Family Residence
- StyleVictorian
- StatusActive
Amenities
- UtilitiesCable Available, Electricity Available, Natural Gas Available, Phone Available, Sewer Available, Water Available
- Parking Spaces7
- ParkingDetached, Garage
- WaterfrontNo Dock Or Boathouse
Exterior
- Exterior FeaturesGarden
- Lot DescriptionLevel
- RoofOther
- ConstructionWood Siding
- FoundationPillar/Post/Pier
Additional Information
- Days on Market16
Community Information
- Address518 Main Street
- SubdivisionNone
- CityPalmetto
- CountyFulton
- StateGA
- Zip Code30268
Interior
- Interior FeaturesBookcases, Other
- AppliancesDishwasher, Electric Water Heater, Gas Water Heater, Refrigerator
- HeatingCentral, Heat Pump, Natural Gas
- CoolingCeiling Fan(s), Central Air
- FireplaceYes
- # of Fireplaces8
- StoriesTwo
School Information
- ElementaryPalmetto
- MiddleBear Creek
- HighCreekside
Listing Details
- Listing Provided Courtesy Of Engel & Volkers Atlanta
Price Change History for 518 Main Street, Palmetto, GA (MLS® #10625750)
| Date | Details | Price | Change |
|---|---|---|---|
| Active | – | – | |
| Back On Market (from New) | – | – |
 The data relating to real estate for sale on this web site comes in part from the Broker Reciprocity Program of Georgia MLS. Real estate listings held by brokerage firms other than Go Realty Of Georgia & Alabam are marked with the Broker Reciprocity logo and detailed information about them includes the name of the listing brokers.
The data relating to real estate for sale on this web site comes in part from the Broker Reciprocity Program of Georgia MLS. Real estate listings held by brokerage firms other than Go Realty Of Georgia & Alabam are marked with the Broker Reciprocity logo and detailed information about them includes the name of the listing brokers.
The information being provided is for consumers' personal, non-commercial use and may not be used for any purpose other than to identify prospective properties consumers may be interested in purchasing. Information Deemed Reliable But Not Guaranteed.
The broker providing this data believes it to be correct, but advises interested parties to confirm them before relying on them in a purchase decision.
Copyright 2025 Georgia MLS. All rights reserved.
Listing information last updated on November 7th, 2025 at 6:16am CST.

