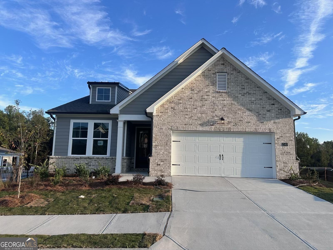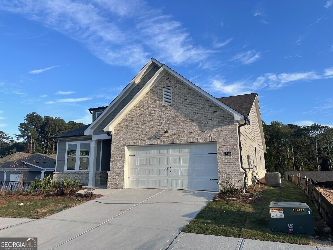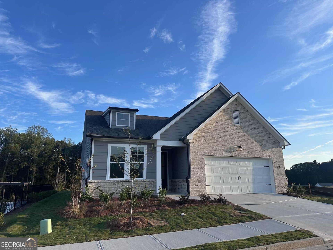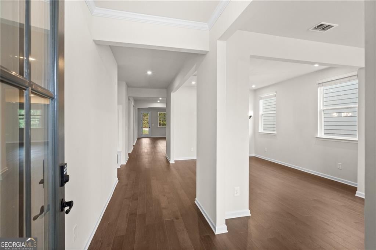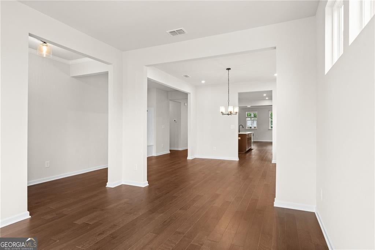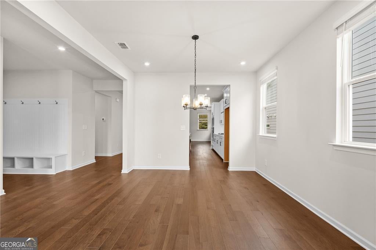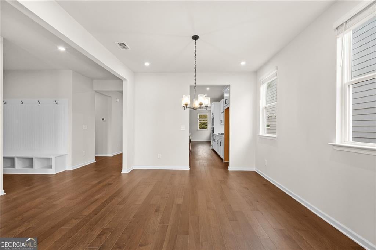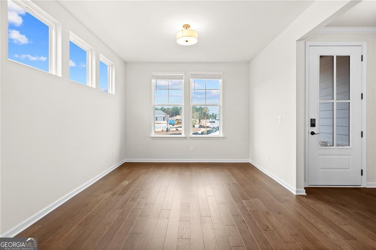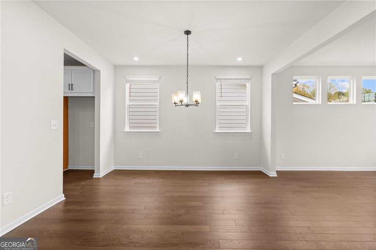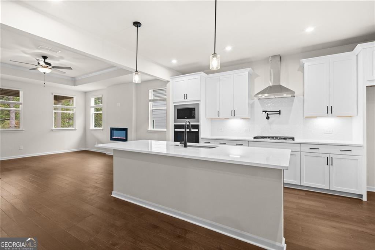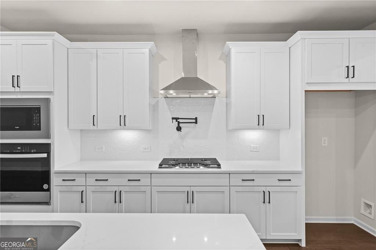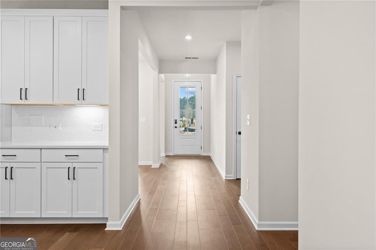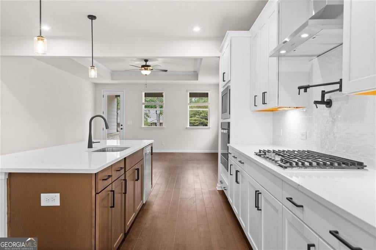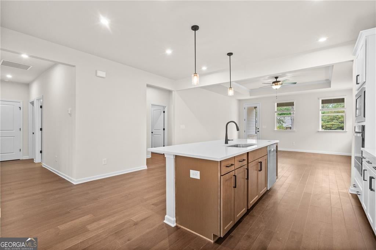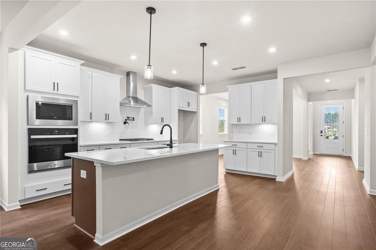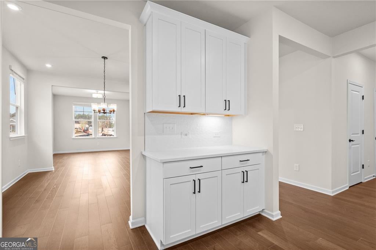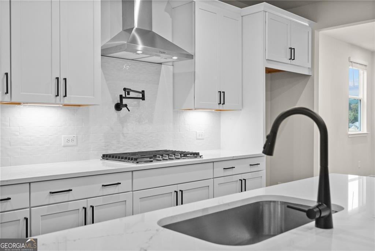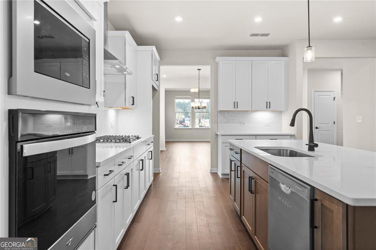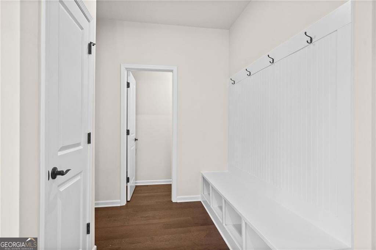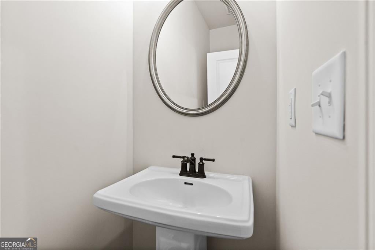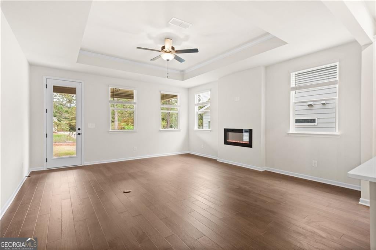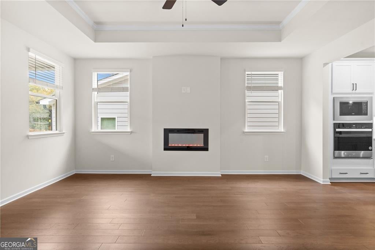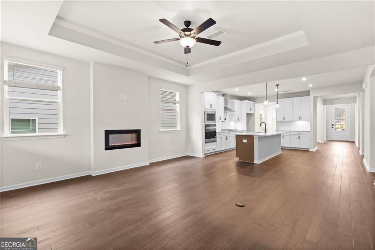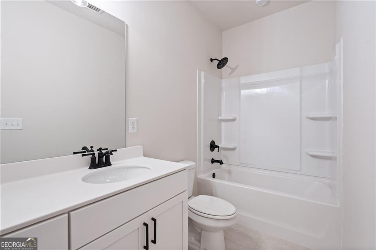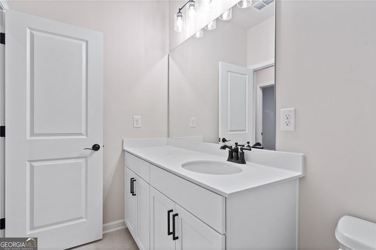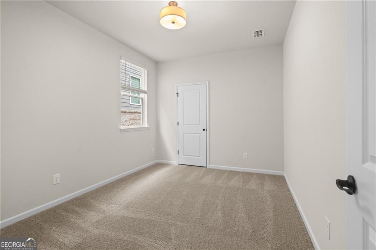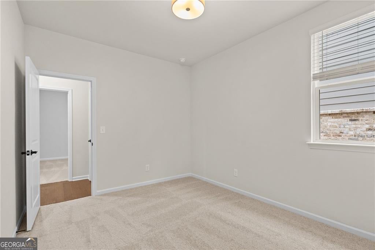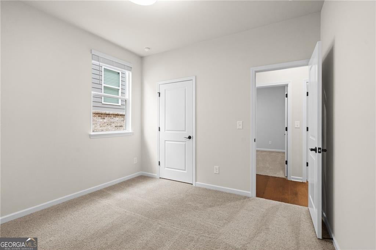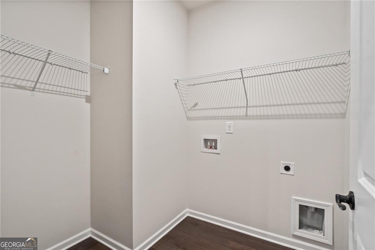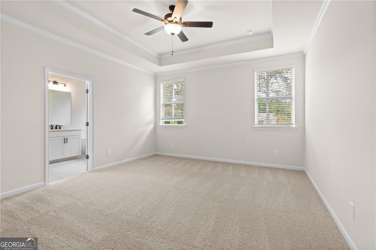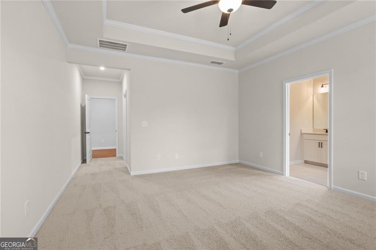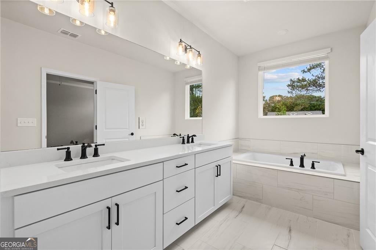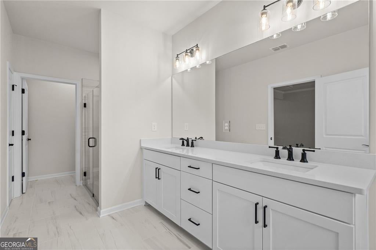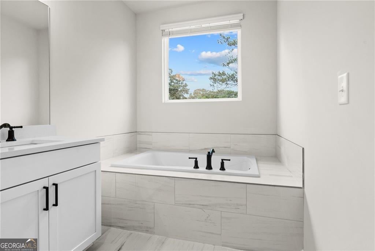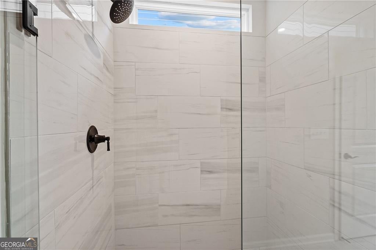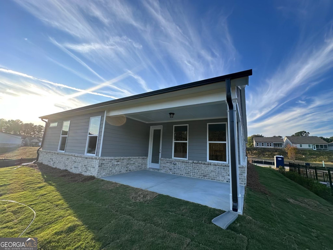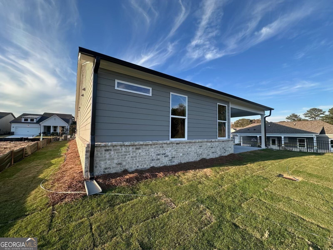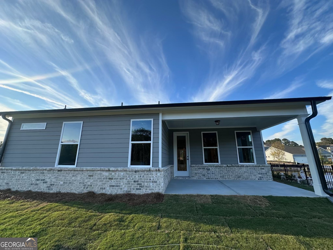Hi There! Is this Your First Time?
Did you know if you Register you have access to free search tools including the ability to save listings and property searches? Did you know that you can bypass the search altogether and have listings sent directly to your email address? Check out our how-to page for more info.
- Price$466,414
- Beds3
- Baths3
- Acres0.14
- Built2023
1540 Savory Way, Loganville
Welcome to The Glenwood in the sought-after Kelly Preserve; home is move-in ready. This spacious 3-bedroom, 2.5-bathroom home spans 2,200 sqft, offering a harmonious blend of style and function. Just past the Glenwood's charming exterior lies the family and formal dining room. The kitchen overlooks the spacious Family Room which leads out to the covered patio perfect for enjoying an evening outside! The two secondary bedrooms provide plenty of space, and the owner's bedroom features plenty of light and an oversized walk-in closet. Make it your own with The Glenwood's flexible floor plan, showcasing an optional deluxe bath, study and more. After a long day, the covered patio is the perfect place to relax and unwind! Kelly Preserve, Davidson Homes' newest Age Restricted 55+ community is located in Loganville designed for those seeking an active and laid-back lifestyle in a secure and gated environment. *Attached photos may include upgrades and non-standard features and are for illustrations purposes only. They may not be an exact representation of the home. Actual home will vary due to designer selections, option upgrades and site plan layouts. *Schedule a visit today during these convenient visiting hours: Visiting Hours: Mon., Tues., Thurs., Fri., Sat. - 10am - 6pm; Wed and Sun - 1pm- 6pm
Essential Information
- MLS® #10627583
- Price$466,414
- Bedrooms3
- Bathrooms3.00
- Full Baths2
- Half Baths1
- Acres0.14
- Year Built2023
- TypeResidential
- Sub-TypeSingle Family Residence
- StyleBrick Front, Ranch, Traditional
- StatusActive
Amenities
- UtilitiesCable Available, Electricity Available, Natural Gas Available, Phone Available, Sewer Available, Water Available
- Parking Spaces2
- ParkingAttached, Garage, Garage Door Opener, Kitchen Level
- WaterfrontNo Dock Or Boathouse
Exterior
- Lot DescriptionLevel, Private
- WindowsDouble Pane Windows
- RoofComposition
- ConstructionConcrete
- FoundationSlab
Additional Information
- Days on Market17
Community Information
- Address1540 Savory Way
- SubdivisionKelly Preserve
- CityLoganville
- CountyGwinnett
- StateGA
- Zip Code30052
Interior
- Interior FeaturesHigh Ceilings, Master On Main Level, Walk-In Closet(s)
- AppliancesDishwasher, Disposal, Double Oven, Gas Water Heater, Microwave
- HeatingForced Air, Natural Gas
- CoolingCentral Air
- FireplaceYes
- # of Fireplaces1
- FireplacesFactory Built, Family Room, Gas Log
- StoriesOne
School Information
- ElementaryMagill
- MiddleGrace Snell
- HighSouth Gwinnett
Listing Details
- Listing Provided Courtesy Of Davidson Realty Ga
Price Change History for 1540 Savory Way, Loganville, GA (MLS® #10627583)
| Date | Details | Price | Change |
|---|---|---|---|
| Active (from New) | – | – |
 The data relating to real estate for sale on this web site comes in part from the Broker Reciprocity Program of Georgia MLS. Real estate listings held by brokerage firms other than Go Realty Of Georgia & Alabam are marked with the Broker Reciprocity logo and detailed information about them includes the name of the listing brokers.
The data relating to real estate for sale on this web site comes in part from the Broker Reciprocity Program of Georgia MLS. Real estate listings held by brokerage firms other than Go Realty Of Georgia & Alabam are marked with the Broker Reciprocity logo and detailed information about them includes the name of the listing brokers.
The information being provided is for consumers' personal, non-commercial use and may not be used for any purpose other than to identify prospective properties consumers may be interested in purchasing. Information Deemed Reliable But Not Guaranteed.
The broker providing this data believes it to be correct, but advises interested parties to confirm them before relying on them in a purchase decision.
Copyright 2025 Georgia MLS. All rights reserved.
Listing information last updated on November 6th, 2025 at 2:33pm CST.

