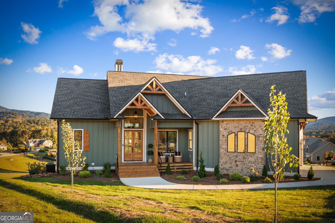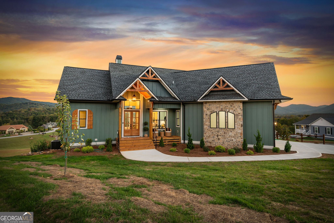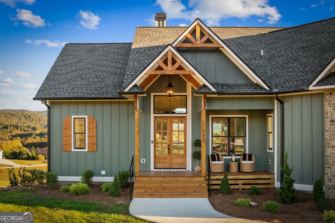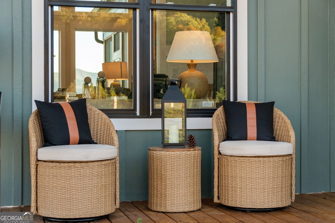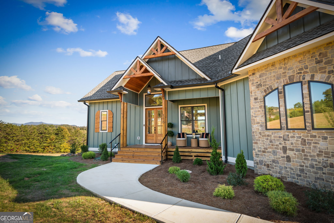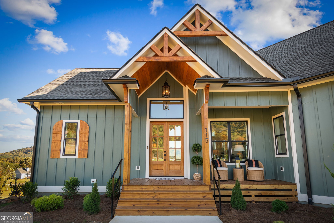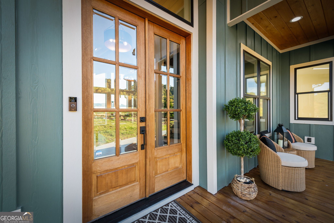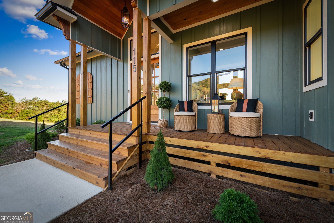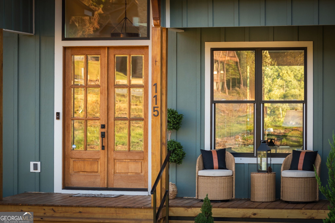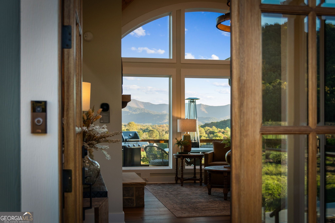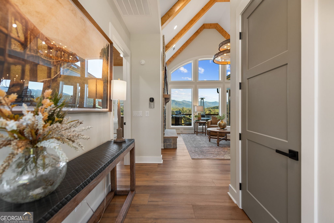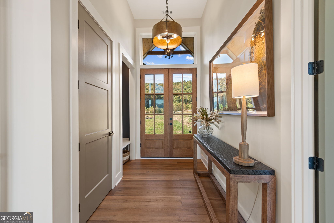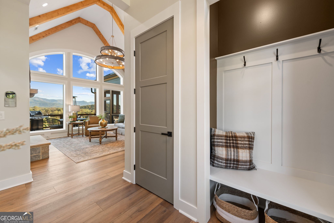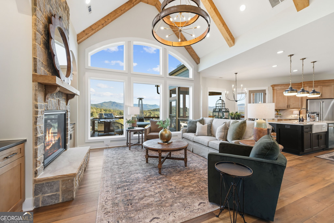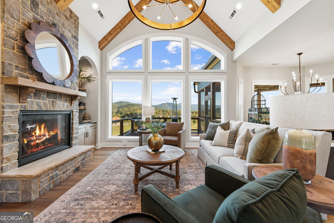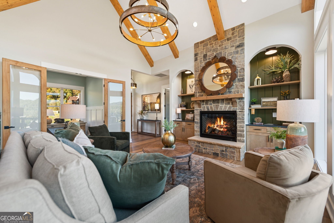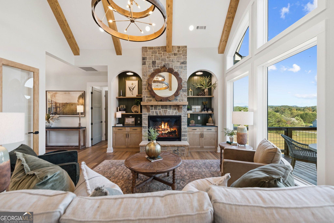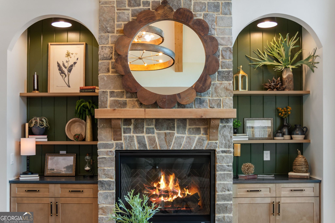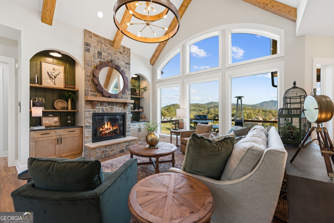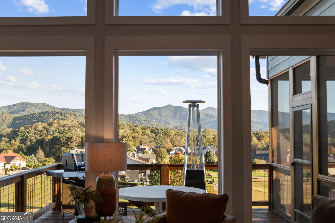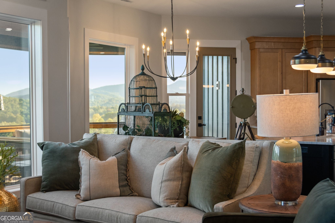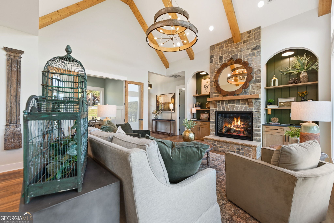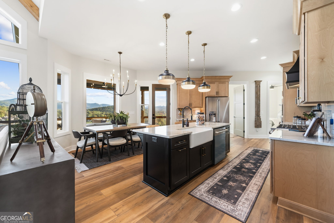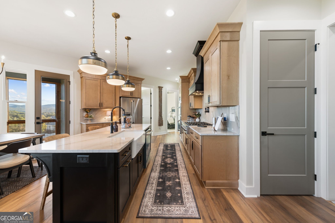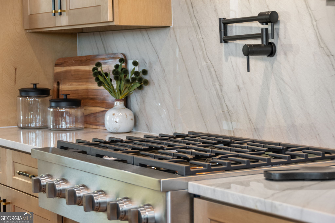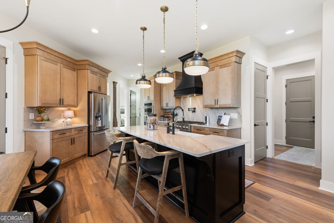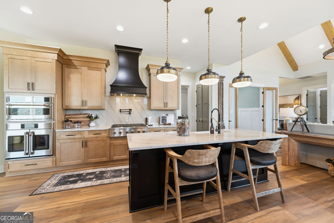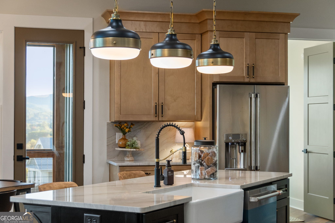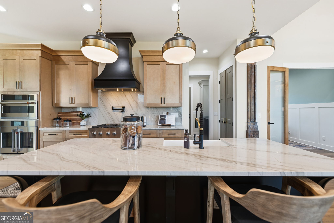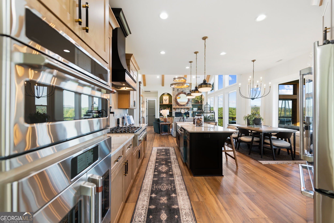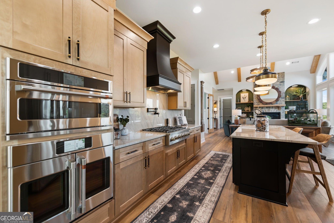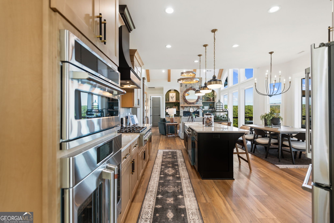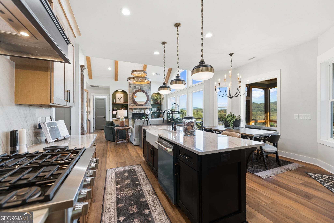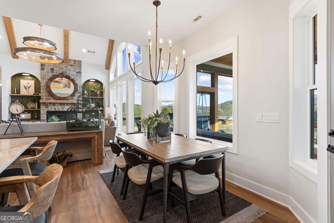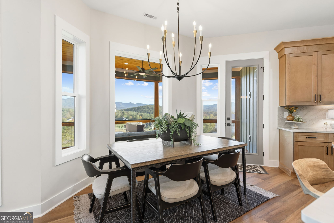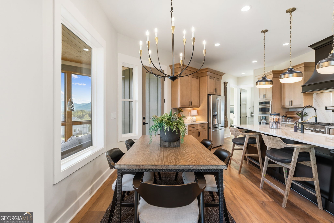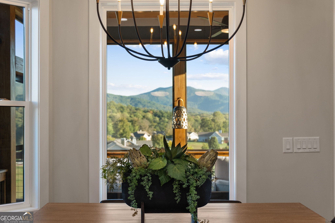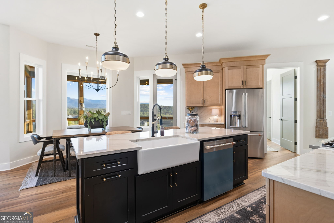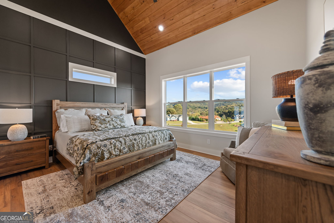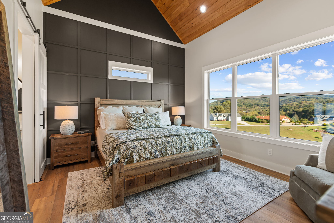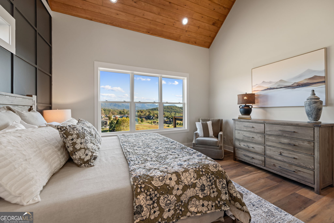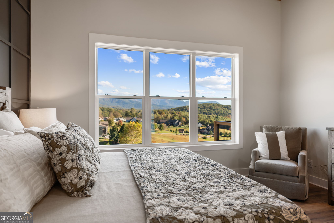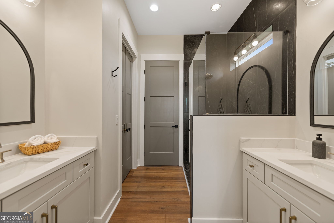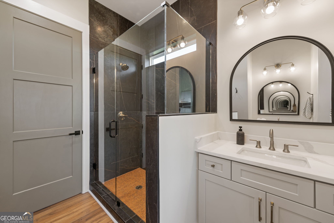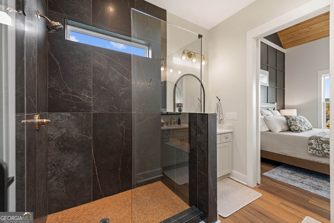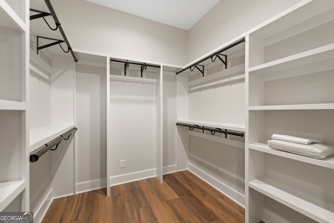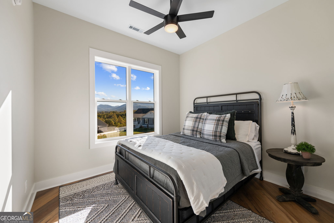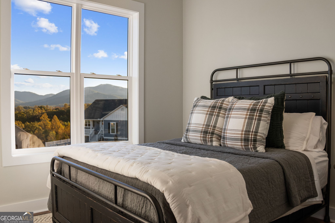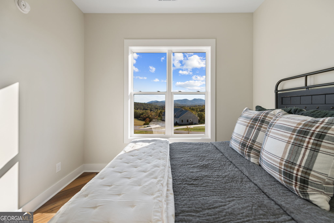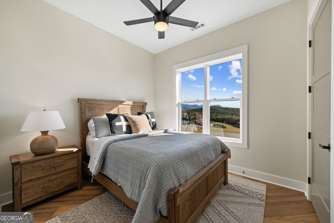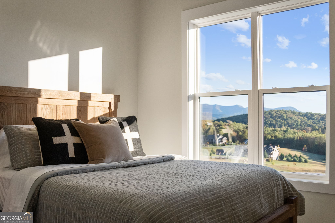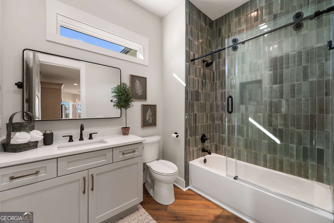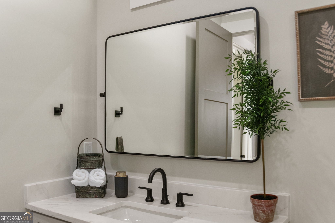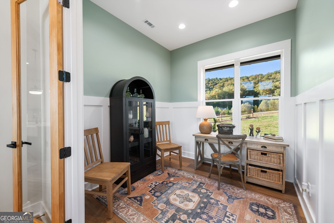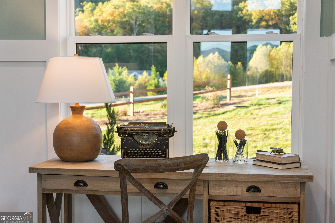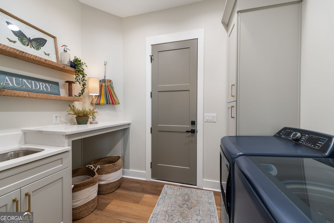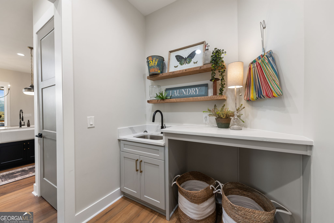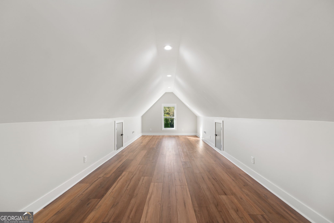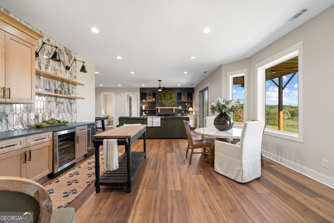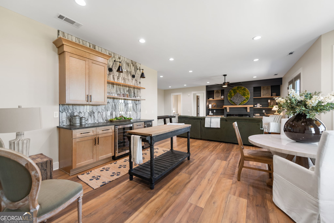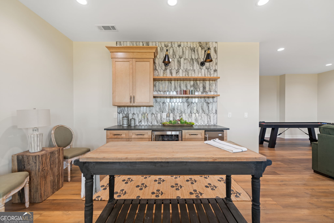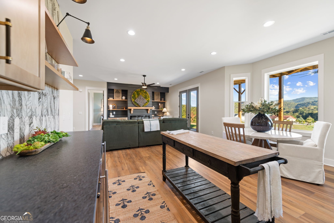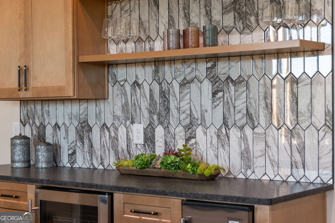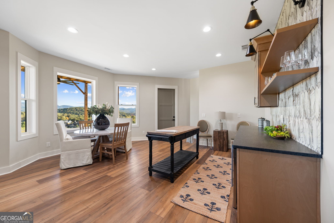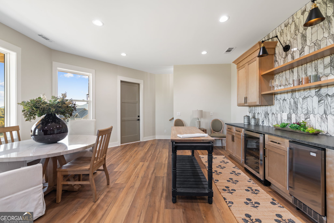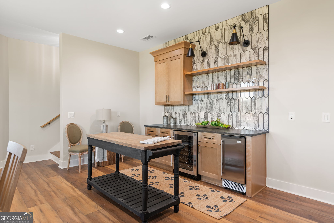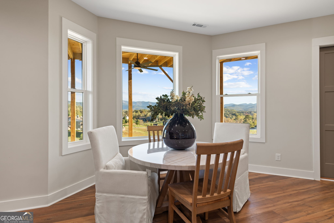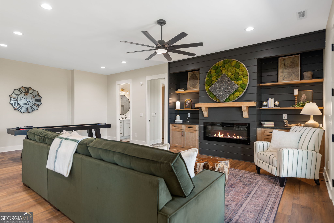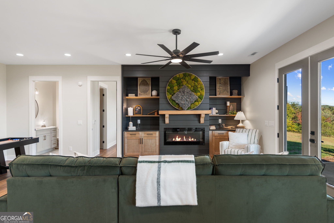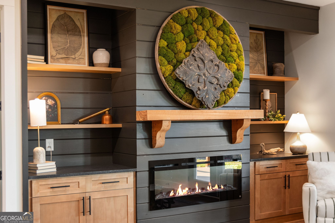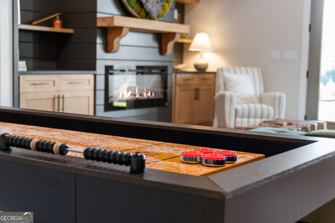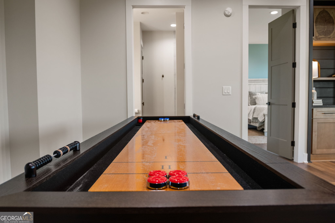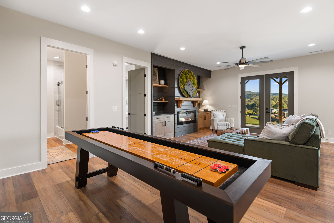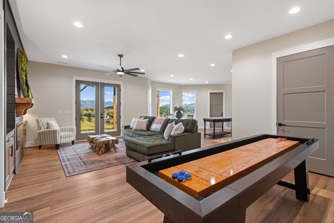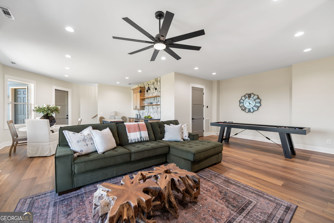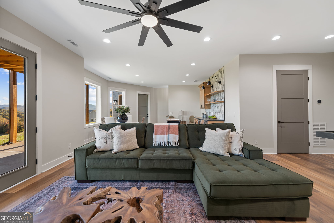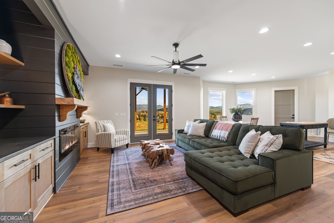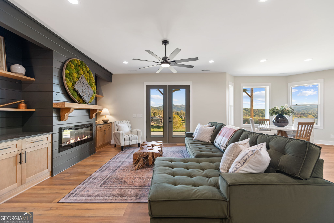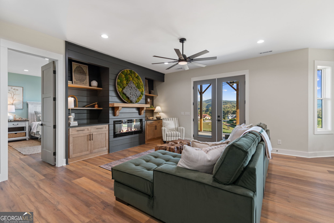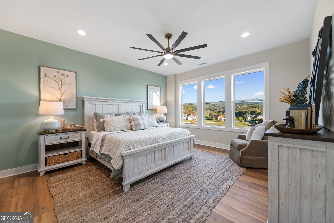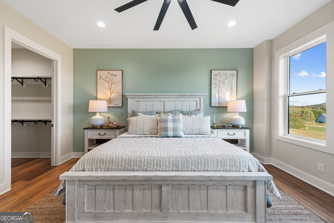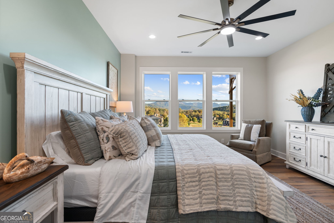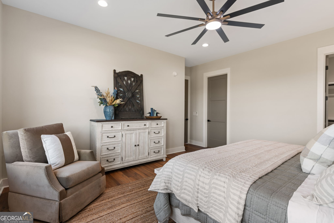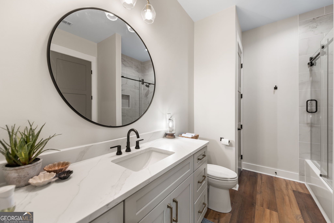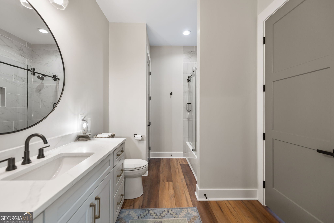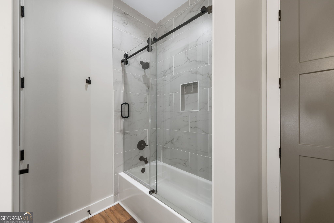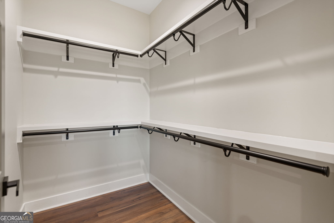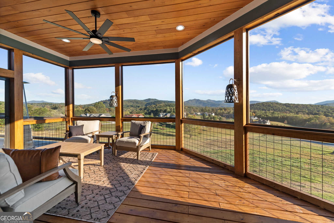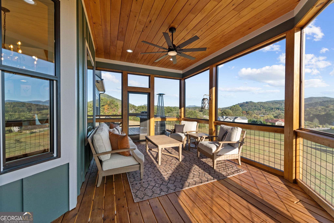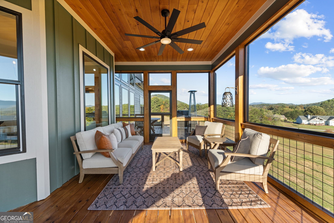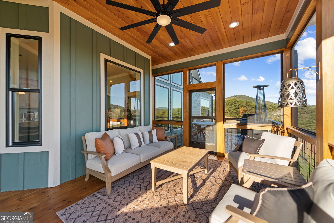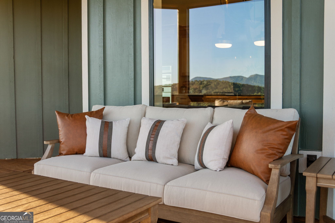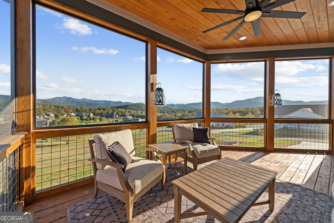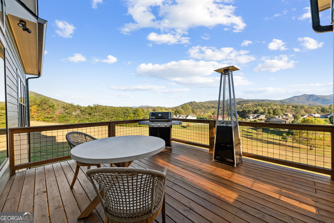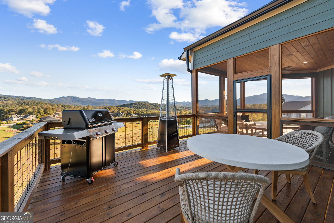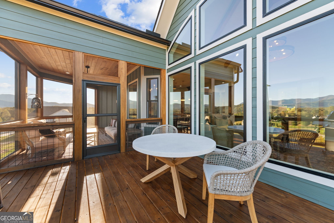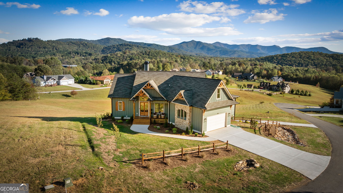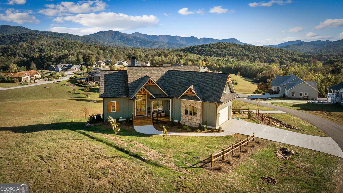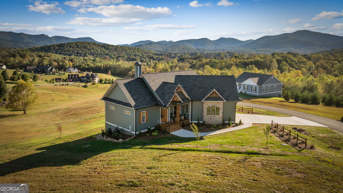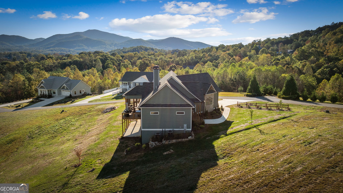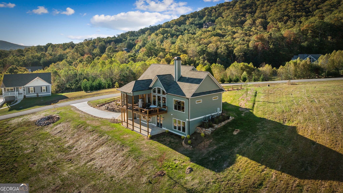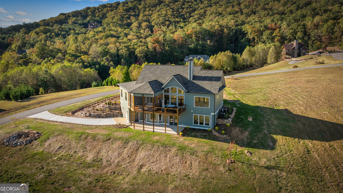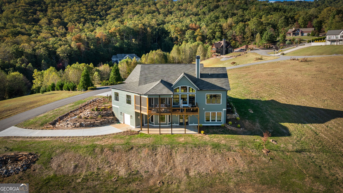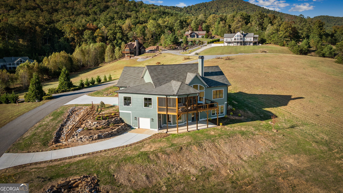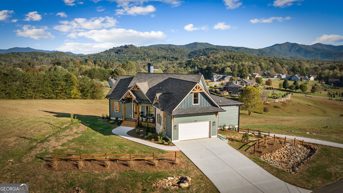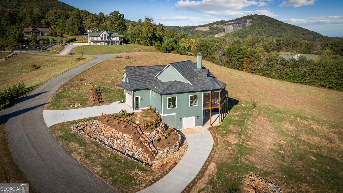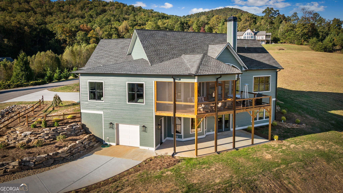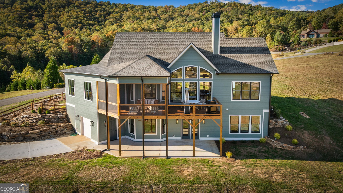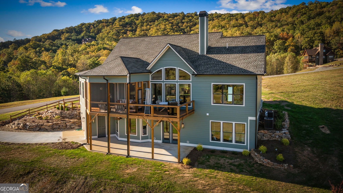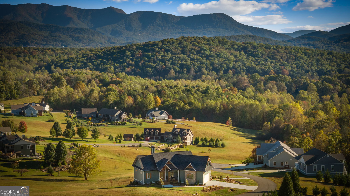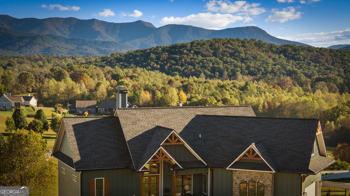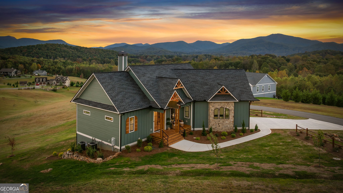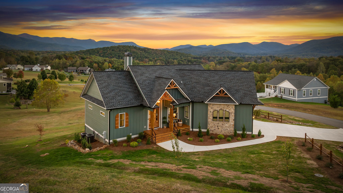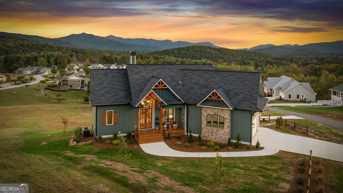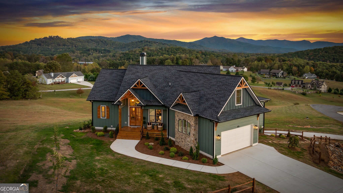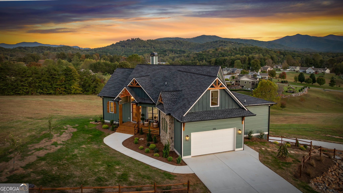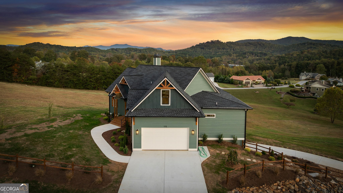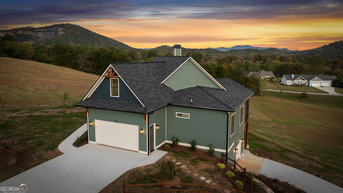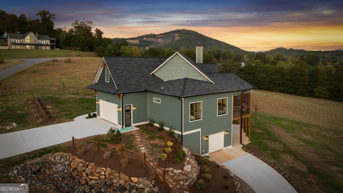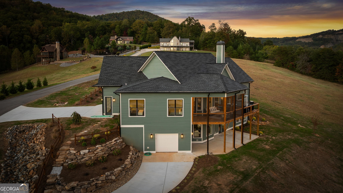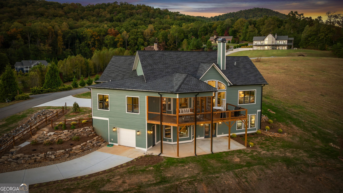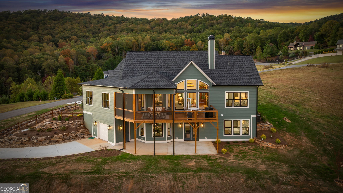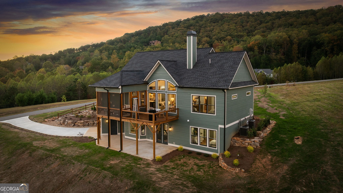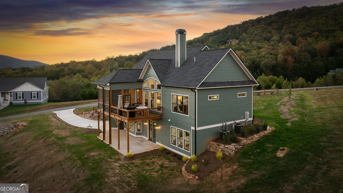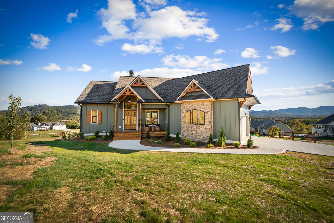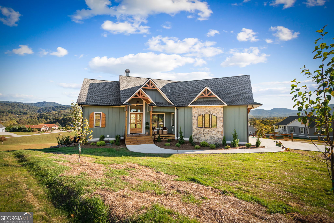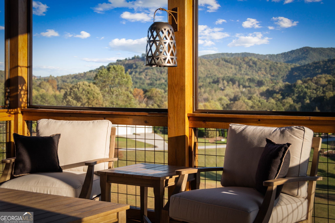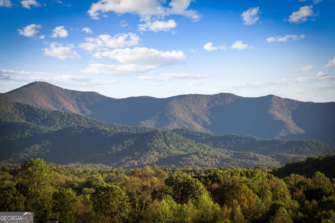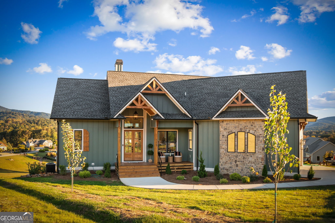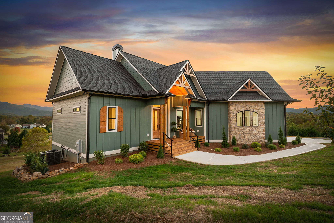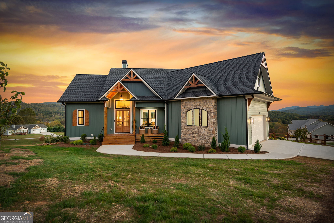Hi There! Is this Your First Time?
Did you know if you Register you have access to free search tools including the ability to save listings and property searches? Did you know that you can bypass the search altogether and have listings sent directly to your email address? Check out our how-to page for more info.
- Price$1,350,000
- Beds4
- Baths3
- SQ. Feet3,450
- Acres0.76
- Built2025
115 Bramshaw Ct, Young Harris
Discover this stunning new construction Craftsman-style home, perfectly situated on a full finished basement and designed to enjoy the beautiful mountain views of Brasstown Bald. From the inviting front porch with its cedar accents to the detailed trim work and gabled rooflines, every inch of this home exudes timeless charm and quality craftsmanship. Inside, you'll find an open and airy floor plan filled with natural light. The spacious great room features a cozy real stone gas-log fireplace, custom built-ins and a vaulted ceiling with wood beams. The wall of windows frame the breathtaking mountain views. Every window draws your eye to the stunning scenery, creating a peaceful and airy atmosphere that makes the outdoors feel like part of the home. There is a seamless flow into the gourmet kitchen-complete with designer cabinetry ,quartzite countertops, a full quartzite backsplash, and a large island perfect for entertaining. The upgraded cafe' appliances include a french door refrigerator with Keurig K-cup brewing system and a french door oven. The main-level primary suite offers a private retreat with a tongue and grove ceiling, accent wall with wood paneling and picturesque views from the large windows. The primary luxurious spa-style bathroom features a tile shower with glass surround and generous walk-in closet with custom shelving. Also on the main level are two additional bedrooms, a full bath and an office. Downstairs, the fully finished basement expands the living space with another inviting fireplace, a second primary suite, and a bar area complete with a stand-alone ice machine and wine refrigerator - perfect for hosting guests. The lower level also includes a conditioned workshop/garage, ideal for hobbies, projects, or extra storage. From the main level, step out onto the screened back deck, where you can relax and take in long range mountain views from every angle. The tongue-and-groove ceiling adds warmth and craftsmanship to the space, while the screened enclosure allows you to enjoy the fresh air year-round, free from the elements. It's the perfect place to unwind, entertain, or simply enjoy the peaceful mountain setting. Additional features include 9' wide LVP coretec plank flooring, an upstairs finished bonus-room, custom lighting throughout, formal entry with custom built entryway bench for coats and shoes. This exceptional home is being offered fully furnished with all-new, high-end pieces, allowing you to move right in and start enjoying the mountain lifestyle immediately-just bring your bags. Set in the heart of the charming mountain town of Young Harris, you'll enjoy the peace of mountain slopes, yet be just minutes from the vibrant lake town of Hiawassee and the alpine-style village of Helen.
Essential Information
- MLS® #10627727
- Price$1,350,000
- Bedrooms4
- Bathrooms3.00
- Full Baths3
- Square Footage3,450
- Acres0.76
- Year Built2025
- TypeResidential
- Sub-TypeSingle Family Residence
- StyleCraftsman
- StatusNew
Amenities
- UtilitiesCable Available, Electricity Available, High Speed Internet, Phone Available, Propane
- ParkingAttached, Garage, Garage Door Opener, Kitchen Level
- ViewMountain(s)
Exterior
- Lot DescriptionSloped
- WindowsDouble Pane Windows
- RoofComposition
- ConstructionOther, Stone
Additional Information
- Days on Market4
Community Information
- Address115 Bramshaw Ct
- SubdivisionThe Preserve at Crooked Creek
- CityYoung Harris
- CountyTowns
- StateGA
- Zip Code30582
Interior
- Interior FeaturesBeamed Ceilings, Bookcases, Double Vanity, High Ceilings, Master On Main Level, Roommate Plan, Separate Shower, Soaking Tub, Split Bedroom Plan, Tile Bath, Tray Ceiling(s), Vaulted Ceiling(s), Walk-In Closet(s), Wet Bar
- AppliancesCooktop, Dishwasher, Electric Water Heater, Ice Maker, Microwave, Oven (Wall), Refrigerator, Stainless Steel Appliance(s), Washer
- HeatingCentral, Electric, Hot Water
- CoolingCeiling Fan(s), Central Air, Heat Pump
- FireplaceYes
- # of Fireplaces2
- FireplacesFactory Built, Family Room, Gas Log, Living Room, Basement
- StoriesTwo
School Information
- ElementaryTowns County
- MiddleTowns County
- HighTowns County
Listing Details
- Listing Provided Courtesy Of Axis Realty Inc.
 The data relating to real estate for sale on this web site comes in part from the Broker Reciprocity Program of Georgia MLS. Real estate listings held by brokerage firms other than Go Realty Of Georgia & Alabam are marked with the Broker Reciprocity logo and detailed information about them includes the name of the listing brokers.
The data relating to real estate for sale on this web site comes in part from the Broker Reciprocity Program of Georgia MLS. Real estate listings held by brokerage firms other than Go Realty Of Georgia & Alabam are marked with the Broker Reciprocity logo and detailed information about them includes the name of the listing brokers.
The information being provided is for consumers' personal, non-commercial use and may not be used for any purpose other than to identify prospective properties consumers may be interested in purchasing. Information Deemed Reliable But Not Guaranteed.
The broker providing this data believes it to be correct, but advises interested parties to confirm them before relying on them in a purchase decision.
Copyright 2025 Georgia MLS. All rights reserved.
Listing information last updated on October 24th, 2025 at 11:48am CDT.

