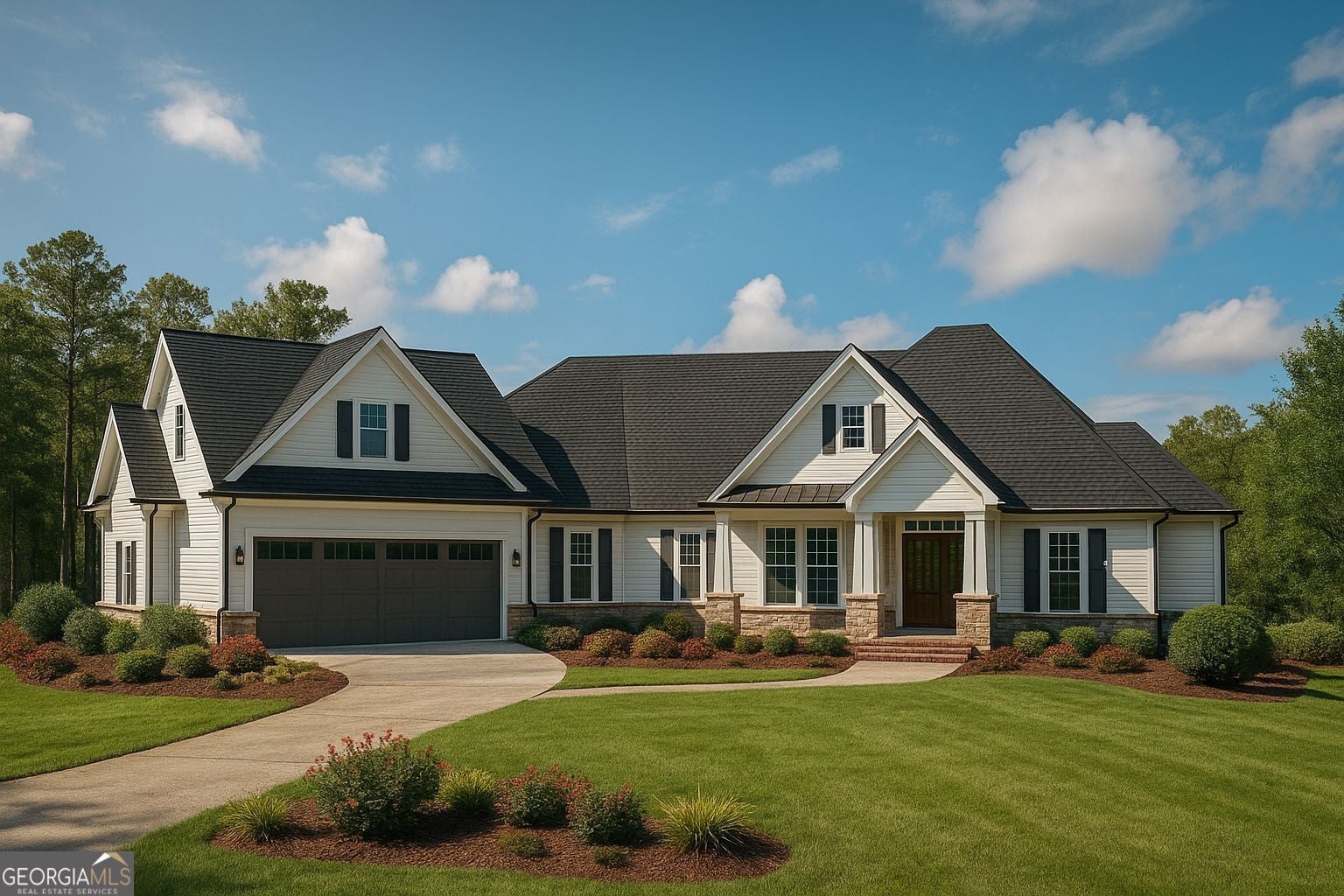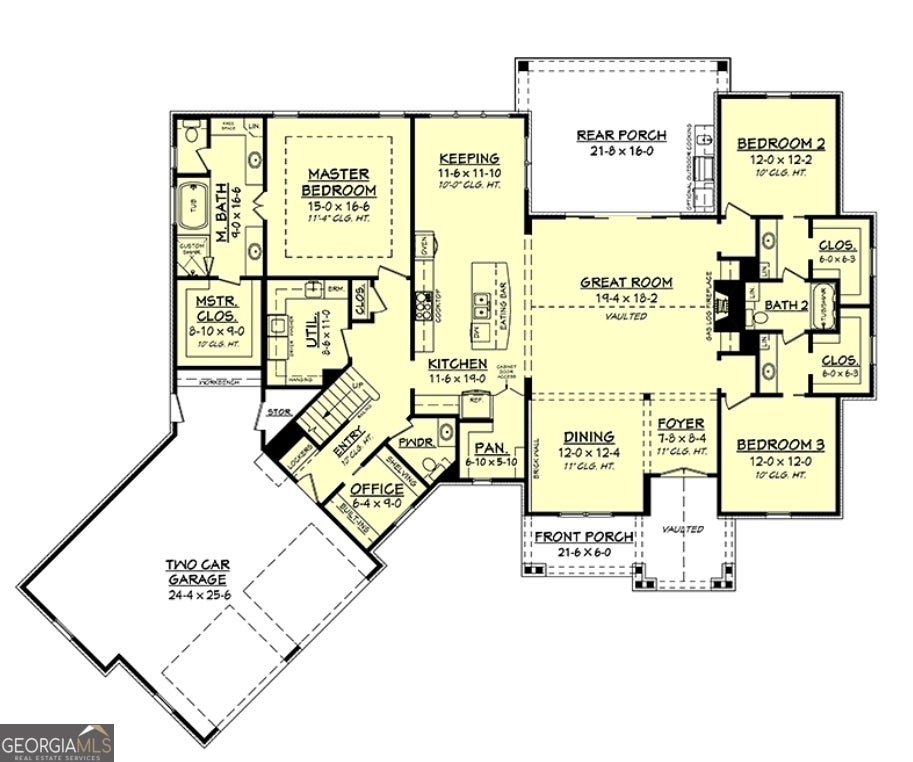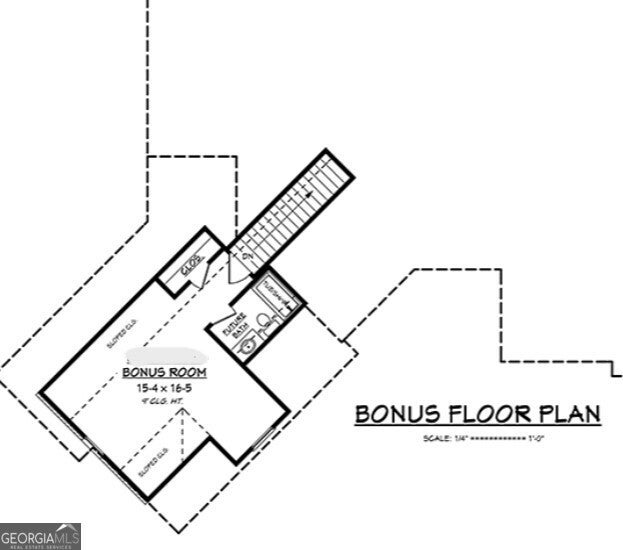Hi There! Is this Your First Time?
Did you know if you Register you have access to free search tools including the ability to save listings and property searches? Did you know that you can bypass the search altogether and have listings sent directly to your email address? Check out our how-to page for more info.
- Price$869,900
- Beds4
- Baths4
- SQ. Feet3,006
- Acres2.14
- Built2025
303 Eminence Peak, Rydal
Move-In Ready December 2025-just in time to celebrate Christmas in your brand-new home! TIG Custom Homes presents The Ellwood Plan includes 4 bedrooms, 3.5 baths, 3,006 square feet of beautifully designed living space and sits on a desirable 2.17 Acre estate lot. This home offers 8" Baseboards, custom crafted window/door casing, quartz countertops and top tier cabinetry throughout. From the moment you enter, you're welcomed by a bright foyer that opens to the formal dining area and offers open sightlines to the spacious great room. The great room features a vaulted and beamed ceiling, large windows that fill the home with natural light, and a wood burning fireplace with a gas starter, custom mantel, and access to the covered patio through 12' sliding glass doors. The gourmet kitchen is a chef's dream, complete with soft-close, dovetailed cabinetry and drawers, sleek quartz countertops, under-cabinet lighting, a large island that adds additional workspace, walk-in pantry, impressive Z-Line Range, vent hood & microwave and Bosche dishwasher. The adjoining keeping room offers beautiful exterior views and creates the perfect space for relaxing or entertaining. The primary suite is privately located on one side of the home, serving as a peaceful retreat with tall ceilings, amazing views, and a luxurious spa-inspired ensuite featuring a curbless frameless tile shower, freestanding soaking tub, his-and-hers vanities, and an oversized walk-in closet with direct access to the laundry room. The laundry room is spacious and includes a sink for added convenience. The main level also includes two secondary bedrooms connected by a Jack-and-Jill bath, a powder room, a pocket office, and easy access to the two-car garage. Upstairs, you'll find a versatile bonus suite with a full bath-perfect for guests, an in-law suite, teen retreat, home gym, or office. The level lot provides ample outdoor living space and is ideal for those who envision adding a future pool or detached structure. Outside, enjoy professional landscaping and panoramic mountain views that enhance the beauty of this incredible property. This home is located in The Summit, one of Rydal's most sought-after gated communities, now offering AT&T FIBER and just eight minutes from I-75 and fifteen minutes from fine dining, shopping, entertainment, and top-rated healthcare facilities. BUYER'S INCENTIVES 4.625% builder promotional rate through LGE Bank (LGE Bank's approval, policies, and creditworthiness apply). This is a rendering of the home currently under construction-drywall installation is now underway. Call today to make last minute selections while available!
Essential Information
- MLS® #10628441
- Price$869,900
- Bedrooms4
- Bathrooms4.00
- Full Baths3
- Half Baths1
- Square Footage3,006
- Acres2.14
- Year Built2025
- TypeResidential
- Sub-TypeSingle Family Residence
- StyleCraftsman, Other, Ranch
- StatusActive
Amenities
- UtilitiesCable Available, Electricity Available, High Speed Internet, Other, Phone Available, Underground Utilities, Water Available
- Parking Spaces2
- ParkingAttached, Garage, Garage Door Opener, Parking Pad, Storage
- ViewMountain(s), Seasonal View
- WaterfrontNo Dock Or Boathouse
Exterior
- Exterior FeaturesOther
- Lot DescriptionCul-De-Sac, Level, Other, Private
- WindowsDouble Pane Windows, Window Treatments
- RoofComposition, Metal
- ConstructionConcrete, Other, Stone
- FoundationSlab
Additional Information
- Days on Market27
Community Information
- Address303 Eminence Peak
- SubdivisionThe Summit
- CityRydal
- CountyBartow
- StateGA
- Zip Code30171
Interior
- Interior FeaturesAttic Expandable, Beamed Ceilings, Bookcases, Double Vanity, High Ceilings, Master On Main Level, Other, Pulldown Attic Stairs, Separate Shower, Soaking Tub, Tile Bath, Tray Ceiling(s), Vaulted Ceiling(s), Walk-In Closet(s)
- AppliancesConvection Oven, Cooktop, Dishwasher, Disposal, Electric Water Heater, Microwave, Other, Oven/Range (Combo), Stainless Steel Appliance(s)
- HeatingCentral, Heat Pump, Other, Zoned
- CoolingCeiling Fan(s), Central Air, Electric, Zoned
- FireplaceYes
- # of Fireplaces1
- FireplacesGas Log, Gas Starter, Living Room, Masonry, Other
- StoriesOne and One Half
School Information
- ElementaryPine Log
- MiddleAdairsville
- HighAdairsville
Listing Details
- Listing Provided Courtesy Of Atlanta Communities
Price Change History for 303 Eminence Peak, Rydal, GA (MLS® #10628441)
| Date | Details | Price | Change |
|---|---|---|---|
| Active (from New) | – | – |
 The data relating to real estate for sale on this web site comes in part from the Broker Reciprocity Program of Georgia MLS. Real estate listings held by brokerage firms other than Go Realty Of Georgia & Alabam are marked with the Broker Reciprocity logo and detailed information about them includes the name of the listing brokers.
The data relating to real estate for sale on this web site comes in part from the Broker Reciprocity Program of Georgia MLS. Real estate listings held by brokerage firms other than Go Realty Of Georgia & Alabam are marked with the Broker Reciprocity logo and detailed information about them includes the name of the listing brokers.
The information being provided is for consumers' personal, non-commercial use and may not be used for any purpose other than to identify prospective properties consumers may be interested in purchasing. Information Deemed Reliable But Not Guaranteed.
The broker providing this data believes it to be correct, but advises interested parties to confirm them before relying on them in a purchase decision.
Copyright 2025 Georgia MLS. All rights reserved.
Listing information last updated on November 18th, 2025 at 5:01pm CST.




