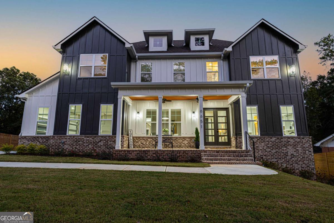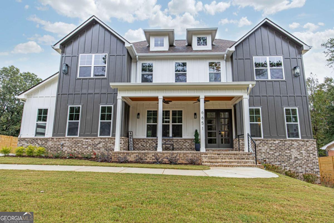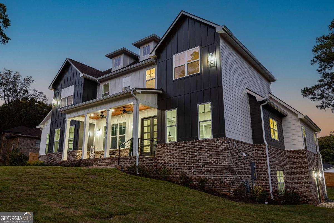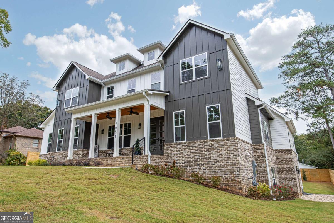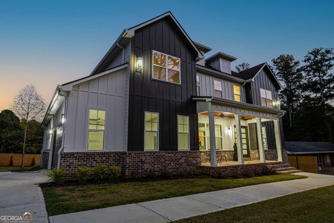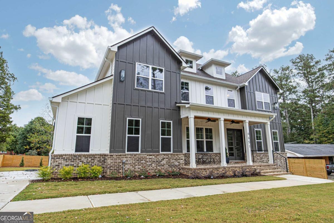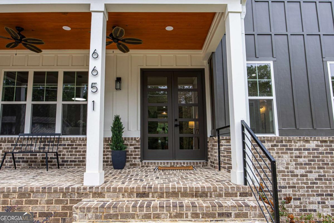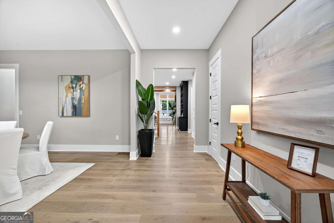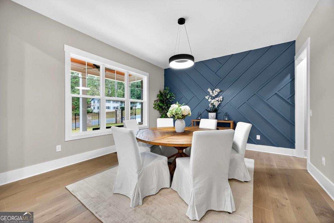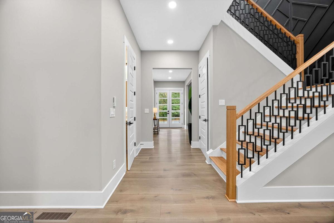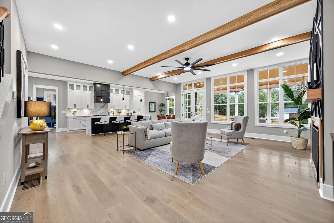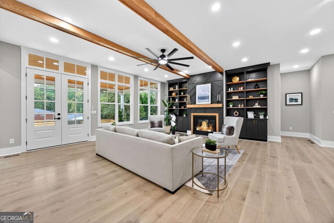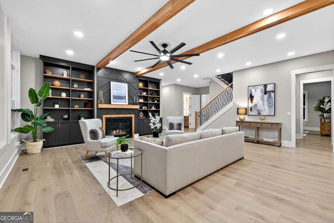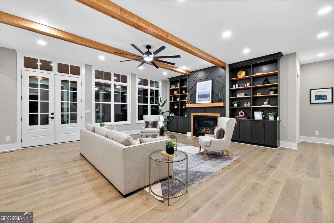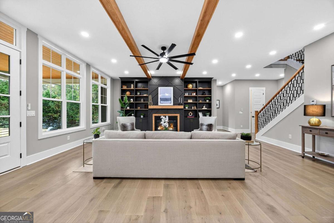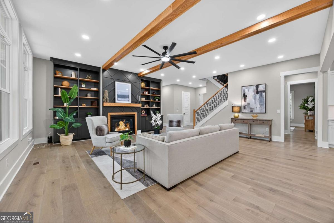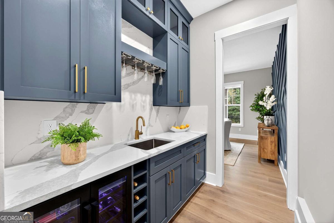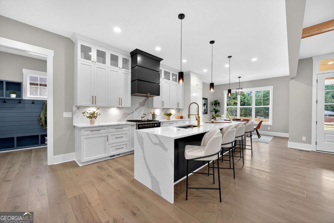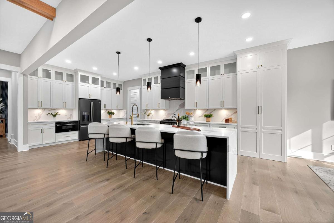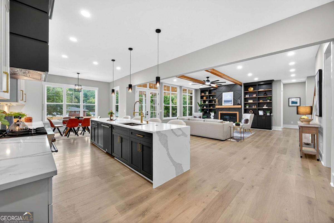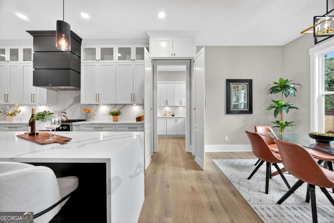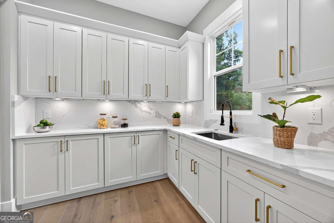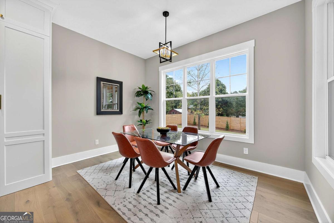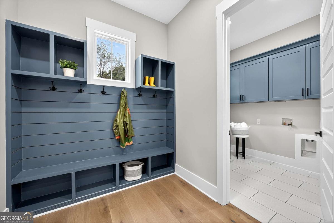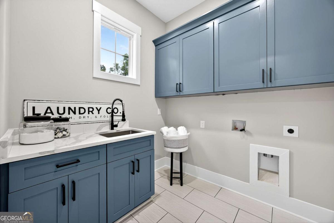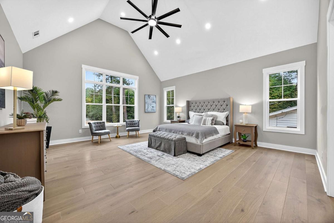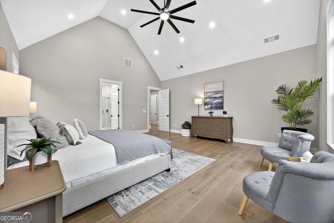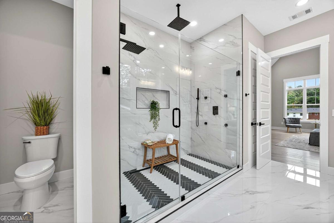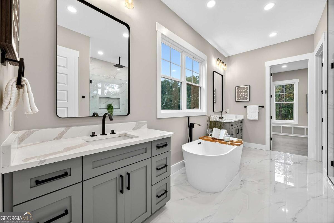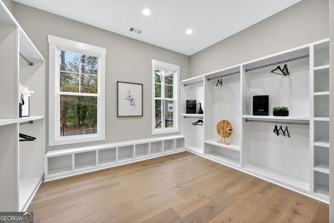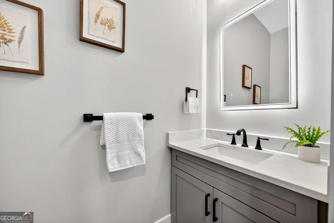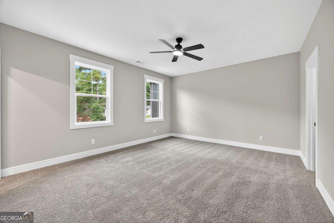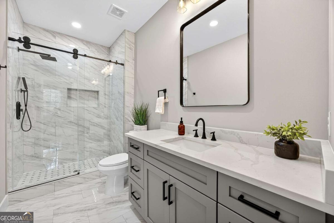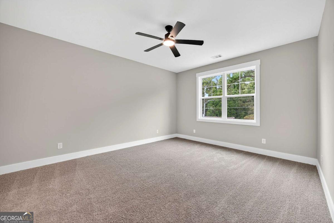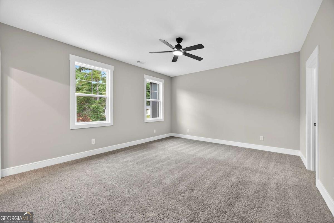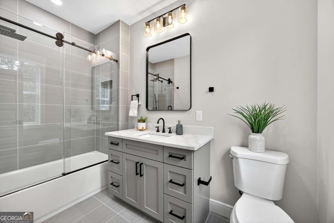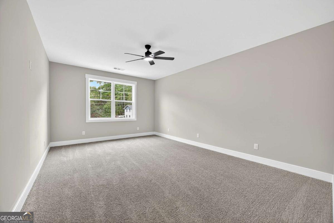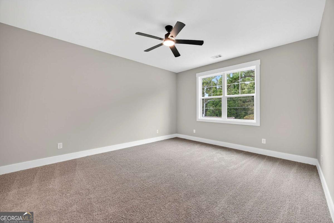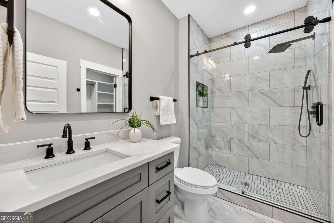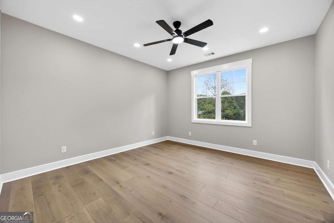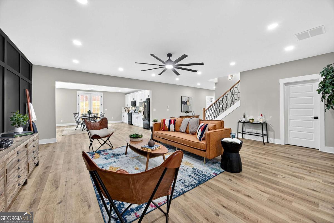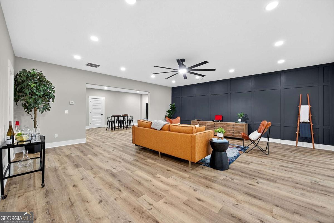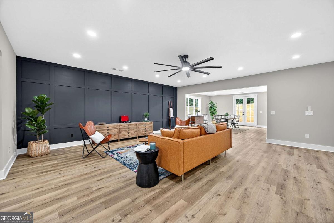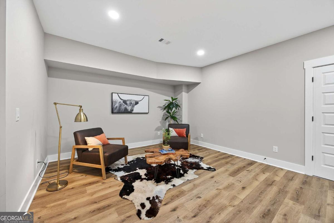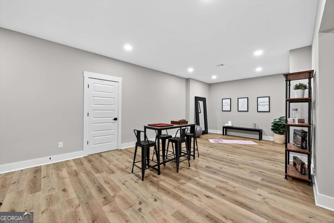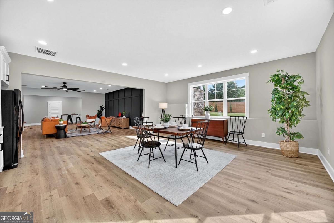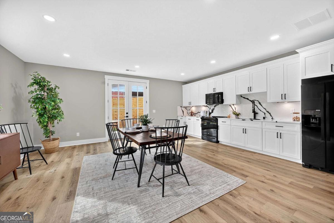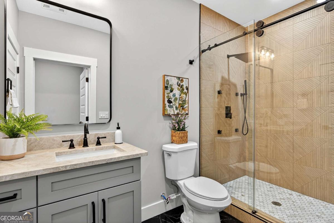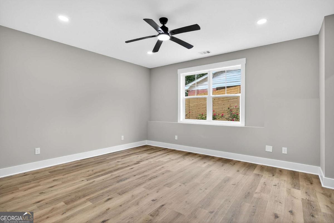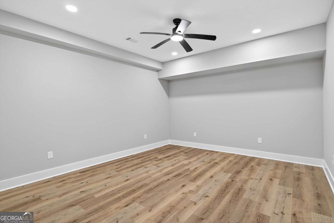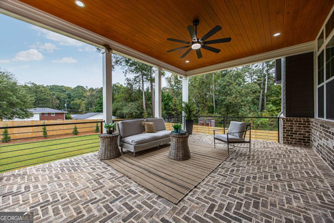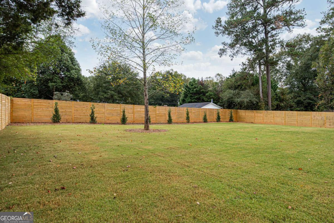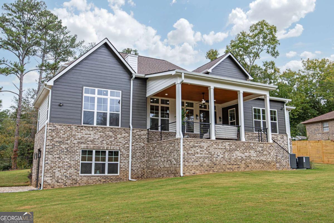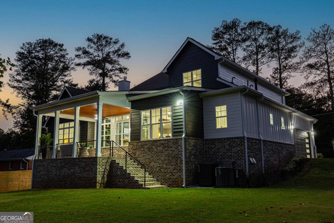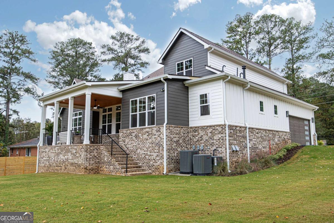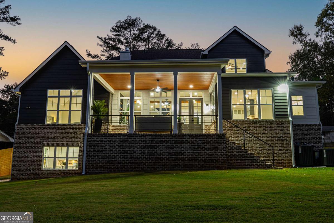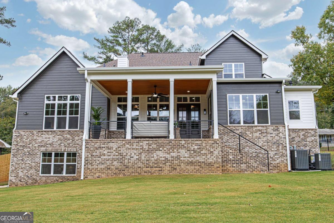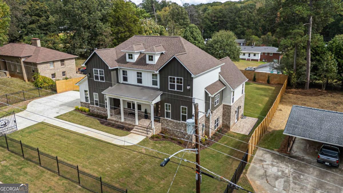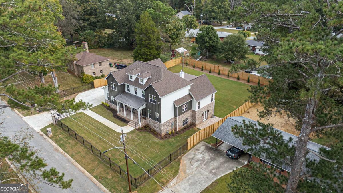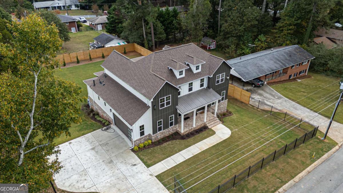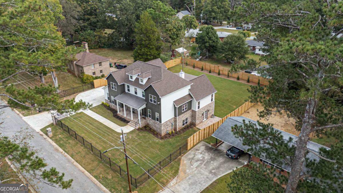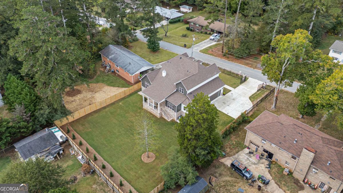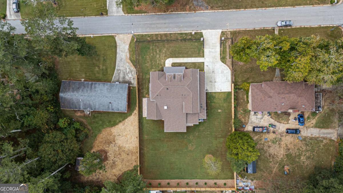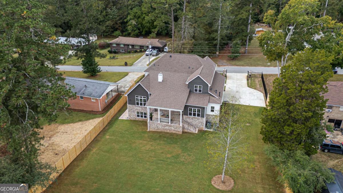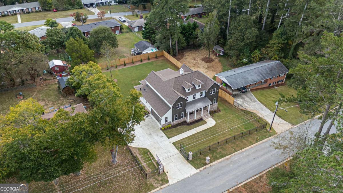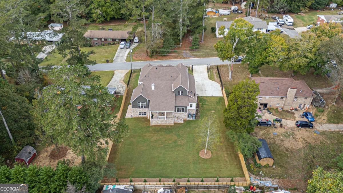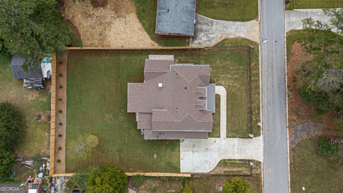Hi There! Is this Your First Time?
Did you know if you Register you have access to free search tools including the ability to save listings and property searches? Did you know that you can bypass the search altogether and have listings sent directly to your email address? Check out our how-to page for more info.
- Price$950,000
- Beds5
- Baths6
- SQ. Feet6,930
- Acres0.46
- Built2025
6651 Malvin Drive, Austell
Close your eyes and imagine spending the holidays 2025 with all of the people you love in your brand new home that is so beautiful and dreamy and has enough space to comfortably accommondate everyone!! Just imagine all of the family games, the cooking together, the massive spread of food, the rich conversations, and special memories you can make this year!! Every inch of this nearly 7,000 sq ft masterpiece was thoughtfully designed with intention, style, and sophistication. No corner was cut in the creation of this stunning modern new construction home, offering an extraordinary level of comfort, privacy, and luxury perfect for multi-generational living. Step inside and prepare to be amazed by the open-concept living area, featuring wooden beams on the living room ceiling, a sleek modern fireplace, and a designer kitchen that will leave you speechless. The chef's kitchen showcases ceiling-height cabinetry, an oversized island, a 6 burner stove, and a hidden walk-in pantry with its own sink and abundant cabinetry (it's like a kitchen within the kitchen). Whether you're entertaining or unwinding, this home was built to impress. The main-level primary suite is a sanctuary of its own-boasting of high ceilings, a spa-inspired bathroom with double vanities, an extra-large walk-in shower with dual shower heads, and a freestanding soaking tub that exudes relaxation. Every bedroom features custom closets with hard floors, ensuring luxury touches at every turn. This home features 5 spacious bedrooms, 5.5 baths, and 2 bonus rooms that can easily transform into an office, gym, meditation room, or even a 6th bedroom. The fully finished basement offers yet another level of living-over 2,700 sq ft, complete with a kitchen, a hidden speakeasy or theater room, and expansive multi-purpose space for entertaining or whatever you want. You'll also find three hidden doors throughout the home, adding an element of intrigue and modern flair. Can you find all 3 of the hidden doors? Be sure to look for them when you go!! Outdoors, enjoy the beauty of a manicured yard, surrounded by an 8-foot privacy fence, a remote-controlled electronic gate, and lush professional landscaping with trees, flowers, and vibrant green grass. The covered back porch is perfect for quiet mornings or evening gatherings. Additional highlights include: Every single closet in the home is custom, a Wet bar with a sink, a Laundry room with a sink, a Mudroom/drop zone off the garage, 2 Bonus rooms for flexible living, and Close to I-20, stores, restuarants, and shopping. This home has everything you could ever want-and more. From the hidden surprises to the high-end finishes, it's a home designed for those who appreciate luxury, functionality, and unmatched craftsmanship. All that's missing is you!! Schedule your private showing today-because a home like this doesn't stay hidden for long!! THIS HOME IS ANNEXED INTO MABLETON SO IT'S ACTUALLY CONSIDERED MABLETON!!! And becauses it is considered Mableton, Mableton will allow you to build an ACCESSORY DWELLING UNIT (ADU) behind the main house that is up to 1000 sq ft which could be an additional multi-generational housing or you can build and use it as a short term/long term rental!!! See the city of Mableton's specific rules for ADUs.
Essential Information
- MLS® #10628826
- Price$950,000
- Bedrooms5
- Bathrooms6.00
- Full Baths5
- Half Baths1
- Square Footage6,930
- Acres0.46
- Year Built2025
- TypeResidential
- Sub-TypeSingle Family Residence
- StyleTraditional
- StatusActive
Amenities
- UtilitiesCable Available, Electricity Available, High Speed Internet, Natural Gas Available, Phone Available, Water Available
- ParkingGarage, Garage Door Opener
Exterior
- Lot DescriptionLevel, Private
- RoofComposition
- ConstructionBrick, Other
Additional Information
- Days on Market92
Community Information
- Address6651 Malvin Drive
- SubdivisionPine View
- CityAustell
- CountyCobb
- StateGA
- Zip Code30168
Interior
- Interior FeaturesBookcases, Double Vanity, High Ceilings, Master On Main Level, Pulldown Attic Stairs, Separate Shower, Soaking Tub, Vaulted Ceiling(s), Walk-In Closet(s), Wet Bar
- AppliancesDishwasher, Gas Water Heater, Microwave, Oven/Range (Combo), Refrigerator, Tankless Water Heater
- HeatingCentral, Natural Gas
- CoolingCeiling Fan(s), Central Air
- FireplaceYes
- # of Fireplaces1
- FireplacesLiving Room
- StoriesThree Or More
School Information
- ElementaryBryant
- MiddleLindley
- HighPebblebrook
Listing Details
- Listing Provided Courtesy Of Maxx Legacy Collection
Price Change History for 6651 Malvin Drive, Austell, GA (MLS® #10628826)
| Date | Details | Price | Change |
|---|---|---|---|
| Active | – | – | |
| Price Change | – | – | |
| Price Reduced | $950,000 | $25,000 (2.56%) | |
| Active | – | – | |
| Price Change | – | – | |
| Show More (2) | |||
| Price Reduced (from $1,000,000) | $975,000 | $25,000 (2.50%) | |
| Active (from New) | – | – | |
 The data relating to real estate for sale on this web site comes in part from the Broker Reciprocity Program of Georgia MLS. Real estate listings held by brokerage firms other than Go Realty Of Georgia & Alabam are marked with the Broker Reciprocity logo and detailed information about them includes the name of the listing brokers.
The data relating to real estate for sale on this web site comes in part from the Broker Reciprocity Program of Georgia MLS. Real estate listings held by brokerage firms other than Go Realty Of Georgia & Alabam are marked with the Broker Reciprocity logo and detailed information about them includes the name of the listing brokers.
The information being provided is for consumers' personal, non-commercial use and may not be used for any purpose other than to identify prospective properties consumers may be interested in purchasing. Information Deemed Reliable But Not Guaranteed.
The broker providing this data believes it to be correct, but advises interested parties to confirm them before relying on them in a purchase decision.
Copyright 2026 Georgia MLS. All rights reserved.
Listing information last updated on February 13th, 2026 at 7:16pm CST.

