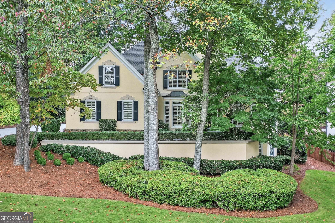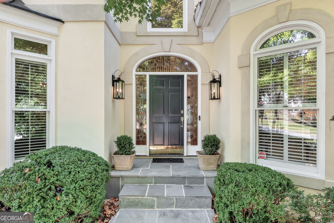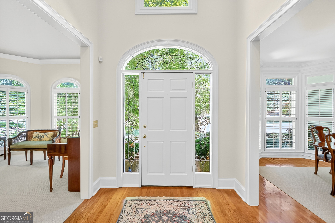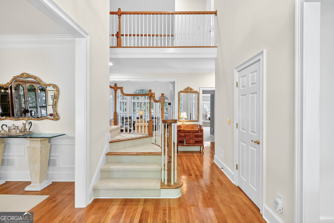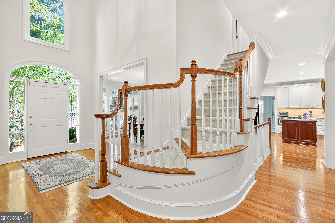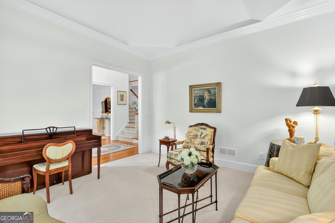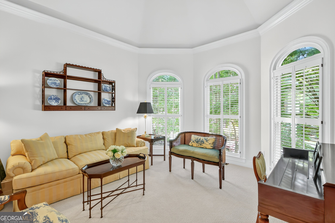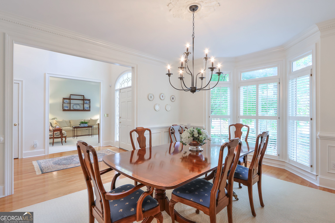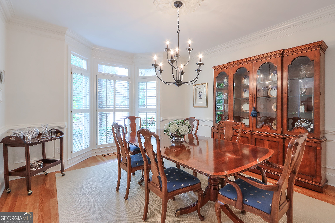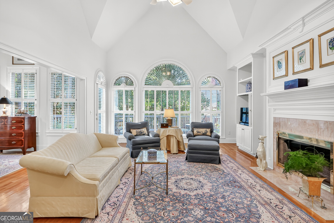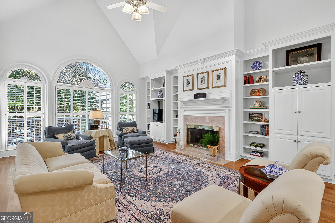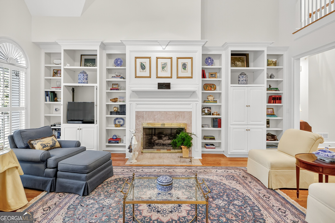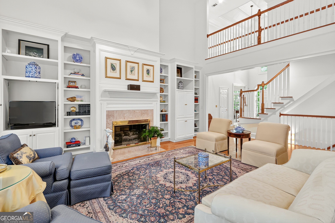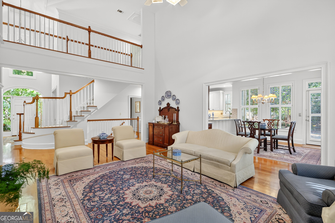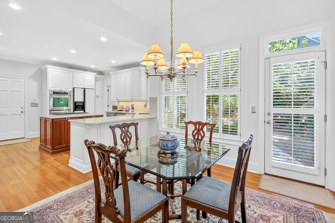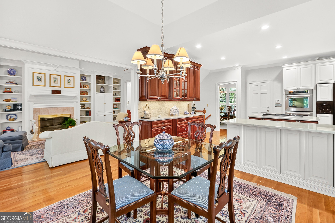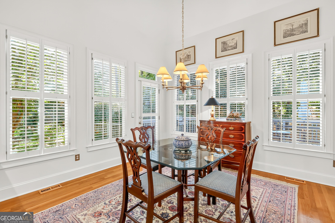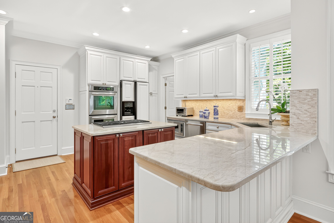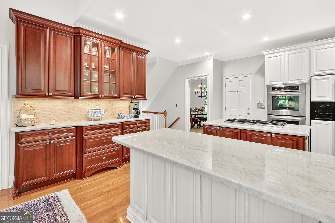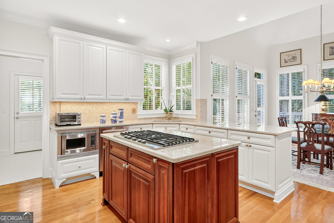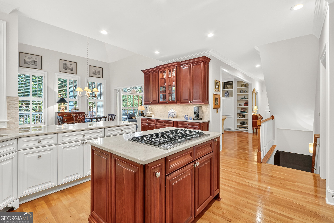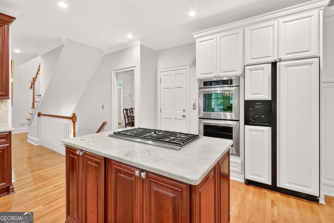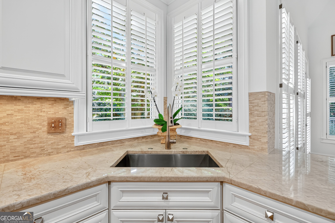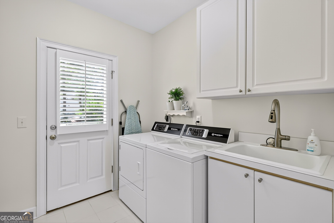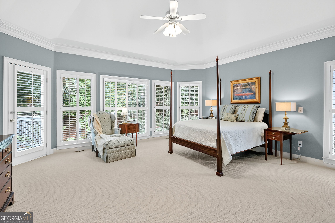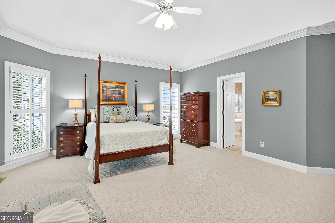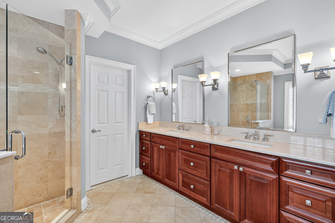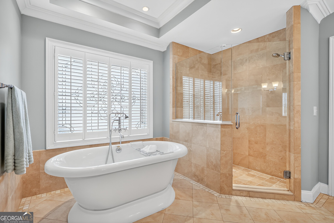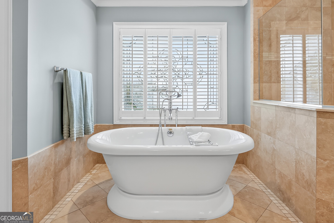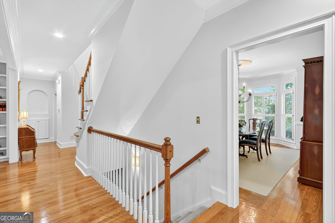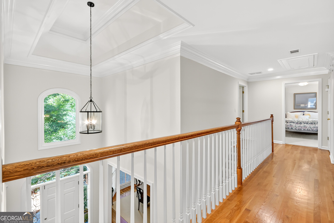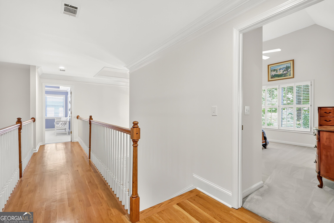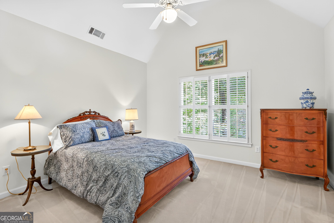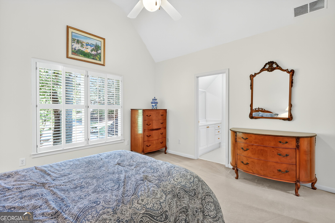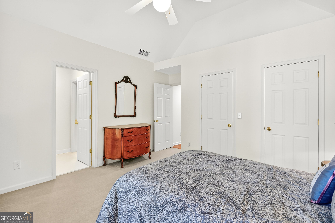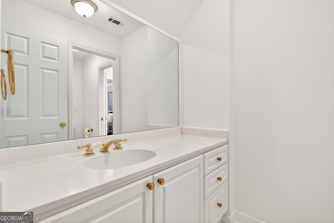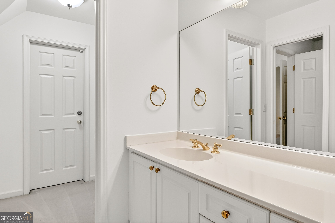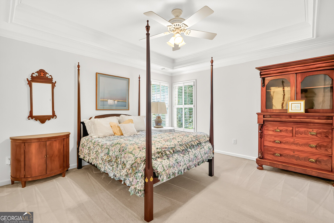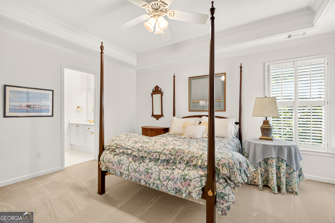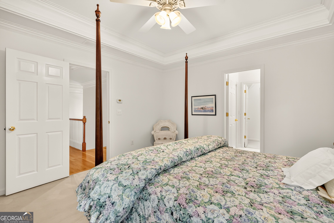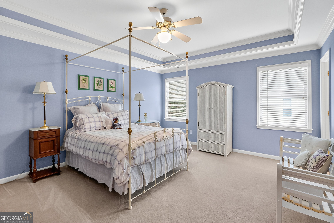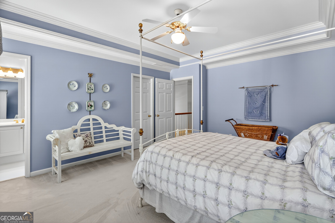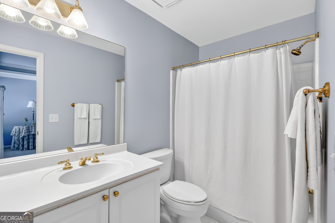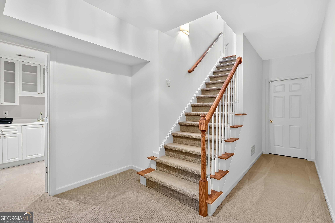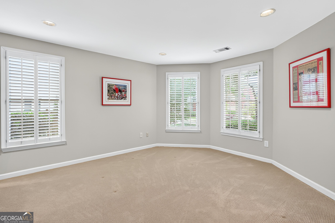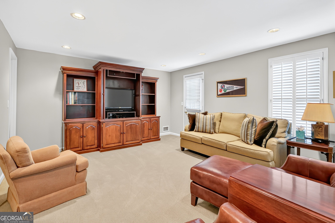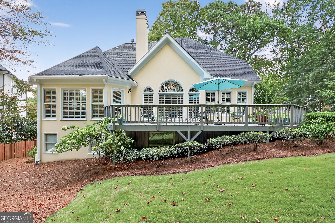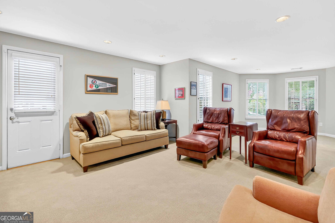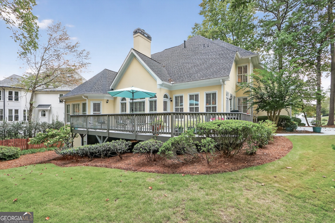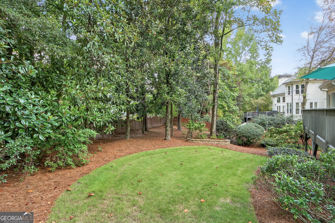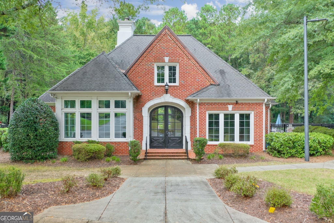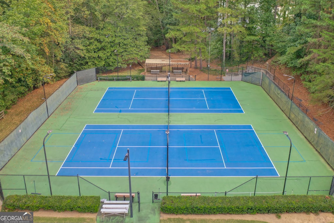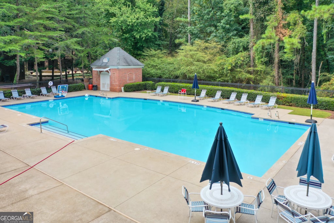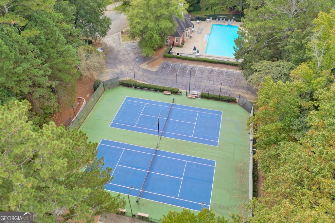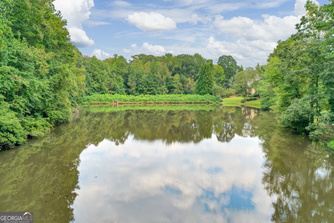Hi There! Is this Your First Time?
Did you know if you Register you have access to free search tools including the ability to save listings and property searches? Did you know that you can bypass the search altogether and have listings sent directly to your email address? Check out our how-to page for more info.
- Price$1,150,000
- Beds4
- Baths4
- SQ. Feet5,150
- Acres0.35
- Built1994
2259 Edgemere Lake Circle, Marietta
This home has been freshly updated with new paint and modern light fixtures, giving every room a bright and welcoming feel. From the moment you walk in, you can feel the care and thoughtful design throughout. Set in a highly desirable swim and tennis community, this home offers a lifestyle filled with connection and fun. Enjoy access to a scenic lake, clubhouse, playground, tennis courts, and swimming pool, along with year-round neighborhood events that create a true sense of community. Inside, a bright two-story foyer opens to spacious living areas perfect for both entertaining and everyday life. The vaulted formal living room and elegant dining room provide inviting spaces for gatherings or quiet moments. At the heart of the home, the open-concept kitchen flows seamlessly into the family room. The kitchen features beautiful countertops, a stylish backsplash, newer appliances including double ovens, a center island, and rich cabinetry that brings warmth and sophistication to the space. This home combines timeless style, thoughtful updates, and a vibrant community to create a living experience you will love. The oversized family room is warm and welcoming, with a fireplace, custom built-ins, and a french door that open to an expansive deck overlooking the level backyard - ideal for barbecues, relaxing evenings, or weekend get-togethers. The spacious primary suite is located on the main level and offers a peaceful retreat. There's room for a sitting area, and the renovated ensuite bath feels like a spa - featuring a large, frameless glass shower and thoughtfully selected finishes that make every morning feel a little more special. Upstairs, you'll find three generously sized secondary bedrooms. One is a private ensuite with its own full bath and walk-in closet - perfect for guests or older kids. The other two bedrooms share a well-designed Jack and Jill bath, with each room having its own private vanity space for added convenience (especially on busy mornings!). The terrace level offers even more flexibility, with a large finished room currently serving as a second family room or media space. There's also a wet bar, ideal for serving food and drinks during game days, movie nights, or casual get-togethers. And with the unfinished portion of the basement left wide open, there's plenty of opportunity to create the space you've always wanted - whether it's a gym, home office, hobby room, or guest suite. A functional mudroom/laundry room with its own entrance from the driveway adds everyday convenience to the list of thoughtful features this home offers. This home has many updates including a new driveway (2021) and a brand-new roof (December 2024), giving you peace of mind and added value. This is a home full of character, comfort, and versatility - a place where beautiful memories are just waiting to be made. Come see it in person and discover everything it has to offer. This just might be the one you've been waiting for.
Essential Information
- MLS® #10629025
- Price$1,150,000
- Bedrooms4
- Bathrooms4.00
- Full Baths3
- Half Baths1
- Square Footage5,150
- Acres0.35
- Year Built1994
- TypeResidential
- Sub-TypeSingle Family Residence
- StyleTraditional
- StatusNew
Amenities
- UtilitiesCable Available, Electricity Available, High Speed Internet, Natural Gas Available, Phone Available, Sewer Available, Underground Utilities, Water Available
- ParkingGarage, Garage Door Opener, Kitchen Level, Side/Rear Entrance
Exterior
- Lot DescriptionLevel
- RoofComposition
- ConstructionStucco
Additional Information
- Days on Market7
Community Information
- Address2259 Edgemere Lake Circle
- SubdivisionEdgemere Lake
- CityMarietta
- CountyCobb
- StateGA
- Zip Code30062
Interior
- Interior FeaturesHigh Ceilings, Master On Main Level
- AppliancesCooktop, Dishwasher, Disposal, Double Oven, Microwave, Refrigerator, Stainless Steel Appliance(s)
- HeatingCentral, Forced Air, Common
- CoolingCeiling Fan(s), Central Air
- FireplaceYes
- # of Fireplaces1
- StoriesThree Or More
School Information
- ElementaryTimber Ridge
- MiddleDodgen
- HighPope
Listing Details
- Listing Provided Courtesy Of Keller Williams Realty Atlanta North
 The data relating to real estate for sale on this web site comes in part from the Broker Reciprocity Program of Georgia MLS. Real estate listings held by brokerage firms other than Go Realty Of Georgia & Alabam are marked with the Broker Reciprocity logo and detailed information about them includes the name of the listing brokers.
The data relating to real estate for sale on this web site comes in part from the Broker Reciprocity Program of Georgia MLS. Real estate listings held by brokerage firms other than Go Realty Of Georgia & Alabam are marked with the Broker Reciprocity logo and detailed information about them includes the name of the listing brokers.
The information being provided is for consumers' personal, non-commercial use and may not be used for any purpose other than to identify prospective properties consumers may be interested in purchasing. Information Deemed Reliable But Not Guaranteed.
The broker providing this data believes it to be correct, but advises interested parties to confirm them before relying on them in a purchase decision.
Copyright 2025 Georgia MLS. All rights reserved.
Listing information last updated on October 30th, 2025 at 12:17pm CDT.

