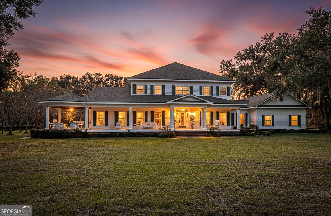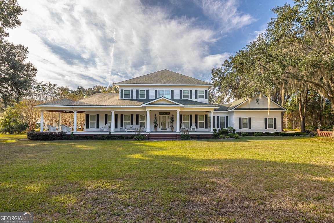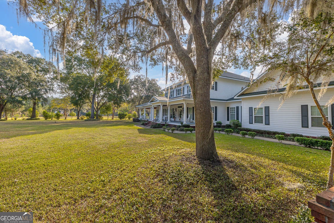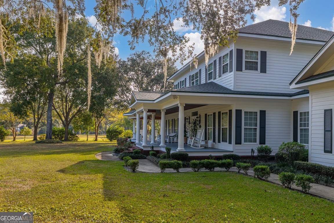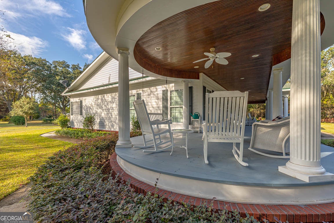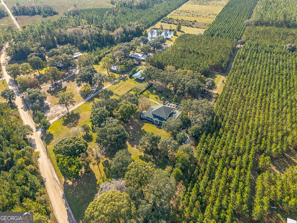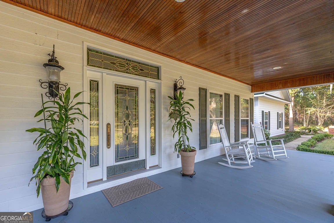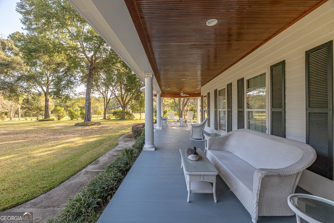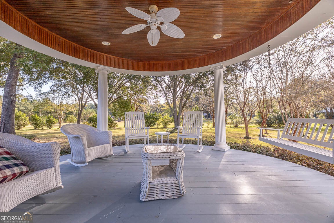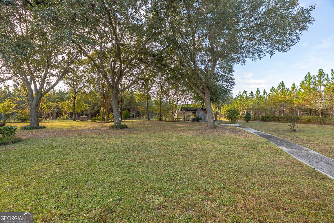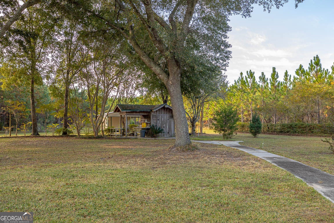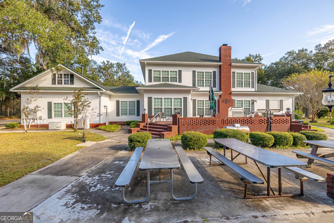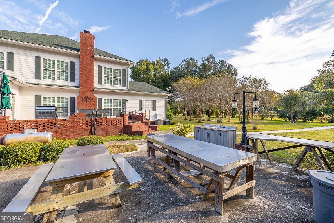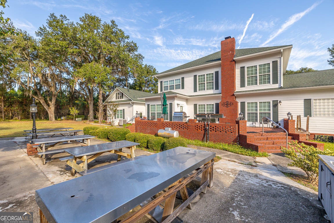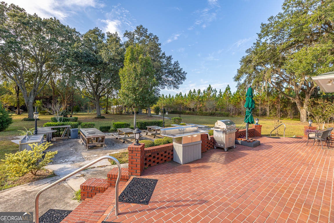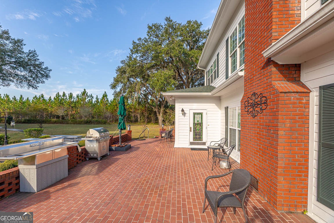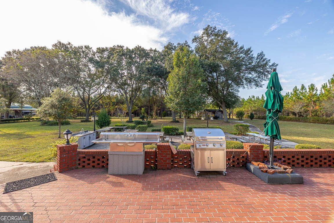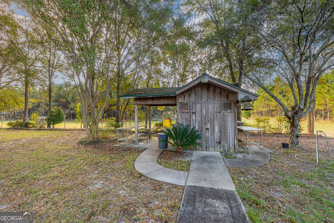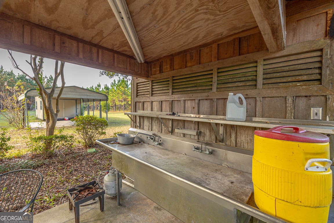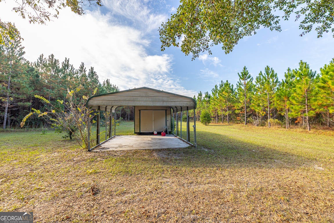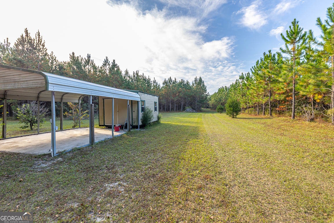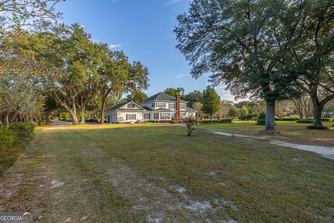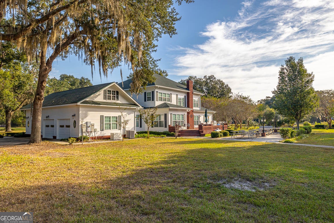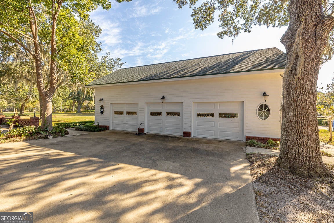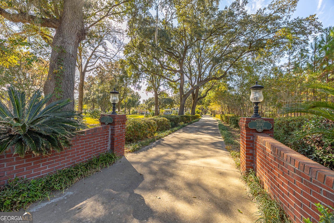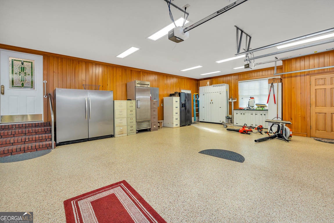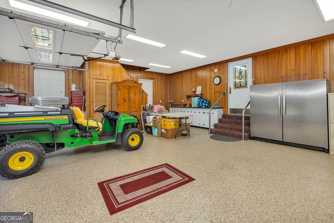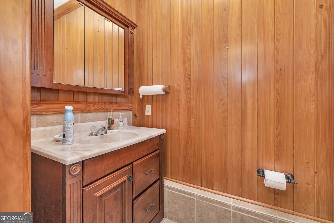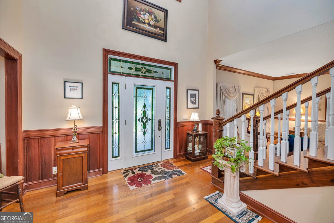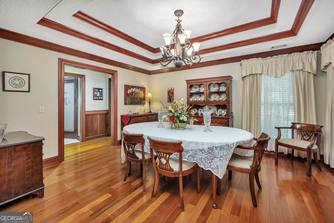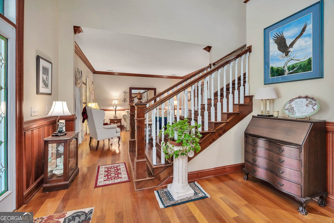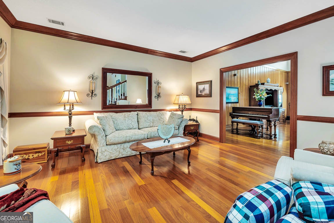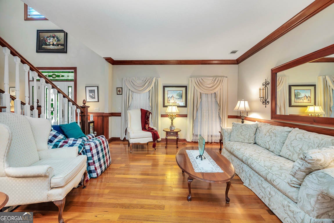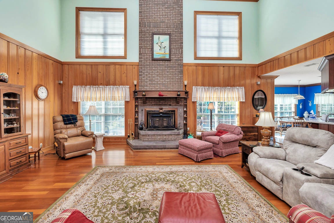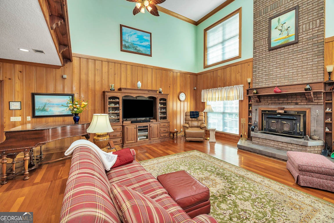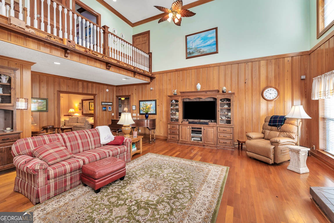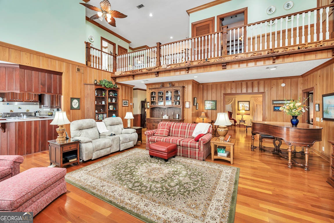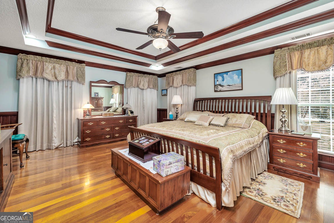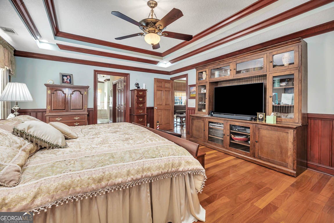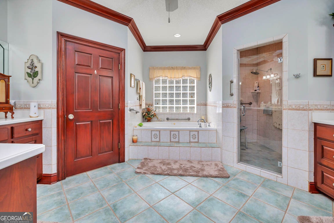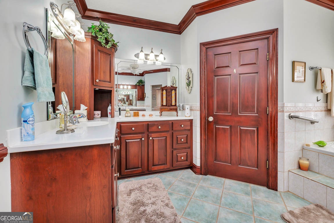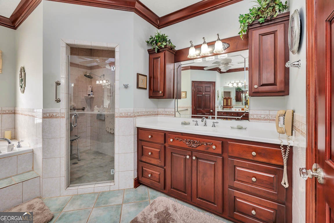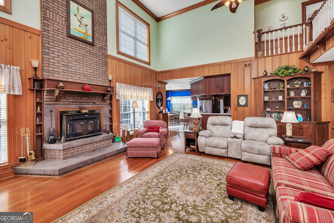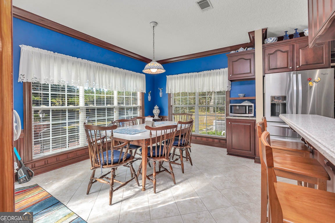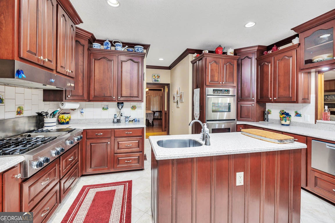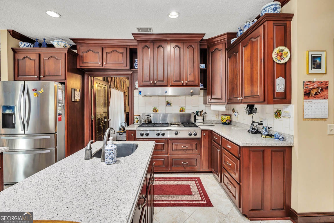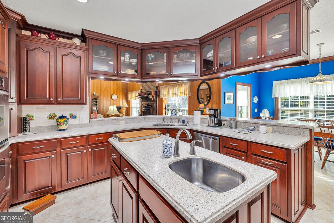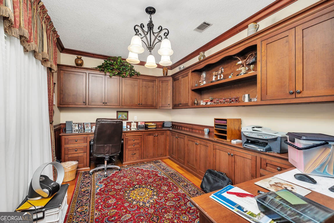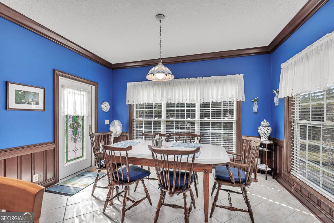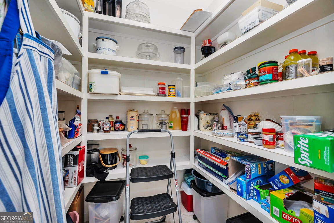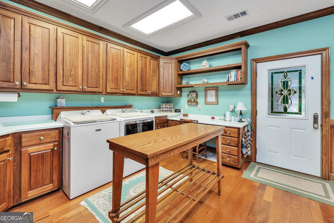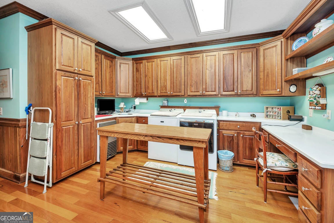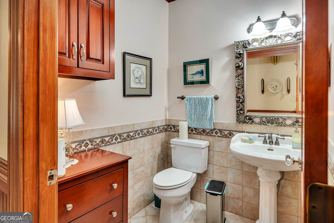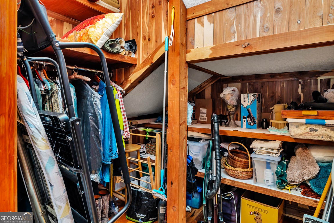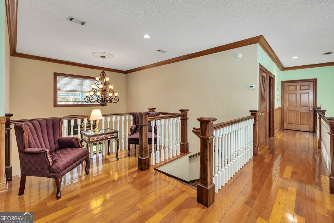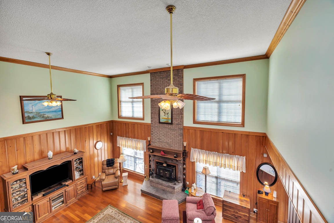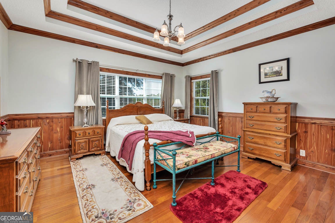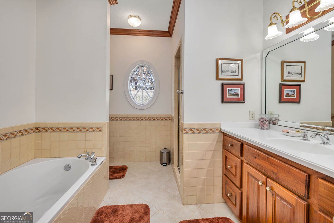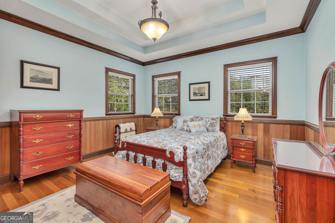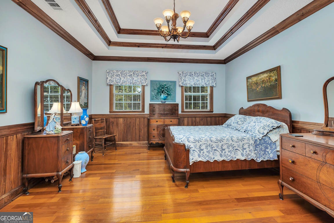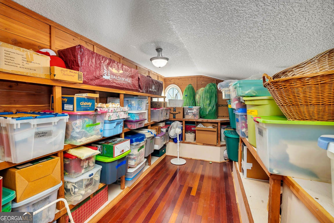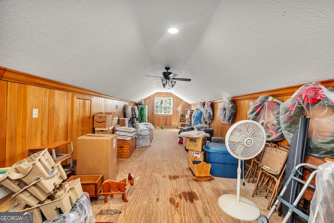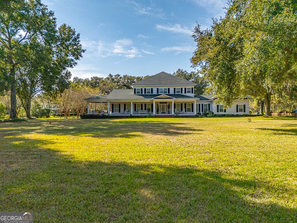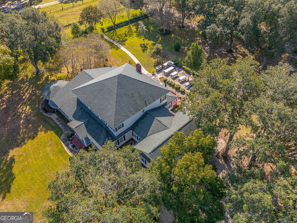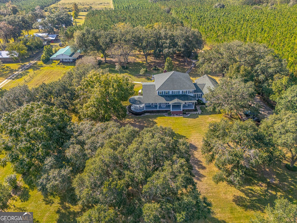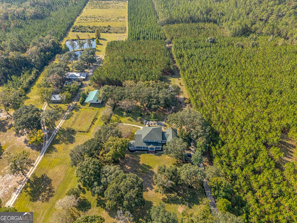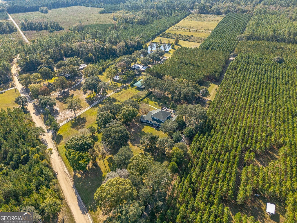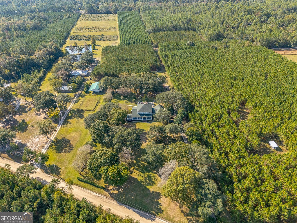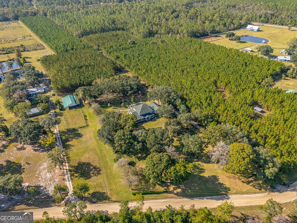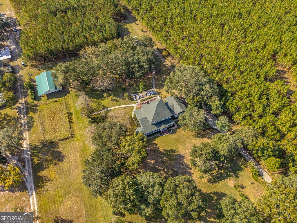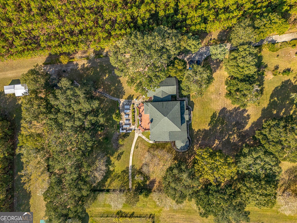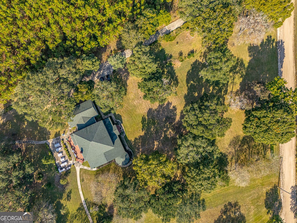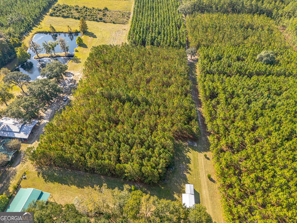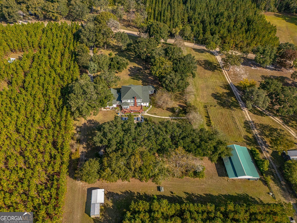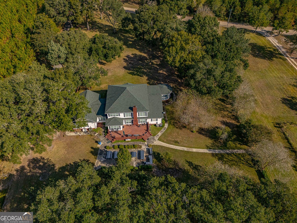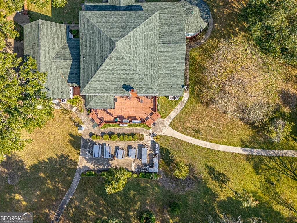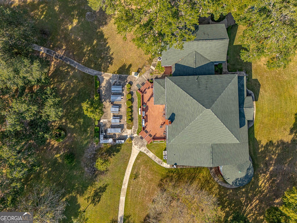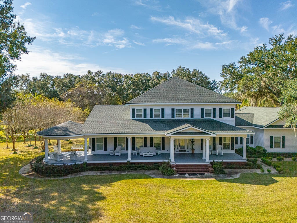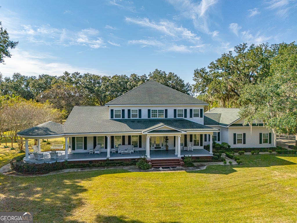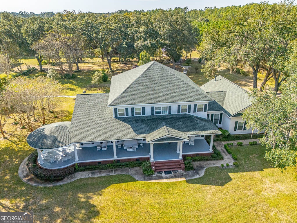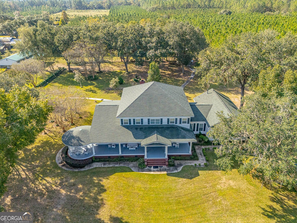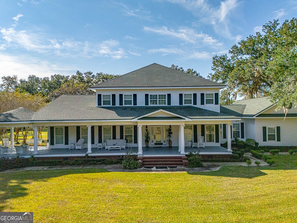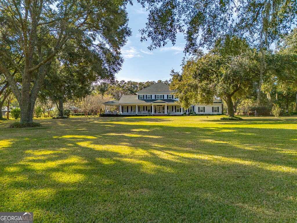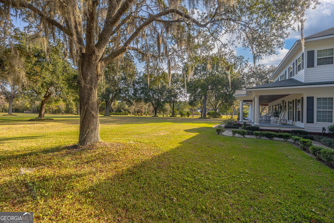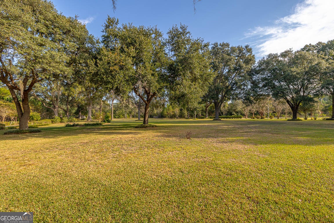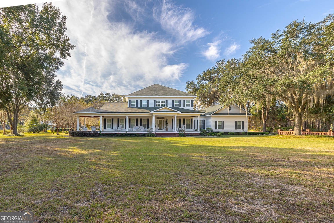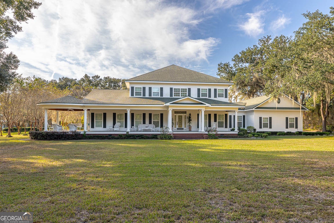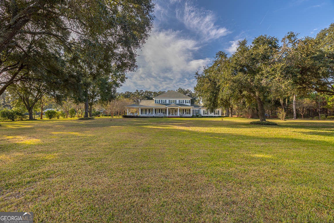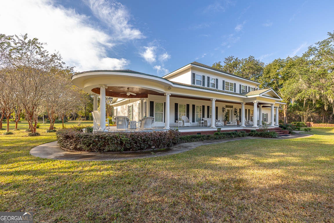Hi There! Is this Your First Time?
Did you know if you Register you have access to free search tools including the ability to save listings and property searches? Did you know that you can bypass the search altogether and have listings sent directly to your email address? Check out our how-to page for more info.
- Price$899,900
- Beds4
- Baths4
- SQ. Feet6,000
- Acres7.25
- Built2005
300 Elliott Road, Waynesville
Welcome to this completely custom Southern Living-inspired estate, where timeless craftsmanship meets modern luxury. As you turn into the oak tree-lined driveway, you're immediately drawn to the home's beautifully landscaped grounds and magazine-worthy front porch. Every piece of wood inside this home was hand-picked and cut before construction began, ensuring no detail was overlooked. Inside, you'll find Blonde Brazilian Cherry floors, Black Walnut staircases, and exceptional finishes throughout. The living room features 20-foot ceilings and a stunning brick fireplace with a Buck stove stretching from floor to ceiling. The gourmet kitchen is a chef's dream, showcasing Dark Cherry cabinets, Corian countertops, dual Fisher & Paykel dishwasher drawers, a six-burner gas stove with griddle insert, double KitchenAid ovens, dual sinks, a breakfast bar, and spacious pantry. Just off the kitchen, the office exudes sophistication with Dark Cherry wainscoting and built-in dual desks. The main-floor primary suite is a luxurious retreat, featuring Dark Cherry wainscoting, double tray ceilings, and an oversized bathroom with separate soaking tub and shower, flanked by two walk-in closets-one lined in cypress wood. The laundry room, conveniently located near the garage entry, offers Black Walnut cabinetry, a soaking sink, and generous counter space for folding and organization. Completing the main level are a den/family room and a half bath. Upstairs, you'll find three spacious guest bedrooms, each uniquely finished-Black Walnut, Mahogany, and Cedar-with cedar-lined closets. The upstairs bath features Black Walnut cabinetry and a large tub/shower combination. The three-car garage includes Shark epoxy floors, a half bath, and an air-conditioned storage area above, lined with cypress wood and offering ample attic access. Outdoors, enjoy a large covered back porch, courtyard area, and 2.5 acres of planted pines. A whole-house Generac generator provides peace of mind, and the large workshop is equipped with doors tall enough to accommodate a motorhome or boat. Every inch of this residence reflects artistry, attention to detail, and timeless Southern charm-a true masterpiece that must be seen to be fully appreciated.
Essential Information
- MLS® #10630551
- Price$899,900
- Bedrooms4
- Bathrooms4.00
- Full Baths2
- Half Baths2
- Square Footage6,000
- Acres7.25
- Year Built2005
- TypeResidential
- Sub-TypeSingle Family Residence
- StyleTraditional
- StatusActive
Amenities
- UtilitiesUnderground Utilities
- Parking Spaces8
- ParkingAttached, Garage, Garage Door Opener, Kitchen Level, Side/Rear Entrance, Storage, Guest, RV/Boat Parking
Exterior
- Exterior FeaturesSprinkler System
- Lot DescriptionLevel, Private
- WindowsDouble Pane Windows
- RoofOther
- ConstructionBrick, Wood Siding
Additional Information
- Days on Market33
Community Information
- Address300 Elliott Road
- SubdivisionNone
- CityWaynesville
- CountyBrantley
- StateGA
- Zip Code31566
Interior
- Interior FeaturesDouble Vanity, High Ceilings, Master On Main Level, Separate Shower, Soaking Tub, Split Foyer, Tile Bath, Tray Ceiling(s), Two Story Foyer, Vaulted Ceiling(s), Walk-In Closet(s)
- AppliancesConvection Oven, Cooktop, Dishwasher, Double Oven, Gas Water Heater, Microwave, Refrigerator, Stainless Steel Appliance(s)
- HeatingCentral
- CoolingCeiling Fan(s), Central Air
- FireplaceYes
- # of Fireplaces1
- FireplacesLiving Room, Wood Burning Stove
- StoriesTwo
School Information
- ElementaryWaynesville
- MiddleBrantley County
- HighBrantley County
Listing Details
- Listing Provided Courtesy Of Duckworth Properties
Price Change History for 300 Elliott Road, Waynesville, GA (MLS® #10630551)
| Date | Details | Price | Change |
|---|---|---|---|
| Active (from New) | – | – |
 The data relating to real estate for sale on this web site comes in part from the Broker Reciprocity Program of Georgia MLS. Real estate listings held by brokerage firms other than Go Realty Of Georgia & Alabam are marked with the Broker Reciprocity logo and detailed information about them includes the name of the listing brokers.
The data relating to real estate for sale on this web site comes in part from the Broker Reciprocity Program of Georgia MLS. Real estate listings held by brokerage firms other than Go Realty Of Georgia & Alabam are marked with the Broker Reciprocity logo and detailed information about them includes the name of the listing brokers.
The information being provided is for consumers' personal, non-commercial use and may not be used for any purpose other than to identify prospective properties consumers may be interested in purchasing. Information Deemed Reliable But Not Guaranteed.
The broker providing this data believes it to be correct, but advises interested parties to confirm them before relying on them in a purchase decision.
Copyright 2026 Georgia MLS. All rights reserved.
Listing information last updated on January 9th, 2026 at 10:15pm CST.

