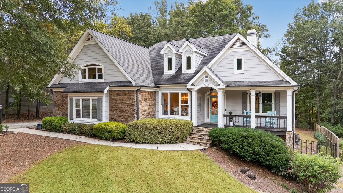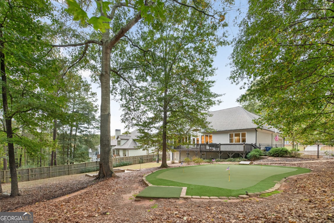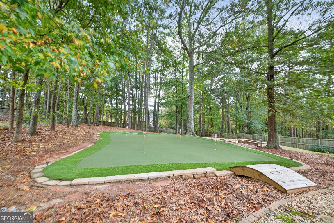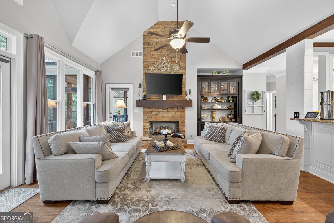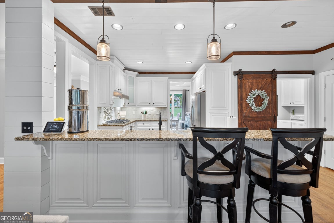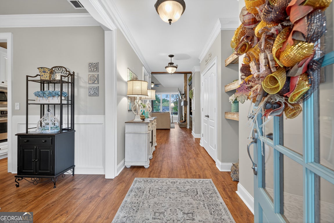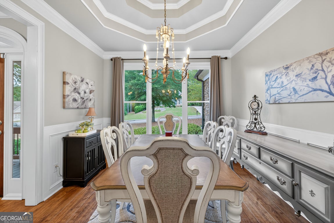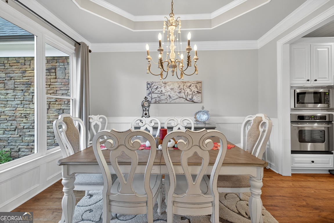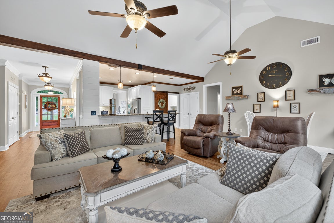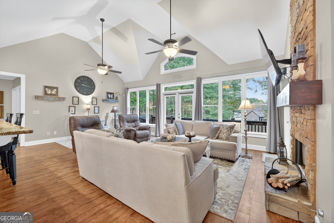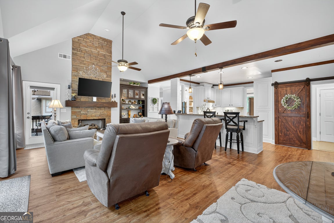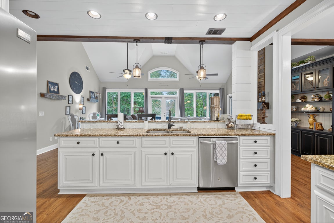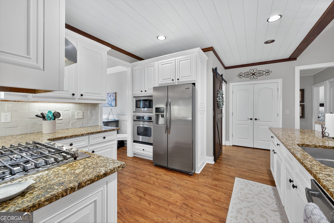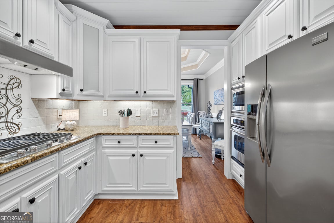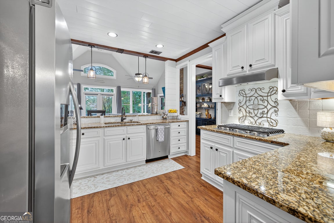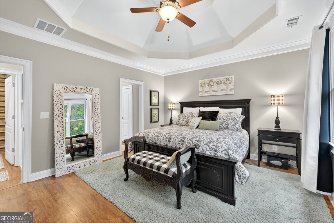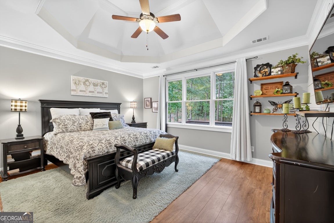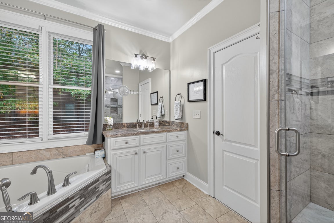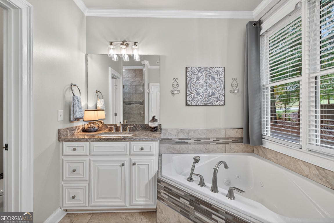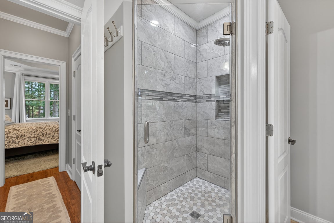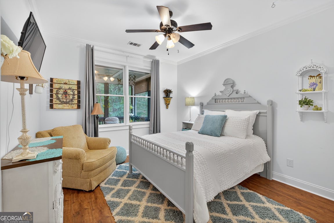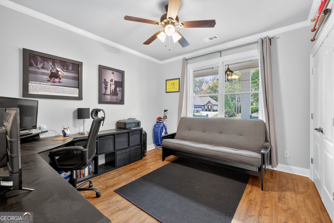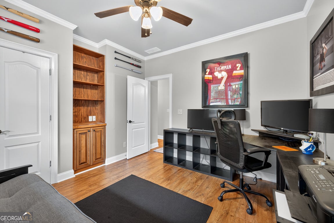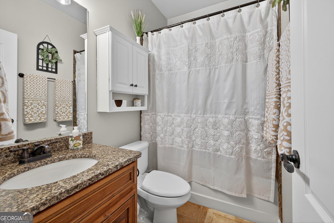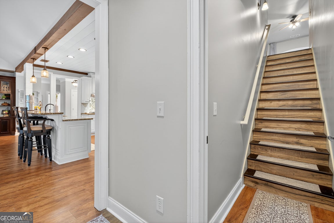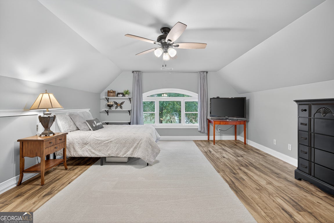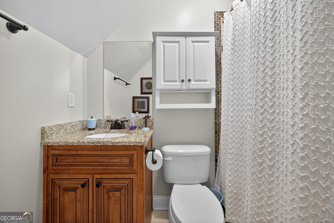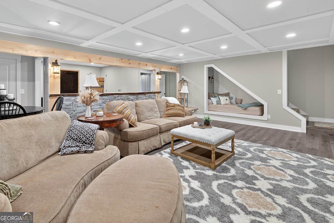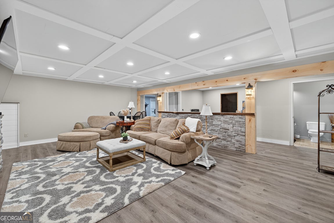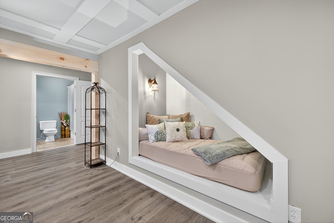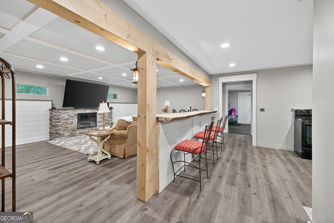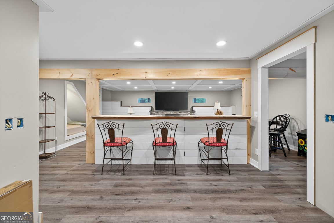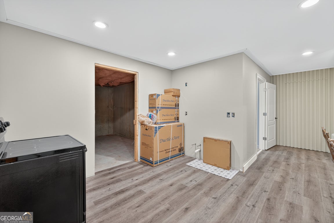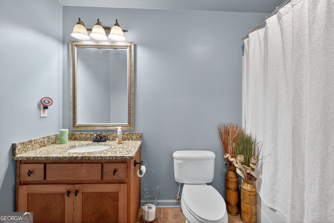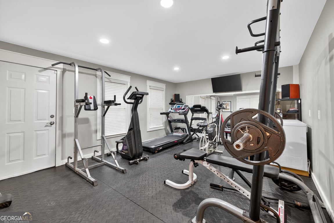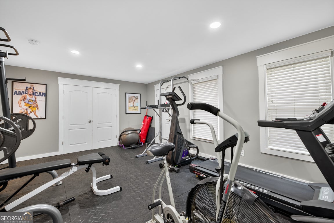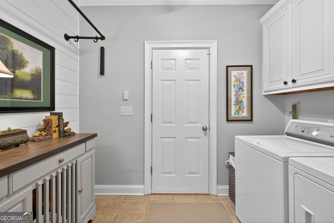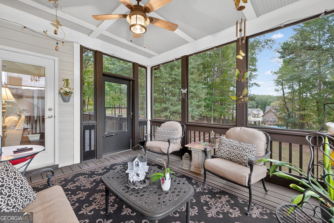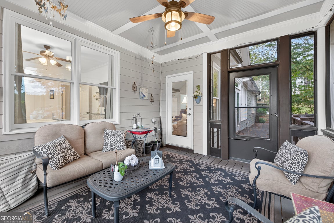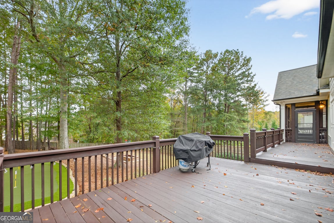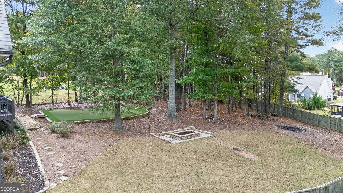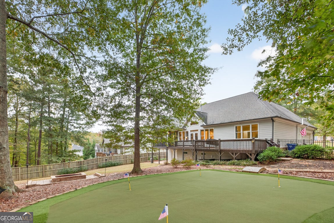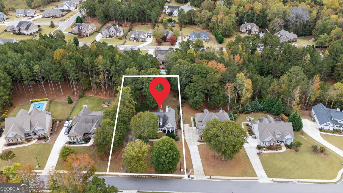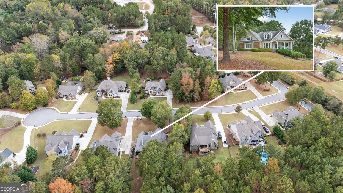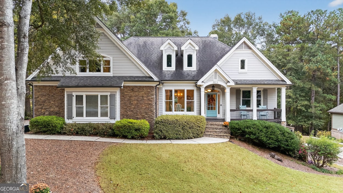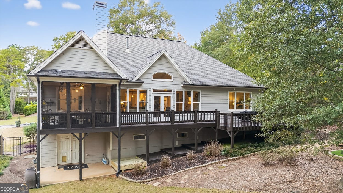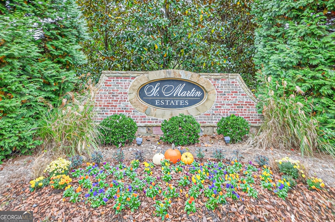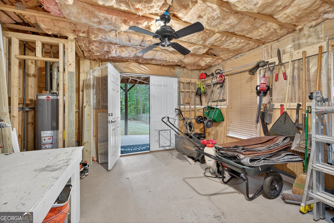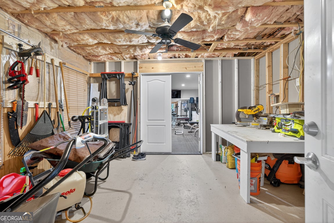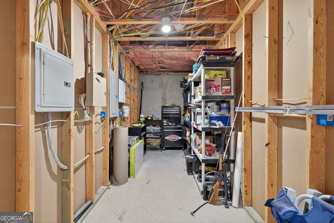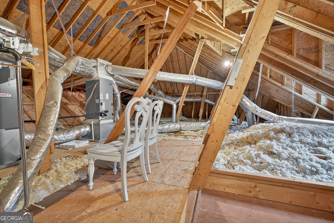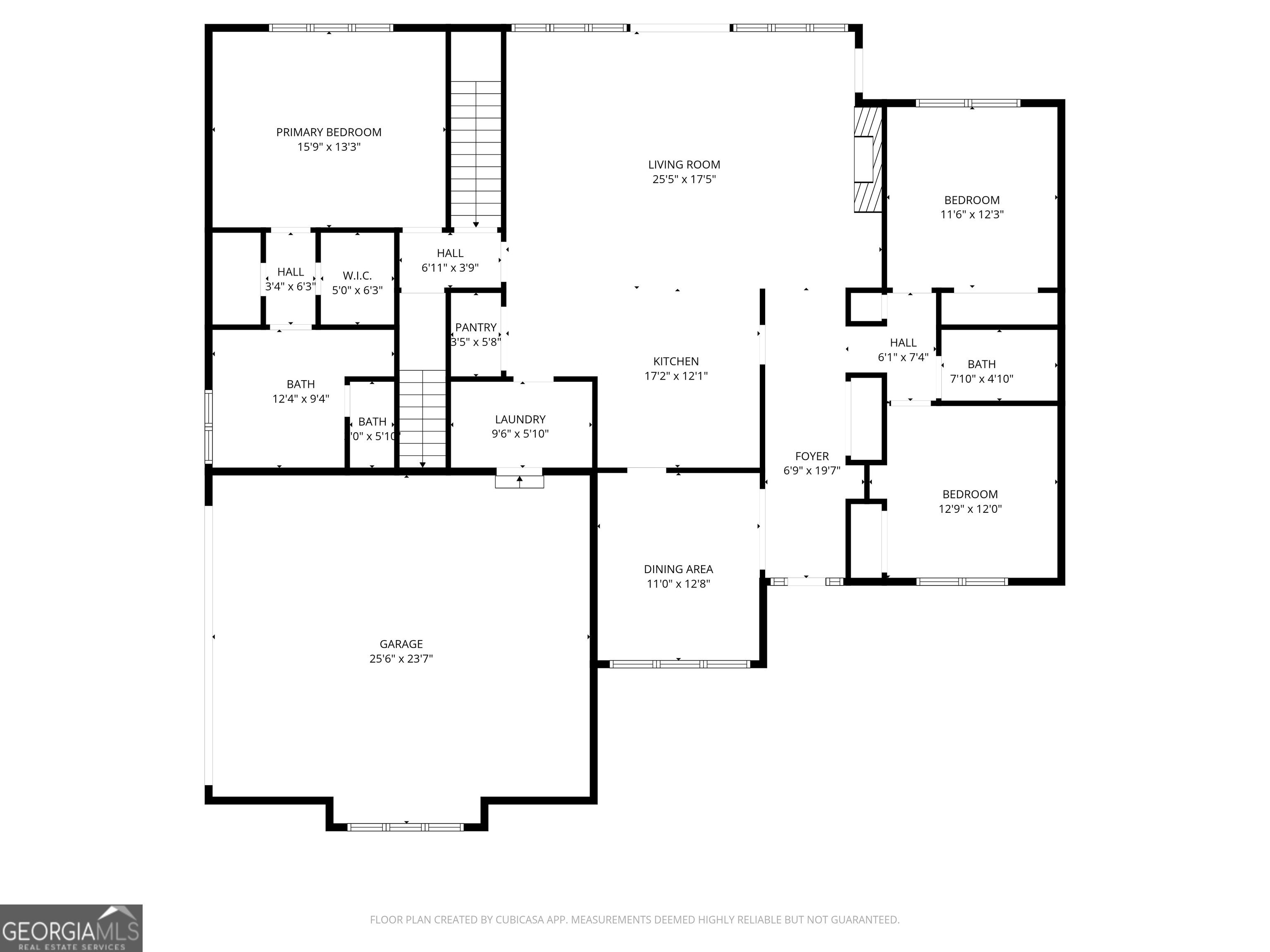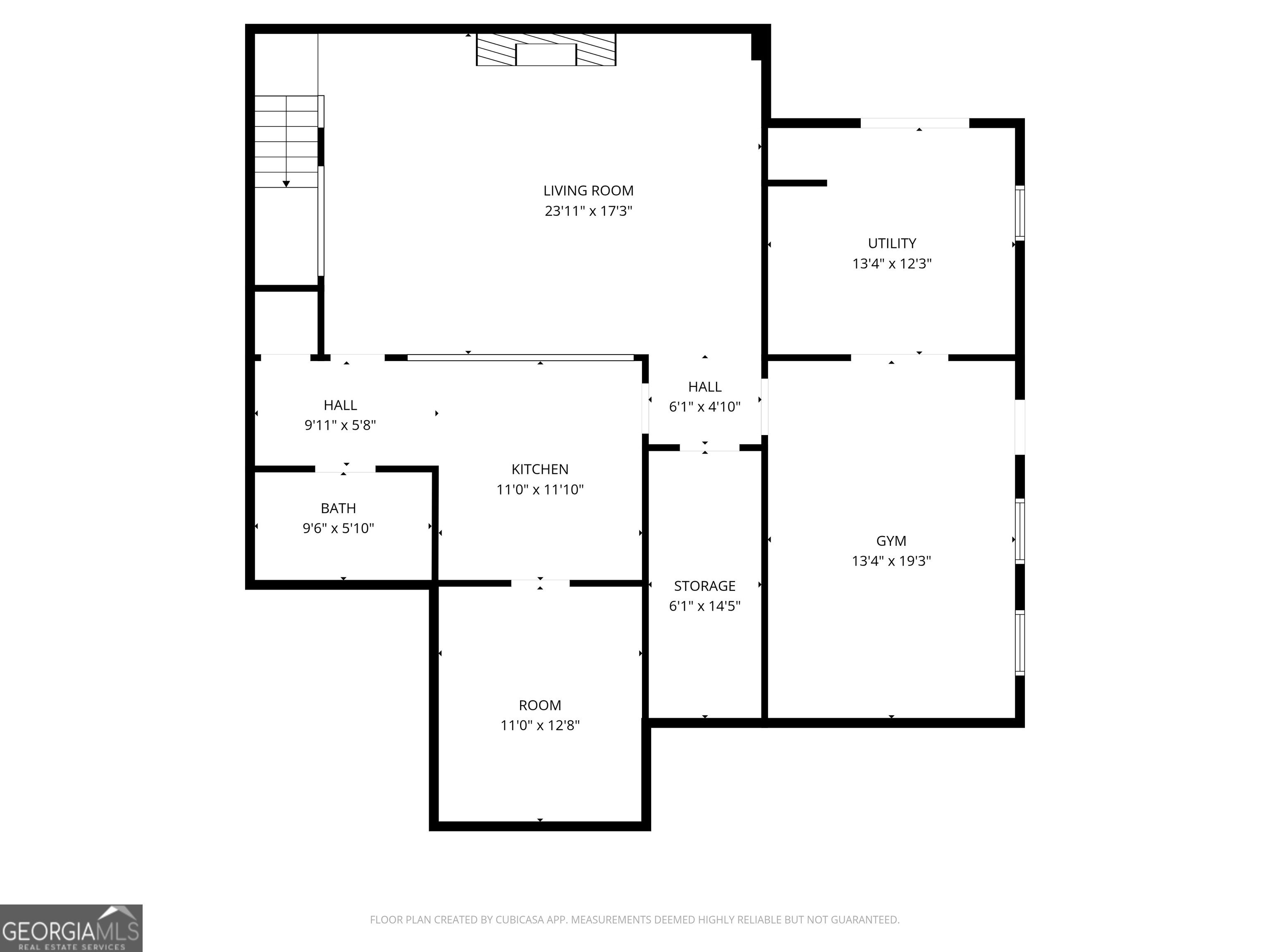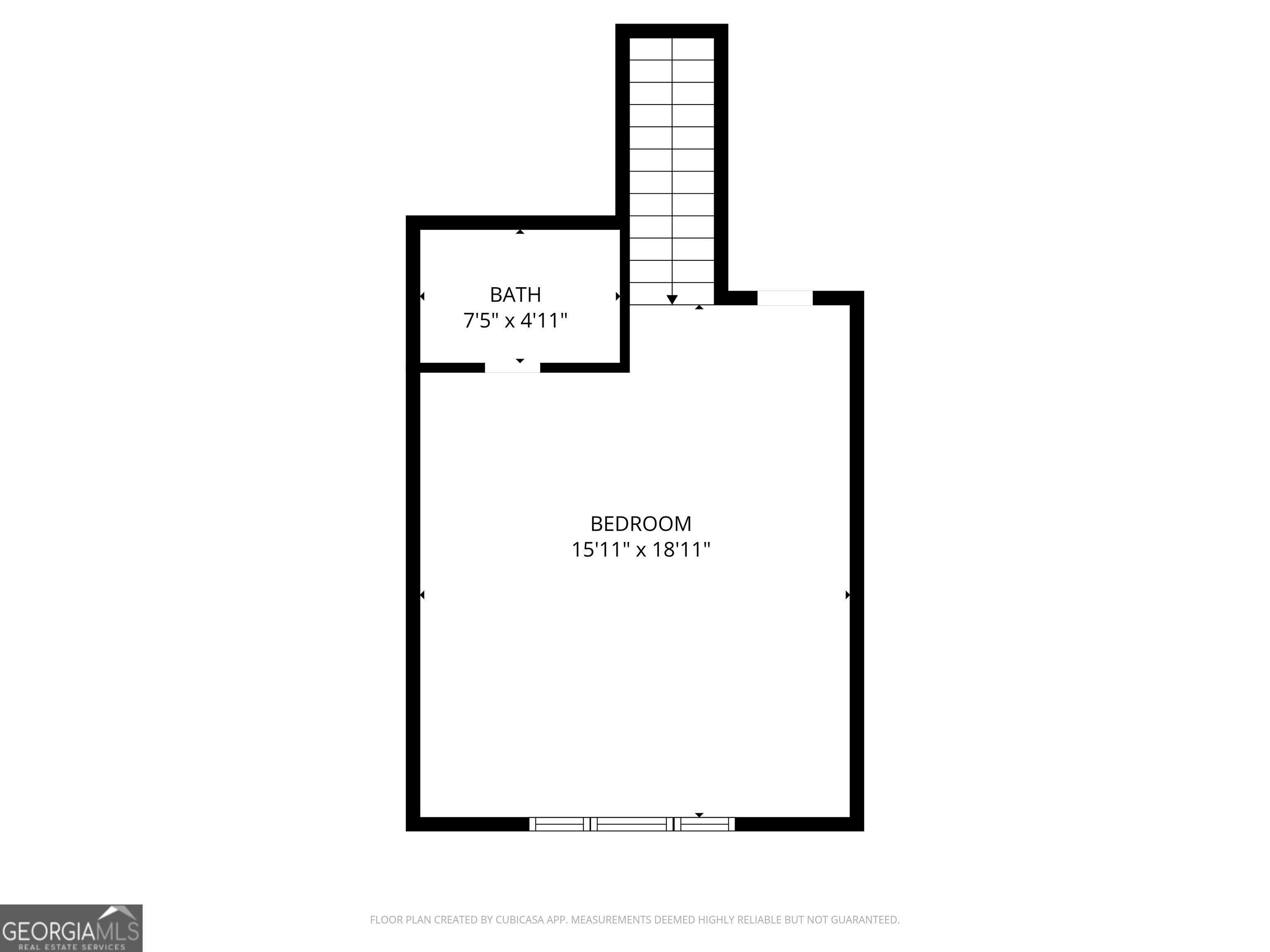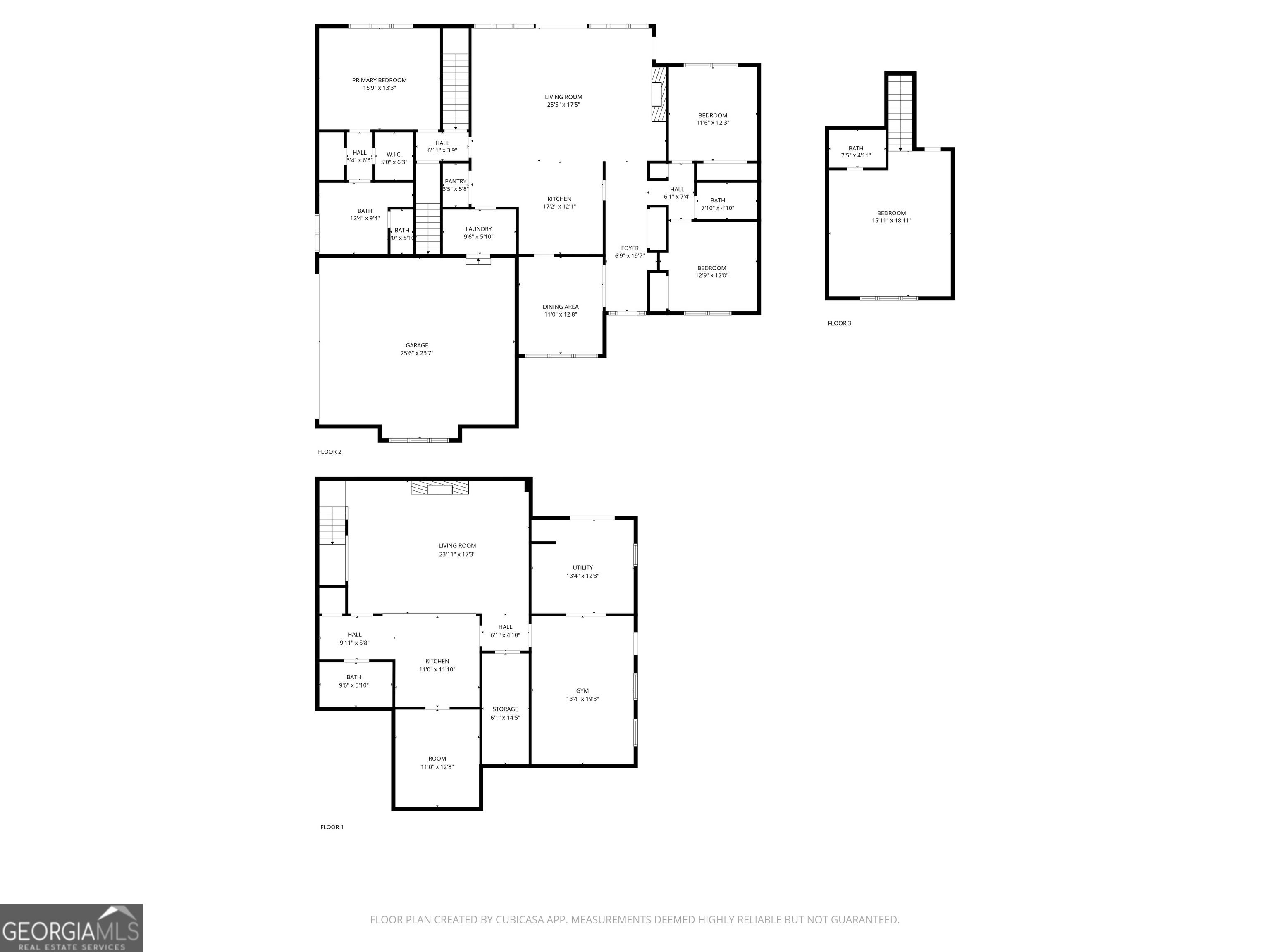Hi There! Is this Your First Time?
Did you know if you Register you have access to free search tools including the ability to save listings and property searches? Did you know that you can bypass the search altogether and have listings sent directly to your email address? Check out our how-to page for more info.
- Price$600,000
- Beds4
- Baths4
- SQ. Feet4,330
- Acres0.59
- Built2006
3012 Sweetwater Trail, Monroe
Looking for a stunning 4-bedroom, 4-bath RANCH home on a BASEMENT with it's own PUTTING GREEN and FIRE PIT?! Yes, please! This rare find offers the perfect blend of comfort, style, and thoughtful design across 4,330 square feet of beautifully finished living space. Step inside and immediately feel the warmth of home, like a gentle hug that welcomes you in. The inviting foyer, filled with natural light and elegant crown molding, sets the tone for what's to come. As you continue through the open layout, you'll love the BUILT-IN BOOKSHELVES and WOOD BEAMS that add so much character and charm. The heart of the home is the great room, where a TWO-STORY, STACKED STONE GAS FIREPLACE creates a stunning focal point and a cozy space to gather with family and friends. The open-concept kitchen has plenty of room for a casual table with additional seating at the breakfast bar, complete with SHIPLAP CEILINGS, granite countertops, stainless steel appliances including a gas, cook-top stove and ample cabinetry. Directly off of the kitchen, is a formal dining room or could be a nice office, with TRAY CEILINGS, WAINSCOTING and a picture window. The split-bedroom floor plan ensures privacy, with a spacious owner's suite on the main level featuring separate vanities, a tiled shower, and a whirlpool soaking tub. A convenient mudroom/laundry room connects to the side-entry garage with extra storage, making organization a breeze. Upstairs, a private BONUS ROOM with full bath provides the perfect guest or TEEN SUITE. The partially FINISHED daylight terrace level includes another living room with an electric fireplace, a custom reading nook, a kitchen area that you can make your own, a full bath, as well as endless possibilities for a media room, gym, or home office. A Mini-Split system for cooling/heat is purchased and ready for an easy install in the basement! Enjoy outdoor living at its finest on the SCREENED BACK PORCH overlooking a large, fully fenced backyard. With its inviting spaces, quality finishes, and thoughtful details throughout, this home truly has it all. Don't miss your chance to make it yours!
Essential Information
- MLS® #10631233
- Price$600,000
- Bedrooms4
- Bathrooms4.00
- Full Baths4
- Square Footage4,330
- Acres0.59
- Year Built2006
- TypeResidential
- Sub-TypeSingle Family Residence
- StyleRanch, Stone Frame
- StatusNew
Amenities
- UtilitiesCable Available, Electricity Available, High Speed Internet, Sewer Connected, Water Available
- ParkingAttached, Garage, Side/Rear Entrance
Exterior
- Lot DescriptionLevel, Private, Sloped
- RoofComposition
- ConstructionStone, Wood Siding
Listing Details
- Listing Provided Courtesy Of Keller Williams Realty Atl. Partners
Community Information
- Address3012 Sweetwater Trail
- SubdivisionSt. Martin Estates
- CityMonroe
- CountyWalton
- StateGA
- Zip Code30656
Interior
- Interior FeaturesHigh Ceilings, Master On Main Level, Separate Shower, Soaking Tub, Split Bedroom Plan, Tray Ceiling(s), Vaulted Ceiling(s), Walk-In Closet(s), Whirlpool Bath
- AppliancesCooktop, Dishwasher, Disposal, Microwave, Oven (Wall), Refrigerator, Stainless Steel Appliance(s)
- HeatingCentral, Electric, Forced Air, Zoned
- CoolingCeiling Fan(s), Central Air, Electric, Zoned
- FireplaceYes
- # of Fireplaces2
- FireplacesBasement, Family Room, Gas Log, Other
- StoriesThree Or More
School Information
- ElementaryWalker Park
- MiddleCarver
- HighMonroe Area
Price Change History for 3012 Sweetwater Trail, Monroe, GA (MLS® #10631233)
| Date | Details | Price | Change |
|---|---|---|---|
| New (from Coming Soon) | – | – |
 The data relating to real estate for sale on this web site comes in part from the Broker Reciprocity Program of Georgia MLS. Real estate listings held by brokerage firms other than Go Realty Of Georgia & Alabam are marked with the Broker Reciprocity logo and detailed information about them includes the name of the listing brokers.
The data relating to real estate for sale on this web site comes in part from the Broker Reciprocity Program of Georgia MLS. Real estate listings held by brokerage firms other than Go Realty Of Georgia & Alabam are marked with the Broker Reciprocity logo and detailed information about them includes the name of the listing brokers.
The information being provided is for consumers' personal, non-commercial use and may not be used for any purpose other than to identify prospective properties consumers may be interested in purchasing. Information Deemed Reliable But Not Guaranteed.
The broker providing this data believes it to be correct, but advises interested parties to confirm them before relying on them in a purchase decision.
Copyright 2025 Georgia MLS. All rights reserved.
Listing information last updated on November 4th, 2025 at 2:32pm CST.

