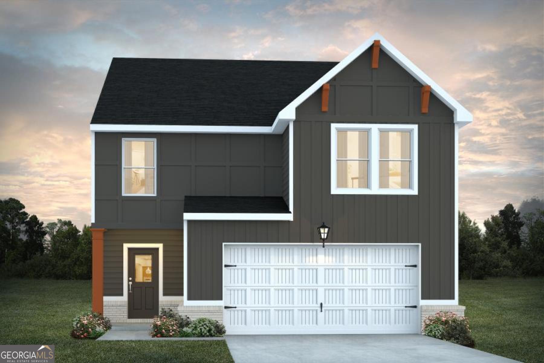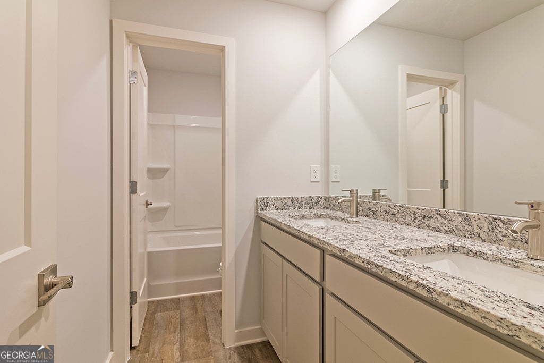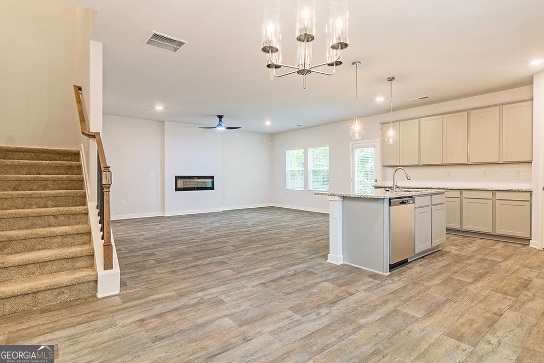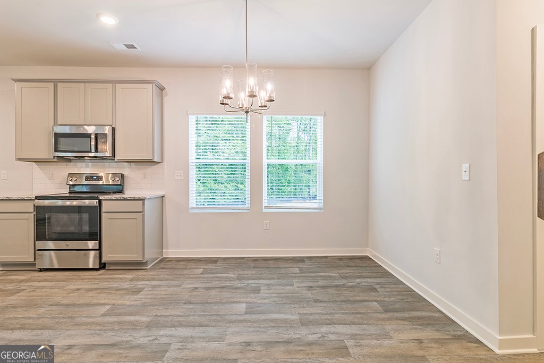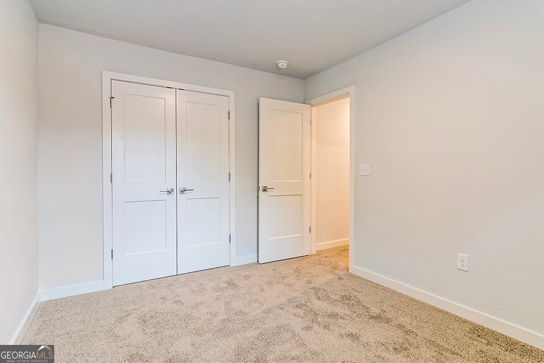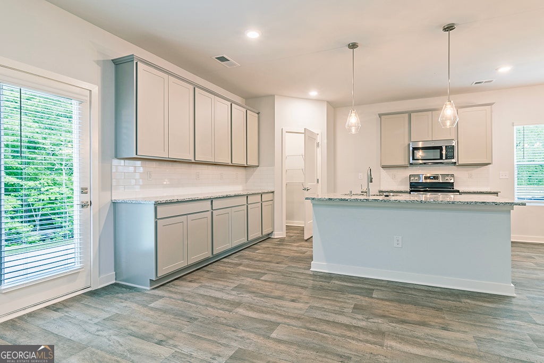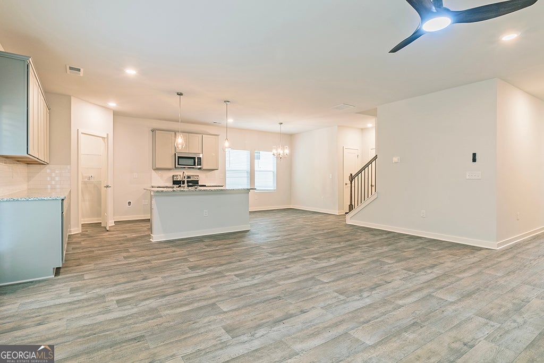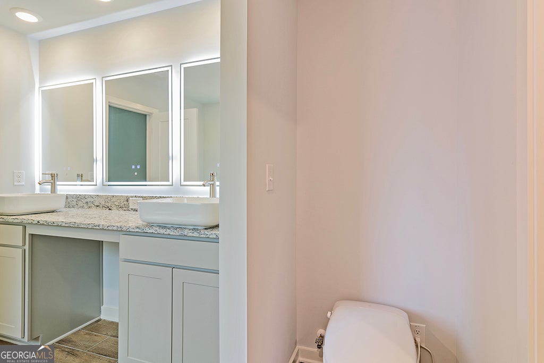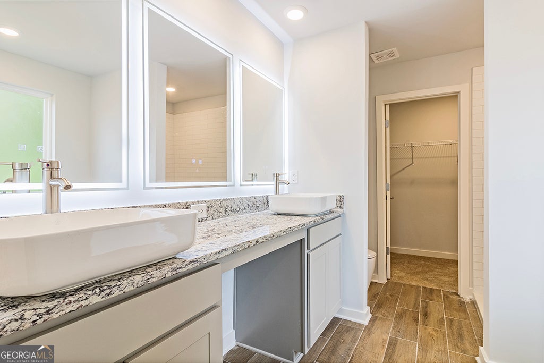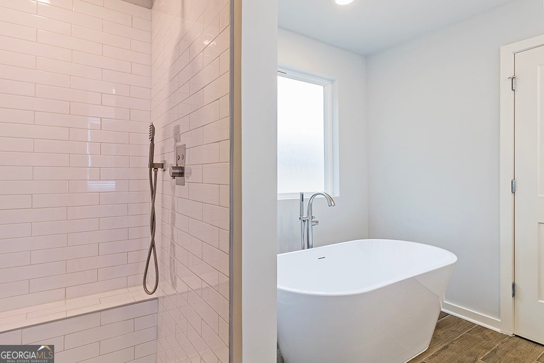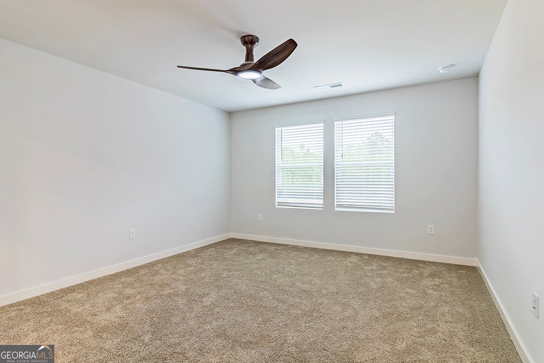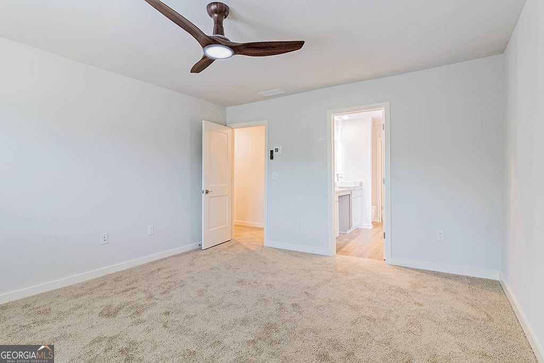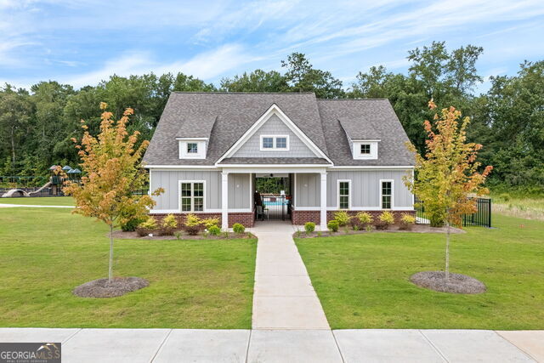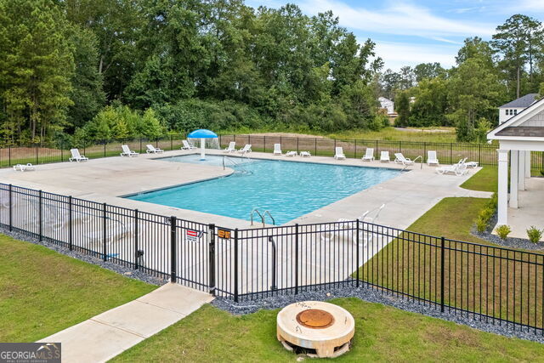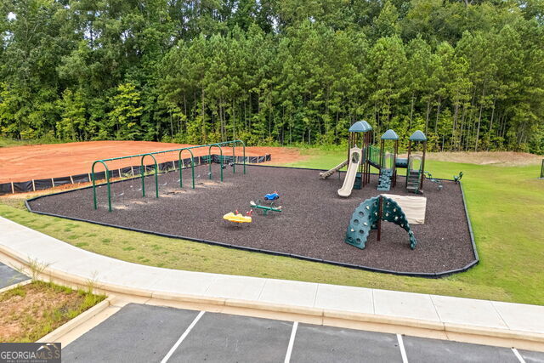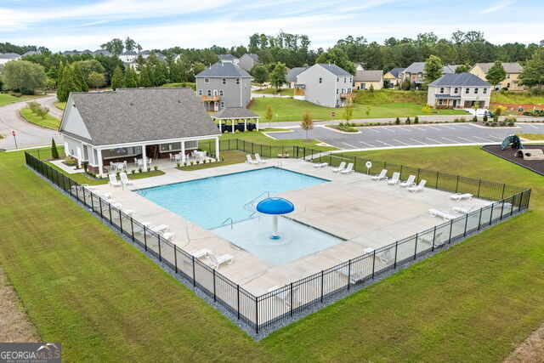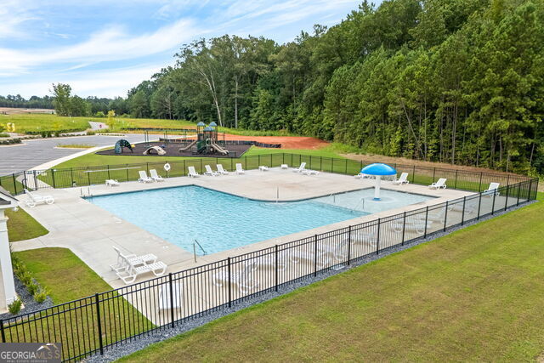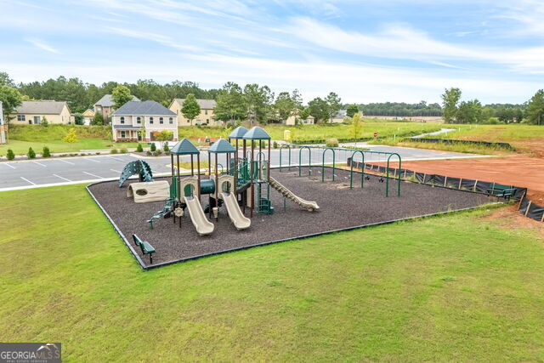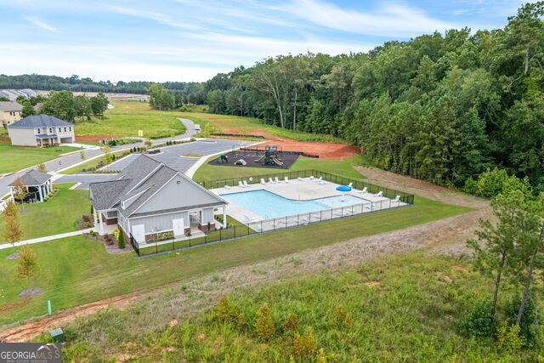Hi There! Is this Your First Time?
Did you know if you Register you have access to free search tools including the ability to save listings and property searches? Did you know that you can bypass the search altogether and have listings sent directly to your email address? Check out our how-to page for more info.
- Price$317,045
- Beds5
- Baths4
- SQ. Feet2,150
- Acres0.19
- Built2025
300 Glenhaven Drive #001d, Lagrange
The Winston Plan offers a design concept to fit one's needs! Very spacious featuring 5 bedrooms and 3 and a half baths! From the Modern Farmhouse exteriors to the delightful interior included features, you will find that this home is the one home you do not want to sleep on! This open concept design features an easy flow from the family room to the dining area. The kitchen provides you with plenty of cabinet and granite countertop space, cup washing station, pantry, and an island. Enjoy the full-size patio with a view of the backyard, great for entertaining. Upstairs is a total of four bedrooms, including the spacious owner's suite, and a convenient upstairs laundry room. The owner's suite offers a walk-in closet, private bath with double vanity LED & Bluetooth mirrors, separate tub/shower, and smart toilet technology. Home is located in LaGrange, GA 5 minutes from I-85. If you're looking for a new home with modern features, resort style amenities, and prime location, look no further, for Crossvine Village offers both and more! Visit Crossvine Village today! Call and schedule a tour of our beautiful model home!
Essential Information
- MLS® #10631807
- Price$317,045
- Bedrooms5
- Bathrooms4.00
- Full Baths3
- Half Baths1
- Square Footage2,150
- Acres0.19
- Year Built2025
- TypeResidential
- Sub-TypeSingle Family Residence
- StyleOther
- StatusActive
Amenities
- UtilitiesCable Available, Electricity Available, High Speed Internet, Natural Gas Available, Phone Available, Sewer Connected, Underground Utilities, Water Available
- ParkingAttached, Garage, Garage Door Opener, Kitchen Level, Off Street
Exterior
- Lot DescriptionLevel
- RoofComposition
- ConstructionOther
Additional Information
- Days on Market113
Community Information
- Address300 Glenhaven Drive #001d
- SubdivisionCrossvine Village
- CityLagrange
- CountyTroup
- StateGA
- Zip Code30241
Interior
- Interior FeaturesPulldown Attic Stairs, Separate Shower, Walk-In Closet(s), Double Vanity, Soaking Tub, Roommate Plan
- AppliancesMicrowave, Oven/Range (Combo), Dishwasher, Stainless Steel Appliance(s)
- HeatingCentral, Natural Gas, Electric, Hot Water
- CoolingCeiling Fan(s), Central Air, Electric
- FireplaceYes
- # of Fireplaces1
- FireplacesFamily Room
- StoriesTwo
School Information
- ElementaryClearview
- MiddleCallaway
- HighLagrange
Listing Details
- Listing Provided Courtesy Of Dfh Realty Georgia
- Office InfoOnlinesales-atlanta@dreamfindershomes.com
Price Change History for 300 Glenhaven Drive #001d, Lagrange, GA (MLS® #10631807)
| Date | Details | Price | Change |
|---|---|---|---|
| Active (from New) | – | – |
 The data relating to real estate for sale on this web site comes in part from the Broker Reciprocity Program of Georgia MLS. Real estate listings held by brokerage firms other than Go Realty Of Georgia & Alabam are marked with the Broker Reciprocity logo and detailed information about them includes the name of the listing brokers.
The data relating to real estate for sale on this web site comes in part from the Broker Reciprocity Program of Georgia MLS. Real estate listings held by brokerage firms other than Go Realty Of Georgia & Alabam are marked with the Broker Reciprocity logo and detailed information about them includes the name of the listing brokers.
The information being provided is for consumers' personal, non-commercial use and may not be used for any purpose other than to identify prospective properties consumers may be interested in purchasing. Information Deemed Reliable But Not Guaranteed.
The broker providing this data believes it to be correct, but advises interested parties to confirm them before relying on them in a purchase decision.
Copyright 2026 Georgia MLS. All rights reserved.
Listing information last updated on February 18th, 2026 at 3:30am CST.

