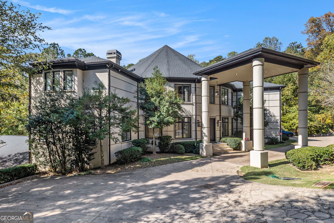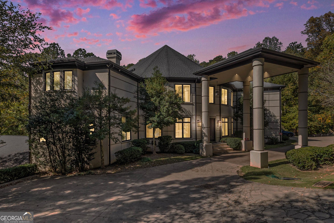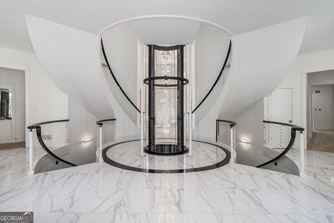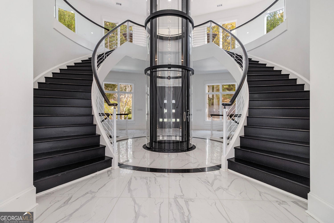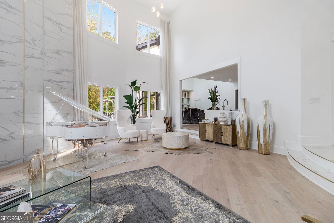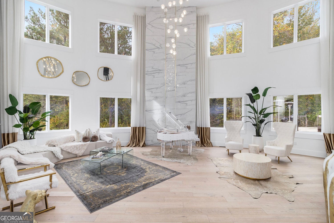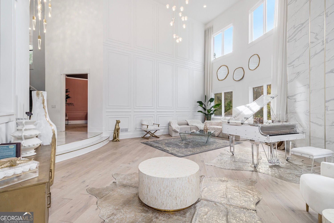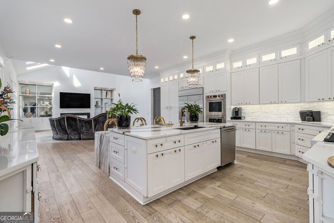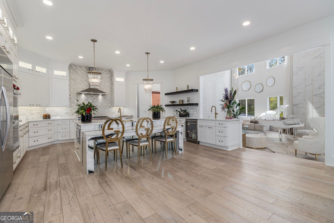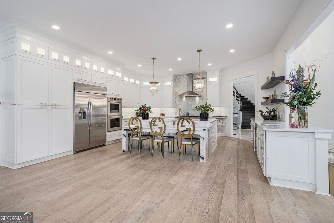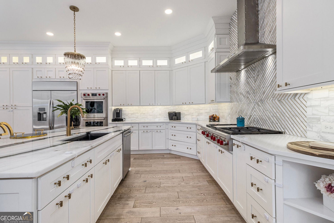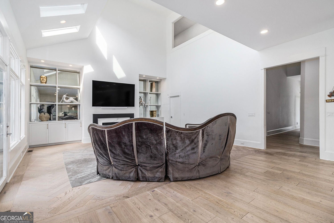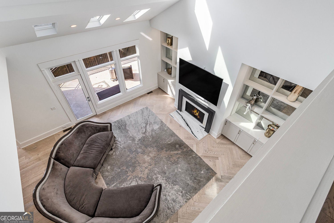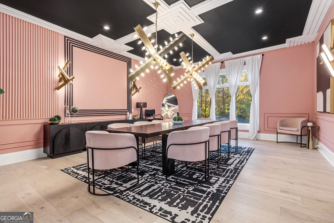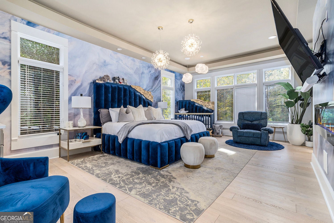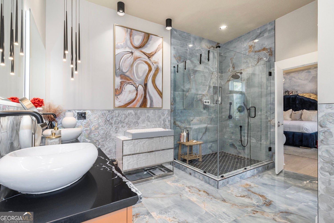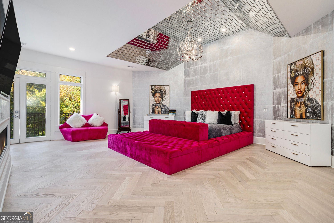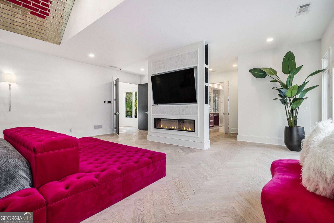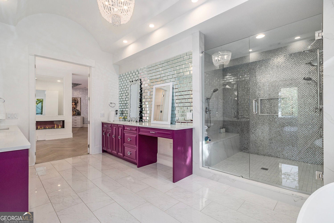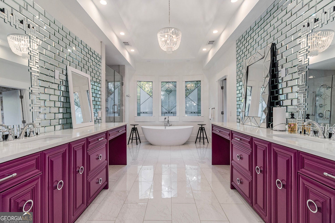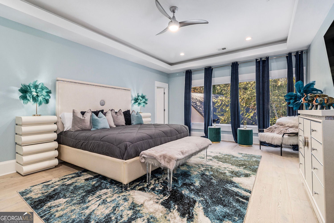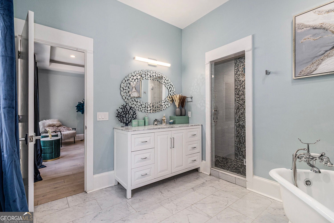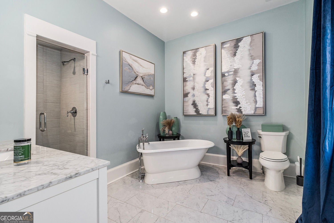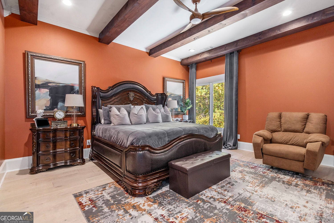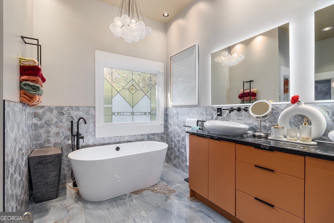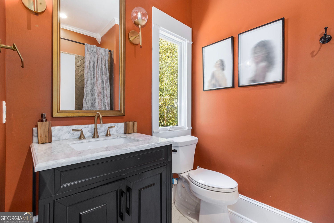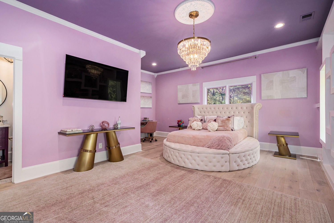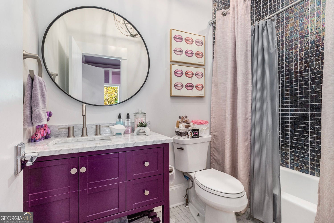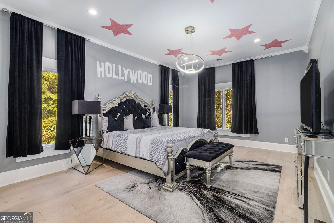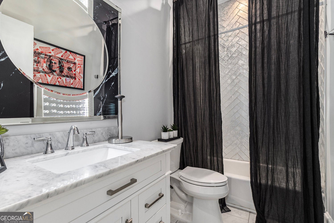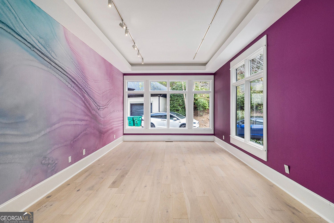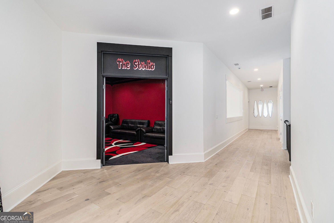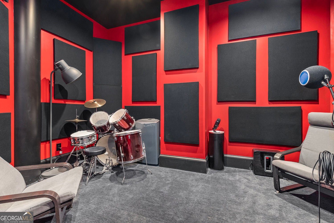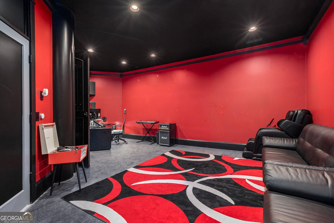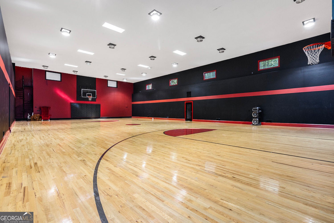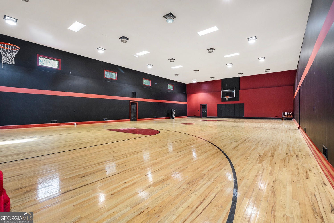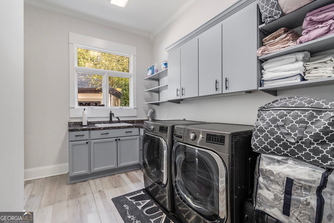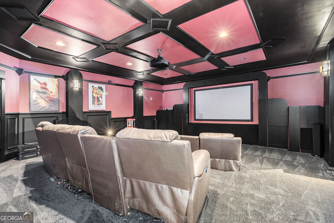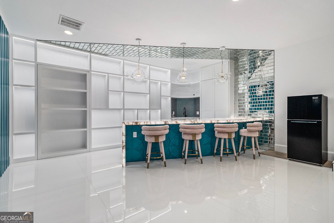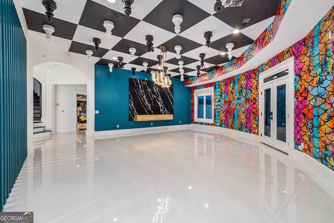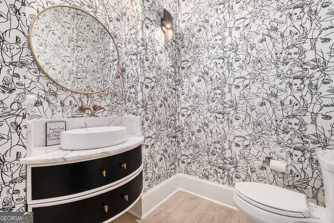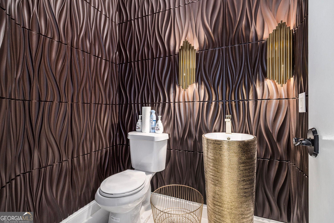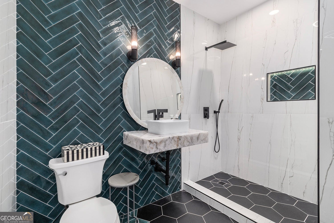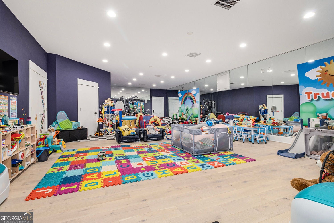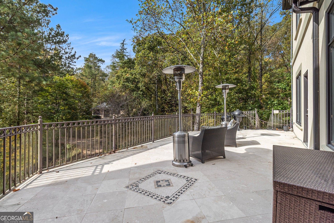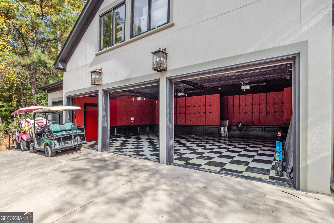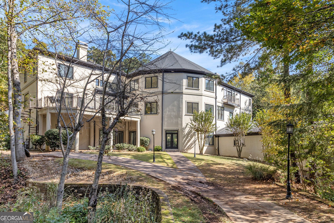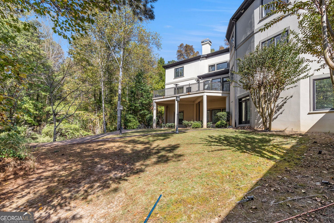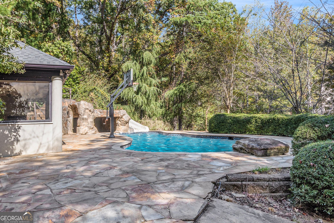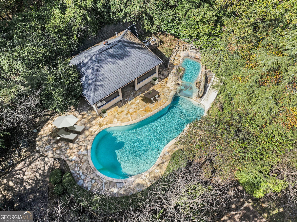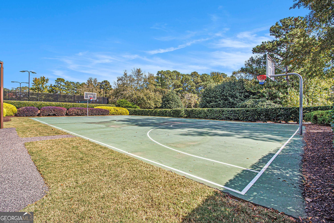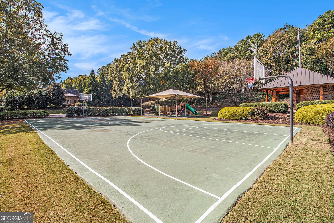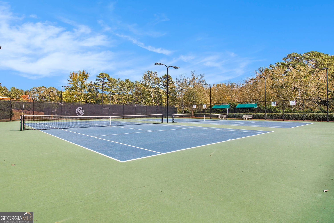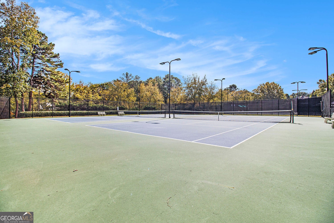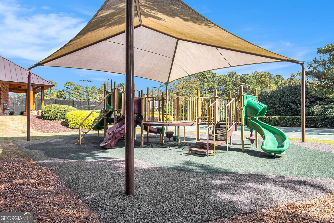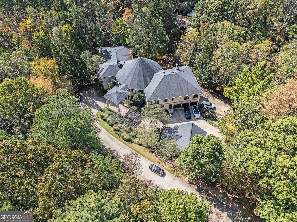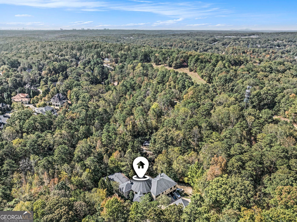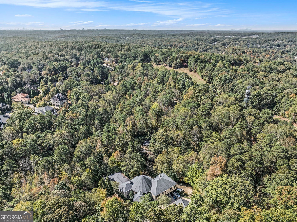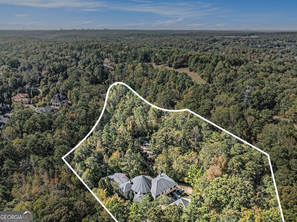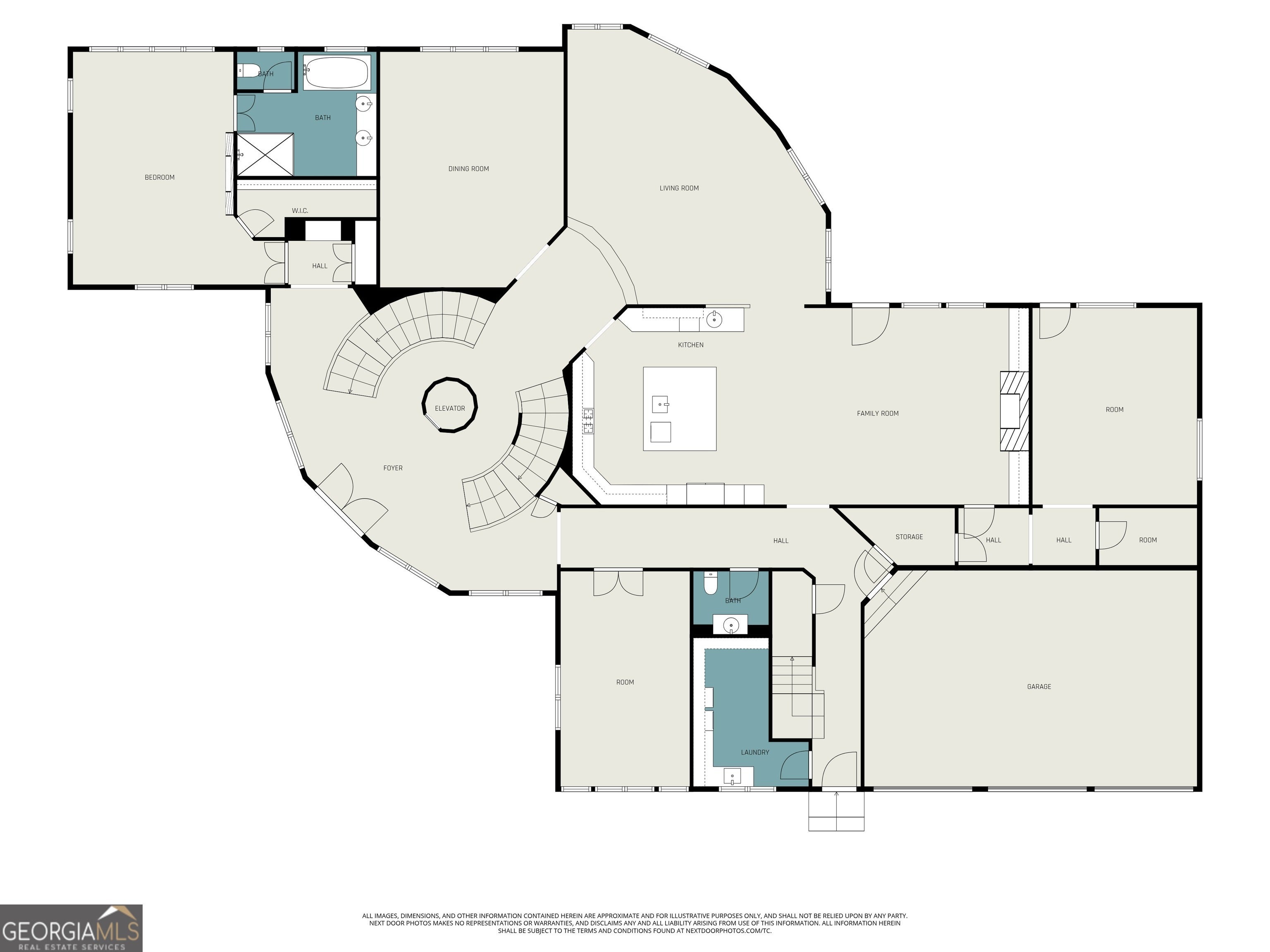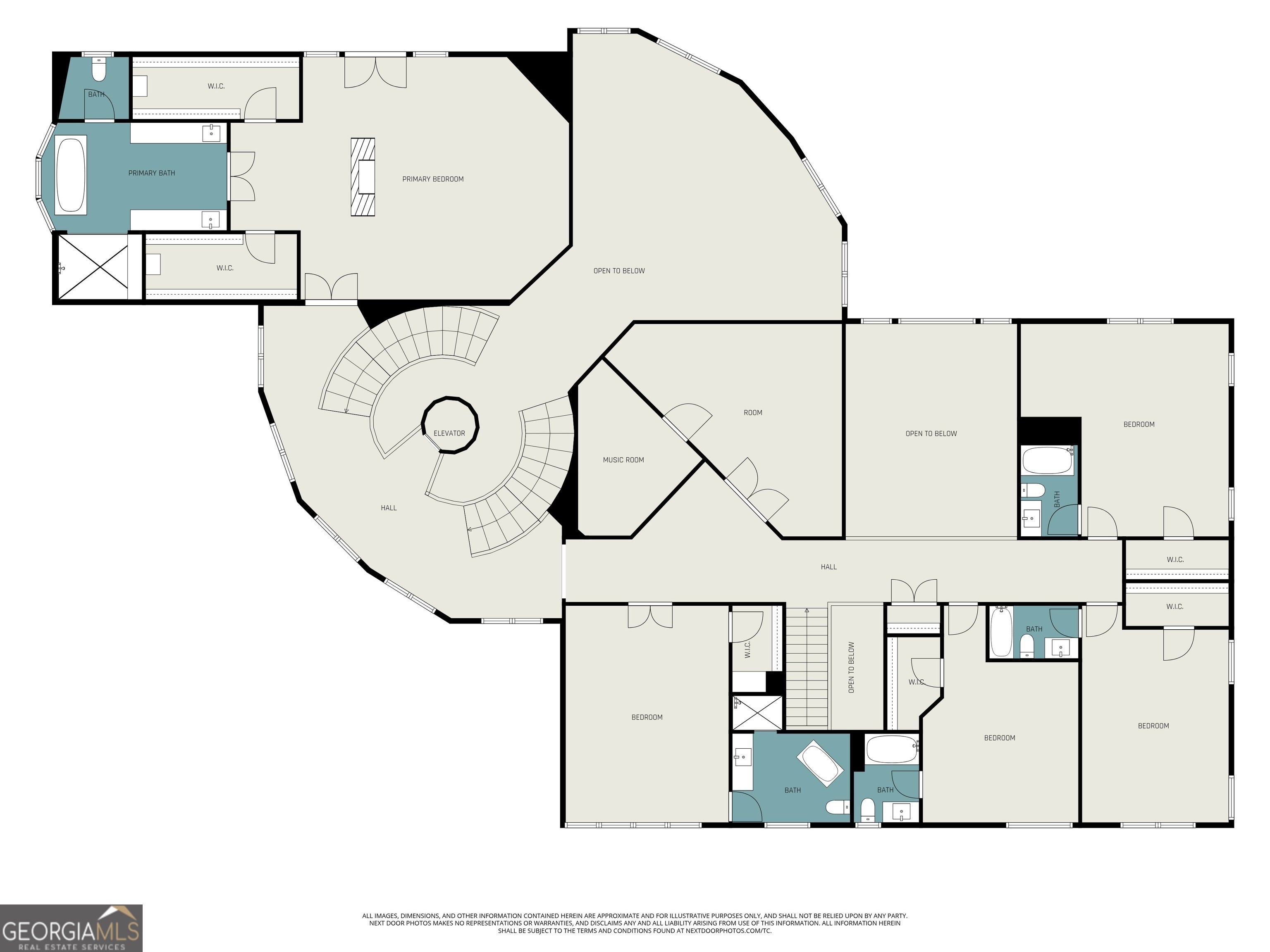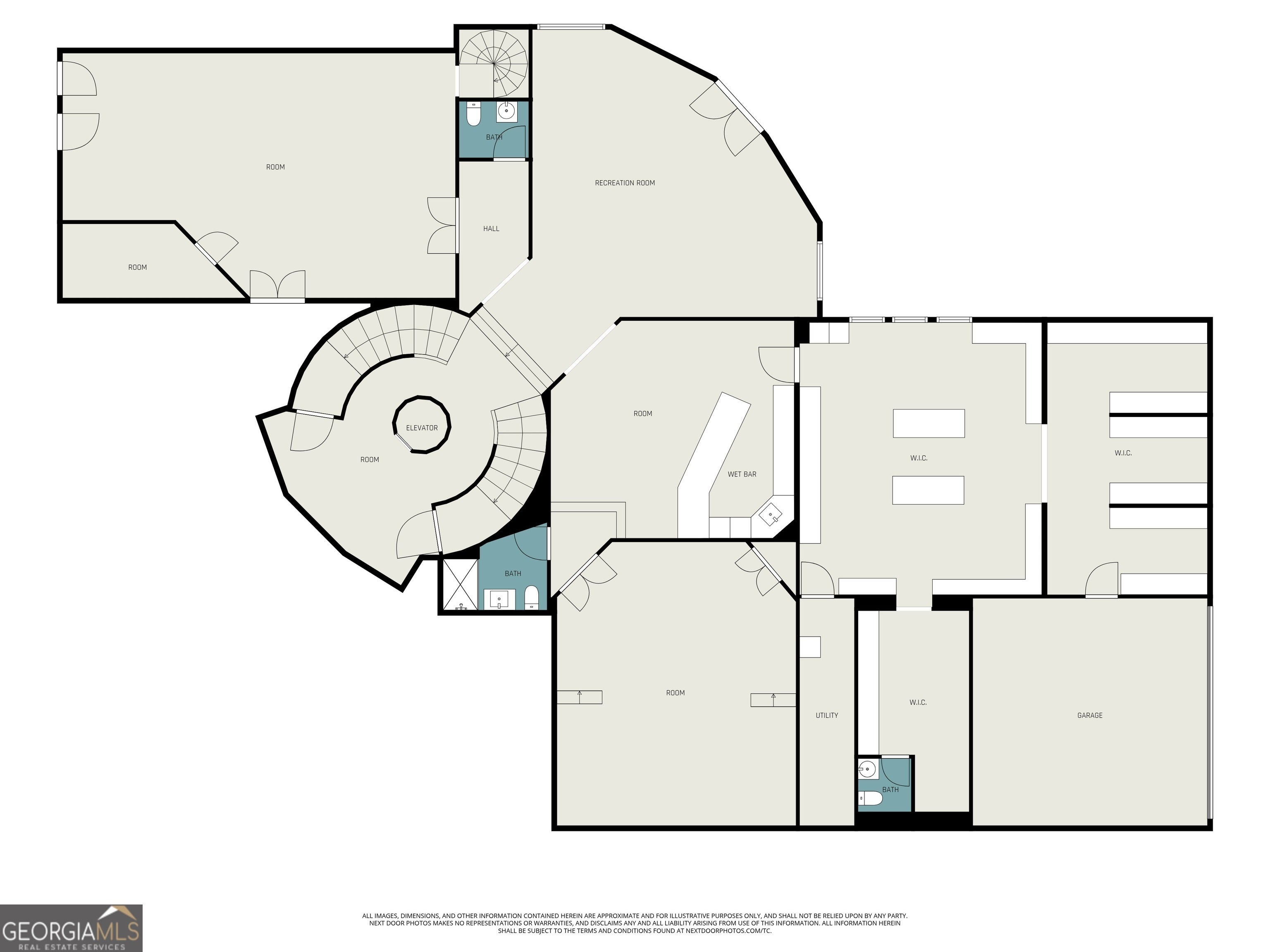Hi There! Is this Your First Time?
Did you know if you Register you have access to free search tools including the ability to save listings and property searches? Did you know that you can bypass the search altogether and have listings sent directly to your email address? Check out our how-to page for more info.
- Price$3,599,000
- Beds7
- Baths11
- SQ. Feet17,916
- Acres6.43
- Built1999
1050 Bedford Gardens Drive, Alpharetta
The home of your dreams awaits you! Discover this prestigious gem. Nestled in the highly desirable Country Club of the South, this residential property has it all. A residence of considerable unique scale, it presents an amazing opportunity to craft an environment perfectly suited to individual aspirations. This home offers plentiful private retreats, each a sanctuary for rest and rejuvenation. This home ensure that convenience and privacy are paramount, allowing for effortless daily routines, where sophistication meets lifestyle. This one of a kind estate features brand-new flooring. Stunning modern chandeliers throughout the home. Designed with a Savaria panoramic glass home elevator with round views, making your living conditions that much simpler. Consider how much easier it would be to eliminate the physical fatigue associated with using stairs, making movement between floors smoother and less strenuous. A chef inspired gourmet kitchen with a large island and plenty of cabinet space, Wolf premium stainless steel appliances, Wolf gas cooktop, Wolf double ovens, A stunning designer backsplash and statement chandelier light fixtures that brings a touch of elegance. This kitchen is perfect for hosting, gathering and entertaining. The kitchen opens to the living area with high ceilings and large windows that allows for plenty of natural light. On the top level step into a breathtaking oversized primary bedroom that redefines luxury living. Soaring ceilings with glass design that invites natural light and a vibrant look. At the heart of the room, a sleek modern fireplace that adds warmth and ambiance for cozy evenings. A true sanctuary designed to inspire and unwind. The interior spaces present a canvas for inspired living with each bedroom styled to create the dreamiest escape. Consider the possibilities for grand entertaining or quiet moments of relaxation; here, every square foot invites personalization and purpose. The terrace level features a walk-in customized glamorous closet designed for style and function, bringing the store feel home. Entertain in style with a sleek and functional wet bar. A Indoor full basketball court with wooden floor. Enjoy a game of hoops with family or friends 365 days of the year, everyday play and unforgettable moments. A professional recording studio, whether you're a content creator , artist, musician, or remote professional this dedicated space provides a retreat to create. Experience cinematic comfort in the media room, with tiered seating, this space is perfect for movie night with family and friends. A finished terrace-level that functions as a seamless extension of the main home. This property offers a solid foundation for creating a timeless masterpiece with the ones you love. Make room for your growing car collection, with a 10-car garage to display your classic cars. Country Club of the South is a premier golf community located in North Fulton County within the city of Johns Creek. The community consists of 735 updated and distinctive homes. Amenities to include 5 tennis courts, 4 pickleball courts, 1 Jr. olympic pool,1 zero entry kiddie splash area, 2 playgrounds, 2 basketball courts and a beautiful Rec Center, 24/7 gated security. The lifestyle you've been looking for! Wait no longer. This stunning estate has everything you can dream of and more.
Essential Information
- MLS® #10633526
- Price$3,599,000
- Bedrooms7
- Bathrooms11.00
- Full Baths8
- Half Baths3
- Square Footage17,916
- Acres6.43
- Year Built1999
- TypeResidential
- Sub-TypeSingle Family Residence
- StyleColonial
- StatusUnder Contract
Amenities
- UtilitiesCable Available, Electricity Available
- ParkingDetached, Assigned, Garage Door Opener, Attached
- Has PoolYes
- PoolIn Ground
Exterior
- Exterior FeaturesBalcony
- Lot DescriptionCul-De-Sac, Private
- RoofComposition
- ConstructionStucco
Additional Information
- Days on Market84
Community Information
- Address1050 Bedford Gardens Drive
- SubdivisionCountry Club of the South
- CityAlpharetta
- CountyFulton
- StateGA
- Zip Code30022
Interior
- Interior FeaturesDouble Vanity, Walk-In Closet(s), Wet Bar
- AppliancesDishwasher, Double Oven
- HeatingForced Air, Natural Gas, Zoned
- CoolingCentral Air, Ceiling Fan(s), Zoned
- FireplaceYes
- # of Fireplaces2
- FireplacesFamily Room, Gas Starter, Master Bedroom
- StoriesTwo
School Information
- ElementaryBarnwell
- MiddleAutrey Milll
- HighJohns Creek
Listing Details
- Listing Provided Courtesy Of Bhgre Metro Brokers
- Office InfoBernard Brown Jr.
Price Change History for 1050 Bedford Gardens Drive, Alpharetta, GA (MLS® #10633526)
| Date | Details | Price | Change |
|---|---|---|---|
| Under Contract | – | – | |
| Active | – | – | |
| New (from Coming Soon) | – | – |
 The data relating to real estate for sale on this web site comes in part from the Broker Reciprocity Program of Georgia MLS. Real estate listings held by brokerage firms other than Go Realty Of Georgia & Alabam are marked with the Broker Reciprocity logo and detailed information about them includes the name of the listing brokers.
The data relating to real estate for sale on this web site comes in part from the Broker Reciprocity Program of Georgia MLS. Real estate listings held by brokerage firms other than Go Realty Of Georgia & Alabam are marked with the Broker Reciprocity logo and detailed information about them includes the name of the listing brokers.
The information being provided is for consumers' personal, non-commercial use and may not be used for any purpose other than to identify prospective properties consumers may be interested in purchasing. Information Deemed Reliable But Not Guaranteed.
The broker providing this data believes it to be correct, but advises interested parties to confirm them before relying on them in a purchase decision.
Copyright 2026 Georgia MLS. All rights reserved.
Listing information last updated on February 12th, 2026 at 8:01pm CST.

