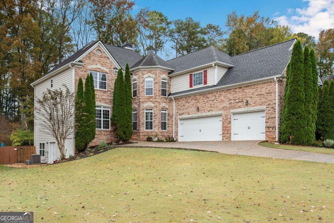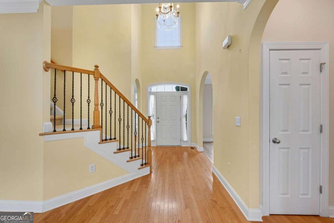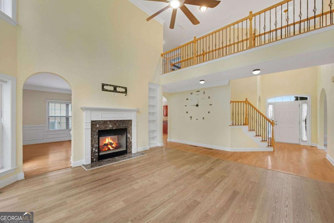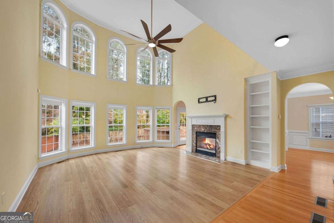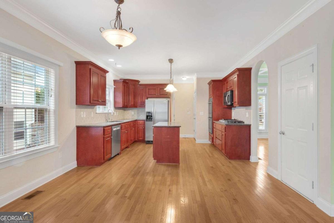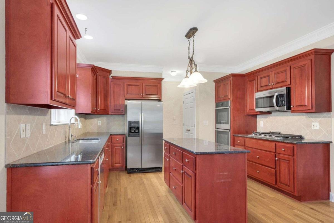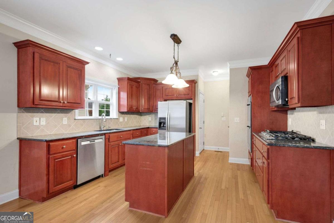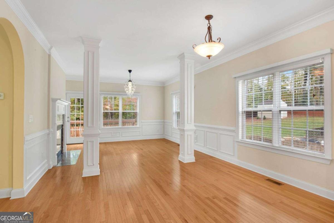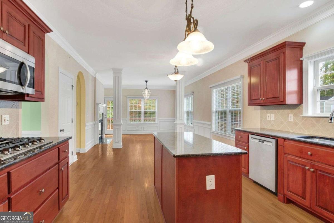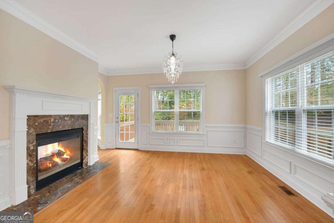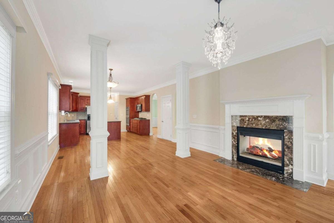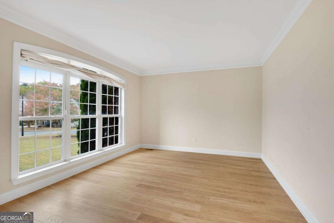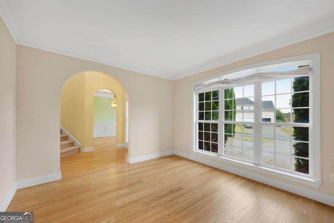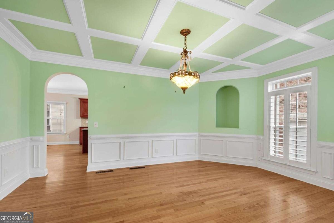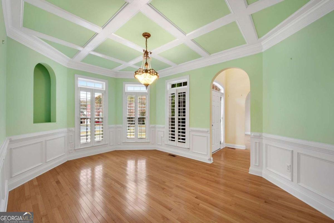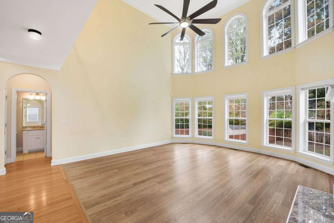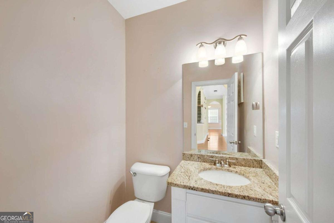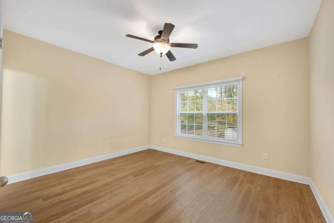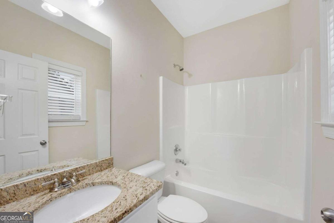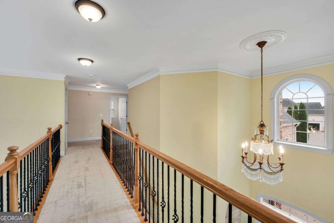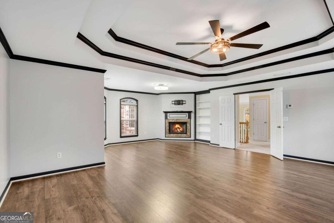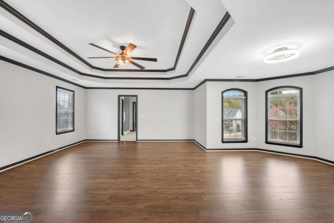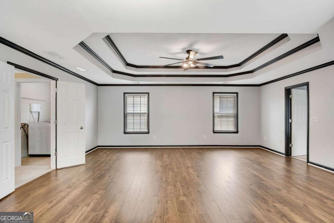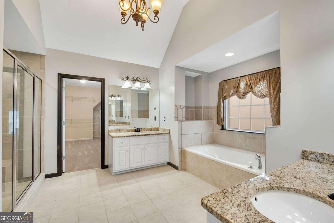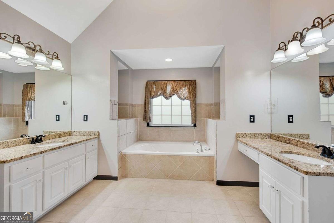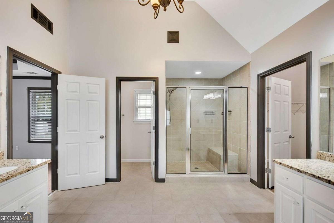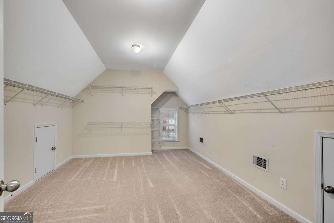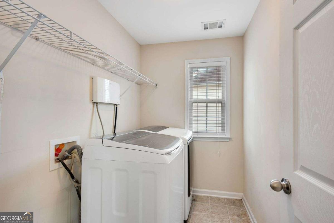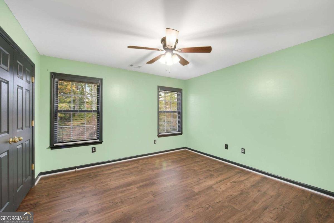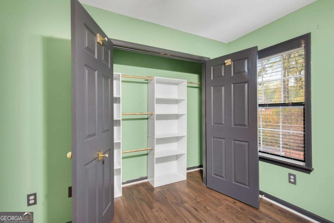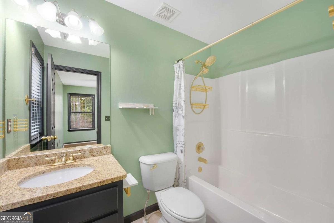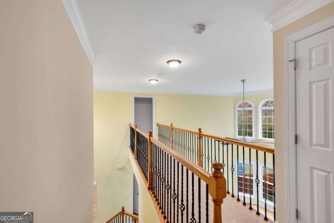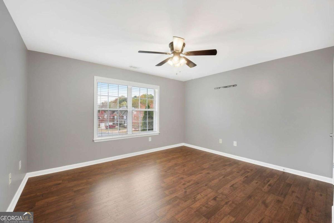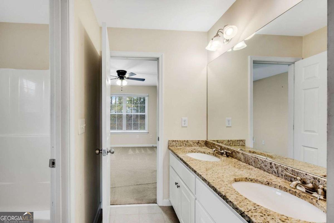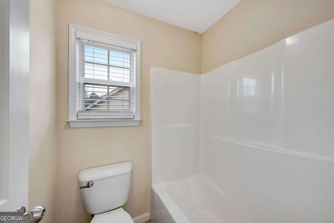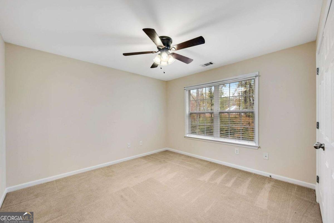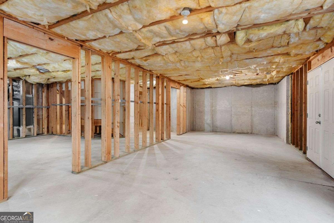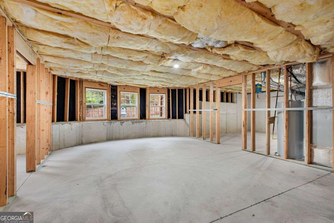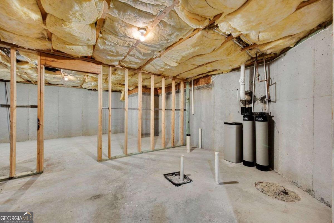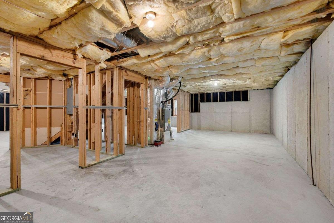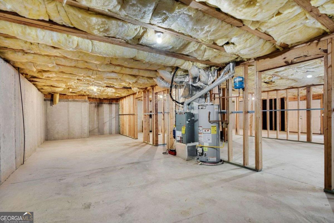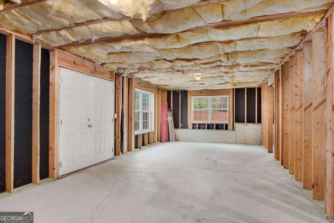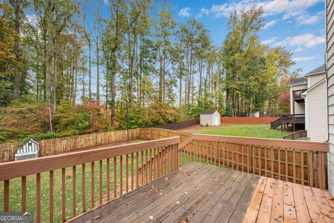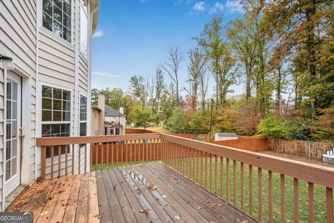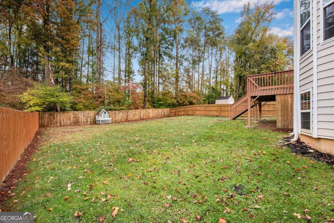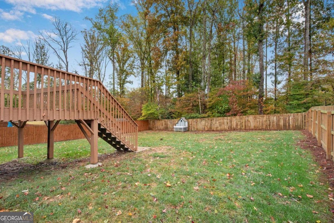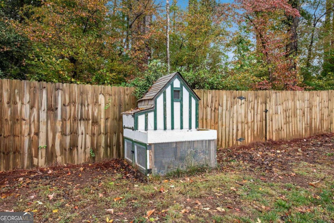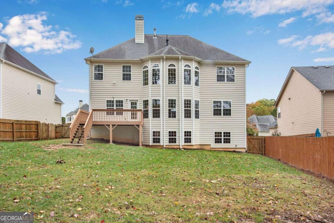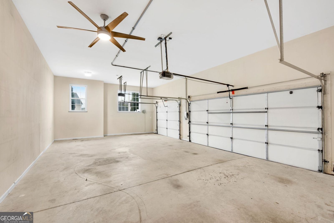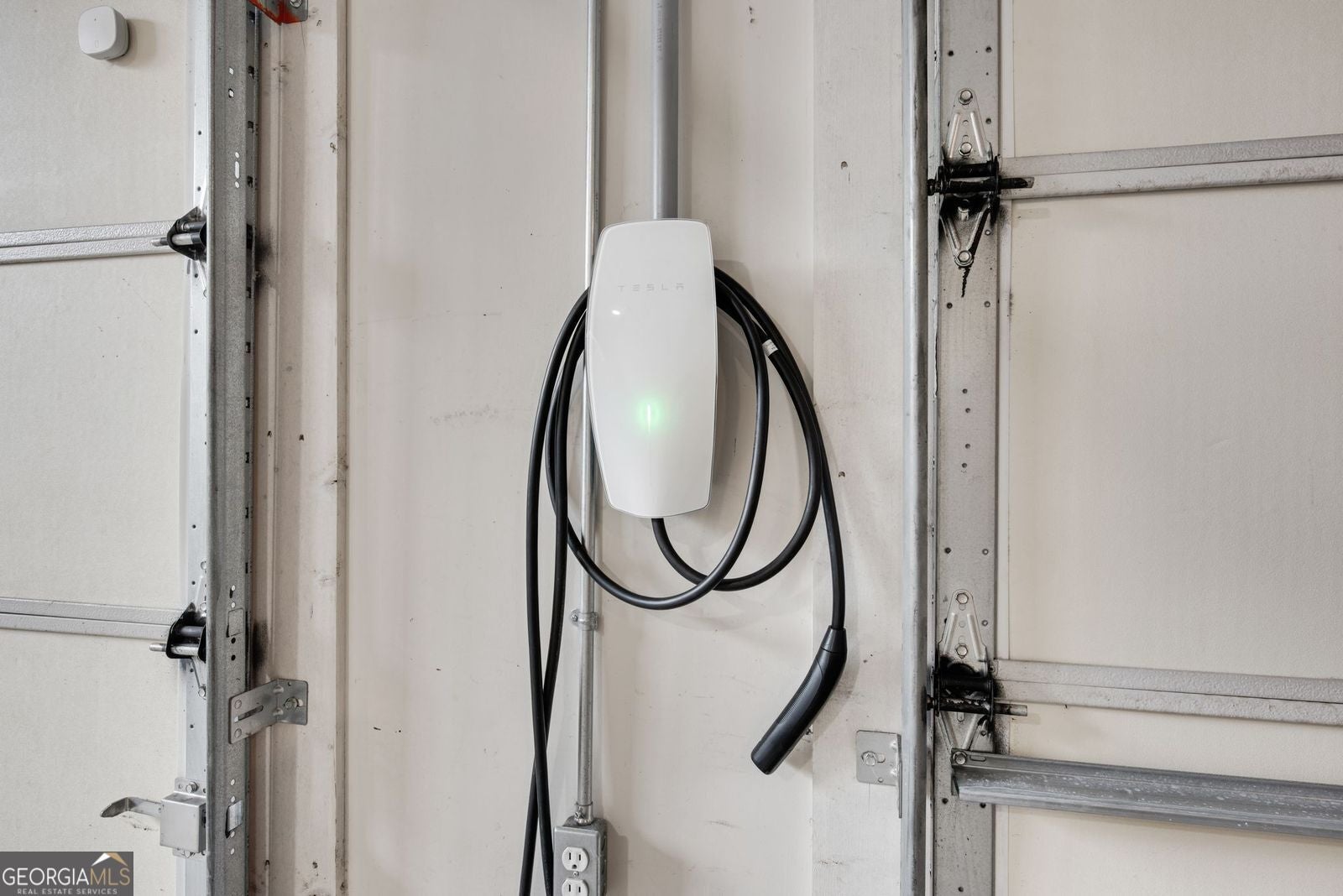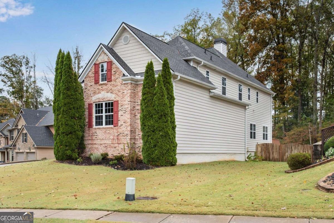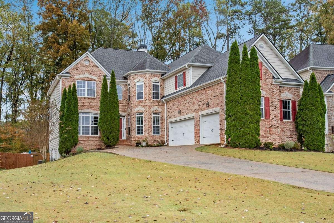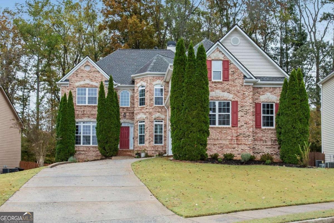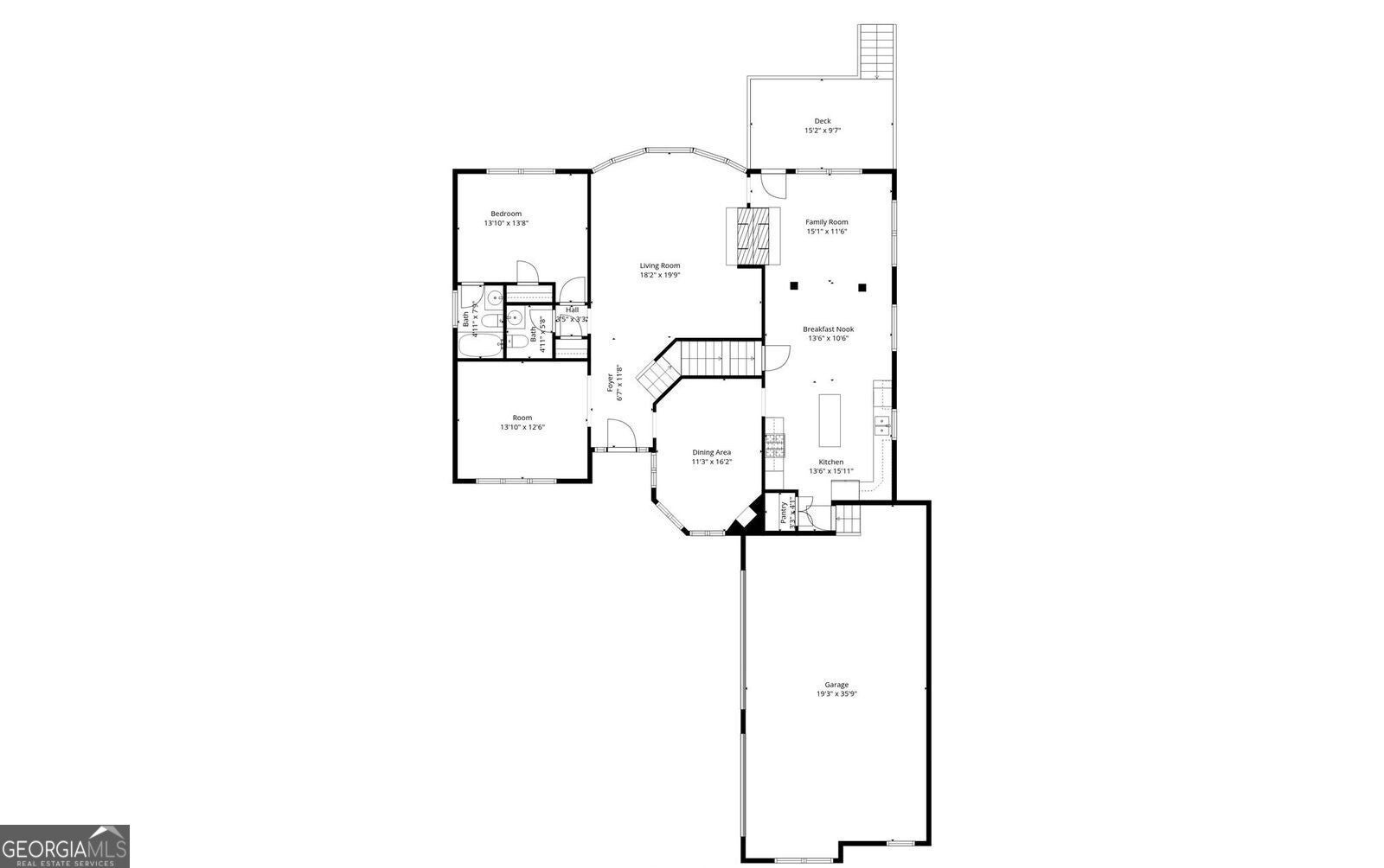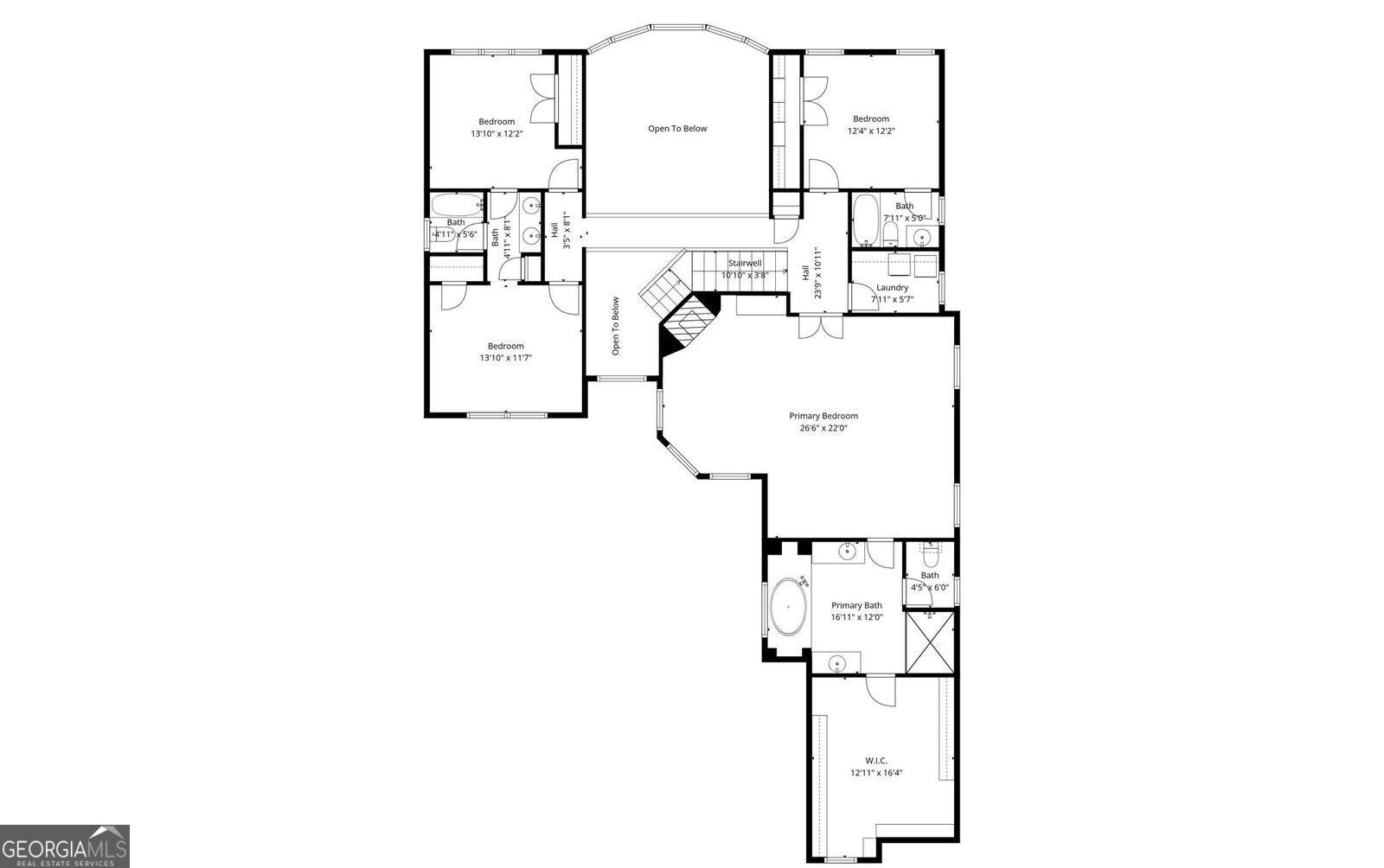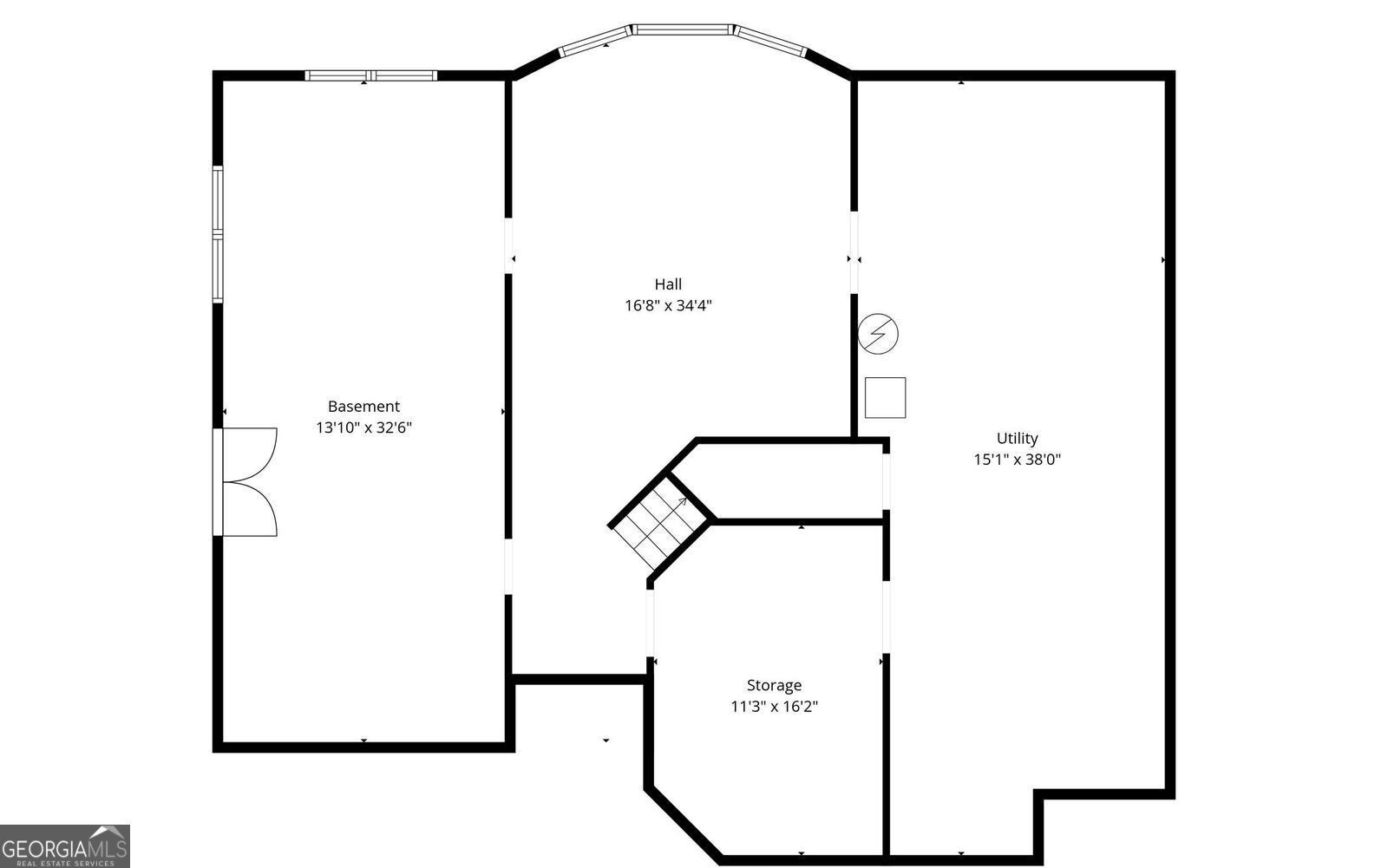Hi There! Is this Your First Time?
Did you know if you Register you have access to free search tools including the ability to save listings and property searches? Did you know that you can bypass the search altogether and have listings sent directly to your email address? Check out our how-to page for more info.
- Price$525,000
- Beds5
- Baths5
- SQ. Feet5,362
- Acres0.40
- Built2006
2307 Magaw Lane, Powder Springs
Welcome to this executive style brick home with oversized primary suite, full unfinished basement, and grassy fully fenced backyard in a lovely neighborhood! This floorplan is the largest in the subdivision! 3 car side entry garage has tons of space and a built-in Tesla car charger! Open the front door to the grand 2-story entrance foyer with stylish catwalk balcony featuring new carpet with wrought iron & wooden railings. To the left is a formal living room that is also fantastic for a home office. All main level areas that previously had carpet have been upgraded to LVP! To your right you'll find the bright formal dining room with coffered ceiling that connects seamlessly to the kitchen. Make your way to the gourmet kitchen to discover all wood cabinetry, stainless steel appliances, kitchen island perfect for food prep, double oven, built-in microwave, gas cooktop, dark granite countertops, & separate pantry. Garage entry is located here making bringing in your groceries a breeze! Adjacent to and inside the kitchen is the perfect place for your breakfast table & another charming sitting area with a double-sided fireplace so you can cook & entertain all in one! The back door leads to a welcoming deck made for grilling out & enjoying company with stairs down into the private, level grassy backyard. Two entrances from the kitchen invite you to a light filled two-story family room anchored by the cozy fireplace with built-in bookcase & views of the catwalk. The main level includes a quaint half bathroom perfect for visitors & a guest bedroom with a full ensuite bathroom. Make your way upstairs to the massive private primary bedroom that showcases double door entry, a third fireplace sitting area with another bookcase, & a double tray ceiling. The spa-like spacious bathroom features dual separate vanities with granite countertops, vaulted ceiling, a large soaking tub with built-in shelf to hold all your bath bombs & bubbles, an oversized shower with glass door, & an impressive super spacious walk-in closet! The laundry room is conveniently situated in the hallway between the primary suite & another bedroom with a full bath ensuite. Across the balcony you are met with 2 more bedrooms that share a large Jack & Jill connecting bathroom. From the main level, be sure to make your way to the full unfinished daylight basement that offers endless possibilities to finish in future for instant equity or tons of storage right away! Community offers sidewalks, a playground, a pool, & tennis courts! This home is complete with crown molding, arched hallways, recessed lighting, and whole house water purification system!
Essential Information
- MLS® #10634276
- Price$525,000
- Bedrooms5
- Bathrooms5.00
- Full Baths4
- Half Baths1
- Square Footage5,362
- Acres0.40
- Year Built2006
- TypeResidential
- Sub-TypeSingle Family Residence
- StyleBrick Front, Craftsman, Traditional
- StatusNew
Amenities
- UtilitiesCable Available, Electricity Available, High Speed Internet, Natural Gas Available, Sewer Available, Water Available
- Parking Spaces3
- ParkingAttached, Garage, Side/Rear Entrance
Exterior
- Exterior FeaturesBalcony
- Lot DescriptionLevel, Private
- WindowsBay Window(s), Double Pane Windows
- RoofComposition
- ConstructionBrick
Additional Information
- Days on Market8
Community Information
- Address2307 Magaw Lane
- SubdivisionThomason Park
- CityPowder Springs
- CountyCobb
- StateGA
- Zip Code30127
Interior
- Interior FeaturesBookcases, Double Vanity, Rear Stairs, Split Bedroom Plan, Tray Ceiling(s), Vaulted Ceiling(s), Walk-In Closet(s)
- AppliancesDishwasher, Disposal, Double Oven, Microwave, Refrigerator
- HeatingCentral, Forced Air, Natural Gas
- CoolingCeiling Fan(s), Central Air
- FireplaceYes
- # of Fireplaces3
- FireplacesFamily Room, Master Bedroom
- StoriesThree Or More
School Information
- ElementaryVarner
- MiddleTapp
- HighMceachern
Listing Details
- Listing Provided Courtesy Of I Heart Atlanta Brokerage
 The data relating to real estate for sale on this web site comes in part from the Broker Reciprocity Program of Georgia MLS. Real estate listings held by brokerage firms other than Go Realty Of Georgia & Alabam are marked with the Broker Reciprocity logo and detailed information about them includes the name of the listing brokers.
The data relating to real estate for sale on this web site comes in part from the Broker Reciprocity Program of Georgia MLS. Real estate listings held by brokerage firms other than Go Realty Of Georgia & Alabam are marked with the Broker Reciprocity logo and detailed information about them includes the name of the listing brokers.
The information being provided is for consumers' personal, non-commercial use and may not be used for any purpose other than to identify prospective properties consumers may be interested in purchasing. Information Deemed Reliable But Not Guaranteed.
The broker providing this data believes it to be correct, but advises interested parties to confirm them before relying on them in a purchase decision.
Copyright 2025 Georgia MLS. All rights reserved.
Listing information last updated on November 8th, 2025 at 2:00pm CST.

