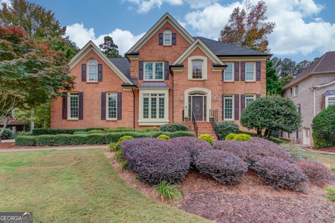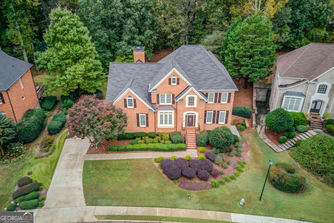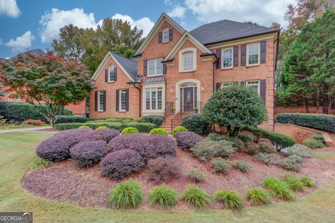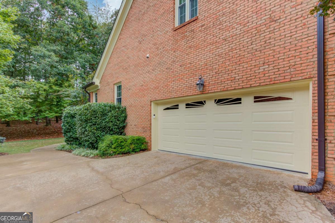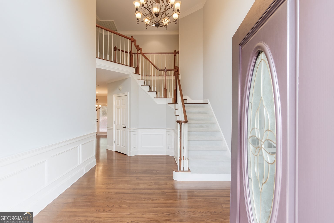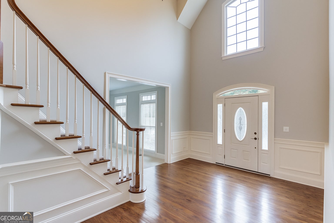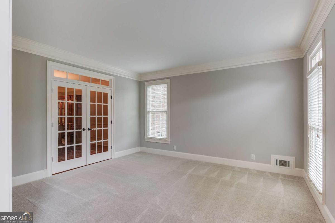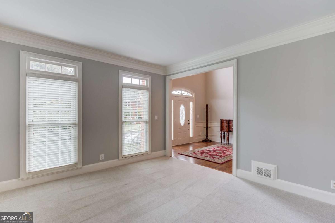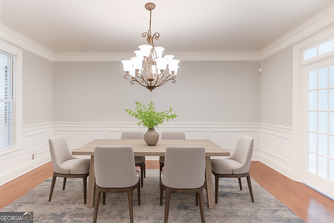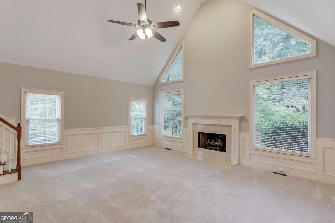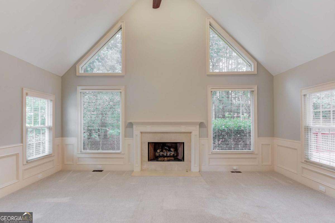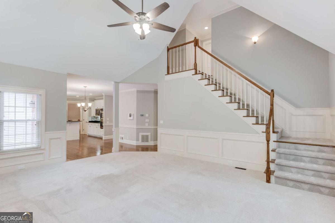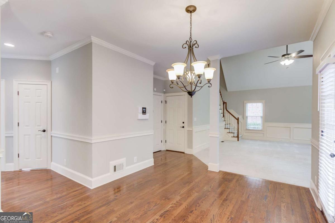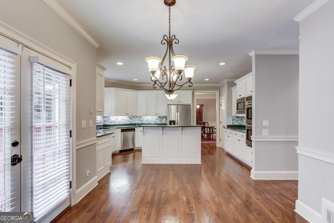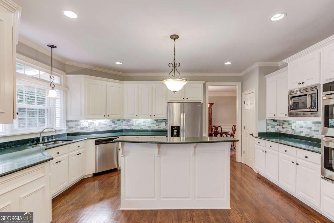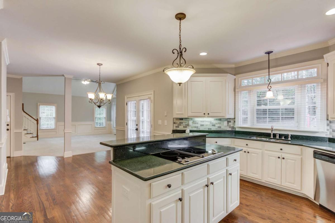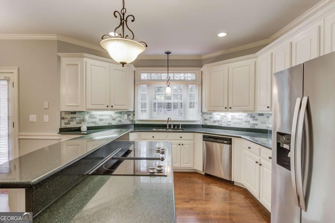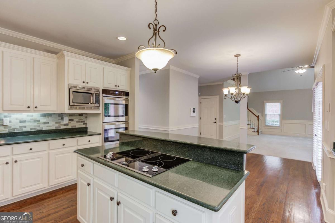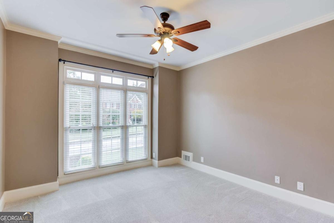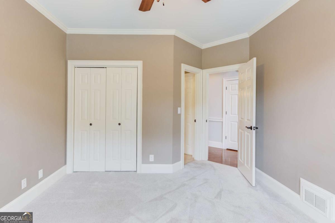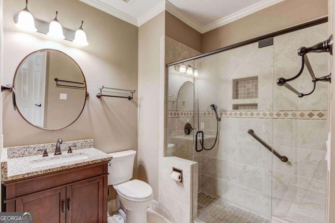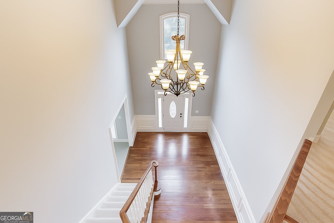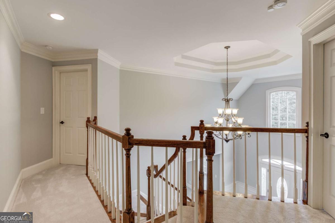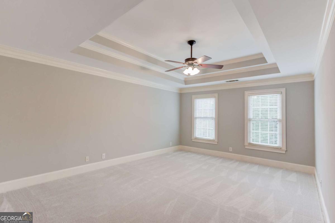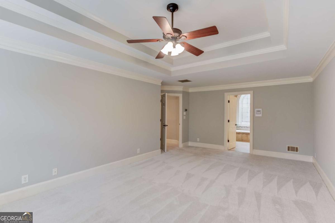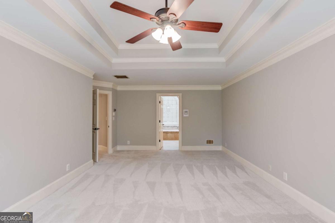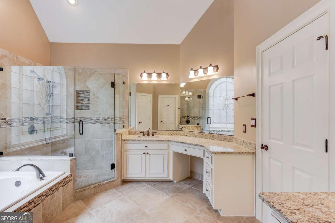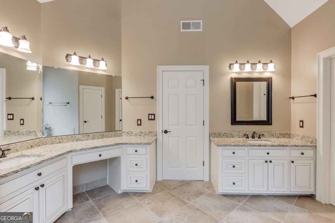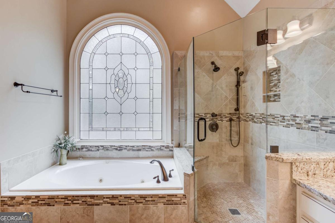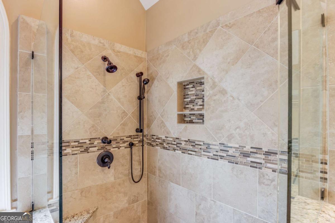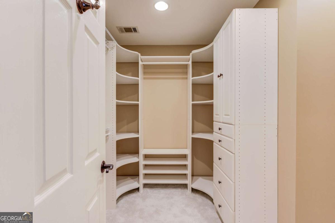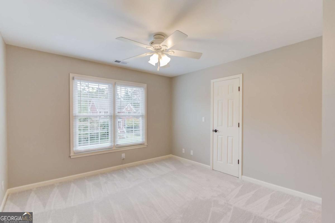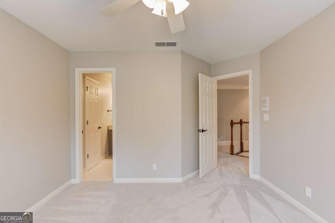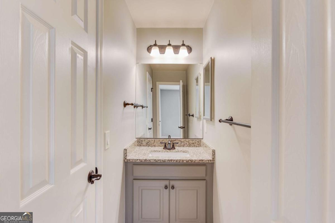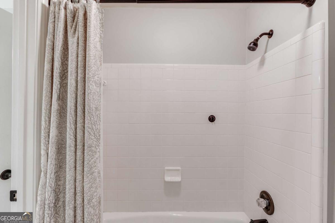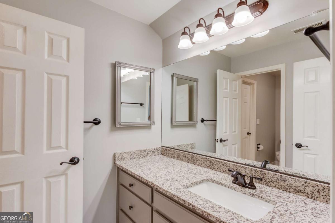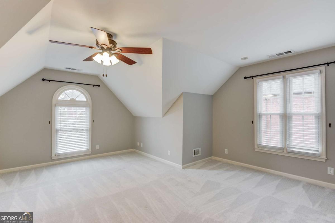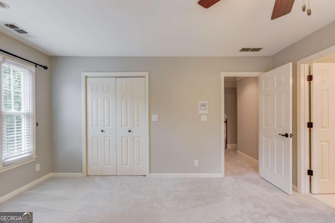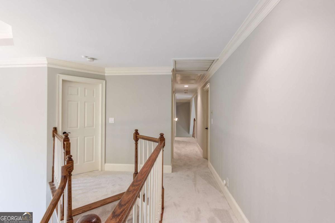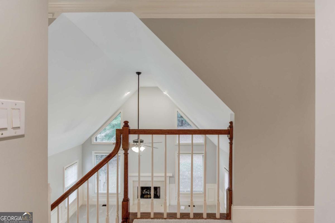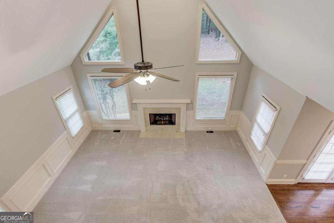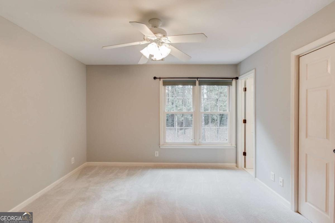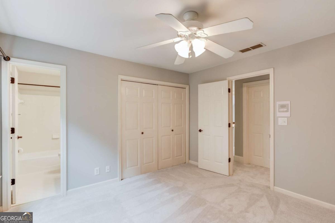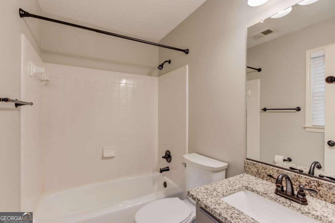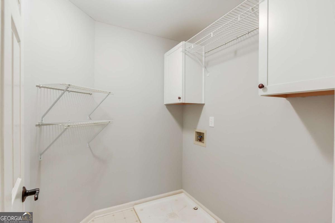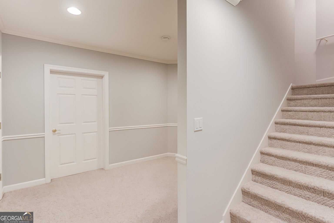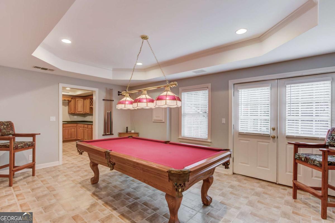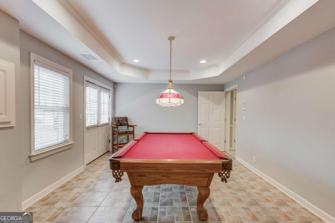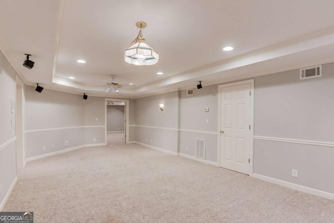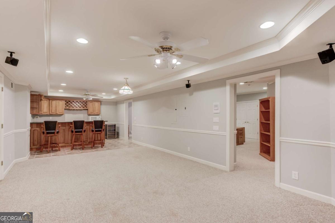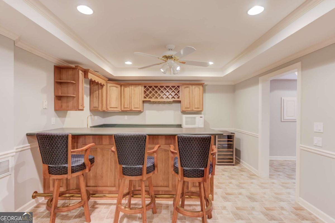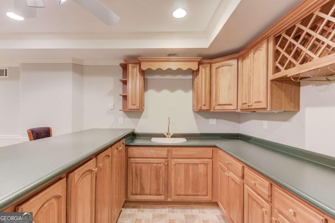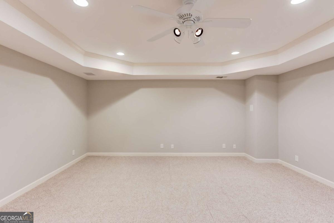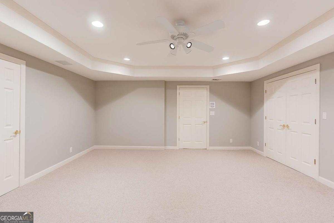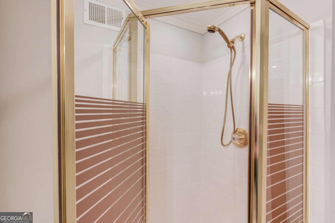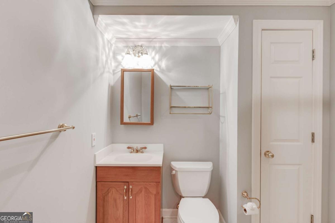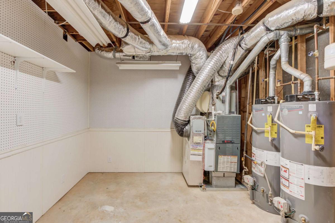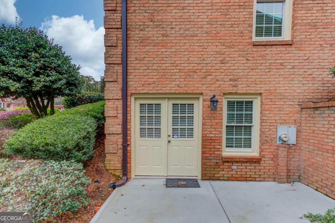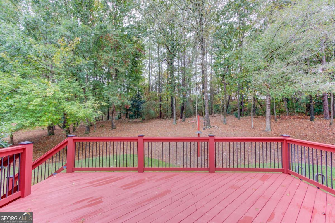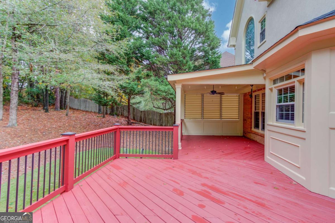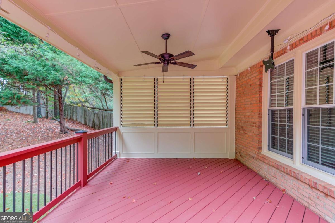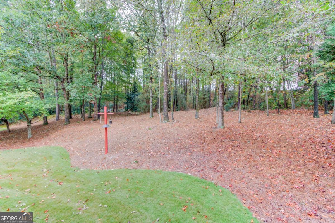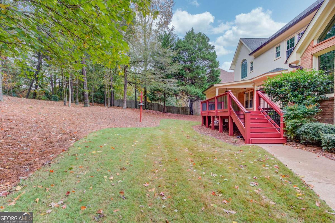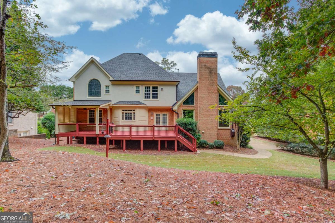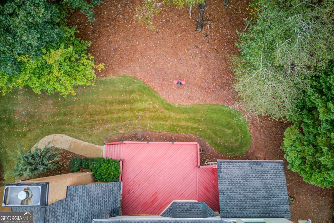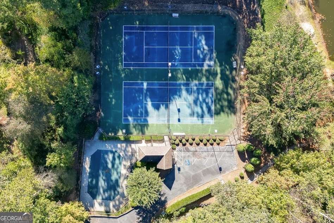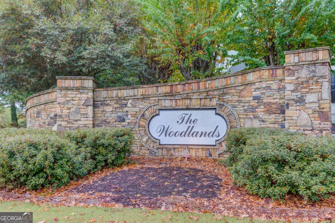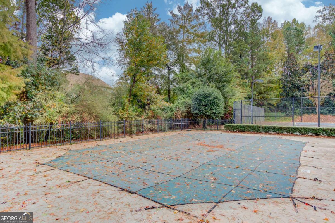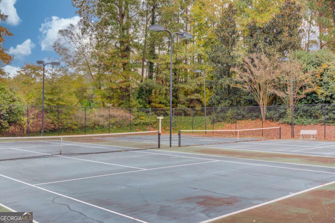Hi There! Is this Your First Time?
Did you know if you Register you have access to free search tools including the ability to save listings and property searches? Did you know that you can bypass the search altogether and have listings sent directly to your email address? Check out our how-to page for more info.
- Price$750,000
- Beds5
- Baths5
- SQ. Feet3,169
- Acres0.42
- Built2000
1355 Woodland Lake Drive, Snellville
Welcome to this gorgeous three-sided brick home, perfectly blending classic charm with tasteful upgrades in the highly desirable Brookwood High School Cluster. This spacious home features a two-car garage with level driveway, beautifully landscaped yard, and a large deck with covered area-the perfect spot for relaxing or entertaining. Recent updates include a new roof (2024), new carpet upstairs, all-new energy-efficient vinyl windows, and fresh interior and exterior paint, ensuring comfort and peace of mind. Inside, the inviting two-story foyer opens to a separate living room/office and a main-level bedroom with full bath. The spacious kitchen with center island offers ample cabinet and counter space, opening to a bright breakfast area and a large vaulted family room. A formal dining room completes the main level. Upstairs, the primary suite provides a luxurious retreat with space and privacy, joined by three additional generous bedrooms.The finished basement offers exceptional versatility, featuring a family room with kitchenette, pool table room, exercise room, and full bath-perfect for recreation or guests. The Woodlands community includes a pool, tennis courts, and a lake with fountain. The neighborhood is ideally located just minutes from The Shoppes at Webb Gin, Publix, Sprouts, Target, LA Fitness, and Piedmont Eastside Medical Center. This move in ready home offers location, comfort, and convenience all in one package.
Essential Information
- MLS® #10634540
- Price$750,000
- Bedrooms5
- Bathrooms5.00
- Full Baths5
- Square Footage3,169
- Acres0.42
- Year Built2000
- TypeResidential
- Sub-TypeSingle Family Residence
- StyleBrick 3 Side, Traditional
- StatusActive
Amenities
- UtilitiesCable Available, Natural Gas Available, Underground Utilities
- Parking Spaces2
- ParkingAttached, Garage, Garage Door Opener, Kitchen Level, Side/Rear Entrance
Exterior
- Exterior FeaturesOther
- Lot DescriptionLevel, Private
- WindowsDouble Pane Windows
- RoofComposition
- ConstructionConcrete, Stucco
Additional Information
- Days on Market14
Community Information
- Address1355 Woodland Lake Drive
- SubdivisionThe Woodlands
- CitySnellville
- CountyGwinnett
- StateGA
- Zip Code30078
Interior
- Interior FeaturesOther
- AppliancesDishwasher, Disposal, Double Oven, Microwave, Refrigerator
- HeatingNatural Gas, Zoned
- CoolingCeiling Fan(s), Central Air, Heat Pump, Zoned
- FireplaceYes
- # of Fireplaces1
- FireplacesFamily Room, Gas Log
- StoriesThree Or More
School Information
- ElementaryBrookwood
- MiddleAlton C Crews
- HighBrookwood
Listing Details
- Listing Provided Courtesy Of Keller Williams Realty Atl. Partners
Price Change History for 1355 Woodland Lake Drive, Snellville, GA (MLS® #10634540)
| Date | Details | Price | Change |
|---|---|---|---|
| Active (from New) | – | – |
 The data relating to real estate for sale on this web site comes in part from the Broker Reciprocity Program of Georgia MLS. Real estate listings held by brokerage firms other than Go Realty Of Georgia & Alabam are marked with the Broker Reciprocity logo and detailed information about them includes the name of the listing brokers.
The data relating to real estate for sale on this web site comes in part from the Broker Reciprocity Program of Georgia MLS. Real estate listings held by brokerage firms other than Go Realty Of Georgia & Alabam are marked with the Broker Reciprocity logo and detailed information about them includes the name of the listing brokers.
The information being provided is for consumers' personal, non-commercial use and may not be used for any purpose other than to identify prospective properties consumers may be interested in purchasing. Information Deemed Reliable But Not Guaranteed.
The broker providing this data believes it to be correct, but advises interested parties to confirm them before relying on them in a purchase decision.
Copyright 2025 Georgia MLS. All rights reserved.
Listing information last updated on November 17th, 2025 at 12:45am CST.

