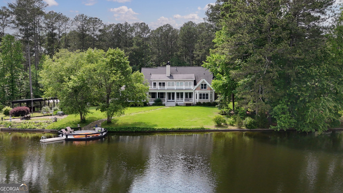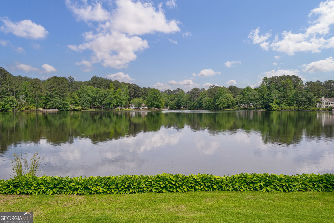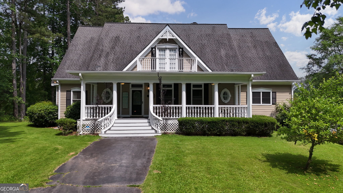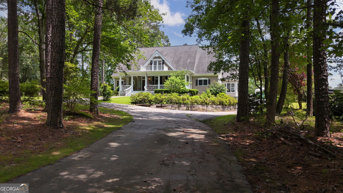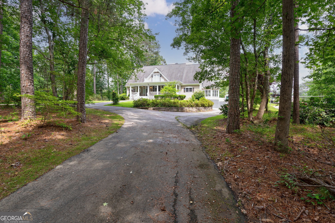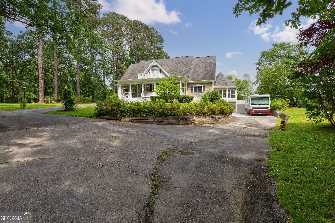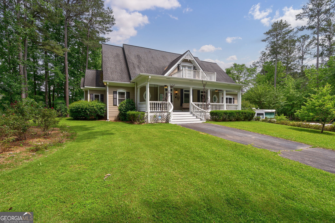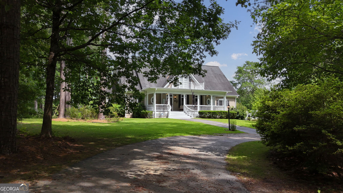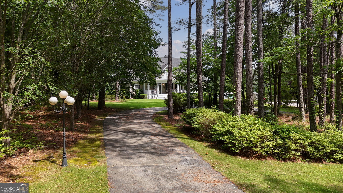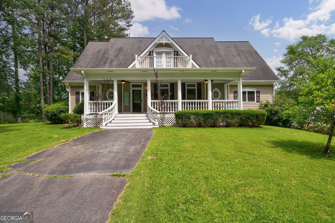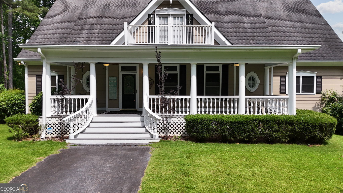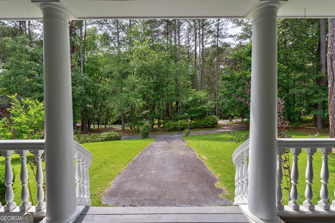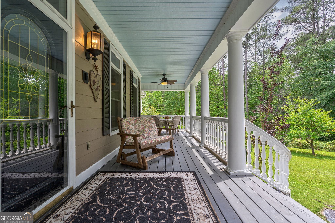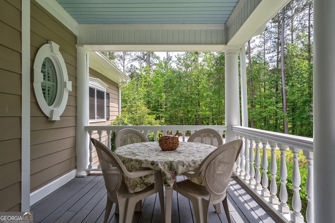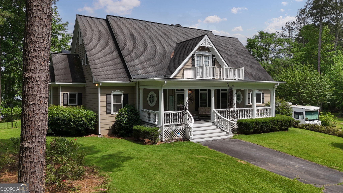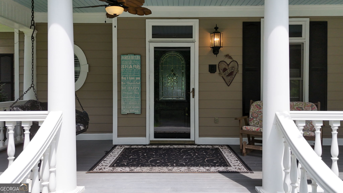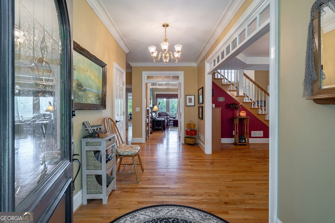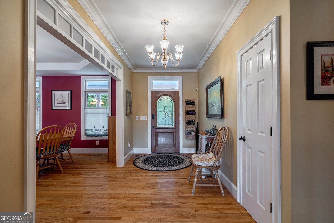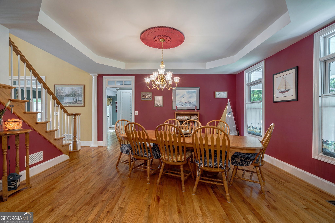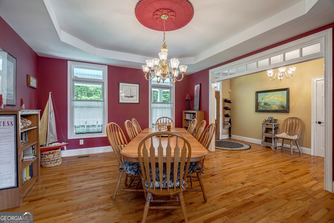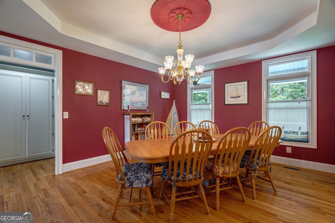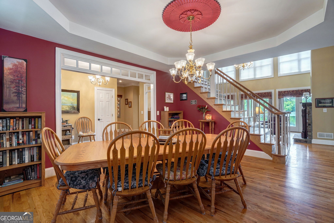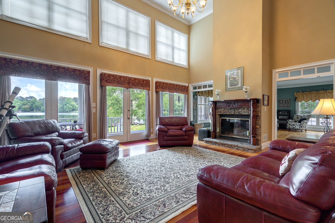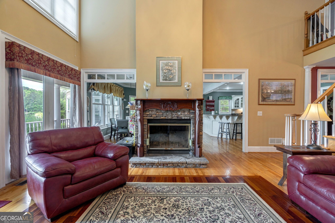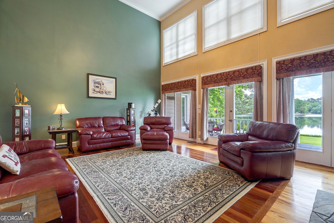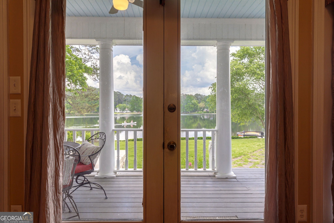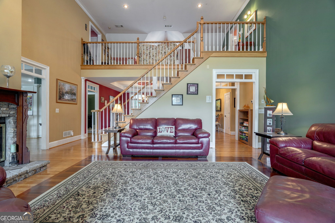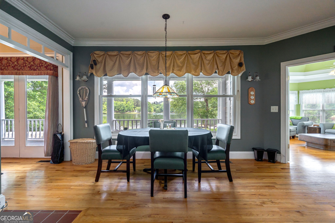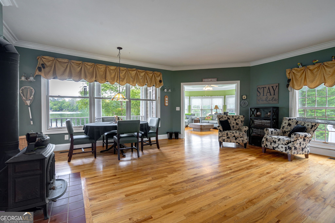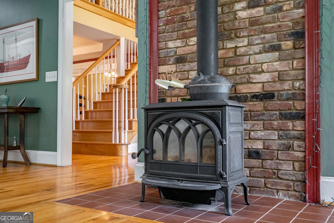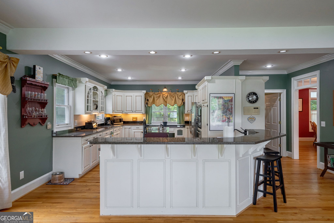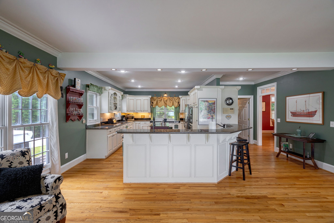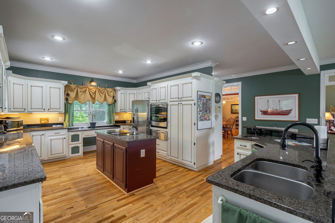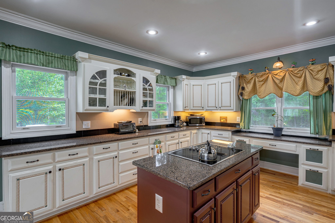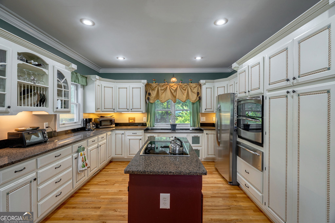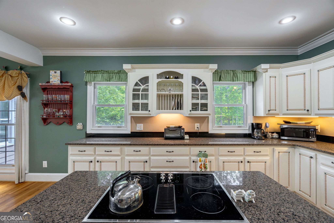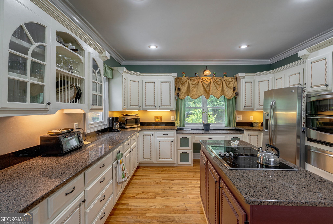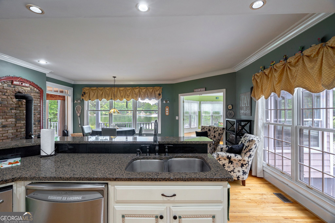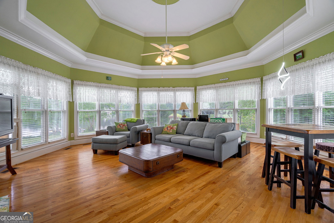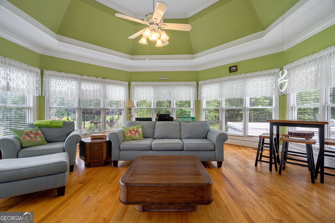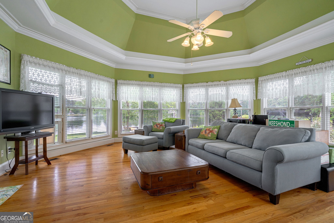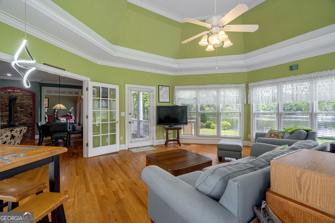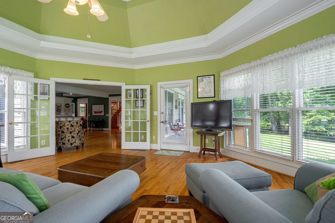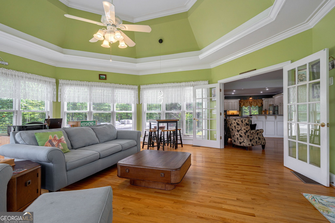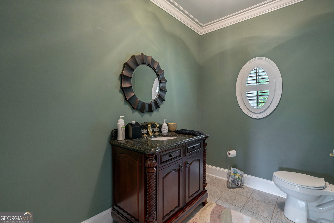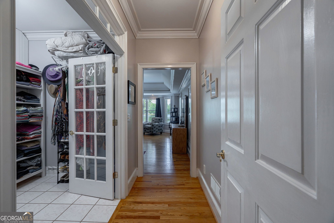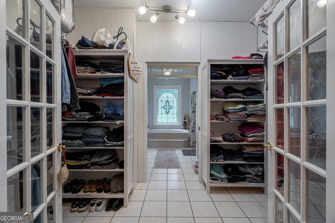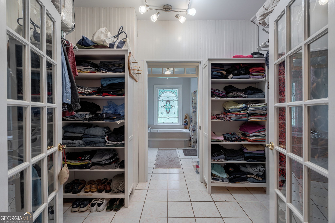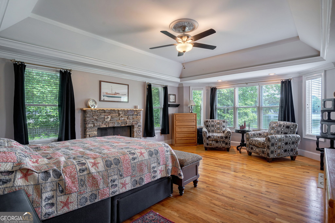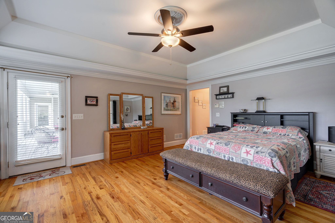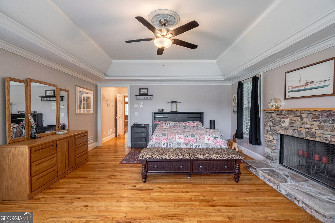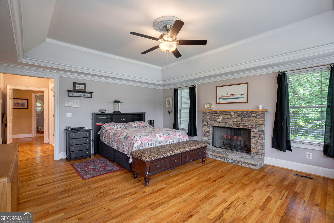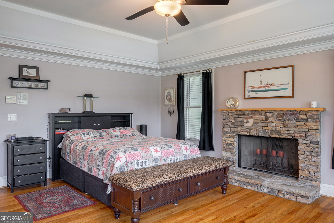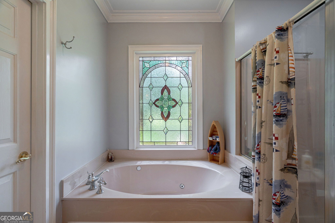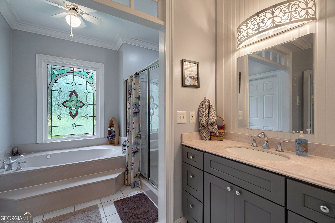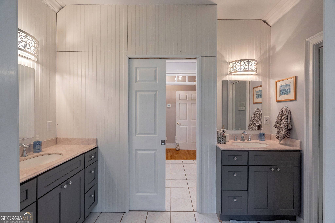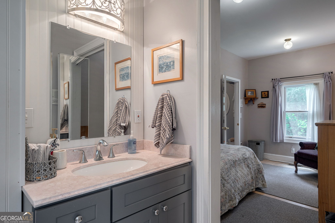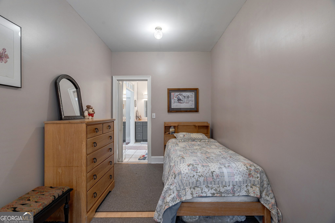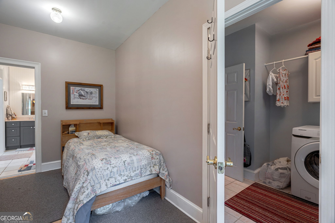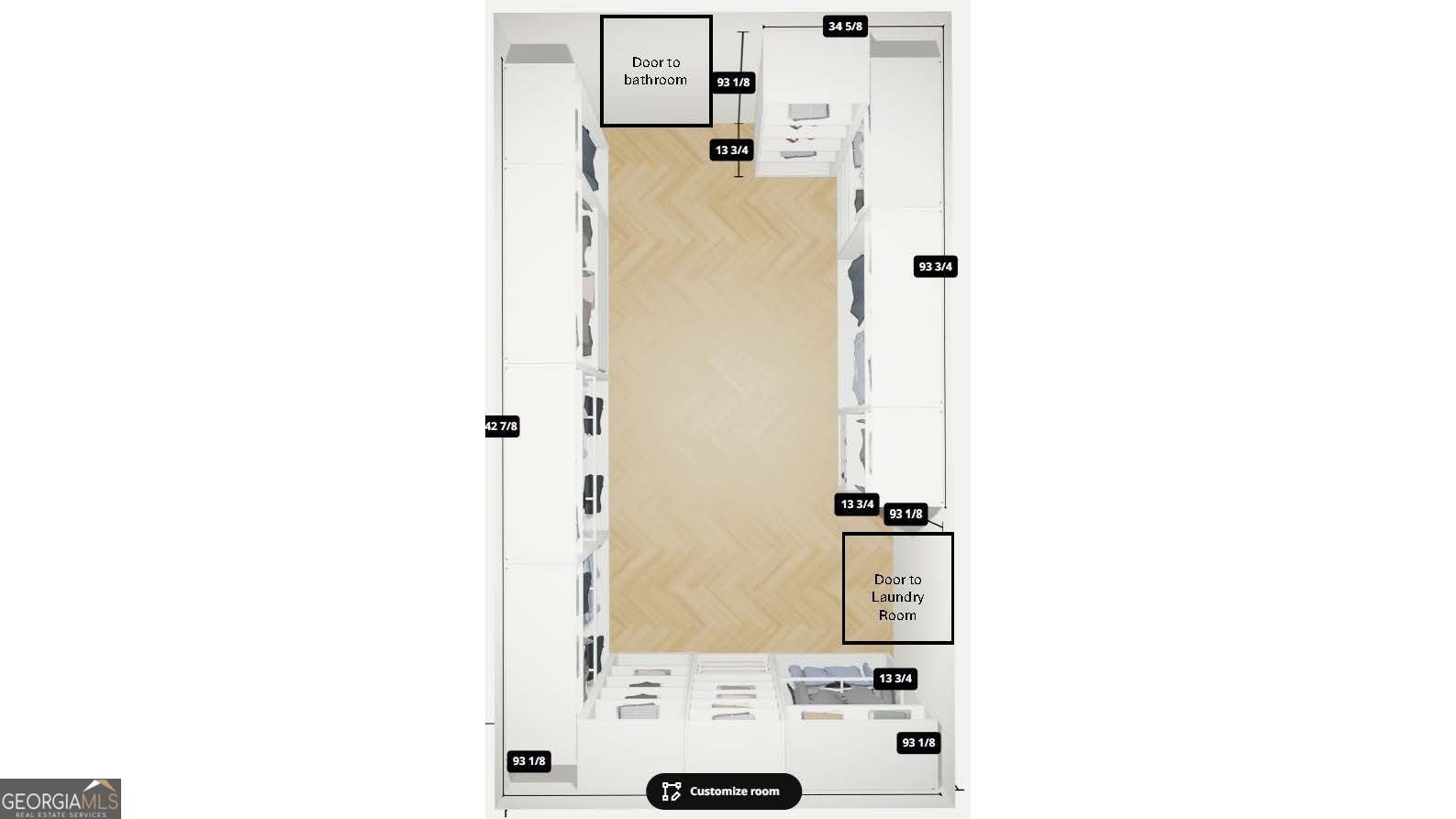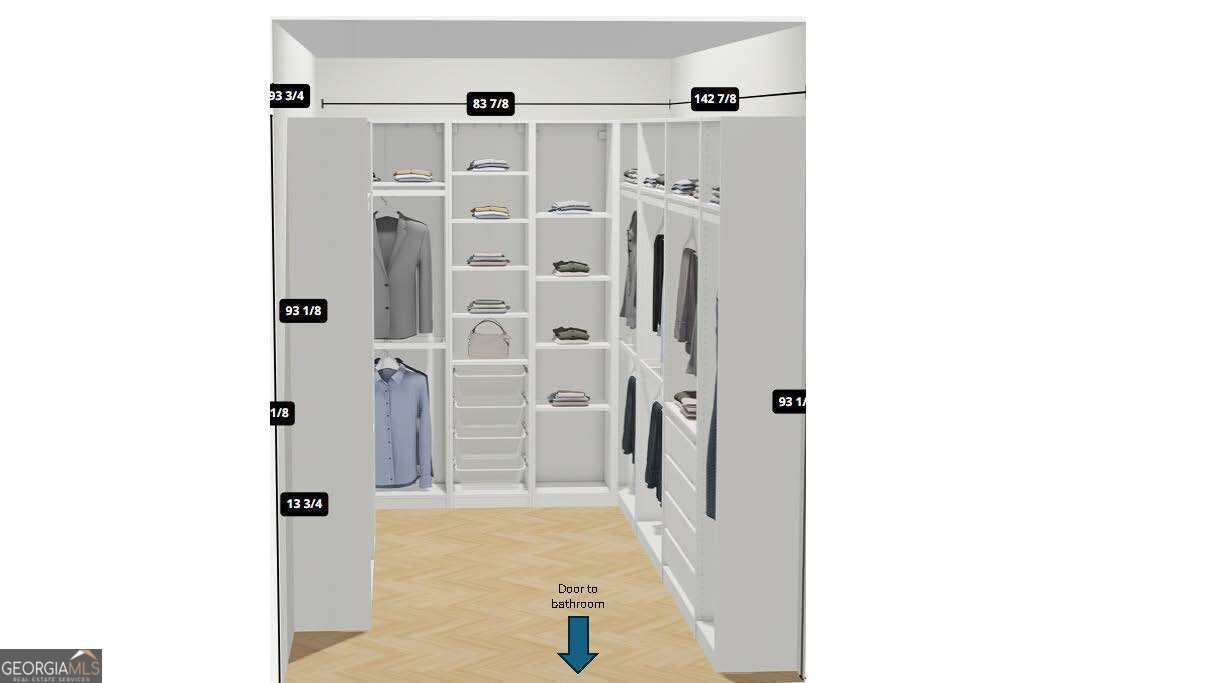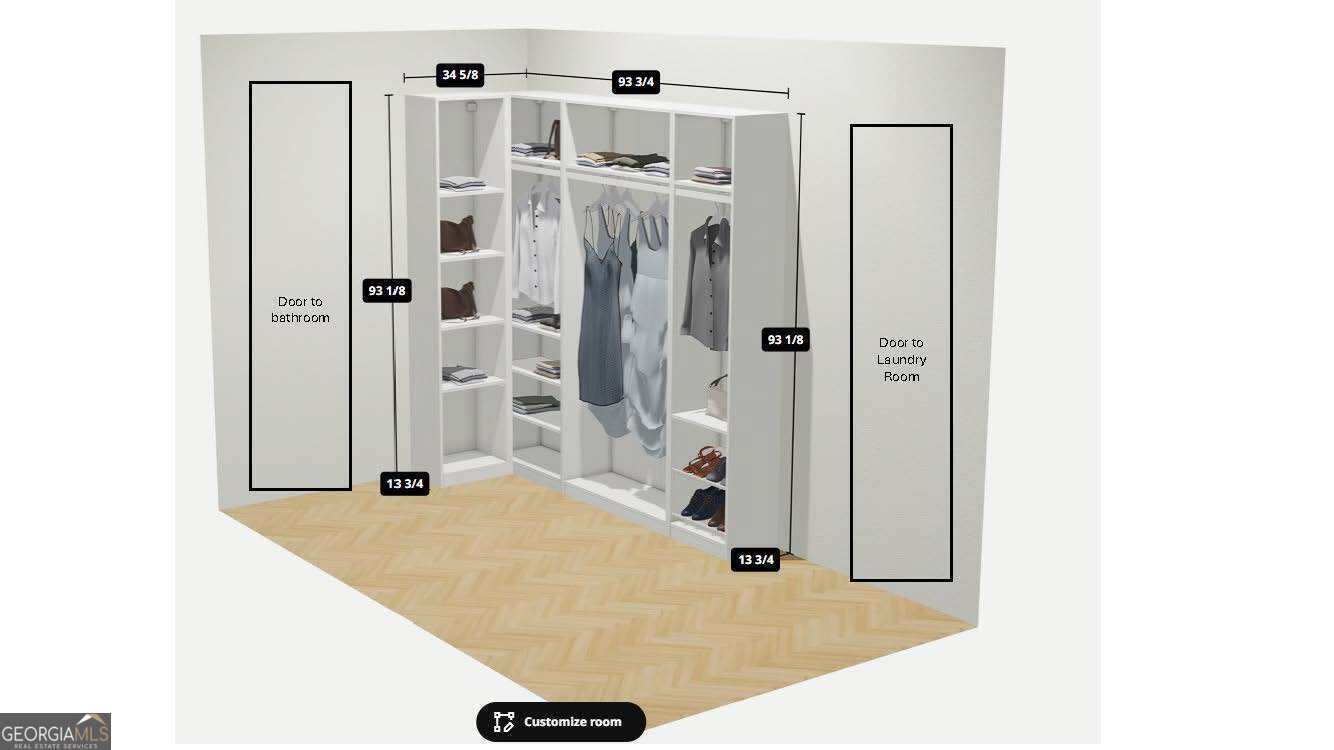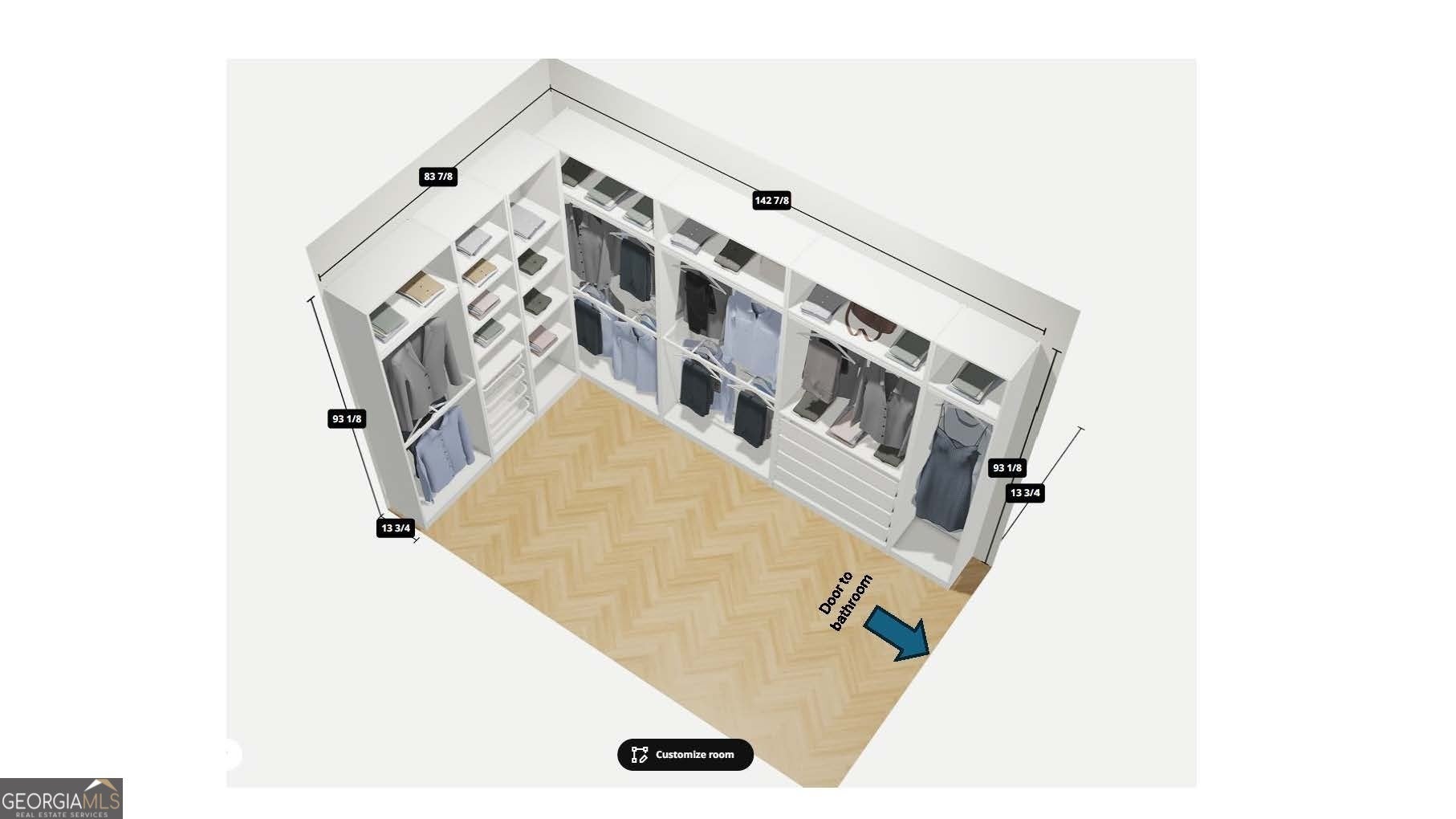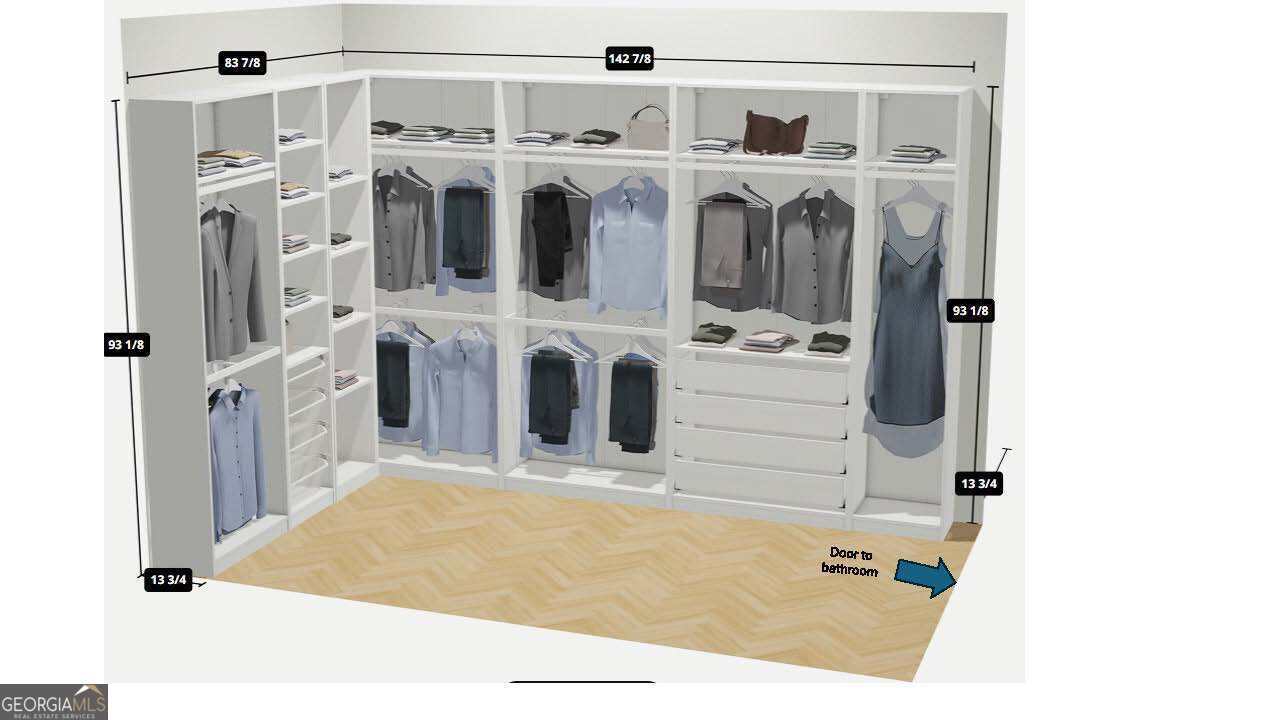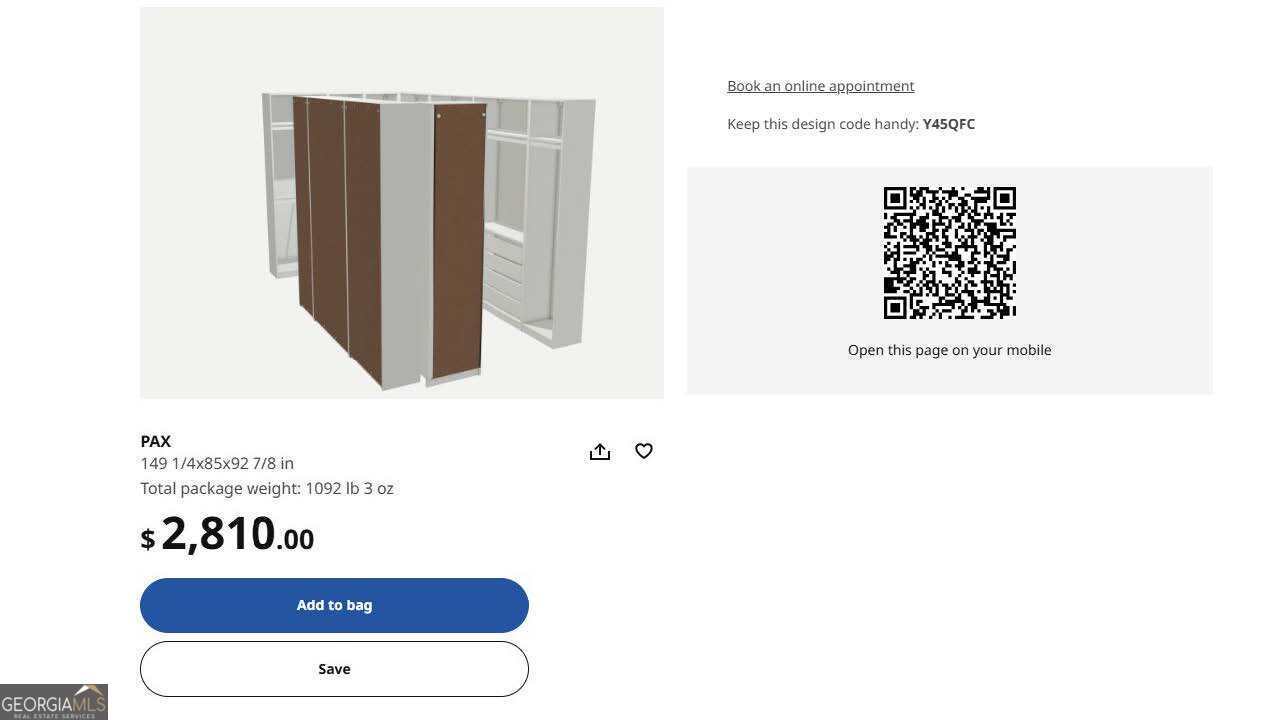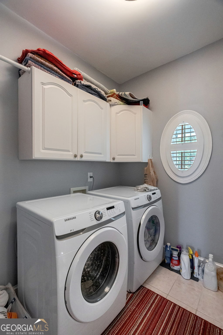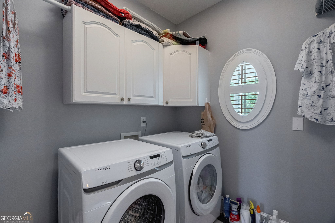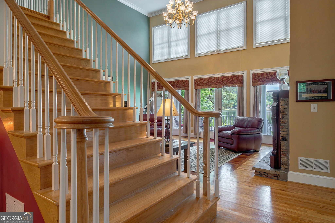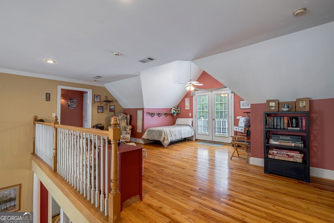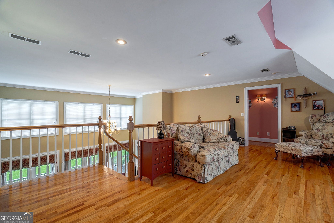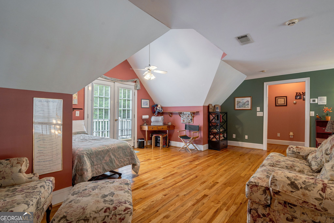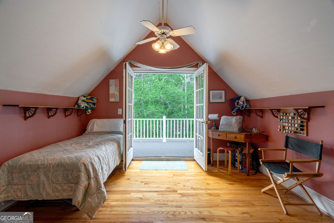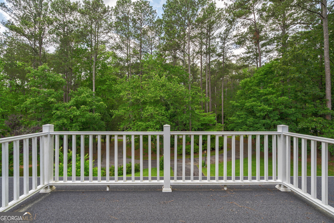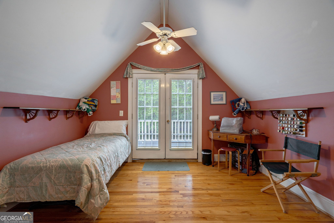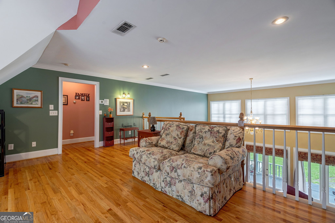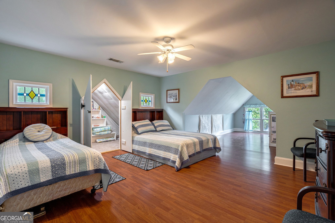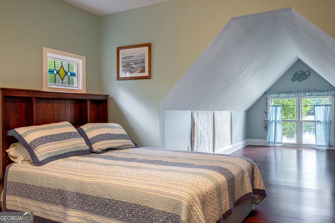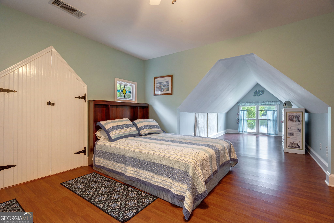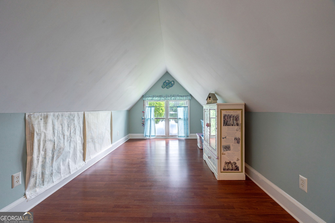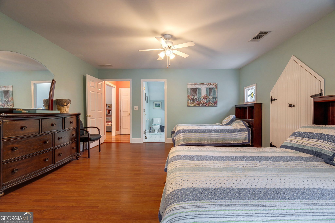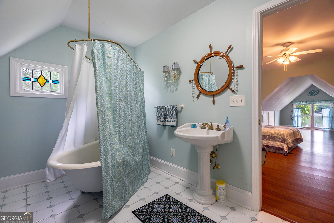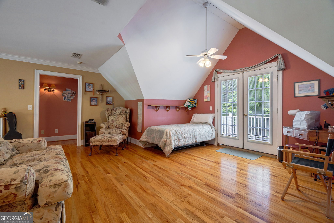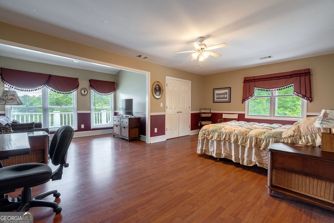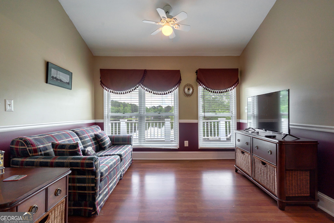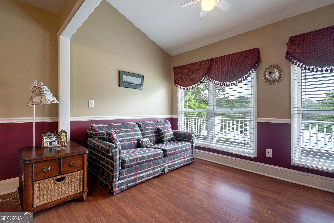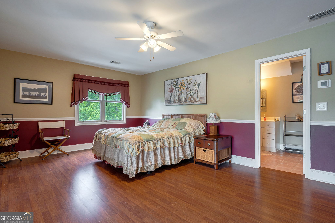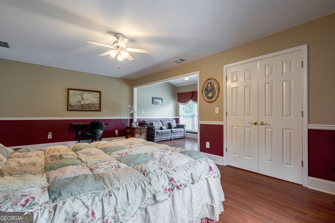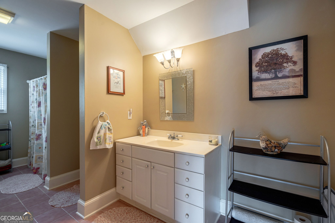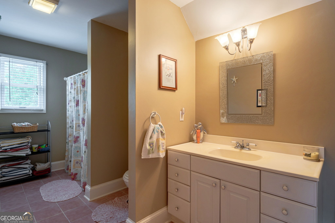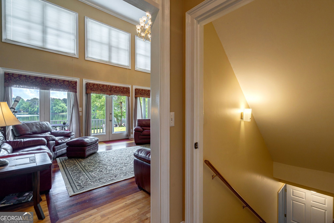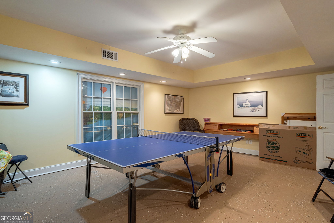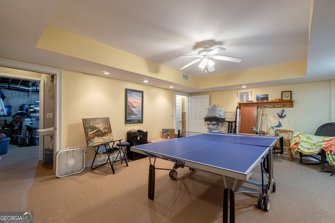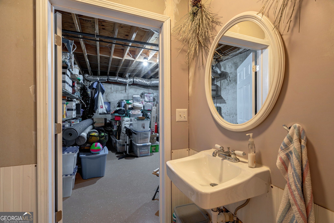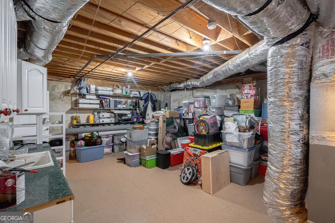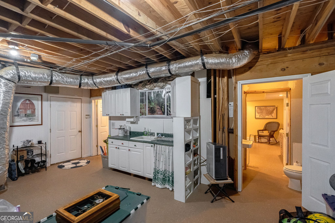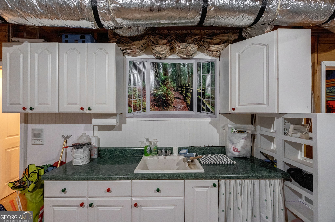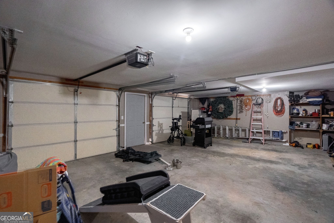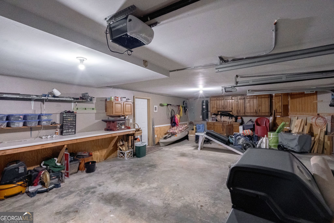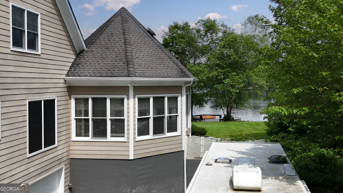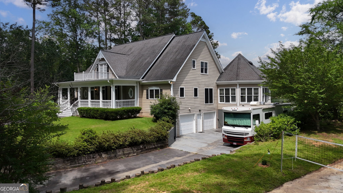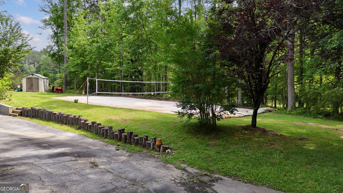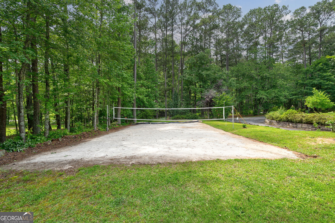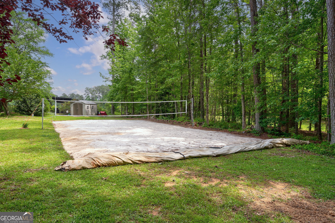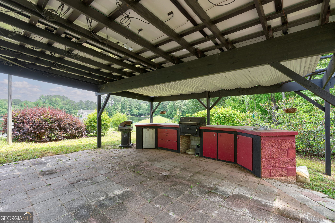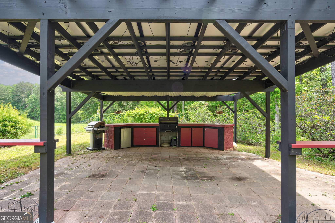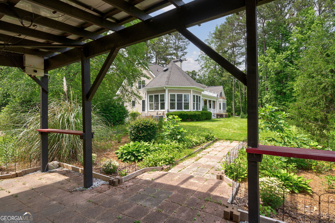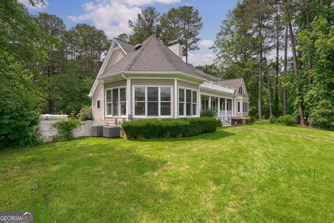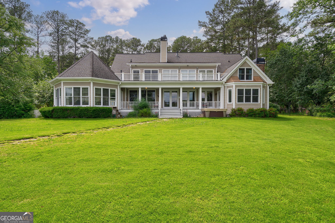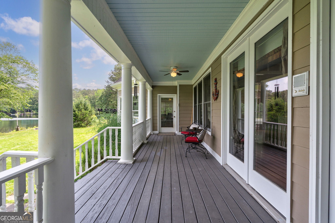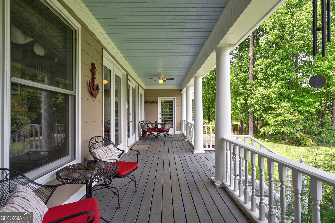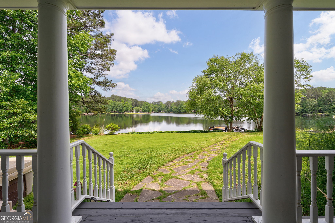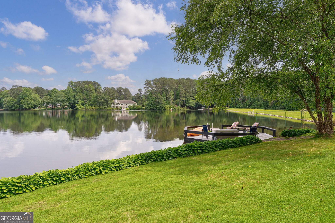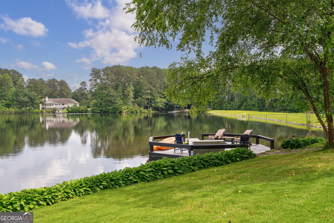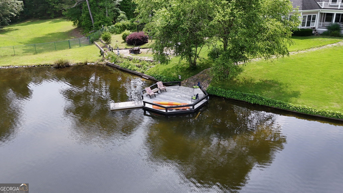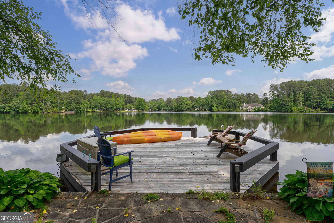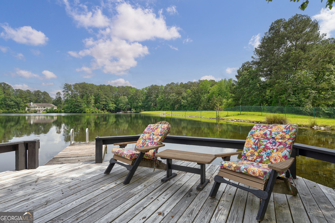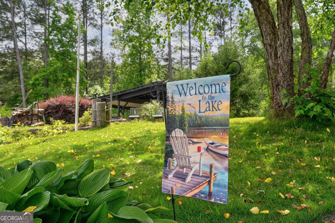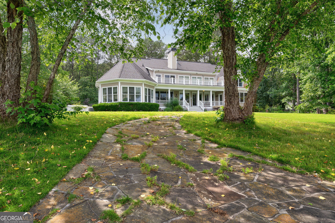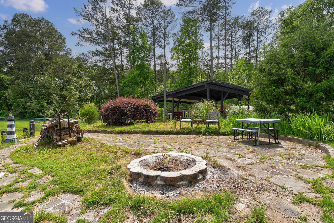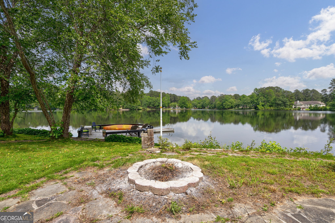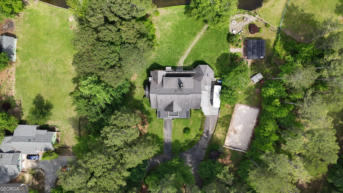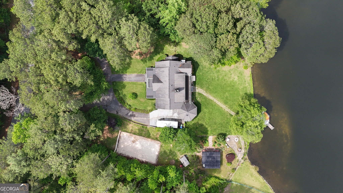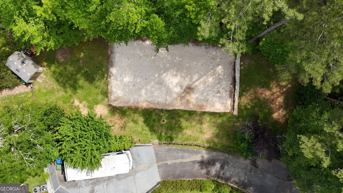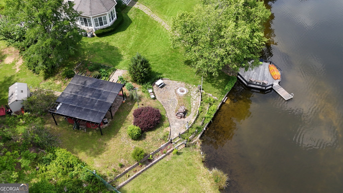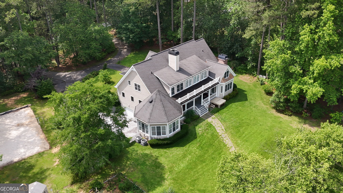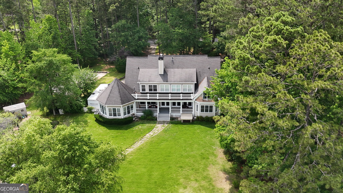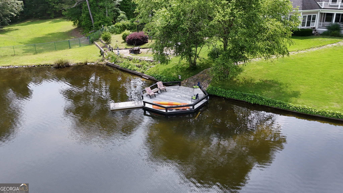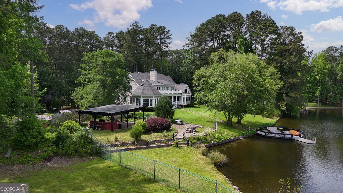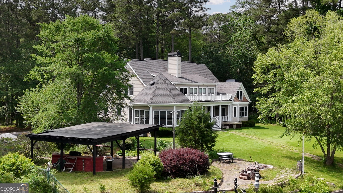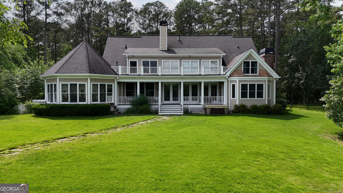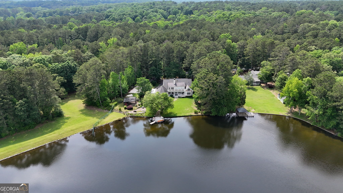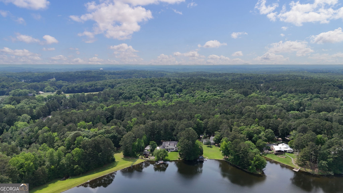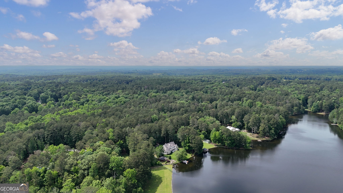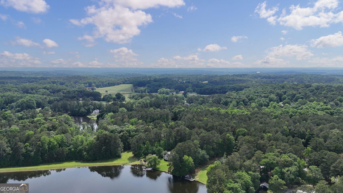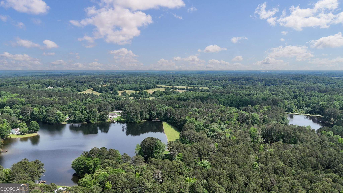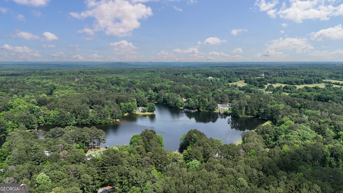Hi There! Is this Your First Time?
Did you know if you Register you have access to free search tools including the ability to save listings and property searches? Did you know that you can bypass the search altogether and have listings sent directly to your email address? Check out our how-to page for more info.
- Price$845,000
- Beds3
- Baths5
- SQ. Feet4,725
- Acres3.14
- Built1995
625 West Lake Drive, Oxford
Entertainer's dream Southern Living floorplan on a private lakefront lot with breathtaking views! Almost every room in this home has a view across the water. The lake is spring fed and clear, with a private dock to jump off of for a swim, fish from, or put your kayak in from. The perfect layout inside for effortless entertaining includes a large dining room; a kitchen made for modern entertaining with a cozy wood burning stove; a 2-story living room with a wall of glass to take in the lake view, a fireplace, and access to the expansive back yard; a guest 1/2 bath; and a huge sunroom; all separate, but with flow to each one. The private primary suite on the main has an incredible view of the water from the bay windows. Along with the view this room has an ensuite bath, a multi-purpose room that can be the closet of your dreams, a nursery, a private office, a workout room, whatever your heart desires. A virtual closet has been created to showcase what it could look like with a custom system installed. The laundry room is also connected to this room for easy laundry duty. In addition to the multipurpose room, there is also a walk-in closet with double French doors that would make a fabulous shoe/accessory closet. The additional bedrooms are upstairs, each with their own ensuite bath, and separated by a large loft area with a Juliet balcony overlooking the front of the home. The finished basement area has a 1/2 bath, an interior room that is currently a game room with a ping pong table but would also make an incredible home theater, and heated and cooled area with a kitchenette perfect for keeping snacks and drinks close by for the game room or popcorn for a theater. In addition to the lake outdoors there is also a hot tub (that will remain with the home) to relax in after a long day of playing volleyball on your own sand volleyball court. The 2 1/2 car drive under garage has plenty of room for 2 vehicles and a workshop area or storage. There are solar panels installed on the pergola over the outdoor kitchen (not on the home's roof) and are paid for, so no lease hassle, and all the benefits of little to no electric bill (in a home this size it saves the homeowners hundreds per month especially in our hot Georgia summers). This home really has it all!
Essential Information
- MLS® #10636019
- Price$845,000
- Bedrooms3
- Bathrooms5.00
- Full Baths3
- Half Baths2
- Square Footage4,725
- Acres3.14
- Year Built1995
- TypeResidential
- Sub-TypeSingle Family Residence
- StyleTraditional
- StatusActive
Amenities
- UtilitiesCable Available, Electricity Available, High Speed Internet, Natural Gas Available, Phone Available
- ParkingAttached, Basement, Garage, Garage Door Opener, Parking Pad, RV/Boat Parking, Side/Rear Entrance, Storage
- ViewLake
- Is WaterfrontYes
- WaterfrontLake, Lake Access
- PoolHot Tub
Exterior
- Exterior FeaturesBalcony, Dock, Gas Grill, Sprinkler System
- Lot DescriptionLevel, Private
- WindowsBay Window(s), Double Pane Windows, Window Treatments
- RoofComposition
- ConstructionOther
Additional Information
- Days on Market15
Community Information
- Address625 West Lake Drive
- SubdivisionStone Lea
- CityOxford
- CountyNewton
- StateGA
- Zip Code30054
Interior
- Interior FeaturesAttic Expandable, Central Vacuum, Double Vanity, High Ceilings, Master On Main Level, Pulldown Attic Stairs, Roommate Plan, Separate Shower, Soaking Tub, Split Bedroom Plan, Tile Bath, Tray Ceiling(s), Walk-In Closet(s)
- AppliancesConvection Oven, Cooktop, Dishwasher, Disposal, Double Oven, Gas Water Heater, Oven (Wall), Refrigerator, Stainless Steel Appliance(s), Trash Compactor
- HeatingCentral, Forced Air, Natural Gas
- CoolingCeiling Fan(s), Central Air, Electric, Zoned
- FireplaceYes
- # of Fireplaces3
- FireplacesGas Starter, Living Room, Master Bedroom, Wood Burning Stove
- StoriesThree Or More
School Information
- ElementaryFlint Hill
- MiddleCousins
- HighNewton
Listing Details
- Listing Provided Courtesy Of American Realty Professionals
Price Change History for 625 West Lake Drive, Oxford, GA (MLS® #10636019)
| Date | Details | Price | Change |
|---|---|---|---|
| Active (from New) | – | – |
 The data relating to real estate for sale on this web site comes in part from the Broker Reciprocity Program of Georgia MLS. Real estate listings held by brokerage firms other than Go Realty Of Georgia & Alabam are marked with the Broker Reciprocity logo and detailed information about them includes the name of the listing brokers.
The data relating to real estate for sale on this web site comes in part from the Broker Reciprocity Program of Georgia MLS. Real estate listings held by brokerage firms other than Go Realty Of Georgia & Alabam are marked with the Broker Reciprocity logo and detailed information about them includes the name of the listing brokers.
The information being provided is for consumers' personal, non-commercial use and may not be used for any purpose other than to identify prospective properties consumers may be interested in purchasing. Information Deemed Reliable But Not Guaranteed.
The broker providing this data believes it to be correct, but advises interested parties to confirm them before relying on them in a purchase decision.
Copyright 2025 Georgia MLS. All rights reserved.
Listing information last updated on December 30th, 2025 at 2:30am CST.

