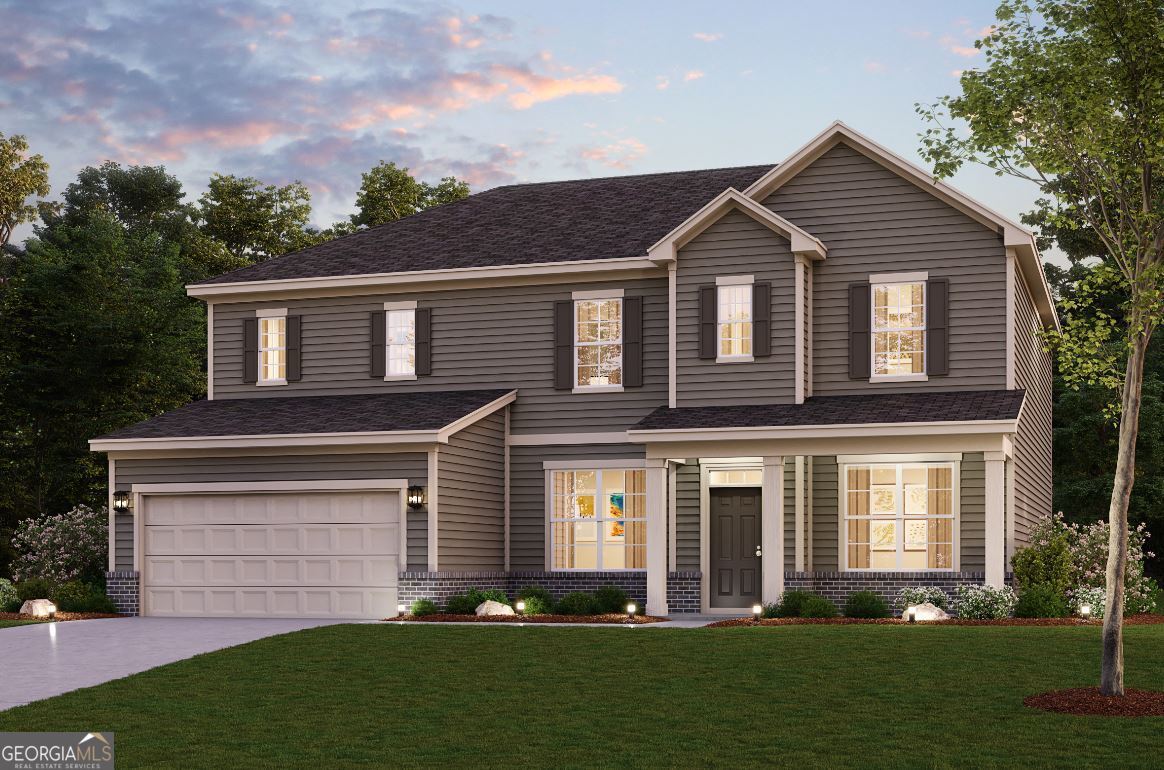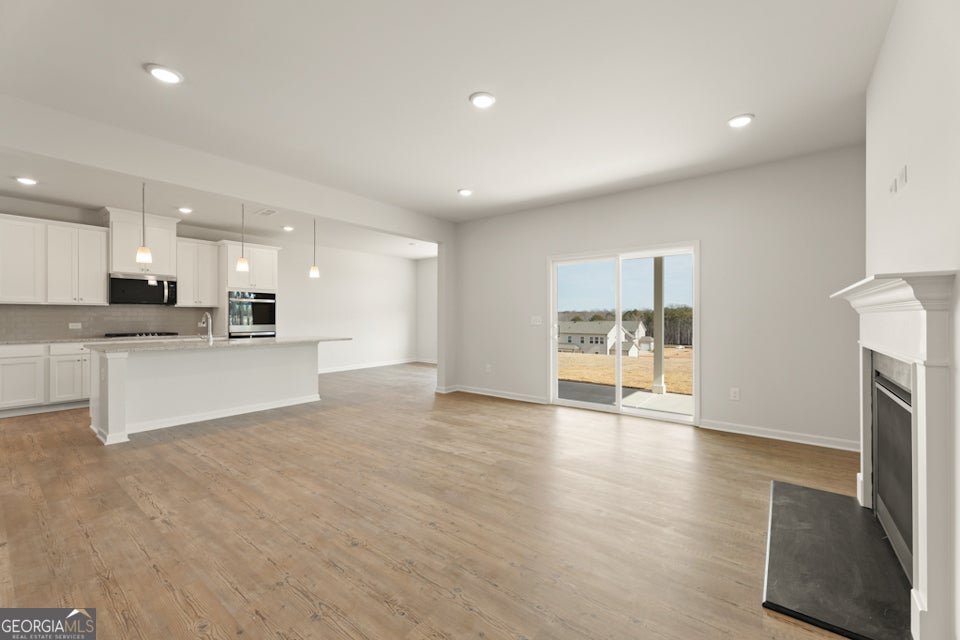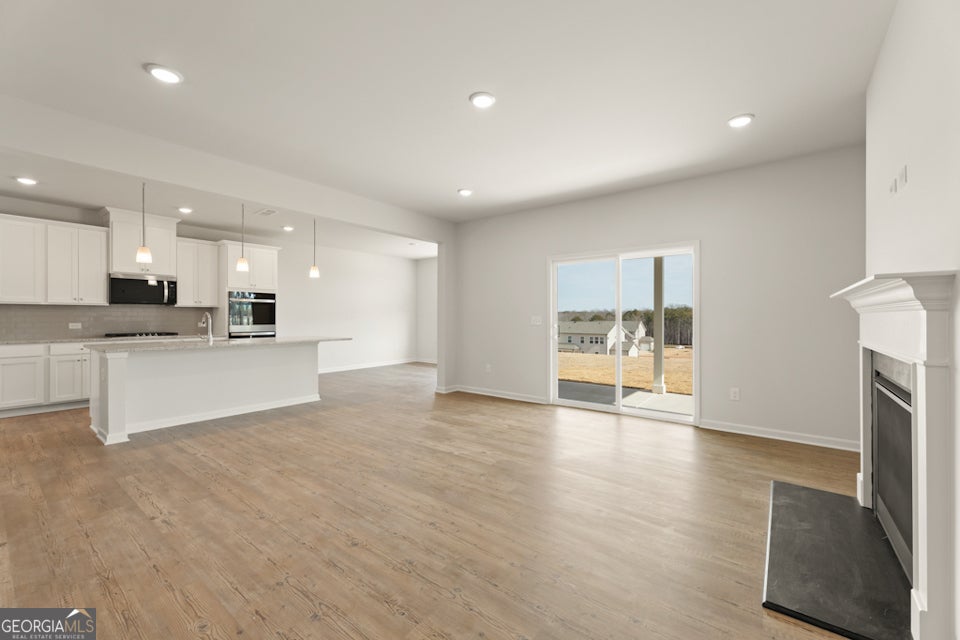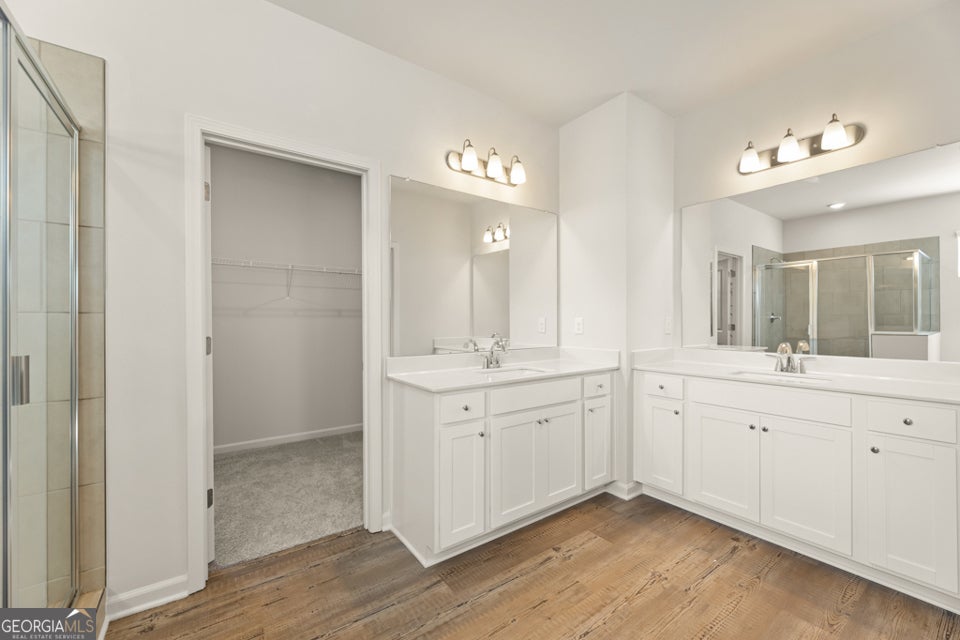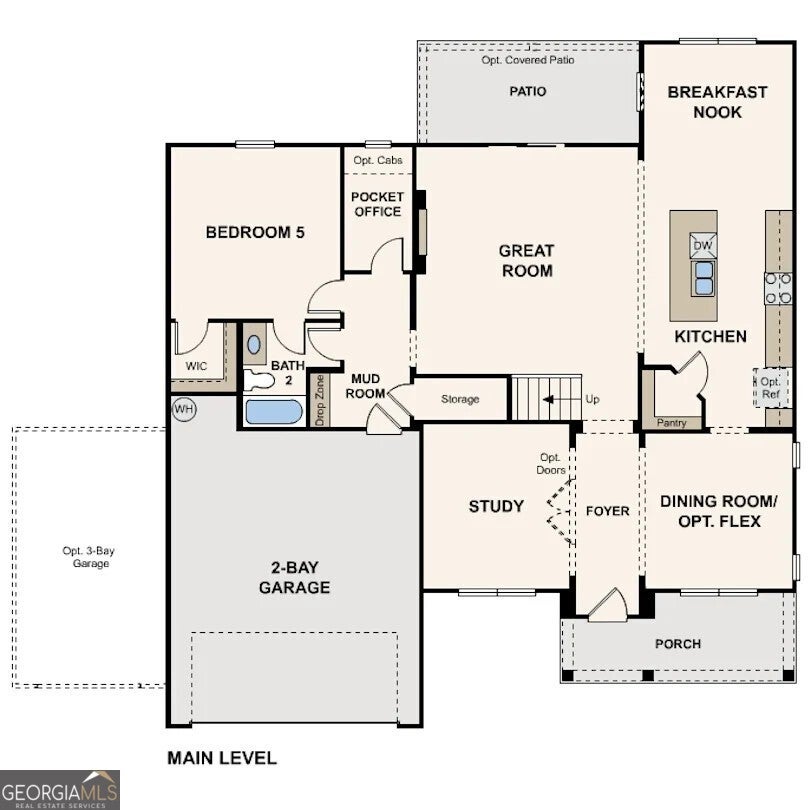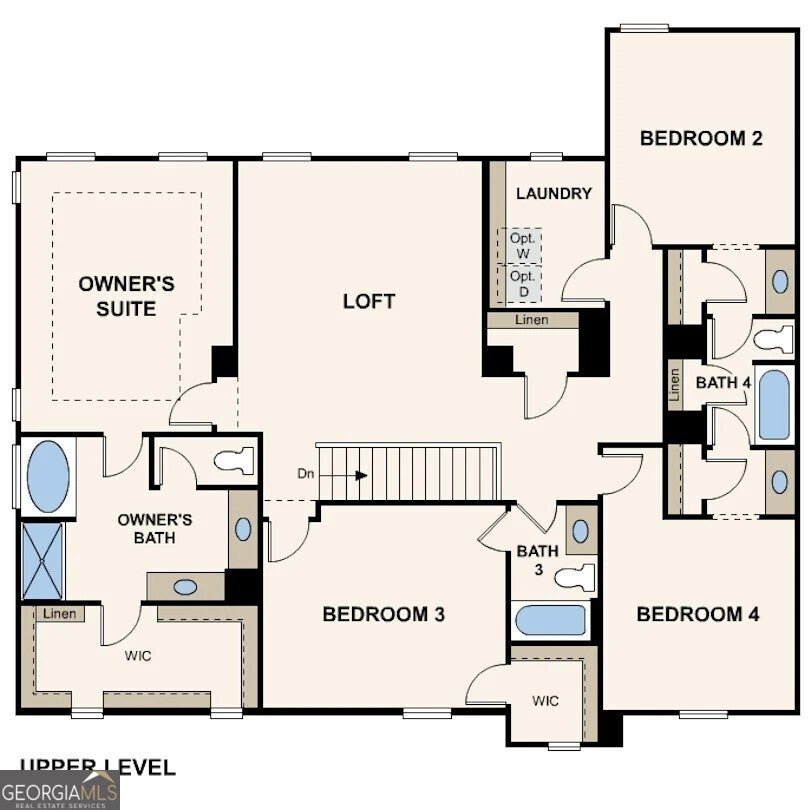Hi There! Is this Your First Time?
Did you know if you Register you have access to free search tools including the ability to save listings and property searches? Did you know that you can bypass the search altogether and have listings sent directly to your email address? Check out our how-to page for more info.
- Price$541,640
- Beds5
- Baths4
- SQ. Feet3,403
- Acres0.23
- Built2025
4080 Trimrose Court 153, South Fulton
Welcome to the Sapling at Parkview Estates, a luxurious two-story plan showcasing an abundance of smartly designed living space. As you enter from the charming front porch, you'll find a long foyer leading to a private study, a wide-open great room with direct access to the patio and a well-appointed kitchen-boasting a generous walk-in pantry, a charming breakfast nook and an adjoining formal dining room. Completing the main level is a sizable secondary bedroom with a private entrance, a full hall bath and a pocket office. You'll also appreciate the functional valet entry off the garage. As you head upstairs, there are three secondary bedrooms-one with its own walk-in closet and attached full bath-plus two secondary bedrooms sharing a Jack-and-Jill bathroom, a spacious loft and a convenient laundry room. The lavish primary suite is accentuated by a roomy walk-in closet and a deluxe bath with dual sinks, a benched shower and a tub.
Essential Information
- MLS® #10638134
- Price$541,640
- Bedrooms5
- Bathrooms4.00
- Full Baths4
- Square Footage3,403
- Acres0.23
- Year Built2025
- TypeResidential
- Sub-TypeSingle Family Residence
- StyleTraditional
- StatusNew
Amenities
- UtilitiesCable Available, Electricity Available, High Speed Internet, Sewer Connected, Water Available
- ParkingGarage, Garage Door Opener
Exterior
- Lot DescriptionNone
- RoofOther
- ConstructionConcrete
Additional Information
- Days on Market9
Community Information
- Address4080 Trimrose Court 153
- SubdivisionParkview Estates
- CitySouth Fulton
- CountyFulton
- StateGA
- Zip Code30349
Interior
- Interior FeaturesDouble Vanity, Separate Shower, Walk-In Closet(s)
- AppliancesDishwasher, Disposal, Microwave, Oven/Range (Combo), Stainless Steel Appliance(s)
- HeatingCentral
- CoolingCentral Air
- FireplaceYes
- # of Fireplaces1
- StoriesTwo
School Information
- ElementaryWolf Creek
- MiddleSandtown
- HighWestlake
Listing Details
- Listing Provided Courtesy Of Ccg Realty Group Llc
 The data relating to real estate for sale on this web site comes in part from the Broker Reciprocity Program of Georgia MLS. Real estate listings held by brokerage firms other than Go Realty Of Georgia & Alabam are marked with the Broker Reciprocity logo and detailed information about them includes the name of the listing brokers.
The data relating to real estate for sale on this web site comes in part from the Broker Reciprocity Program of Georgia MLS. Real estate listings held by brokerage firms other than Go Realty Of Georgia & Alabam are marked with the Broker Reciprocity logo and detailed information about them includes the name of the listing brokers.
The information being provided is for consumers' personal, non-commercial use and may not be used for any purpose other than to identify prospective properties consumers may be interested in purchasing. Information Deemed Reliable But Not Guaranteed.
The broker providing this data believes it to be correct, but advises interested parties to confirm them before relying on them in a purchase decision.
Copyright 2025 Georgia MLS. All rights reserved.
Listing information last updated on November 16th, 2025 at 11:45am CST.

