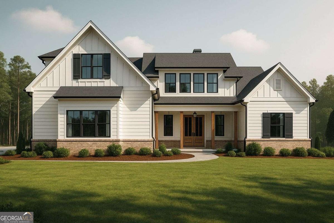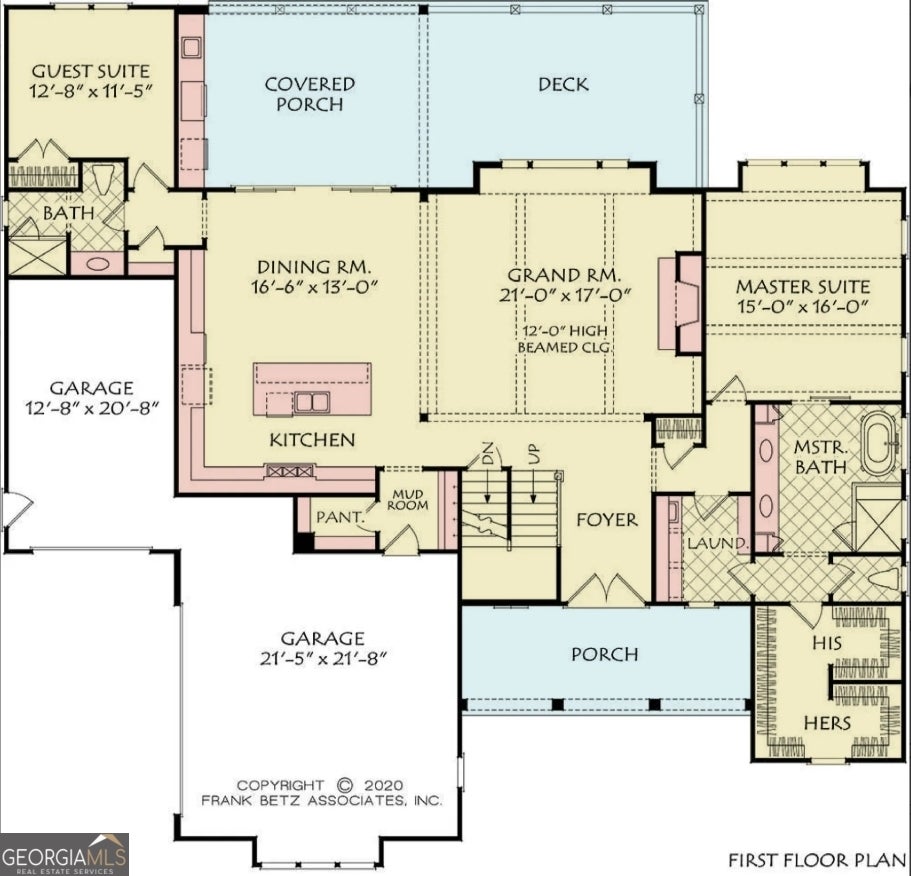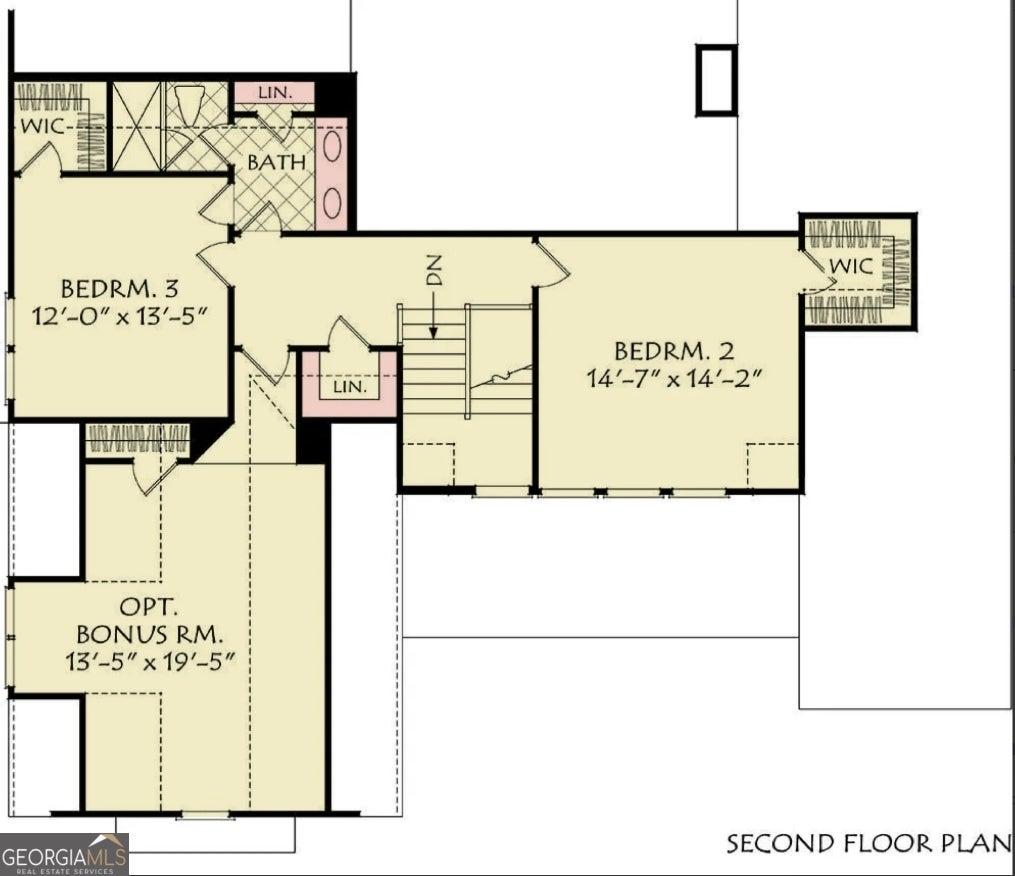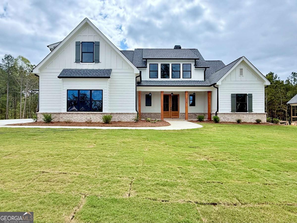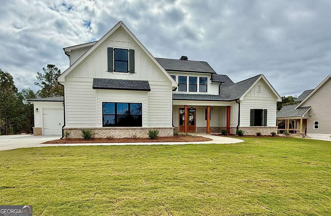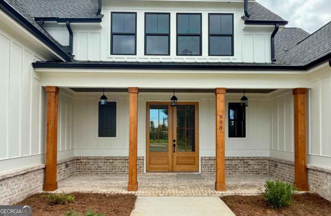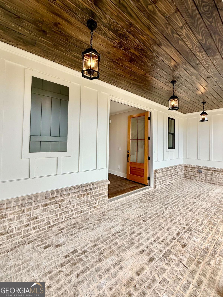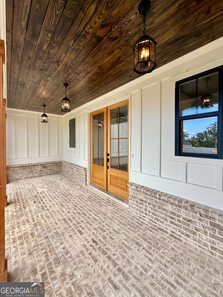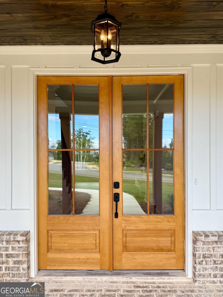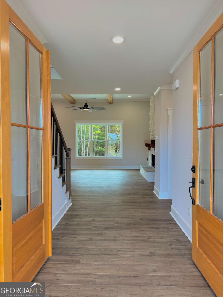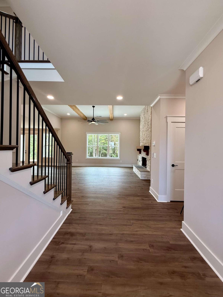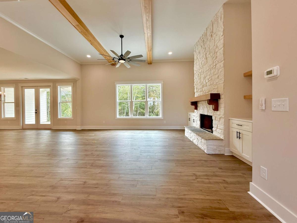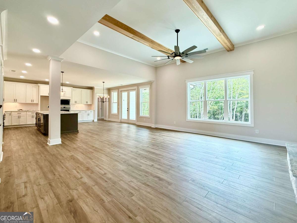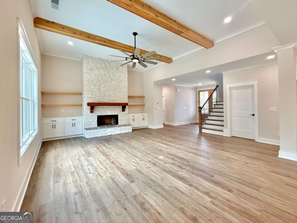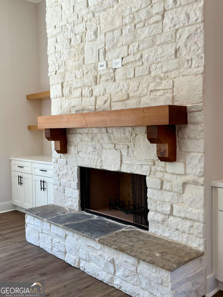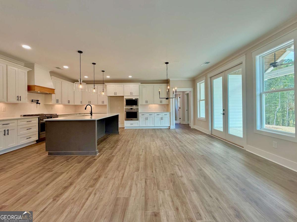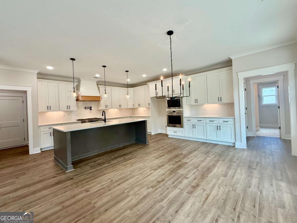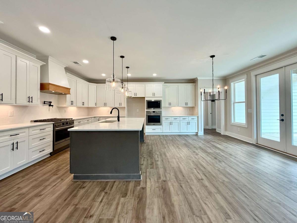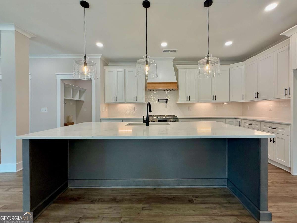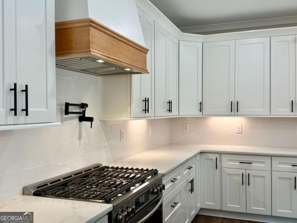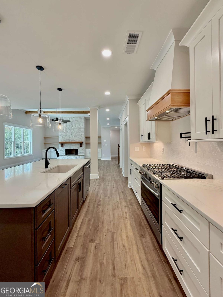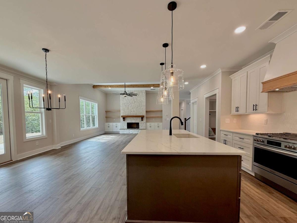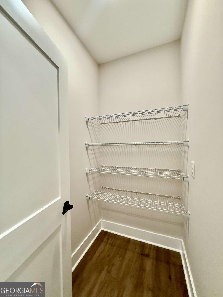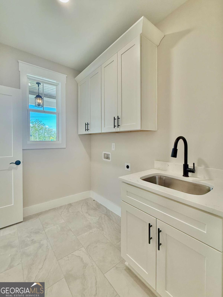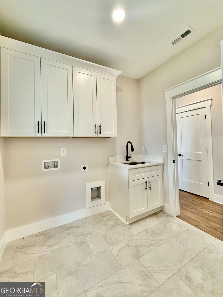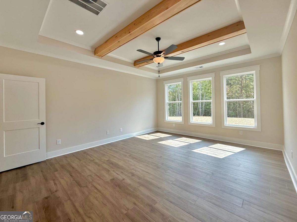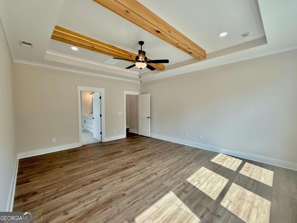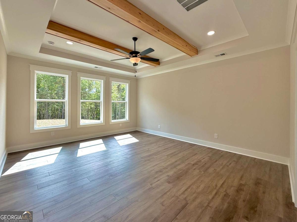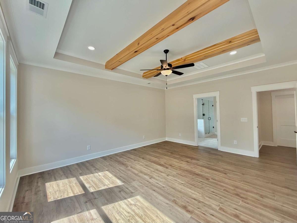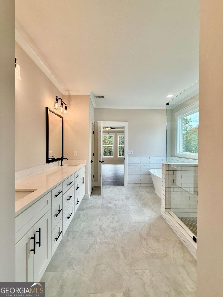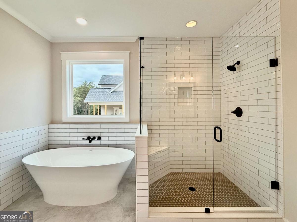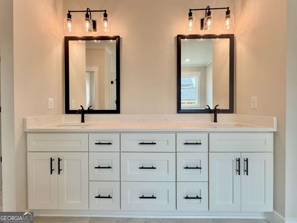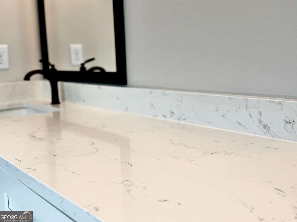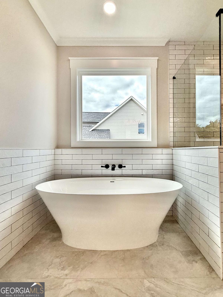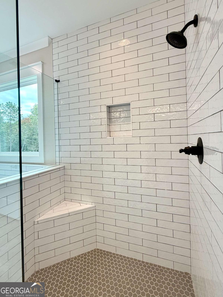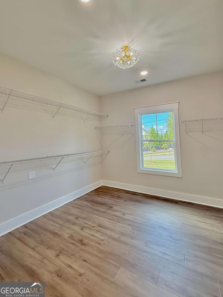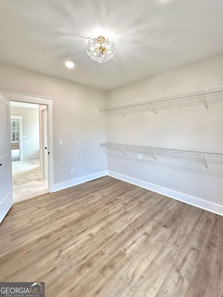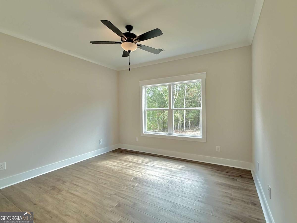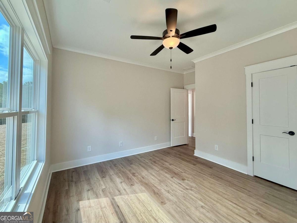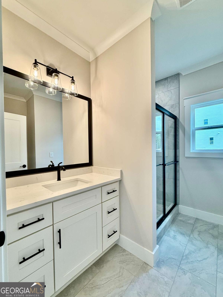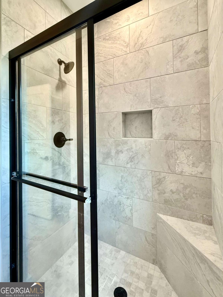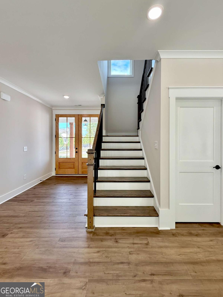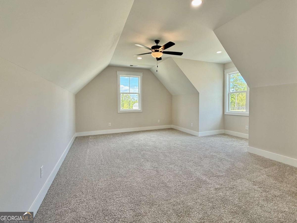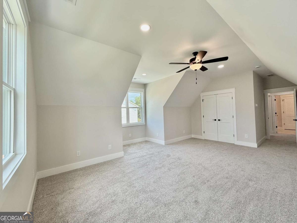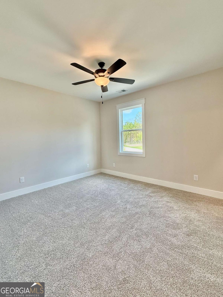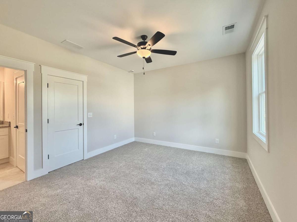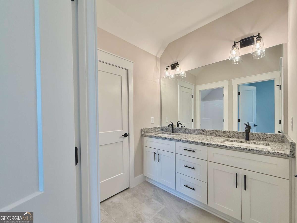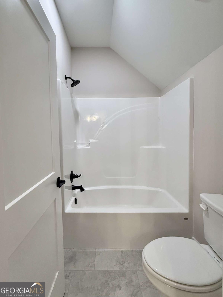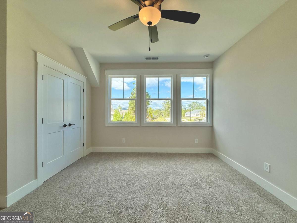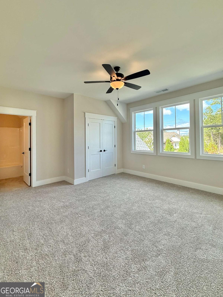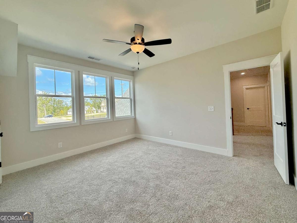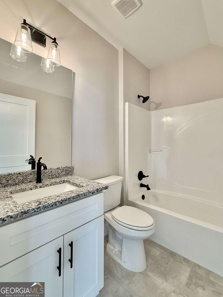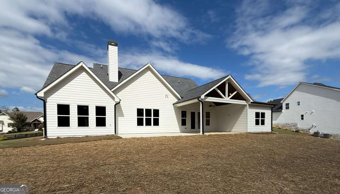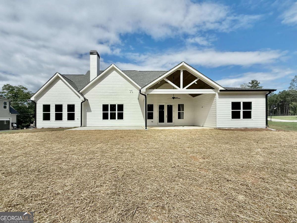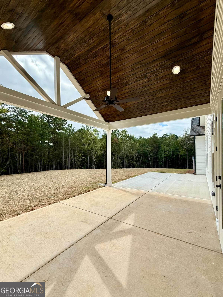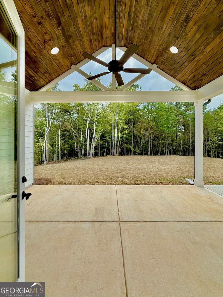Hi There! Is this Your First Time?
Did you know if you Register you have access to free search tools including the ability to save listings and property searches? Did you know that you can bypass the search altogether and have listings sent directly to your email address? Check out our how-to page for more info.
- Price$869,900
- Beds5
- Baths4
- SQ. Feet3,172
- Acres2.00
- Built2025
141 Palisade Drive, Rydal
Discover refined living in The Summit, an exclusive gated community in Rydal, Georgia. This new construction luxury home offers five bedrooms, four bathrooms, and a three-car garage, and sits on a beautifully landscaped two-acre estate lot with mountain views. As you enter through the private foyer, you're welcomed into a spacious great room featuring a custom wood-burning fireplace with a convenient gas starter, a cedar mantel, and smooth cedar coffered ceilings. The open layout provides seamless sightlines into the gourmet kitchen, designed to impress the chef in the family. The kitchen is equipped with premium ZLINE stainless appliances, quartz countertops, a large center island for additional workspace, and upgraded soft-close, dovetailed cabinetry, walk-in pantry with wood shelving and under-cabinet lighting accents. The open dining area easily accommodates 12 or more guests and features 12-foot sliding glass doors that lead to a vaulted covered patio, great for both formal entertaining and summer cookouts. The private primary suite on the main level is highlighted by rich hardwood flooring, a tray ceiling, and abundant natural light. The spa-inspired ensuite bath includes dual vanities with quartz countertops, a frameless glass shower, a freestanding soaking tub, and his-and-hers walk-in closet with direct access to the laundry room. The main floor also offers a generously sized guest bedroom, a full bath, and a mudroom with built-in storage. Upstairs, you'll find three additional bedrooms and two full bathrooms, on of which is a large, finished bonus room that's ideal for a media space, teen suite, or home office. Outside, the two-acre lot offers plenty of room for a future swimming pool or detached garage, surrounded by peaceful countryside and mountain views. Despite its serene setting, this home is just eight minutes from I-75 and only twenty minutes from hospitals, shopping, fine dining, and entertainment. Take advantage of the current 4.625% promotional rate incentive with LGE Community Credit Union (LGE terms and conditions apply). Don't miss this opportunity to own your dream home in The Summit and still have time to personalize the finishes to make it uniquely yours. Photos may show different finishes on the home and are for illustration purposes only.
Essential Information
- MLS® #10638270
- Price$869,900
- Bedrooms5
- Bathrooms4.00
- Full Baths4
- Square Footage3,172
- Acres2.00
- Year Built2025
- TypeResidential
- Sub-TypeSingle Family Residence
- StyleCraftsman, Other
- StatusNew
Amenities
- UtilitiesCable Available, Electricity Available, High Speed Internet, Other, Phone Available, Underground Utilities, Water Available
- Parking Spaces3
- ParkingAttached, Garage, Garage Door Opener, Parking Pad, Side/Rear Entrance, Storage
- ViewMountain(s), Seasonal View
- WaterfrontNo Dock Or Boathouse
Exterior
- Exterior FeaturesOther, Sprinkler System
- Lot DescriptionLevel, Other, Private
- WindowsDouble Pane Windows, Window Treatments
- RoofComposition, Metal
- ConstructionStone
- FoundationSlab
Additional Information
- Days on Market9
Community Information
- Address141 Palisade Drive
- SubdivisionThe Summit
- CityRydal
- CountyBartow
- StateGA
- Zip Code30171
Interior
- Interior FeaturesBeamed Ceilings, Bookcases, Double Vanity, High Ceilings, Master On Main Level, Other, Pulldown Attic Stairs, Separate Shower, Soaking Tub, Tile Bath, Tray Ceiling(s), Vaulted Ceiling(s), Walk-In Closet(s)
- AppliancesConvection Oven, Dishwasher, Disposal, Electric Water Heater, Microwave, Other, Oven/Range (Combo), Stainless Steel Appliance(s)
- HeatingCentral, Heat Pump, Zoned
- CoolingCeiling Fan(s), Central Air, Electric, Zoned
- FireplaceYes
- # of Fireplaces1
- FireplacesFamily Room, Gas Starter, Living Room, Masonry, Other
- StoriesTwo
School Information
- ElementaryPine Log
- MiddleAdairsville
- HighAdairsville
Listing Details
- Listing Provided Courtesy Of Atlanta Communities
 The data relating to real estate for sale on this web site comes in part from the Broker Reciprocity Program of Georgia MLS. Real estate listings held by brokerage firms other than Go Realty Of Georgia & Alabam are marked with the Broker Reciprocity logo and detailed information about them includes the name of the listing brokers.
The data relating to real estate for sale on this web site comes in part from the Broker Reciprocity Program of Georgia MLS. Real estate listings held by brokerage firms other than Go Realty Of Georgia & Alabam are marked with the Broker Reciprocity logo and detailed information about them includes the name of the listing brokers.
The information being provided is for consumers' personal, non-commercial use and may not be used for any purpose other than to identify prospective properties consumers may be interested in purchasing. Information Deemed Reliable But Not Guaranteed.
The broker providing this data believes it to be correct, but advises interested parties to confirm them before relying on them in a purchase decision.
Copyright 2025 Georgia MLS. All rights reserved.
Listing information last updated on November 18th, 2025 at 6:00pm CST.

