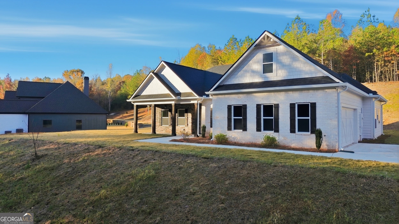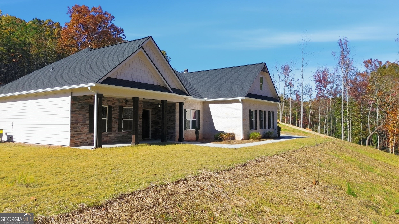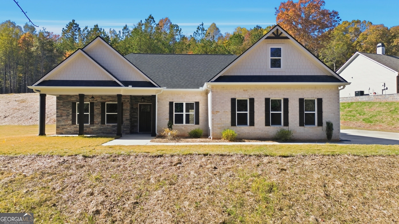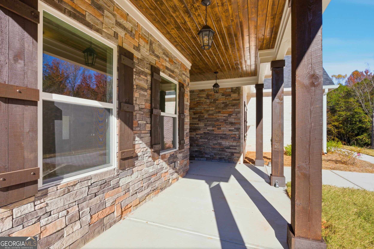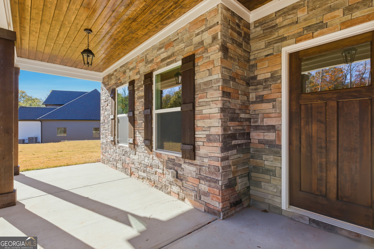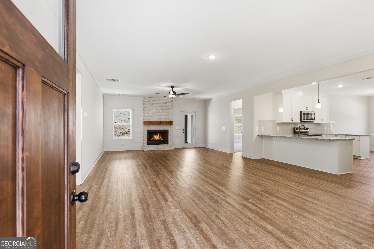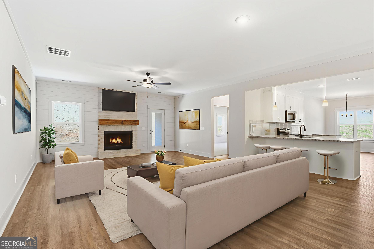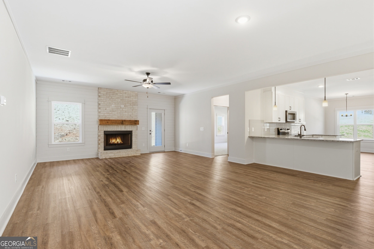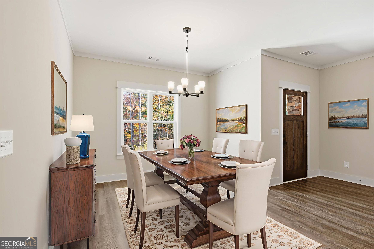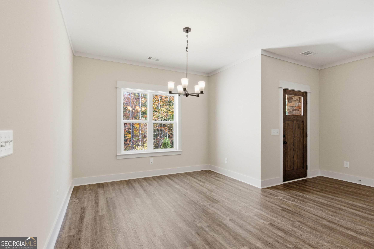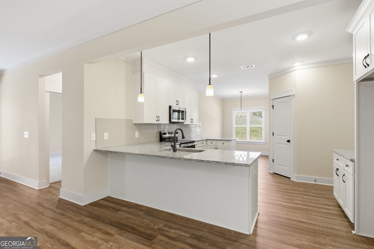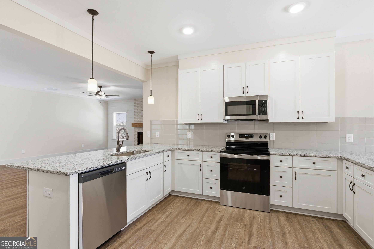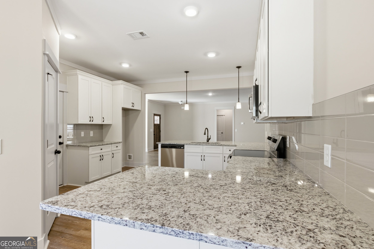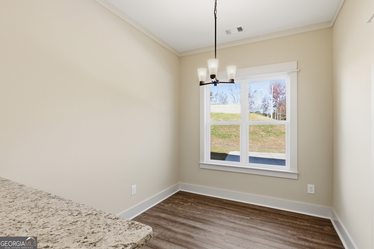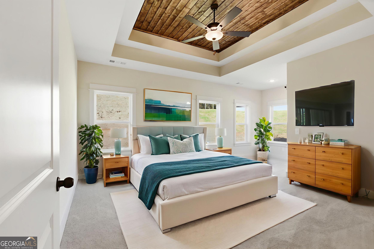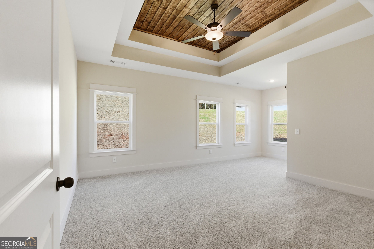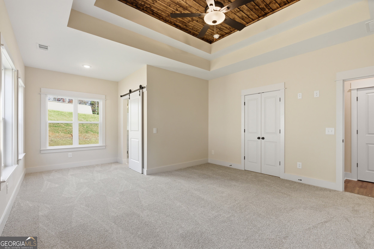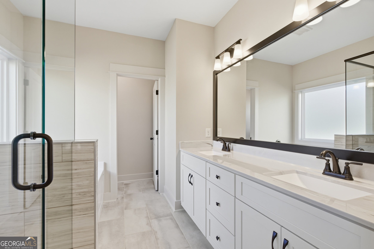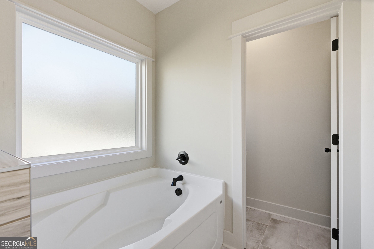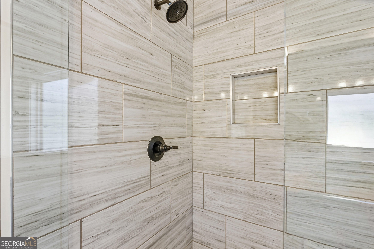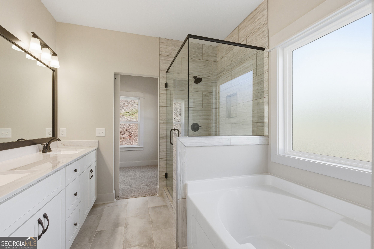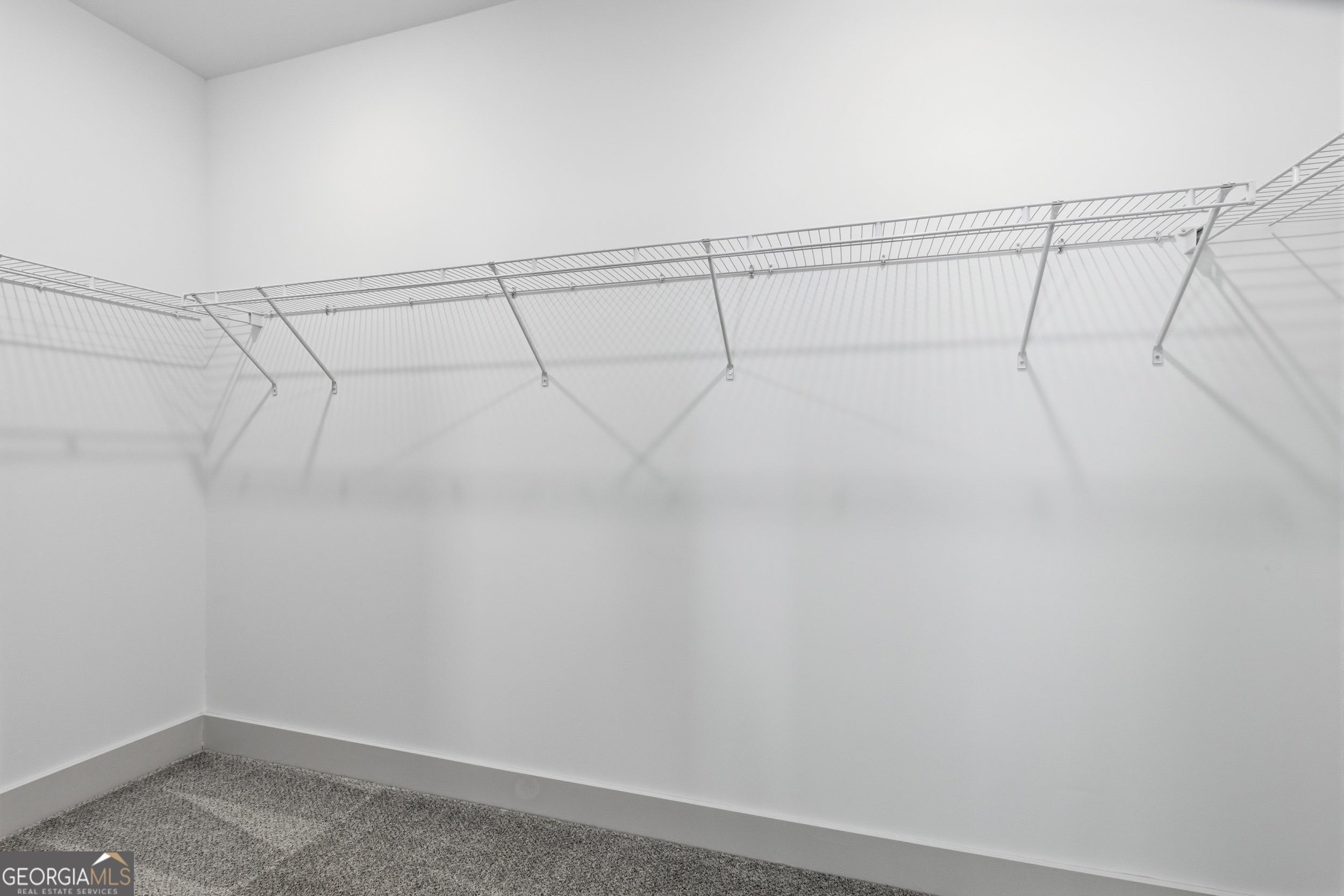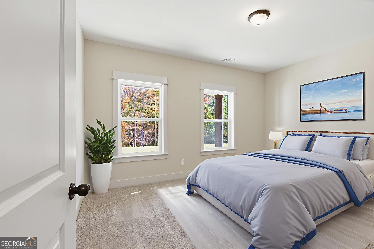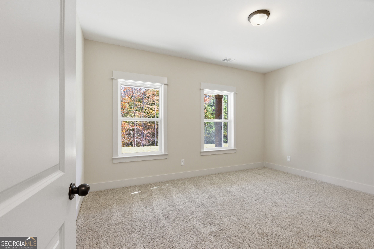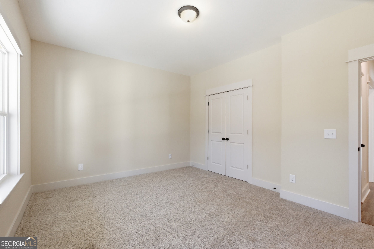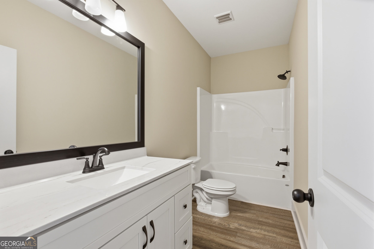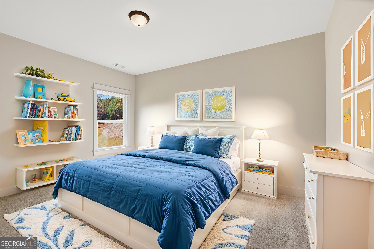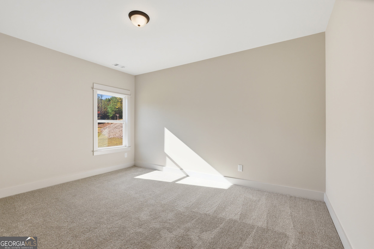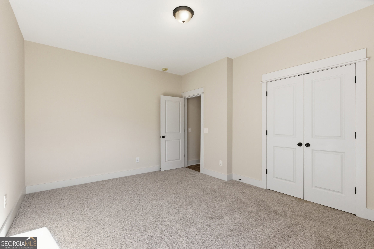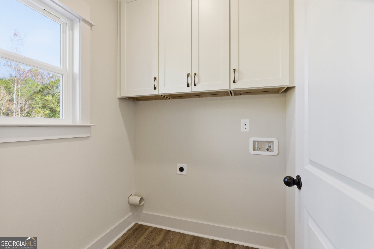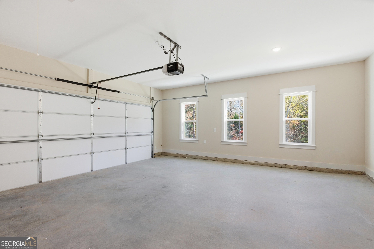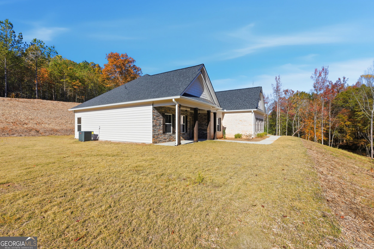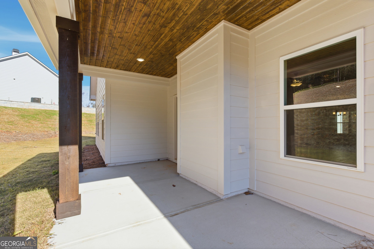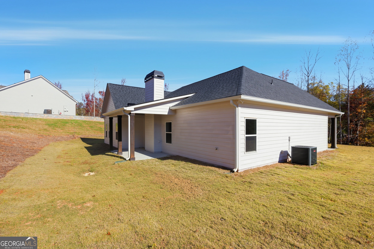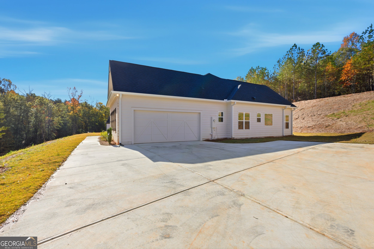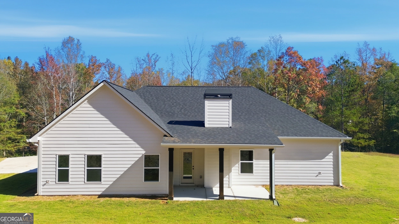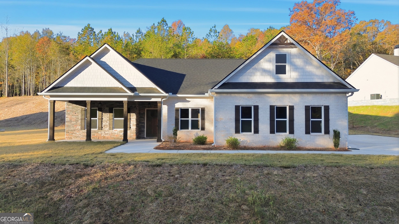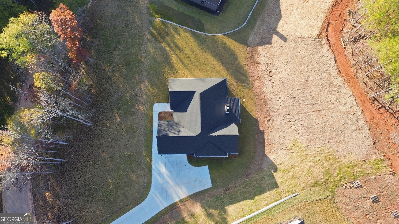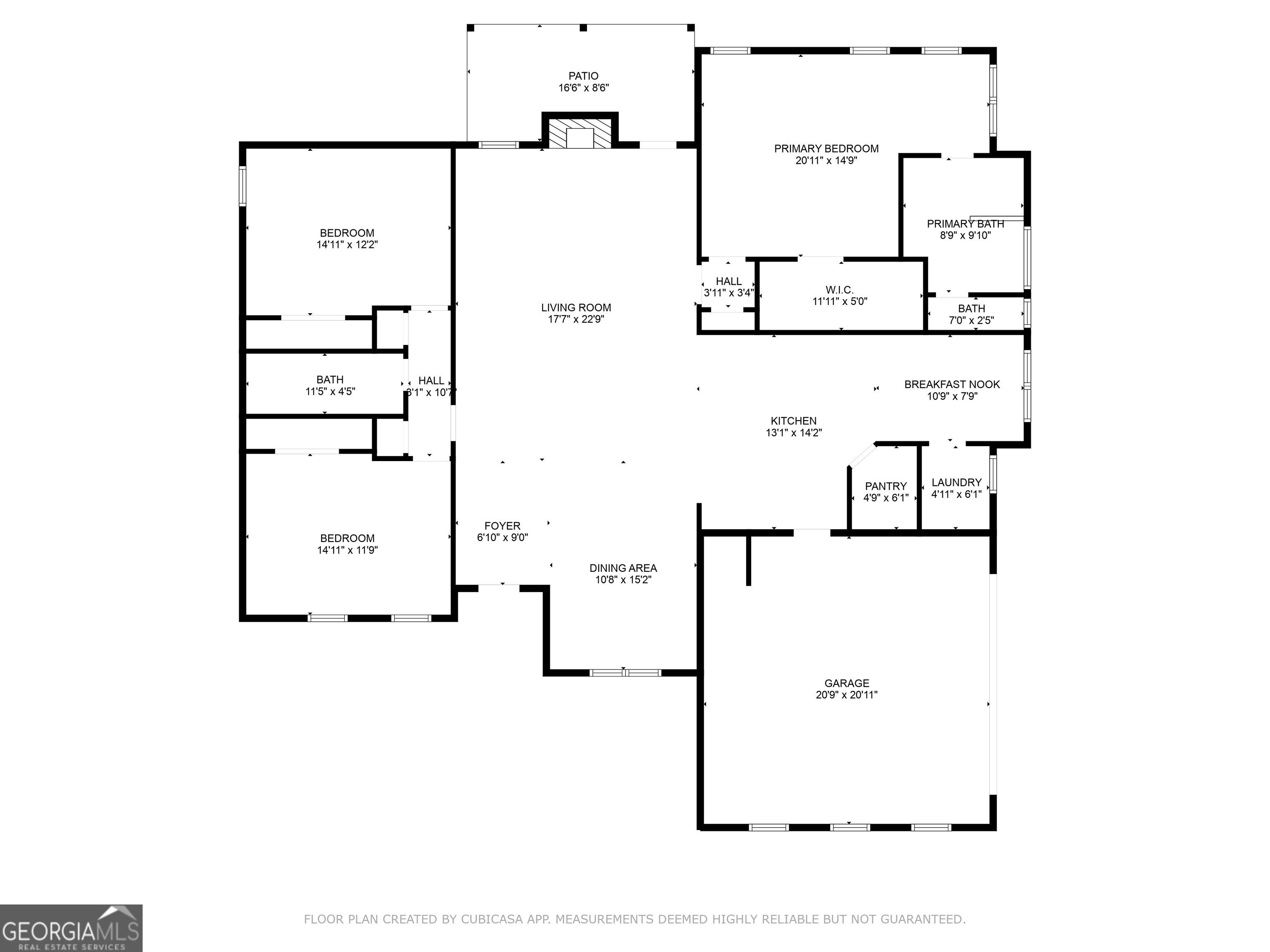Hi There! Is this Your First Time?
Did you know if you Register you have access to free search tools including the ability to save listings and property searches? Did you know that you can bypass the search altogether and have listings sent directly to your email address? Check out our how-to page for more info.
- Price$399,900
- Beds3
- Baths2
- SQ. Feet2,056
- Acres0.77
- Built2025
327 Ayers Creek Drive, Toccoa
This new constructed home in the desirable Ayers Creek Subdivision showcases the popular Ellis floor plan, thoughtfully designed with three bedrooms and two baths. The home features classic Craftsman-style details and a spacious primary suite on the main level, complete with a tray ceiling, tiled shower, tiled floors, and cultured marble countertops. The kitchen offers granite countertops for a sleek and durable workspace, while LVP flooring flows throughout the main living areas with soft carpeting in the bedrooms for added comfort. A wood-burning fireplace adds warmth and charm, and the covered back porch provides a great space for outdoor gatherings or quiet evenings. Built with cement siding and a masonry front for lasting durability, this home perfectly blends timeless character with modern comfort.
Essential Information
- MLS® #10638571
- Price$399,900
- Bedrooms3
- Bathrooms2.00
- Full Baths2
- Square Footage2,056
- Acres0.77
- Year Built2025
- TypeResidential
- Sub-TypeSingle Family Residence
- StyleBrick Front, Ranch, Traditional
- StatusNew
Amenities
- UtilitiesCable Available, Electricity Available, High Speed Internet, Natural Gas Available, Phone Available, Sewer Connected, Underground Utilities, Water Available
- ParkingAttached, Garage, Garage Door Opener, Guest, Kitchen Level
Exterior
- Lot DescriptionOther
- WindowsDouble Pane Windows
- RoofComposition
- ConstructionBrick, Concrete, Stone
- FoundationSlab
Additional Information
- Days on Market1
Community Information
- Address327 Ayers Creek Drive
- SubdivisionAyers Creek
- CityToccoa
- CountyStephens
- StateGA
- Zip Code30577
Interior
- Interior FeaturesDouble Vanity, High Ceilings, Master On Main Level, Pulldown Attic Stairs, Separate Shower, Soaking Tub, Split Bedroom Plan, Tray Ceiling(s), Walk-In Closet(s)
- AppliancesDishwasher, Microwave, Oven/Range (Combo), Stainless Steel Appliance(s)
- HeatingCentral, Electric, Heat Pump
- CoolingCeiling Fan(s), Central Air, Heat Pump
- FireplaceYes
- # of Fireplaces1
- FireplacesFactory Built, Family Room
- StoriesOne
School Information
- ElementaryBig A
- MiddleStephens County
- HighStephens County
Listing Details
- Listing Provided Courtesy Of Hammock Realty North Georgia
 The data relating to real estate for sale on this web site comes in part from the Broker Reciprocity Program of Georgia MLS. Real estate listings held by brokerage firms other than Go Realty Of Georgia & Alabam are marked with the Broker Reciprocity logo and detailed information about them includes the name of the listing brokers.
The data relating to real estate for sale on this web site comes in part from the Broker Reciprocity Program of Georgia MLS. Real estate listings held by brokerage firms other than Go Realty Of Georgia & Alabam are marked with the Broker Reciprocity logo and detailed information about them includes the name of the listing brokers.
The information being provided is for consumers' personal, non-commercial use and may not be used for any purpose other than to identify prospective properties consumers may be interested in purchasing. Information Deemed Reliable But Not Guaranteed.
The broker providing this data believes it to be correct, but advises interested parties to confirm them before relying on them in a purchase decision.
Copyright 2025 Georgia MLS. All rights reserved.
Listing information last updated on November 11th, 2025 at 8:02pm CST.

