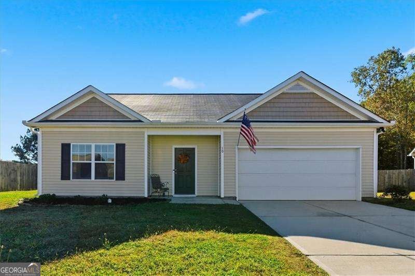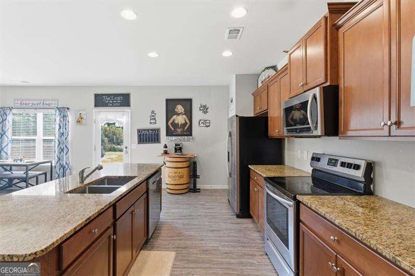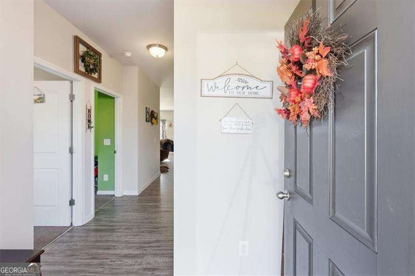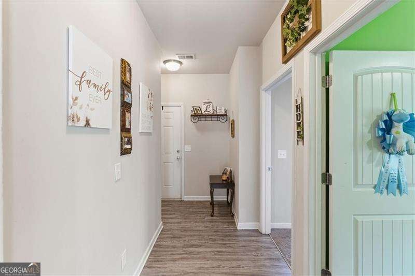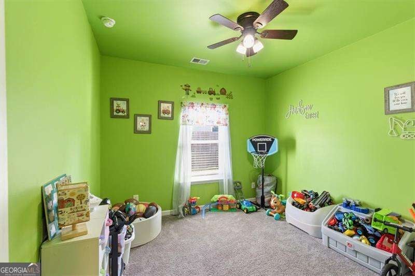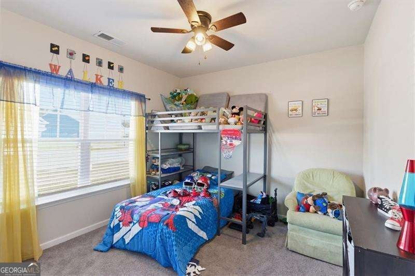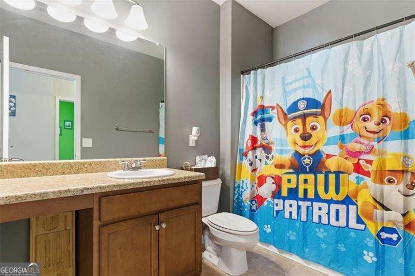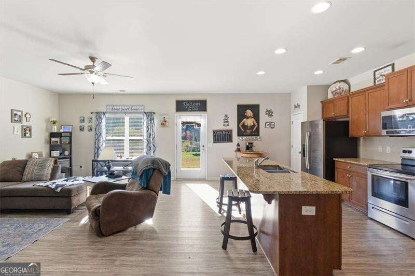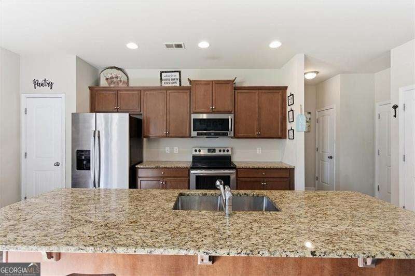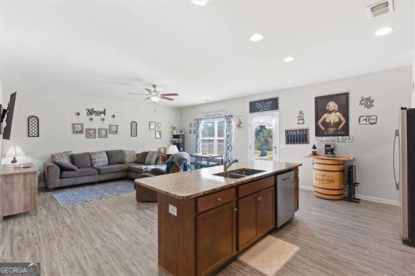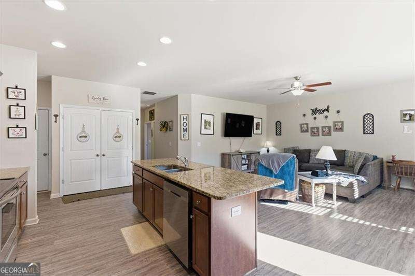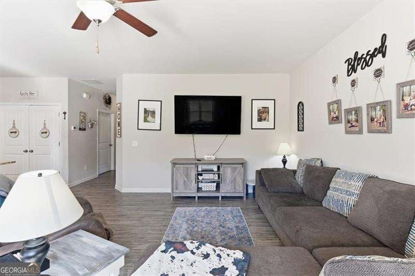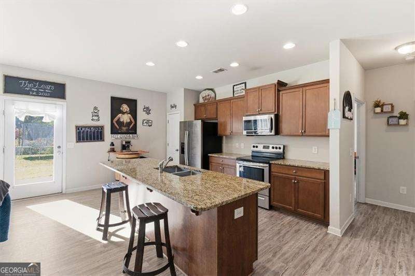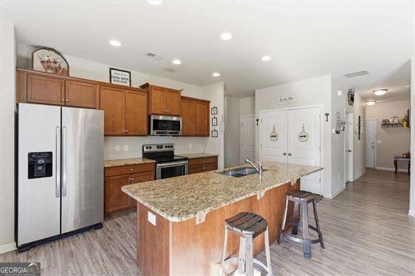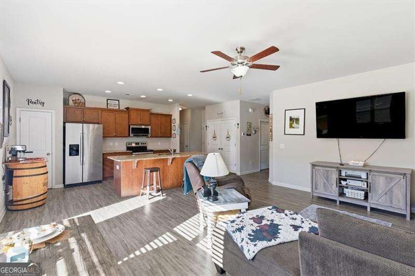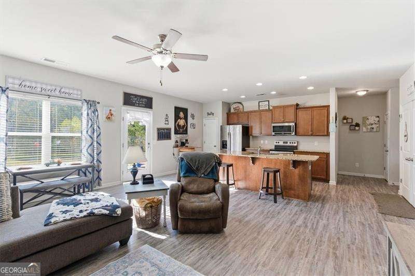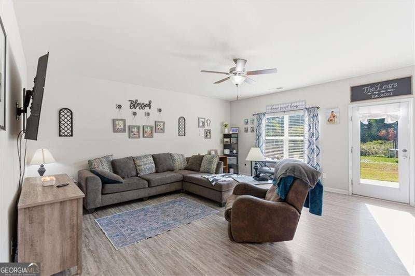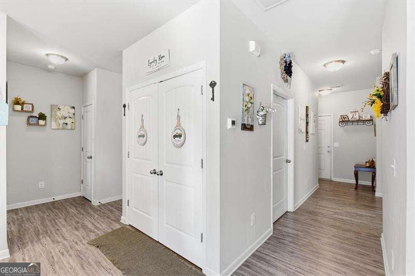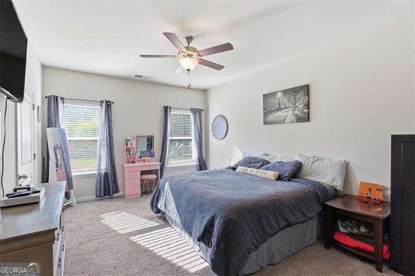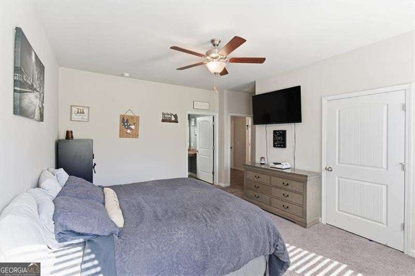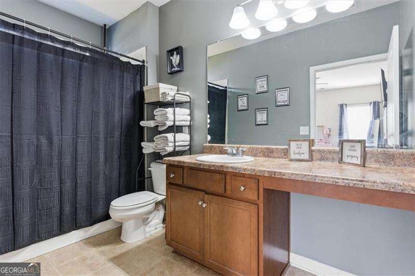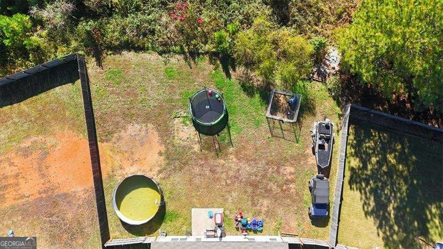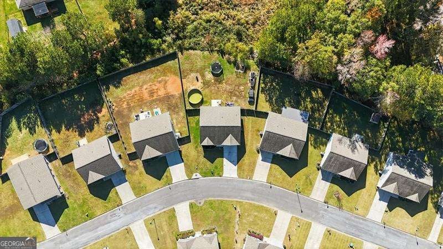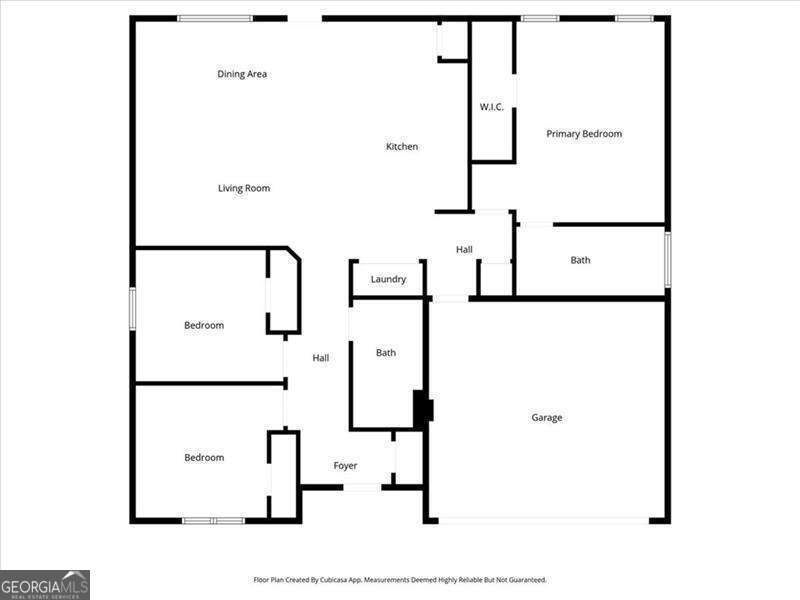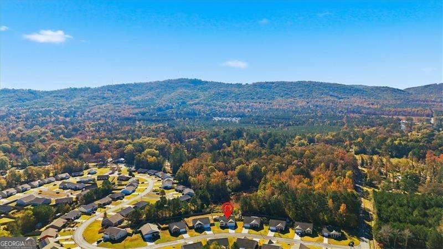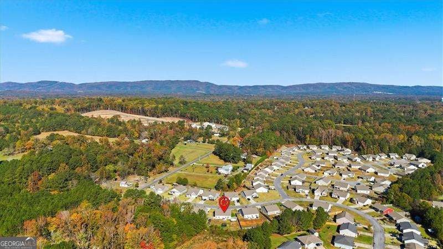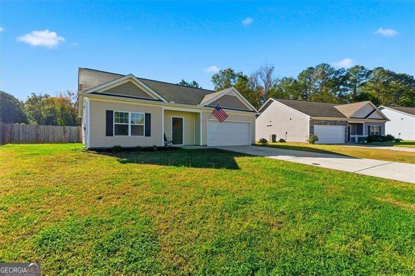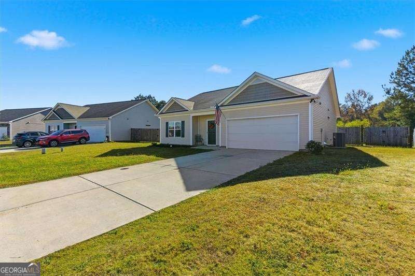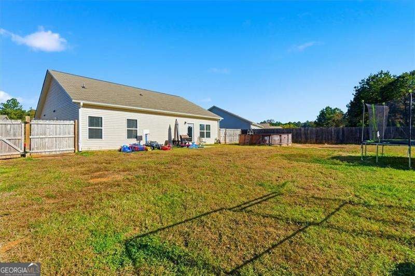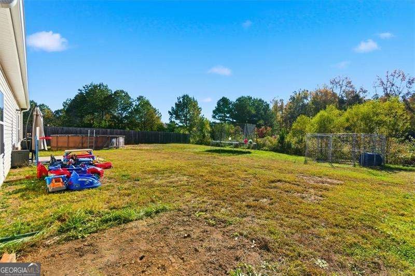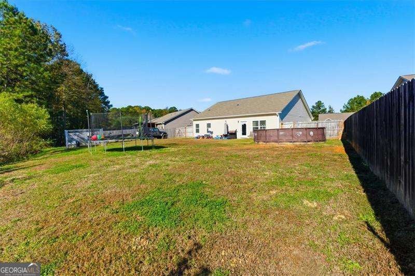Hi There! Is this Your First Time?
Did you know if you Register you have access to free search tools including the ability to save listings and property searches? Did you know that you can bypass the search altogether and have listings sent directly to your email address? Check out our how-to page for more info.
- Price$270,000
- Beds3
- Baths2
- SQ. Feet1,418
- Acres0.30
- Built2020
10 Willowrun Drive Sw, Rome
Welcome home to this inviting 3-bedroom, 2-bath all-electric ranch featuring an open-concept layout and flat yard perfect for easy living. The split bedroom plan offers two bedrooms at the front of the home and a private owner's suite tucked away in the back. You'll love entertaining in the bright kitchen with its extra-large island, ideal for gatherings or casual meals. Extend the back patio, add a pergola, and you've got the perfect spot for relaxing weekends or summer cookouts. Conveniently located minutes from popular shopping, dining, and a local park with a lake and walking trail, this home offers comfort and connection. Whether you're a small family, downsizer, or college student ready to put down roots, this home is the perfect place to settle in and enjoy all that Rome has to offer.
Essential Information
- MLS® #10639085
- Price$270,000
- Bedrooms3
- Bathrooms2.00
- Full Baths2
- Square Footage1,418
- Acres0.30
- Year Built2020
- TypeResidential
- Sub-TypeSingle Family Residence
- StyleRanch
- StatusActive
Amenities
- UtilitiesCable Available, Electricity Available, Phone Available, Sewer Available, Underground Utilities, Water Available
- Parking Spaces2
- ParkingGarage, Garage Door Opener
- Has PoolYes
- PoolAbove Ground
Exterior
- Lot DescriptionLevel
- WindowsDouble Pane Windows
- RoofComposition
- ConstructionConcrete
- FoundationSlab
Additional Information
- Days on Market32
Community Information
- Address10 Willowrun Drive Sw
- SubdivisionBerwick West
- CityRome
- CountyFloyd
- StateGA
- Zip Code30165
Interior
- Interior FeaturesHigh Ceilings, Master On Main Level, Split Bedroom Plan, Walk-In Closet(s)
- AppliancesDishwasher, Electric Water Heater, Microwave, Refrigerator
- HeatingCentral, Electric
- CoolingCeiling Fan(s), Central Air, Electric
- StoriesOne
School Information
- ElementaryAlto Park
- MiddleCoosa
- HighCoosa
Listing Details
- Listing Provided Courtesy Of Atlanta Communities
Price Change History for 10 Willowrun Drive Sw, Rome, GA (MLS® #10639085)
| Date | Details | Price | Change |
|---|---|---|---|
| Active | – | – | |
| Price Change | – | – | |
| Price Reduced (from $275,000) | $270,000 | $5,000 (1.82%) | |
| Active (from New) | – | – |
 The data relating to real estate for sale on this web site comes in part from the Broker Reciprocity Program of Georgia MLS. Real estate listings held by brokerage firms other than Go Realty Of Georgia & Alabam are marked with the Broker Reciprocity logo and detailed information about them includes the name of the listing brokers.
The data relating to real estate for sale on this web site comes in part from the Broker Reciprocity Program of Georgia MLS. Real estate listings held by brokerage firms other than Go Realty Of Georgia & Alabam are marked with the Broker Reciprocity logo and detailed information about them includes the name of the listing brokers.
The information being provided is for consumers' personal, non-commercial use and may not be used for any purpose other than to identify prospective properties consumers may be interested in purchasing. Information Deemed Reliable But Not Guaranteed.
The broker providing this data believes it to be correct, but advises interested parties to confirm them before relying on them in a purchase decision.
Copyright 2025 Georgia MLS. All rights reserved.
Listing information last updated on December 30th, 2025 at 3:47pm CST.

