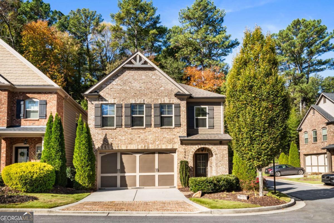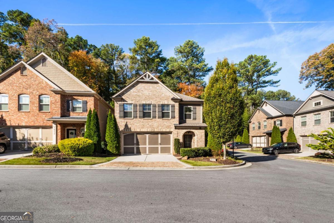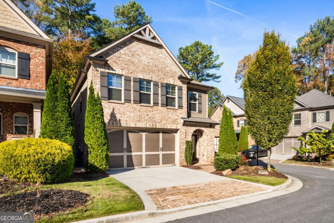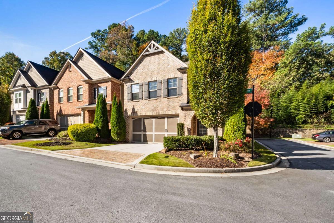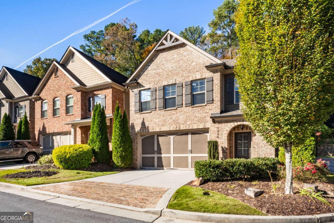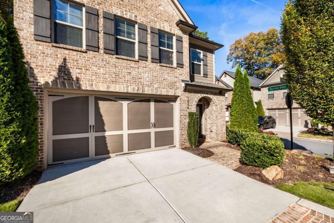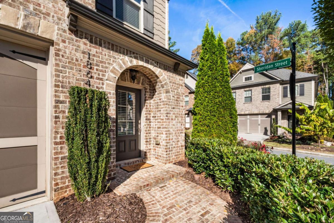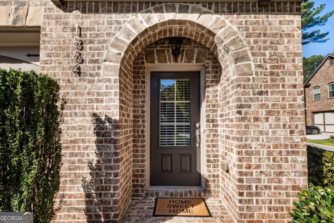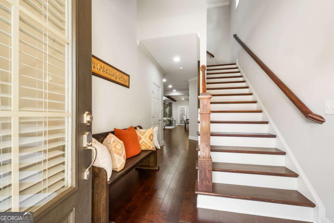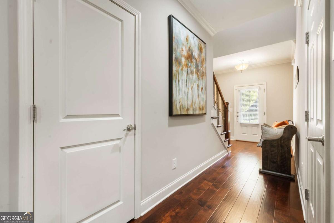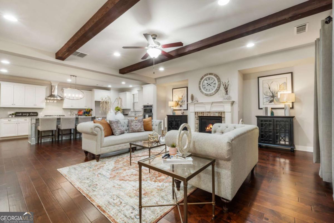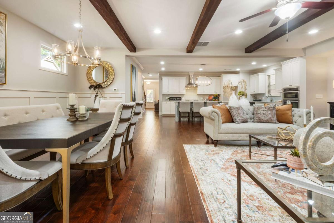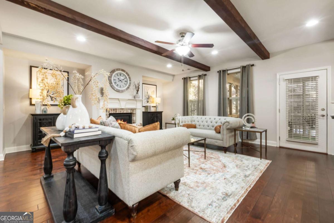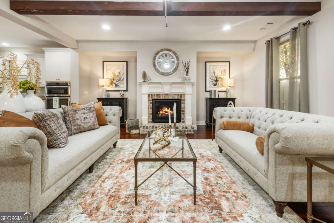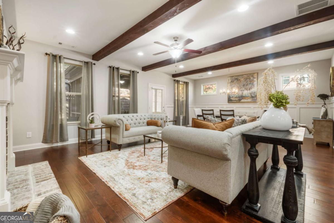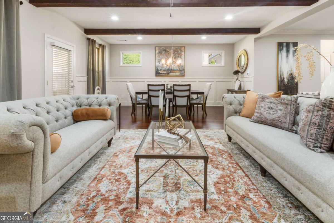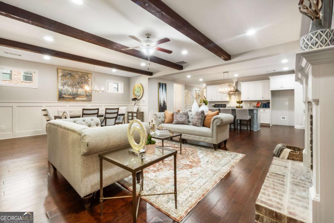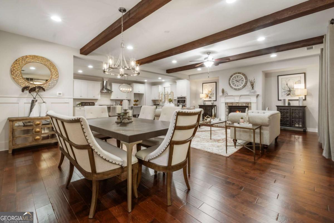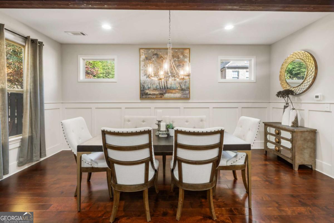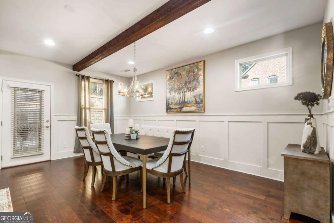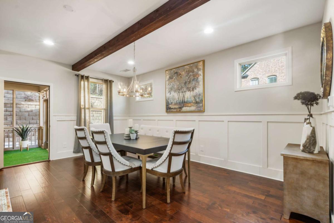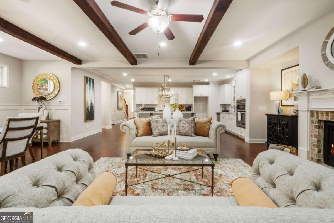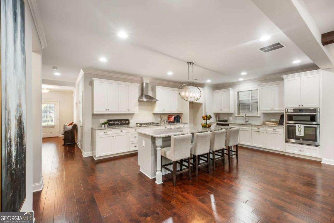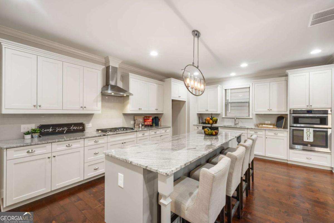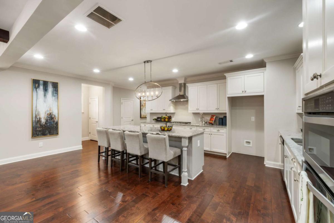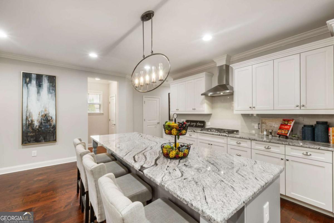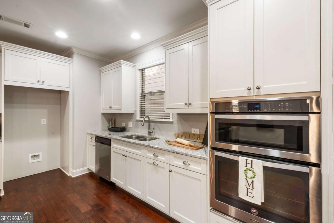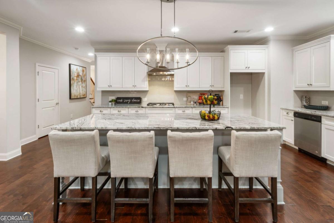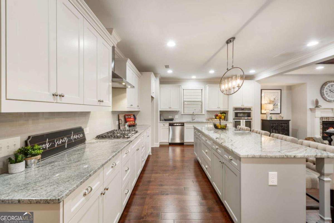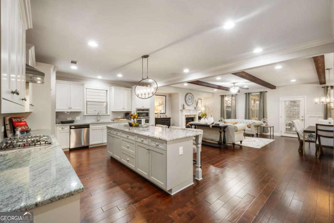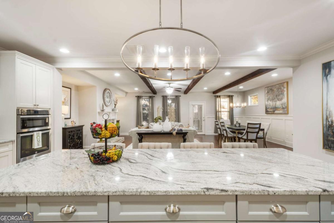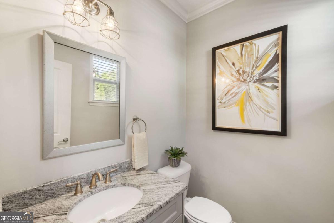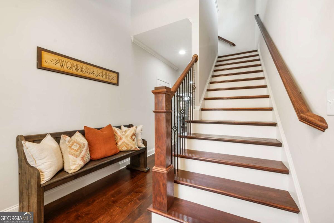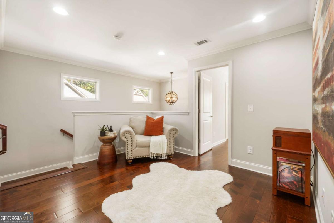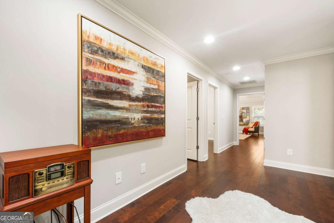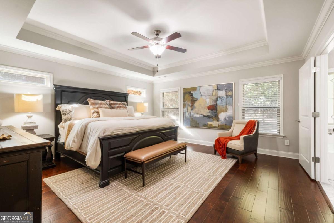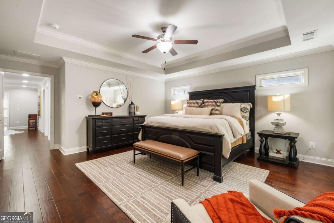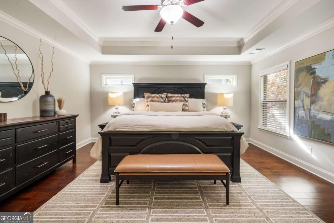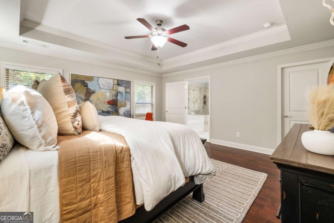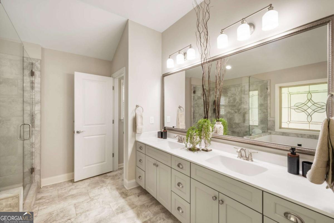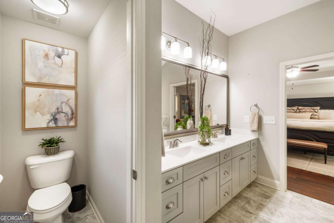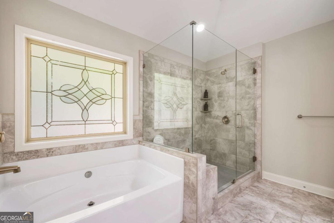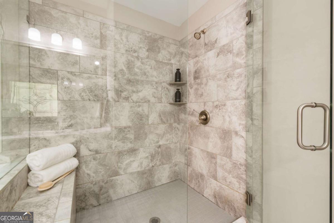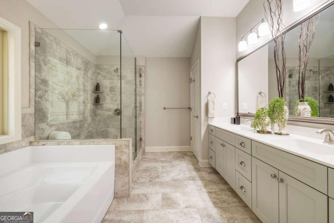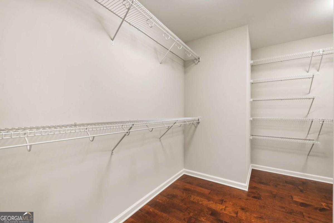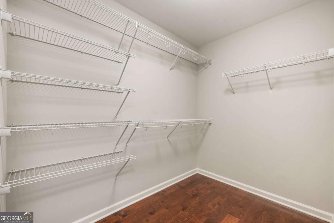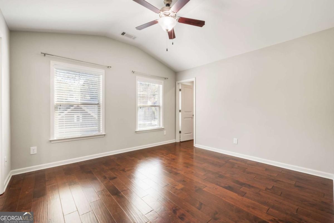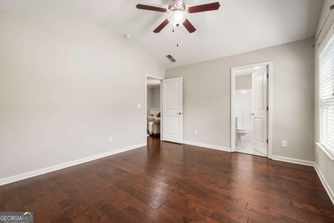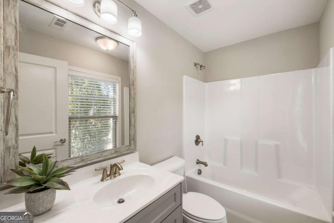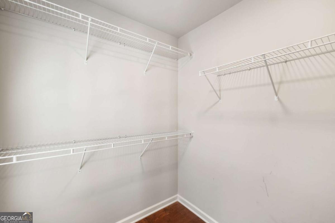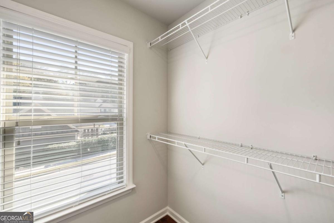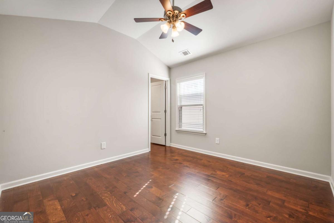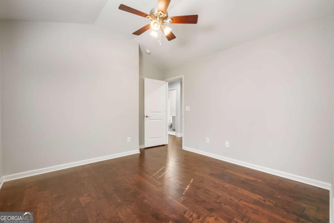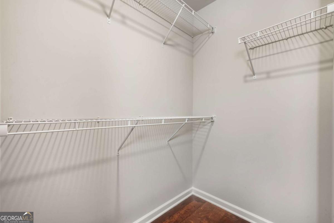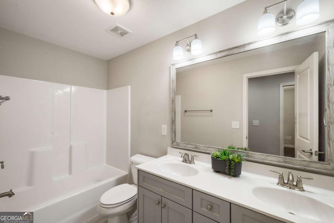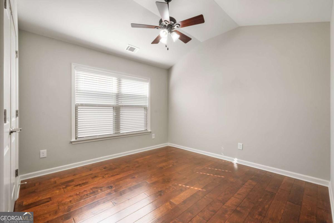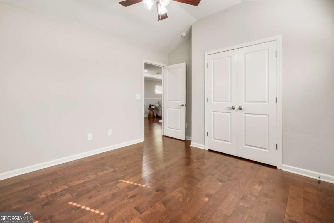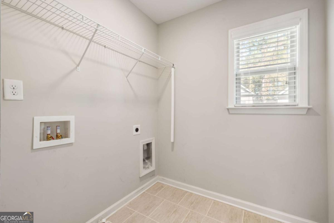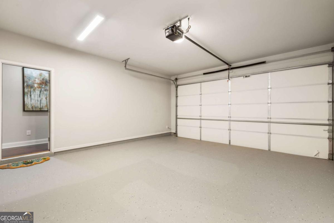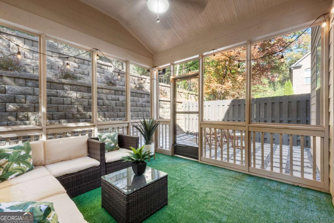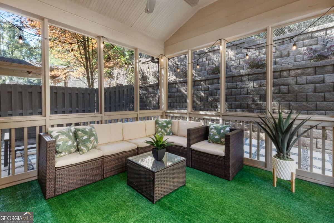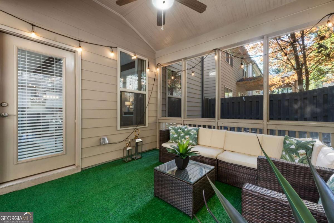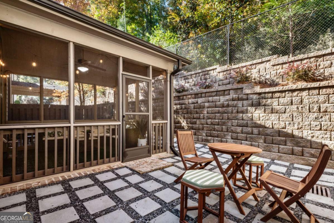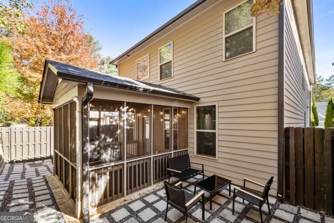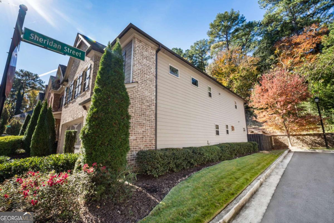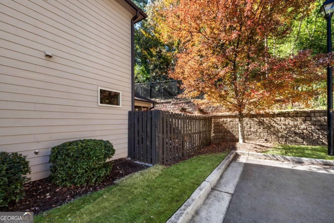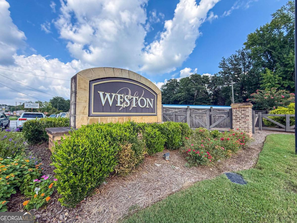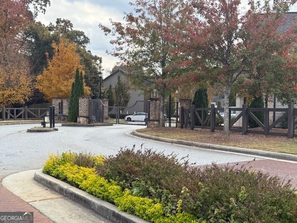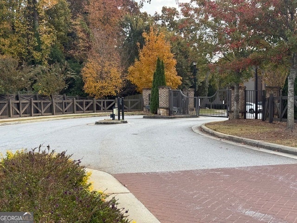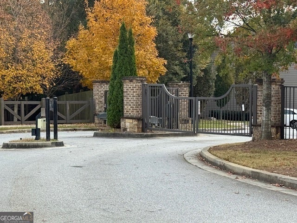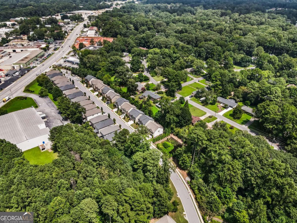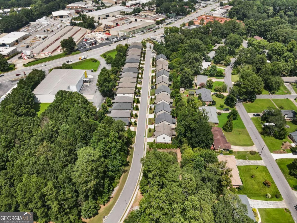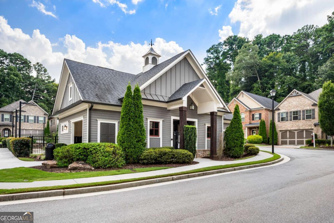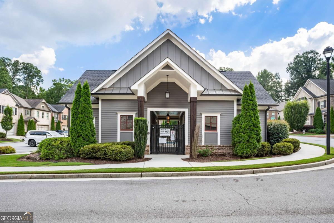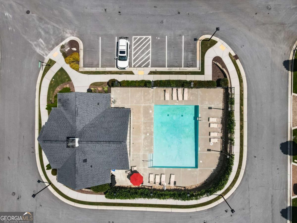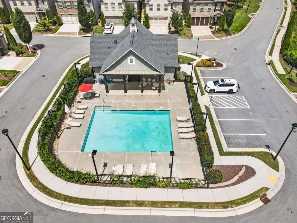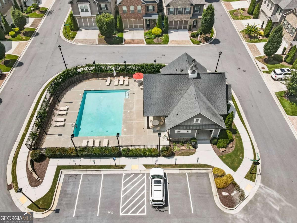Hi There! Is this Your First Time?
Did you know if you Register you have access to free search tools including the ability to save listings and property searches? Did you know that you can bypass the search altogether and have listings sent directly to your email address? Check out our how-to page for more info.
- Price$614,900
- Beds4
- Baths4
- Acres0.09
- Built2018
1864 Stockton Drive, Tucker
LOCATION is everything! But this home also offers a LIFESTYLE and COMFORTABLE LUXURY LIVING! Enjoy the convenience of living behind the gates of the sought after Weston community! A Private Enclave of just 45 homes with Pool, Cabana, and Full Lawn Maintenance within 1 mile from I-285, and minutes from I-85, and Hwy 78. Whether you are enjoying the convenience of the community pool, the secured Private backyard Oasis, or enjoying good eats in nearby Downtown Tucker or Decatur areas, this beautifully maintained Craftsman-Styled home is ready for its new Homeowners as it boasts with an open concept and thoughtful architectural details throughout! This Gem is nestled in the community on a beautifully Landscaped Preferred Corner Lot allowing for additional parking for visiting friends and family. The bricked front exterior is enhanced with a wooden gable bracket and stone jack arches to add that Craftsman charm while the fenced rear yard brings SECURITY, PRIVACY, and a piece of SERENITY with a COVERED SCREENED-IN PATIO flanked by upgraded premium graveled pavers throughout. Perfect for grilling, additional fun and entertainment, or to just SIMPLY UNWIND!! The Foyer entrance provides sitting space to kick off your shoes and relax from your day! It then guides you to an OPEN RETREAT! The huge Open Eat-In Kitchen features 42" upper cabinets, plenty of cabinet space throughout for extra storage, extended tiled backsplash, S/S appliances including an Upgraded Modern-Styled vent hood, amazing perimeter Quartz countertop space and Oversized Island, and Pantry space. You won't miss out on conversations or hard laughs with family and friends with this MODERN OPEN FLOORPLAN. With views from the kitchen, the Family Room features a brick Fireplace with a trimmed mantel, EXPOSED STAINED CEILING BEAMS, and sight of the outdoor oasis bringing the outdoors in! The Dining area offers Wainscoting wall detail and ample space for larger furnishings for more seating. Enjoy the convenience of Hardwood flooring throughout the entire home (NO CARPET) and Upgraded Lighting and recessed can lights throughout. Private Powder Bath on Main Level. The Upstairs Loft is very versatile! So whether it's an OFFICE, a PLAY AREA, a READING NOOK, or a KICK-BACK with a movie spot you desire, your visions can come to life! Two spacious secondary bedrooms upstairs with shared bath, while the 3rd bedroom offers a private ensuite perfect for Teens or In-laws! Laundry upstairs. Very Generous sized Owner's Suite with plenty of natural light offers a tray ceiling and spa-like bath featuring dual vanities, separate frameless glass shower with bench seating and tiled flooring and walls, soaking tub, and large walk-in closet. 2-Car garage featuring epoxy flooring. With nearby restaurants, shops, breweries, and events just minutes away, this home blends the Peaceful Neighborhood Living with Vibrant Local Charm! This Prime Location offers not only driving convenience, but the opportunity to create the Lifestyle that you can truly appreciate! Don't miss the opportunity to own this amazing home! All that's missing is YOU!
Essential Information
- MLS® #10639800
- Price$614,900
- Bedrooms4
- Bathrooms4.00
- Full Baths3
- Half Baths1
- Acres0.09
- Year Built2018
- TypeResidential
- Sub-TypeSingle Family Residence
- StyleBrick Front, Craftsman
- StatusActive
Amenities
- UtilitiesCable Available, Electricity Available, Natural Gas Available, Phone Available, Sewer Available, Underground Utilities, Water Available
- Parking Spaces2
- ParkingAttached, Garage, Garage Door Opener
Exterior
- Exterior FeaturesSprinkler System
- Lot DescriptionCorner Lot, Level, Private
- WindowsDouble Pane Windows
- RoofComposition
- ConstructionBrick, Concrete, Stone
- FoundationSlab
Additional Information
- Days on Market34
Community Information
- Address1864 Stockton Drive
- SubdivisionWeston
- CityTucker
- CountyDeKalb
- StateGA
- Zip Code30084
Interior
- Interior FeaturesBeamed Ceilings, Double Vanity, High Ceilings, Pulldown Attic Stairs, Walk-In Closet(s)
- AppliancesDishwasher, Disposal, Gas Water Heater, Microwave
- HeatingCentral, Heat Pump
- CoolingCeiling Fan(s), Central Air
- FireplaceYes
- # of Fireplaces1
- FireplacesFactory Built, Family Room, Gas Starter
- StoriesTwo
School Information
- ElementaryMidvale
- MiddleTucker
- HighTucker
Listing Details
- Listing Provided Courtesy Of Velocity Real Estate, Llc
Price Change History for 1864 Stockton Drive, Tucker, GA (MLS® #10639800)
| Date | Details | Price | Change |
|---|---|---|---|
| Active | – | – | |
| Price Change | – | – | |
| Price Reduced (from $618,000) | $614,900 | $3,100 (0.50%) | |
| Active (from New) | – | – |
 The data relating to real estate for sale on this web site comes in part from the Broker Reciprocity Program of Georgia MLS. Real estate listings held by brokerage firms other than Go Realty Of Georgia & Alabam are marked with the Broker Reciprocity logo and detailed information about them includes the name of the listing brokers.
The data relating to real estate for sale on this web site comes in part from the Broker Reciprocity Program of Georgia MLS. Real estate listings held by brokerage firms other than Go Realty Of Georgia & Alabam are marked with the Broker Reciprocity logo and detailed information about them includes the name of the listing brokers.
The information being provided is for consumers' personal, non-commercial use and may not be used for any purpose other than to identify prospective properties consumers may be interested in purchasing. Information Deemed Reliable But Not Guaranteed.
The broker providing this data believes it to be correct, but advises interested parties to confirm them before relying on them in a purchase decision.
Copyright 2026 Georgia MLS. All rights reserved.
Listing information last updated on January 11th, 2026 at 8:00pm CST.

