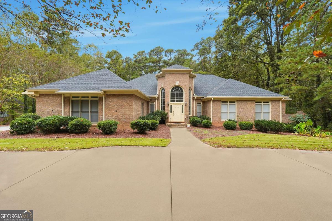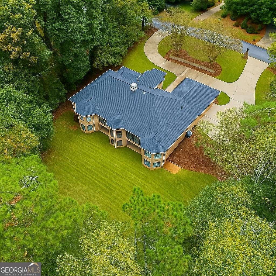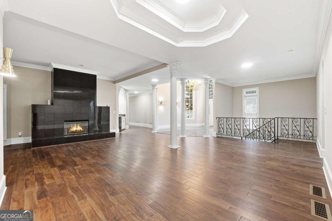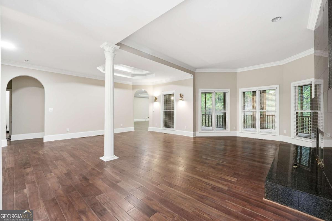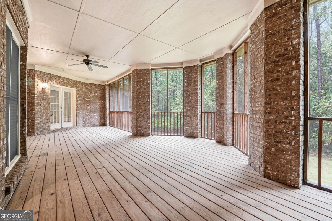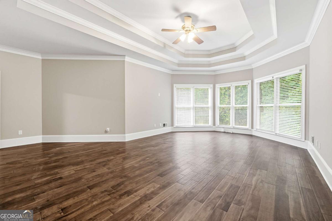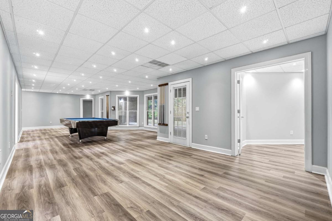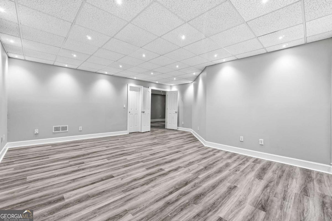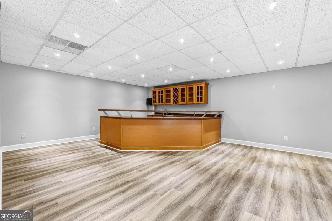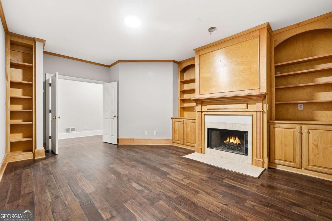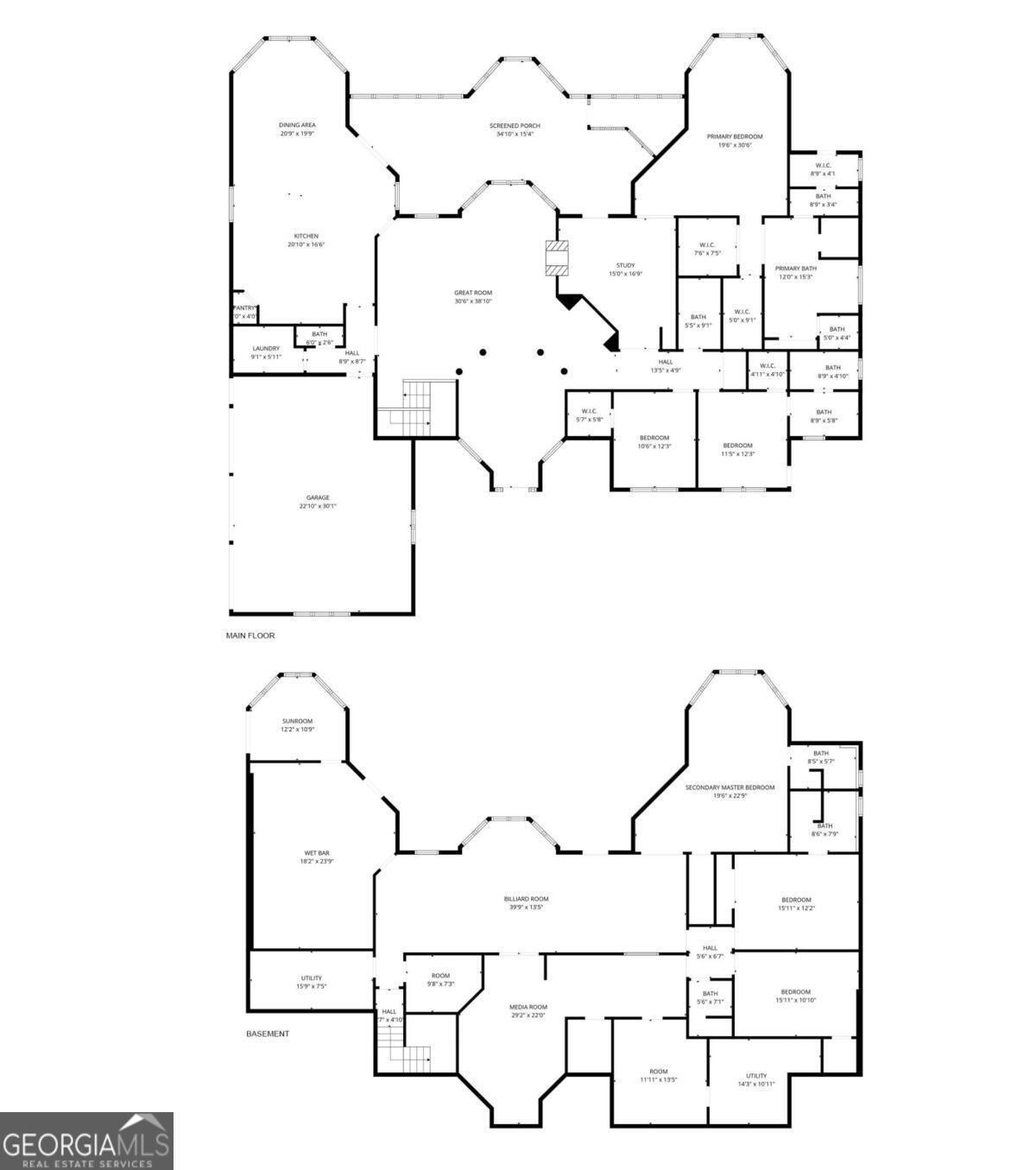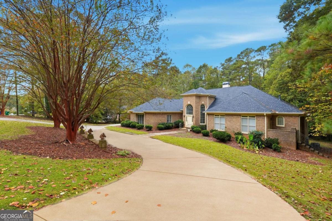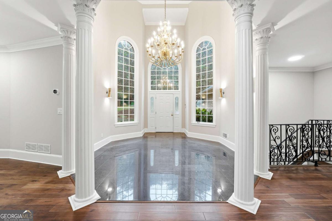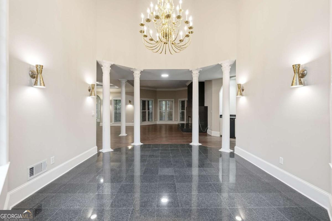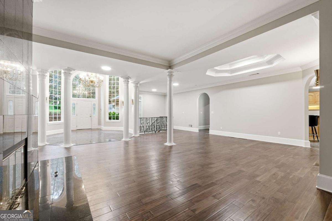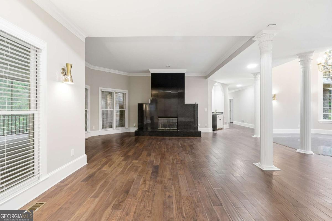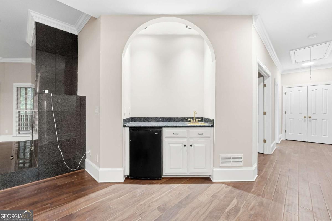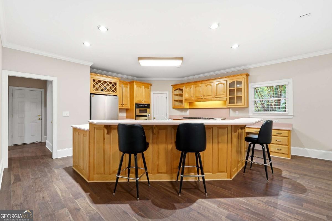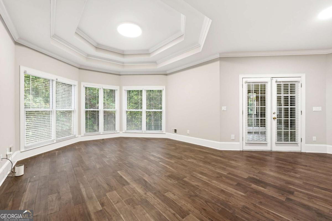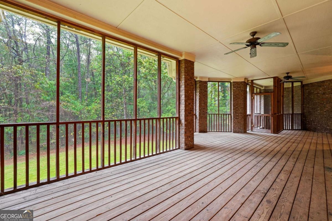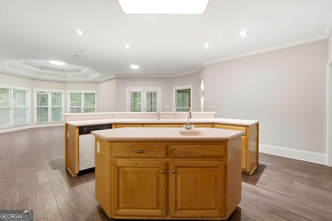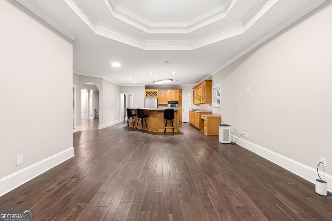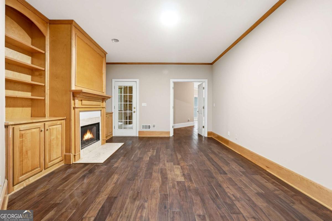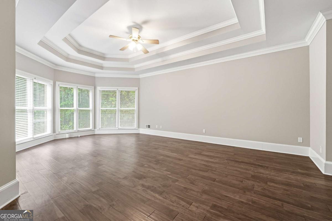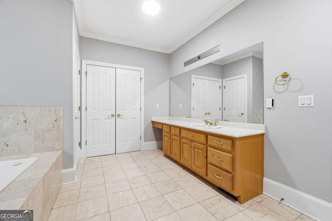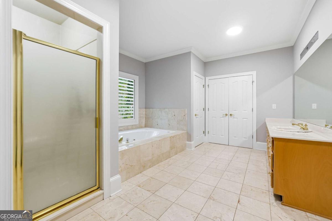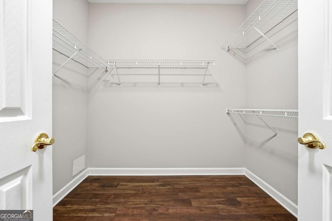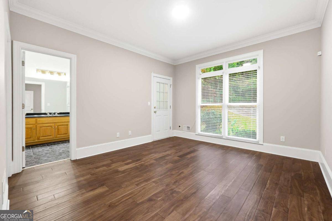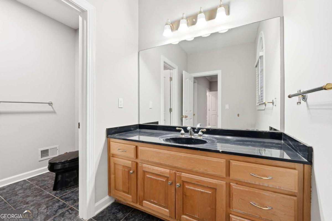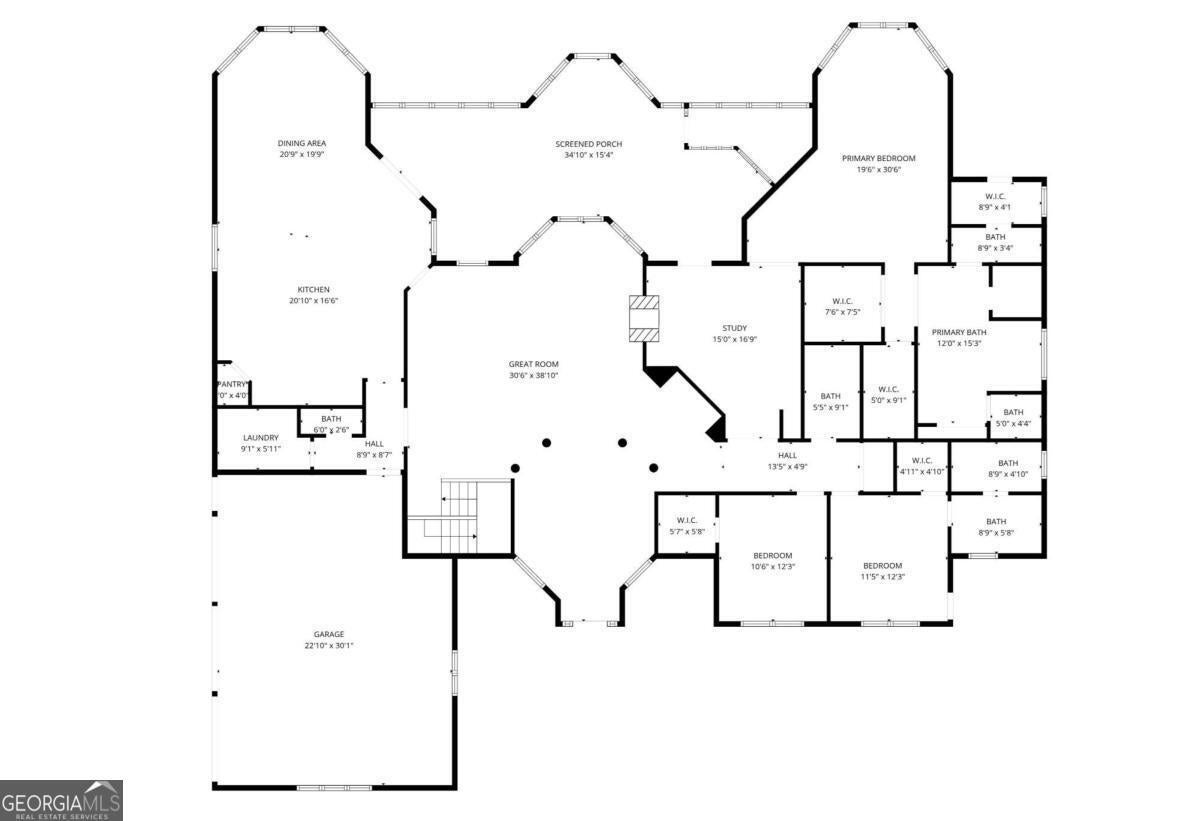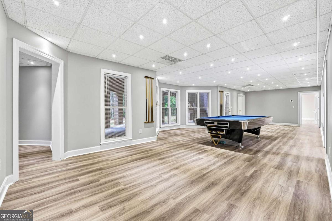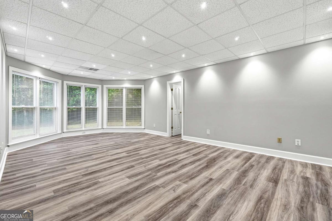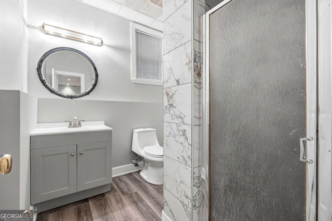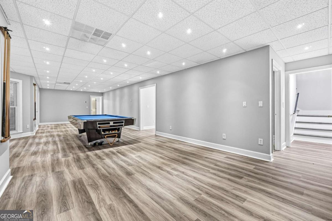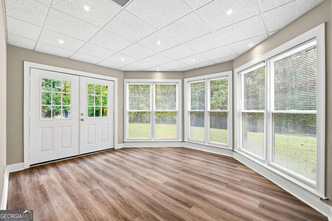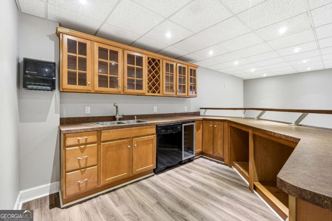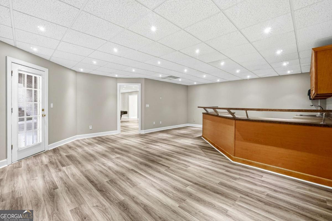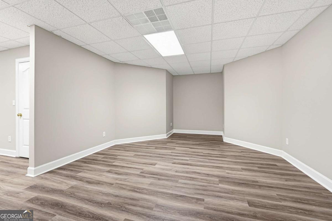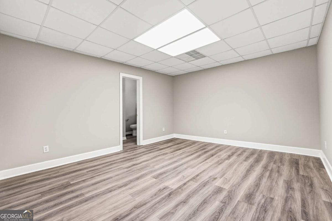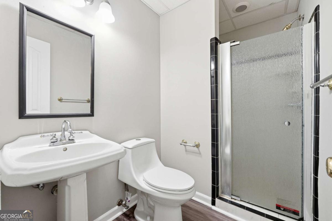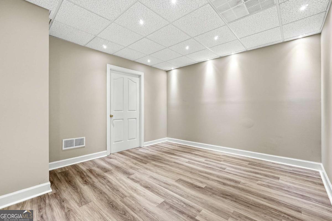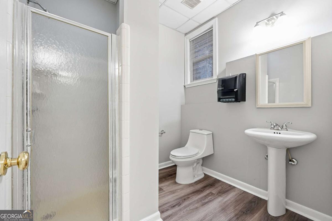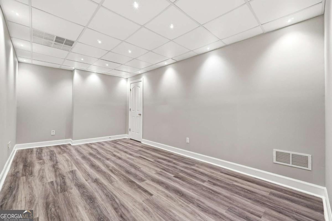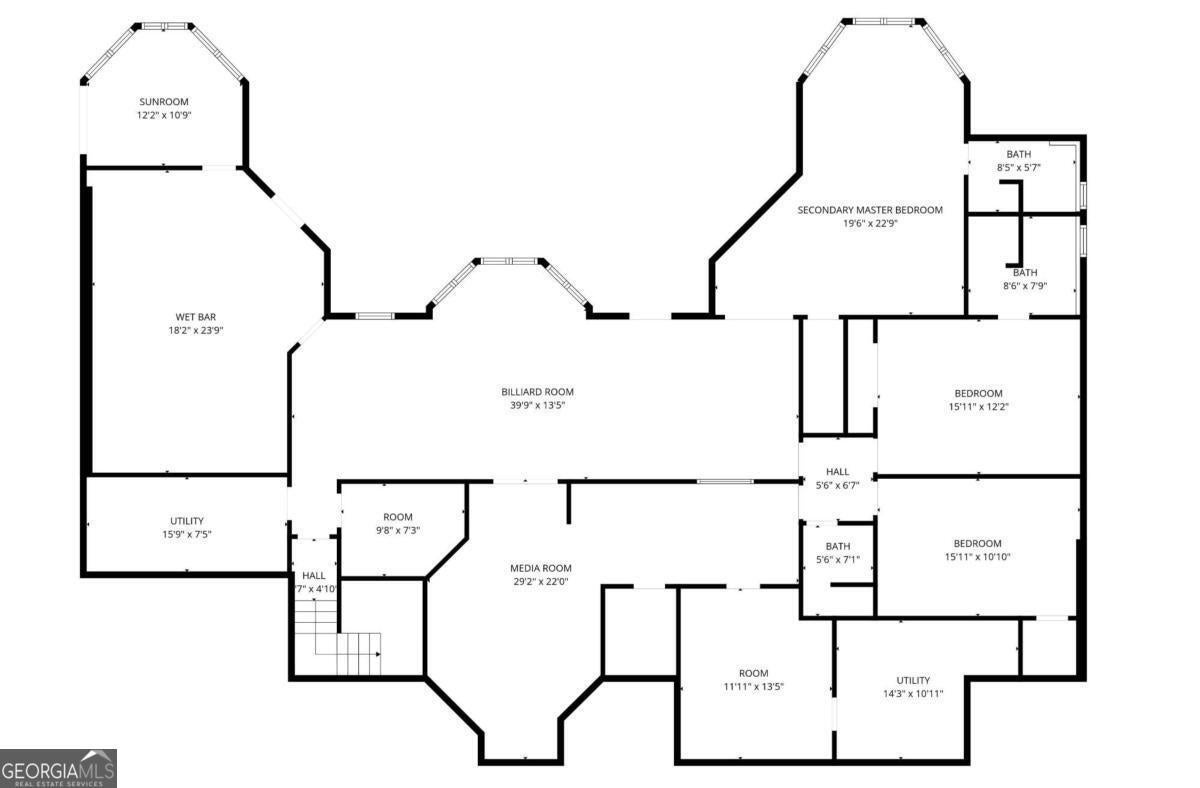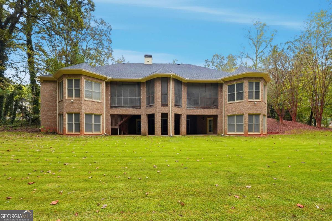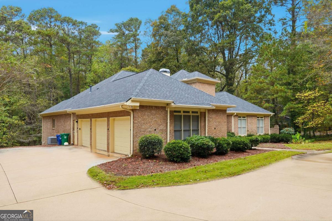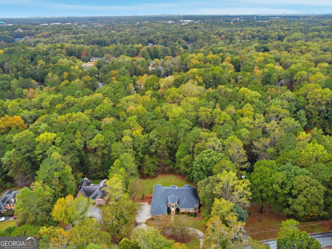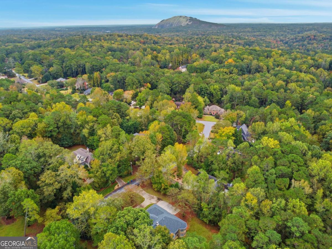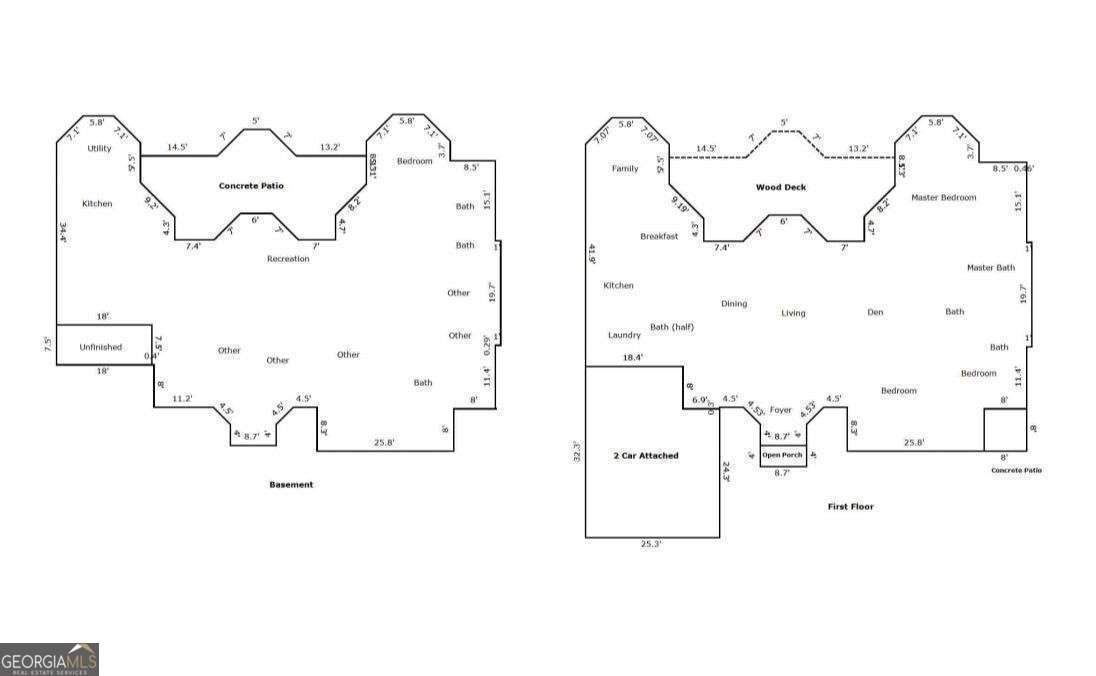Hi There! Is this Your First Time?
Did you know if you Register you have access to free search tools including the ability to save listings and property searches? Did you know that you can bypass the search altogether and have listings sent directly to your email address? Check out our how-to page for more info.
- Price$900,000
- Beds6
- Baths7
- SQ. Feet7,200
- Acres1.06
- Built1997
1988 Fairgreen Drive, Stone Mountain
Priced $65,000 below a recent appraisal, this beautifully updated executive home in Smoke Rise's Kanawha Country Club community offers over 7,000 square feet of exceptional living space and thoughtful modern upgrades throughout. Enjoy peace of mind with a new roof, three new HVAC systems with dehumidifiers, and an innovative dual water heating setup-a tankless water heater feeding into a traditional tank-providing endless hot water for all six bathrooms. Additional updates include all-new flooring with no carpeting, upgraded electrical and wiring, and a complete central vacuum system. This home features six spacious bedrooms, each with its own bathroom, most en suite. The main level impresses from the moment you enter the columned foyer with black marble floors and a dramatic rotunda. The fireside formal living area and large dining room are divided by elegant columns, creating a grand yet welcoming space. The chef's kitchen is a standout, featuring a double-tiered functional island, in-counter deep fryer, prep sink, gas cooktop, wall oven, and generous pantry. The adjoining breakfast area and family room open to a large screened porch with ceiling fans overlooking the serene, park-like one-acre lot. A mudroom, laundry room, and half bath connect conveniently to the three-car garage. On the main floor, two well-proportioned secondary bedrooms each include private baths. The junior suite offers a walk-in closet, ensuite bath, side entrance, and private balcony. The primary suite is a true retreat-entered through a fireside library/study with access to the screened porch. Double doors lead to a massive bedroom with three walk-in closets, a luxurious bathroom with separate tub and shower, dual vanities, and his-and-hers water closets with bidets. The terrace level lives like a second home, featuring new flooring, fresh paint, and abundant natural light. Perfect for entertaining, it includes a billiard room, wet bar, sunroom, and media room, all opening to a spacious patio ideal for outdoor gatherings. This level also offers a secure office, bonus room, and three additional bedrooms, each with an ensuite bath-including a secondary master suite with a walk-in closet. With unmatched space, extensive updates, and timeless design, no other home in Smoke Rise offers this level of comfort and value.
Essential Information
- MLS® #10640125
- Price$900,000
- Bedrooms6
- Bathrooms7.00
- Full Baths5
- Half Baths2
- Square Footage7,200
- Acres1.06
- Year Built1997
- TypeResidential
- Sub-TypeSingle Family Residence
- StyleBrick 4 Side, Contemporary
- StatusNew
Amenities
- UtilitiesCable Available, Electricity Available, High Speed Internet, Natural Gas Available, Phone Available, Underground Utilities, Water Available
- Parking Spaces6
- ParkingAttached, Garage, Garage Door Opener, Kitchen Level, Side/Rear Entrance
- WaterfrontNo Dock Or Boathouse
Exterior
- Exterior FeaturesBalcony, Garden
- Lot DescriptionLevel, Private
- WindowsDouble Pane Windows
- RoofComposition
- ConstructionBrick
Additional Information
- Days on Market3
Community Information
- Address1988 Fairgreen Drive
- SubdivisionKanawha / Smoke Rise
- CityStone Mountain
- CountyDeKalb
- StateGA
- Zip Code30087
Interior
- Interior FeaturesBookcases, Central Vacuum, Double Vanity, High Ceilings, In-Law Floorplan, Master On Main Level, Pulldown Attic Stairs, Vaulted Ceiling(s), Walk-In Closet(s), Wet Bar
- AppliancesDishwasher, Double Oven, Electric Water Heater, Gas Water Heater, Microwave, Refrigerator, Tankless Water Heater, Indoor Grill
- HeatingCentral, Forced Air, Natural Gas
- CoolingCeiling Fan(s), Central Air, Electric, Zoned
- FireplaceYes
- # of Fireplaces2
- FireplacesGas Starter, Other
- StoriesTwo
School Information
- ElementarySmoke Rise
- MiddleTucker
- HighTucker
Listing Details
- Listing Provided Courtesy Of Atlas Real Estate Inc.
 The data relating to real estate for sale on this web site comes in part from the Broker Reciprocity Program of Georgia MLS. Real estate listings held by brokerage firms other than Go Realty Of Georgia & Alabam are marked with the Broker Reciprocity logo and detailed information about them includes the name of the listing brokers.
The data relating to real estate for sale on this web site comes in part from the Broker Reciprocity Program of Georgia MLS. Real estate listings held by brokerage firms other than Go Realty Of Georgia & Alabam are marked with the Broker Reciprocity logo and detailed information about them includes the name of the listing brokers.
The information being provided is for consumers' personal, non-commercial use and may not be used for any purpose other than to identify prospective properties consumers may be interested in purchasing. Information Deemed Reliable But Not Guaranteed.
The broker providing this data believes it to be correct, but advises interested parties to confirm them before relying on them in a purchase decision.
Copyright 2025 Georgia MLS. All rights reserved.
Listing information last updated on November 13th, 2025 at 1:02pm CST.

