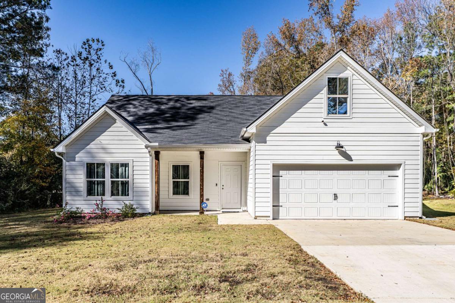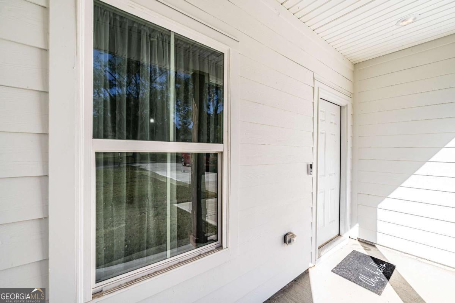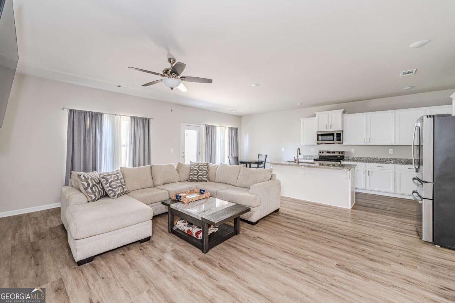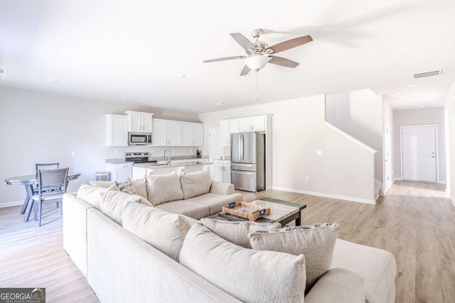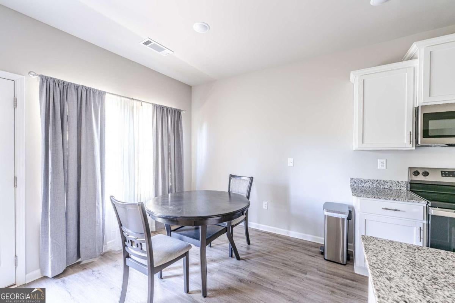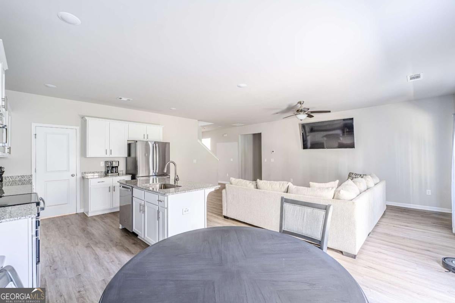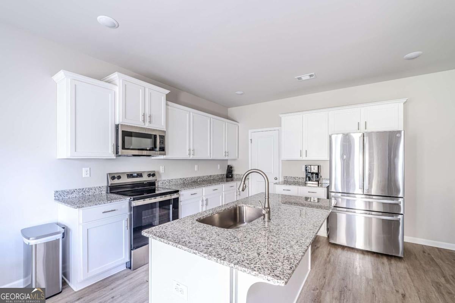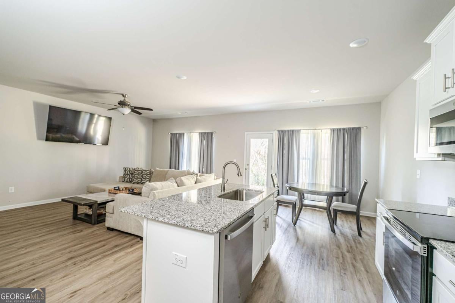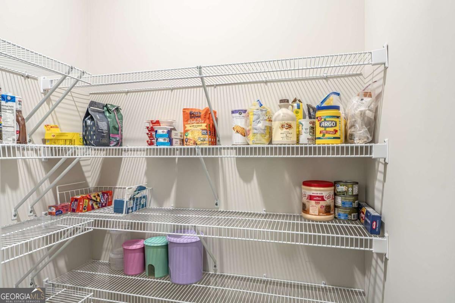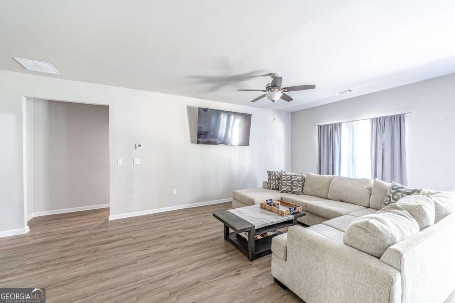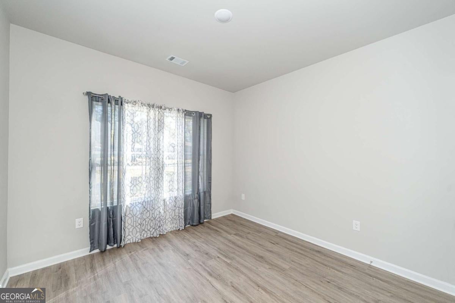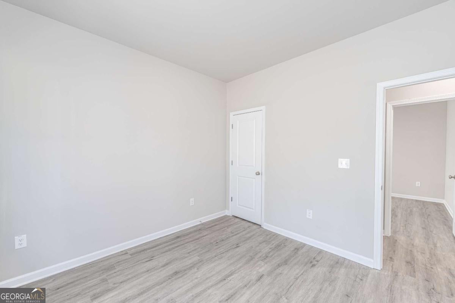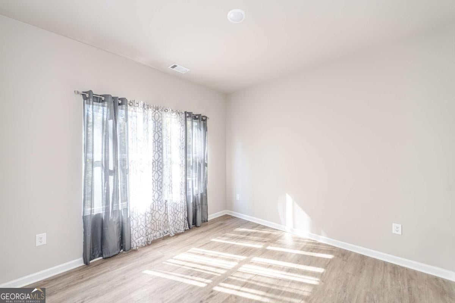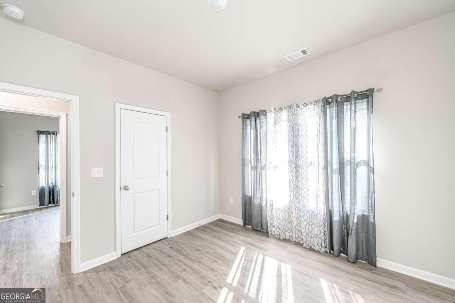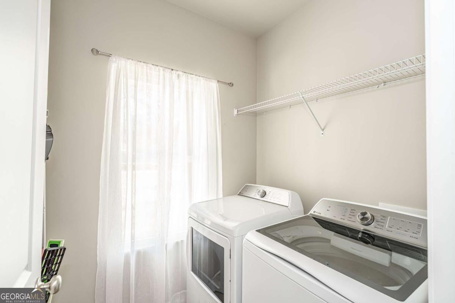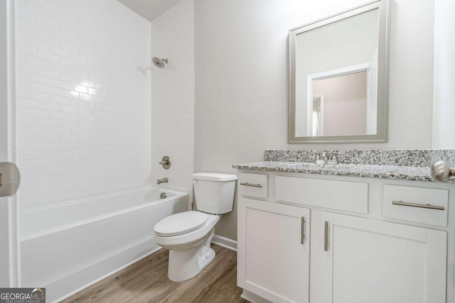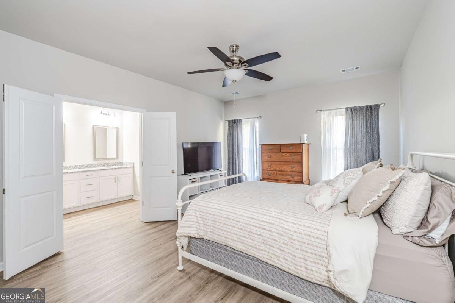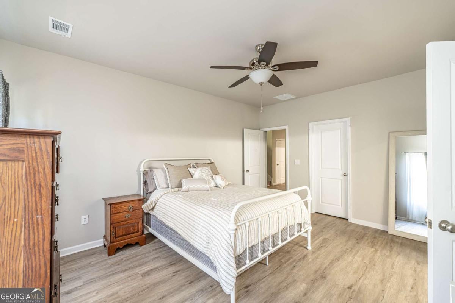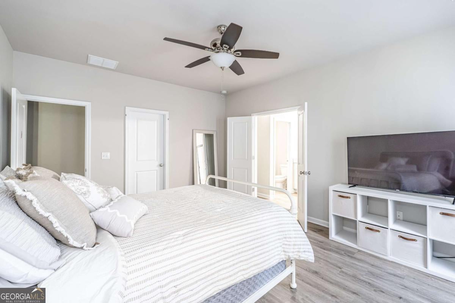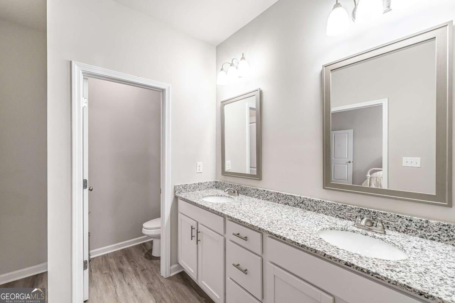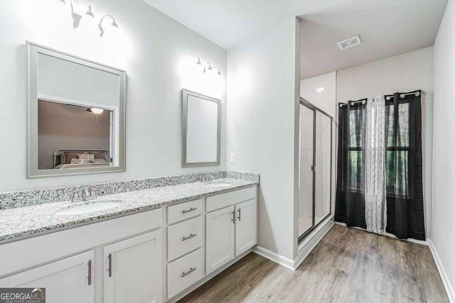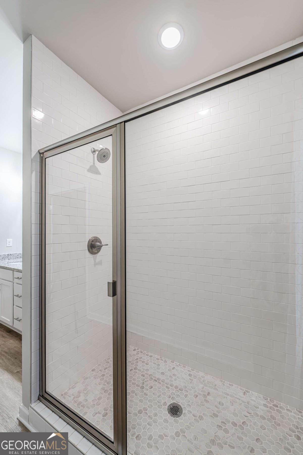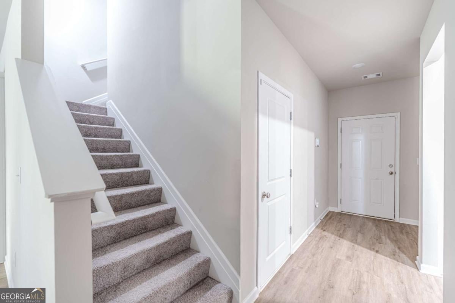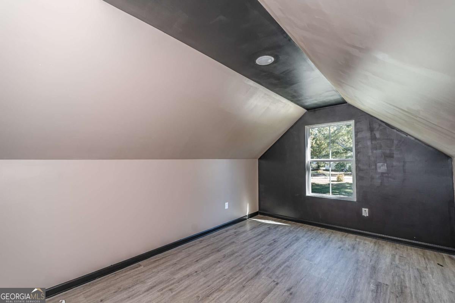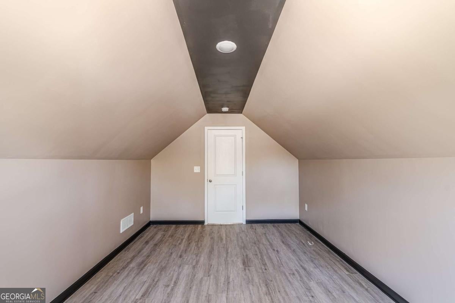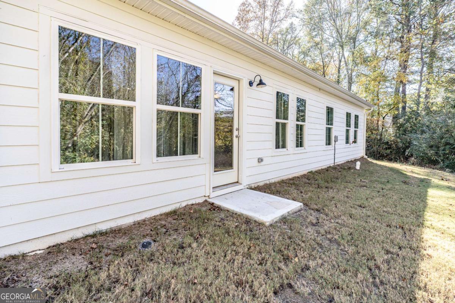Hi There! Is this Your First Time?
Did you know if you Register you have access to free search tools including the ability to save listings and property searches? Did you know that you can bypass the search altogether and have listings sent directly to your email address? Check out our how-to page for more info.
- Price$309,900
- Beds3
- Baths2
- SQ. Feet1,800
- Acres0.61
- Built2024
841 Shannon Circle Ne, Rome
Let's call it still new! This beautiful home is centrally located with easy access to Interstate 75, Calhoun, Adairsville, and Rome. Step inside to find a spacious open-concept layout with high ceilings, recessed lighting, and a natural flow throughout. Enjoy low-maintenance LVP flooring across the main living areas, with carpeted stairs for added comfort. The kitchen is the heart of the home, featuring a large island as the focal point, granite countertops, ample cabinet space, a large pantry, and all appliances - including the refrigerator! The main bedroom offers a stylish large tile shower you'll love, while the finished bonus room over the two-car garage provides extra space for a home office, playroom, or guest suite. The all-electric design ensures energy efficiency, and the private wooded backyard offers plenty of space for entertaining family and friends. This home perfectly combines comfort, convenience, and modern style - all in a great central location!
Essential Information
- MLS® #10641033
- Price$309,900
- Bedrooms3
- Bathrooms2.00
- Full Baths2
- Square Footage1,800
- Acres0.61
- Year Built2024
- TypeResidential
- Sub-TypeSingle Family Residence
- StyleTraditional
- StatusNew
Amenities
- UtilitiesSewer Connected
- Parking Spaces2
- ParkingAttached, Garage, Garage Door Opener
Exterior
- Lot DescriptionLevel
- RoofComposition
- ConstructionOther
- FoundationSlab
Listing Details
- Listing Provided Courtesy Of Hardy Realty & Development Company
- Office Info7063464820
Community Information
- Address841 Shannon Circle Ne
- SubdivisionIvy Ridge
- CityRome
- CountyFloyd
- StateGA
- Zip Code30161
Interior
- Interior FeaturesDouble Vanity, High Ceilings, Master On Main Level, Pulldown Attic Stairs, Split Bedroom Plan, Tile Bath, Walk-In Closet(s)
- AppliancesDishwasher, Electric Water Heater, Microwave, Oven/Range (Combo), Refrigerator
- HeatingCentral
- CoolingCeiling Fan(s), Central Air
- StoriesOne and One Half
School Information
- ElementaryModel
- MiddleModel
- HighModel
 The data relating to real estate for sale on this web site comes in part from the Broker Reciprocity Program of Georgia MLS. Real estate listings held by brokerage firms other than Go Realty Of Georgia & Alabam are marked with the Broker Reciprocity logo and detailed information about them includes the name of the listing brokers.
The data relating to real estate for sale on this web site comes in part from the Broker Reciprocity Program of Georgia MLS. Real estate listings held by brokerage firms other than Go Realty Of Georgia & Alabam are marked with the Broker Reciprocity logo and detailed information about them includes the name of the listing brokers.
The information being provided is for consumers' personal, non-commercial use and may not be used for any purpose other than to identify prospective properties consumers may be interested in purchasing. Information Deemed Reliable But Not Guaranteed.
The broker providing this data believes it to be correct, but advises interested parties to confirm them before relying on them in a purchase decision.
Copyright 2025 Georgia MLS. All rights reserved.
Listing information last updated on November 10th, 2025 at 7:02pm CST.

