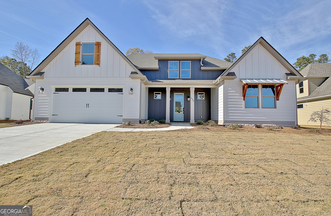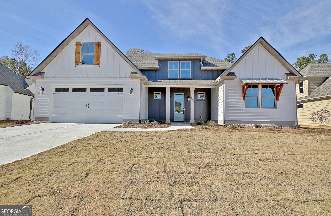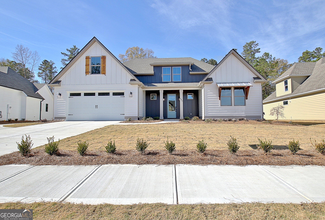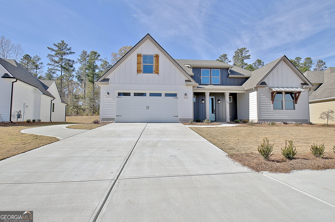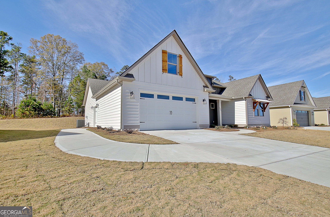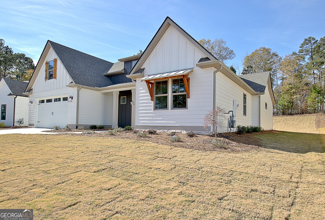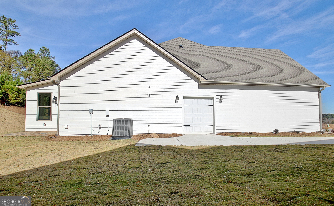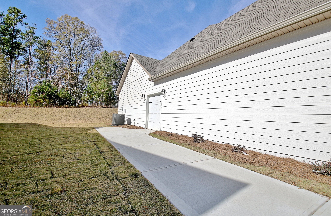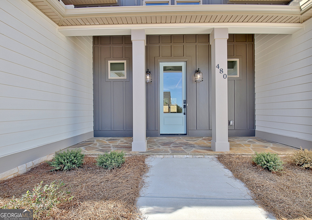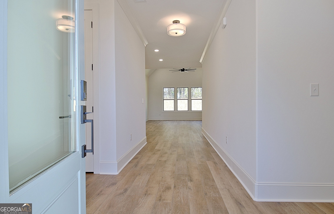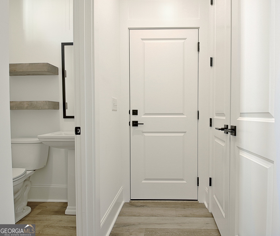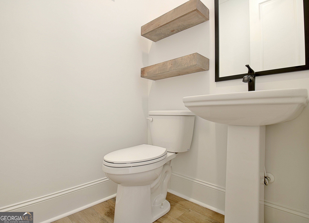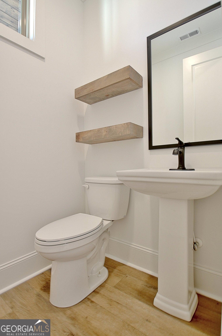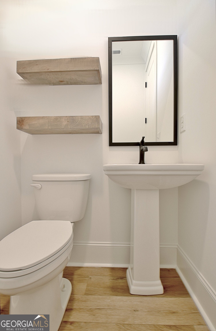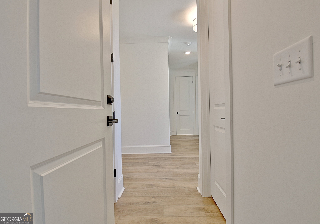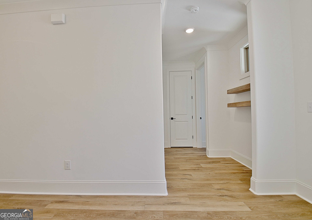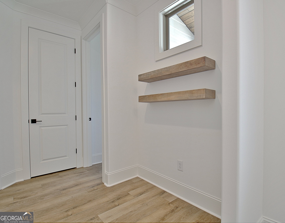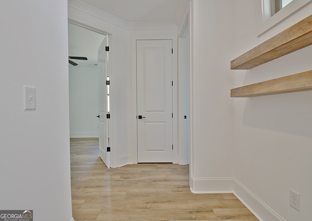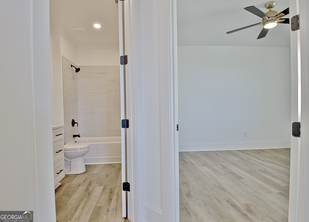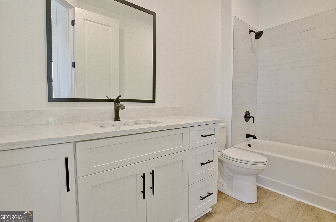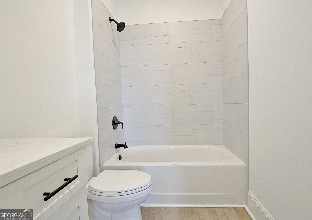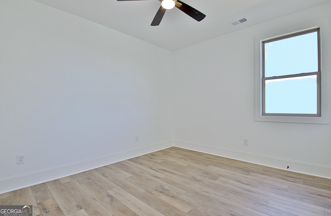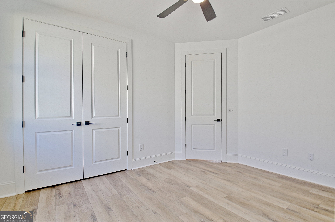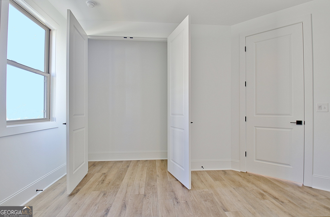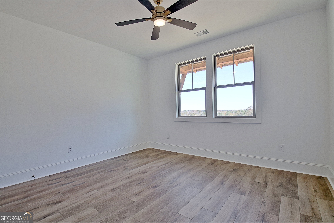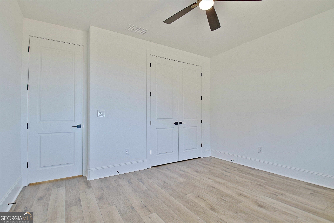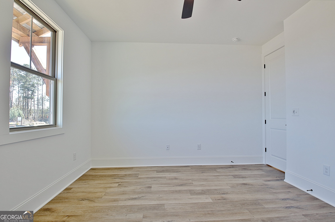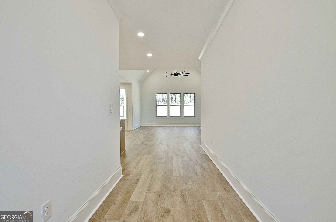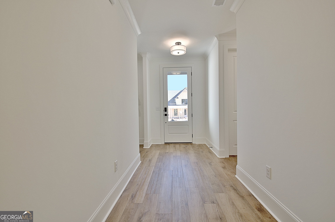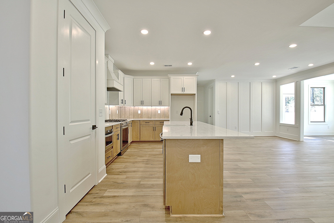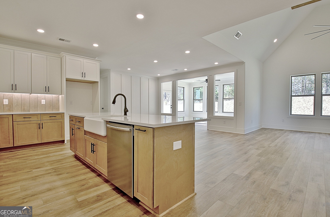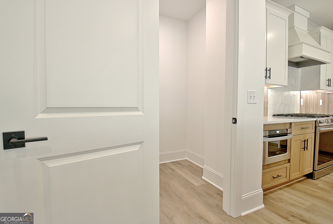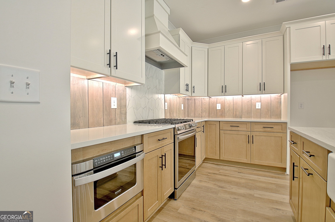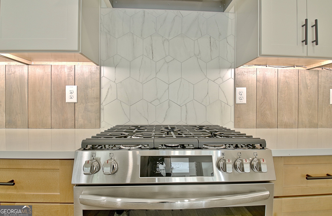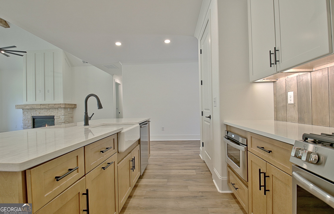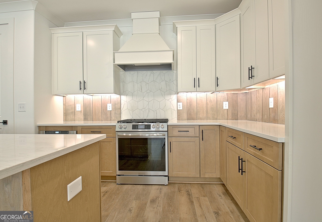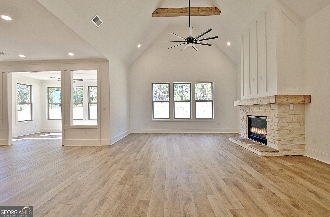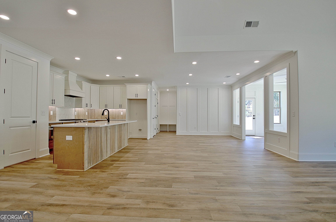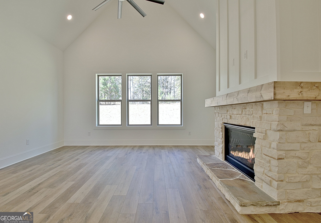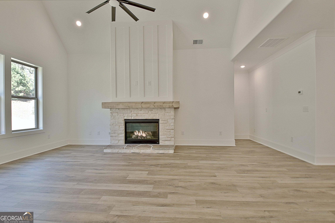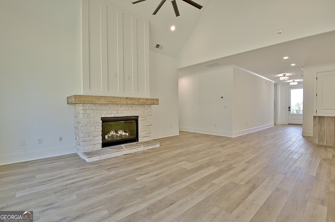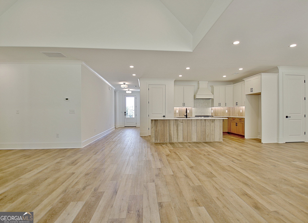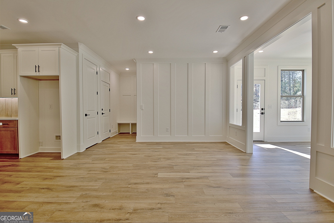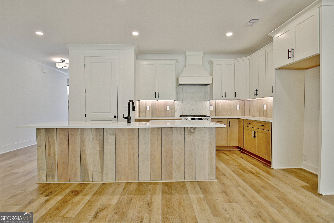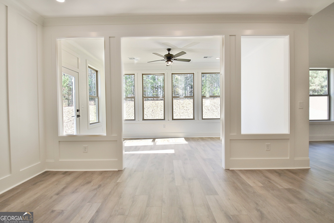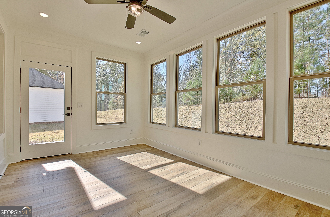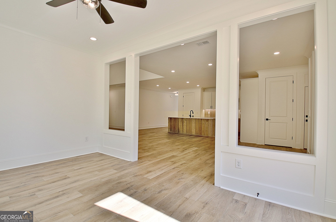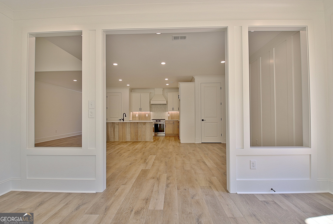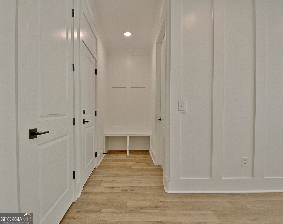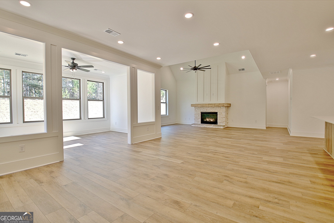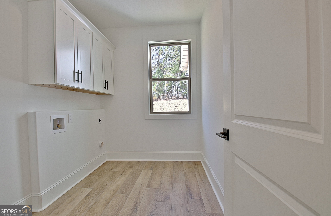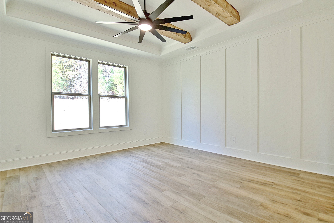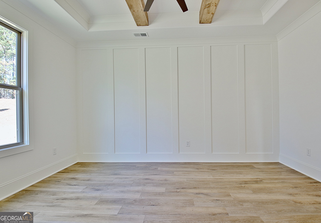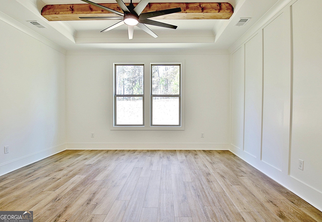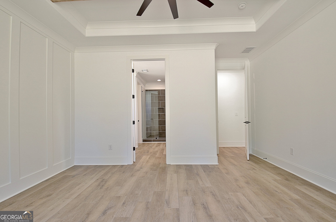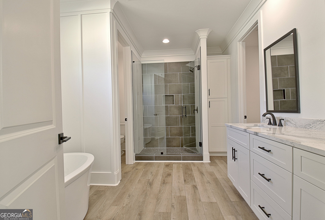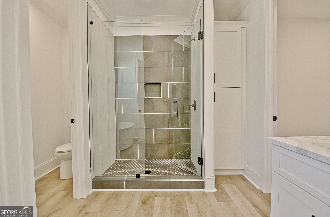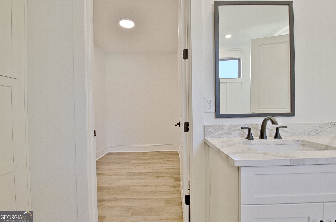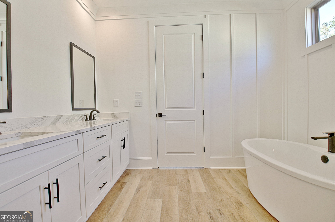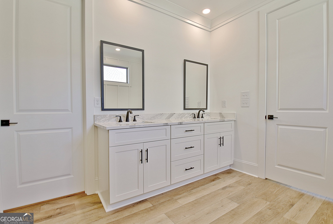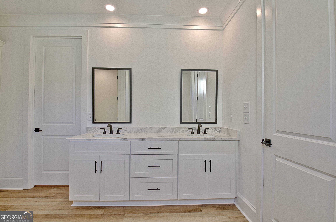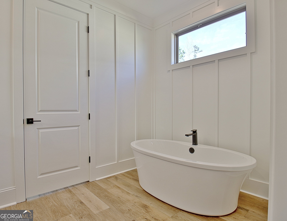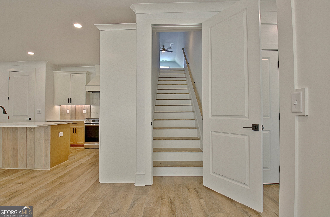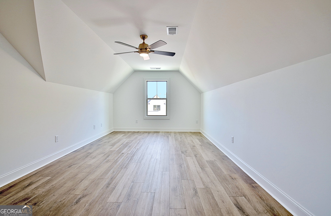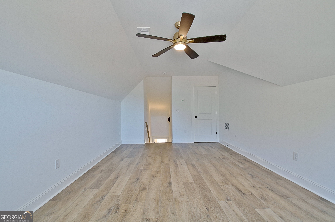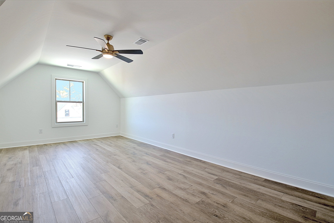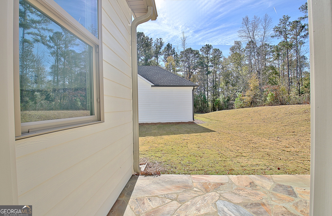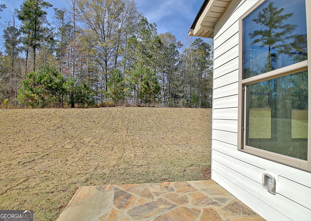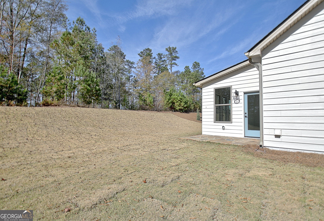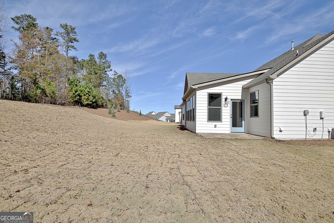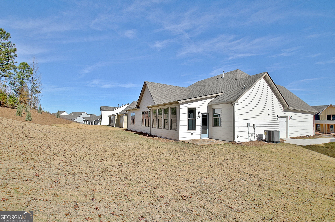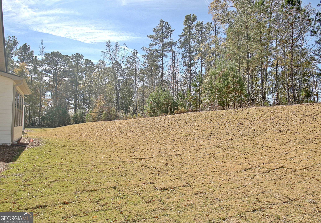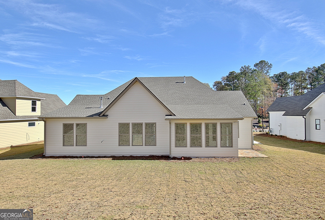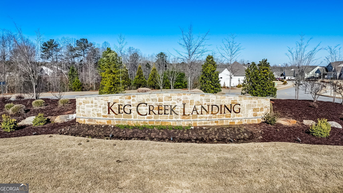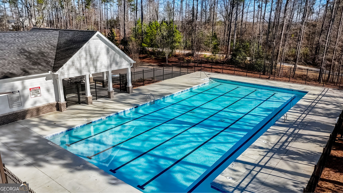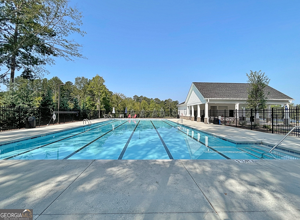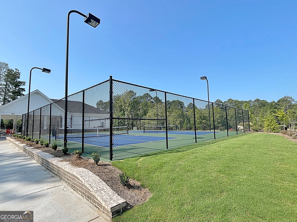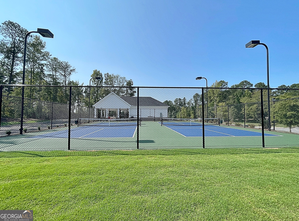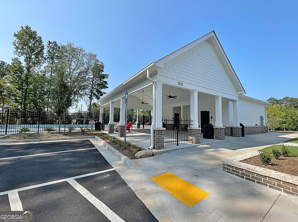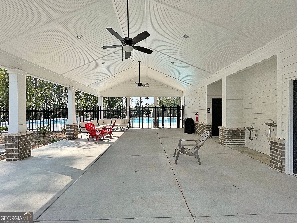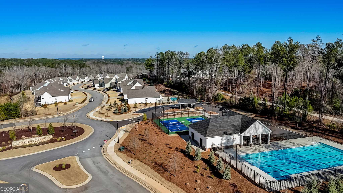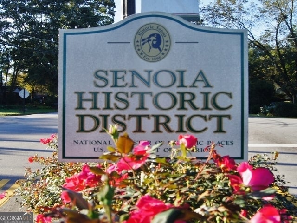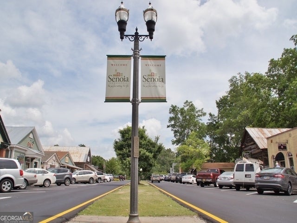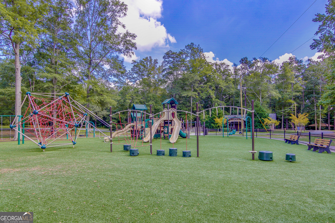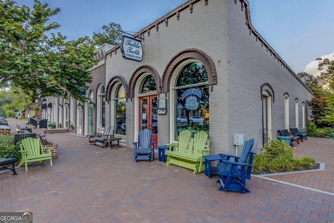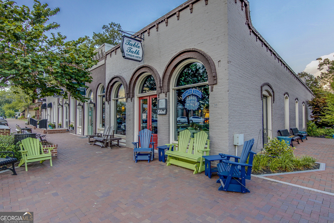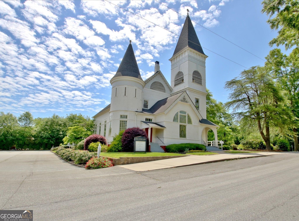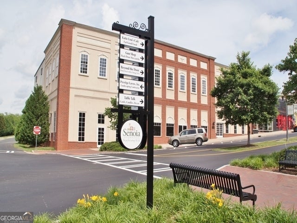Hi There! Is this Your First Time?
Did you know if you Register you have access to free search tools including the ability to save listings and property searches? Did you know that you can bypass the search altogether and have listings sent directly to your email address? Check out our how-to page for more info.
- Price$614,900
- Beds3
- Baths3
- SQ. Feet2,642
- Acres0.25
- Built2025
480 Werner Way, Senoia
100% Complete! Visit This Beautiful Custom Built Barentine Downing Construction, Inc. House and Come Home! The Builders have introduced this new ranch plan with 3 Bedrooms and 2.5 Full Bathrooms on the main floor and a Bonus Room upstairs. This Home has a Two Car Garage with one side being Tandem Style for a Golf Cart or a workspace. The Home has a beautiful Rocking Chair Front Porch with a Tongue and Groove Ceiling and the back of the home features a Sunroom and an additional grilling deck. The front and backyard have a sprinkler system for the Bermuda Sod. As you enter the Front Door, the right side of the hallway has 2 Bedrooms and a full Bathroom, linen closet, as well as a cove for a hall table or bench. The left side of the Hallway features a coat closet, 1/2 Bathroom and a secondary door for easy access to the garage. The central hallway opens up into the Kitchen and the Great Room, as well as the dining space and has a view of the sunroom. The two story open concept Great Room with a Fireplace and Beams overlooks the Kitchen and Dining Space. The kitchen has a pantry, island for 4 or 5 people, spice rack, ceramic farm sink, stainless steel gas stove with vented hood, microwave, and dishwasher. The spacious Laundry Room has a window as well as a drop zone just outside of the laundry room. The Primary Bedroom and Bathroom are on a private hallway and features beams, ceiling fan and great natural light. The bathroom has a double vanity sink, soaking tub, large shower, linen closet, private toilet room, and spacious closet. Upstairs there is a finished Bonus room that can be used for storage, a media space, or a private office. The Community features Natural Gas, Central Mailboxes and High Speed Internet, sidewalks, street lights, pickleball courts, pool, pavillion, and cart paths through the wetlands. Our Builders have kept the Buyers in mind with amazing features such as Tankless Water Heaters, Foam Insulation in the Attic Rafters, Quartz Countertops throughout the home along with LVP Floor Throughout the Home! Remember there is Golf Cart Access to Downtown Senoia as well as access through Seavy Street Path to Publix, Dunkin Donut, Chic-fil-A, and much, much more. Professional Photos this week.
Essential Information
- MLS® #10644543
- Price$614,900
- Bedrooms3
- Bathrooms3.00
- Full Baths2
- Half Baths1
- Square Footage2,642
- Acres0.25
- Year Built2025
- TypeResidential
- Sub-TypeSingle Family Residence
- StyleOther, Ranch
- StatusActive
Amenities
- UtilitiesUnderground Utilities, Sewer Connected
- Parking Spaces3
- ParkingAttached, Garage Door Opener, Garage
Exterior
- Exterior FeaturesGarden
- Lot DescriptionLevel, Open Lot, Private
- WindowsDouble Pane Windows
- RoofComposition
- ConstructionConcrete
- FoundationSlab
Additional Information
- Days on Market33
Community Information
- Address480 Werner Way
- SubdivisionKeg Creek Landing
- CitySenoia
- CountyCoweta
- StateGA
- Zip Code30276
Interior
- Interior FeaturesBeamed Ceilings, Double Vanity, High Ceilings, Master On Main Level, Roommate Plan, Separate Shower, Soaking Tub, Tray Ceiling(s), Vaulted Ceiling(s), Walk-In Closet(s)
- AppliancesDishwasher, Gas Water Heater, Microwave, Oven/Range (Combo), Stainless Steel Appliance(s), Tankless Water Heater
- HeatingNatural Gas, Central
- CoolingElectric, Ceiling Fan(s), Central Air
- FireplaceYes
- # of Fireplaces1
- FireplacesFamily Room
- StoriesOne
School Information
- ElementaryEastside
- MiddleEast Coweta
- HighEast Coweta
Listing Details
- Listing Provided Courtesy Of Keller Williams Realty Atl. Partners
Price Change History for 480 Werner Way, Senoia, GA (MLS® #10644543)
| Date | Details | Price | Change |
|---|---|---|---|
| Active (from New) | – | – |
 The data relating to real estate for sale on this web site comes in part from the Broker Reciprocity Program of Georgia MLS. Real estate listings held by brokerage firms other than Go Realty Of Georgia & Alabam are marked with the Broker Reciprocity logo and detailed information about them includes the name of the listing brokers.
The data relating to real estate for sale on this web site comes in part from the Broker Reciprocity Program of Georgia MLS. Real estate listings held by brokerage firms other than Go Realty Of Georgia & Alabam are marked with the Broker Reciprocity logo and detailed information about them includes the name of the listing brokers.
The information being provided is for consumers' personal, non-commercial use and may not be used for any purpose other than to identify prospective properties consumers may be interested in purchasing. Information Deemed Reliable But Not Guaranteed.
The broker providing this data believes it to be correct, but advises interested parties to confirm them before relying on them in a purchase decision.
Copyright 2026 Georgia MLS. All rights reserved.
Listing information last updated on January 1st, 2026 at 9:45pm CST.

