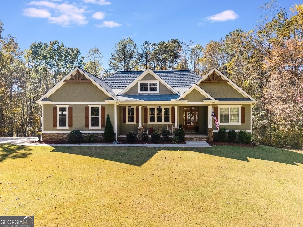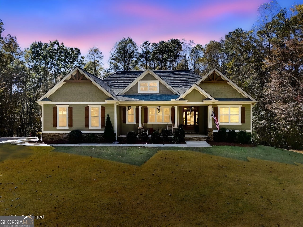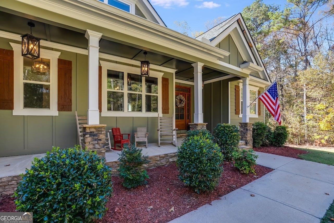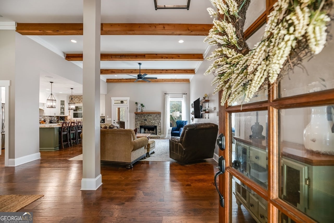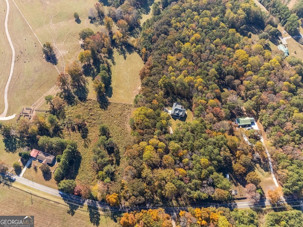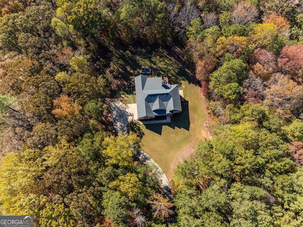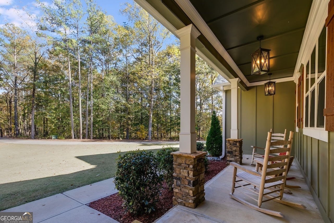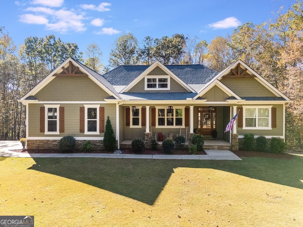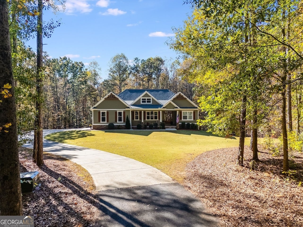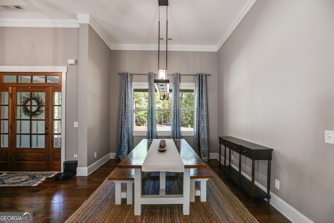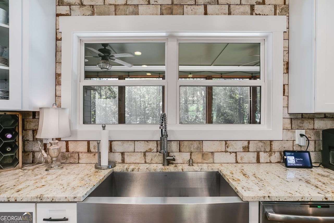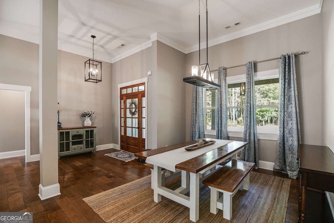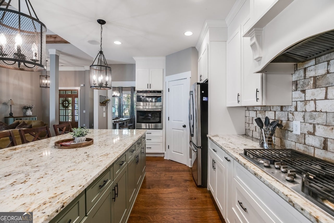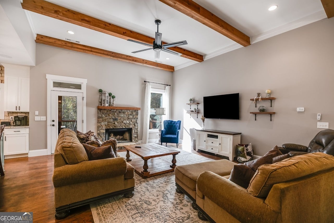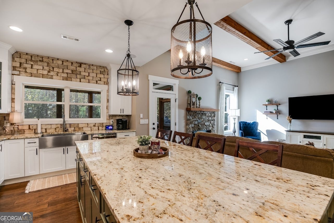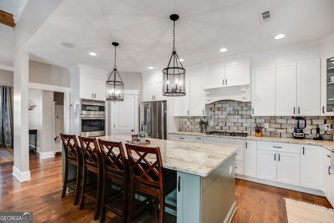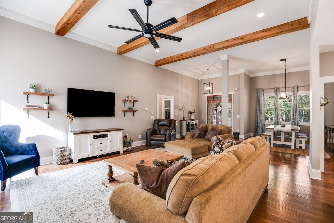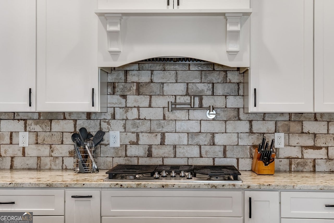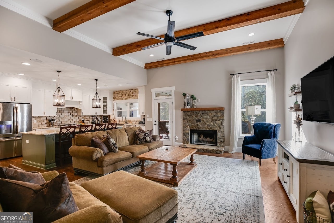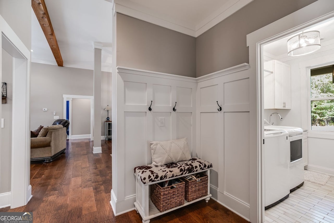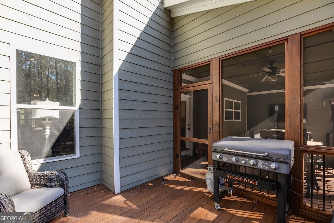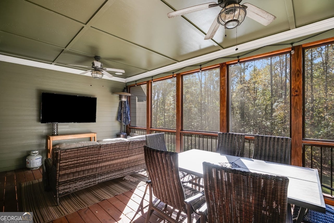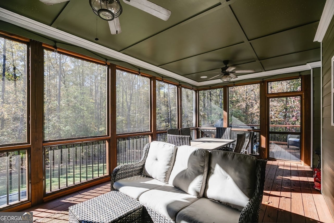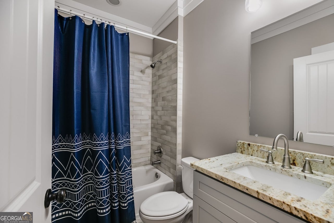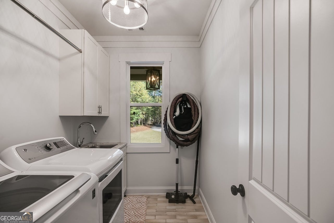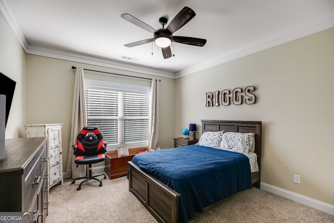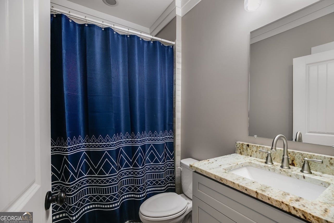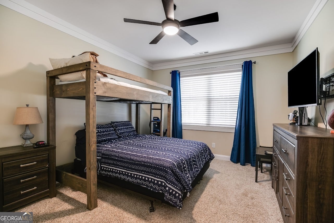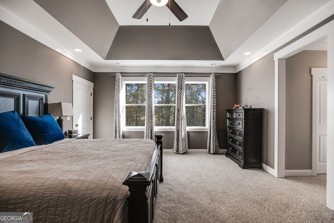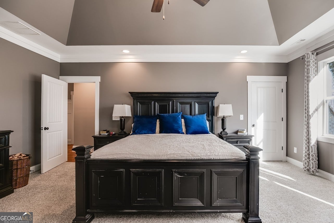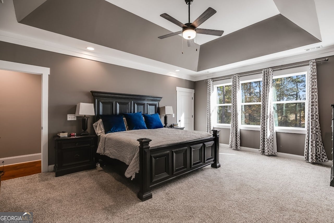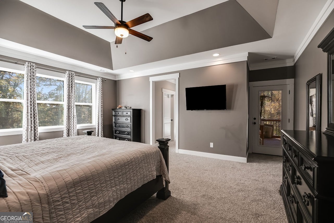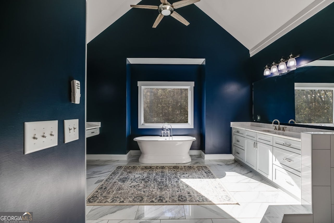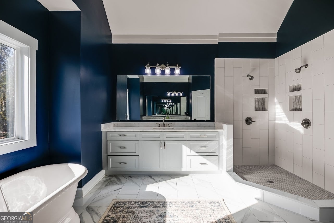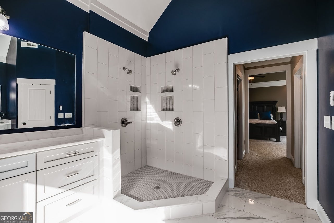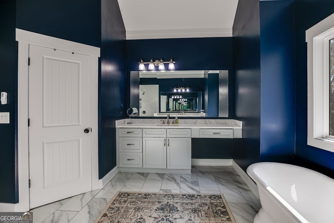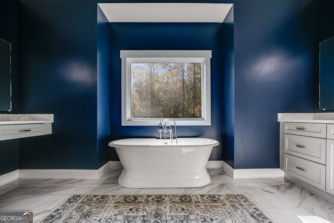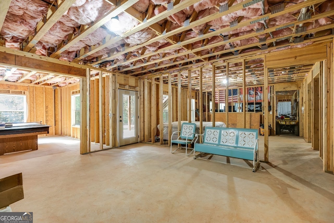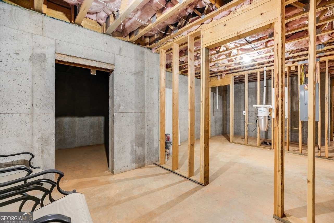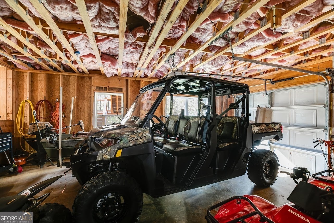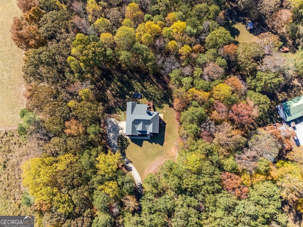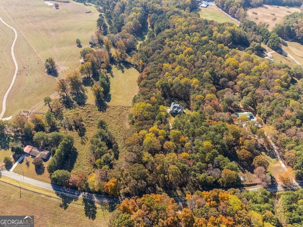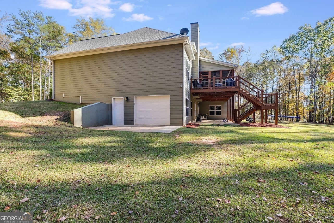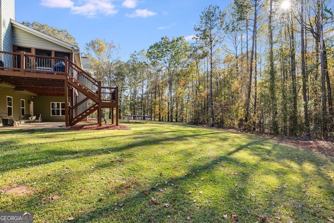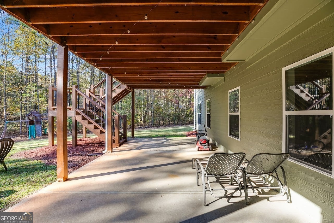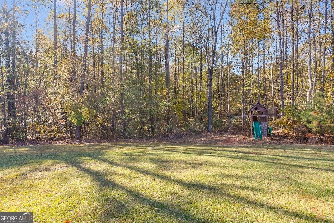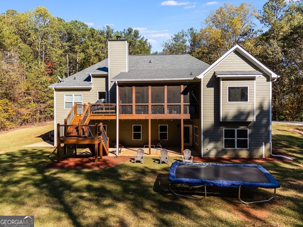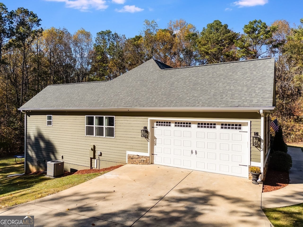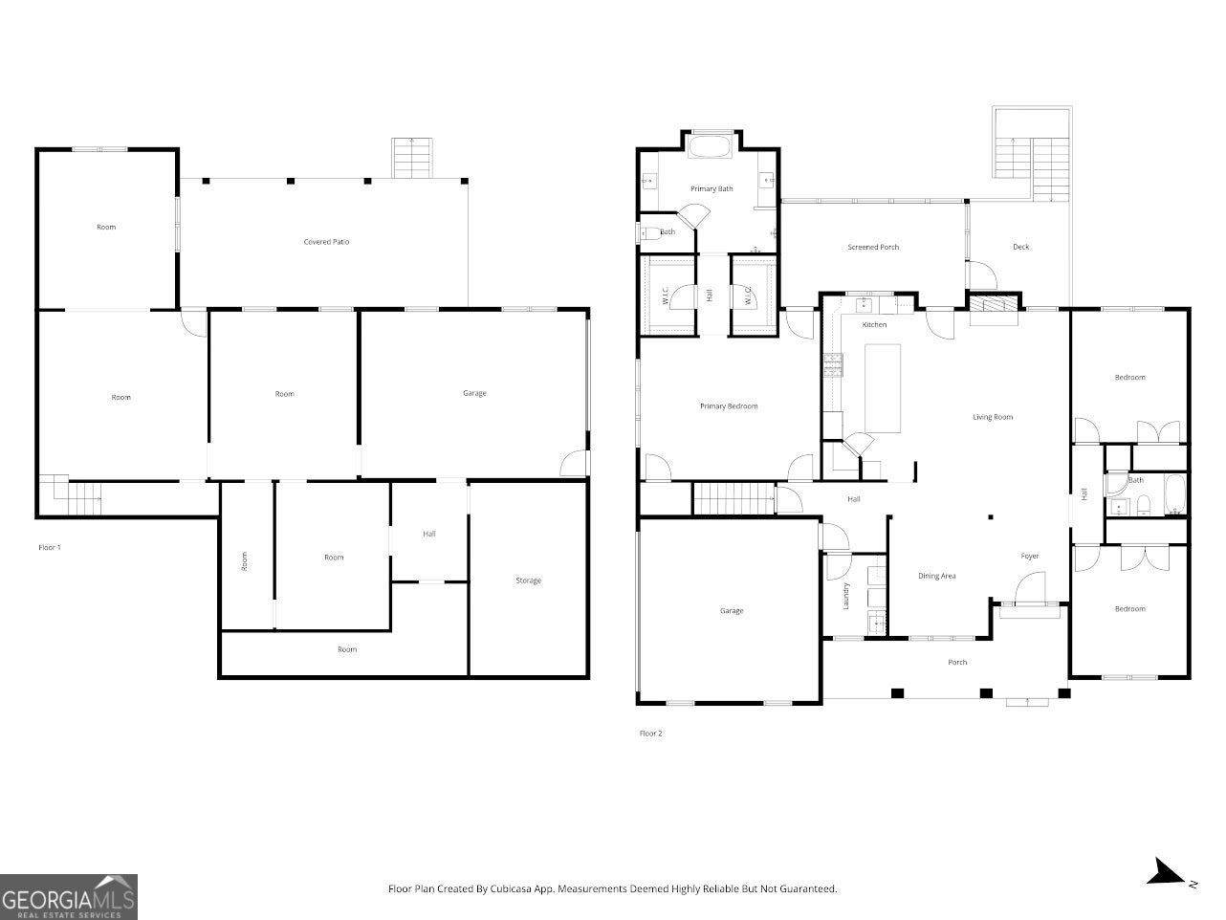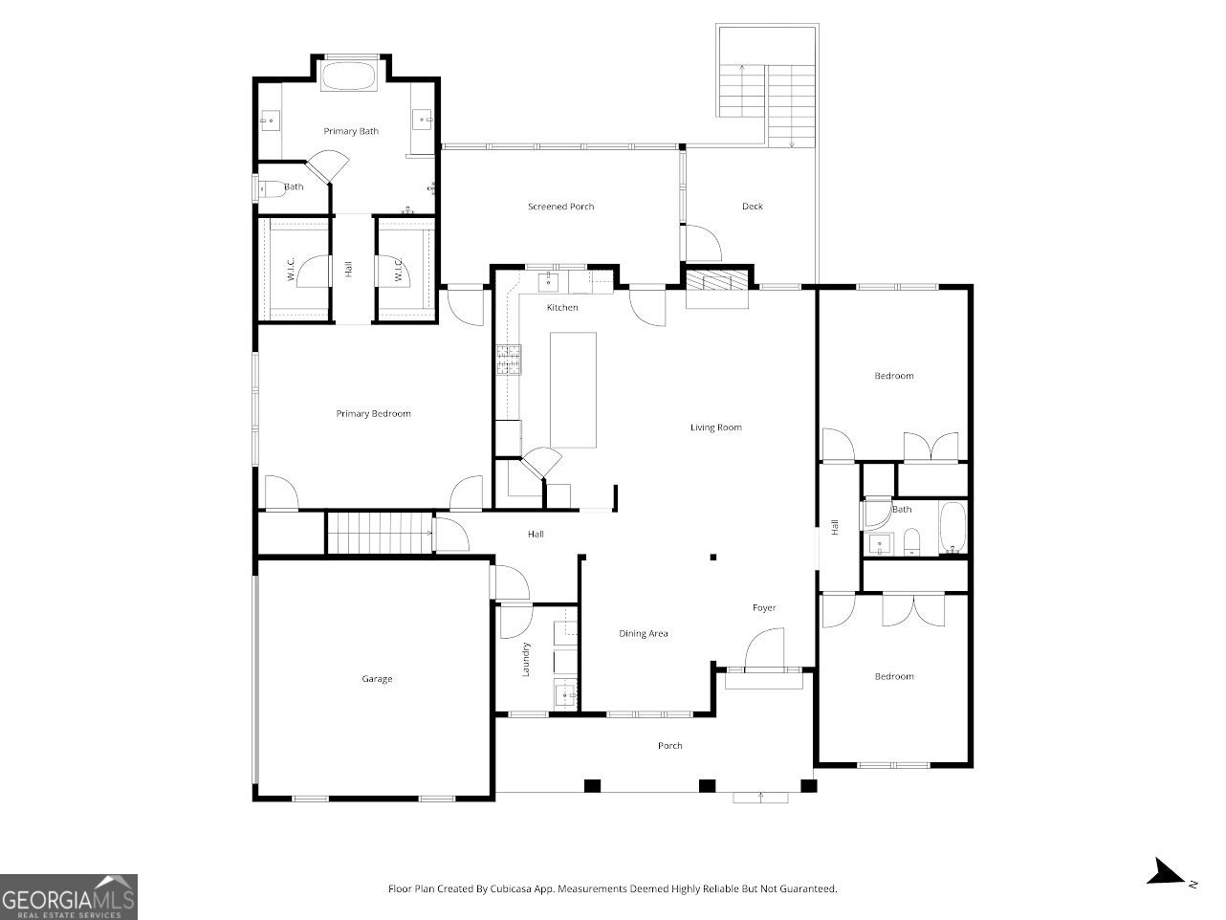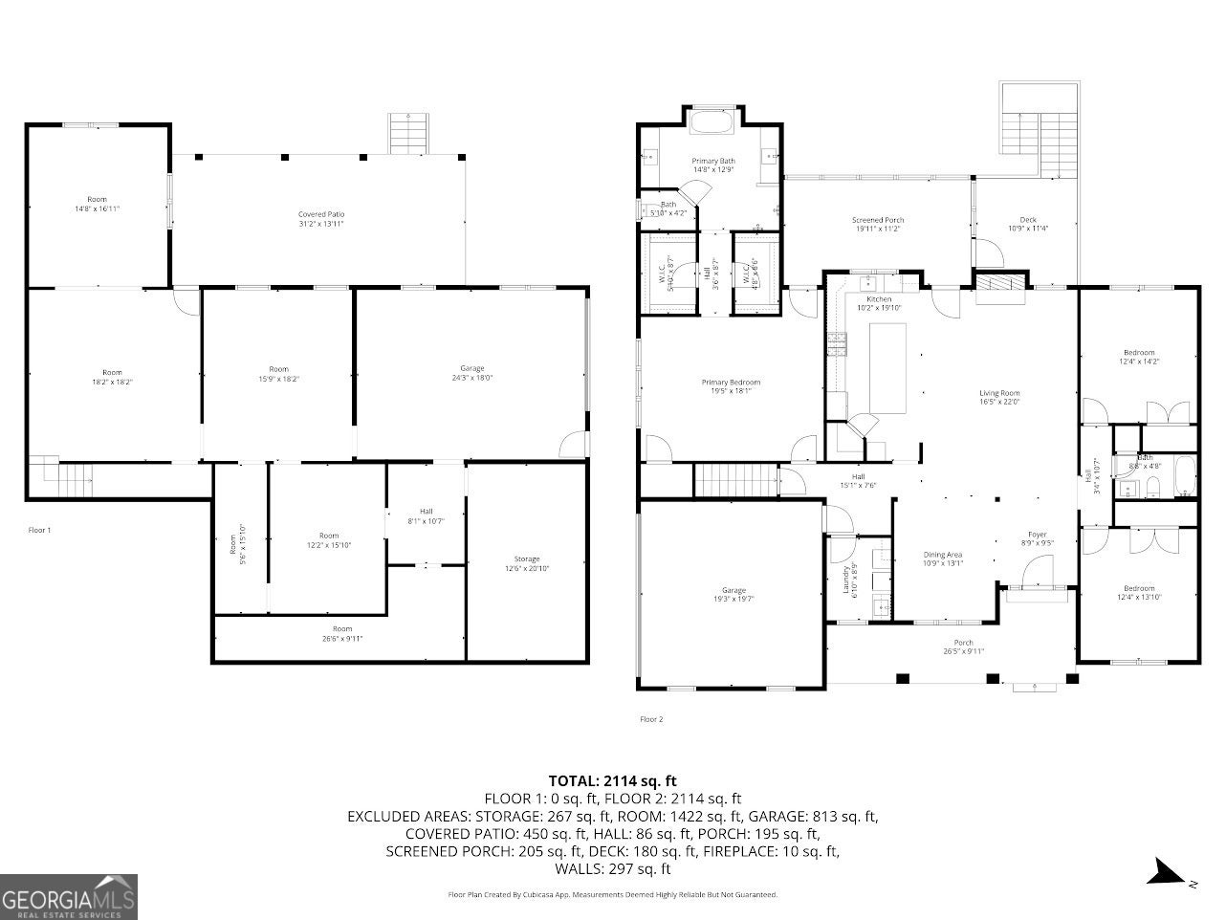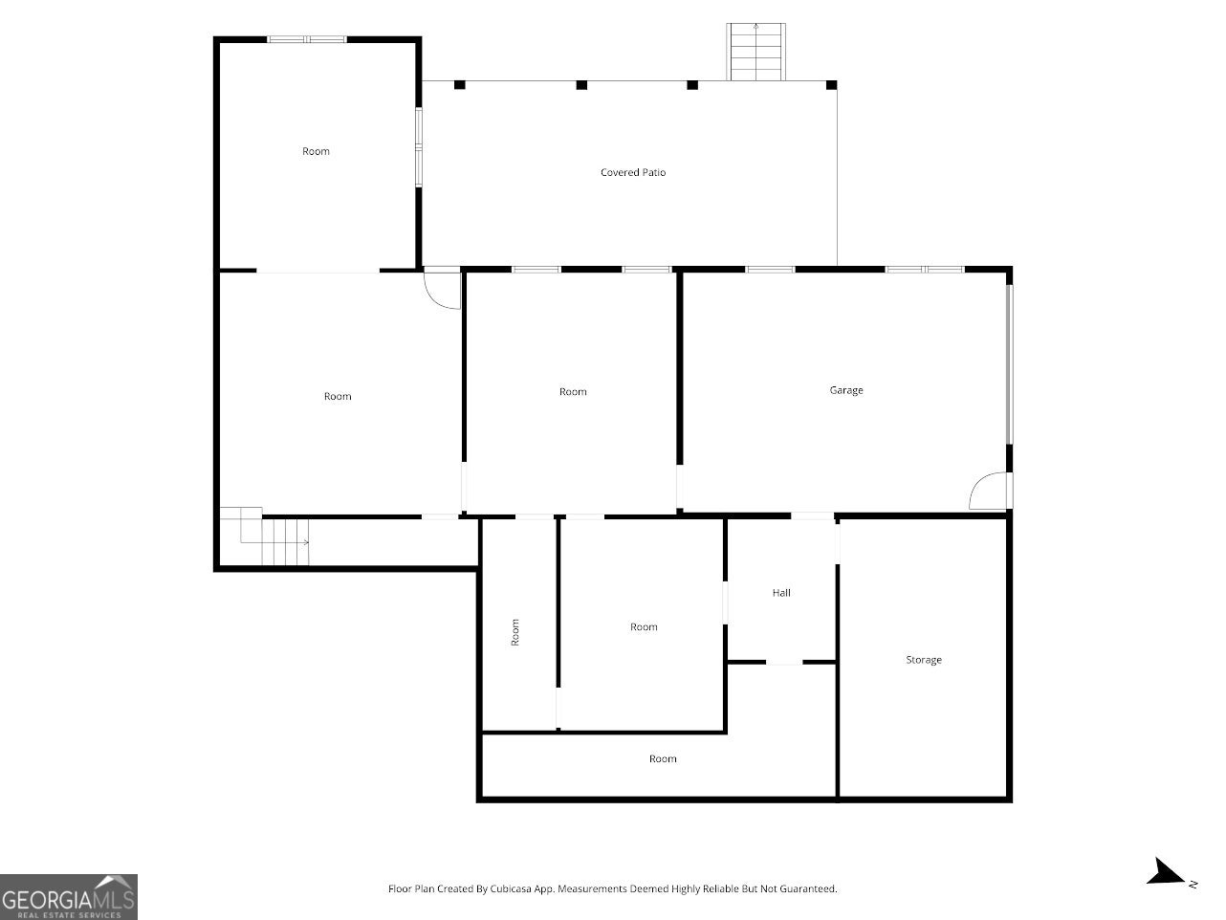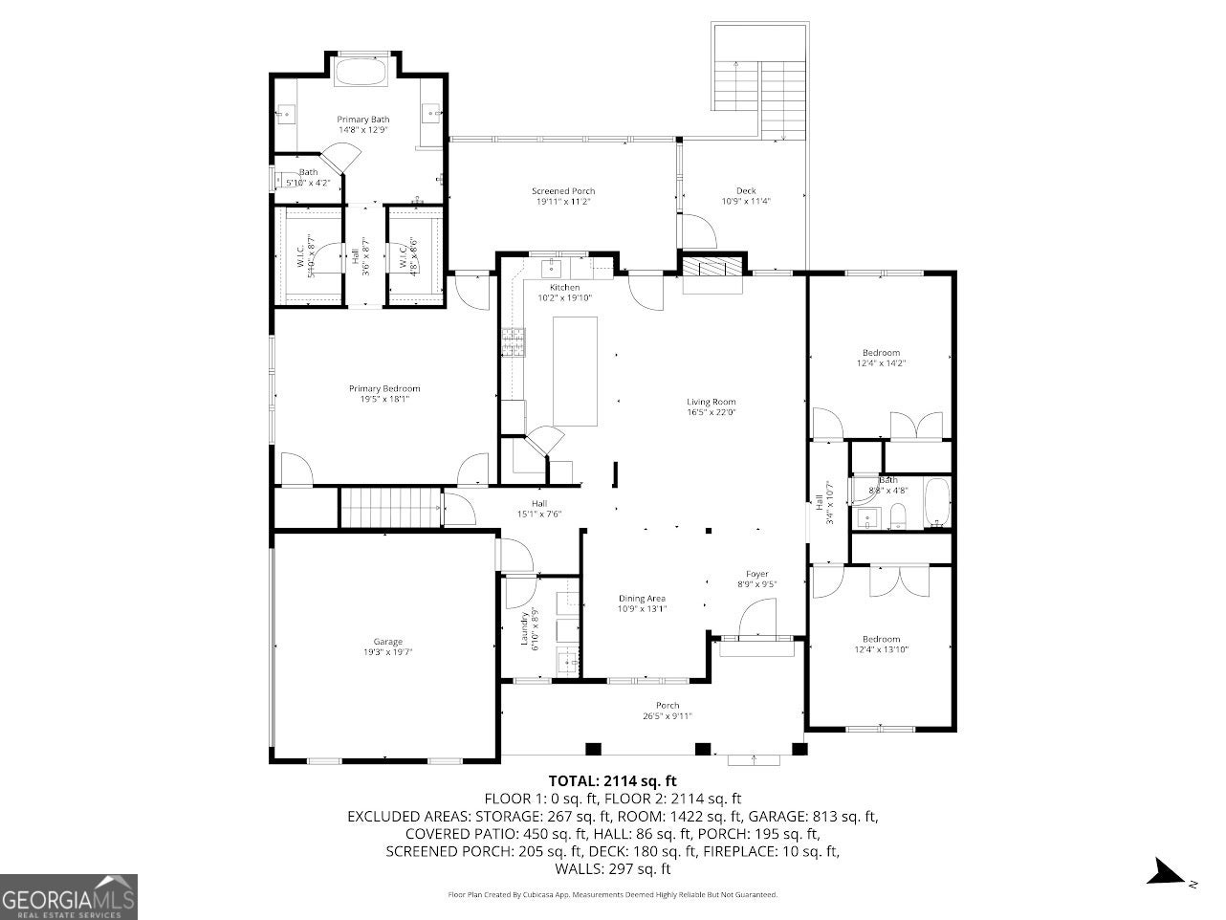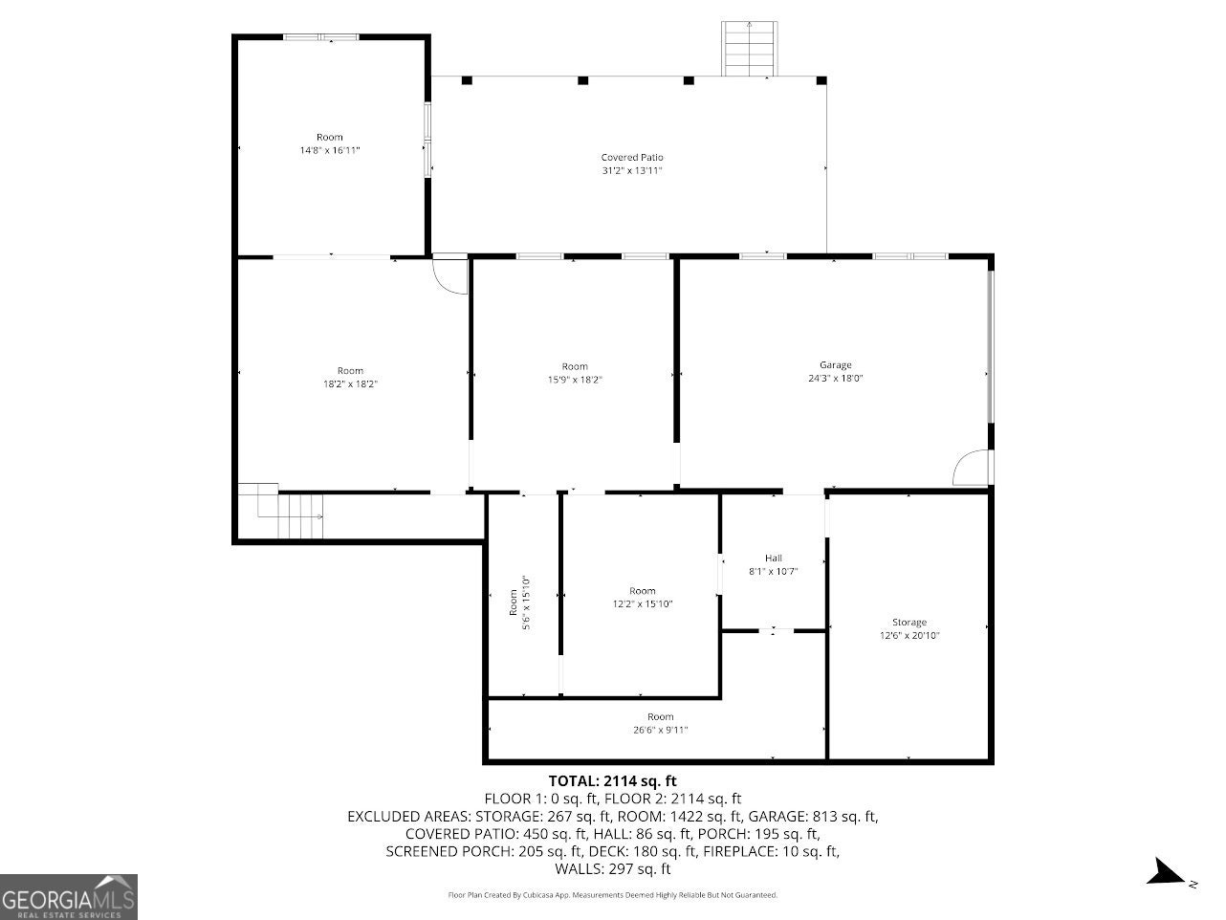Hi There! Is this Your First Time?
Did you know if you Register you have access to free search tools including the ability to save listings and property searches? Did you know that you can bypass the search altogether and have listings sent directly to your email address? Check out our how-to page for more info.
- Price$799,900
- Beds3
- Baths2
- SQ. Feet2,207
- Acres5.13
- Built2018
1001 Glenloch Road, Roopville
Public Open House: Sunday, November 9th, 2025, from 1:00-4:00 PM. Welcome to your private custom Craftsman retreat on 5.13 acres in Roopville, located in the Roopville + Central School District. A long paved driveway leads you to this stunning home, perfectly tucked off the road with a well-maintained level yard surrounded by trees for privacy and serenity. This beautiful property offers 2,207 sq ft on the main level, plus a full, unfinished basement already stubbed and plumbed for a kitchen, bathrooms, and additional living spaces, ready for your customization. The basement also features a boat garage, patio, and a shelter/safe room. Main-level features include a spacious 2-car side-entry garage, a drop-zone hall tree, and a walk-in laundry room with cabinets, a sink, and tile flooring. Enjoy 9' ceilings throughout and 12' ceilings with cedar beams in the living room. The living area also includes a rock-trimmed, gas fireplace and flows seamlessly into the dining area and kitchen, ideal for hosting and gatherings. The kitchen boasts granite countertops, a large island with seating, a pot filler, a walk-in pantry, a unique tile backsplash, a farm sink, a gas cooktop, a convection oven, a microwave, and stainless-steel appliances. All kitchen appliances remain. The home is equipped with a buried 500-gallon propane tank, built-in speakers (kitchen and back porch), cedar porch columns, upgraded trim, and engineered hardwood flooring. The primary suite is located on the main level opposite the guest rooms for privacy. It offers vaulted ceilings, private deck access, and an en-suite bathroom with two separate granite vanities, porcelain soaking tub, large tiled shower, tile floors, and dual walk-in closets. Two additional guest bedrooms share a beautifully upgraded full bath with granite and tile finishes. Outdoor living features include a covered and screened back deck with a ceiling fan and TV hookup, an additional open deck area for grilling, and stairs leading to the level backyard. Homes like this are rare; don't miss the opportunity. Showings begin Thursday, November 6th.
Essential Information
- MLS® #10634943
- Price$799,900
- Bedrooms3
- Bathrooms2.00
- Full Baths2
- Square Footage2,207
- Acres5.13
- Year Built2018
- TypeResidential
- Sub-TypeSingle Family Residence
- StyleCraftsman
- StatusNew
Amenities
- UtilitiesCable Available, Electricity Available, Propane, Water Available
- Parking Spaces5
- ParkingAttached, Garage, Garage Door Opener, Kitchen Level, Side/Rear Entrance, Storage
- ViewSeasonal View
Exterior
- Lot DescriptionLevel, Private
- RoofComposition
- ConstructionConcrete
Additional Information
- Days on Market1
Community Information
- Address1001 Glenloch Road
- SubdivisionNone
- CityRoopville
- CountyCarroll
- StateGA
- Zip Code30170
Interior
- Interior FeaturesBeamed Ceilings, Double Vanity, High Ceilings, Master On Main Level, Pulldown Attic Stairs, Separate Shower, Soaking Tub, Split Bedroom Plan, Tile Bath, Tray Ceiling(s), Vaulted Ceiling(s), Walk-In Closet(s), Attic Expandable
- AppliancesCooktop, Dishwasher, Electric Water Heater, Microwave, Oven/Range (Combo), Refrigerator, Stainless Steel Appliance(s)
- HeatingCentral, Propane
- CoolingCeiling Fan(s), Central Air
- FireplaceYes
- # of Fireplaces1
- FireplacesLiving Room
- StoriesTwo
School Information
- ElementaryRoopville
- MiddleCentral
- HighCentral
Listing Details
- Listing Provided Courtesy Of Century 21 Novus Realty
Price Change History for 1001 Glenloch Road, Roopville, GA (MLS® #10634943)
| Date | Details | Price | Change |
|---|---|---|---|
| New (from Coming Soon) | – | – |
 The data relating to real estate for sale on this web site comes in part from the Broker Reciprocity Program of Georgia MLS. Real estate listings held by brokerage firms other than Go Realty Of Georgia & Alabam are marked with the Broker Reciprocity logo and detailed information about them includes the name of the listing brokers.
The data relating to real estate for sale on this web site comes in part from the Broker Reciprocity Program of Georgia MLS. Real estate listings held by brokerage firms other than Go Realty Of Georgia & Alabam are marked with the Broker Reciprocity logo and detailed information about them includes the name of the listing brokers.
The information being provided is for consumers' personal, non-commercial use and may not be used for any purpose other than to identify prospective properties consumers may be interested in purchasing. Information Deemed Reliable But Not Guaranteed.
The broker providing this data believes it to be correct, but advises interested parties to confirm them before relying on them in a purchase decision.
Copyright 2025 Georgia MLS. All rights reserved.
Listing information last updated on November 11th, 2025 at 3:30am CST.

